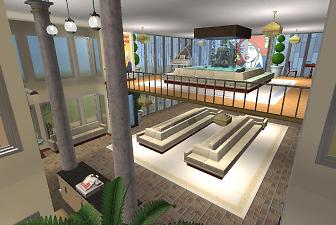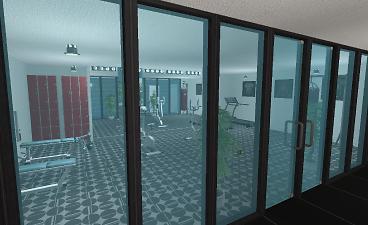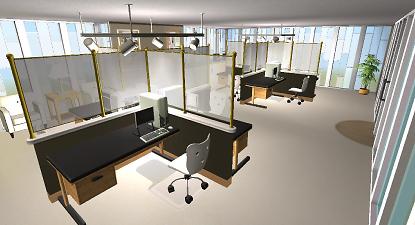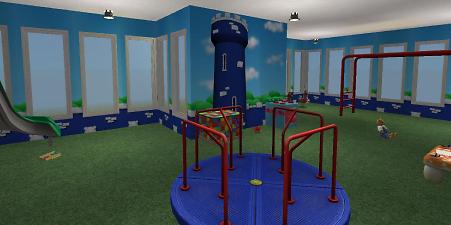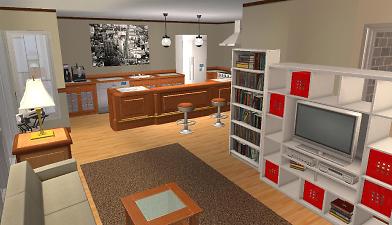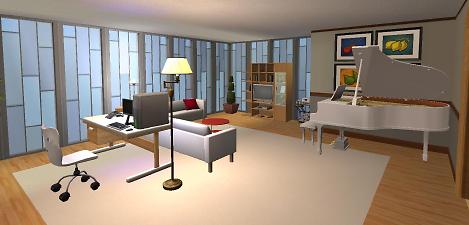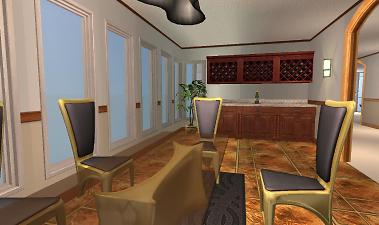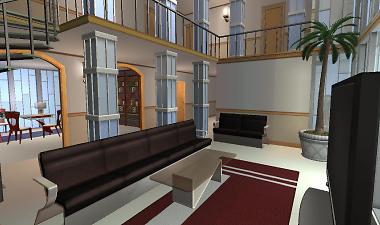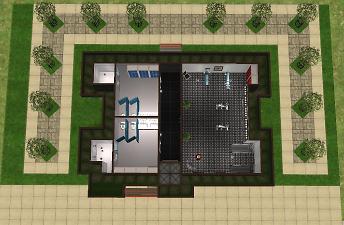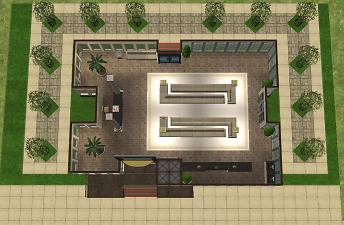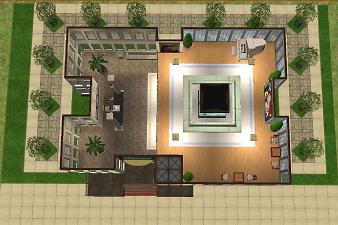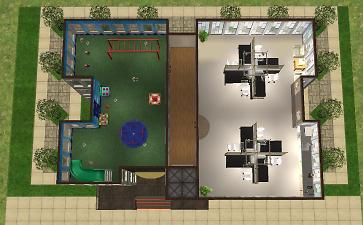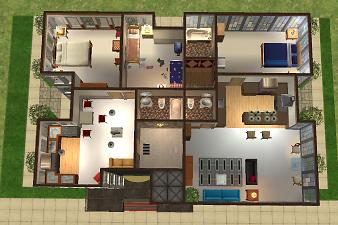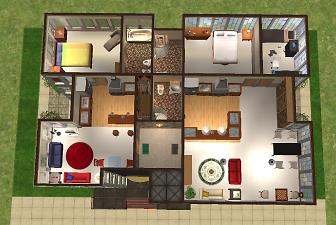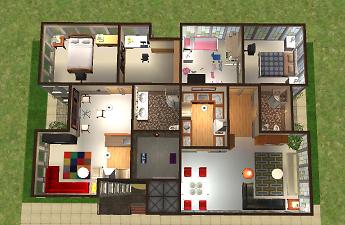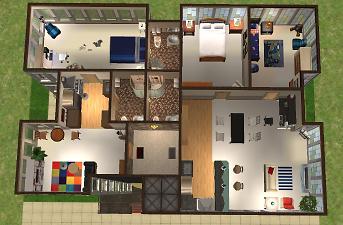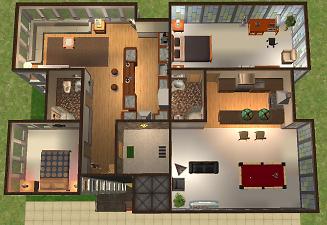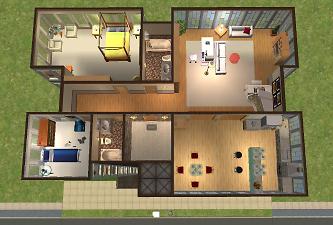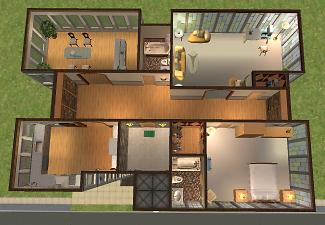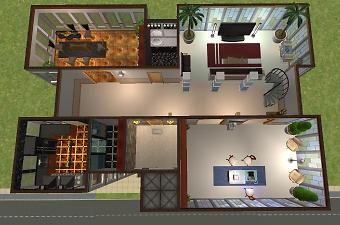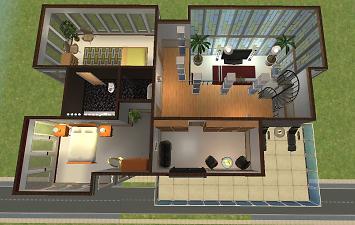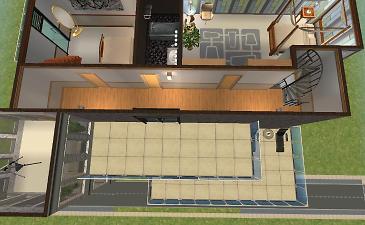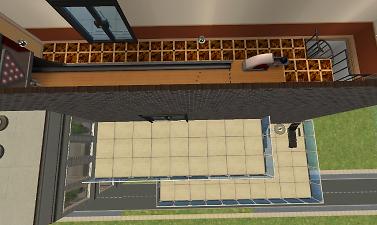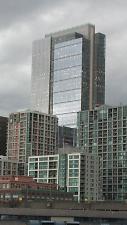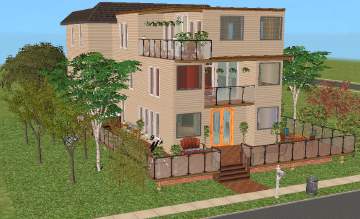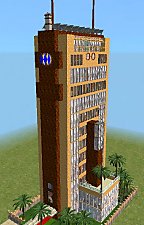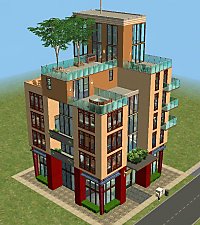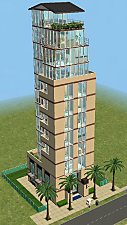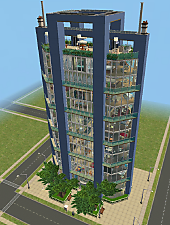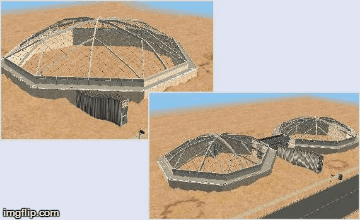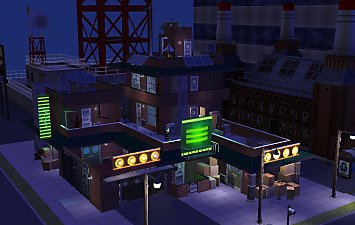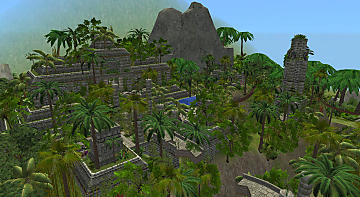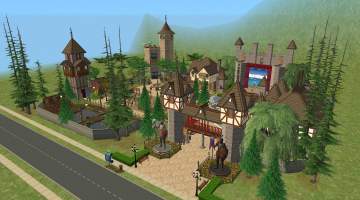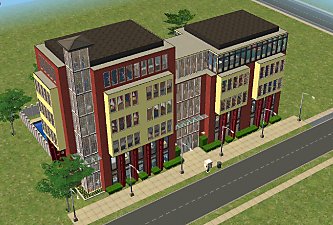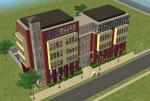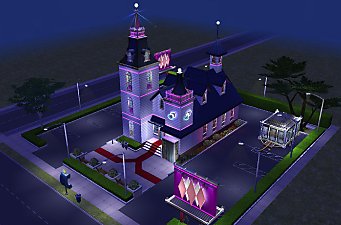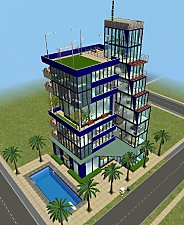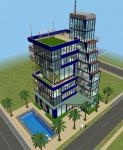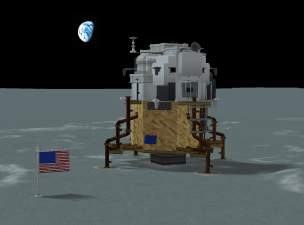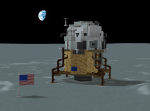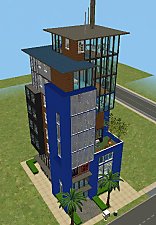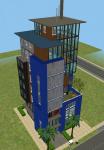 Bainbridge Place (Based on Russell Investments Center, Seattle) - NO CC
Bainbridge Place (Based on Russell Investments Center, Seattle) - NO CC

BP Prof.jpg - width=525 height=888

BP Lobby.jpg - width=1305 height=873

BP Gym.jpg - width=1395 height=852

BP Business Center.jpg - width=1430 height=775

BP Playroom.jpg - width=1428 height=712

BP SA LRK.jpg - width=1423 height=817

BP BA LR.jpg - width=1424 height=683

BP PH DR.jpg - width=1420 height=842

BP PH LR.jpg - width=1427 height=846

BP Basement.jpg - width=1352 height=885

BP 1st Floor.jpg - width=1348 height=881

BP 2nd Floor.jpg - width=1336 height=889

BP 3rd Floor.jpg - width=1376 height=852

BP 4th Floor.jpg - width=1332 height=887

BP 5th Floor.jpg - width=1327 height=889

BP 6th Floor.jpg - width=1304 height=850

BP 7th Floor.jpg - width=1305 height=855

BP 8th Floor.jpg - width=1294 height=890

BP 9th Floor.jpg - width=1302 height=879

BP 10th Floor.jpg - width=1287 height=891

BP 11th Floor.jpg - width=1334 height=882

BP 12th Floor.jpg - width=1325 height=839

BP 13th Floor.jpg - width=1424 height=877

BP 14th Floor.jpg - width=1409 height=840

BP RL Prof.jpg - width=736 height=1306

























This apartment tower is based on a building in downtown Seattle, WA, called the Russell Investments Center. The real-world photo of it that's included with the screenshots of the in-game lot was one that I took while on the Bainbridge Island Ferry when I visited the city a year ago- hence the in-game name I chose for the lot! Several people have commented that they like the more "realistic" looking skyscrapers I've uploaded best, so I figure, what's more realistic than a real building?
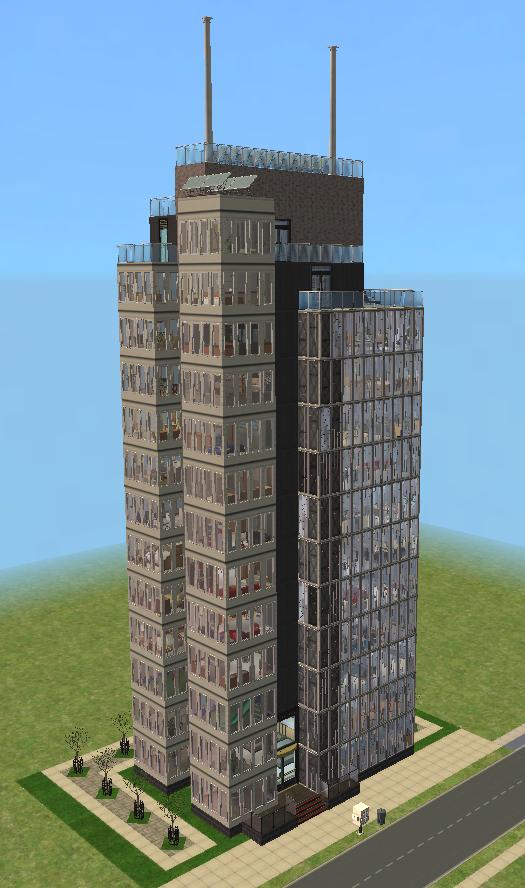
This might be the biggest skyscraper I've put together yet, with a total of 13 different apartment units available for rent, spread out over more than a dozen floors. Prices start at $1350 per week for the cheapest units, with two on each of the lower residential levels, up through a few thousand a week for the more upscale units that take up all of one floor by themselves, and max out at $9705 per week for the penthouse, taking up the top 4 floors all on its own. There are also 4 floors devoted to providing public spaces for the residents of this building- a fully-equipped gym and locker rooms for men and women are found in the basement, while the two-story lobby area provides plenty of space for Sims to meet guests, or just take a break and watch the fish in the building's 10,000-gallon aquarium, or practice tickling the ivories on the grand piano also found in this lounge area. The third floor is split into two areas- on the left, an indoor playground is set up, so that Sims with children who live in the building have a place to escape to when the kids have been cooped up in the apartment too long, while on the right, a fully-stocked business center is set up, allowing even Sims without computer or internet access in their apartments access to all the wonders of modern technology (and a coffee and espresso bar as well!)
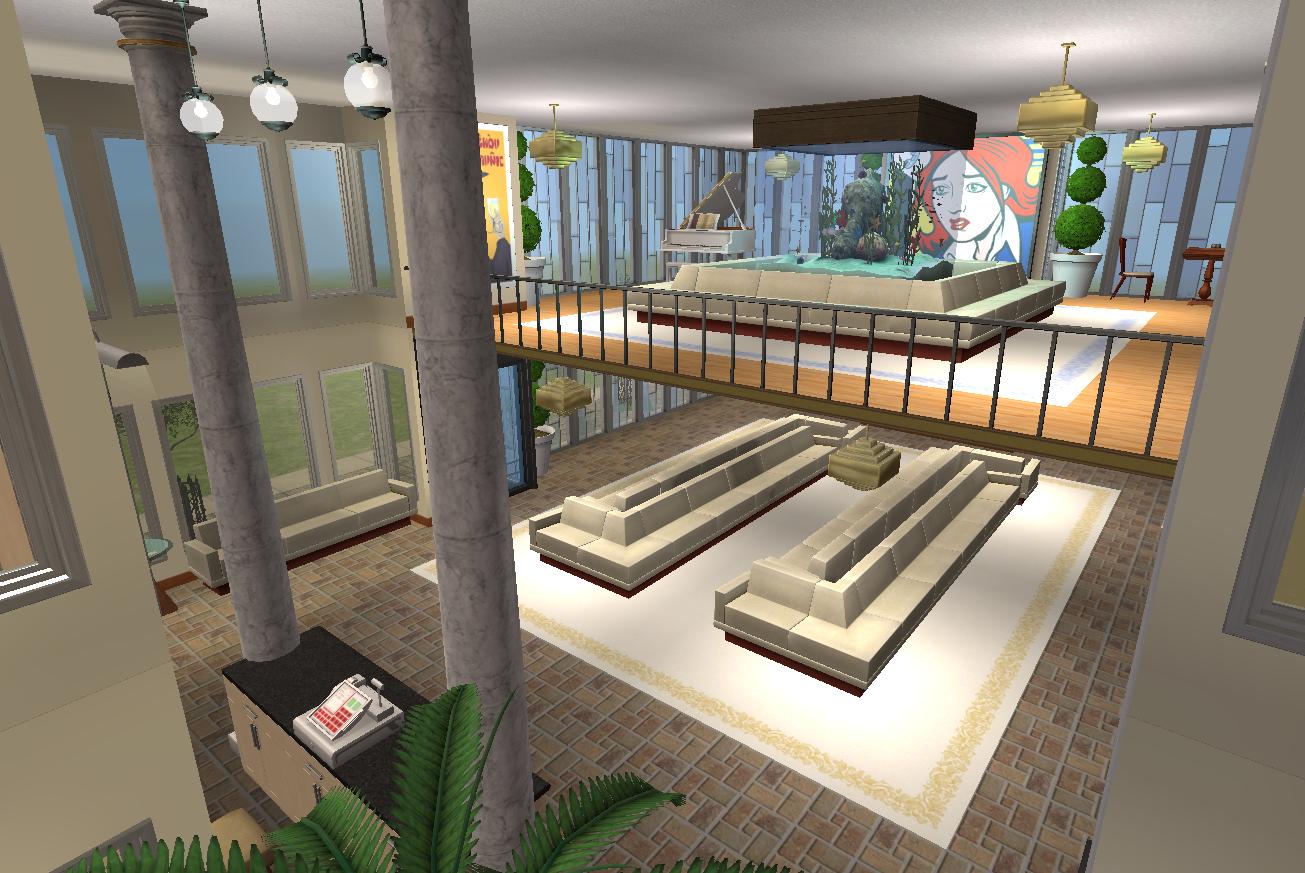
The apartments themselves are all done in more or less the same modern style- in keeping with placement in the center of an urban landscape. There are two apartment per floor for levels 4-8, usually one-bedroom units, but with a couple two-bedroom units as well. Even being smaller in scale than units higher up in the building, the views from units like this are still quite impressive (so long as you remembered to put this building in the heart of an impressive downtown skyline!
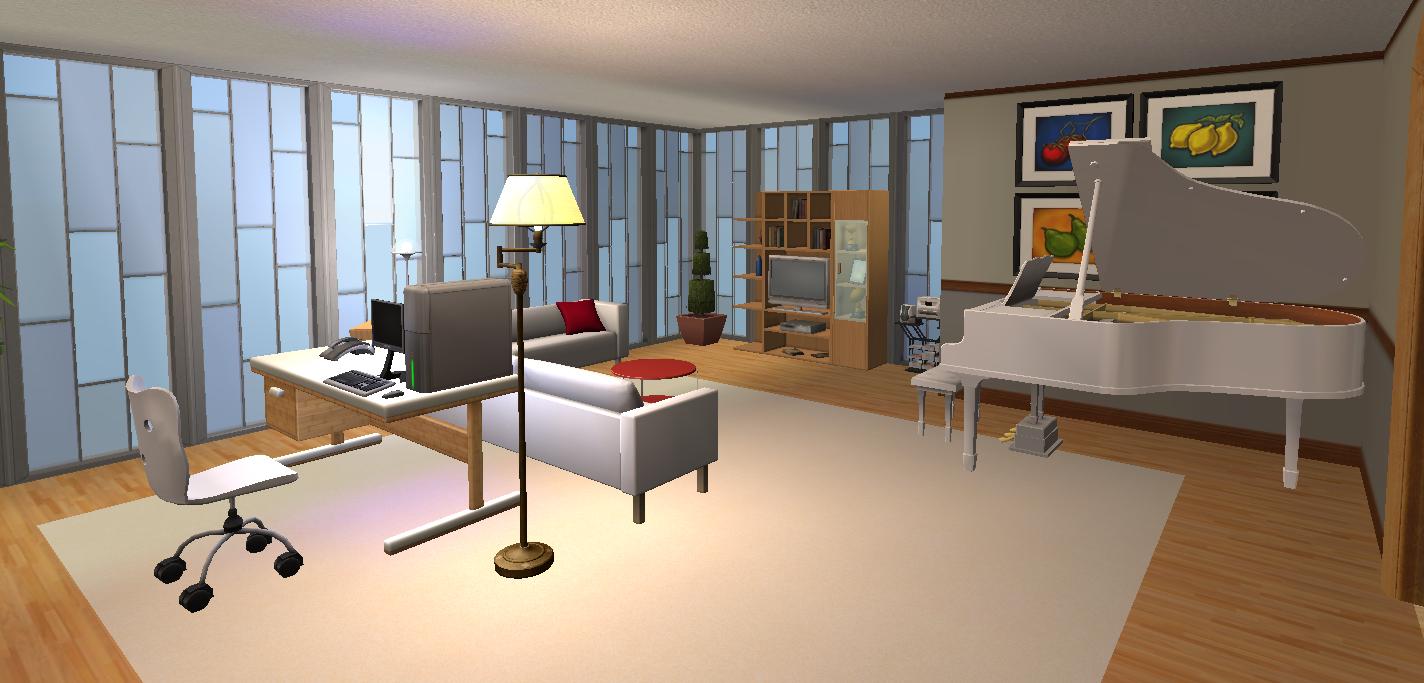
While not the most distinctive of silhouettes for a skyscraper (it's really just a bunch of rectangles), buildings like this still help to convey the idea that a downtown area is a thriving hub of commerce and economic opportunity. The common themes found both inside and outside this building also help give it a sense of contiguity that I feel was lacking in some of my earlier towers- instead of looking as though each floor was designed by a different architect, the building has the same general feel to it on the first floor as it has on the 10th. Should be a nice addition to any downtown area!
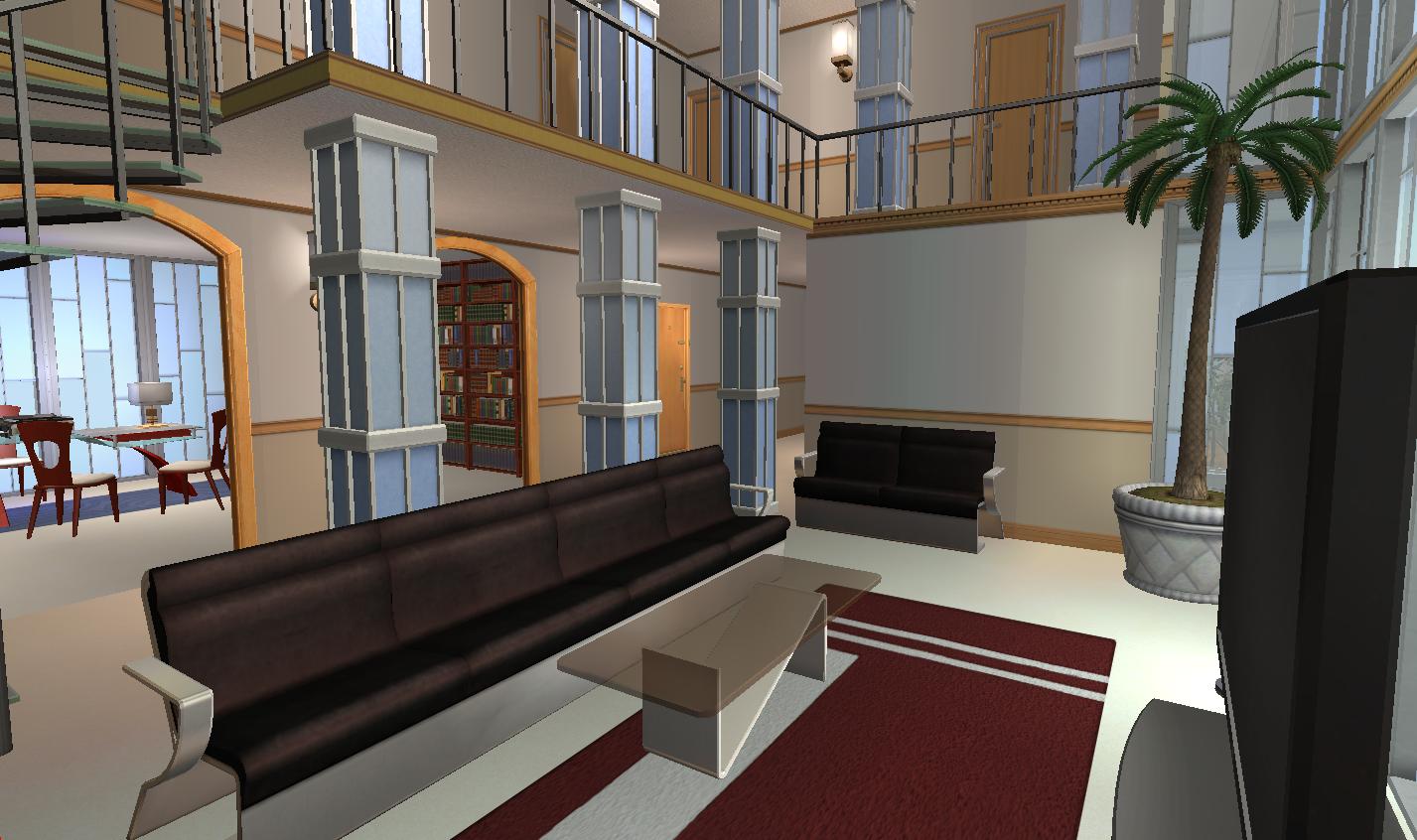
As far as gameplay goes, this is (as usual) a huge lot, so if you have a slower machine, it may not respond quite as quickly as you're used to with smaller lots. Still, my computer is old (and getting older) and I was able to design this lot and test it out without too much trouble, so it's still certainly within the realm of playability. I also did some quick testing of a clone of this lot, and didn't find any problems presenting themselves, so you shouldn't run into any real issues. If you do though, absolutely let me know, and I'll see if there's anything I can do to address them! As those of you who play towering lots like this may know, camera placement can be pretty tricky, but what I find works best is to use a low camera angle and a high zoom level- essentially, put the camera INSIDE the building, and you shouldn't have any more trouble with that whole "looks like you're falling off the building" issue! Finally, as with everything I've created, there's no CC to be found on this lot, so provided you have the complete TS2 collection, you're all set! Here's hoping that you'll all enjoy this latest skyscraper- have fun!
Lot Size: 3x2
Lot Price (furnished): $1,350 - $9,705
Additional Credits:
The real-world building that this lot is based off of was designed by the architectural firm NBBJ, so credit should go to them for the basic shape of the exterior.
|
Bainbridge Place.zip
Download
Uploaded: 3rd Jun 2016, 3.15 MB.
4,551 downloads.
|
||||||||
| For a detailed look at individual files, see the Information tab. | ||||||||
Install Instructions
1. Download: Click the download link to save the .rar or .zip file(s) to your computer.
2. Extract the zip, rar, or 7z file.
3. Install: Double-click on the .sims2pack file to install its contents to your game. The files will automatically be installed to the proper location(s).
- You may want to use the Sims2Pack Clean Installer instead of the game's installer, which will let you install sims and pets which may otherwise give errors about needing expansion packs. It also lets you choose what included content to install. Do NOT use Clean Installer to get around this error with lots and houses as that can cause your game to crash when attempting to use that lot. Get S2PCI here: Clean Installer Official Site.
- For a full, complete guide to downloading complete with pictures and more information, see: Game Help: Downloading for Fracking Idiots.
- Custom content not showing up in the game? See: Game Help: Getting Custom Content to Show Up.
Loading comments, please wait...
Uploaded: 17th Dec 2014 at 9:52 AM
Updated: 3rd Jun 2016 at 6:31 AM
-
by intel1397 21st May 2009 at 9:23pm
 5
17.1k
8
5
17.1k
8
-
by Zarathustra 27th Jan 2014 at 7:30pm
 +15 packs
10 10.7k 32
+15 packs
10 10.7k 32 University
University
 Glamour Life
Glamour Life
 Nightlife
Nightlife
 Celebration
Celebration
 Open for Business
Open for Business
 Pets
Pets
 H&M Fashion
H&M Fashion
 Teen Style
Teen Style
 Seasons
Seasons
 Kitchen & Bath
Kitchen & Bath
 Bon Voyage
Bon Voyage
 Free Time
Free Time
 Ikea Home
Ikea Home
 Apartment Life
Apartment Life
 Mansion and Garden
Mansion and Garden
-
by Zarathustra 29th Jan 2014 at 5:41pm
 +15 packs
7 10.3k 25
+15 packs
7 10.3k 25 University
University
 Glamour Life
Glamour Life
 Nightlife
Nightlife
 Celebration
Celebration
 Open for Business
Open for Business
 Pets
Pets
 H&M Fashion
H&M Fashion
 Teen Style
Teen Style
 Seasons
Seasons
 Kitchen & Bath
Kitchen & Bath
 Bon Voyage
Bon Voyage
 Free Time
Free Time
 Ikea Home
Ikea Home
 Apartment Life
Apartment Life
 Mansion and Garden
Mansion and Garden
-
Noveaux Artiste Highrise- CityVille Series
by Zarathustra 29th Jan 2014 at 6:44pm
 +15 packs
8 8.7k 16
+15 packs
8 8.7k 16 University
University
 Glamour Life
Glamour Life
 Nightlife
Nightlife
 Celebration
Celebration
 Open for Business
Open for Business
 Pets
Pets
 H&M Fashion
H&M Fashion
 Teen Style
Teen Style
 Seasons
Seasons
 Kitchen & Bath
Kitchen & Bath
 Bon Voyage
Bon Voyage
 Free Time
Free Time
 Ikea Home
Ikea Home
 Apartment Life
Apartment Life
 Mansion and Garden
Mansion and Garden
-
Santa Fe Lofts- CityVille Series
by Zarathustra 4th Feb 2014 at 3:27am
 +15 packs
2 13.5k 33
+15 packs
2 13.5k 33 University
University
 Glamour Life
Glamour Life
 Nightlife
Nightlife
 Celebration
Celebration
 Open for Business
Open for Business
 Pets
Pets
 H&M Fashion
H&M Fashion
 Teen Style
Teen Style
 Seasons
Seasons
 Kitchen & Bath
Kitchen & Bath
 Bon Voyage
Bon Voyage
 Free Time
Free Time
 Ikea Home
Ikea Home
 Apartment Life
Apartment Life
 Mansion and Garden
Mansion and Garden
-
Sinclaire Building - Art Deco Skyscraper - NO CC
by Zarathustra 13th Apr 2014 at 3:21am
 +15 packs
21 19.1k 67
+15 packs
21 19.1k 67 University
University
 Glamour Life
Glamour Life
 Nightlife
Nightlife
 Celebration
Celebration
 Open for Business
Open for Business
 Pets
Pets
 H&M Fashion
H&M Fashion
 Teen Style
Teen Style
 Seasons
Seasons
 Kitchen & Bath
Kitchen & Bath
 Bon Voyage
Bon Voyage
 Free Time
Free Time
 Ikea Home
Ikea Home
 Apartment Life
Apartment Life
 Mansion and Garden
Mansion and Garden
-
Penthouse Tower - CityVille Series - NO CC
by Zarathustra 11th May 2014 at 7:38pm
 +15 packs
8 17.7k 47
+15 packs
8 17.7k 47 University
University
 Glamour Life
Glamour Life
 Nightlife
Nightlife
 Celebration
Celebration
 Open for Business
Open for Business
 Pets
Pets
 H&M Fashion
H&M Fashion
 Teen Style
Teen Style
 Seasons
Seasons
 Kitchen & Bath
Kitchen & Bath
 Bon Voyage
Bon Voyage
 Free Time
Free Time
 Ikea Home
Ikea Home
 Apartment Life
Apartment Life
 Mansion and Garden
Mansion and Garden
-
The Plaza at Waterfront Square - NO CC
by Zarathustra 5th Mar 2023 at 4:26pm
 +17 packs
11 5.1k 12
+17 packs
11 5.1k 12 Happy Holiday
Happy Holiday
 Family Fun
Family Fun
 University
University
 Glamour Life
Glamour Life
 Nightlife
Nightlife
 Celebration
Celebration
 Open for Business
Open for Business
 Pets
Pets
 H&M Fashion
H&M Fashion
 Teen Style
Teen Style
 Seasons
Seasons
 Kitchen & Bath
Kitchen & Bath
 Bon Voyage
Bon Voyage
 Free Time
Free Time
 Ikea Home
Ikea Home
 Apartment Life
Apartment Life
 Mansion and Garden
Mansion and Garden
-
by Zarathustra 10th Apr 2025 at 5:52am
 +17 packs
7 1.2k 7
+17 packs
7 1.2k 7 Happy Holiday
Happy Holiday
 Family Fun
Family Fun
 University
University
 Glamour Life
Glamour Life
 Nightlife
Nightlife
 Celebration
Celebration
 Open for Business
Open for Business
 Pets
Pets
 H&M Fashion
H&M Fashion
 Teen Style
Teen Style
 Seasons
Seasons
 Kitchen & Bath
Kitchen & Bath
 Bon Voyage
Bon Voyage
 Free Time
Free Time
 Ikea Home
Ikea Home
 Apartment Life
Apartment Life
 Mansion and Garden
Mansion and Garden
-
Empty Martian Colonization Domes - 4 Empty Domes - NO CC
by Zarathustra updated 31st May 2016 at 7:08pm
4 empty extraterrestrial atmospheric pressure domes, ready to be filled with whatever off-world structures you'd care to create! more...
 +17 packs
19 16.5k 25
+17 packs
19 16.5k 25 Happy Holiday
Happy Holiday
 Family Fun
Family Fun
 University
University
 Glamour Life
Glamour Life
 Nightlife
Nightlife
 Celebration
Celebration
 Open for Business
Open for Business
 Pets
Pets
 H&M Fashion
H&M Fashion
 Teen Style
Teen Style
 Seasons
Seasons
 Kitchen & Bath
Kitchen & Bath
 Bon Voyage
Bon Voyage
 Free Time
Free Time
 Ikea Home
Ikea Home
 Apartment Life
Apartment Life
 Mansion and Garden
Mansion and Garden
-
Cyberpunk Bio-Lab + Home Business - NO CC
by Zarathustra 12th Feb 2017 at 1:01am
In a future dominated by technology, can your Sims make a living selling genetically-engineered plants alongside cybernetics and robotics? more...
 +17 packs
28 35.1k 112
+17 packs
28 35.1k 112 Happy Holiday
Happy Holiday
 Family Fun
Family Fun
 University
University
 Glamour Life
Glamour Life
 Nightlife
Nightlife
 Celebration
Celebration
 Open for Business
Open for Business
 Pets
Pets
 H&M Fashion
H&M Fashion
 Teen Style
Teen Style
 Seasons
Seasons
 Kitchen & Bath
Kitchen & Bath
 Bon Voyage
Bon Voyage
 Free Time
Free Time
 Ikea Home
Ikea Home
 Apartment Life
Apartment Life
 Mansion and Garden
Mansion and Garden
-
Lost Temple of Atoyacoatl - NO CC
by Zarathustra 26th Feb 2024 at 3:42am
 +17 packs
5 2.4k 12
+17 packs
5 2.4k 12 Happy Holiday
Happy Holiday
 Family Fun
Family Fun
 University
University
 Glamour Life
Glamour Life
 Nightlife
Nightlife
 Celebration
Celebration
 Open for Business
Open for Business
 Pets
Pets
 H&M Fashion
H&M Fashion
 Teen Style
Teen Style
 Seasons
Seasons
 Kitchen & Bath
Kitchen & Bath
 Bon Voyage
Bon Voyage
 Free Time
Free Time
 Ikea Home
Ikea Home
 Apartment Life
Apartment Life
 Mansion and Garden
Mansion and Garden
-
SimCity Renaissance Faire - NO CC
by Zarathustra 12th Sep 2021 at 11:46pm
Hear ye, hear ye! more...
 +17 packs
21 11.4k 63
+17 packs
21 11.4k 63 Happy Holiday
Happy Holiday
 Family Fun
Family Fun
 University
University
 Glamour Life
Glamour Life
 Nightlife
Nightlife
 Celebration
Celebration
 Open for Business
Open for Business
 Pets
Pets
 H&M Fashion
H&M Fashion
 Teen Style
Teen Style
 Seasons
Seasons
 Kitchen & Bath
Kitchen & Bath
 Bon Voyage
Bon Voyage
 Free Time
Free Time
 Ikea Home
Ikea Home
 Apartment Life
Apartment Life
 Mansion and Garden
Mansion and Garden
-
by Zarathustra 4th Feb 2014 at 3:36am
An apartment building perfect for either an urban downtown or a small-town commercial district. more...
 +15 packs
4 15.7k 40
+15 packs
4 15.7k 40 University
University
 Glamour Life
Glamour Life
 Nightlife
Nightlife
 Celebration
Celebration
 Open for Business
Open for Business
 Pets
Pets
 H&M Fashion
H&M Fashion
 Teen Style
Teen Style
 Seasons
Seasons
 Kitchen & Bath
Kitchen & Bath
 Bon Voyage
Bon Voyage
 Free Time
Free Time
 Ikea Home
Ikea Home
 Apartment Life
Apartment Life
 Mansion and Garden
Mansion and Garden
-
Neon Bouquet Wedding Chapel - NO CC
by Zarathustra updated 3rd Jun 2016 at 5:52am
For an eloping couple or a shotgun marriage, you can't beat the tacky extravagance of Neon Bouquet Wedding Chapel franchises. more...
 +17 packs
23 26.2k 103
+17 packs
23 26.2k 103 Happy Holiday
Happy Holiday
 Family Fun
Family Fun
 University
University
 Glamour Life
Glamour Life
 Nightlife
Nightlife
 Celebration
Celebration
 Open for Business
Open for Business
 Pets
Pets
 H&M Fashion
H&M Fashion
 Teen Style
Teen Style
 Seasons
Seasons
 Kitchen & Bath
Kitchen & Bath
 Bon Voyage
Bon Voyage
 Free Time
Free Time
 Ikea Home
Ikea Home
 Apartment Life
Apartment Life
 Mansion and Garden
Mansion and Garden
-
Glasgow Tower Apartments- CityVille Series
by Zarathustra 8th Feb 2014 at 1:04am
A 1990's-modern building, this apartment complex is perfect for athletic and community-focused Sims. more...
 +15 packs
3 11.2k 31
+15 packs
3 11.2k 31 University
University
 Glamour Life
Glamour Life
 Nightlife
Nightlife
 Celebration
Celebration
 Open for Business
Open for Business
 Pets
Pets
 H&M Fashion
H&M Fashion
 Teen Style
Teen Style
 Seasons
Seasons
 Kitchen & Bath
Kitchen & Bath
 Bon Voyage
Bon Voyage
 Free Time
Free Time
 Ikea Home
Ikea Home
 Apartment Life
Apartment Life
 Mansion and Garden
Mansion and Garden
-
Apollo 11 - Tranquility Base - NO CC
by Zarathustra 28th Jul 2019 at 10:48pm
At Tranquility Base in the Moon's Sea of Tranquility were taken the first steps by humanity on another world. more...
 +17 packs
10 6.5k 12
+17 packs
10 6.5k 12 Happy Holiday
Happy Holiday
 Family Fun
Family Fun
 University
University
 Glamour Life
Glamour Life
 Nightlife
Nightlife
 Celebration
Celebration
 Open for Business
Open for Business
 Pets
Pets
 H&M Fashion
H&M Fashion
 Teen Style
Teen Style
 Seasons
Seasons
 Kitchen & Bath
Kitchen & Bath
 Bon Voyage
Bon Voyage
 Free Time
Free Time
 Ikea Home
Ikea Home
 Apartment Life
Apartment Life
 Mansion and Garden
Mansion and Garden
-
by Zarathustra 27th Jan 2014 at 7:30pm
The wealthiest of Sims would never stoop so low as to live with common folk. For these elites, Atlantis Heights was constructed. more...
 +15 packs
10 10.7k 32
+15 packs
10 10.7k 32 University
University
 Glamour Life
Glamour Life
 Nightlife
Nightlife
 Celebration
Celebration
 Open for Business
Open for Business
 Pets
Pets
 H&M Fashion
H&M Fashion
 Teen Style
Teen Style
 Seasons
Seasons
 Kitchen & Bath
Kitchen & Bath
 Bon Voyage
Bon Voyage
 Free Time
Free Time
 Ikea Home
Ikea Home
 Apartment Life
Apartment Life
 Mansion and Garden
Mansion and Garden
-
King Street Condos -CityVille Series: "Rocky Road Ice Cream"
by Zarathustra 27th Jan 2014 at 11:21am
A shorter and more family friendly addition to your bustling Downtown neighborhood. more...
 +15 packs
2 7.1k 17
+15 packs
2 7.1k 17 University
University
 Glamour Life
Glamour Life
 Nightlife
Nightlife
 Celebration
Celebration
 Open for Business
Open for Business
 Pets
Pets
 H&M Fashion
H&M Fashion
 Teen Style
Teen Style
 Seasons
Seasons
 Kitchen & Bath
Kitchen & Bath
 Bon Voyage
Bon Voyage
 Free Time
Free Time
 Ikea Home
Ikea Home
 Apartment Life
Apartment Life
 Mansion and Garden
Mansion and Garden
Packs Needed
| Base Game | |
|---|---|
 | Sims 2 |
| Expansion Pack | |
|---|---|
 | University |
 | Nightlife |
 | Open for Business |
 | Pets |
 | Seasons |
 | Bon Voyage |
 | Free Time |
 | Apartment Life |
| Stuff Pack | |
|---|---|
 | Happy Holiday |
 | Family Fun |
 | Glamour Life |
 | Celebration |
 | H&M Fashion |
 | Teen Style |
 | Kitchen & Bath |
 | Ikea Home |
 | Mansion and Garden |
About Me
You might call me a CC-atheist. While I'll use every cheat code in the book, I won't use anything that Maxis didn't ship with the game in one fashion or another. Ergo, you can rest assured that all my lots are CC-free.
Some creators describe themselves as constantly juggling projects. I suppose I do that too, except I'm really really bad at juggling, so I just throw lots of projects as high as I can, and sometimes forget all about them until they come crashing down on my head!
I won't *exactly* do requests, but since I pivot from lot to lot constantly, if there's a place you hope to see from me, there's a good chance that I've already started it! I make no promises, but feel free to ask about lots you want to see- you might inspire me to finish something!
My lots are my own work- I put a lot of effort into them, so have fun with them, use them for storytelling or making Sim movies, but please don't reupload them, in whole or in part, anywhere, including here on MTS!
One day I will rule the world with an iron fist and all will kneel before me.

 Sign in to Mod The Sims
Sign in to Mod The Sims Bainbridge Place (Based on Russell Investments Center, Seattle) - NO CC
Bainbridge Place (Based on Russell Investments Center, Seattle) - NO CC
