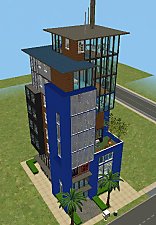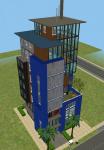 The Plaza at Waterfront Square - NO CC
The Plaza at Waterfront Square - NO CC

PWS Prof.png - width=770 height=1020
.png?cb=1678033572)
PWS Front Elevation (trees removed).png - width=1047 height=1015
.png?cb=1678033572)
PWS Rear Elevation (trees removed).png - width=937 height=1017

PWS 1st Floor.png - width=1733 height=1012

PWS 2nd Floor.png - width=1728 height=1018

PWS 3rd Floor.png - width=1724 height=1020

PWS 4th Floor.png - width=1708 height=1021

PWS 5th Floor.png - width=1719 height=1013

PWS 6th Floor.png - width=1738 height=1012

PWS 7th Floor.png - width=1701 height=1013

PWS 8th Floor.png - width=1762 height=1016

PWS 9th Floor.png - width=1693 height=1014

PWS 10th Floor.png - width=1821 height=999

PWS 11th Floor.png - width=1863 height=940

PWS 12th Floor.png - width=1899 height=990

PWS 13th Floor.png - width=1897 height=981

PWS Roof.png - width=1898 height=1002

PWS Rooftop Gathering.png - width=1141 height=1018

PWS Arcade.png - width=1891 height=973

PWS Lounge Floor.png - width=1894 height=984

PWS Studio BR 2.png - width=1898 height=982

PWS Studio BR 1.png - width=1893 height=984

PWS Studio BR 3.png - width=1874 height=987

PWS Studio Kitchen 1.png - width=1865 height=1015

PWS Studio Kitchen 2.png - width=1895 height=987

PWS 1 BR Kitchen.png - width=1892 height=983

PWS 1 BR LR 1.png - width=1413 height=1013

PWS 1 BR LR 2.png - width=1881 height=976

PWS PH Kitchen.png - width=1893 height=975

PWS PH Great Room.png - width=1857 height=1019

PWS PH Piano Room.png - width=1894 height=980

PWS PH Hall.png - width=1892 height=969

PWS PH Main BR.png - width=1890 height=977

PWS PH BR 2.png - width=1878 height=986

PWS PH Main Bath.png - width=1778 height=1020

PWS PH Office.png - width=1445 height=1016

.png?cb=1678033572)
.png?cb=1678033572)

































This tower doesn’t have much to really distinguish it, it wouldn’t be on a list of SimCity landmarks that visitors would want to visit, but in a dense urban environment it would still provide additional housing opportunities and there will always be those who just want to live in a particular neighborhood, even if their building isn’t anything to write home about… the view FROM the building can still be spectacular, and there’s always going to be someone happy to pay for another penthouse apartment as part of a money laundering or tax evasion scheme when they have more money than they know what to do with! There are 11 units in this block, ranging from $1220 a week for the smallest up to $11,004 a week for the four-story penthouse, and each and every one of them offers sweeping panoramas of the surrounding cityscape.
As with all my lots no CC is used or included, and I have tested a clone for routing and gameplay errors. To my knowledge they’ve all been corrected in the lot as uploaded, but let me know if you encounter any remaining problems in your gameplay and I’ll try to get them addressed if possible. While this is certainly a large lot, with just under $1M total value, there’s not much that should always be happening outside the residences to slow down gameplay (the arcade lights are all that springs to mind), so while it won’t be the fastest lot, if you have all the EPs and SPs (or UC) you shouldn’t have too much trouble with it!
And while a deliberately more boring lot might not be the most story-inspiring location out there, I still always try to come up with a vignette to set the scene, so read on for that if you like!
SimCity Architectural Digest, Volume 47, May/June Issue
One of the less visible architectural trends sweeping through the highest floors of SimCity in recent years has been massive renovations of penthouse apartments, as the city’s wealthiest residents have been buying up not only existing luxury suites, but often surrounding units as well, in some cases even buying out entire floors and expanding their own holdings into those levels as well.
The Plaza at Waterfront Square is one of the latest buildings receiving this treatment. Built in the early 1970s during the first boom in Waterfront construction, this building was never all that well received by either the architectural community or the rental market, and many of its units eventually rented well below the initial projections of the building’s financiers. The building’s ownership shifted between a number of equity firms from the 1980s onward, but none ever took a significant interest in improving or updating the building, usually just relying on the building’s valuation for tax purposes of one sort or another.
Seven years ago the building was acquired by one of Landgraab Industries’ many real estate holding companies, and they quickly began to buy out tenants, renovating the units to bring them up to modern market standards in the hopes of capitalizing on the revitalizing Waterfront neighborhood real estate market. Units had bathrooms significantly updated and the kitchens were completely replaced with modern appliances and surfaces. Windows were replaced with glass up to modern safety code standards and access to the tiny balcony spaces was removed due to a number of safety incidents that it was deemed impractical to properly address.
The building still failed to meet the projections made in the initial Landgraab Industries prospectus, but industry experts had been vocally skeptical of these projections from the outset, and other industry estimates proved to be much more accurate. Many young urban professionals jumped at the opportunity to lease units in a building located near a number of corporate offices, but even units on the higher floors would only occasionally rise to the projected rental prices during market upswings. Building amenities were slightly improved, with arcades and game rooms made available to all tenants, and community gathering spaces off the lobby and on the building’s roof established, allowing tenants the opportunity to occasionally make use of them for parties and special events.
Landgraab Industries’ acquisition of the property took place at the same time as an anonymous contractual agreement, leasing the original two-story penthouse as well as the two floors immediately below it to an unknown party. During the building’s renovation, these units were completely gutted and redesigned into a single massive penthouse apartment, one of the largest units in that part of the city. Despite significant efforts by both local tenants’ organizations and other major investors in the SimCity real estate market, no clear information on the other party was ever brought to light, allowing local tabloids to run rampant, with theories from “a tax shelter” all the way to headlines screaming that it was a “secret base from which aliens would invade SimCity and begin replacing city officials with llamas” adorning the front pages on newsstands across the city.
Shortly before the penthouse renovations were finalized, SimCity Architectural Digest was approached through a third party with an offer to write a piece on the newly redesigned unit. After verifying the authenticity of the intermediary’s offer, this reporter met with representatives of Landgraab Industries and was led on a tour of the penthouse suite in its nearly-completed state.
The most striking feature of the penthouse suite now has to be the many rooms clearly designed to show off a truly remarkable modern art collection. Pop art pieces with astonishingly high price tags adorn the two-story great room making up the first impression any visitor will have, with museum-quality pieces backlit by windows looking out on the city and central park in the distance, and even in rooms ostensibly intended for some other specific purpose, such as the piano room, the wall is dominated by massive canvases painted by some of the modern art world’s greatest names.
The art pieces are primarily found in the communal spaces of the penthouse, with the bedrooms and office spaces being slightly more subdued in their decoration, though still opulent in their furnishings. It seems that the designers’ intention with these private spaces was to draw attention to the sweeping views afforded by such a high building, instead of focusing on the furnishings or decorations within the suite. In any case, the overall effect of this penthouse is one of moneyed excess, which seems to be the response intended by the designer.
This reporter must admit to being impressed by many aspects of the penthouse design, however the many lingering questions surrounding the ownership of this property and the concerns over financial malfeasance on the part of any number of parties make it difficult to write too positive a review. As the Waterfront district continues its revitalization, one can’t help but wonder whether the true reasons behind the acquisition of this penthouse have more to do with private financial interests than they do with any appreciation for the art or the architecture of SimCity.
| Filename | Type | Size |
|---|---|---|
| The Plaza at Waterfront Square.zip | zip | |
| The Plaza at Waterfront Square.Sims2Pack | sims2pack | 7064483 |
| lotSegmentForUpload.sims | package | 7063592 |
|
The Plaza at Waterfront Square.zip
Download
Uploaded: 5th Mar 2023, 4.26 MB.
1,513 downloads.
|
||||||||
| For a detailed look at individual files, see the Information tab. | ||||||||
Install Instructions
1. Download: Click the download link to save the .rar or .zip file(s) to your computer.
2. Extract the zip, rar, or 7z file.
3. Install: Double-click on the .sims2pack file to install its contents to your game. The files will automatically be installed to the proper location(s).
- You may want to use the Sims2Pack Clean Installer instead of the game's installer, which will let you install sims and pets which may otherwise give errors about needing expansion packs. It also lets you choose what included content to install. Do NOT use Clean Installer to get around this error with lots and houses as that can cause your game to crash when attempting to use that lot. Get S2PCI here: Clean Installer Official Site.
- For a full, complete guide to downloading complete with pictures and more information, see: Game Help: Downloading for Fracking Idiots.
- Custom content not showing up in the game? See: Game Help: Getting Custom Content to Show Up.
Loading comments, please wait...
Uploaded: 5th Mar 2023 at 5:26 PM
#no cc, #skyscraper, #apartment, #tower, #penthouse, #condo, #condominium, #downtown, #city, #arcade
-
Palm Towers Apartments -CityVille Series
by Zarathustra 27th Jan 2014 at 4:44pm
 +15 packs
7 19.5k 57
+15 packs
7 19.5k 57 University
University
 Glamour Life
Glamour Life
 Nightlife
Nightlife
 Celebration
Celebration
 Open for Business
Open for Business
 Pets
Pets
 H&M Fashion
H&M Fashion
 Teen Style
Teen Style
 Seasons
Seasons
 Kitchen & Bath
Kitchen & Bath
 Bon Voyage
Bon Voyage
 Free Time
Free Time
 Ikea Home
Ikea Home
 Apartment Life
Apartment Life
 Mansion and Garden
Mansion and Garden
-
by Zarathustra 27th Jan 2014 at 4:30pm
 +15 packs
10 10.9k 33
+15 packs
10 10.9k 33 University
University
 Glamour Life
Glamour Life
 Nightlife
Nightlife
 Celebration
Celebration
 Open for Business
Open for Business
 Pets
Pets
 H&M Fashion
H&M Fashion
 Teen Style
Teen Style
 Seasons
Seasons
 Kitchen & Bath
Kitchen & Bath
 Bon Voyage
Bon Voyage
 Free Time
Free Time
 Ikea Home
Ikea Home
 Apartment Life
Apartment Life
 Mansion and Garden
Mansion and Garden
-
by Zarathustra 29th Jan 2014 at 2:41pm
 +15 packs
7 10.4k 25
+15 packs
7 10.4k 25 University
University
 Glamour Life
Glamour Life
 Nightlife
Nightlife
 Celebration
Celebration
 Open for Business
Open for Business
 Pets
Pets
 H&M Fashion
H&M Fashion
 Teen Style
Teen Style
 Seasons
Seasons
 Kitchen & Bath
Kitchen & Bath
 Bon Voyage
Bon Voyage
 Free Time
Free Time
 Ikea Home
Ikea Home
 Apartment Life
Apartment Life
 Mansion and Garden
Mansion and Garden
-
Noveaux Artiste Highrise- CityVille Series
by Zarathustra 29th Jan 2014 at 3:44pm
 +15 packs
8 8.8k 16
+15 packs
8 8.8k 16 University
University
 Glamour Life
Glamour Life
 Nightlife
Nightlife
 Celebration
Celebration
 Open for Business
Open for Business
 Pets
Pets
 H&M Fashion
H&M Fashion
 Teen Style
Teen Style
 Seasons
Seasons
 Kitchen & Bath
Kitchen & Bath
 Bon Voyage
Bon Voyage
 Free Time
Free Time
 Ikea Home
Ikea Home
 Apartment Life
Apartment Life
 Mansion and Garden
Mansion and Garden
-
Fairway Building (Inspired by Executive Towers, Business Bay, Dubai)
by Zarathustra 31st Jan 2014 at 2:07pm
 +15 packs
12 22.8k 70
+15 packs
12 22.8k 70 University
University
 Glamour Life
Glamour Life
 Nightlife
Nightlife
 Celebration
Celebration
 Open for Business
Open for Business
 Pets
Pets
 H&M Fashion
H&M Fashion
 Teen Style
Teen Style
 Seasons
Seasons
 Kitchen & Bath
Kitchen & Bath
 Bon Voyage
Bon Voyage
 Free Time
Free Time
 Ikea Home
Ikea Home
 Apartment Life
Apartment Life
 Mansion and Garden
Mansion and Garden
-
Santa Fe Lofts- CityVille Series
by Zarathustra 4th Feb 2014 at 12:27am
 +15 packs
2 13.7k 34
+15 packs
2 13.7k 34 University
University
 Glamour Life
Glamour Life
 Nightlife
Nightlife
 Celebration
Celebration
 Open for Business
Open for Business
 Pets
Pets
 H&M Fashion
H&M Fashion
 Teen Style
Teen Style
 Seasons
Seasons
 Kitchen & Bath
Kitchen & Bath
 Bon Voyage
Bon Voyage
 Free Time
Free Time
 Ikea Home
Ikea Home
 Apartment Life
Apartment Life
 Mansion and Garden
Mansion and Garden
-
Glasgow Tower Apartments- CityVille Series
by Zarathustra 7th Feb 2014 at 10:04pm
 +15 packs
3 11.3k 31
+15 packs
3 11.3k 31 University
University
 Glamour Life
Glamour Life
 Nightlife
Nightlife
 Celebration
Celebration
 Open for Business
Open for Business
 Pets
Pets
 H&M Fashion
H&M Fashion
 Teen Style
Teen Style
 Seasons
Seasons
 Kitchen & Bath
Kitchen & Bath
 Bon Voyage
Bon Voyage
 Free Time
Free Time
 Ikea Home
Ikea Home
 Apartment Life
Apartment Life
 Mansion and Garden
Mansion and Garden
-
The Tower - Uber-Luxury Apartment Highrise - NO CC
by Zarathustra 13th Apr 2014 at 12:34am
 +15 packs
11 21.3k 62
+15 packs
11 21.3k 62 University
University
 Glamour Life
Glamour Life
 Nightlife
Nightlife
 Celebration
Celebration
 Open for Business
Open for Business
 Pets
Pets
 H&M Fashion
H&M Fashion
 Teen Style
Teen Style
 Seasons
Seasons
 Kitchen & Bath
Kitchen & Bath
 Bon Voyage
Bon Voyage
 Free Time
Free Time
 Ikea Home
Ikea Home
 Apartment Life
Apartment Life
 Mansion and Garden
Mansion and Garden
-
Penthouse Tower - CityVille Series - NO CC
by Zarathustra 11th May 2014 at 4:38pm
 +15 packs
8 17.9k 47
+15 packs
8 17.9k 47 University
University
 Glamour Life
Glamour Life
 Nightlife
Nightlife
 Celebration
Celebration
 Open for Business
Open for Business
 Pets
Pets
 H&M Fashion
H&M Fashion
 Teen Style
Teen Style
 Seasons
Seasons
 Kitchen & Bath
Kitchen & Bath
 Bon Voyage
Bon Voyage
 Free Time
Free Time
 Ikea Home
Ikea Home
 Apartment Life
Apartment Life
 Mansion and Garden
Mansion and Garden
-
by Zarathustra 31st Oct 2018 at 11:26pm
 +17 packs
22 49.9k 88
+17 packs
22 49.9k 88 Happy Holiday
Happy Holiday
 Family Fun
Family Fun
 University
University
 Glamour Life
Glamour Life
 Nightlife
Nightlife
 Celebration
Celebration
 Open for Business
Open for Business
 Pets
Pets
 H&M Fashion
H&M Fashion
 Teen Style
Teen Style
 Seasons
Seasons
 Kitchen & Bath
Kitchen & Bath
 Bon Voyage
Bon Voyage
 Free Time
Free Time
 Ikea Home
Ikea Home
 Apartment Life
Apartment Life
 Mansion and Garden
Mansion and Garden
-
by Zarathustra 27th Jan 2014 at 4:30pm
The wealthiest of Sims would never stoop so low as to live with common folk. For these elites, Atlantis Heights was constructed. more...
 +15 packs
10 10.9k 33
+15 packs
10 10.9k 33 University
University
 Glamour Life
Glamour Life
 Nightlife
Nightlife
 Celebration
Celebration
 Open for Business
Open for Business
 Pets
Pets
 H&M Fashion
H&M Fashion
 Teen Style
Teen Style
 Seasons
Seasons
 Kitchen & Bath
Kitchen & Bath
 Bon Voyage
Bon Voyage
 Free Time
Free Time
 Ikea Home
Ikea Home
 Apartment Life
Apartment Life
 Mansion and Garden
Mansion and Garden
-
Coltrane Shopping District - CityVille Series - NO CC
by Zarathustra updated 3rd Jun 2016 at 3:23am
A towering commercial district perfect for the thriving heart of a bustling metropolitan center more...
 +17 packs
16 39.1k 138
+17 packs
16 39.1k 138 Happy Holiday
Happy Holiday
 Family Fun
Family Fun
 University
University
 Glamour Life
Glamour Life
 Nightlife
Nightlife
 Celebration
Celebration
 Open for Business
Open for Business
 Pets
Pets
 H&M Fashion
H&M Fashion
 Teen Style
Teen Style
 Seasons
Seasons
 Kitchen & Bath
Kitchen & Bath
 Bon Voyage
Bon Voyage
 Free Time
Free Time
 Ikea Home
Ikea Home
 Apartment Life
Apartment Life
 Mansion and Garden
Mansion and Garden
-
Cyberpunk Bio-Lab + Home Business - NO CC
by Zarathustra 11th Feb 2017 at 10:01pm
In a future dominated by technology, can your Sims make a living selling genetically-engineered plants alongside cybernetics and robotics? more...
 +17 packs
28 35.8k 114
+17 packs
28 35.8k 114 Happy Holiday
Happy Holiday
 Family Fun
Family Fun
 University
University
 Glamour Life
Glamour Life
 Nightlife
Nightlife
 Celebration
Celebration
 Open for Business
Open for Business
 Pets
Pets
 H&M Fashion
H&M Fashion
 Teen Style
Teen Style
 Seasons
Seasons
 Kitchen & Bath
Kitchen & Bath
 Bon Voyage
Bon Voyage
 Free Time
Free Time
 Ikea Home
Ikea Home
 Apartment Life
Apartment Life
 Mansion and Garden
Mansion and Garden
-
The Shack at the End of the World - Starter Lot - NO CC
by Zarathustra updated 1st Jun 2016 at 1:18am
A filthy utility structure alongside a desolate highway could look like a mansion once civilization has passed into memory. more...
 +17 packs
31 27.1k 138
+17 packs
31 27.1k 138 Happy Holiday
Happy Holiday
 Family Fun
Family Fun
 University
University
 Glamour Life
Glamour Life
 Nightlife
Nightlife
 Celebration
Celebration
 Open for Business
Open for Business
 Pets
Pets
 H&M Fashion
H&M Fashion
 Teen Style
Teen Style
 Seasons
Seasons
 Kitchen & Bath
Kitchen & Bath
 Bon Voyage
Bon Voyage
 Free Time
Free Time
 Ikea Home
Ikea Home
 Apartment Life
Apartment Life
 Mansion and Garden
Mansion and Garden
-
Mount Hyaltitoud Neighborhood Terrain
by Zarathustra 11th Dec 2019 at 10:28pm
This volcanic caldera is the perfect location for an ocean community to grow, or a vacation destination to be constructed. more...
 15
16.1k
54
15
16.1k
54
-
Adev Caravanserai Beacon - NO CC
by Zarathustra 15th Jan 2023 at 5:27pm
 +17 packs
9 2.7k 8
+17 packs
9 2.7k 8 Happy Holiday
Happy Holiday
 Family Fun
Family Fun
 University
University
 Glamour Life
Glamour Life
 Nightlife
Nightlife
 Celebration
Celebration
 Open for Business
Open for Business
 Pets
Pets
 H&M Fashion
H&M Fashion
 Teen Style
Teen Style
 Seasons
Seasons
 Kitchen & Bath
Kitchen & Bath
 Bon Voyage
Bon Voyage
 Free Time
Free Time
 Ikea Home
Ikea Home
 Apartment Life
Apartment Life
 Mansion and Garden
Mansion and Garden
-
Generic Hotel Chain Franchise - NO CC
by Zarathustra updated 31st May 2016 at 1:54pm
Not every hotel stands out... sometimes all you need is a reliable place to spend the night during your travels! more...
 +17 packs
18 22.6k 49
+17 packs
18 22.6k 49 Happy Holiday
Happy Holiday
 Family Fun
Family Fun
 University
University
 Glamour Life
Glamour Life
 Nightlife
Nightlife
 Celebration
Celebration
 Open for Business
Open for Business
 Pets
Pets
 H&M Fashion
H&M Fashion
 Teen Style
Teen Style
 Seasons
Seasons
 Kitchen & Bath
Kitchen & Bath
 Bon Voyage
Bon Voyage
 Free Time
Free Time
 Ikea Home
Ikea Home
 Apartment Life
Apartment Life
 Mansion and Garden
Mansion and Garden
-
Sim State University Stadiums -2 Lots - NO CC
by Zarathustra updated 1st Jun 2016 at 1:52am
No university is complete without sports teams to cheer for, and these stadiums will fit in nicely on campus! more...
 +17 packs
19 30.3k 107
+17 packs
19 30.3k 107 Happy Holiday
Happy Holiday
 Family Fun
Family Fun
 University
University
 Glamour Life
Glamour Life
 Nightlife
Nightlife
 Celebration
Celebration
 Open for Business
Open for Business
 Pets
Pets
 H&M Fashion
H&M Fashion
 Teen Style
Teen Style
 Seasons
Seasons
 Kitchen & Bath
Kitchen & Bath
 Bon Voyage
Bon Voyage
 Free Time
Free Time
 Ikea Home
Ikea Home
 Apartment Life
Apartment Life
 Mansion and Garden
Mansion and Garden
-
by Zarathustra updated 31st May 2016 at 11:10pm
Some bars are classy places for Sims to get their drink on. This one is not. more...
 +17 packs
40 39.5k 163
+17 packs
40 39.5k 163 Happy Holiday
Happy Holiday
 Family Fun
Family Fun
 University
University
 Glamour Life
Glamour Life
 Nightlife
Nightlife
 Celebration
Celebration
 Open for Business
Open for Business
 Pets
Pets
 H&M Fashion
H&M Fashion
 Teen Style
Teen Style
 Seasons
Seasons
 Kitchen & Bath
Kitchen & Bath
 Bon Voyage
Bon Voyage
 Free Time
Free Time
 Ikea Home
Ikea Home
 Apartment Life
Apartment Life
 Mansion and Garden
Mansion and Garden
-
King Street Condos -CityVille Series: "Rocky Road Ice Cream"
by Zarathustra 27th Jan 2014 at 8:21am
A shorter and more family friendly addition to your bustling Downtown neighborhood. more...
 +15 packs
2 7.2k 17
+15 packs
2 7.2k 17 University
University
 Glamour Life
Glamour Life
 Nightlife
Nightlife
 Celebration
Celebration
 Open for Business
Open for Business
 Pets
Pets
 H&M Fashion
H&M Fashion
 Teen Style
Teen Style
 Seasons
Seasons
 Kitchen & Bath
Kitchen & Bath
 Bon Voyage
Bon Voyage
 Free Time
Free Time
 Ikea Home
Ikea Home
 Apartment Life
Apartment Life
 Mansion and Garden
Mansion and Garden
Packs Needed
| Base Game | |
|---|---|
 | Sims 2 |
| Expansion Pack | |
|---|---|
 | University |
 | Nightlife |
 | Open for Business |
 | Pets |
 | Seasons |
 | Bon Voyage |
 | Free Time |
 | Apartment Life |
| Stuff Pack | |
|---|---|
 | Happy Holiday |
 | Family Fun |
 | Glamour Life |
 | Celebration |
 | H&M Fashion |
 | Teen Style |
 | Kitchen & Bath |
 | Ikea Home |
 | Mansion and Garden |
About Me
You might call me a CC-atheist. While I'll use every cheat code in the book, I won't use anything that Maxis didn't ship with the game in one fashion or another. Ergo, you can rest assured that all my lots are CC-free.
Some creators describe themselves as constantly juggling projects. I suppose I do that too, except I'm really really bad at juggling, so I just throw lots of projects as high as I can, and sometimes forget all about them until they come crashing down on my head!
I won't *exactly* do requests, but since I pivot from lot to lot constantly, if there's a place you hope to see from me, there's a good chance that I've already started it! I make no promises, but feel free to ask about lots you want to see- you might inspire me to finish something!
My lots are my own work- I put a lot of effort into them, so have fun with them, use them for storytelling or making Sim movies, but please don't reupload them, in whole or in part, anywhere, including here on MTS!
One day I will rule the world with an iron fist and all will kneel before me.

 Sign in to Mod The Sims
Sign in to Mod The Sims The Plaza at Waterfront Square - NO CC
The Plaza at Waterfront Square - NO CC




































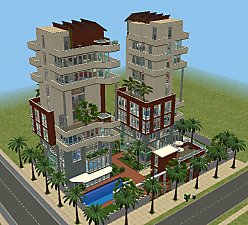
















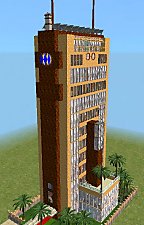


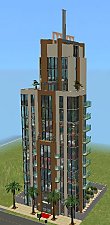
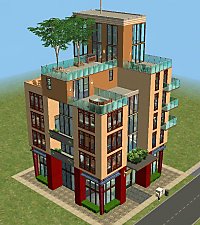
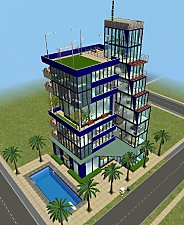
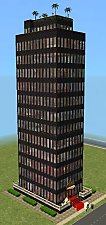
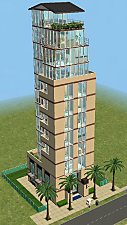
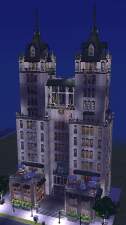



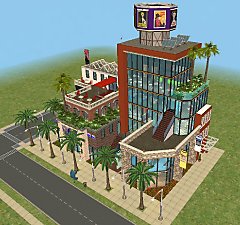
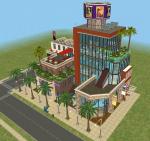
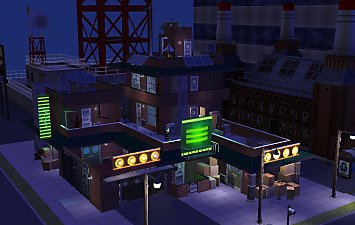

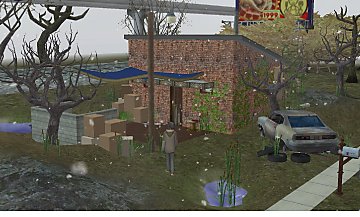



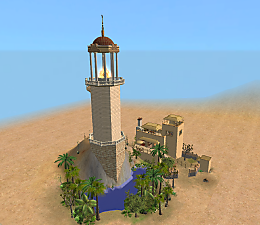
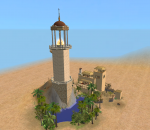
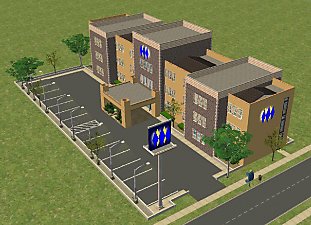
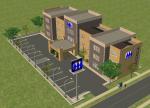
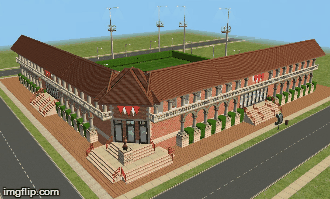

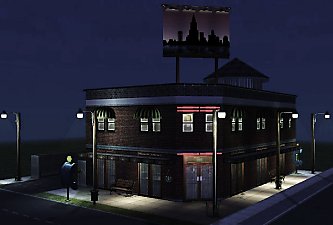
.jpg)
