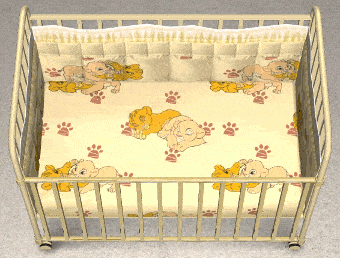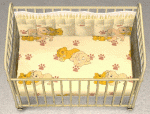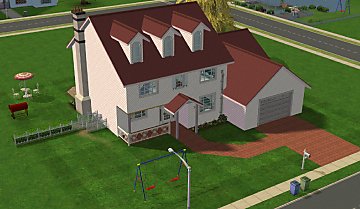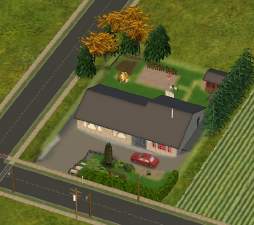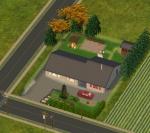 Midland Park Townhouses
Midland Park Townhouses

Midland Park Townhouses Main.jpg - width=1253 height=661

Midland Park Townhouses Day.jpg - width=1263 height=551

Midland Park Townhouses Night.jpg - width=1247 height=593

Midland Park Townhouses Extra.jpg - width=1259 height=675

Midland Park Townhouses Ground Floor.jpg - width=469 height=447

Midland Park Townhouses First Floor.jpg - width=489 height=481

Midland Park Townhouses Second Floor.jpg - width=491 height=495

Midland Park Townhouses Third Floor.jpg - width=505 height=509

Midland Park Townhouses Gardens.jpg - width=1236 height=428

monthly_03_2015-af8845c432d468cc7fac69024b1401fe-mpt-main1.jpg - width=900 height=454










This lot was originally just for personal use, but it came out pretty well so I thought why not share it. It is an apartment lot featuring 3 joined townhouses. Each one is exactly the same on the interior, with the rent ranging from $5,905 to $6,054. They are 3 stories high and each have their own back garden (please see below for the required invisible fence that makes these yards function properly).
Each unit has 4 bedrooms, a big living area, a single garage, 1 bathroom, 1 toilet, dining area and a small study room ideal for a computer desk setting. I have intentionally left all units unfurnished with plain walls/floors, as I personally find I like to furnish things myself, but I would gladly make a furnished version if requested. The gardens have been basically decorated, with one unit having a greenhouse. This is easily removed if you don't want it.
The interior layout, to some, may seem a bit odd but this floorplan was based off a townhouse I used to live in, where the living area was upstairs. I like it personally, I hope others will as well.
Please forgive me for any mistakes you might discover, this is my first upload of anything Sim related. I also apologise in advance if the driveways ever start behaving oddly (but they shouldn't). I've had a very long battle with them but at the time of packaging they seemed to all function as expected. I just wouldn't advise altering the building structure.
 Please download Moi's invisible meshless fence (not included) for this lot to work as intended.
Please download Moi's invisible meshless fence (not included) for this lot to work as intended.Do feel free to inform me of any mistakes or errors. Also, if anyone happens to try joining two of these lots together with the lot adjuster, let me know how it turns out.
Lot Size: 5x3
Lot Price (furnished): $5,905 to $6,054 pw
Custom Content Included:
- (Required) Avon Garden Fencing by shakeshaft at TSR
- (Required) Recessed sash window set - white recolour by Inge Jones
- (Required) Recessed sash window - counter height by Inge Jones
- (Required) Recessed sash window - double by Inge Jones
- (Required) Recessed sash window - long by Inge Jones
- (Required) Recessed sash window - privacy by Inge Jones
- (Optional) Modern Trash Can in Green by Rebecah at Affinitysims
- (Optional) Modern Trash Can Mesh (Default Blue) by Rebecah at Affinitysims
- (Optional) Modern Trash Can in Brown by Rebecah at Affinitysims
- (Optional) KSlight One (Hanging High) by klarsicht42
- (Optional) Cobblestone Grass by Elanora
- (Optional) Epikouros Wall Cabinet by CTNutmegger
- (Optional) Easy Breeze Gable Vent - Low (2 tile) by Parsimonious
- (Optional) Designer Oven Hood with built-in Smoke Alarm by celebkiriedhel (must have Master file not included - get it here)
Custom content not included is the gray slate roof with white trim by hatshepsut at TSR, found here.
Additional Credits:
Thank you heaps to zephyrzodiac, arathea and AncientHighway from Simbology for helping me test and troubleshoot the darn driveways.
|
Midland Park Townhouses 1.1.rar
Download
Uploaded: 23rd Mar 2015, 1.35 MB.
5,951 downloads.
|
||||||||
| For a detailed look at individual files, see the Information tab. | ||||||||
Install Instructions
1. Download: Click the download link to save the .rar or .zip file(s) to your computer.
2. Extract the zip, rar, or 7z file.
3. Install: Double-click on the .sims2pack file to install its contents to your game. The files will automatically be installed to the proper location(s).
- You may want to use the Sims2Pack Clean Installer instead of the game's installer, which will let you install sims and pets which may otherwise give errors about needing expansion packs. It also lets you choose what included content to install. Do NOT use Clean Installer to get around this error with lots and houses as that can cause your game to crash when attempting to use that lot. Get S2PCI here: Clean Installer Official Site.
- For a full, complete guide to downloading complete with pictures and more information, see: Game Help: Downloading for Fracking Idiots.
- Custom content not showing up in the game? See: Game Help: Getting Custom Content to Show Up.
Loading comments, please wait...
Updated: 1st Nov 2015 at 10:20 AM by Snufflepaws
#townhouse, #apartment, #attached, #semi detached
-
by icequeen21740 12th Jun 2006 at 3:13pm
 +3 packs
3 5.4k 5
+3 packs
3 5.4k 5 University
University
 Nightlife
Nightlife
 Open for Business
Open for Business
-
by cameranutz2 25th Nov 2007 at 10:25pm
 +4 packs
7 6k 3
+4 packs
7 6k 3 University
University
 Nightlife
Nightlife
 Seasons
Seasons
 Bon Voyage
Bon Voyage
-
by flamingo57 23rd Jan 2008 at 1:51am
 +6 packs
2 6.4k 4
+6 packs
2 6.4k 4 University
University
 Nightlife
Nightlife
 Open for Business
Open for Business
 Pets
Pets
 Seasons
Seasons
 Bon Voyage
Bon Voyage
-
by Animul Cracker 11th Feb 2010 at 1:55pm
 +16 packs
2 7.8k 4
+16 packs
2 7.8k 4 Happy Holiday
Happy Holiday
 Family Fun
Family Fun
 University
University
 Glamour Life
Glamour Life
 Nightlife
Nightlife
 Celebration
Celebration
 Open for Business
Open for Business
 Pets
Pets
 Teen Style
Teen Style
 Seasons
Seasons
 Kitchen & Bath
Kitchen & Bath
 Bon Voyage
Bon Voyage
 Free Time
Free Time
 Ikea Home
Ikea Home
 Apartment Life
Apartment Life
 Mansion and Garden
Mansion and Garden
-
Semi-detached houses - Appleton's Modern Project
by Ekevdb 6th Jul 2010 at 10:08pm
 +10 packs
6 27.3k 25
+10 packs
6 27.3k 25 University
University
 Nightlife
Nightlife
 Open for Business
Open for Business
 Pets
Pets
 H&M Fashion
H&M Fashion
 Seasons
Seasons
 Bon Voyage
Bon Voyage
 Free Time
Free Time
 Ikea Home
Ikea Home
 Mansion and Garden
Mansion and Garden
-
by areyoufeelingX updated 14th Jul 2024 at 6:10pm
 +17 packs
1 2.7k 4
+17 packs
1 2.7k 4 Happy Holiday
Happy Holiday
 Family Fun
Family Fun
 University
University
 Glamour Life
Glamour Life
 Nightlife
Nightlife
 Celebration
Celebration
 Open for Business
Open for Business
 Pets
Pets
 H&M Fashion
H&M Fashion
 Teen Style
Teen Style
 Seasons
Seasons
 Kitchen & Bath
Kitchen & Bath
 Bon Voyage
Bon Voyage
 Free Time
Free Time
 Ikea Home
Ikea Home
 Apartment Life
Apartment Life
 Mansion and Garden
Mansion and Garden
-
[No CC] Townhouses Apartments (9 units)
by Leto 10th Nov 2021 at 4:32pm
 +15 packs
7 2.6k 15
+15 packs
7 2.6k 15 Happy Holiday
Happy Holiday
 Family Fun
Family Fun
 University
University
 Glamour Life
Glamour Life
 Nightlife
Nightlife
 Celebration
Celebration
 Open for Business
Open for Business
 Pets
Pets
 Teen Style
Teen Style
 Seasons
Seasons
 Kitchen & Bath
Kitchen & Bath
 Bon Voyage
Bon Voyage
 Free Time
Free Time
 Apartment Life
Apartment Life
 Mansion and Garden
Mansion and Garden
-
by Bubblebeam 1st Sep 2016 at 5:33pm
Wicker pet bed for cats and small dogs. more...
 +1 packs
11 20.8k 57
+1 packs
11 20.8k 57 Pets
Pets
-
Nautical Mobile (Animated and Musical)
by Bubblebeam 19th Sep 2016 at 8:16am
Rotating nautical themed mobile for toddlers and infants. more...
 12
26.9k
69
12
26.9k
69
-
Lily Bedding (in English and Simlish)
by Bubblebeam updated 27th Dec 2015 at 8:51am
Simple black beddings. more...
-
by Bubblebeam 15th Nov 2015 at 10:45pm
A Sims 2 version of a real pub. more...
 +13 packs
2 5.3k 10
+13 packs
2 5.3k 10 Family Fun
Family Fun
 Glamour Life
Glamour Life
 Nightlife
Nightlife
 Celebration
Celebration
 Open for Business
Open for Business
 Pets
Pets
 H&M Fashion
H&M Fashion
 Teen Style
Teen Style
 Seasons
Seasons
 Kitchen & Bath
Kitchen & Bath
 Ikea Home
Ikea Home
 Apartment Life
Apartment Life
 Mansion and Garden
Mansion and Garden
-
by Bubblebeam 15th Oct 2015 at 9:56am
Three shrunken lots to form a British style high street. Minimum CC. more...
 +17 packs
4 8.8k 23
+17 packs
4 8.8k 23 Happy Holiday
Happy Holiday
 Family Fun
Family Fun
 University
University
 Glamour Life
Glamour Life
 Nightlife
Nightlife
 Celebration
Celebration
 Open for Business
Open for Business
 Pets
Pets
 H&M Fashion
H&M Fashion
 Teen Style
Teen Style
 Seasons
Seasons
 Kitchen & Bath
Kitchen & Bath
 Bon Voyage
Bon Voyage
 Free Time
Free Time
 Ikea Home
Ikea Home
 Apartment Life
Apartment Life
 Mansion and Garden
Mansion and Garden
-
by Bubblebeam updated 28th Nov 2015 at 4:24am
Part 1 of a collection I hope to produce of Disney beddings. more...
 13
19.9k
41
13
19.9k
41
-
by Bubblebeam 22nd Apr 2016 at 12:46pm
Recolours for the Kinder Kontainer crib. more...
-
39 Angel Drive (Multi Versions)
by Bubblebeam 10th Jun 2016 at 12:46pm
Simple American style family home. more...
 +8 packs
6 13.8k 32
+8 packs
6 13.8k 32 University
University
 Nightlife
Nightlife
 Open for Business
Open for Business
 Pets
Pets
 Seasons
Seasons
 Bon Voyage
Bon Voyage
 Free Time
Free Time
 Apartment Life
Apartment Life
-
by Bubblebeam 12th Apr 2015 at 4:01pm
My childhood home made for TS2. more...
 +9 packs
4 4.3k 6
+9 packs
4 4.3k 6 University
University
 Nightlife
Nightlife
 Open for Business
Open for Business
 Pets
Pets
 Seasons
Seasons
 Bon Voyage
Bon Voyage
 Free Time
Free Time
 Apartment Life
Apartment Life
 Mansion and Garden
Mansion and Garden
Packs Needed
| Base Game | |
|---|---|
 | Sims 2 |
| Expansion Pack | |
|---|---|
 | University |
 | Nightlife |
 | Open for Business |
 | Pets |
 | Seasons |
 | Bon Voyage |
 | Free Time |
 | Apartment Life |
| Stuff Pack | |
|---|---|
 | Happy Holiday |
 | Family Fun |
 | Glamour Life |
 | Celebration |
 | H&M Fashion |
 | Teen Style |
 | Kitchen & Bath |
 | Ikea Home |
 | Mansion and Garden |

 Sign in to Mod The Sims
Sign in to Mod The Sims Midland Park Townhouses
Midland Park Townhouses
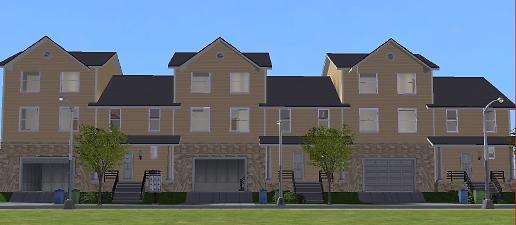
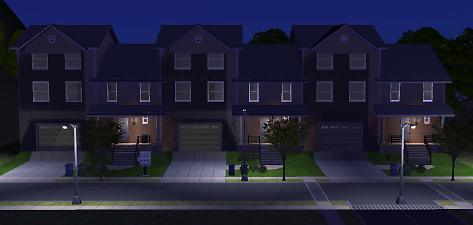
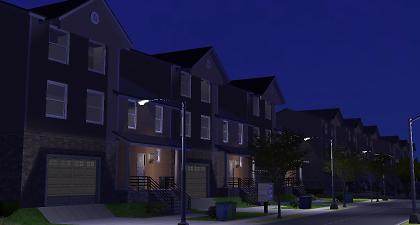
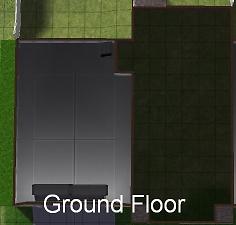
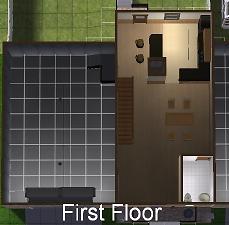
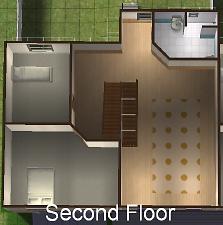
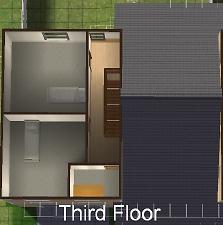
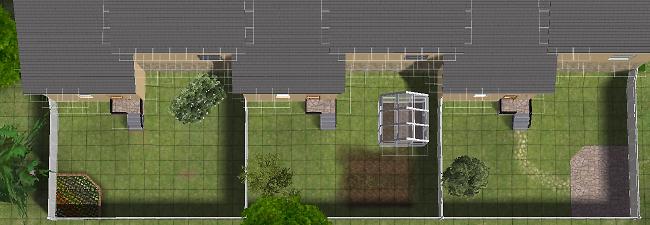
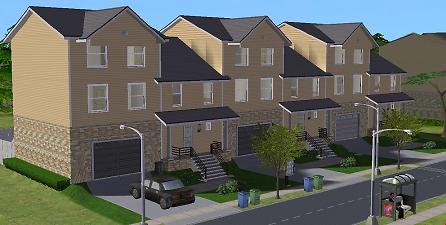
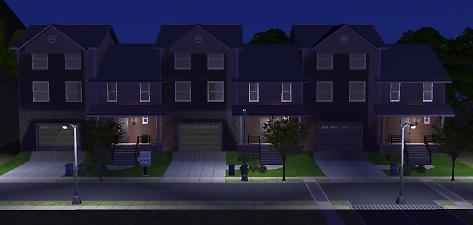






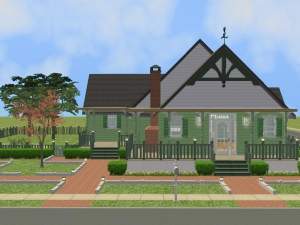


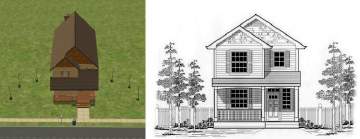

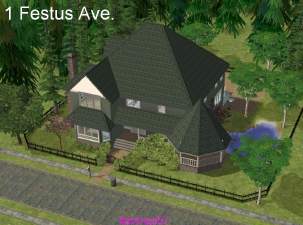
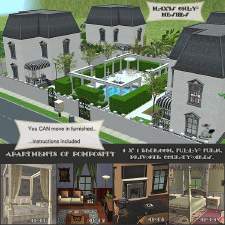






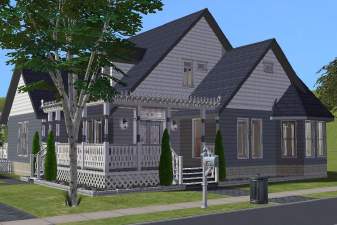




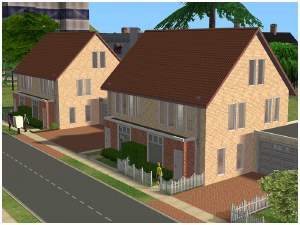

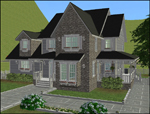

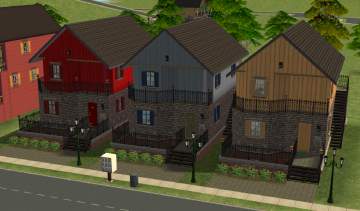
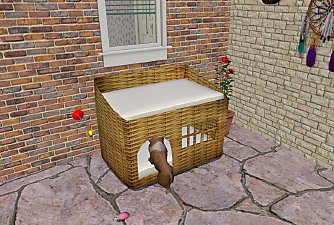
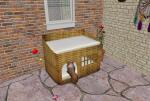
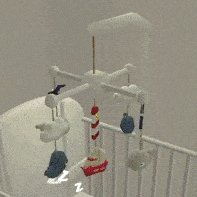
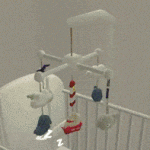
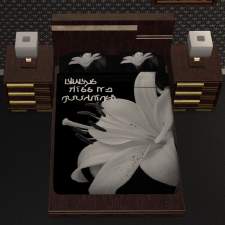
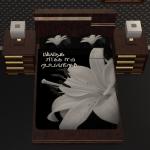
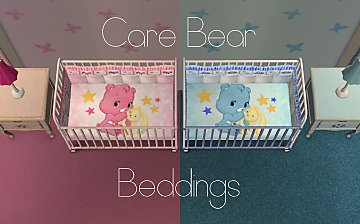
.jpg)
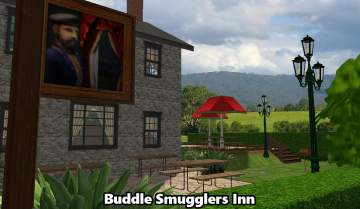
.jpg)
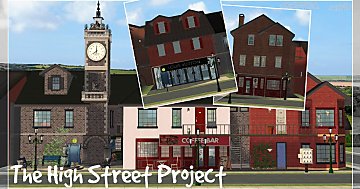

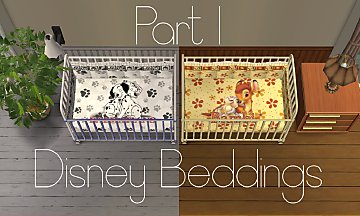
.jpg)
