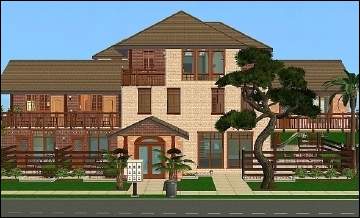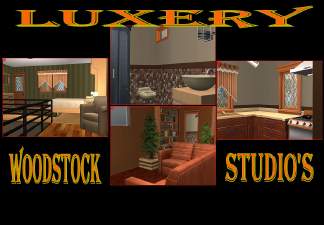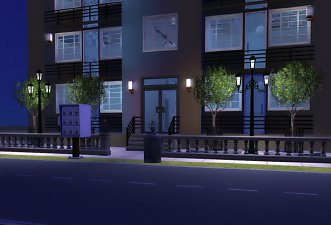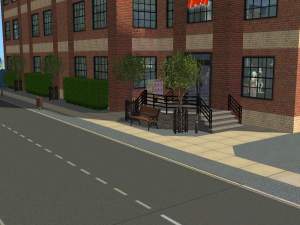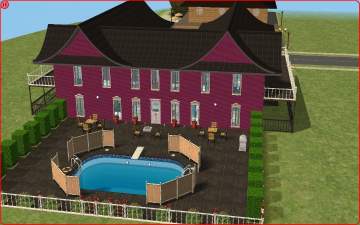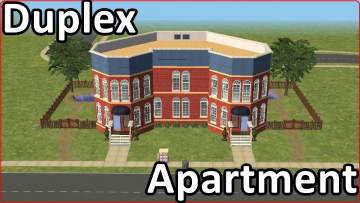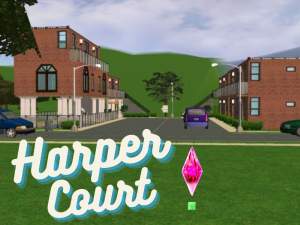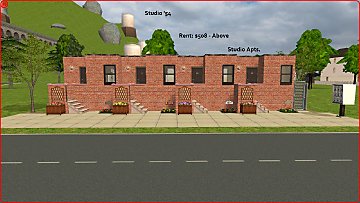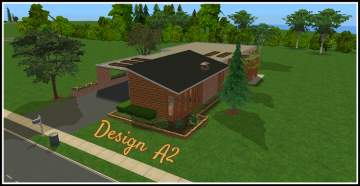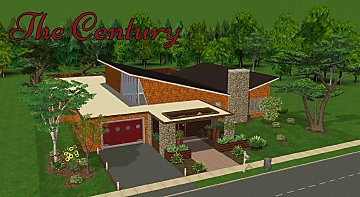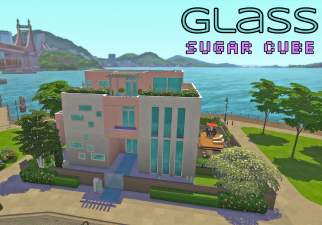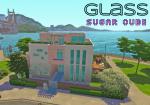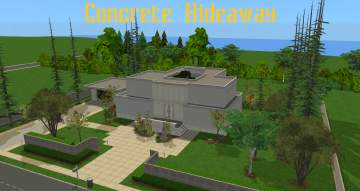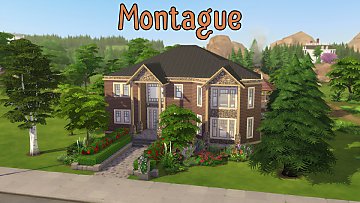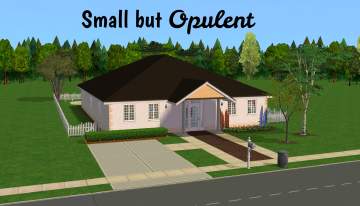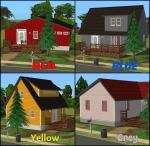 Hexahedron Dwellings (No CC) (Studio Apartments)
Hexahedron Dwellings (No CC) (Studio Apartments)

Pic1.jpg - width=1788 height=977

Pic2.jpg - width=1856 height=987

Pic3.jpg - width=1679 height=945

Pic4.jpg - width=1749 height=988

Pic5.jpg - width=1846 height=984

Pic6.jpg - width=1851 height=996

Pic7.jpg - width=1855 height=1003

GreenApt1.jpg - width=1797 height=1009

GreenApt2.jpg - width=1839 height=1001

RedApt1.jpg - width=1696 height=984

RedApt2.jpg - width=1806 height=980

Pic8.jpg - width=1771 height=821

Pic9.jpg - width=1807 height=811

Pic10.jpg - width=1802 height=828














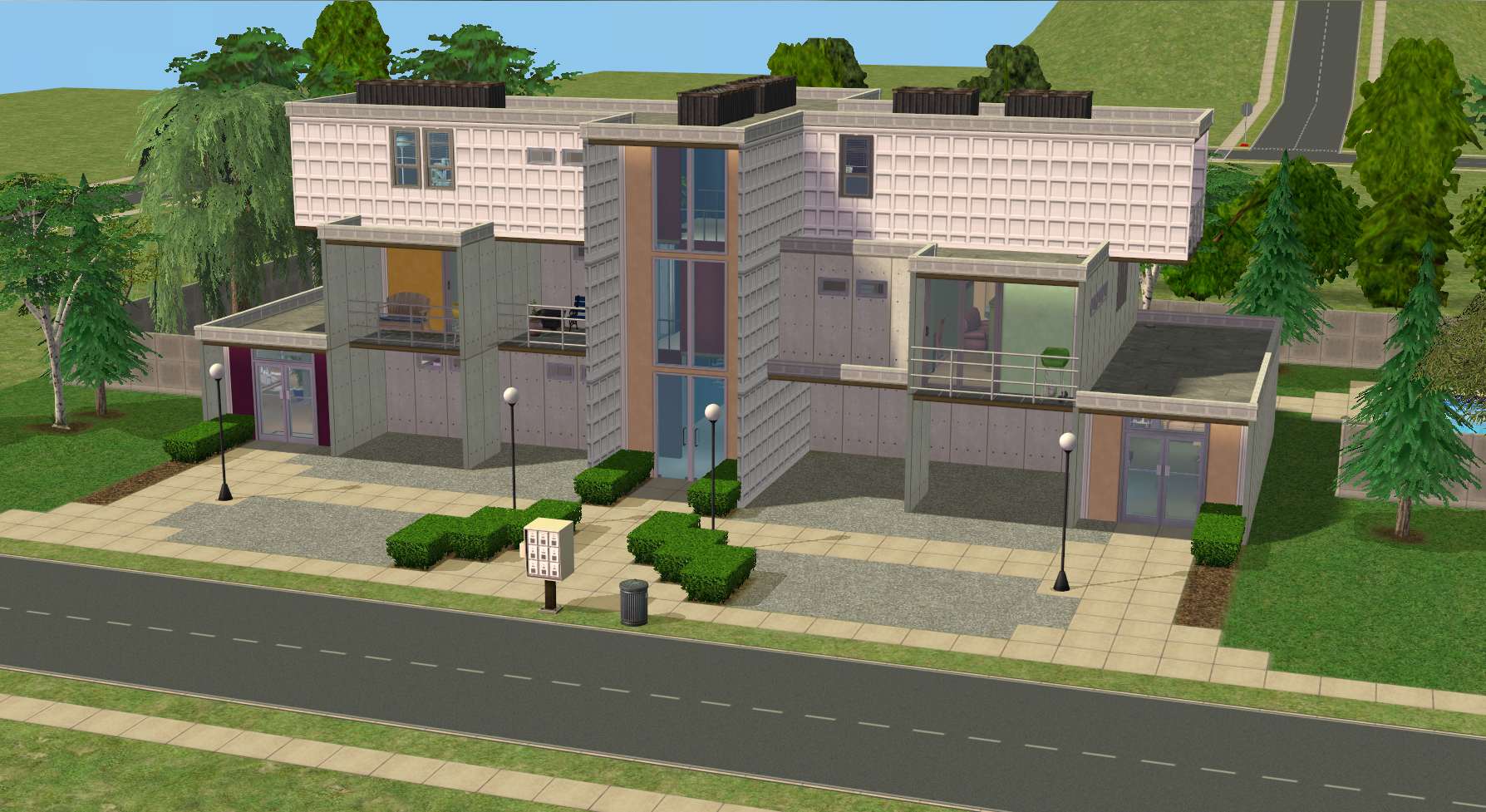
When architect Irvan King unveiled his design for the Hexahedron Dwellings, there was a certain lack of excitement that filled the crowd. Gathered at the "Tomorrow, Today" exposition, a large team of architects had plans to reveal their interpretations of what homes and buildings in the future would appear like. When it came time to show King's design, the cold and bleak brutalist style turned off several of the attendees.
Complete with sharp, jagged edges, exposed concrete and sparse amounts of colour, the Hexahedron Dwellings went full steam ahead into construction. Met with must distaste in the community, many saw the structure as an "eyesore", and something that would "surely bring down property values". It was unlike anything in the area, and once completed, stuck out like a sore thumb.
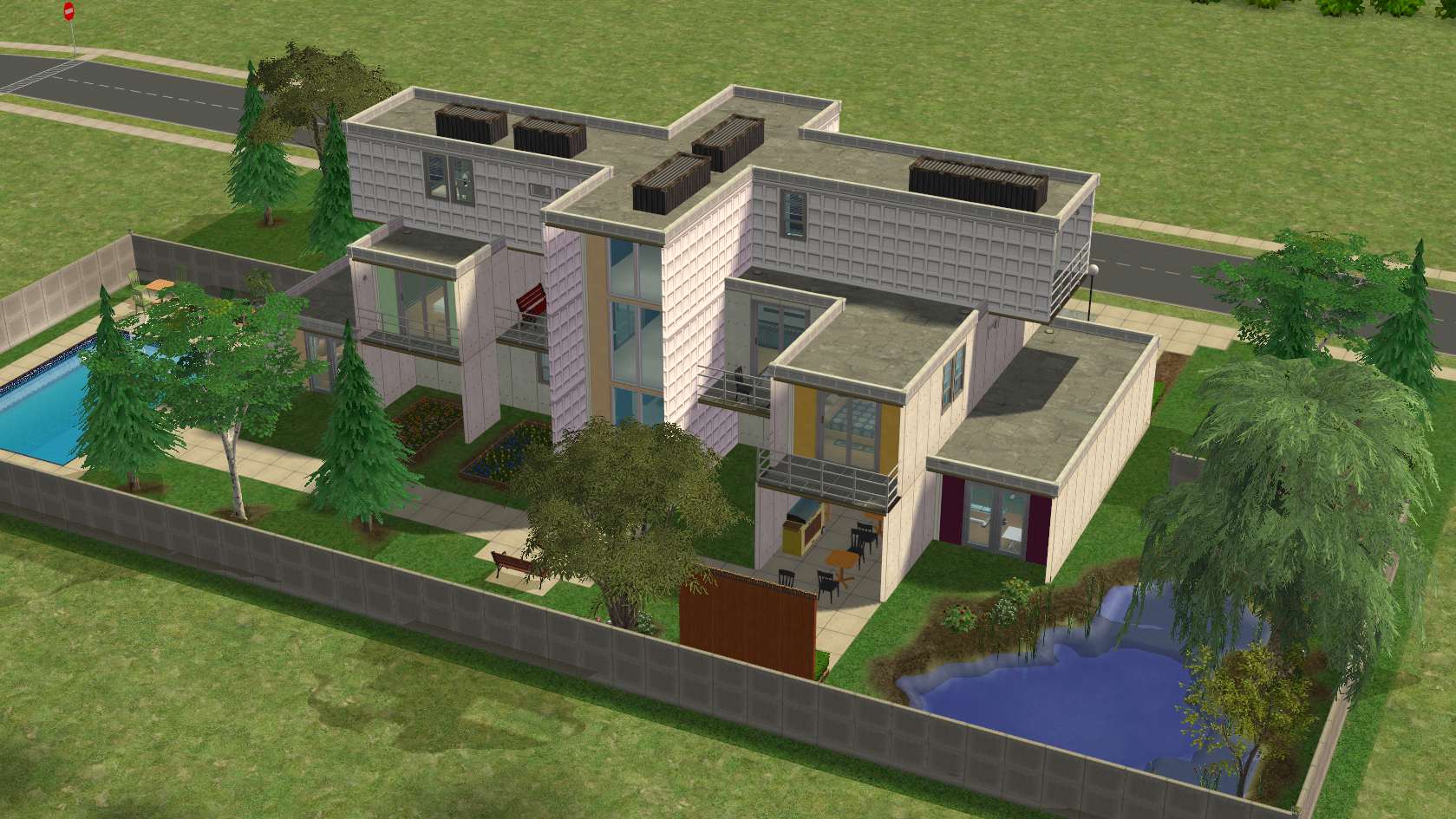
However, many failed to see the true meaning behind King's design, and one that was quite unique for any apartment building that was around at the time. He had visioned that each private unit would be small and compact in size, all of which offering only one bathroom and featured a studio design. However, large amounts of public living spaces were designed, all of which encouraged residents to spend more time out of their private units and within the areas offered.
On the ground floor, easy access allowed way for a spacious gymnasium to be constructed. Residents within the tenements would be granted full access, and at all hours of the day. Across from that, a common room that offered roomy living space, perfect for public gatherings or private events. King had also planned way for a generous amount of outdoors space, complete with a patio and swimming pool. Dubbed, the "Eco-Glen", it even featured space for a pond and various gardens.
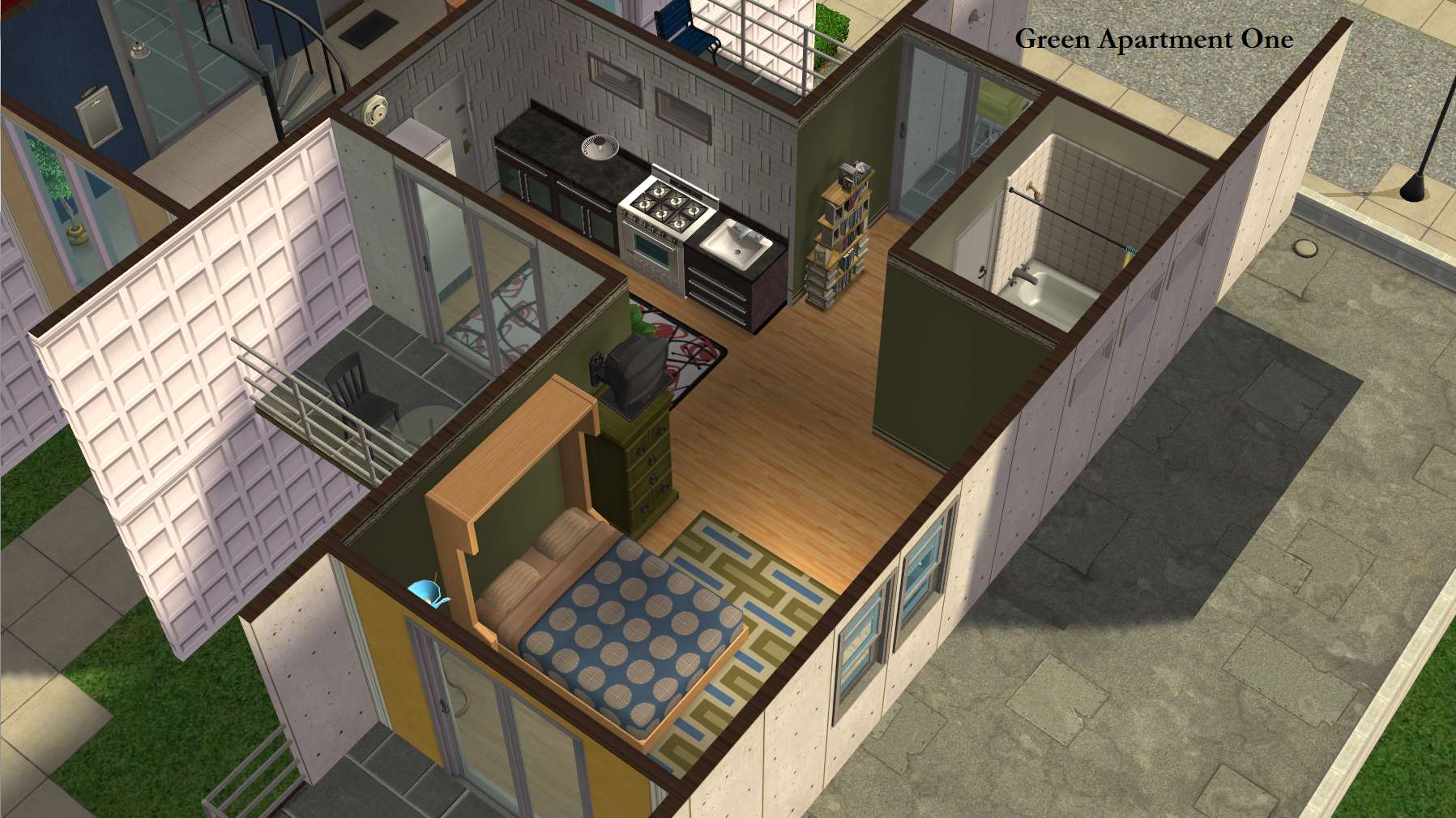
As mentioned previously, each and every apartment unit within the Hexahedron Dwellings features no separate bedroom space, and instead offers a studio design. Murphy beds were favoured within the units, as they allowed for more living space when tucked away. The kitchens, although quite compact, were outfitted with the latest technology in appliances. Wall-mounted television units also made way for more floor space to be used.
Architect Irvan King had also toyed with "colour therapy" when designing each separate unit. He feared that the use of cold and exposed concrete would have adverse effects on the residents. Instead, warm and inviting plaster walls were slated over most of the interior, and even mood-lighting can be found in certain areas to soften the tone further.
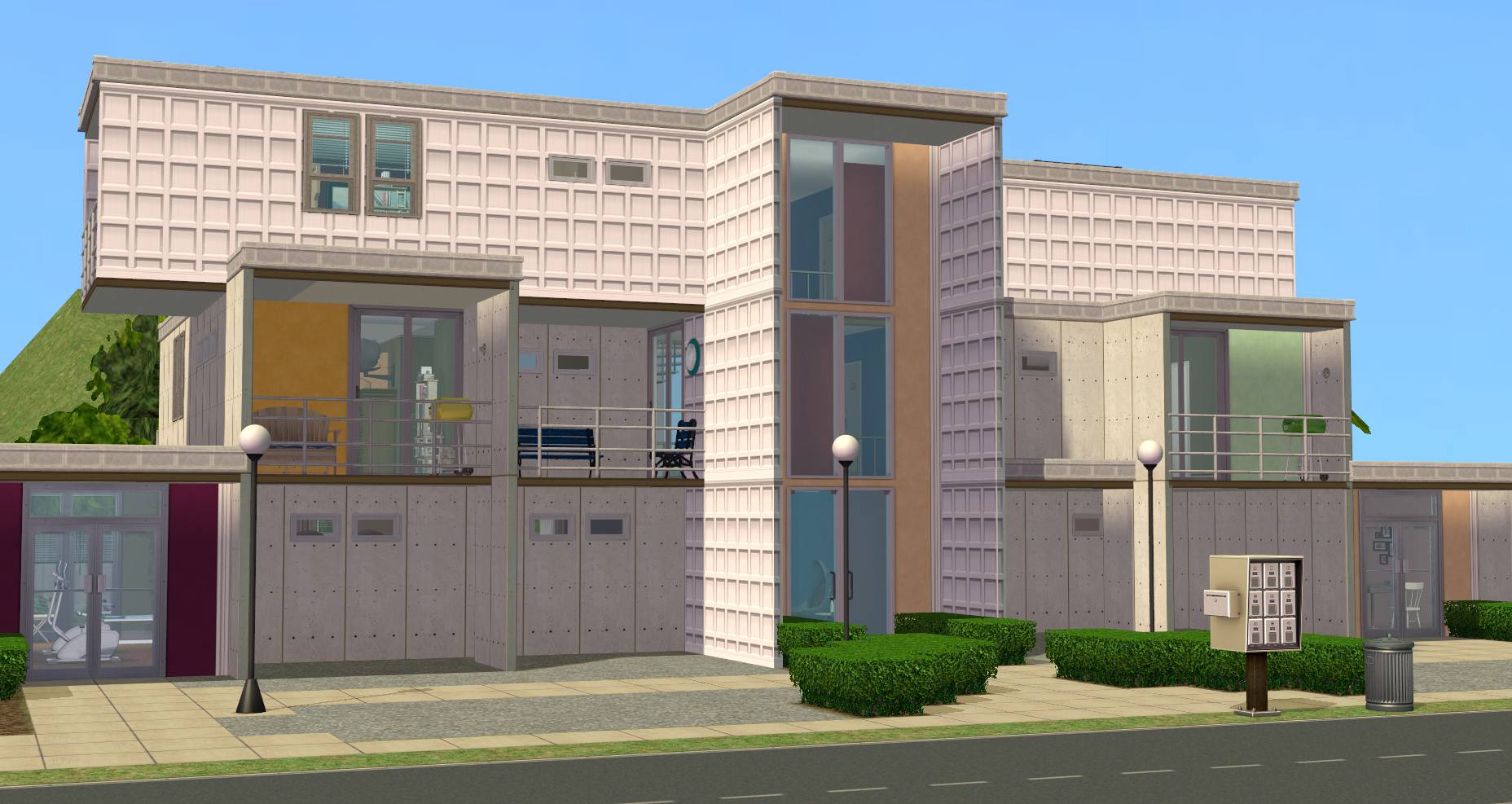
All in all, despite the backlash from local residents upon the completion of the Hexahedron Dwellings, it has been featured countless times on the cover of architectural magazines, and even enjoys it's fair share of awards. Unique in every aspect, it's the perfect place for the young single Sim or up and coming couple to live within.
Pricing:
- Green Apartment One: 1,126
- Green Apartment Two: 940
- Red Apartment One: 735
- Red Apartment Two: 735
Renting a Furnished Apartment:
Traditionally, renting an apartment will only leave the fixtures in place (such as the kitchen and bathroom). All other furnishings will disappear.
If you so wish to rent the apartment furnished, and as seen in the pictures, click here for the article explaining how to do so on the Sims Wiki.
Alternatively, this mod by thetechnosim makes renting furnished apartments easier! It isn't required for this download, but sure is nifty!
Lot Size: 5x3
Lot Price (furnished): 735 - 1,126
|
Metamorp_HexahedronDwellings.rar
Download
Uploaded: 6th May 2015, 836.9 KB.
1,571 downloads.
|
||||||||
| For a detailed look at individual files, see the Information tab. | ||||||||
Install Instructions
1. Download: Click the download link to save the .rar or .zip file(s) to your computer.
2. Extract the zip, rar, or 7z file.
3. Install: Double-click on the .sims2pack file to install its contents to your game. The files will automatically be installed to the proper location(s).
- You may want to use the Sims2Pack Clean Installer instead of the game's installer, which will let you install sims and pets which may otherwise give errors about needing expansion packs. It also lets you choose what included content to install. Do NOT use Clean Installer to get around this error with lots and houses as that can cause your game to crash when attempting to use that lot. Get S2PCI here: Clean Installer Official Site.
- For a full, complete guide to downloading complete with pictures and more information, see: Game Help: Downloading for Fracking Idiots.
- Custom content not showing up in the game? See: Game Help: Getting Custom Content to Show Up.
Loading comments, please wait...
-
Luxery Woodstock Studio's NO CC
by Eloissa 12th Jan 2009 at 9:28pm
 +16 packs
5.1k 2
+16 packs
5.1k 2 Happy Holiday
Happy Holiday
 Family Fun
Family Fun
 University
University
 Glamour Life
Glamour Life
 Nightlife
Nightlife
 Celebration
Celebration
 Open for Business
Open for Business
 Pets
Pets
 H&M Fashion
H&M Fashion
 Teen Style
Teen Style
 Seasons
Seasons
 Kitchen & Bath
Kitchen & Bath
 Bon Voyage
Bon Voyage
 Free Time
Free Time
 Apartment Life
Apartment Life
 Mansion and Garden
Mansion and Garden
-
Highgate Court Apartments - No CC
by kim-simpearls 24th Apr 2009 at 9:06pm
 +12 packs
3 14.8k 21
+12 packs
3 14.8k 21 Family Fun
Family Fun
 University
University
 Nightlife
Nightlife
 Open for Business
Open for Business
 Pets
Pets
 Seasons
Seasons
 Kitchen & Bath
Kitchen & Bath
 Bon Voyage
Bon Voyage
 Free Time
Free Time
 Ikea Home
Ikea Home
 Apartment Life
Apartment Life
 Mansion and Garden
Mansion and Garden
-
by CoolChenille 14th May 2009 at 11:20pm
 +15 packs
3 9.5k 3
+15 packs
3 9.5k 3 Family Fun
Family Fun
 University
University
 Glamour Life
Glamour Life
 Nightlife
Nightlife
 Open for Business
Open for Business
 Pets
Pets
 H&M Fashion
H&M Fashion
 Teen Style
Teen Style
 Seasons
Seasons
 Kitchen & Bath
Kitchen & Bath
 Bon Voyage
Bon Voyage
 Free Time
Free Time
 Ikea Home
Ikea Home
 Apartment Life
Apartment Life
 Mansion and Garden
Mansion and Garden
-
Courtyard Villa Apartments NO CC!
by LadyMara 2nd Jan 2014 at 3:59pm
 +10 packs
3 5.3k 7
+10 packs
3 5.3k 7 University
University
 Nightlife
Nightlife
 Celebration
Celebration
 Open for Business
Open for Business
 Pets
Pets
 Seasons
Seasons
 Bon Voyage
Bon Voyage
 Free Time
Free Time
 Apartment Life
Apartment Life
 Mansion and Garden
Mansion and Garden
-
by SheGamerReloaded 18th Jun 2014 at 2:56am
 +15 packs
17 8k 4
+15 packs
17 8k 4 Family Fun
Family Fun
 University
University
 Nightlife
Nightlife
 Celebration
Celebration
 Open for Business
Open for Business
 Pets
Pets
 H&M Fashion
H&M Fashion
 Teen Style
Teen Style
 Seasons
Seasons
 Kitchen & Bath
Kitchen & Bath
 Bon Voyage
Bon Voyage
 Free Time
Free Time
 Ikea Home
Ikea Home
 Apartment Life
Apartment Life
 Mansion and Garden
Mansion and Garden
-
NO CC Harper Court - 12 Unit Efficiency Apartments Medium Lot - Little Community Series
by simylicious 23rd Oct 2021 at 8:08pm
 +17 packs
2 4.5k 18
+17 packs
2 4.5k 18 Happy Holiday
Happy Holiday
 Family Fun
Family Fun
 University
University
 Glamour Life
Glamour Life
 Nightlife
Nightlife
 Celebration
Celebration
 Open for Business
Open for Business
 Pets
Pets
 H&M Fashion
H&M Fashion
 Teen Style
Teen Style
 Seasons
Seasons
 Kitchen & Bath
Kitchen & Bath
 Bon Voyage
Bon Voyage
 Free Time
Free Time
 Ikea Home
Ikea Home
 Apartment Life
Apartment Life
 Mansion and Garden
Mansion and Garden
-
by Simsplayer2003 16th Dec 2022 at 11:46pm
 +17 packs
3 2.3k 7
+17 packs
3 2.3k 7 Happy Holiday
Happy Holiday
 Family Fun
Family Fun
 University
University
 Glamour Life
Glamour Life
 Nightlife
Nightlife
 Celebration
Celebration
 Open for Business
Open for Business
 Pets
Pets
 H&M Fashion
H&M Fashion
 Teen Style
Teen Style
 Seasons
Seasons
 Kitchen & Bath
Kitchen & Bath
 Bon Voyage
Bon Voyage
 Free Time
Free Time
 Ikea Home
Ikea Home
 Apartment Life
Apartment Life
 Mansion and Garden
Mansion and Garden
-
Design A2 - (No CC) (Furnished & Unfurnished)
by Metamorp 12th Nov 2018 at 11:29pm
Design A2 is a statement. It is a lifestyle. It is a 3bdrm, 2bth sanctuary. See for yourself. more...
 +17 packs
3 11k 20
+17 packs
3 11k 20 Happy Holiday
Happy Holiday
 Family Fun
Family Fun
 University
University
 Glamour Life
Glamour Life
 Nightlife
Nightlife
 Celebration
Celebration
 Open for Business
Open for Business
 Pets
Pets
 H&M Fashion
H&M Fashion
 Teen Style
Teen Style
 Seasons
Seasons
 Kitchen & Bath
Kitchen & Bath
 Bon Voyage
Bon Voyage
 Free Time
Free Time
 Ikea Home
Ikea Home
 Apartment Life
Apartment Life
 Mansion and Garden
Mansion and Garden
-
Moderately Modest (No CC) (Two Versions)
by Metamorp 3rd Jun 2015 at 12:20am
A tall but cute home that features no custom content! more...
 +9 packs
12 6.7k 29
+9 packs
12 6.7k 29 University
University
 Nightlife
Nightlife
 Open for Business
Open for Business
 Pets
Pets
 Seasons
Seasons
 Bon Voyage
Bon Voyage
 Free Time
Free Time
 Apartment Life
Apartment Life
 Mansion and Garden
Mansion and Garden
-
The Century - (No CC) (Furnished & Unfurnished)
by Metamorp 22nd Sep 2019 at 11:52pm
A bespoke mid-century home which style blends art with architecture - 4 bedroom, 3 bathroom more...
 +17 packs
14 8.7k 40
+17 packs
14 8.7k 40 Happy Holiday
Happy Holiday
 Family Fun
Family Fun
 University
University
 Glamour Life
Glamour Life
 Nightlife
Nightlife
 Celebration
Celebration
 Open for Business
Open for Business
 Pets
Pets
 H&M Fashion
H&M Fashion
 Teen Style
Teen Style
 Seasons
Seasons
 Kitchen & Bath
Kitchen & Bath
 Bon Voyage
Bon Voyage
 Free Time
Free Time
 Ikea Home
Ikea Home
 Apartment Life
Apartment Life
 Mansion and Garden
Mansion and Garden
-
Concrete Hideaway (No CC)(Furnished & Unfurnished)
by Metamorp 1st Jul 2018 at 3:49am
This brutalist mansion boasts a bold concrete facade from the front but turns to a glass house at its rear! more...
 +17 packs
5 26.7k 17
+17 packs
5 26.7k 17 Happy Holiday
Happy Holiday
 Family Fun
Family Fun
 University
University
 Glamour Life
Glamour Life
 Nightlife
Nightlife
 Celebration
Celebration
 Open for Business
Open for Business
 Pets
Pets
 H&M Fashion
H&M Fashion
 Teen Style
Teen Style
 Seasons
Seasons
 Kitchen & Bath
Kitchen & Bath
 Bon Voyage
Bon Voyage
 Free Time
Free Time
 Ikea Home
Ikea Home
 Apartment Life
Apartment Life
 Mansion and Garden
Mansion and Garden
-
Small but Opulent - (No CC) (Furnished & Unfurnished)
by Metamorp 12th Apr 2020 at 2:36am
An elegant home that is decorated with the finest of furnishings all kept within a small space! more...
 +17 packs
3 3.2k 11
+17 packs
3 3.2k 11 Happy Holiday
Happy Holiday
 Family Fun
Family Fun
 University
University
 Glamour Life
Glamour Life
 Nightlife
Nightlife
 Celebration
Celebration
 Open for Business
Open for Business
 Pets
Pets
 H&M Fashion
H&M Fashion
 Teen Style
Teen Style
 Seasons
Seasons
 Kitchen & Bath
Kitchen & Bath
 Bon Voyage
Bon Voyage
 Free Time
Free Time
 Ikea Home
Ikea Home
 Apartment Life
Apartment Life
 Mansion and Garden
Mansion and Garden
-
Brittlebum Estate (No CC) (Two Versions)
by Metamorp 5th May 2015 at 7:48pm
A lovely no CC tudor mansion teeming with charm! more...
 +9 packs
9 14.6k 75
+9 packs
9 14.6k 75 University
University
 Nightlife
Nightlife
 Open for Business
Open for Business
 Pets
Pets
 Seasons
Seasons
 Bon Voyage
Bon Voyage
 Free Time
Free Time
 Apartment Life
Apartment Life
 Mansion and Garden
Mansion and Garden
-
Red, Blue, Yellow & Grey - (No CC) (Around the World Theme)
by Metamorp 12th Jul 2015 at 3:35pm
Four starter homes, each of which inspired by Greenlandic/Icelandic design! more...
 +16 packs
7 6.5k 16
+16 packs
7 6.5k 16 Family Fun
Family Fun
 University
University
 Glamour Life
Glamour Life
 Nightlife
Nightlife
 Celebration
Celebration
 Open for Business
Open for Business
 Pets
Pets
 H&M Fashion
H&M Fashion
 Teen Style
Teen Style
 Seasons
Seasons
 Kitchen & Bath
Kitchen & Bath
 Bon Voyage
Bon Voyage
 Free Time
Free Time
 Ikea Home
Ikea Home
 Apartment Life
Apartment Life
 Mansion and Garden
Mansion and Garden
Packs Needed
| Base Game | |
|---|---|
 | Sims 2 |
| Expansion Pack | |
|---|---|
 | University |
 | Nightlife |
 | Open for Business |
 | Pets |
 | Seasons |
 | Bon Voyage |
 | Free Time |
 | Apartment Life |
About Me
I give you permission to edit or use my builds in your Sims videos or stories. Please be sure to give me credit!
Enjoy my builds! (:

 Sign in to Mod The Sims
Sign in to Mod The Sims Hexahedron Dwellings (No CC) (Studio Apartments)
Hexahedron Dwellings (No CC) (Studio Apartments)













