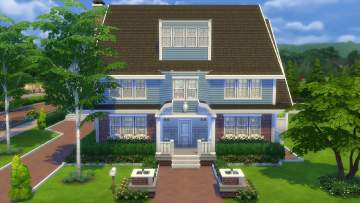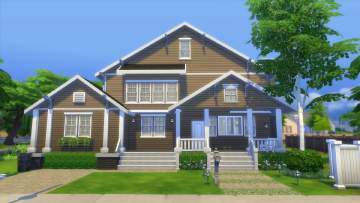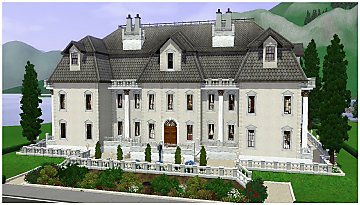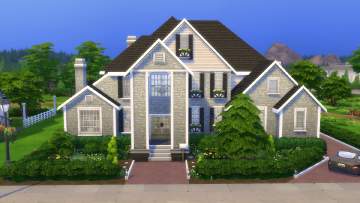 Family Farmhouse
Family Farmhouse

FarmHouse1.jpg - width=1920 height=1354

FarmHouse2.jpg - width=1920 height=1098

FarmHouse3.jpg - width=1920 height=1097

FarmHouse4.jpg - width=1920 height=1097
Back yard before the garden was put in.

FarmHouse5.jpg - width=1920 height=1097

FarmHouse6.jpg - width=1920 height=1097

EntryWay.jpg - width=2000 height=1231

DiningRoom1.jpg - width=2000 height=1231

DiningRoom2.jpg - width=2000 height=1231
Dining Room and Kitchen

Kitchen.jpg - width=1920 height=1920

LivingRoom1.jpg - width=1920 height=1920

LivingRoom2.jpg - width=1920 height=1920

Office.jpg - width=1960 height=1120
Office/Could be used as a bedroom

Bedroom1.jpg - width=1300 height=1452
Bedroom

Bedroom2.jpg - width=1920 height=1065
Guest Bedroom

MasterBedroom.jpg - width=1920 height=1249
Master Bedroom

Bathroom1.jpg - width=611 height=918
First Floor Bathroom

Bathroom2.jpg - width=1911 height=1044
Second Floor Bathroom

Bathroom3.jpg - width=1909 height=979
Master Bathroom

Floorplan1.jpg - width=1960 height=1120

Floorplan2.jpg - width=1960 height=1120

Yard1.jpg - width=1920 height=1140
Gazebo, Shed, Garden, Garden Seating

Yard2.jpg - width=1920 height=1097

Yard3.jpg - width=1920 height=1097

Unfurnished1.jpg - width=1920 height=1097
Unfurnished Dining Rom

Unfurnished2.jpg - width=1920 height=1097
Unfurnished Living Room

Unfurnished3.jpg - width=1920 height=1097

Unfurnished4.jpg - width=1920 height=1097

FarmhouseSeason.jpg - width=1920 height=1920
Make Memories Here!

FamilyFarmhouseSims2.jpg - width=592 height=539






























The family I had in this house included Tony and Rebecca Clearview, and their two children. They bought this house shortly after Rebecca signed on to be Vita Alto's campaign manager for Governor of Sunset Valley. Rebecca's successful daycare allowed her to meet practically everyone in town, and thus become something of a minor celebrity. Vita knew this and thought Rebecca could be an invaluable asset to her team. She gave her an extra $30,000 as a bonus, which Rebecca used to move her and her boyfriend out of their small starter home and into the farmhouse you see here (the unfurnished version). While Tony would have preferred something more modern, he decided not to argue with Rebecca about it, and the two began their twenty year remodel. The exterior had been updated by the previous owner, but the interior needed some work. What began with just taking down a few walls eventually ended up with complete overhaul, including new paint, tiles, new flooring throughout, moving the fireplace and much more.
During this time Tony and Rebecca had got married and eventually had two children. Tony changed his career from a high level law career, to starting out at the bottom of the military, although he has now reached the top and is an astronaut. Rebecca has stayed in the political field and is now the Mayor of Sunset Valley. They had their longtime friend, Connor Frio move in with them after his wife (Holly Alto) died. He brought his daughter Emily, and the pair stayed with them for two years, with Connor leaving when he married his new wife, Morgana (Wolff).
I really wanted to make a house that expresses the personality of the family living in it, that's why I took the house piece by piece, with the kitchen being the first thing finished, to the guest bedroom being last (about twenty sim years apart). I think I succeeded and you can get a feel of the family who lived here! I hope you enjoy this home as much as I do!
There are two versions of this house here: one main, furnished version, and one unfurnished version. Differences between the two include the kitchen/dining layout, the extra yard details and the interior furnishings (obviously). While there are two pieces of custom content in this house (roof and a two-tile window) the rest of the house is BASE GAME ONLY! The roof isn't a huge deal, but the window is absolutely necessary to make the house look correctly.
Please Note: There is A LOT of terrain paint on this lot. If the house isn't facing in the exact direction I placed it then it will make the paint look about half a square off. This is unavoidable, at least to my knowledge.
CUSTOM CONTENT
Black Roof with White Trim: http://www.thesimsresource.com/down...trim/id/954840/
Two-Tile Colonial Window: http://www.thesimsresource.com/down...ndow/id/992025/
Furnished version description:
With a little help of the Alto family, Tony Clearview and Rebecca Partwave could finally afford a respectable home. Although Tony wanted a more modern abode, he relented and never complained. While the exterior had been updated when the couple moved in, the interior left little to be desired. Fast forward 20 years and you can see the amazing transformation! In that time, the couple got married, had two children, continued their careers, and even had a friend and his daughter live with them for a while! During all those years, the Clearview's spent their spare time updating the interior of their home, and further landscaping the yard. This is the final result! The three bedrooms, three full bathrooms, garage, shed, large deck, fireplace beautifully landscaped yard and gorgeous interior furnishings show off the personality of the family living here, and the Clearview's couldn't be more proud! Built May, 2016.
Unfurnished Description:
The previous owner had just finished updating the exterior of this home when he died suddenly. As a result, the outdated interior could use some work. While not a bad house, some cosmetic updates and a loving family will be needed to really make this large farmhouse shine! Built May, 2016.
Features
Kitchen/Dining Room
Living Room
Fireplace
Office
Three Full Bathrooms (one en-suite)
Two Main bedrooms
Master Bedroom
Wrap-Around Porch
Detached Garage
Sunken Garden Area
Gazebo/Sitting Area
Shed (with baby furniture in it)
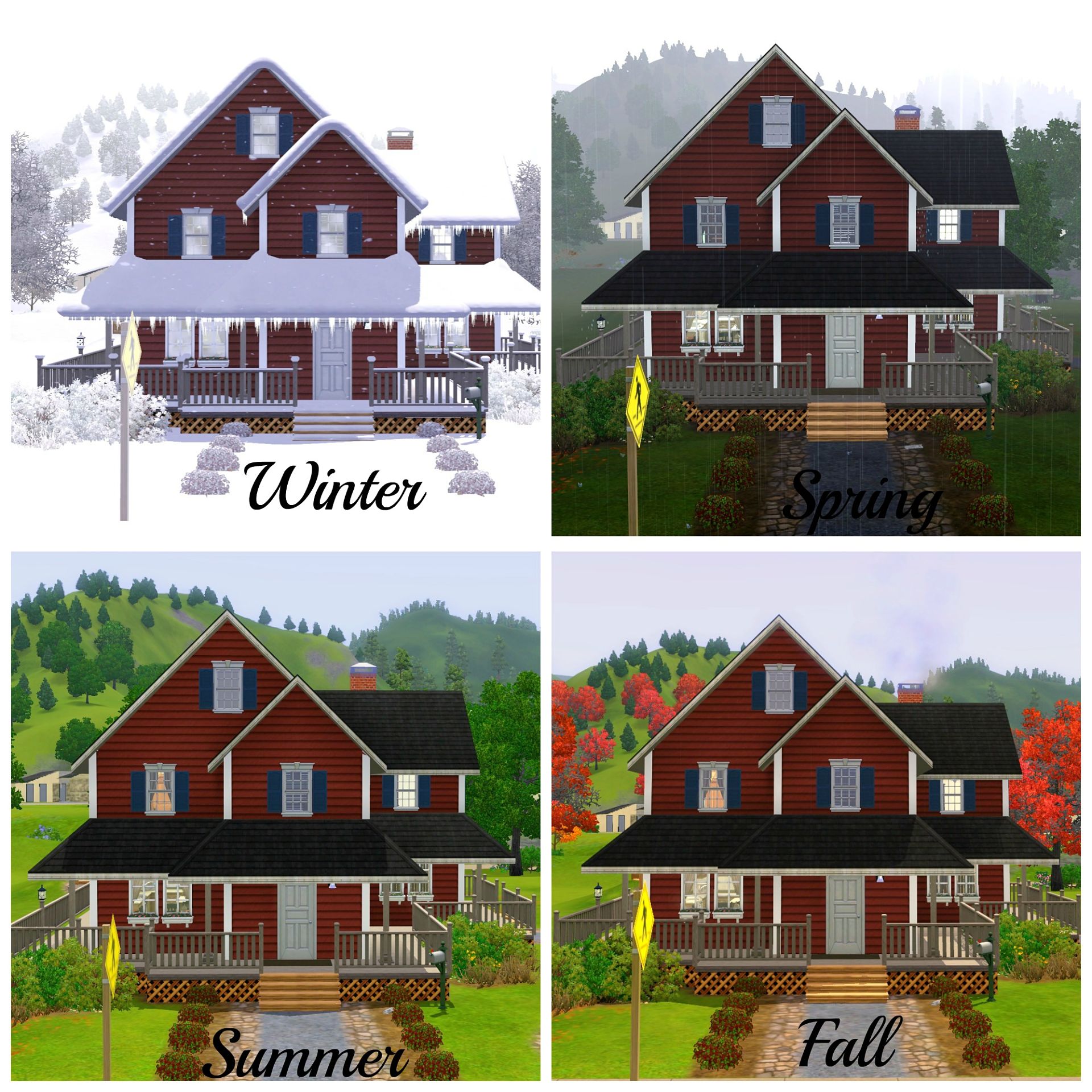
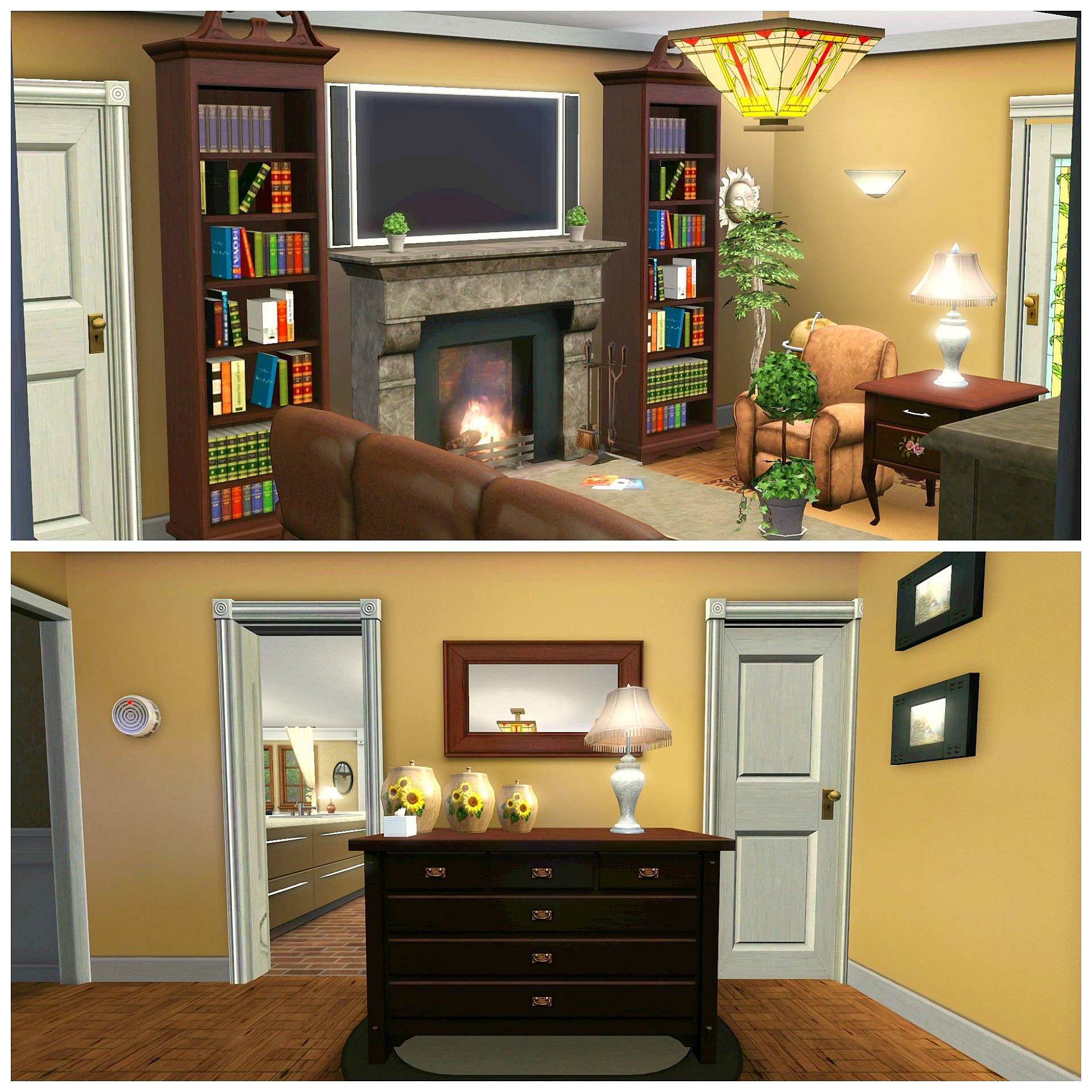
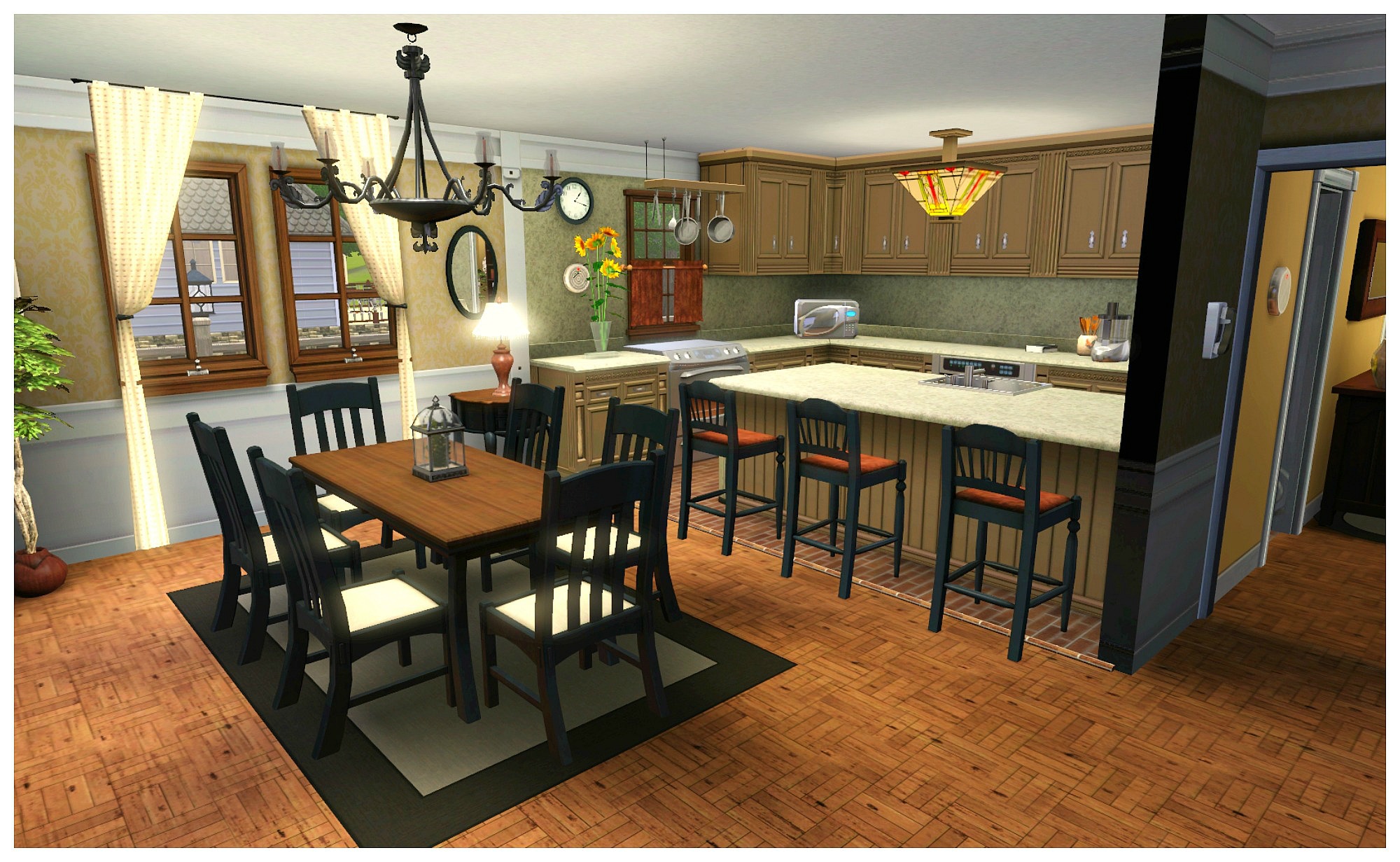
Lot Size: 40x40
Lot Price (furnished): 135629
Lot Price (unfurnished): 51937
Custom Content Included:
- Dark Slate with White Trim by hatshepsut
- Two-Tile Base Game Colonial Window by missyzim
|
Unfurnished Family Farmhouse.rar
| An unfurnished farmhouse with four bedrooms and two and a half bathrooms. Built May, 2016.
Download
Uploaded: 2nd Jun 2016, 2.68 MB.
1,435 downloads.
|
||||||||
|
Family Farmhouse.rar
| A large farmhouse with three bedrooms and three bathrooms. Built May, 2016.
Download
Uploaded: 2nd Jun 2016, 3.13 MB.
3,794 downloads.
|
||||||||
| For a detailed look at individual files, see the Information tab. | ||||||||
Install Instructions
1. Click the file listed on the Files tab to download the file to your computer.
2. Extract the zip, rar, or 7z file.
2. Select the .sims3pack file you got from extracting.
3. Cut and paste it into your Documents\Electronic Arts\The Sims 3\Downloads folder. If you do not have this folder yet, it is recommended that you open the game and then close it again so that this folder will be automatically created. Then you can place the .sims3pack into your Downloads folder.
5. Load the game's Launcher, and click on the Downloads tab. Select the house icon, find the lot in the list, and tick the box next to it. Then press the Install button below the list.
6. Wait for the installer to load, and it will install the lot to the game. You will get a message letting you know when it's done.
7. Run the game, and find your lot in Edit Town, in the premade lots bin.
Extracting from RAR, ZIP, or 7z: You will need a special program for this. For Windows, we recommend 7-Zip and for Mac OSX, we recommend Keka. Both are free and safe to use.
Need more help?
If you need more info, see Game Help:Installing TS3 Packswiki for a full, detailed step-by-step guide!
Loading comments, please wait...
Updated: 2nd Jun 2016 at 4:58 PM
-
by KirsiF 14th Oct 2009 at 8:16pm
 2
10.7k
12
2
10.7k
12
-
by SeremelaAmand 14th Jan 2014 at 11:52am
 +14 packs
2 6.1k 13
+14 packs
2 6.1k 13 World Adventures
World Adventures
 High-End Loft Stuff
High-End Loft Stuff
 Ambitions
Ambitions
 Fast Lane Stuff
Fast Lane Stuff
 Late Night
Late Night
 Outdoor Living Stuff
Outdoor Living Stuff
 Generations
Generations
 Town Life Stuff
Town Life Stuff
 Pets
Pets
 Showtime
Showtime
 Supernatural
Supernatural
 Seasons
Seasons
 University Life
University Life
 Island Paradise
Island Paradise
-
Farmhouse (Sims 3 Residential Lot)
by RecklessJerry 25th Mar 2023 at 6:39am
 +8 packs
2 5.1k 15
+8 packs
2 5.1k 15 World Adventures
World Adventures
 Ambitions
Ambitions
 Late Night
Late Night
 Generations
Generations
 Pets
Pets
 Supernatural
Supernatural
 Seasons
Seasons
 University Life
University Life
-
by CarlDillynson 9th Oct 2015 at 9:01pm
An American-style home with three bedrooms and two bathrooms more...
 7
15k
76
7
15k
76
-
Kirkwood Legacy Home - 4 BR, 2 BA
by CarlDillynson 25th Jun 2019 at 3:17am
A charming country home with four bedrooms and two full bathrooms. Built by CarlDillynson, June 2019. more...
 +1 packs
1 7.5k 30
+1 packs
1 7.5k 30 Cats and Dogs
Cats and Dogs
-
by CarlDillynson 8th Jul 2015 at 10:48am
An opulent home with three bedrooms. more...
 +3 packs
7 16.2k 68
+3 packs
7 16.2k 68 Ambitions
Ambitions
 Late Night
Late Night
 Supernatural
Supernatural
-
by CarlDillynson 17th Oct 2015 at 12:38am
A large family home. Based off of Lynette Scavo's house (4355 Wisteria Lane) from Desperate Housewives (2004-2012). more...
 5
9k
33
5
9k
33
-
4354 Wisteria Lane (The Sims 4)
by CarlDillynson updated 4th Feb 2016 at 7:02am
A large home with three bedrooms and two and a half bathrooms. Based off 4354 Wisteria Lane from Desperate Housewives (2004-2012). more...
 8
14.8k
45
8
14.8k
45
-
4356 Wisteria Lane (The Sims 4)
by CarlDillynson 2nd Jan 2016 at 1:39am
A cozy craftsman home with four bedrooms and two bathrooms. Based off of 4356 Wisteria Lane from Desperate Housewives (2004-2012). more...
 7
18.5k
59
7
18.5k
59
-
by CarlDillynson 2nd Oct 2017 at 10:59pm
A large chateau with five bedrooms and three bathrooms. Built by CarlDillynson, September 2017 more...
 +4 packs
2 17.7k 51
+4 packs
2 17.7k 51 Ambitions
Ambitions
 Late Night
Late Night
 Generations
Generations
 Seasons
Seasons
-
by CarlDillynson 21st Aug 2015 at 11:57am
A beautiful family home. Based of 4352 Wisteria Lane from Desperate Housewives (2004-2012). more...
 +1 packs
11 11.5k 53
+1 packs
11 11.5k 53 Ambitions
Ambitions
-
by CarlDillynson 8th Sep 2017 at 1:34am
A detailed replica of 165 Sim Lane from The Sims 2 (2004). Three bedrooms, two and a half bathrooms. Built by CarlDillynson Fall 2017 more...
 3
13.2k
42
3
13.2k
42
-
Hunt McMansion 2020 - 4 BR, 3.5 BA
by CarlDillynson 17th Jan 2020 at 5:05am
A large American Style Suburban McMansion with four bedrooms and three-and-a-half bathrooms. Built by CarlDillynson, January 2020. more...
 +1 packs
11 9.3k 42
+1 packs
11 9.3k 42 Get Together
Get Together

 Sign in to Mod The Sims
Sign in to Mod The Sims Family Farmhouse
Family Farmhouse
































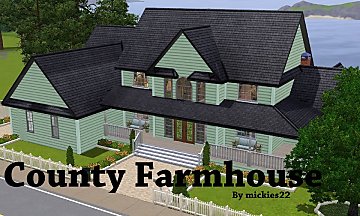

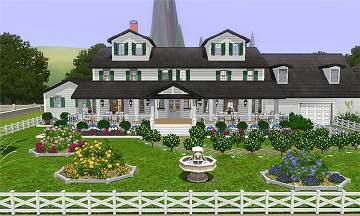
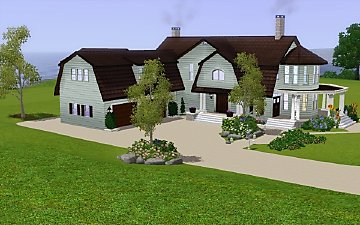


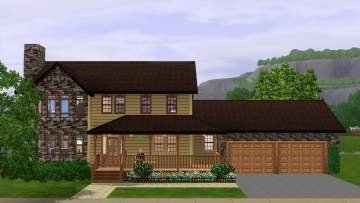

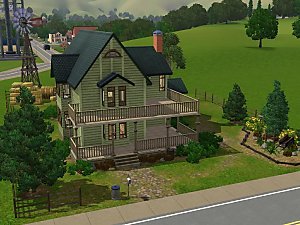











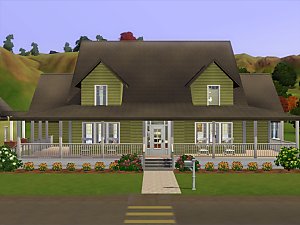
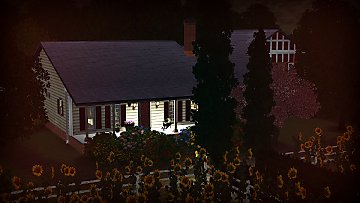

.jpg)
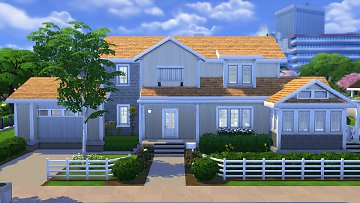






.jpg)
