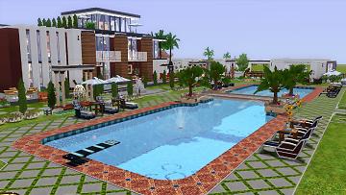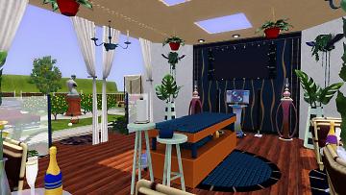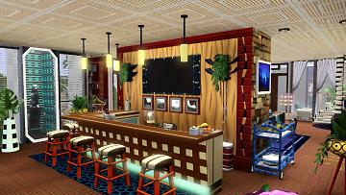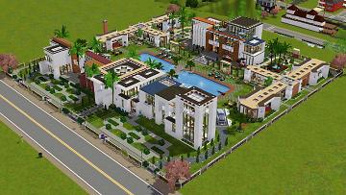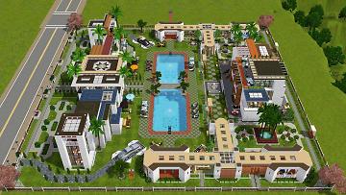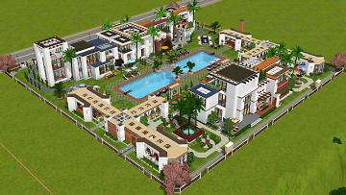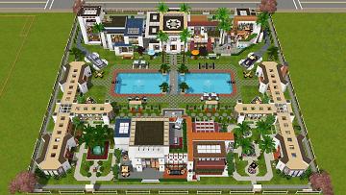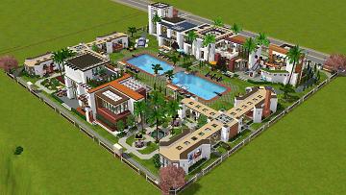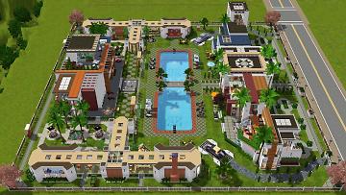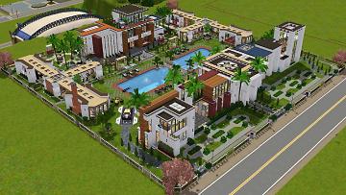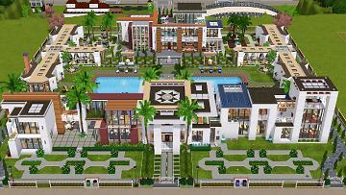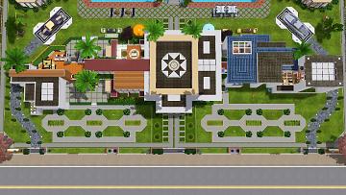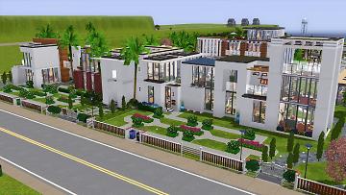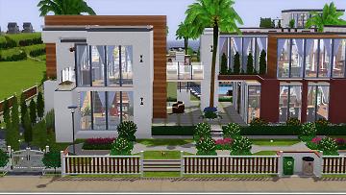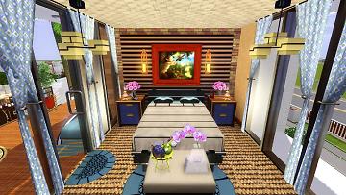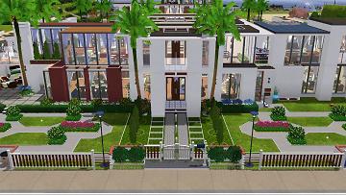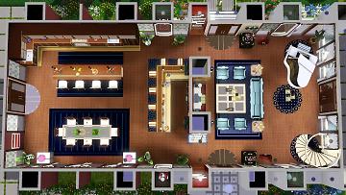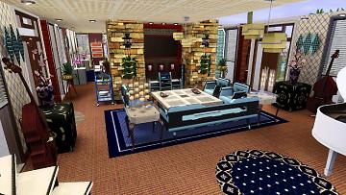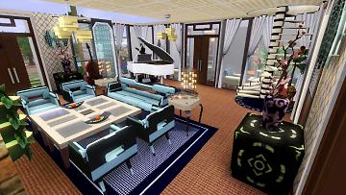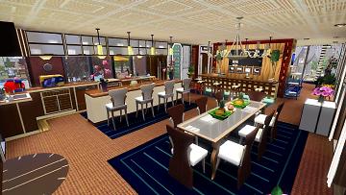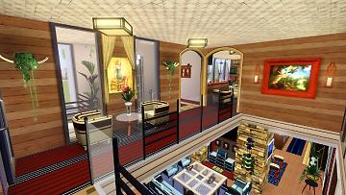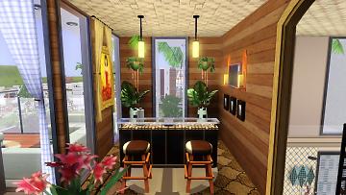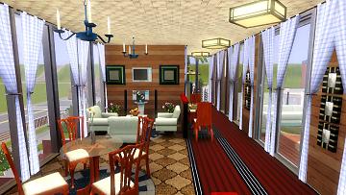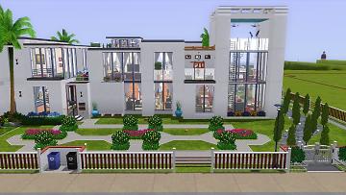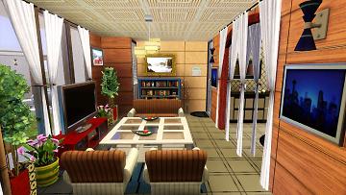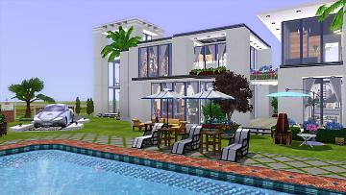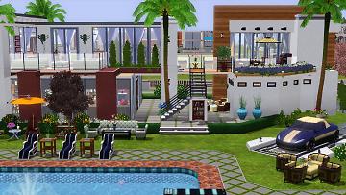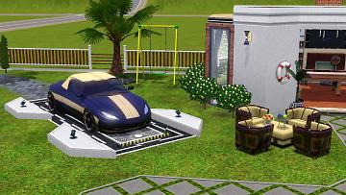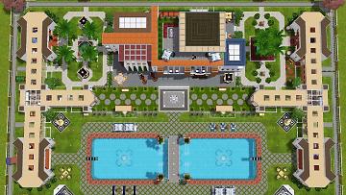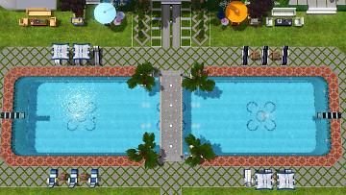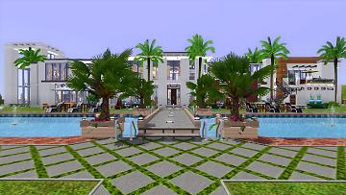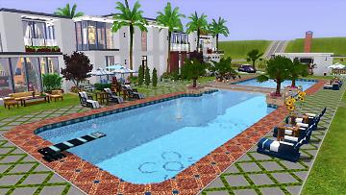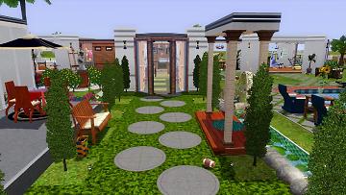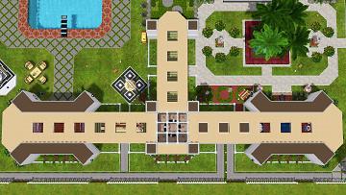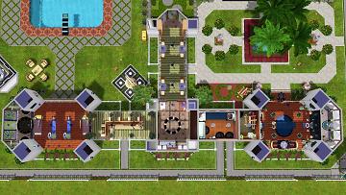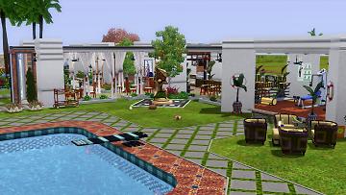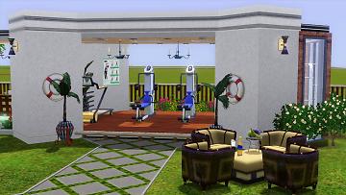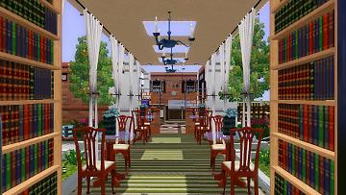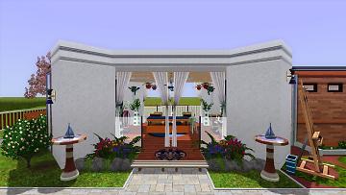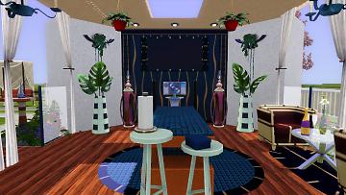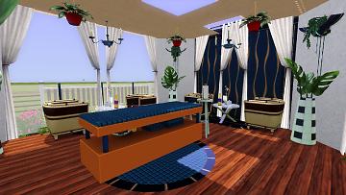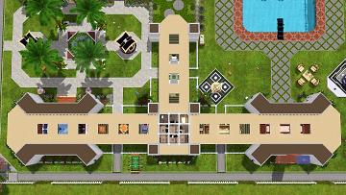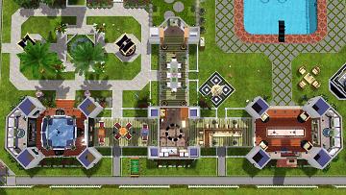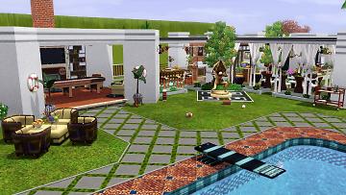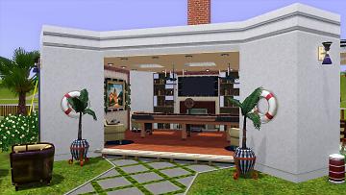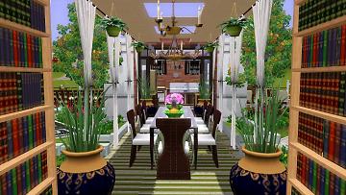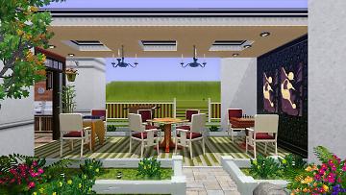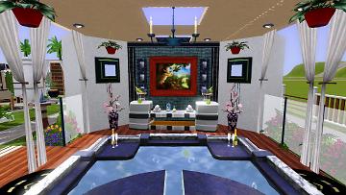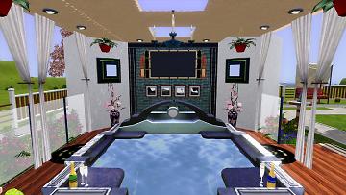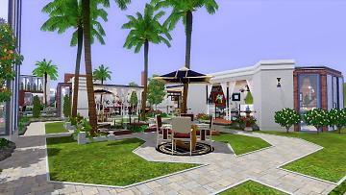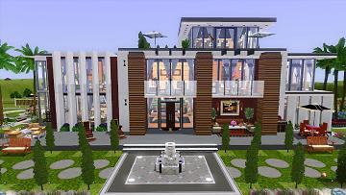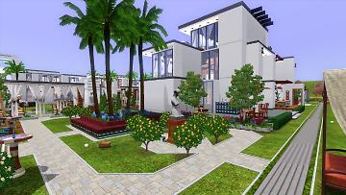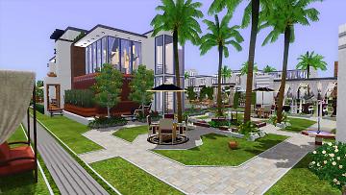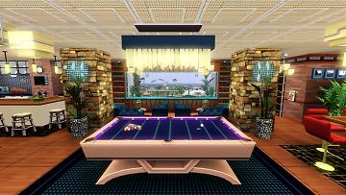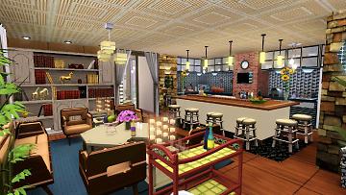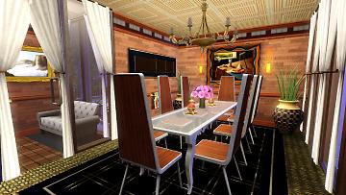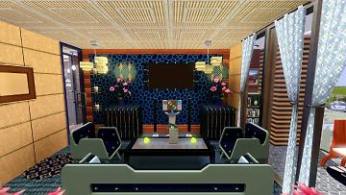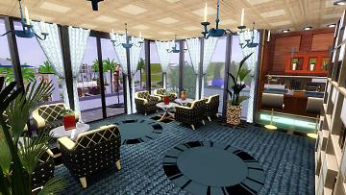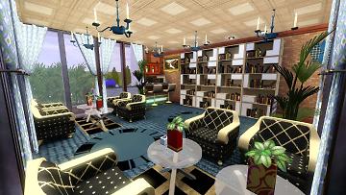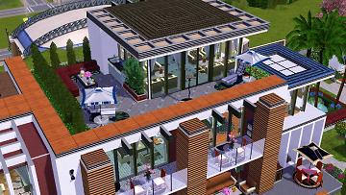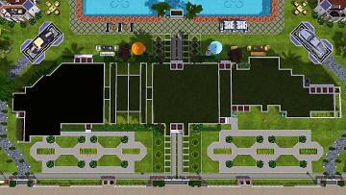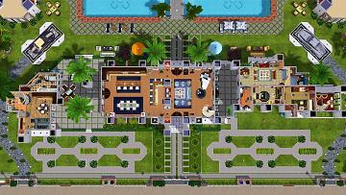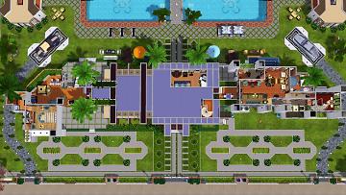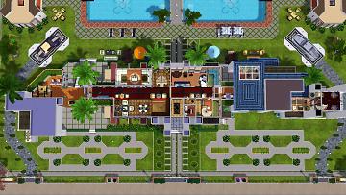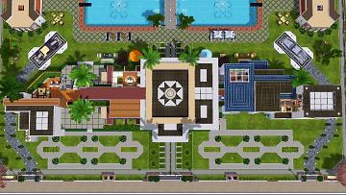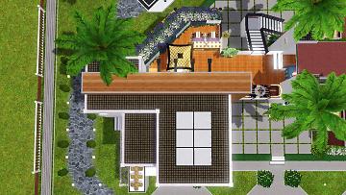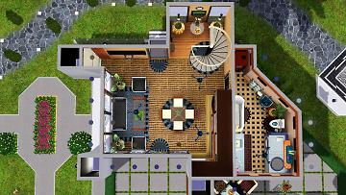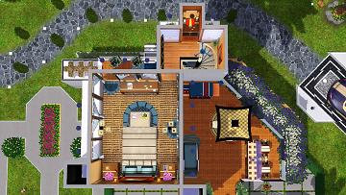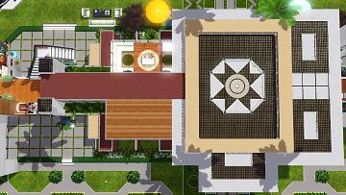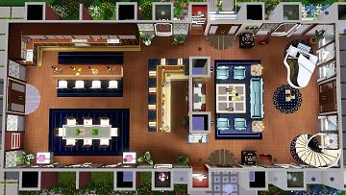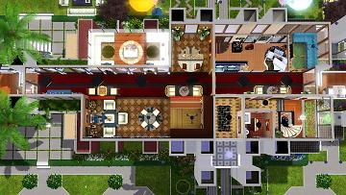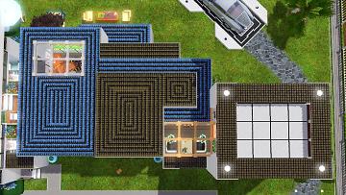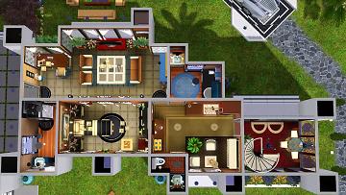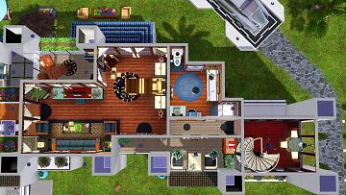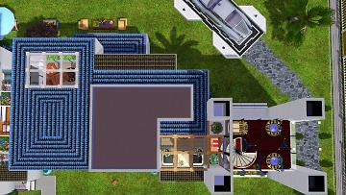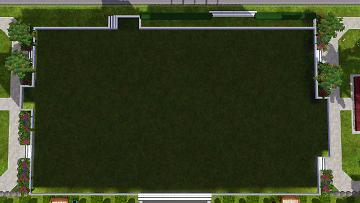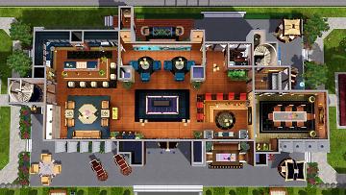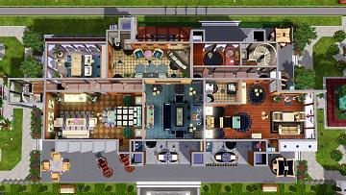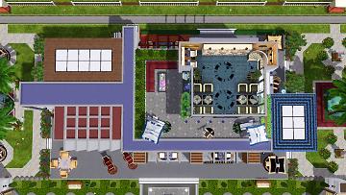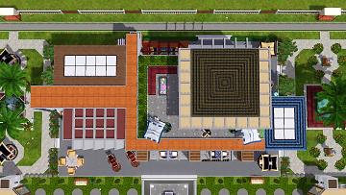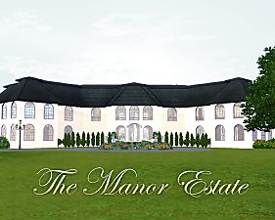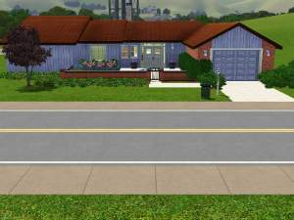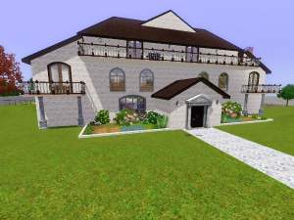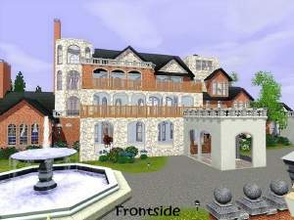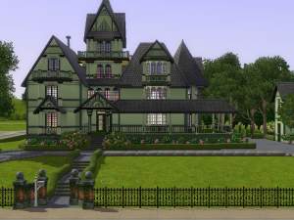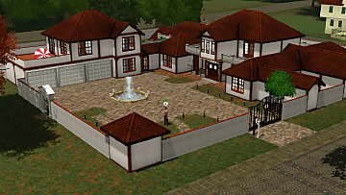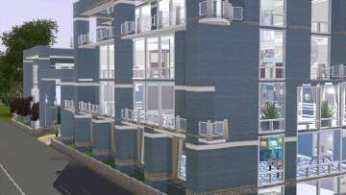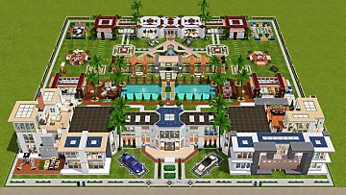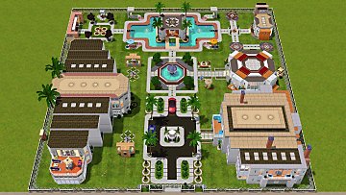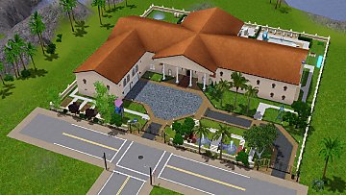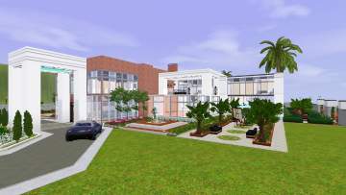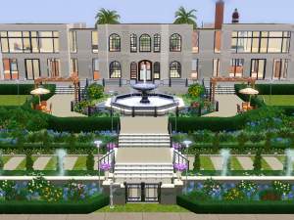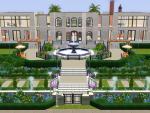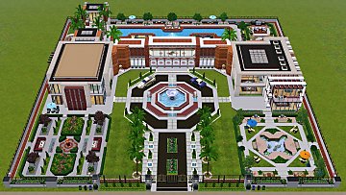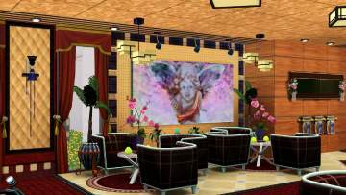 Welcome To The Arcades - A Resort Style Family Home
Welcome To The Arcades - A Resort Style Family Home

1-front view.jpg - width=1360 height=768

2-Poolside.jpg - width=1360 height=768

3-Body Massage.jpg - width=1360 height=768

4-first building living.jpg - width=1360 height=768

5-front angle east.jpg - width=1360 height=768

6-side view east.jpg - width=1360 height=768

7-back angle east.jpg - width=1360 height=768

8-back view.jpg - width=1360 height=768

9-back angle west.jpg - width=1360 height=768

10-side view west.jpg - width=1360 height=768

11-front angle west.jpg - width=1360 height=768

11-front view.jpg - width=1360 height=768

12-first building top view.jpg - width=1360 height=768

13-first building front yard.jpg - width=1360 height=768

14-first building guest house west.jpg - width=1360 height=768

15-guest bedroom.jpg - width=1360 height=768

16-first building middle house.jpg - width=1360 height=768

17-living-1st floor.jpg - width=1360 height=768

18-living-1st floor.jpg - width=1360 height=768

19-living-1st floor.jpg - width=1360 height=768

20-dining-1st floor.jpg - width=1360 height=768

21-seating-2nd floor.jpg - width=1360 height=768

22-bar-2nd floor.jpg - width=1360 height=768

23-dining-2nd floor.jpg - width=1360 height=768

24-first building east.jpg - width=1360 height=768

25-ensuite.jpg - width=1360 height=768

26-first building east backside.jpg - width=1360 height=768

27-first building west backside.jpg - width=1360 height=768

28-Poolside parking.jpg - width=1360 height=768

29-backyard layout.jpg - width=1360 height=768

30-pool layout.jpg - width=1360 height=768

31-pool area.jpg - width=1360 height=768

32-pool area.jpg - width=1360 height=768

33-park east.jpg - width=1360 height=768

34-T shaped building east.jpg - width=1360 height=768

35-T shaped building east layout.jpg - width=1360 height=768

36-T shaped building east.jpg - width=1360 height=768

37-T shaped building east gym.jpg - width=1360 height=768

38-T shaped building east dining.jpg - width=1360 height=768

39-T shaped building east massage.jpg - width=1360 height=768

40-T shaped building east massage.jpg - width=1360 height=768

41-T shaped building east massage.jpg - width=1360 height=768

42-T shaped building west.jpg - width=1360 height=768

43-T shaped building west layout.jpg - width=1360 height=768

44-T shaped building west.jpg - width=1360 height=768

45-T shaped building west multipurpose room.jpg - width=1360 height=768

46-T shaped building west dining.jpg - width=1360 height=768

47-T shaped building west gaming.jpg - width=1360 height=768

48-T shaped building west hot tub.jpg - width=1360 height=768

49-T shaped building west hot tub.jpg - width=1360 height=768

50-park west.jpg - width=1360 height=768

51-second building_front view.jpg - width=1360 height=768

52-park east.jpg - width=1360 height=768

53-park west.jpg - width=1360 height=768

54-second building_1st floor living.jpg - width=1360 height=768

55-second building_1st floor living.jpg - width=1360 height=768

56-second building_1st floor dining.jpg - width=1360 height=768

57-second building_2nd floor master.jpg - width=1360 height=768

58-second building_3rd floor library.jpg - width=1360 height=768

59-second building_3rd floor library.jpg - width=1360 height=768

60-second building_3rd floor library.jpg - width=1360 height=768

61-first building_ground floor.jpg - width=1360 height=768

62-first building_1st floor.jpg - width=1360 height=768

63-first building_2nd floor and spllit level.jpg - width=1360 height=768

64-first building_2nd and 3rd floor.jpg - width=1360 height=768

65-first building_top view.jpg - width=1360 height=768

66-first building_guest house west.jpg - width=1360 height=768

67-first building_1st floor west.jpg - width=1360 height=768

68-first building_2nd floor west.jpg - width=1360 height=768

69-first building_middle house.jpg - width=1360 height=768

70-first building_1st floor middle house.jpg - width=1360 height=768

71-first building_2nd floor middle house.jpg - width=1360 height=768

72-first building ensuites east.jpg - width=1360 height=768

73-first building_1st floor east.jpg - width=1360 height=768

74-first building_2nd floor east.jpg - width=1360 height=768

75-first building_3rd floor east.jpg - width=1360 height=768

76-second building_ground floor.jpg - width=1360 height=768

77-second building_1st floor.jpg - width=1360 height=768

78-second building_2nd floor.jpg - width=1360 height=768

79-second building_3rd floor.jpg - width=1360 height=768

80-second building_top view.jpg - width=1360 height=768

















































































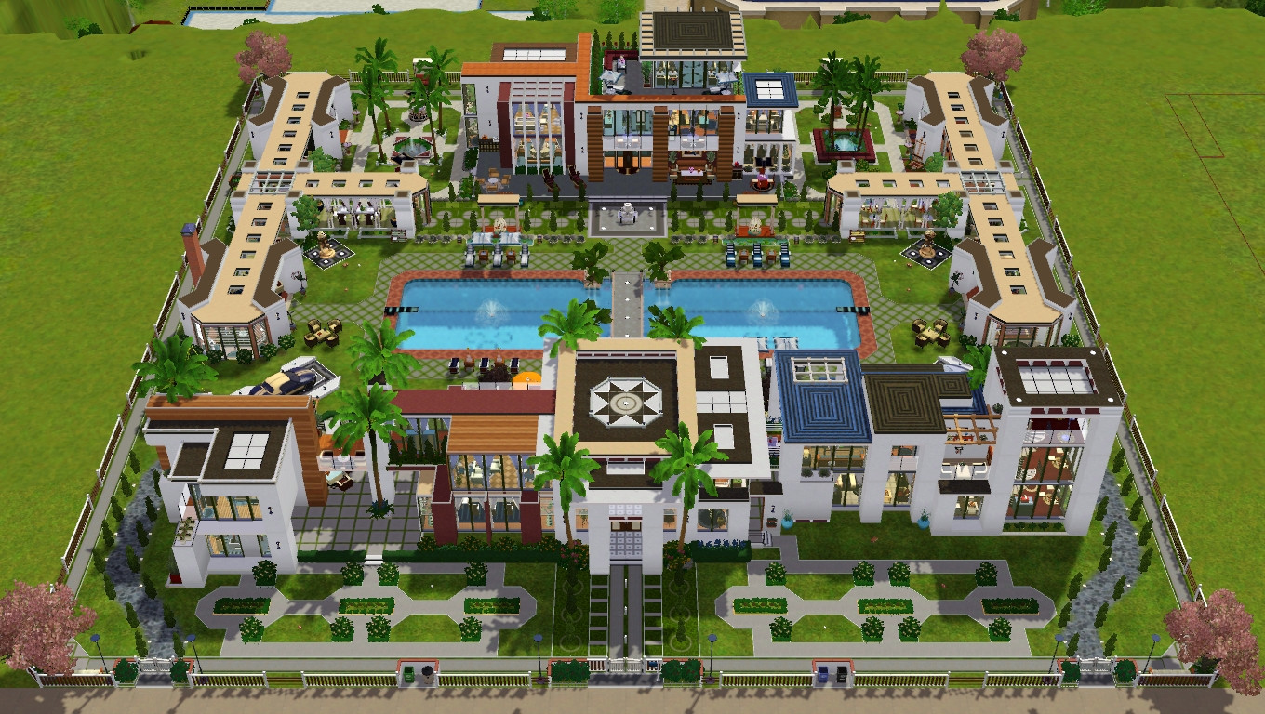
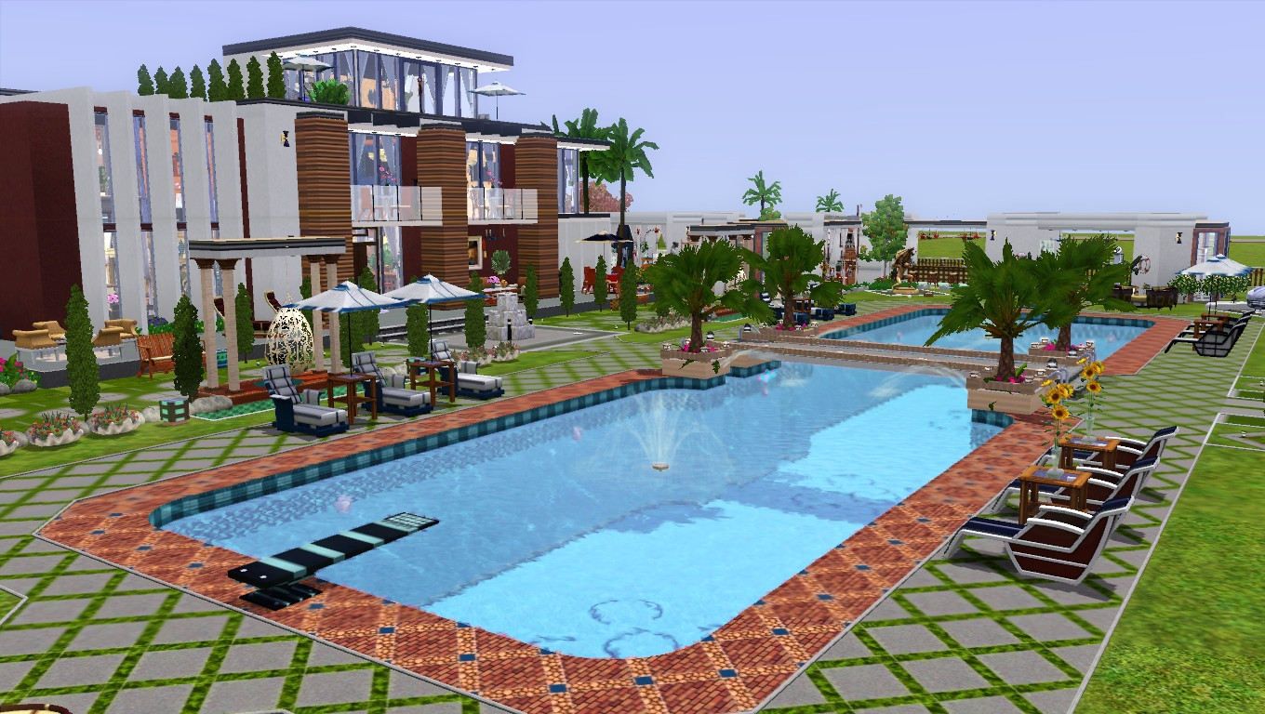
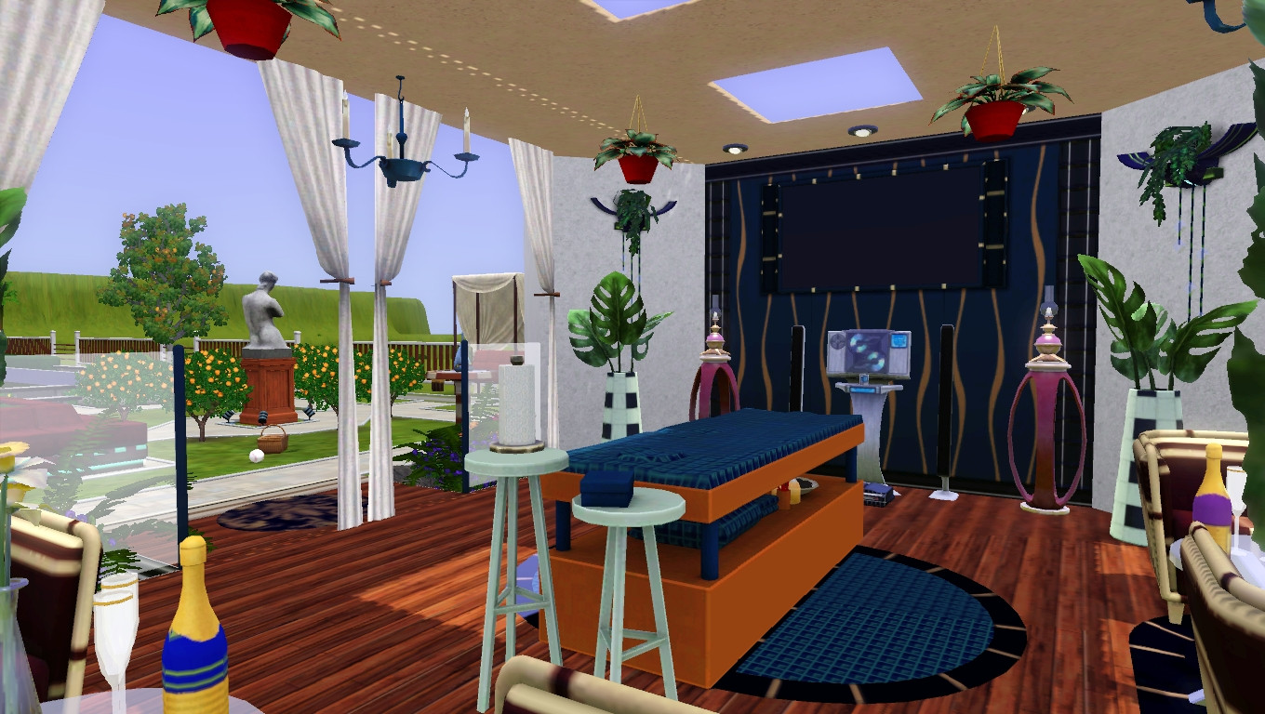
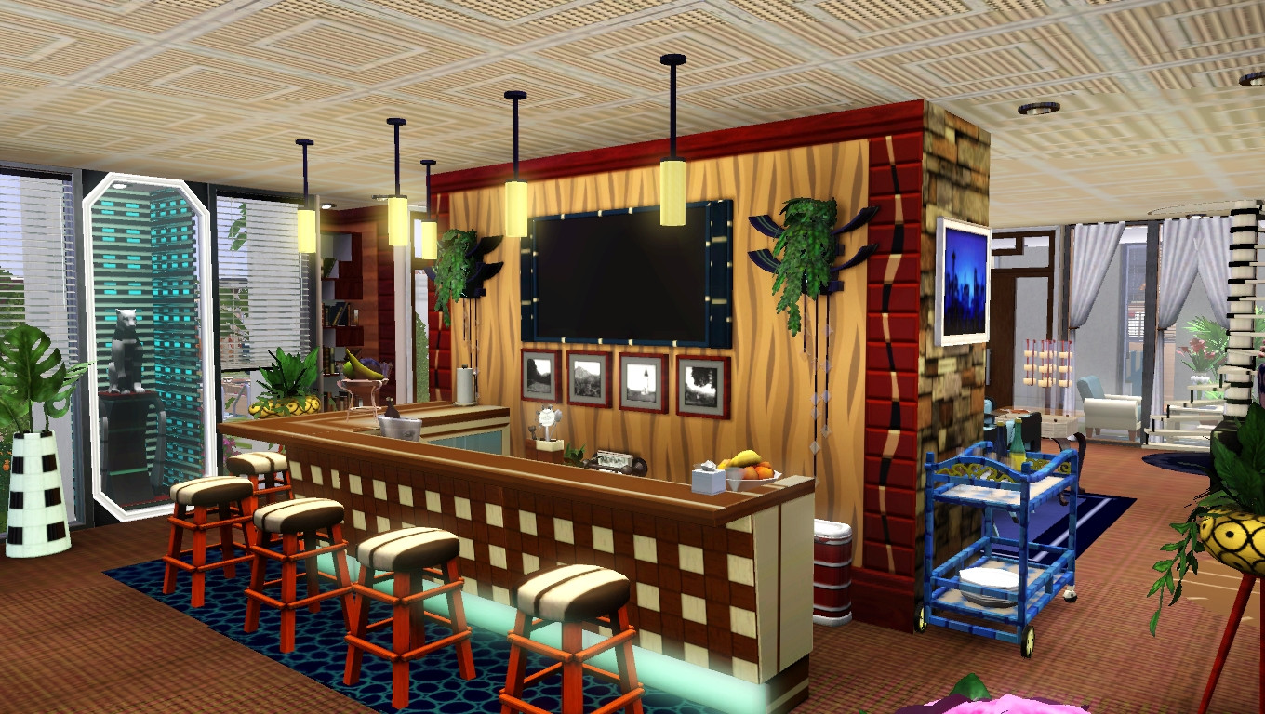
Hey guys,
I’m coming from a different perspective on this one. I wanted to create a comfortable and charming environment where your Sims could have fun and spend more time outdoors without getting bored. I started with a big pool and then moved on to landscaping; parks, pond, fountains, paths, and driveways. Finally I fitted the structures/buildings around whatever space was left which was a bit challenging but fun.
This is a resort style, modern luxury mansion with all basic needs and a flexible architecture that responds to change. It could be used as a small, medium or large family home. It could also be used as a community lot such as a wellness center/clinic, resort/holiday hotel, etc. All structures are modifiable to suit your style; the choice is yours.
It has two main buildings; the first building in front comprises 3 small houses with different heights linked together by a bridge and functions as a unit with the stargaze tower included.
On the west side is the guest house with an open living, kitchen, and dining areas, 1 bed, full bath with private laundry, study, and 2 balconies (one has a private bar, BBQ, dining and relaxation areas). The built-in bookshelf under the stairs next to the guest house is fully functional.
The middle house is the entertainment area; it features an open plan living, kitchen, and dining areas, a half bath, 2 bars, game and multiple seating areas, study, and 2 balconies (one has a good view to the pool area and its surroundings).
The house on the east has two spacious ensuite bedrooms (one has 2 balconies) with a common laundry room, kitchen, seating areas, study, and a half bath in the shared room downstairs, and both have direct access to the stargaze tower.
The second building (back) which is actually the fourth house also has an entertainment area on the first floor with an open plan living, kitchen, and a separate dining room, study, half bath, game area, multiple seating and relaxation areas.
The master ensuite is on the second floor and features a private stairway and balcony with great view to the pool and its surroundings. It also offers a separate living room, bedroom, and dining areas, office, study, and a shared laundry room. Also on the second floor is another spacious ensuite bedroom with a balcony facing the pool.
The main library is located on the third floor; it has a large balcony with seating, relaxation areas, and a panoramic view of the lot and its surroundings.
The outdoor environment offers 2 poolside parking spaces with private driveways, a large swimming pool (ideal for parties), foot massage, poolside seating, and relaxation areas, 6 small parks for recreational activities, fish pond, outdoor shower next to the gym, artist easel, game and picnic areas. The T-shaped buildings feature 2 kitchens with BBQ, 2 poolside bars, 3 half baths, sauna, hot tub, body massage, open-air gym, fireplace, study, artist room, game area, multiple seating, relaxation, and dining areas.
I added few walls to the T-shaped buildings to preserve an open look and feel of the environment but you could add walls, windows, and/or glass roofs as needed. All breakables upgraded and burglar alarms in designated areas.
Please note: the flat screen TV in the hot tub room (T-shaped building, West) is functional but not useful; it’s just a deco to make it look nice.
As always, all floor plans, builds, pattern, and deco styles by me but you will need Late Night, Showtime, 4Sps, and store contents (deco items) to make it look exactly the same otherwise they will be replaced with standard items. Place anywhere on a flat lot.
If you encounter any issues, please comment or send me a PM.
Hope you enjoy playing it

Store Contents: the store contents are deco items (plants, pictures, furniture) which do not have any impact on the builds or function of the game and could be replaced as needed.
Asymmetrical Plant Frame
Bayside Shelving
Beveled Mirror
Clamtastic
Countdown Sconce
Cube of Light
Cyber Creeping Vine
Dionysus Sofa
Eastern Ambiance Ceiling Lamp
Fab Ficus
Forever Living Plant
Futuristic Comfort
Grecian Chair
Haute Hip Panther Sculpture
Inertia Swivel
Infinite Zen Massage Table
Keep Me Clean Outdoor Shower (New)
Leaves of Tears
Lush Bloom Lily Vase
Mother Brassbeard's Birdbath
Murano Retro and Ripe Fruit Bowl
Northern Lights
Piece of Paradise Fan Palms
Pineapple Pottery
Plant Pocket
Potted Orchids Divine
President's Desk
Pure and Tasteful Painting
Sailing Painting by A. Ship
Sharper Sim Foot Massage Chair
Steam-It-Up Sauna
The Right-O Wall Lamp
Theo's Contempo Coffee Table (Updated)
Tropical Fruit Bowl
Tropical Leaves of Repose
Ultramodern Dresser by D. Kyle
Ultramodern End Table by D. Kyle
Wonderfully Woven Hanging Chair
Free Store Contents
Earth Day
New Year's Nectar
Surreal Grilled Cheese Painting
The Sims Celebrations (Updated)
Lot Size: 64x64
Lot Price (furnished): 1,389,747
Lot Price (unfurnished): 607,601
Additional Credits:
MTS Team, Hellfrozeover for her excellent support
|
The Arcades_.7z
Download
Uploaded: 3rd Jun 2018, 5.56 MB.
4,044 downloads.
|
||||||||
| For a detailed look at individual files, see the Information tab. | ||||||||
Install Instructions
1. Click the file listed on the Files tab to download the file to your computer.
2. Extract the zip, rar, or 7z file.
2. Select the .sims3pack file you got from extracting.
3. Cut and paste it into your Documents\Electronic Arts\The Sims 3\Downloads folder. If you do not have this folder yet, it is recommended that you open the game and then close it again so that this folder will be automatically created. Then you can place the .sims3pack into your Downloads folder.
5. Load the game's Launcher, and click on the Downloads tab. Select the house icon, find the lot in the list, and tick the box next to it. Then press the Install button below the list.
6. Wait for the installer to load, and it will install the lot to the game. You will get a message letting you know when it's done.
7. Run the game, and find your lot in Edit Town, in the premade lots bin.
Extracting from RAR, ZIP, or 7z: You will need a special program for this. For Windows, we recommend 7-Zip and for Mac OSX, we recommend Keka. Both are free and safe to use.
Need more help?
If you need more info, see Game Help:Installing TS3 Packswiki for a full, detailed step-by-step guide!
Loading comments, please wait...
Updated: 9th Jun 2018 at 4:43 AM
-
by pereira 14th Jul 2009 at 9:08pm
 34
67.4k
43
34
67.4k
43
-
by LauraES 16th Aug 2009 at 6:45am
 11
22.9k
2
11
22.9k
2
-
by Trienak_Jayan 11th Feb 2010 at 1:15am
 +1 packs
3 6.8k 3
+1 packs
3 6.8k 3 World Adventures
World Adventures
-
by Asmodeuseswife updated 19th Feb 2014 at 11:43pm
 +17 packs
9 10.1k 32
+17 packs
9 10.1k 32 World Adventures
World Adventures
 High-End Loft Stuff
High-End Loft Stuff
 Ambitions
Ambitions
 Fast Lane Stuff
Fast Lane Stuff
 Late Night
Late Night
 Outdoor Living Stuff
Outdoor Living Stuff
 Generations
Generations
 Town Life Stuff
Town Life Stuff
 Master Suite Stuff
Master Suite Stuff
 Pets
Pets
 Showtime
Showtime
 Supernatural
Supernatural
 Seasons
Seasons
 Movie Stuff
Movie Stuff
 University Life
University Life
 Island Paradise
Island Paradise
 Into the Future
Into the Future
-
Cybase - A luxury unleashed family home
by toolowforzeros 6th Jan 2019 at 1:52am
 +6 packs
27 33.1k 38
+6 packs
27 33.1k 38 High-End Loft Stuff
High-End Loft Stuff
 Late Night
Late Night
 Outdoor Living Stuff
Outdoor Living Stuff
 Town Life Stuff
Town Life Stuff
 Master Suite Stuff
Master Suite Stuff
 Showtime
Showtime
-
by toolowforzeros 3rd Oct 2021 at 5:05am
 +6 packs
3 5.4k 8
+6 packs
3 5.4k 8 High-End Loft Stuff
High-End Loft Stuff
 Late Night
Late Night
 Outdoor Living Stuff
Outdoor Living Stuff
 Town Life Stuff
Town Life Stuff
 Master Suite Stuff
Master Suite Stuff
 Showtime
Showtime
-
by VanCleveHomes 17th Mar 2023 at 8:31pm
 +12 packs
2 5.4k 7
+12 packs
2 5.4k 7 World Adventures
World Adventures
 Ambitions
Ambitions
 Fast Lane Stuff
Fast Lane Stuff
 Late Night
Late Night
 Generations
Generations
 Pets
Pets
 Showtime
Showtime
 Supernatural
Supernatural
 Seasons
Seasons
 University Life
University Life
 Island Paradise
Island Paradise
 Into the Future
Into the Future
-
by toolowforzeros 3rd Feb 2017 at 11:49pm
This modern mansion is designed for a medium or large family with lots of features to keep your sims entertained in their new home. more...
 +6 packs
15 18.1k 15
+6 packs
15 18.1k 15 High-End Loft Stuff
High-End Loft Stuff
 Late Night
Late Night
 Outdoor Living Stuff
Outdoor Living Stuff
 Town Life Stuff
Town Life Stuff
 Master Suite Stuff
Master Suite Stuff
 Showtime
Showtime
-
by toolowforzeros 27th Jan 2016 at 11:24pm
A contemporary luxury mansion with a mixture of old and modern design. Ideal for a small or large family, it offers 4 bed, 4 bath, family-game rooms, grill house, fitness, wellness, spa, and more. more...
 +6 packs
3 15.3k 19
+6 packs
3 15.3k 19 High-End Loft Stuff
High-End Loft Stuff
 Late Night
Late Night
 Outdoor Living Stuff
Outdoor Living Stuff
 Town Life Stuff
Town Life Stuff
 Master Suite Stuff
Master Suite Stuff
 Showtime
Showtime
-
by toolowforzeros 25th Aug 2017 at 7:29pm
A contemporary luxury home equipped with all basic amenities and lots of potentials to suit your Sims lifestyle more...
 +6 packs
13 29.3k 46
+6 packs
13 29.3k 46 High-End Loft Stuff
High-End Loft Stuff
 Late Night
Late Night
 Outdoor Living Stuff
Outdoor Living Stuff
 Town Life Stuff
Town Life Stuff
 Master Suite Stuff
Master Suite Stuff
 Showtime
Showtime
-
Mansion Des Larpas (Revisited) - A new look to a contemporary luxury home
by toolowforzeros 14th Apr 2018 at 7:47pm
A contemporary luxury home built with a flexible architecture to meet the changing demands of your Sims� family needs more...
 +6 packs
2 9.9k 2
+6 packs
2 9.9k 2 High-End Loft Stuff
High-End Loft Stuff
 Late Night
Late Night
 Outdoor Living Stuff
Outdoor Living Stuff
 Town Life Stuff
Town Life Stuff
 Master Suite Stuff
Master Suite Stuff
 Showtime
Showtime
-
by toolowforzeros 3rd Oct 2021 at 5:05am
Hi guys, I’m back with another resort style celebrity home for your Sims’ family to enjoy. more...
 +6 packs
3 5.4k 8
+6 packs
3 5.4k 8 High-End Loft Stuff
High-End Loft Stuff
 Late Night
Late Night
 Outdoor Living Stuff
Outdoor Living Stuff
 Town Life Stuff
Town Life Stuff
 Master Suite Stuff
Master Suite Stuff
 Showtime
Showtime
-
Cybase - A luxury unleashed family home
by toolowforzeros 6th Jan 2019 at 1:52am
A Luxury unleashed Family Home for your Sims celebrities or different families living together and sharing the same environment. more...
 +6 packs
27 33.1k 38
+6 packs
27 33.1k 38 High-End Loft Stuff
High-End Loft Stuff
 Late Night
Late Night
 Outdoor Living Stuff
Outdoor Living Stuff
 Town Life Stuff
Town Life Stuff
 Master Suite Stuff
Master Suite Stuff
 Showtime
Showtime
Packs Needed
| Base Game | |
|---|---|
 | Sims 3 |
| Expansion Pack | |
|---|---|
 | Late Night |
 | Showtime |
| Stuff Pack | |
|---|---|
 | High-End Loft Stuff |
 | Outdoor Living Stuff |
 | Town Life Stuff |
 | Master Suite Stuff |
About Me
Feel free to use my ideas in your builds; all I ask is credit for the efforts.
If you plan to re-upload anywhere, credit or send me a link.
Any comments and/or thanks are very much appreciated.
Thank you and have fun!
Tell me and I forget. Teach me and I remember. Involve me and I learn. Benjamin Franklin
If you can't fly then run, if you can't run then walk, if you can't walk then crawl, but whatever you do you have to keep moving forward. Martin Luther King Jr.
COMING SOON
Zero Degrees - A place to be

 Sign in to Mod The Sims
Sign in to Mod The Sims Welcome To The Arcades - A Resort Style Family Home
Welcome To The Arcades - A Resort Style Family Home
