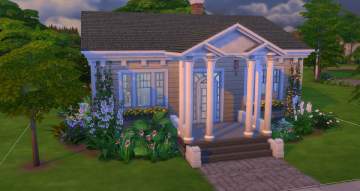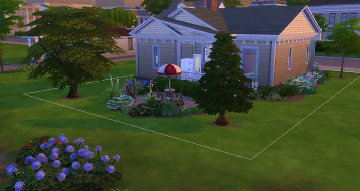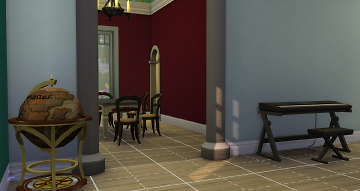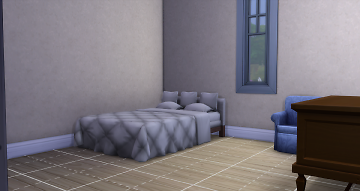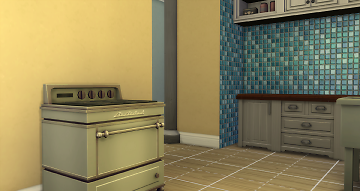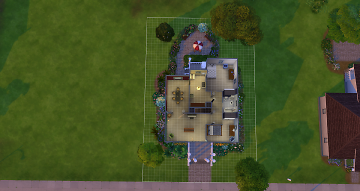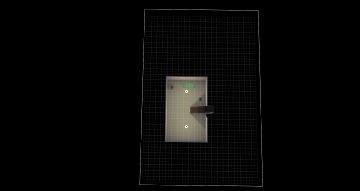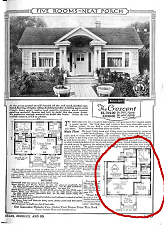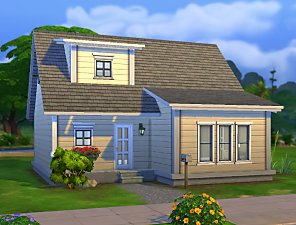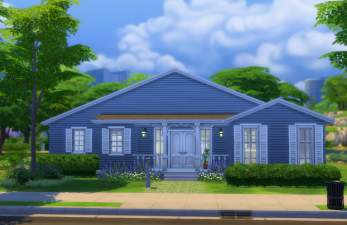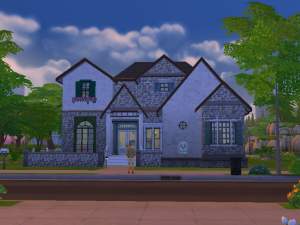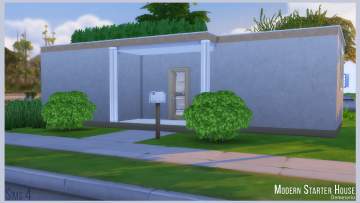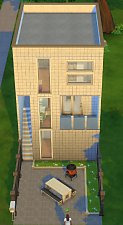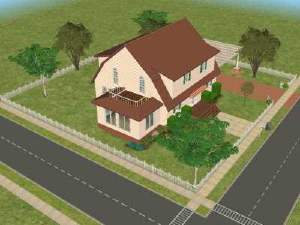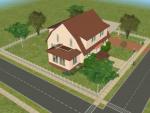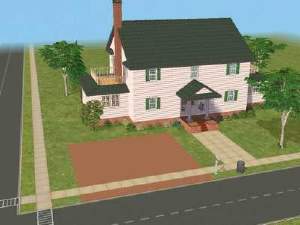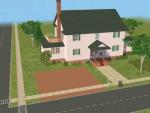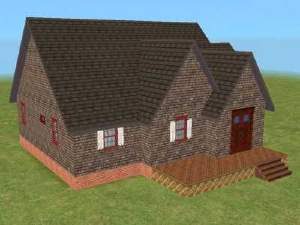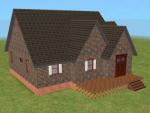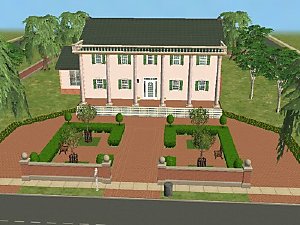 The Crescent (1922)
The Crescent (1922)

07-27-18_11-46-11 AM.png - width=1920 height=1018
The front of the house seen from the street.

07-27-18_11-46-46 AM.png - width=1920 height=1018
A closer view of the front of the house.

07-27-18_11-46-27 AM.png - width=1920 height=1018
The backyard--note the fridge is on the porch, as it would've been 100 years ago.

07-27-18_11-47-43 AM.png - width=1920 height=1018
Living room looking to dining room.

07-27-18_11-48-01 AM.png - width=1920 height=1018
The back bedroom as seen from the closet.

07-27-18_11-48-24 AM.png - width=1920 height=1018
The kitchen as seen from the back door.

07-27-18_11-45-50 AM.png - width=1920 height=1018
First floor plan.

07-27-18_11-45-56 AM.png - width=1920 height=1018
A small basement.

crescent.png - width=564 height=776
This house is based on the circled floor plan.

Lot size: 20x30
Lot price: 51,104
CC: None!
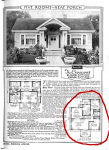

The Crescent is a welcoming five-room house with one bathroom and a partial basement. The front door leads into a spacious living room, and moving clockwise will take you to a bright dining room. An arch in the dining room leads to the kitchen, which has counters with a tiled back splash, a brand-new stove, and a deep sink. The icebox (refridgerator) is easily accessible on the back porch. Another arch leads to the side hall, off of which are two good-sized bedrooms and a modern bathroom. A set of stairs leads to the basement. Following the hallway to the front of the house will lead back to the living room. This circular plan ensures a time-saving flow for any busy homemaker!
Sears houses were sold as kits, and people would put their own touches on them over the years. This particular house, the Crescent, was one of the longer-running plans on offer. In the twelve years Sears sold it, it had several different designs. I went with my favorite, a single-story (with basement) plan from 1926. Sears would often draw furniture into their plans to help buyers visualize what the rooms could possibly hold, and I have furnished it using those suggestions. The landscaping is my own, including the patio out back, trees, and shrubs, as these weren't generally part of the plans.
Lot Size: 20x30
Lot Price (furnished): 51104
Additional Credits:
Houses by Mail by Katherine Cole Stevenson and H. Ward Jandl
|
meggichan84_thecrescent.rar
Download
Uploaded: 30th Jul 2018, 131.5 KB.
1,561 downloads.
|
||||||||
| For a detailed look at individual files, see the Information tab. | ||||||||
Install Instructions
1. Download: Click the File tab to see the download link. Click the link to save the .rar or .zip file(s) to your computer.
2. Extract: Use WinRAR (Windows) to extract the .bpi .trayitem and .blueprint file(s) from the .rar or .zip file(s).
3. Place in Tray Folder: Cut and paste all files into your Tray folder:
- Windows XP: Documents and Settings\(Current User Account)\My Documents\Electronic Arts\The Sims 4\Tray\
- Windows Vista/7/8/8.1: Users\(Current User Account)\Documents\Electronic Arts\The Sims 4\Tray\
Loading comments, please wait...
#sears, #searsmodernhome, #historical, #1920s, #bungalow, #searshousecollection
-
by plasticbox 14th Nov 2014 at 12:06am
 8
15.4k
68
8
15.4k
68
-
by tylersada 15th May 2024 at 2:58am
 2
1.2k
3
2
1.2k
3
-
Mostly Modular - stylish and affordable
by badgraph1csghost 17th May 2024 at 3:34am
 +9 packs
4 2.1k 3
+9 packs
4 2.1k 3 City Living
City Living
 Cats and Dogs
Cats and Dogs
 Seasons
Seasons
 Dine Out
Dine Out
 Snowy Escape
Snowy Escape
 Vampires
Vampires
 Parenthood
Parenthood
 Tiny Living Stuff
Tiny Living Stuff
 Dream Home Decorator
Dream Home Decorator
-
by tylersada 22nd Dec 2024 at 1:23am
 2
1k
4
2
1k
4
-
The Puritan ~ 1926 (Sears House Series #2)
by meggichan84 27th Jul 2007 at 7:24pm
The Puritan (1926) Lot Size: 3x3 Price: 36,994 Furnished: Nope! Played: Nope! more...
 +5 packs
6 7.5k 1
+5 packs
6 7.5k 1 University
University
 Nightlife
Nightlife
 Open for Business
Open for Business
 Pets
Pets
 Seasons
Seasons
-
by meggichan84 26th Jul 2007 at 6:55pm
The Lexington (1926) Lot Size: 3x3 Price: 105,945 Furnished: Yes, Maxis-only Played: Nope! more...
 +5 packs
1 5.3k 2
+5 packs
1 5.3k 2 University
University
 Nightlife
Nightlife
 Open for Business
Open for Business
 Pets
Pets
 Seasons
Seasons
-
The Jewel ~ 1932 (Sears House Series #3)
by meggichan84 28th Jul 2007 at 7:15pm
The Jewel (1932) Lot Size: 3x3 Price: 19,915 Furnished: Yup! Played: Nope! more...
 +5 packs
4.4k 2
+5 packs
4.4k 2 University
University
 Nightlife
Nightlife
 Open for Business
Open for Business
 Pets
Pets
 Seasons
Seasons
-
The Jefferson ~ 1932 (Sears House Series #4)
by meggichan84 3rd Aug 2007 at 11:28pm
The Jefferson (1932) Lot Size: 4x5 Price: 255,075 Furnished: Yes, with one piece of custom content: MaxoidMonkey's "Decorative Egg Topiary more...
 +5 packs
5.8k 5
+5 packs
5.8k 5 University
University
 Nightlife
Nightlife
 Open for Business
Open for Business
 Pets
Pets
 Seasons
Seasons
Packs Needed
| Base Game | |
|---|---|
 | Sims 4 |
| Expansion Pack | |
|---|---|
 | Get to Work |
 | Get Together |
 | City Living |
 | Cats and Dogs |
 | Seasons |
| Game Pack | |
|---|---|
 | Spa Day |
 | Dine Out |
 | Vampires |
 | Parenthood |
 | Jungle Adventure |
| Stuff Pack | |
|---|---|
 | Movie Hangout Stuff |
 | Romantic Garden Stuff |
 | Backyard Stuff |
 | Vintage Glamour Stuff |
 | Bowling Night Stuff |

 Sign in to Mod The Sims
Sign in to Mod The Sims