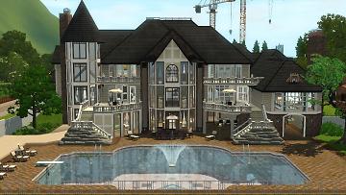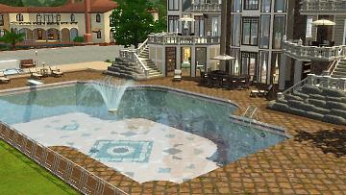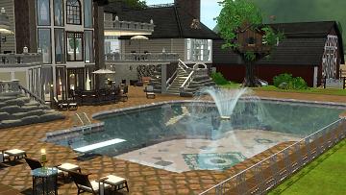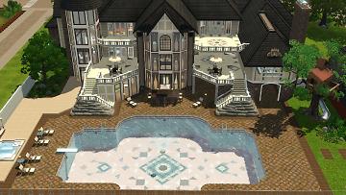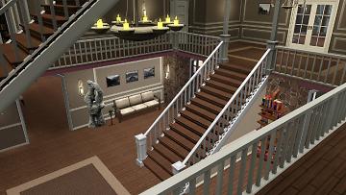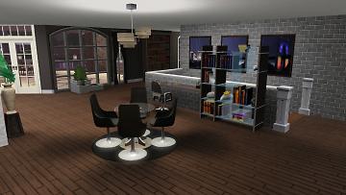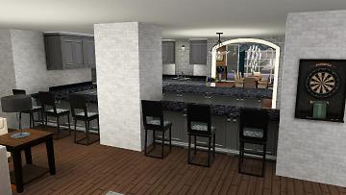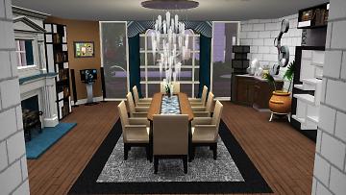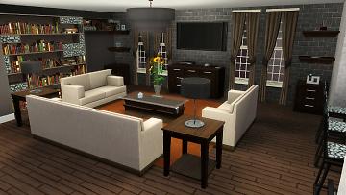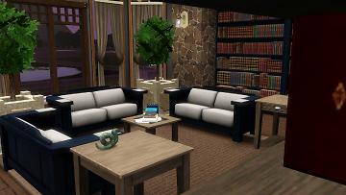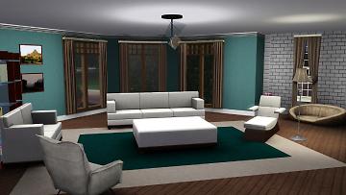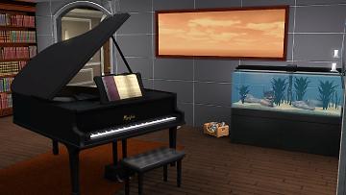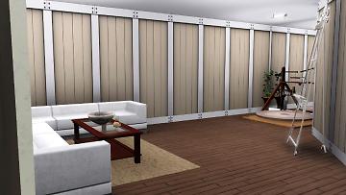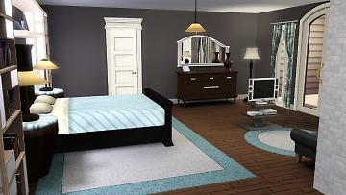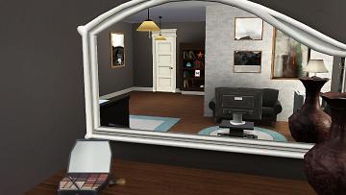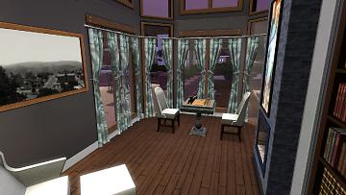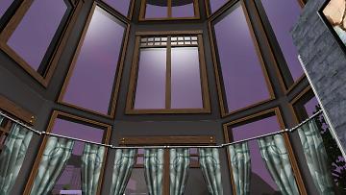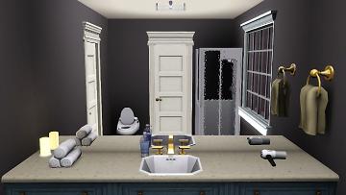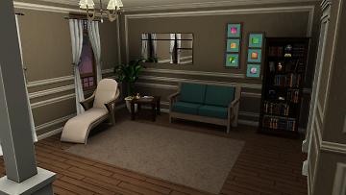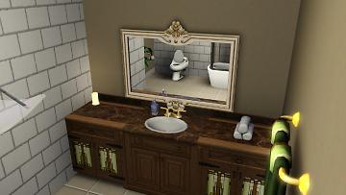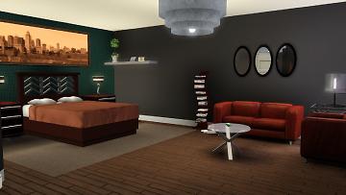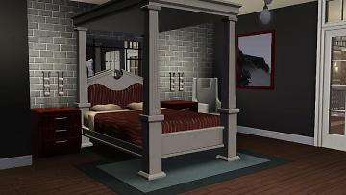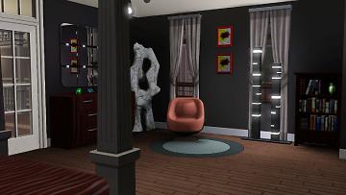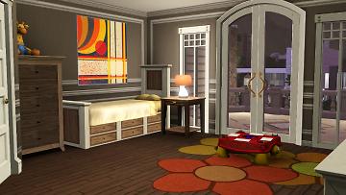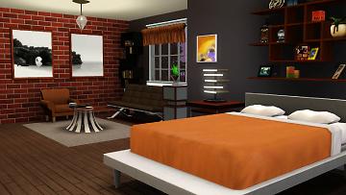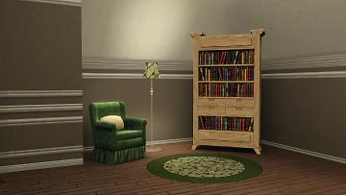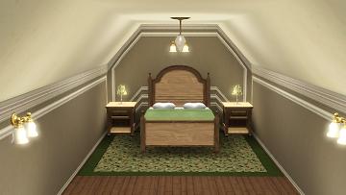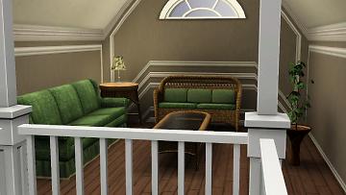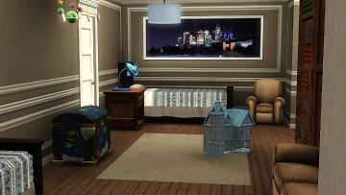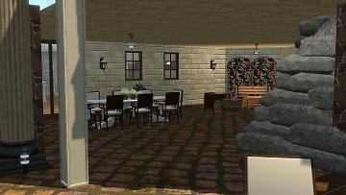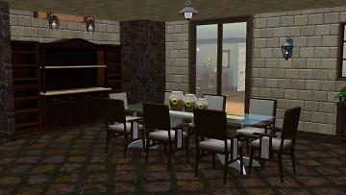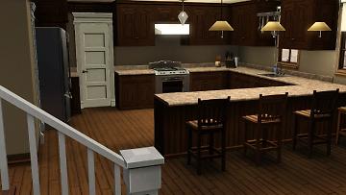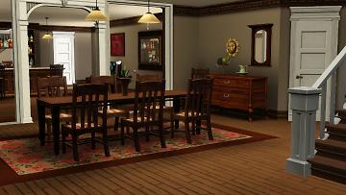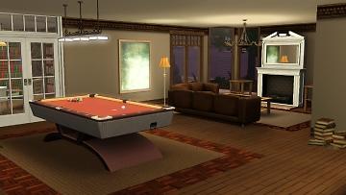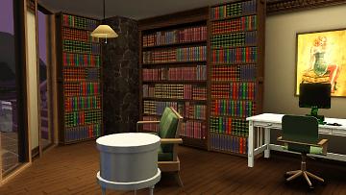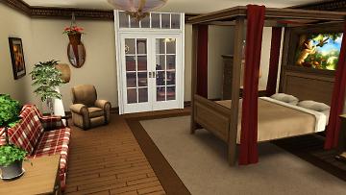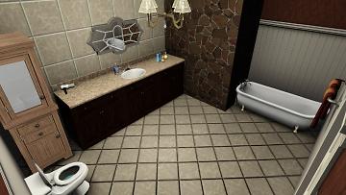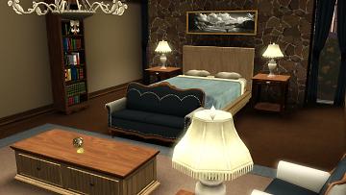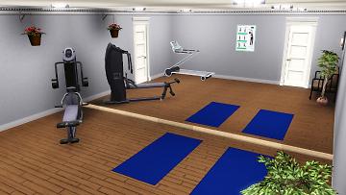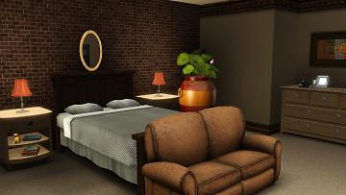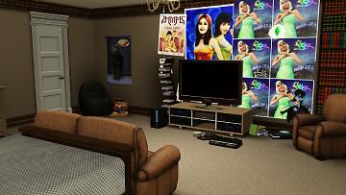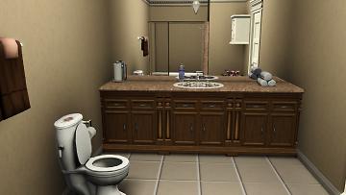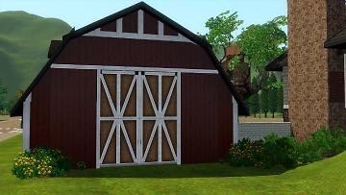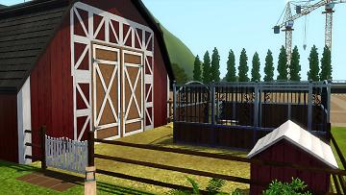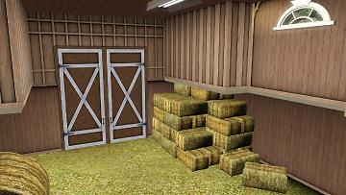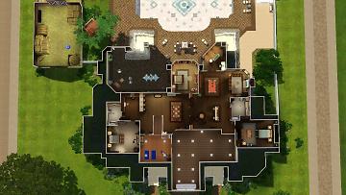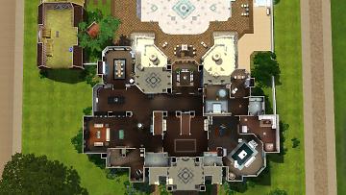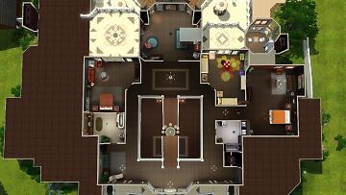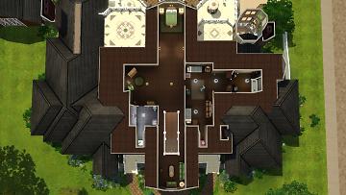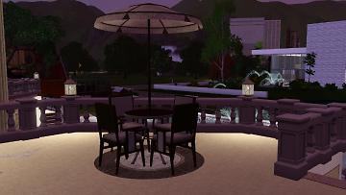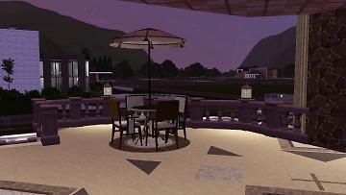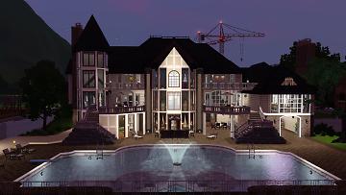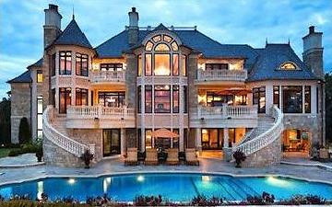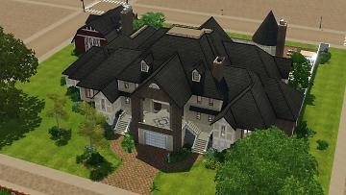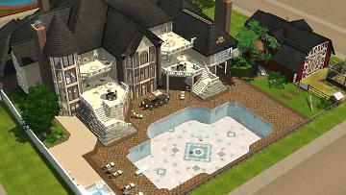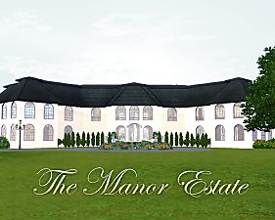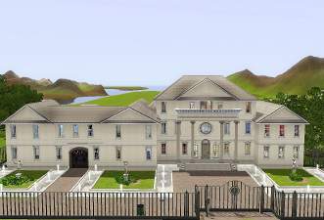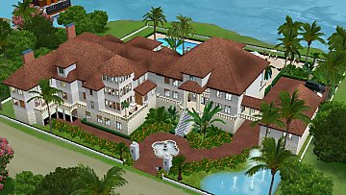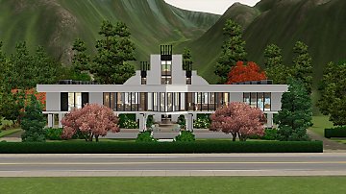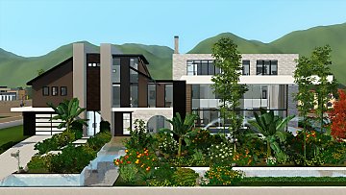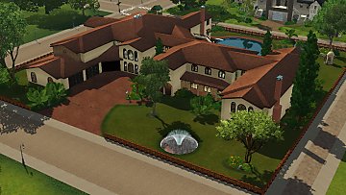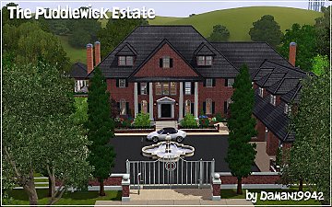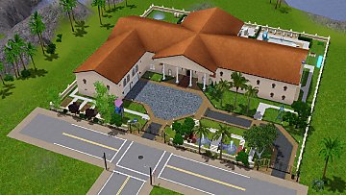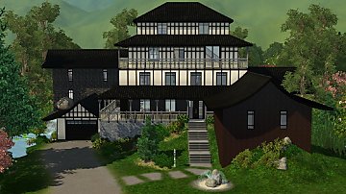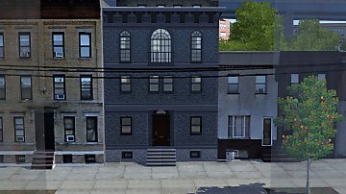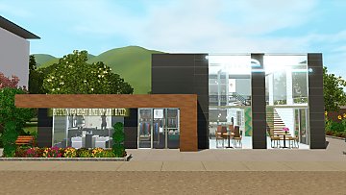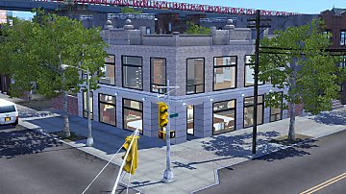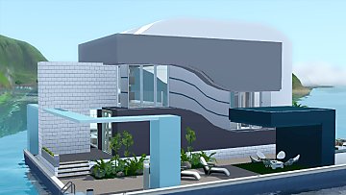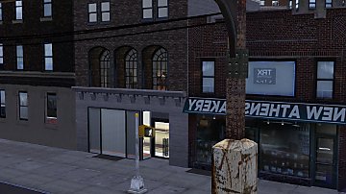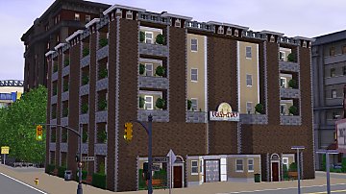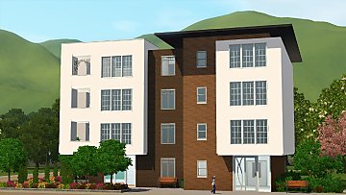 Harrington Estate (2 CC-Not included)
Harrington Estate (2 CC-Not included)

1.jpg - width=1360 height=768
Front View

3.jpg - width=1360 height=768
Back View

4.jpg - width=1360 height=768
Back View Right

5.jpg - width=1360 height=768
Back View Left

6.jpg - width=1360 height=768
Back View Overhead

7.jpg - width=1360 height=768
Entryway and Second Story Landing

8.jpg - width=1360 height=768
Breakfast Table

9.jpg - width=1360 height=768
Kitchen

10.jpg - width=1360 height=768
Dining

11.jpg - width=1360 height=768
Living

12.jpg - width=1360 height=768
Library

13.jpg - width=1360 height=768
Lounge

14.jpg - width=1360 height=768
Lounge Piano

15.jpg - width=1360 height=768
Art Studio

16.jpg - width=1360 height=768
Bedroom 1

17.jpg - width=1360 height=768
Bedroom 1:2

18.jpg - width=1360 height=768
Sunroom Upper

19.jpg - width=1360 height=768
Sunroom Tower

20.jpg - width=1360 height=768
Bathroom 1

21.jpg - width=1360 height=768
Second Story Landing

22.jpg - width=1360 height=768
Bathroom 4

23.jpg - width=1360 height=768
Bedroom 2

24.jpg - width=1360 height=768
Bedroom 3

25.jpg - width=1360 height=768
Bedroom 3:2

26.jpg - width=1360 height=768
Kids Bedroom

27.jpg - width=1360 height=768
Bedroom 5

28.jpg - width=1360 height=768
Attic

29.jpg - width=1360 height=768
Attic Loft

30.jpg - width=1360 height=768
Attic Seating

31.jpg - width=1360 height=768
Bedroom 6

32.jpg - width=1360 height=768
Backyard Patio

33.jpg - width=1360 height=768
Patio Table and Lower House Entrance

34.jpg - width=1360 height=768
Lower Kitchen

35.jpg - width=1360 height=768
Lower Dining

36.jpg - width=1360 height=768
Lower Living + Pool Table

37.jpg - width=1360 height=768
Lower Sunroom

38.jpg - width=1360 height=768
Lower Bedroom 1

39.jpg - width=1360 height=768
Lower Bathroom 1

40.jpg - width=1360 height=768
Lower Bedroom 2

41.jpg - width=1360 height=768
Home Gym

42.jpg - width=1360 height=768
Lower Bedroom 3

43.jpg - width=1360 height=768
Lower Bedroom 3:2

44.jpg - width=1360 height=768
Lower Bathroom 2

45.jpg - width=1360 height=768
Barn

46.jpg - width=1360 height=768
Barn Back

47.jpg - width=1360 height=768
Barn interior

l0.jpg - width=1360 height=768
Layout Lower House Extension

l1.jpg - width=1360 height=768
Layout 1

l2.jpg - width=1360 height=768
Layout 2

l3.jpg - width=1360 height=768
Layout 3

48.jpg - width=1360 height=768
Upper Patio Left

49.jpg - width=1360 height=768
Upper Patio Right

50.jpg - width=1360 height=768
Back View Nighttime

inspiration.jpg - width=350 height=219
Backyard Structure Inspiration

51.jpg - width=1360 height=768
Overhead View

52.jpg - width=1360 height=768
Backyard Overhead View
























































This was the second mansion I started, and I based the structure of the backyard around a picture I found on google, but I used completely different colorings, and created a front yard of my own.
The furnished price is §633,365 and the unfurnished price is §325,572.
I used all EPs except University Life, and I used the SPs, Town Life Stuff, High-End Loft Stuff, Fast Lane Stuff, Outdoor Living Stuff, Diesel Stuff, and Master Suite Stuff.
I only used one object from Diesel, one object from Supernatural, and around two objects from Fast Lane Stuff, so if you don't mind them being replaced, you won't need those stuff packs or that expansion at all.
I recommend omegastarr82's maxis-match overhead cabinets and heaven's Ambitions Paneled Wall add-on. I used the cabinets in the kitchen and the wall coverings throughout the house, and it won't look the same without them. They're in package format, so they are not included in the download.
I also used two of mutsuke's maxis-match railings, to match up with their respective fencing, but they cannot be included in the download as per TSR's policies on their featured creators. They can be found here -> 1, 2.
This house includes:
-Horse Stable/Barn
-Pool
-Garage
-Multiple Balconies + Patios
-Hot Tub
-Sun-room
-Library
-Attic w/ Loft
-Art Studio
-Home Gym
-Fireplaces
-9 Bedrooms + Loft
-9 Bathrooms
-Separate Lower Living Space
-Pool Table
 Please to not re-upload or claim as your own.
Please to not re-upload or claim as your own. 
Lot Size: 64x64
Lot Price (furnished): 633,365
Lot Price (unfurnished): 325,572
Additional Credits:
omegastarr82's maxis-match overhead cabinets
heaven's Ambitions Paneled Wall add-on
Mutsuke's Railings
|
Harrington Estate_libraryfile.7z
| LIBRARY FILE -- goes in the library folder _only_ if the sims3pack is not working
Download
Uploaded: 28th Mar 2019, 4.66 MB.
1,097 downloads.
|
||||||||
|
Harrington Estate_sims3pack.7z
| A 9 bedroom traditional estate with a mid-century modern touch and a lower living space~
Download
Uploaded: 28th Mar 2019, 5.12 MB.
2,329 downloads.
|
||||||||
| For a detailed look at individual files, see the Information tab. | ||||||||
Install Instructions
1. Click the file listed on the Files tab to download the file to your computer.
2. Extract the zip, rar, or 7z file.
2. Select the .sims3pack file you got from extracting.
3. Cut and paste it into your Documents\Electronic Arts\The Sims 3\Downloads folder. If you do not have this folder yet, it is recommended that you open the game and then close it again so that this folder will be automatically created. Then you can place the .sims3pack into your Downloads folder.
5. Load the game's Launcher, and click on the Downloads tab. Select the house icon, find the lot in the list, and tick the box next to it. Then press the Install button below the list.
6. Wait for the installer to load, and it will install the lot to the game. You will get a message letting you know when it's done.
7. Run the game, and find your lot in Edit Town, in the premade lots bin.
Extracting from RAR, ZIP, or 7z: You will need a special program for this. For Windows, we recommend 7-Zip and for Mac OSX, we recommend Keka. Both are free and safe to use.
Need more help?
If you need more info, see Game Help:Installing TS3 Packswiki for a full, detailed step-by-step guide!
Loading comments, please wait...
Updated: 28th Mar 2019 at 5:56 PM
#traditional, #palace, #hill, #wealthy, #mid-century modern, #large, #mansion, #estate, #huge, #barn, #9 bedrooms, #9 bathrooms, #loft, #luxury, #fancy
-
by pereira 14th Jul 2009 at 8:08pm
 34
67.5k
43
34
67.5k
43
-
by pancake101 11th Oct 2016 at 12:24am
 +12 packs
16 48.7k 87
+12 packs
16 48.7k 87 World Adventures
World Adventures
 High-End Loft Stuff
High-End Loft Stuff
 Ambitions
Ambitions
 Late Night
Late Night
 Generations
Generations
 Pets
Pets
 Showtime
Showtime
 Supernatural
Supernatural
 Seasons
Seasons
 University Life
University Life
 Island Paradise
Island Paradise
 Into the Future
Into the Future
-
by Ferguson Avenue 4th May 2018 at 5:54pm
 +6 packs
6 14.9k 19
+6 packs
6 14.9k 19 World Adventures
World Adventures
 Late Night
Late Night
 Generations
Generations
 Showtime
Showtime
 Seasons
Seasons
 Island Paradise
Island Paradise
-
Mediterranean Paradise (1 CC-Not included!)
by Kylaaab 29th Mar 2019 at 11:25pm
 +13 packs
2 15.7k 26
+13 packs
2 15.7k 26 World Adventures
World Adventures
 Ambitions
Ambitions
 Late Night
Late Night
 Outdoor Living Stuff
Outdoor Living Stuff
 Generations
Generations
 Town Life Stuff
Town Life Stuff
 Master Suite Stuff
Master Suite Stuff
 Pets
Pets
 Showtime
Showtime
 Supernatural
Supernatural
 Seasons
Seasons
 Movie Stuff
Movie Stuff
 Island Paradise
Island Paradise
-
by daman19942 12th Aug 2021 at 8:41pm
 +8 packs
3 12.5k 38
+8 packs
3 12.5k 38 World Adventures
World Adventures
 High-End Loft Stuff
High-End Loft Stuff
 Ambitions
Ambitions
 Late Night
Late Night
 Generations
Generations
 Supernatural
Supernatural
 Seasons
Seasons
 University Life
University Life
-
by VanCleveHomes 17th Mar 2023 at 7:31pm
 +12 packs
2 5.7k 8
+12 packs
2 5.7k 8 World Adventures
World Adventures
 Ambitions
Ambitions
 Fast Lane Stuff
Fast Lane Stuff
 Late Night
Late Night
 Generations
Generations
 Pets
Pets
 Showtime
Showtime
 Supernatural
Supernatural
 Seasons
Seasons
 University Life
University Life
 Island Paradise
Island Paradise
 Into the Future
Into the Future
-
Autumn Flower Domicile (No CC)
by Kylaaab 9th Mar 2019 at 3:21am
A CC-free, plentiful, seven bedroom house filled with and surrounded by Asian influence. more...
 +15 packs
5 9.4k 24
+15 packs
5 9.4k 24 World Adventures
World Adventures
 High-End Loft Stuff
High-End Loft Stuff
 Ambitions
Ambitions
 Late Night
Late Night
 Outdoor Living Stuff
Outdoor Living Stuff
 Generations
Generations
 Town Life Stuff
Town Life Stuff
 Master Suite Stuff
Master Suite Stuff
 Pets
Pets
 Showtime
Showtime
 Diesel Stuff
Diesel Stuff
 Supernatural
Supernatural
 Seasons
Seasons
 Island Paradise
Island Paradise
 Into the Future
Into the Future
-
The Cerustone (Boroughsburg Shell Replacement)
by Kylaaab 30th Oct 2018 at 6:07pm
A playable replacement for Boroughsburg's 2-32 Landgraab Ave more...
 +9 packs
3 26.4k 17
+9 packs
3 26.4k 17 World Adventures
World Adventures
 Ambitions
Ambitions
 Fast Lane Stuff
Fast Lane Stuff
 Late Night
Late Night
 Generations
Generations
 Pets
Pets
 Supernatural
Supernatural
 Seasons
Seasons
 Island Paradise
Island Paradise
-
Svarri Fashion and Skye's Café
by Kylaaab 24th May 2019 at 2:06am
A dual building including a women's clothing store and an open café~ more...
 +7 packs
2 12.4k 20
+7 packs
2 12.4k 20 World Adventures
World Adventures
 Ambitions
Ambitions
 Late Night
Late Night
 Pets
Pets
 Diesel Stuff
Diesel Stuff
 Island Paradise
Island Paradise
 Into the Future
Into the Future
-
The Everton Furniture Store (Boroughsburg Shell Replacement)
by Kylaaab 16th Jan 2019 at 6:19pm
A playable replacement for Boroughsburg's 1-514 Kant Ave more...
 +14 packs
1 9k 12
+14 packs
1 9k 12 World Adventures
World Adventures
 High-End Loft Stuff
High-End Loft Stuff
 Ambitions
Ambitions
 Fast Lane Stuff
Fast Lane Stuff
 Late Night
Late Night
 Generations
Generations
 Town Life Stuff
Town Life Stuff
 Master Suite Stuff
Master Suite Stuff
 Pets
Pets
 Showtime
Showtime
 Supernatural
Supernatural
 Seasons
Seasons
 Island Paradise
Island Paradise
 Into the Future
Into the Future
-
Flo's Flowers (Boroughsburg Shell Replacement)
by Kylaaab 30th Oct 2018 at 6:03pm
A playable lot to repace Boroughsburg's 8 Fiendbild Ave more...
 +14 packs
4 26.4k 18
+14 packs
4 26.4k 18 World Adventures
World Adventures
 High-End Loft Stuff
High-End Loft Stuff
 Ambitions
Ambitions
 Fast Lane Stuff
Fast Lane Stuff
 Late Night
Late Night
 Outdoor Living Stuff
Outdoor Living Stuff
 Generations
Generations
 Town Life Stuff
Town Life Stuff
 Master Suite Stuff
Master Suite Stuff
 Showtime
Showtime
 Supernatural
Supernatural
 Seasons
Seasons
 Island Paradise
Island Paradise
 Into the Future
Into the Future
-
Lunight Apartments ***NOW FURNISHED***
by Kylaaab updated 8th Oct 2018 at 8:59pm
An apartment complex with two separate playable apartments in one lot! more...
 +15 packs
2 29.8k 14
+15 packs
2 29.8k 14 World Adventures
World Adventures
 High-End Loft Stuff
High-End Loft Stuff
 Ambitions
Ambitions
 Fast Lane Stuff
Fast Lane Stuff
 Late Night
Late Night
 Outdoor Living Stuff
Outdoor Living Stuff
 Generations
Generations
 Town Life Stuff
Town Life Stuff
 Master Suite Stuff
Master Suite Stuff
 Pets
Pets
 Showtime
Showtime
 Supernatural
Supernatural
 Seasons
Seasons
 Island Paradise
Island Paradise
 Into the Future
Into the Future
-
by Kylaaab 18th Feb 2019 at 5:00pm
A large, modern six bedroom home with a lot of landscaping. more...
 +15 packs
4 16.4k 34
+15 packs
4 16.4k 34 World Adventures
World Adventures
 High-End Loft Stuff
High-End Loft Stuff
 Ambitions
Ambitions
 Fast Lane Stuff
Fast Lane Stuff
 Late Night
Late Night
 Outdoor Living Stuff
Outdoor Living Stuff
 Generations
Generations
 Town Life Stuff
Town Life Stuff
 Master Suite Stuff
Master Suite Stuff
 Pets
Pets
 Showtime
Showtime
 Supernatural
Supernatural
 Seasons
Seasons
 Island Paradise
Island Paradise
 Into the Future
Into the Future
-
Mediterranean Paradise (1 CC-Not included!)
by Kylaaab 29th Mar 2019 at 11:25pm
An 8 bedroom, 9 bathroom, Mediterranean mansion perfect for any high-class sim. more...
 +13 packs
2 15.7k 26
+13 packs
2 15.7k 26 World Adventures
World Adventures
 Ambitions
Ambitions
 Late Night
Late Night
 Outdoor Living Stuff
Outdoor Living Stuff
 Generations
Generations
 Town Life Stuff
Town Life Stuff
 Master Suite Stuff
Master Suite Stuff
 Pets
Pets
 Showtime
Showtime
 Supernatural
Supernatural
 Seasons
Seasons
 Movie Stuff
Movie Stuff
 Island Paradise
Island Paradise
Packs Needed
| Base Game | |
|---|---|
 | Sims 3 |
| Expansion Pack | |
|---|---|
 | World Adventures |
 | Ambitions |
 | Late Night |
 | Generations |
 | Pets |
 | Showtime |
 | Supernatural |
 | Seasons |
 | Island Paradise |
 | Into the Future |
| Stuff Pack | |
|---|---|
 | High-End Loft Stuff |
 | Fast Lane Stuff |
 | Outdoor Living Stuff |
 | Town Life Stuff |
 | Master Suite Stuff |
 | Diesel Stuff |

 Sign in to Mod The Sims
Sign in to Mod The Sims Harrington Estate (2 CC-Not included)
Harrington Estate (2 CC-Not included)
