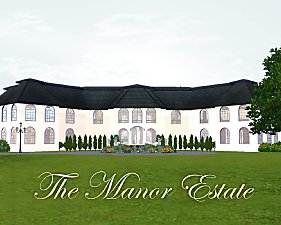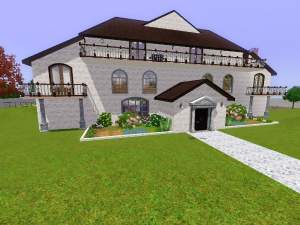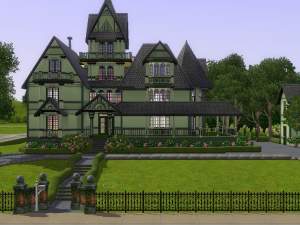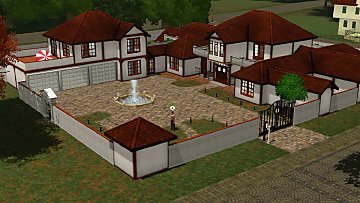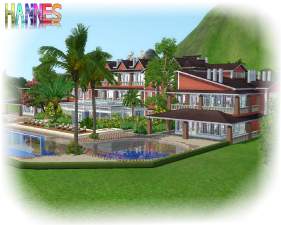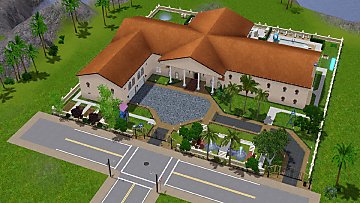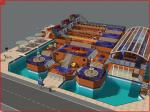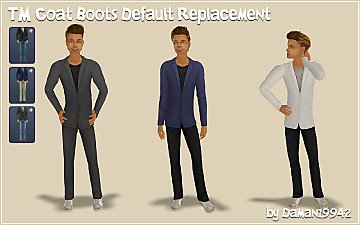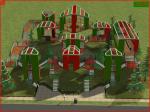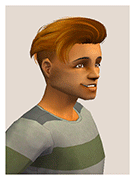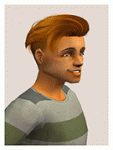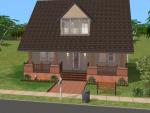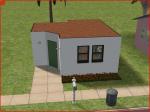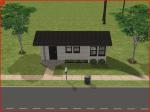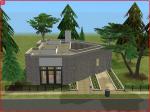 The Puddlewick Estate
The Puddlewick Estate

Puddlewick-Exterior-Front-2B.jpg - width=1280 height=800

Puddlewick-Exterior-Front-2C.jpg - width=1280 height=800

Puddlewick-Exterior-Front-1.jpg - width=1280 height=800

Puddlewick-Exterior-Aerial-1.jpg - width=1280 height=800

Puddlewick-Exterior-Aerial-3.jpg - width=1280 height=800

Puddlewick-Exterior-Aerial-2.jpg - width=1280 height=800

Puddlewick-Exterior-Front-3.jpg - width=1280 height=800

Puddlewick-Exterior-Side-1.jpg - width=1280 height=800

Puddlewick-Exterior-Back-2C.jpg - width=1280 height=800

Puddlewick-Exterior-Back-1.jpg - width=1280 height=800

Puddlewick-Exterior-Pool-2.jpg - width=1280 height=800

Puddlewick-Exterior-Pool-5.jpg - width=1280 height=800

Puddlewick-Exterior-Pool-6.jpg - width=1280 height=800

Puddlewick-Exterior-Pool-3.jpg - width=1280 height=800

Puddlewick-Interior-Pool.jpg - width=1280 height=800

Puddlewick-Exterior-Basketball.jpg - width=1280 height=800

Puddlewick-Interior-Hallway-3.jpg - width=1280 height=800

Puddlewick-Interior-Dining-2.jpg - width=1280 height=800

Puddlewick-Interior-Dining-3.jpg - width=1280 height=800

Puddlewick-Interior-Dining-6.jpg - width=1280 height=800

Puddlewick-Interior-Kitchen-1.jpg - width=1280 height=800

Puddlewick-Interior-Kitchen-3.jpg - width=1280 height=800

Puddlewick-Interior-Kitchen-4.jpg - width=1280 height=800

Puddlewick-Interior-Library-1.jpg - width=1280 height=800

Puddlewick-Interior-Library-2.jpg - width=1280 height=800

Puddlewick-Interior-Sun-1.jpg - width=1280 height=800

Puddlewick-Interior-Family-1.jpg - width=1280 height=800

Puddlewick-Interior-Family-2.jpg - width=1280 height=800

Puddlewick-Interior-Hallway-1.jpg - width=1280 height=800

Puddlewick-Interior-Bedrooms-5.jpg - width=1280 height=800

Puddlewick-Interior-Bedrooms-4.jpg - width=1280 height=800

Puddlewick-Interior-Bathroom-1.jpg - width=1280 height=800

Puddlewick-Interior-Bedrooms-1.jpg - width=1280 height=800

Puddlewick-Interior-Bedrooms-2.jpg - width=1280 height=800

Puddlewick-Interior-Bedrooms-3.jpg - width=1280 height=800

Puddlewick-Interior-Bedrooms-6.jpg - width=1280 height=800

Puddlewick-Interior-Bedrooms-7.jpg - width=1280 height=800

Puddlewick-Interior-Bedrooms-8.jpg - width=1280 height=800

Puddlewick-Interior-Game Room-1.jpg - width=1280 height=800

Puddlewick-Interior-Game Room-2.jpg - width=1280 height=800

Puddlewick-Exterior-Magic-1.jpg - width=1280 height=800

Puddlewick-Exterior-Magic-2.jpg - width=1280 height=800

Puddlewick-Exterior-Magic-3.jpg - width=1280 height=800

Puddlewick-Interior-Magic.jpg - width=1280 height=800

Puddlewick-Exterior-Front-Night-1.jpg - width=1280 height=800

Puddlewick-Exterior-Back-Night-1.jpg - width=1280 height=800

Puddlewick-Exterior-Front-Dawn-3.jpg - width=1280 height=800

Puddlewick-Floorplan-First Floor.jpg - width=1280 height=800

Puddlewick-Floorplan-Second Floor.jpg - width=1280 height=800

Puddlewick-Floorplan-Third Floor.jpg - width=1280 height=800

Puddlewick-Floorplan-First Floor-Garage.jpg - width=1280 height=800

Puddlewick-Floorplan-Pool House.jpg - width=1280 height=800

Puddlewick-Floorplan-Magic-Shack.jpg - width=1280 height=800

Puddlewick-Collage-1.jpg - width=1280 height=800

Puddlewick-Collage-2.jpg - width=1280 height=800























































I was originally inspired by pancake101's Lot 4 Under Construction in spring 2020. I asked for permission to try my hand at making a "finished" version. Safe to say, that idea snowballed completely and the result is a different mansion that is one of the largest homes I've ever built. I know I build slowly, but this one really tested my patience, thanks to numerous creative blocks and TS2 distracting me again and again. Nonetheless, let me walk you through the home!
If you turn off Puddlewick Drive onto a tree-lined road, you'll reach the gates of the Puddlewick Estate, for decades the home of the family that gave so much to Twinbrook. The huge property has no direct neighbors and backs up to one of the rivers, and you certainly pay for that privacy. Beyond the gates, you'll find a historic Georgian mansion that has been expanded and modernized, while still retaining some of its beautiful, old rooms. The property has much to explore, with a wrapping back porch leading out the luxurious pool and pool house, numerous gardens, and even a basketball court. The family plot flanks the east side, and if you look carefully there is a mysterious shack that neighbors have never quite been able to figure out the purpose of. An addition with an attached two-car garage and side entrance was added after the original home wasn't large enough for the family.
Head through the front door into the large foyer with a grand staircase. To your left are two of the oldest, best preserved rooms in the house: a private study and a tea/sunroom. With their dark wood paneling, these rooms give a glimpse of the house's original character. Behind the foyer is the multi-story family room with views to the back yard and pool. If you turn right from the foyer, you'll see the beautiful dining room with extra entertaining space. Local legend says the Puddlewicks held lavish parties and had the best nectar collection in Twinbrook. The rest of the first floor includes a spacious kitchen and pantry, breakfast area, access to the garage, one full and one half bath, and a laundry room.
Upstairs, a landing area hangs over the family room, and leads to the elegant main suite, and two bedrooms with private bathrooms. There is a nursery with its own bathroom in case your family is expecting. Past that, the game room is perfect for teenagers, children, or adults with ping pong, a flat screen TV, darts, and other activities. Above the garage the owners built out a guest bedroom, presumably for young adult children home from college or the occasional visitor. That room, too, has its own bathroom, bringing the total up to 7. An unfurnished attic completes the upstairs.
Phew. if you made it this far just know I'm thrilled to be sharing this with you all, and I hope you enjoy playing it as much as I enjoyed building it. I wish could finish my TS3 projects faster, but at this stage of my Sims career, I know my own tendencies, not to mention life getting in the way.
This house has been playtest, checked with CUSTARD, and the uploaded file has never been occupied. The file is CC free, though there are a few items pictured and recommended.
Recommended Custom Content Shown but Not Included and Not Required
-Hedges and Topiaries Set from TS2 by TheJim07 at MTS
Important Lot Info:
I built this house in Twinbrook. It is perfectly flat and can be placed anywhere, but if you want to replicate the look and feel, you'll want to use 26 Puddlewick Drive by the river. Additionally, after I completed the lot I learned there have been other uploads using the Puddlewick name. It is not my intention to copy those lots. Any similarities in title can be attributed to the location in Twinbrook being a great place for building.
Lot Size: 60x60
Lot Price (furnished): $591,896
Lot Price (unfurnished): $277,183
|
The Puddlewick Estate - 5br, 7 ba.zip
Download
Uploaded: 12th Aug 2021, 2.78 MB.
4,492 downloads.
|
||||||||
| For a detailed look at individual files, see the Information tab. | ||||||||
Install Instructions
1. Click the file listed on the Files tab to download the file to your computer.
2. Extract the zip, rar, or 7z file.
2. Select the .sims3pack file you got from extracting.
3. Cut and paste it into your Documents\Electronic Arts\The Sims 3\Downloads folder. If you do not have this folder yet, it is recommended that you open the game and then close it again so that this folder will be automatically created. Then you can place the .sims3pack into your Downloads folder.
5. Load the game's Launcher, and click on the Downloads tab. Select the house icon, find the lot in the list, and tick the box next to it. Then press the Install button below the list.
6. Wait for the installer to load, and it will install the lot to the game. You will get a message letting you know when it's done.
7. Run the game, and find your lot in Edit Town, in the premade lots bin.
Extracting from RAR, ZIP, or 7z: You will need a special program for this. For Windows, we recommend 7-Zip and for Mac OSX, we recommend Keka. Both are free and safe to use.
Need more help?
If you need more info, see Game Help:Installing TS3 Packswiki for a full, detailed step-by-step guide!
Loading comments, please wait...
Uploaded: 12th Aug 2021 at 9:41 PM
Updated: 13th Aug 2021 at 3:31 AM
-
by rumicape 14th Jul 2009 at 9:08pm
 34
68.1k
43
34
68.1k
43
-
by Trienak_Jayan 11th Feb 2010 at 1:15am
 +1 packs
3 7k 3
+1 packs
3 7k 3 World Adventures
World Adventures
-
by Asmodeuseswife updated 19th Feb 2014 at 11:43pm
 +17 packs
9 10.5k 32
+17 packs
9 10.5k 32 World Adventures
World Adventures
 High-End Loft Stuff
High-End Loft Stuff
 Ambitions
Ambitions
 Fast Lane Stuff
Fast Lane Stuff
 Late Night
Late Night
 Outdoor Living Stuff
Outdoor Living Stuff
 Generations
Generations
 Town Life Stuff
Town Life Stuff
 Master Suite Stuff
Master Suite Stuff
 Pets
Pets
 Showtime
Showtime
 Supernatural
Supernatural
 Seasons
Seasons
 Movie Stuff
Movie Stuff
 University Life
University Life
 Island Paradise
Island Paradise
 Into the Future
Into the Future
-
by VanCleveHomes 17th Mar 2023 at 8:31pm
 +12 packs
2 7k 8
+12 packs
2 7k 8 World Adventures
World Adventures
 Ambitions
Ambitions
 Fast Lane Stuff
Fast Lane Stuff
 Late Night
Late Night
 Generations
Generations
 Pets
Pets
 Showtime
Showtime
 Supernatural
Supernatural
 Seasons
Seasons
 University Life
University Life
 Island Paradise
Island Paradise
 Into the Future
Into the Future
-
by EmilyRP96 12th Nov 2025 at 2:29pm
 +20 packs
1 1.7k 1
+20 packs
1 1.7k 1 World Adventures
World Adventures
 High-End Loft Stuff
High-End Loft Stuff
 Ambitions
Ambitions
 Fast Lane Stuff
Fast Lane Stuff
 Late Night
Late Night
 Outdoor Living Stuff
Outdoor Living Stuff
 Generations
Generations
 Town Life Stuff
Town Life Stuff
 Master Suite Stuff
Master Suite Stuff
 Pets
Pets
 Katy Perry Stuff
Katy Perry Stuff
 Showtime
Showtime
 Diesel Stuff
Diesel Stuff
 Supernatural
Supernatural
 70s, 80s and 90s Stuff
70s, 80s and 90s Stuff
 Seasons
Seasons
 Movie Stuff
Movie Stuff
 University Life
University Life
 Island Paradise
Island Paradise
 Into the Future
Into the Future
-
by NaomiWasHere 14th Jan 2026 at 3:47pm
 +19 packs
1 1.9k 4
+19 packs
1 1.9k 4 World Adventures
World Adventures
 High-End Loft Stuff
High-End Loft Stuff
 Ambitions
Ambitions
 Fast Lane Stuff
Fast Lane Stuff
 Late Night
Late Night
 Outdoor Living Stuff
Outdoor Living Stuff
 Generations
Generations
 Town Life Stuff
Town Life Stuff
 Master Suite Stuff
Master Suite Stuff
 Pets
Pets
 Showtime
Showtime
 Diesel Stuff
Diesel Stuff
 Supernatural
Supernatural
 70s, 80s and 90s Stuff
70s, 80s and 90s Stuff
 Seasons
Seasons
 Movie Stuff
Movie Stuff
 University Life
University Life
 Island Paradise
Island Paradise
 Into the Future
Into the Future
-
Rodney's Hideout - Maxis Remodel
by daman19942 8th Apr 2021 at 3:03am
Complete makeover of Rodney's Hideout in the style of an English pub. more...
 +17 packs
7 6.9k 39
+17 packs
7 6.9k 39 Happy Holiday
Happy Holiday
 Family Fun
Family Fun
 University
University
 Glamour Life
Glamour Life
 Nightlife
Nightlife
 Celebration
Celebration
 Open for Business
Open for Business
 Pets
Pets
 H&M Fashion
H&M Fashion
 Teen Style
Teen Style
 Seasons
Seasons
 Kitchen & Bath
Kitchen & Bath
 Bon Voyage
Bon Voyage
 Free Time
Free Time
 Ikea Home
Ikea Home
 Apartment Life
Apartment Life
 Mansion and Garden
Mansion and Garden
-
by daman19942 15th Jan 2007 at 5:28pm
This Ludacris lot is an ideal place to travel for a fun time downtown. more...
 +4 packs
7 9.3k 3
+4 packs
7 9.3k 3 University
University
 Nightlife
Nightlife
 Open for Business
Open for Business
 Pets
Pets
-
TM Coat Boots Default Replacement
by daman19942 20th Nov 2022 at 11:53pm
-
by daman19942 24th Dec 2007 at 6:36pm
This lot would like to wish everyone a merry Christmas and happy holidays. more...
 +6 packs
1 8.3k 2
+6 packs
1 8.3k 2 University
University
 Nightlife
Nightlife
 Open for Business
Open for Business
 Pets
Pets
 Seasons
Seasons
 Bon Voyage
Bon Voyage
-
Darren Hair Recolors - Highlights
by daman19942 7th Mar 2020 at 6:49pm
Recolors of adedarma's Darren hair for Male sims. more...
-
by daman19942 1st Feb 2007 at 10:48pm
This type lot was originally requested by Allyanabell. more...
 +4 packs
7 6k 4
+4 packs
7 6k 4 University
University
 Nightlife
Nightlife
 Open for Business
Open for Business
 Pets
Pets
-
by daman19942 30th Dec 2006 at 10:01pm
Here is another small starter home. It has one bedroom and one bathroom and room for one sim. more...
 +4 packs
2 5.4k 1
+4 packs
2 5.4k 1 University
University
 Nightlife
Nightlife
 Open for Business
Open for Business
 Pets
Pets
-
by daman19942 24th Dec 2006 at 12:04am
This is a small starter home for one sim. It contains one bedroom and one bathroom. more...
 +4 packs
6 5k 1
+4 packs
6 5k 1 University
University
 Nightlife
Nightlife
 Open for Business
Open for Business
 Pets
Pets
-
by daman19942 13th Jan 2008 at 6:22pm
This is a great modern house for 1-2 sims. One bedroom is included and so is 1 bathroom. more...
 +6 packs
2 5.8k 2
+6 packs
2 5.8k 2 University
University
 Nightlife
Nightlife
 Open for Business
Open for Business
 Pets
Pets
 Seasons
Seasons
 Bon Voyage
Bon Voyage
-
Magnificent Brick - Large Family Home
by daman19942 21st Aug 2012 at 8:11pm
4bed, 4ba; large and spacious family home with plenty of areas for entertaining inside and out. more...
 +5 packs
7 26.4k 32
+5 packs
7 26.4k 32 World Adventures
World Adventures
 High-End Loft Stuff
High-End Loft Stuff
 Ambitions
Ambitions
 Late Night
Late Night
 Generations
Generations
Packs Needed
| Base Game | |
|---|---|
 | Sims 3 |
| Expansion Pack | |
|---|---|
 | World Adventures |
 | Ambitions |
 | Late Night |
 | Generations |
 | Supernatural |
 | Seasons |
 | University Life |
| Stuff Pack | |
|---|---|
 | High-End Loft Stuff |

 Sign in to Mod The Sims
Sign in to Mod The Sims





















































