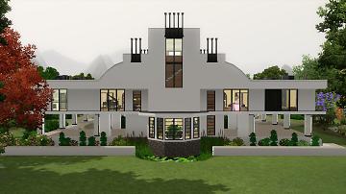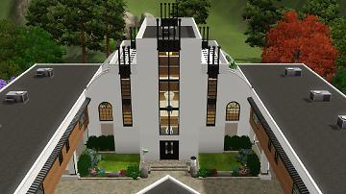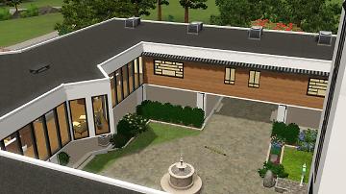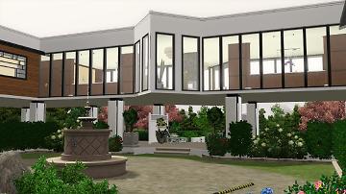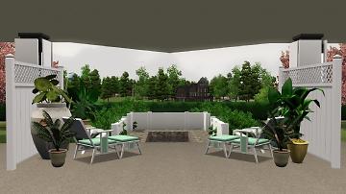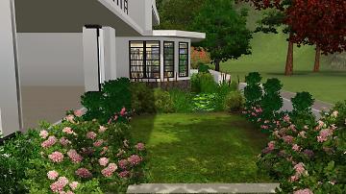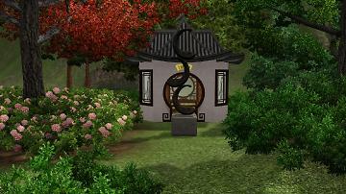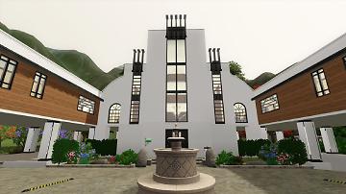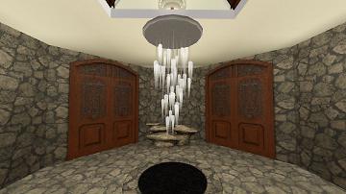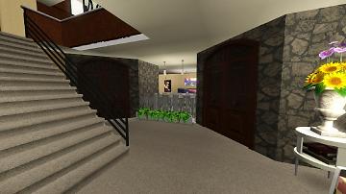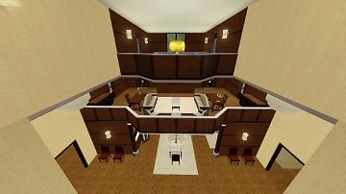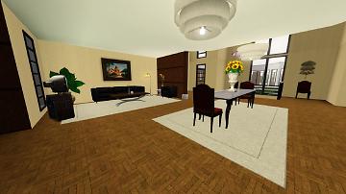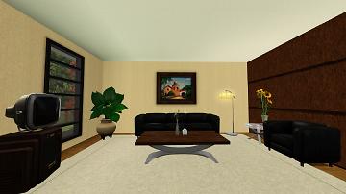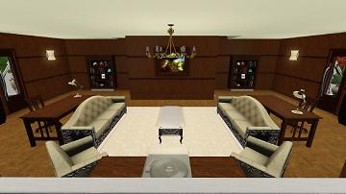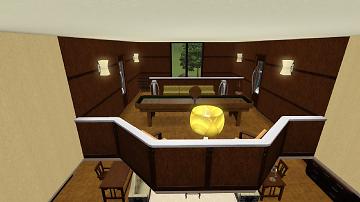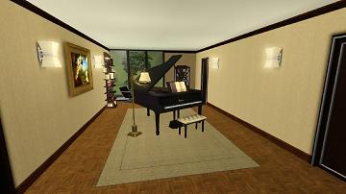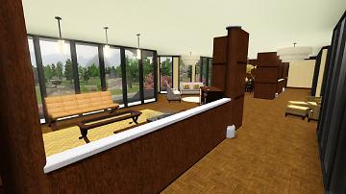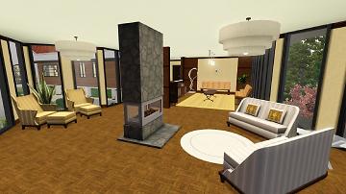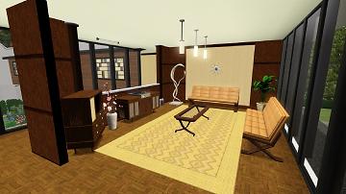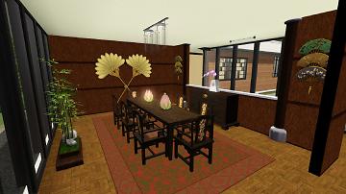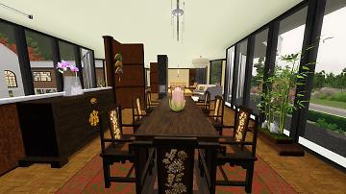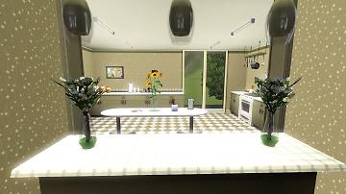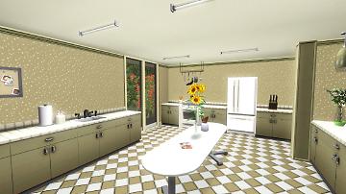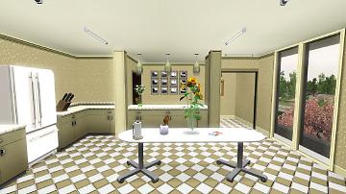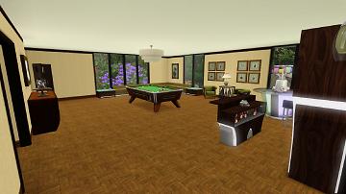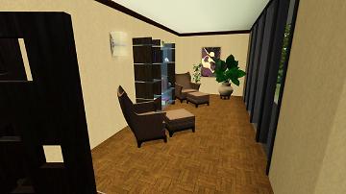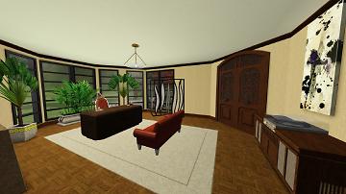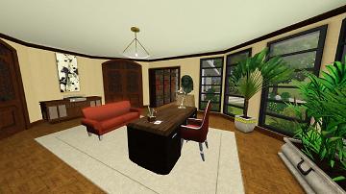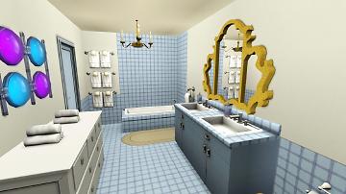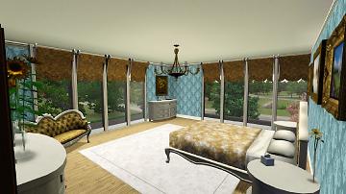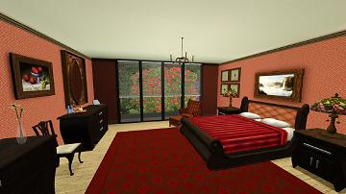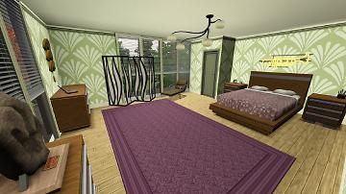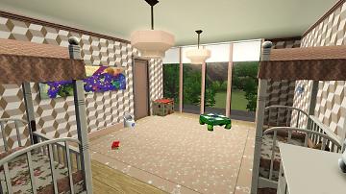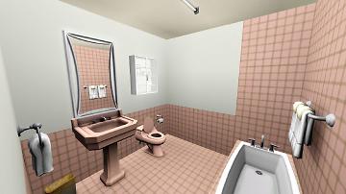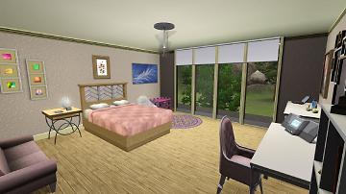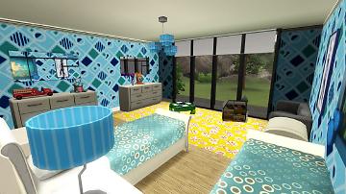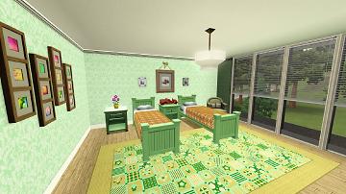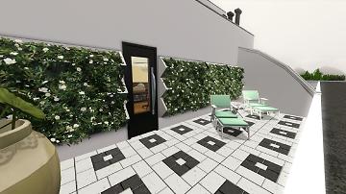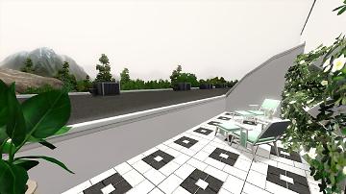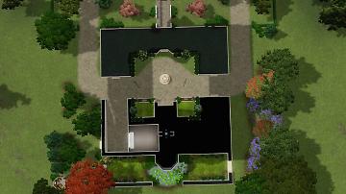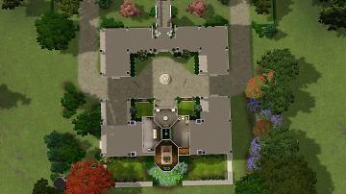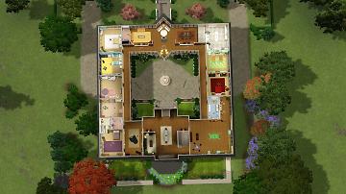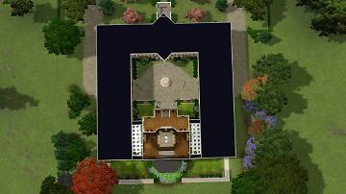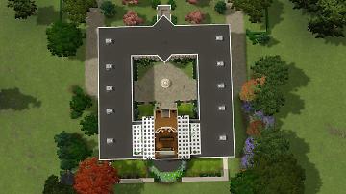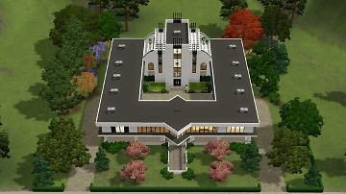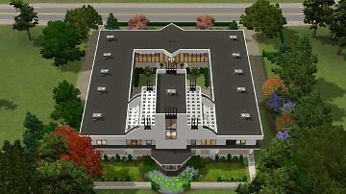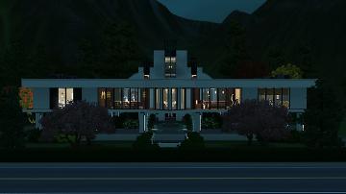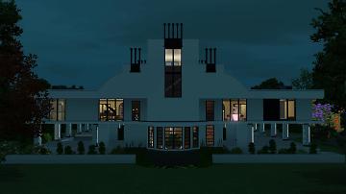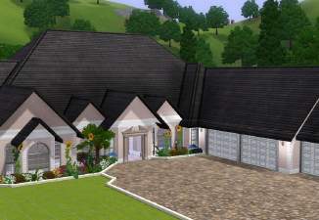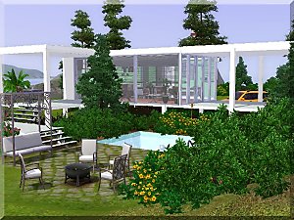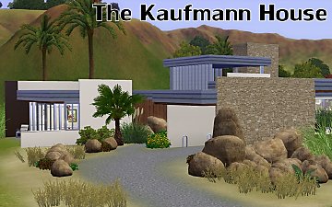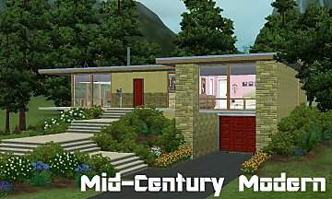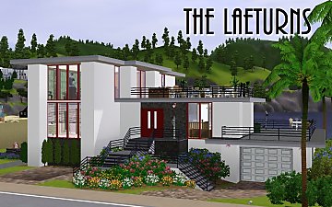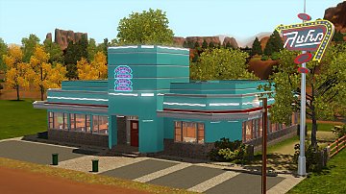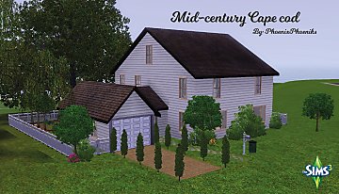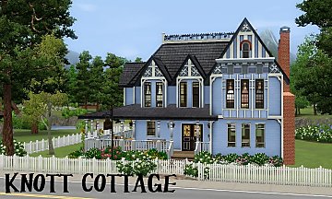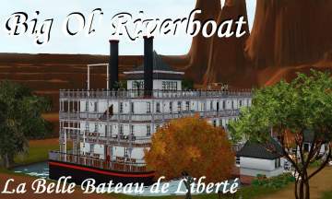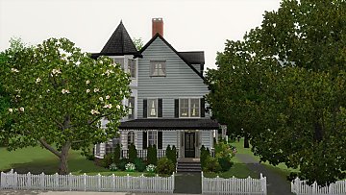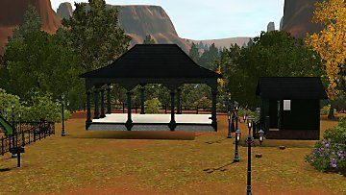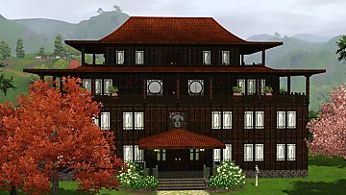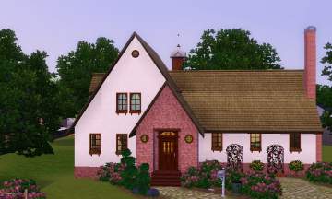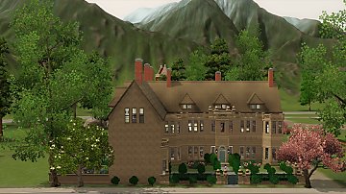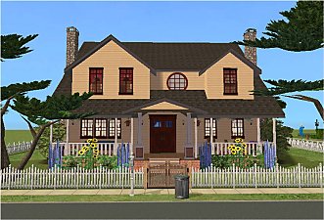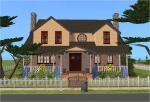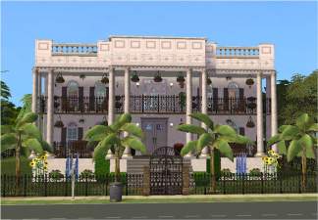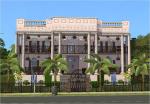 Glebe Court
Glebe Court

1. Street View.jpg - width=1600 height=896
Exterior

2. Rear View.jpg - width=1600 height=896
Exterior

3. Courtyard.jpg - width=1600 height=896
Exterior

4. Courtyard.jpg - width=1600 height=896
Exterior

5. Gallery.jpg - width=1600 height=896
Exterior

6. Terrace.jpg - width=1600 height=896
Exterior

7. Sunken Gardens.jpg - width=1600 height=896
Exterior

8. Tea House.jpg - width=1600 height=896
Exterior

9. Tower.jpg - width=1600 height=896
Exterior

10. Foyer.jpg - width=1600 height=896
Interior

11. Foyer.jpg - width=1600 height=896
Interior

12. Atrium.jpg - width=1600 height=896
Interior

13. Atrium.jpg - width=1600 height=896
Interior

14. Atrium Lounge.jpg - width=1600 height=896
Interior

15. Lower Gallery.jpg - width=1600 height=896
Interior

16. Upper Gallery.jpg - width=1600 height=896
Interior

17. Music Room.jpg - width=1600 height=896
Interior

18. Living Room.jpg - width=1600 height=896
Interior

19. Living Room.jpg - width=1600 height=896
Interior

20 Living Room.jpg - width=1600 height=896
Interior

21. Living Room.jpg - width=1600 height=896
Interior

22. Living Room.jpg - width=1600 height=896
Interior

23. Kitchen.jpg - width=1600 height=896
Interior

24. Kitchen.jpg - width=1600 height=896
Interior

25. Kitchen.jpg - width=1600 height=896
Interior

26. Games Room.jpg - width=1600 height=896
Interior

27. Reading Nook.jpg - width=1600 height=896
Interior

28. Study.jpg - width=1600 height=896
Interior

29. Study.jpg - width=1600 height=896
Interior

30. Bathroom.jpg - width=1600 height=896
Interior

31. Master Bedroom.jpg - width=1600 height=896
Interior

32. Guest Bedroom.jpg - width=1600 height=896
Interior

33. Bedroom.jpg - width=1600 height=896
Interior

34. Nursery.jpg - width=1600 height=896
Interior

35. Bathroom.jpg - width=1600 height=896
Interior

36. Bedroom.jpg - width=1600 height=896
Interior

37. Bedroom.jpg - width=1600 height=896
Interior

38. Bedroom.jpg - width=1600 height=896
Interior

39. Sun Terrace.jpg - width=1600 height=896
Exterior

40. Sun Terrace.jpg - width=1600 height=896
Exterior

41. Basement.jpg - width=1600 height=896
Floor Plan

42. Ground Floor.jpg - width=1600 height=896
Floor Plan

43. First Floor.jpg - width=1600 height=896
Floor Plan

44. Second Floor.jpg - width=1600 height=896
Floor Plan

45. Third Floor.jpg - width=1600 height=896
Floor Plan

46. Aerial Shot.jpg - width=1600 height=896
Lot Overview

47. Aerial Shot.jpg - width=1600 height=896
Lot Overview

48. Street View.jpg - width=1600 height=896
Night View

49. Rear View.jpg - width=1600 height=896
Night View

















































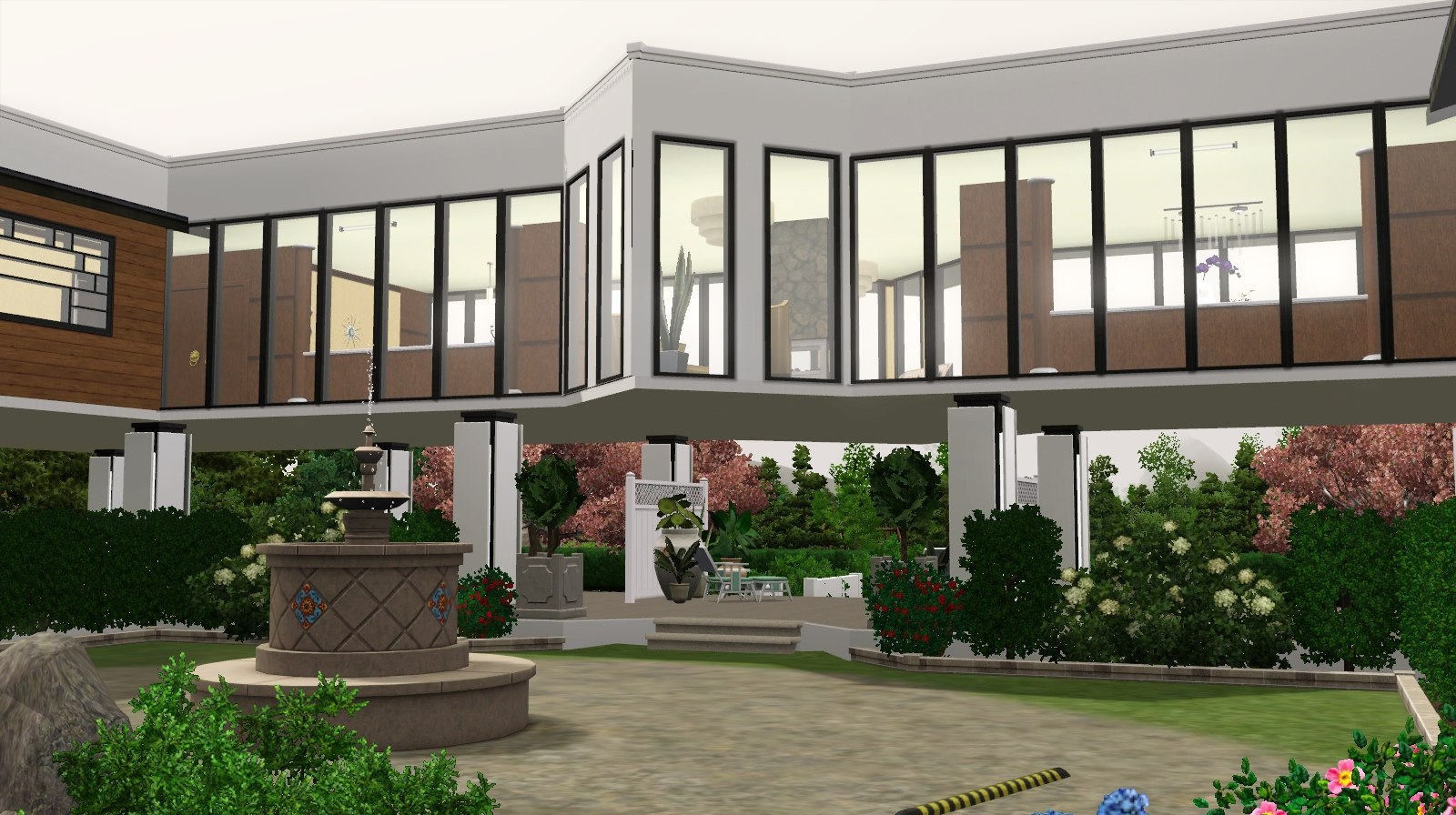
Backstory
While it is understood that the site once contained a house and outbuildings dating back to the Tudor era, the present building, which draws its name from the predecessor, was first built in 1936 as a flamboyant Art Deco home comprising of a central block with a tower and a pair of symmetrical flanking wings, all of which was constructed from blocks of local stone. Its owner at the time, Harold March, a local businessman, commisioned it with all the bells and whistles one might expect from a home of that style to replace the earlier Tudor house which had once been his wife's childhood home. Once completed it stood proudly, if a little at odds with its neighbours, at the edge of a quiet Surrey village, just a stone's throw from London. It quickly became the rural retreat and home of the Marchs' extravagant parties, until a fire gutted it in 1941. In the grips of WW2 the rationing and lack of local labour made rebuilding the property far more trouble than it was worth. The gardens soon engulfed the ruins and trees grew up shielding it from the outside world until Harold's widow sold it on in 1947. It was then bought by a wealthy young bohemian couple, Reginald and Delilah Black, looking for a weekend retreat and escape from the trivialities of the city. They immediately commissioned one of their friends/lovers to draft up plans for a "thoroughly modern home to accommodate their thoroughly modern lives". Reginald and Delilah were both known for sharing a long line of lovers, both individually and shared, they wanted their new home to reflect the openness of their enduring relationship and to be utterly scandalous and really give the locals something to talk about.
The renovations took many years to start and complete, they transformed the style of the house quite dramatically with an Art Moderne influence to the new wings which were added onto the central block of the Art Deco house which they decided to keep and incorporate into their design. During this process the trees shielding the house from the road were left standing until its completion, at which point the majority of the trees between the house and the road were felled to reveal to the unassuming locals what had finally landed in their quiet village.
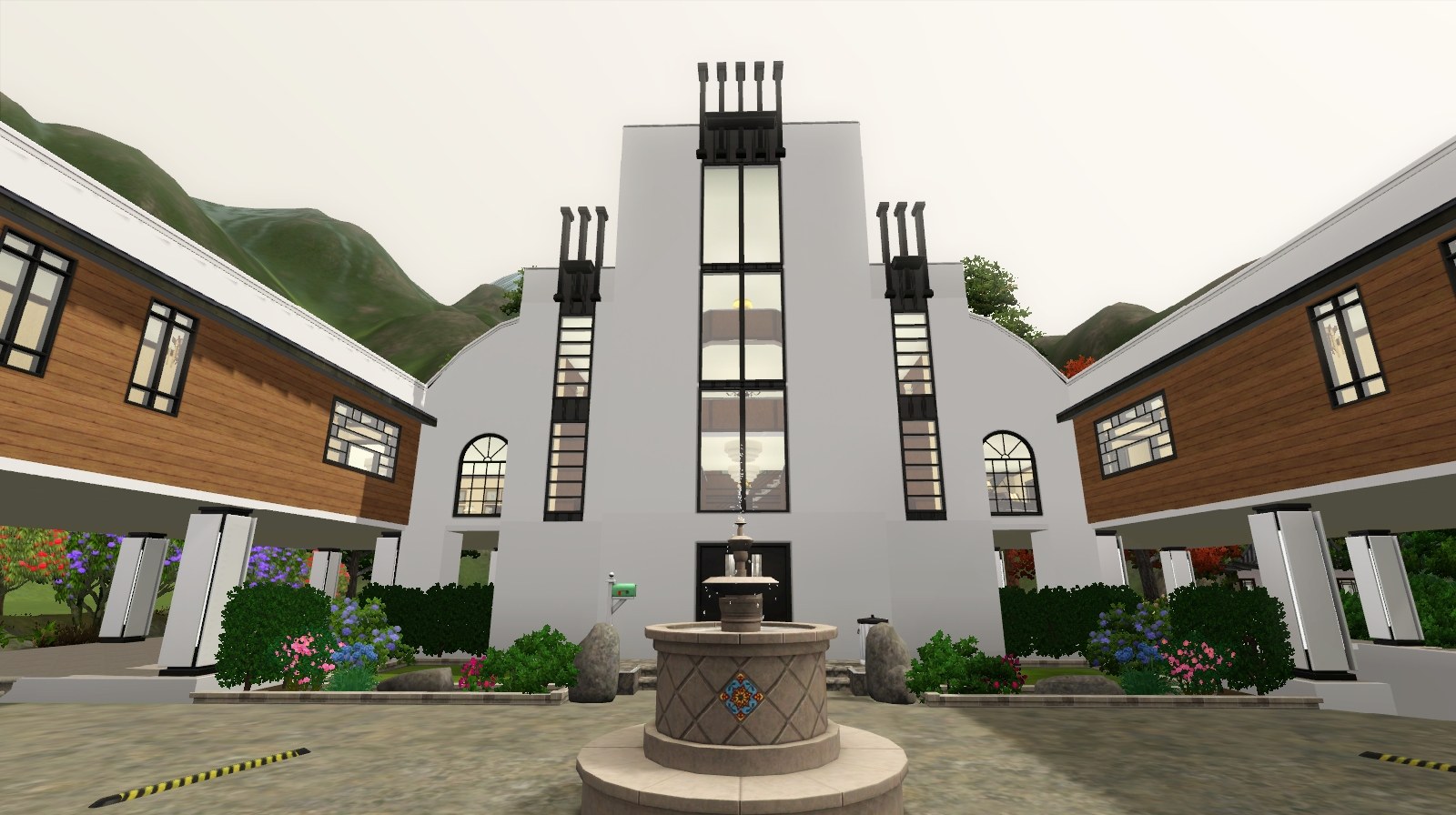
Premise
With this creation I decided to really experiment creating something very modern, initially I was going to do something from the 21st century, but then I settled on Eltham Palace and St. Anne's Court as my points of inspiration and so I knew I had to do something inkeeping with their era instead. Admittedly the styling of the bedrooms and some of the other decorative elements aren't very representative of the era, but in those cases I was looking to inject a bit more colour and experiment with pieces I don't normally have use for.
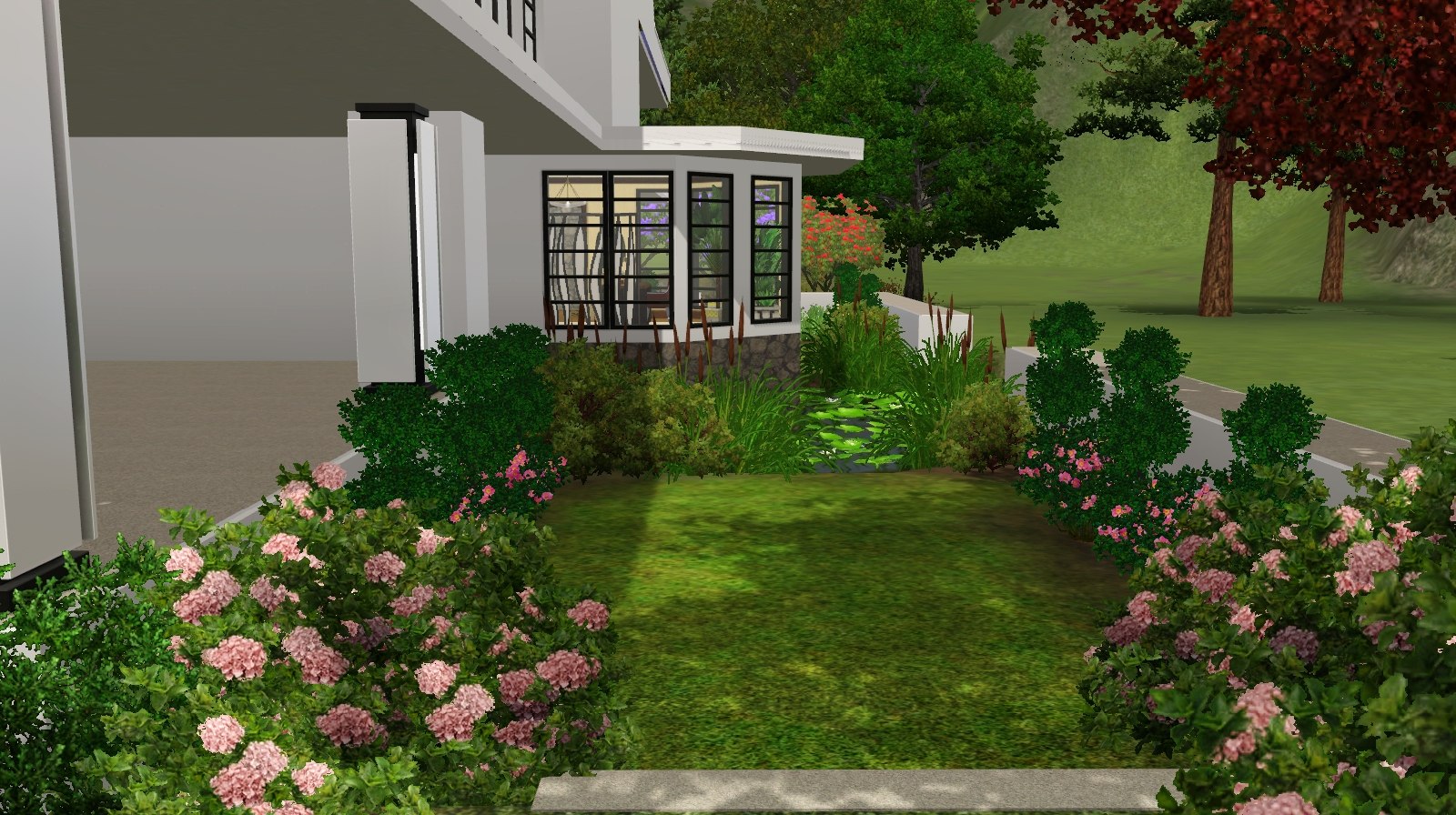
Lot Info:
The lot is built on a 60 by 60 lot costing 412,048 Simoleons furnished and 226,680 Simoleons unfurnished.
A version of the lot has also been playtested with no errors or issues found, but if you do find any whilst playing then let me know.
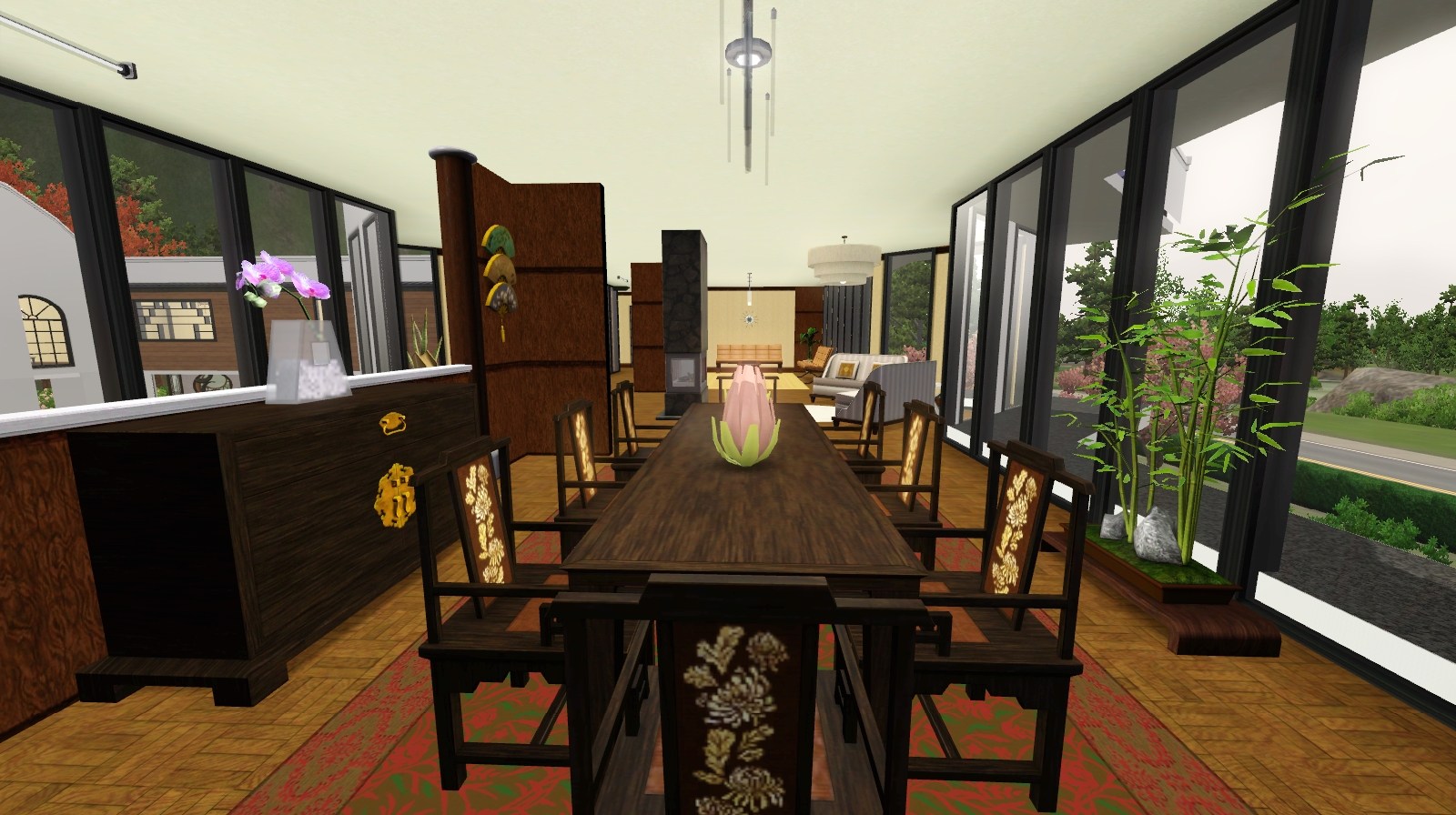
I hope you will all enjoy this rather experimental creation, I think I may have to revisit the style and produce something much closer to my inspiration point of Eltham Palace.
As usual, any issues, let me know, otherwise, enjoy!

Lot Size: 60x60
Lot Price (furnished): 412,048 Simoleons
Lot Price (unfurnished): 226,680 Simoleons
Custom Content by Me:
- Glebe Court
|
Glebe Court - Package File.7z
Download
Uploaded: 4th May 2018, 3.45 MB.
882 downloads.
|
||||||||
|
Glebe Court - Sims3Pack.7z
Download
Uploaded: 4th May 2018, 3.54 MB.
1,381 downloads.
|
||||||||
| For a detailed look at individual files, see the Information tab. | ||||||||
Install Instructions
1. Click the file listed on the Files tab to download the file to your computer.
2. Extract the zip, rar, or 7z file.
2. Select the .sims3pack file you got from extracting.
3. Cut and paste it into your Documents\Electronic Arts\The Sims 3\Downloads folder. If you do not have this folder yet, it is recommended that you open the game and then close it again so that this folder will be automatically created. Then you can place the .sims3pack into your Downloads folder.
5. Load the game's Launcher, and click on the Downloads tab. Select the house icon, find the lot in the list, and tick the box next to it. Then press the Install button below the list.
6. Wait for the installer to load, and it will install the lot to the game. You will get a message letting you know when it's done.
7. Run the game, and find your lot in Edit Town, in the premade lots bin.
Extracting from RAR, ZIP, or 7z: You will need a special program for this. For Windows, we recommend 7-Zip and for Mac OSX, we recommend Keka. Both are free and safe to use.
Need more help?
If you need more info, see Game Help:Installing TS3 Packswiki for a full, detailed step-by-step guide!
Loading comments, please wait...
Uploaded: 4th May 2018 at 6:54 PM
Updated: 5th May 2018 at 9:04 PM
#Art Deco, #Art Moderne, #1930s, #1940s, #1950s, #Mid Century Modern, #Mid-Century Modern, #Midcentury Modern
-
by allanhancock3 20th Sep 2009 at 10:24pm
 5
24.2k
11
5
24.2k
11
-
by Johnny_Bravo 11th Feb 2012 at 3:19pm
 +6 packs
3 25.3k 20
+6 packs
3 25.3k 20 High-End Loft Stuff
High-End Loft Stuff
 Ambitions
Ambitions
 Fast Lane Stuff
Fast Lane Stuff
 Late Night
Late Night
 Outdoor Living Stuff
Outdoor Living Stuff
 Generations
Generations
-
by Ferguson Avenue updated 26th Nov 2017 at 9:22pm
 +1 packs
30 52.7k 116
+1 packs
30 52.7k 116 Ambitions
Ambitions
-
by Ferguson Avenue updated 25th Nov 2017 at 9:57pm
 22
22.3k
83
22
22.3k
83
-
by dreamfoil updated 9th Apr 2014 at 10:25pm
 8
13.6k
48
8
13.6k
48
-
by luvalphvle 12th Jul 2014 at 4:47am
 +15 packs
7 9.4k 25
+15 packs
7 9.4k 25 World Adventures
World Adventures
 Ambitions
Ambitions
 Fast Lane Stuff
Fast Lane Stuff
 Late Night
Late Night
 Outdoor Living Stuff
Outdoor Living Stuff
 Generations
Generations
 Town Life Stuff
Town Life Stuff
 Pets
Pets
 Showtime
Showtime
 Supernatural
Supernatural
 70s, 80s and 90s Stuff
70s, 80s and 90s Stuff
 Seasons
Seasons
 University Life
University Life
 Island Paradise
Island Paradise
 Into the Future
Into the Future
-
by Ferguson Avenue 6th Jan 2018 at 4:15pm
 +3 packs
11 26.7k 73
+3 packs
11 26.7k 73 Late Night
Late Night
 Showtime
Showtime
 University Life
University Life
-
Mid-century Cape cod {CC included!}
by PhoenixPhoeniks updated 5th Feb 2022 at 11:10am
 +5 packs
3 2.4k 6
+5 packs
3 2.4k 6 Ambitions
Ambitions
 Fast Lane Stuff
Fast Lane Stuff
 Late Night
Late Night
 Supernatural
Supernatural
 University Life
University Life
-
by Ferguson Avenue updated 26th Nov 2017 at 8:56pm
Another elegant Victorian home from the Moonlight Falls collection; packed with character and charm. more...
 +2 packs
12 26k 102
+2 packs
12 26k 102 Ambitions
Ambitions
 Late Night
Late Night
-
Big Ol' Riverboat - Community Versions
by Ferguson Avenue updated 26th Nov 2017 at 9:11pm
A big and beautiful old riverboat, restored and ready to entertain and enjoy. more...
 +6 packs
12 19.5k 48
+6 packs
12 19.5k 48 World Adventures
World Adventures
 Ambitions
Ambitions
 Late Night
Late Night
 Generations
Generations
 Pets
Pets
 Supernatural
Supernatural
-
by Ferguson Avenue updated 24th Nov 2017 at 8:58pm
Dating back to the 1780's/1790's, the house was first built by Captain Theobold Washmere as a wedding more...
 +2 packs
8 13.7k 73
+2 packs
8 13.7k 73 Ambitions
Ambitions
 Supernatural
Supernatural
-
Performance Park ~ A Maxis Makeover
by Ferguson Avenue updated 25th Nov 2017 at 8:32pm
When introducing Showtime performance venues to existing worlds, I found Performance Park to be the most useful more...
 +1 packs
7 9.7k 39
+1 packs
7 9.7k 39 Showtime
Showtime
-
by Ferguson Avenue updated 25th Nov 2017 at 9:48pm
A glimpse into British suburbia in the post-war era. more...
 +2 packs
4 9.1k 32
+2 packs
4 9.1k 32 Ambitions
Ambitions
 Late Night
Late Night
-
by Ferguson Avenue updated 24th Nov 2017 at 4:09pm
A large Asian-style home. more...
 +1 packs
4 11.6k 42
+1 packs
4 11.6k 42 World Adventures
World Adventures
-
by Ferguson Avenue 9th Sep 2012 at 6:59pm
A charming, yet affordable cottage ready for a growing family. more...
 11
16.7k
29
11
16.7k
29
-
by Ferguson Avenue 23rd Sep 2020 at 6:11pm
Originally built as a simple farmhouse in the Tudor era. more...
 +3 packs
13 6k 22
+3 packs
13 6k 22 World Adventures
World Adventures
 Ambitions
Ambitions
 Supernatural
Supernatural
-
by Ferguson Avenue 8th Mar 2021 at 10:40pm
Today I present to you a creation that has been sitting in my game since April 2015, more...
 +17 packs
2 3.3k 7
+17 packs
2 3.3k 7 Happy Holiday
Happy Holiday
 Family Fun
Family Fun
 University
University
 Glamour Life
Glamour Life
 Nightlife
Nightlife
 Celebration
Celebration
 Open for Business
Open for Business
 Pets
Pets
 H&M Fashion
H&M Fashion
 Teen Style
Teen Style
 Seasons
Seasons
 Kitchen & Bath
Kitchen & Bath
 Bon Voyage
Bon Voyage
 Free Time
Free Time
 Ikea Home
Ikea Home
 Apartment Life
Apartment Life
 Mansion and Garden
Mansion and Garden
-
by Ferguson Avenue 28th Apr 2015 at 8:34pm
A charming Greek Revival styled home in New Orleans. more...
 +17 packs
9 10.5k 23
+17 packs
9 10.5k 23 Happy Holiday
Happy Holiday
 Family Fun
Family Fun
 University
University
 Glamour Life
Glamour Life
 Nightlife
Nightlife
 Celebration
Celebration
 Open for Business
Open for Business
 Pets
Pets
 H&M Fashion
H&M Fashion
 Teen Style
Teen Style
 Seasons
Seasons
 Kitchen & Bath
Kitchen & Bath
 Bon Voyage
Bon Voyage
 Free Time
Free Time
 Ikea Home
Ikea Home
 Apartment Life
Apartment Life
 Mansion and Garden
Mansion and Garden
Packs Needed
| Base Game | |
|---|---|
 | Sims 3 |
| Expansion Pack | |
|---|---|
 | World Adventures |
 | Late Night |
 | Generations |
 | Showtime |
 | Seasons |
 | Island Paradise |
About Me
P.S. It would be very interesting to see pics of what you've done with the lots I have created, and the kinds of sims you've got living there, Or if they've been used in stories. But most importantly... Have Fun!!!

 Sign in to Mod The Sims
Sign in to Mod The Sims Glebe Court
Glebe Court
