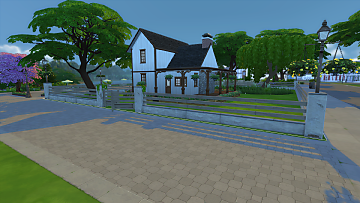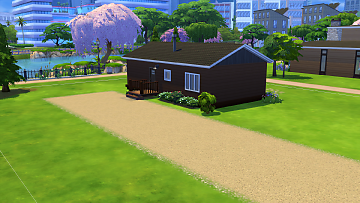 The Slanty Shanty
The Slanty Shanty

10-06-20_11-42-39 PM.png - width=1565 height=836

10-07-20_12-04-52 AM.png - width=1565 height=835

10-07-20_12-06-53 AM.png - width=1565 height=835

10-07-20_12-05-58 AM.png - width=1565 height=835

10-07-20_12-08-19 AM.png - width=1565 height=835

10-07-20_12-07-50 AM.png - width=1565 height=835
The Kitchen is the star of this particular house as its in the center, with three entrances. Yes, it is slightly smaller than my usual fare but its got everything you need to make a good meal. The dining room is off the kitchen as well as the living room, and a small hallway behind the kitchen leads to the other bedroom and the bathroom. The bathroom is another star, as there is space for a shower and a tub, which face it, sometimes you just want one or the other. There is a very small back yard, which has space for some gardening, or a clothesline and a small bucket to wash your clothes, after all it is very ECO-Friendly.
The last thing I want to tell you is the roof, the roof is a patch of solar panels to make power for your home.
Floorplan:
Entrance
Bedroom/Office
Bathroom
Bedroom
Living Room
Kitchen
Dining Room
Happy Simming!
Lot Size: 20x15
Lot Price (furnished): 12235
Lot Price (unfurnished): 9496
|
SlantyShanty.rar
Download
Uploaded: 7th Oct 2020, 129.1 KB.
717 downloads.
|
||||||||
| For a detailed look at individual files, see the Information tab. | ||||||||
Install Instructions
1. Download: Click the File tab to see the download link. Click the link to save the .rar or .zip file(s) to your computer.
2. Extract: Use WinRAR (Windows) to extract the .bpi .trayitem and .blueprint file(s) from the .rar or .zip file(s).
3. Place in Tray Folder: Cut and paste all files into your Tray folder:
- Windows XP: Documents and Settings\(Current User Account)\My Documents\Electronic Arts\The Sims 4\Tray\
- Windows Vista/7/8/8.1: Users\(Current User Account)\Documents\Electronic Arts\The Sims 4\Tray\
Loading comments, please wait...
Uploaded: 7th Oct 2020 at 4:13 PM
#eco-friendly, #small, #porch
-
Country House with Wrap-around Porch
by dreamshaper 3rd Mar 2016 at 1:57am
 +2 packs
9.6k 13
+2 packs
9.6k 13 Get to Work
Get to Work
 Get Together
Get Together
-
by WynterSoldier 9th Sep 2020 at 7:58pm
 2
2k
7
2
2k
7
-
by WynterSoldier 11th Sep 2020 at 7:17pm
 1
3.3k
17
1
3.3k
17
-
by WynterSoldier 5th Oct 2020 at 11:44am
 +2 packs
1.8k 3
+2 packs
1.8k 3 Dine Out
Dine Out
 Eco Lifestyle
Eco Lifestyle
-
by WynterSoldier 13th Oct 2020 at 4:39pm
 +2 packs
1.4k 1
+2 packs
1.4k 1 Eco Lifestyle
Eco Lifestyle
 Realm of Magic
Realm of Magic
-
by WynterSoldier 15th Oct 2020 at 7:30pm
 +1 packs
1.8k 2
+1 packs
1.8k 2 Eco Lifestyle
Eco Lifestyle
-
by dreamshaper 29th May 2023 at 8:28am
 2.1k
3
2.1k
3
-
by WynterSoldier 5th Oct 2020 at 11:44am
a small bunker for all your single sims needs! more...
 +2 packs
1.8k 3
+2 packs
1.8k 3 Dine Out
Dine Out
 Eco Lifestyle
Eco Lifestyle
-
by WynterSoldier 24th Sep 2020 at 5:49pm
its creepy and kooky, mysterious and spooky. Just kidding, its just a cute modern abode. more...
 3.4k
8
3.4k
8
-
by WynterSoldier 13th Dec 2020 at 2:00am
This is a small two bedroom home. A silent space for quiet reflection and study. more...
 +3 packs
2.1k 2
+3 packs
2.1k 2 Get to Work
Get to Work
 Island Living
Island Living
 Star Wars: Journey to Batuu
Star Wars: Journey to Batuu
-
Kaiseki: the Japanese Restaurant
by WynterSoldier 24th Nov 2020 at 5:32am
A fine dining experience with a traditional Japanese twist. more...
 +3 packs
2 6.2k 12
+3 packs
2 6.2k 12 Get Famous
Get Famous
 Dine Out
Dine Out
 Snowy Escape
Snowy Escape
-
by WynterSoldier 13th Oct 2020 at 4:39pm
A roomy magical cabin . . . or is it? more...
 +2 packs
1.4k 1
+2 packs
1.4k 1 Eco Lifestyle
Eco Lifestyle
 Realm of Magic
Realm of Magic
-
by WynterSoldier 24th Sep 2020 at 5:58am
Cranberry Harbor is a beautiful one story home, situated on a corner lot by the canal. more...
 2k
8
2k
8
-
by WynterSoldier 3rd Sep 2020 at 7:26am
Wind your way along the stone path by flowers and wild grasses to Witch Way to Home. more...
 +1 packs
1 2.1k 4
+1 packs
1 2.1k 4 Realm of Magic
Realm of Magic
-
by WynterSoldier 7th Sep 2020 at 9:18pm
This medium sized home is a beautiful spot for a starter family. more...
 +1 packs
2 1.7k 2
+1 packs
2 1.7k 2 City Living
City Living
-
by WynterSoldier 14th Sep 2020 at 8:27pm
A shady house by the river? its a resaca! more...
 +1 packs
1.9k 2
+1 packs
1.9k 2 Get Famous
Get Famous
Packs Needed
| Base Game | |
|---|---|
 | Sims 4 |
| Expansion Pack | |
|---|---|
 | Eco Lifestyle |

 Sign in to Mod The Sims
Sign in to Mod The Sims The Slanty Shanty
The Slanty Shanty













































