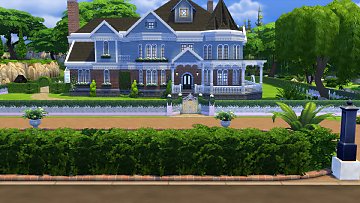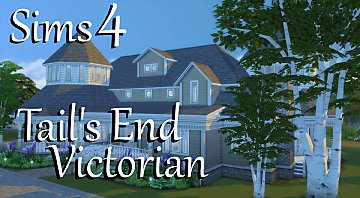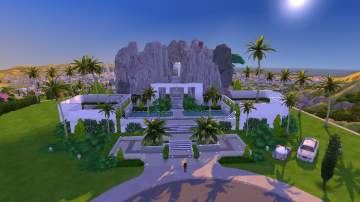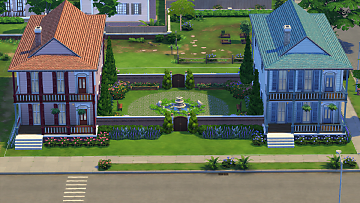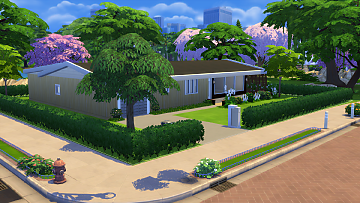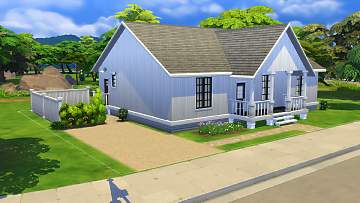 Coraz?n Espinado
Coraz?n Espinado

09-25-20_12-58-11 AM.png - width=1573 height=833

09-25-20_12-38-51 AM.png - width=1573 height=833

09-25-20_1-05-14 AM.png - width=1573 height=833

09-25-20_1-04-34 AM.png - width=1573 height=833

09-25-20_1-09-29 AM.png - width=1573 height=833

09-25-20_12-41-16 AM.png - width=1573 height=833

09-25-20_12-41-27 AM.png - width=1573 height=833
To the left as you enter is the living room, and up the hallway is a small nook for the guests to hang their coats or stash their umbrellas, a bathroom behind a small door. Two regular sized bedrooms and the guest suite, which has its own attached bath.
To the right is the dining room and spacious kitchen, beyond that is the small nook for the laundry. A washer and dryer along with a countertop or two. Behind that past the small hallway is the Master Bedroom and Master Bath.
If you head through the center archway, there is a large room for another seating area, or a game room if you prefer. Beyond the windows of the center room is the courtyard, accessible by arches from the kitchen and the hallway.
The Courtyard has a nice sized patio space for a table and some chairs, and even room for a little garden. In order to reach the back patio, there are three entrances. One from the Master Bedroom, one from the Guest Suite and one from the Main Courtyard.
Happy Simming!
(please note that furniture in the photos, the bedroom and dining room are NOT included)
Floorplan:
Wrap Around Gallery
Foyer
Game Room
Living Room
Dining Room
One Bathroom
Two Bedrooms
Kitchen
Courtyard
Master Bathroom with attached Bathroom
Guest Suite with attached Bathroom
Back Patio
Lot Size: 40x30
Lot Price (furnished): 45198
Lot Price (unfurnished): 43778
|
CorazónEspinado.rar
Download
Uploaded: 28th Sep 2020, 136.1 KB.
425 downloads.
|
||||||||
| For a detailed look at individual files, see the Information tab. | ||||||||
Install Instructions
1. Download: Click the File tab to see the download link. Click the link to save the .rar or .zip file(s) to your computer.
2. Extract: Use WinRAR (Windows) to extract the .bpi .trayitem and .blueprint file(s) from the .rar or .zip file(s).
3. Place in Tray Folder: Cut and paste all files into your Tray folder:
- Windows XP: Documents and Settings\(Current User Account)\My Documents\Electronic Arts\The Sims 4\Tray\
- Windows Vista/7/8/8.1: Users\(Current User Account)\Documents\Electronic Arts\The Sims 4\Tray\
Loading comments, please wait...
Uploaded: 28th Sep 2020 at 7:37 PM
#Hacienda, #Guest Suite, #Master Bathroom, #Courtyard, #Patio
-
by Asmodeuseswife 9th Jul 2017 at 1:57am
 +12 packs
7 9.4k 25
+12 packs
7 9.4k 25 Get to Work
Get to Work
 Outdoor Retreat
Outdoor Retreat
 Get Together
Get Together
 Perfect Patio Stuff
Perfect Patio Stuff
 Spa Day
Spa Day
 Cool Kitchen Stuff
Cool Kitchen Stuff
 Spooky Stuff
Spooky Stuff
 Movie Hangout Stuff
Movie Hangout Stuff
 Dine Out
Dine Out
 Romantic Garden Stuff
Romantic Garden Stuff
 Kids Room Stuff
Kids Room Stuff
 Horse Ranch
Horse Ranch
-
Tail's End Victorian 4Bed 3Bath
by PolarBearSims 24th Mar 2018 at 8:53pm
 +22 packs
3 8.5k 15
+22 packs
3 8.5k 15 Get to Work
Get to Work
 Outdoor Retreat
Outdoor Retreat
 Get Together
Get Together
 City Living
City Living
 Perfect Patio Stuff
Perfect Patio Stuff
 Spa Day
Spa Day
 Cats and Dogs
Cats and Dogs
 Cool Kitchen Stuff
Cool Kitchen Stuff
 Spooky Stuff
Spooky Stuff
 Movie Hangout Stuff
Movie Hangout Stuff
 Dine Out
Dine Out
 Romantic Garden Stuff
Romantic Garden Stuff
 Kids Room Stuff
Kids Room Stuff
 Backyard Stuff
Backyard Stuff
 Vintage Glamour Stuff
Vintage Glamour Stuff
 Vampires
Vampires
 Horse Ranch
Horse Ranch
 Bowling Night Stuff
Bowling Night Stuff
 Parenthood
Parenthood
 Fitness Stuff
Fitness Stuff
 Toddler Stuff
Toddler Stuff
 Laundry Day Stuff
Laundry Day Stuff
-
by WynterSoldier 16th Sep 2020 at 1:41pm
 +3 packs
913 1
+3 packs
913 1 City Living
City Living
 Island Living
Island Living
 Eco Lifestyle
Eco Lifestyle
-
by Bellusim 5th Jan 2021 at 8:19am
 +25 packs
4.9k 7
+25 packs
4.9k 7 Get to Work
Get to Work
 Outdoor Retreat
Outdoor Retreat
 Get Together
Get Together
 Luxury Stuff
Luxury Stuff
 City Living
City Living
 Perfect Patio Stuff
Perfect Patio Stuff
 Spa Day
Spa Day
 Cats and Dogs
Cats and Dogs
 Cool Kitchen Stuff
Cool Kitchen Stuff
 Seasons
Seasons
 Get Famous
Get Famous
 Island Living
Island Living
 Discover University
Discover University
 Dine Out
Dine Out
 Backyard Stuff
Backyard Stuff
 Vintage Glamour Stuff
Vintage Glamour Stuff
 Horse Ranch
Horse Ranch
 Bowling Night Stuff
Bowling Night Stuff
 Parenthood
Parenthood
 Fitness Stuff
Fitness Stuff
 Laundry Day Stuff
Laundry Day Stuff
 Jungle Adventure
Jungle Adventure
 Strangerville
Strangerville
 Moschino Stuff
Moschino Stuff
 My First Pet Stuff
My First Pet Stuff
-
by suzycar 5th Aug 2022 at 4:59pm
 +34 packs
1 5.6k 6
+34 packs
1 5.6k 6 Get to Work
Get to Work
 Outdoor Retreat
Outdoor Retreat
 Get Together
Get Together
 City Living
City Living
 Perfect Patio Stuff
Perfect Patio Stuff
 Cats and Dogs
Cats and Dogs
 Cool Kitchen Stuff
Cool Kitchen Stuff
 Seasons
Seasons
 Get Famous
Get Famous
 Island Living
Island Living
 Discover University
Discover University
 Dine Out
Dine Out
 Eco Lifestyle
Eco Lifestyle
 Romantic Garden Stuff
Romantic Garden Stuff
 Snowy Escape
Snowy Escape
 Kids Room Stuff
Kids Room Stuff
 Cottage Living
Cottage Living
 Backyard Stuff
Backyard Stuff
 Vintage Glamour Stuff
Vintage Glamour Stuff
 Vampires
Vampires
 Horse Ranch
Horse Ranch
 Parenthood
Parenthood
 Laundry Day Stuff
Laundry Day Stuff
 Jungle Adventure
Jungle Adventure
 Strangerville
Strangerville
 Realm of Magic
Realm of Magic
 Tiny Living Stuff
Tiny Living Stuff
 My First Pet Stuff
My First Pet Stuff
 Nifty Knitting Stuff
Nifty Knitting Stuff
 Star Wars: Journey to Batuu
Star Wars: Journey to Batuu
 Paranormal Stuff
Paranormal Stuff
 Dream Home Decorator
Dream Home Decorator
 Wedding Stories
Wedding Stories
 Werewolves
Werewolves
-
by dreamshaper 1st Jun 2023 at 7:59pm
 2
4.2k
18
2
4.2k
18
-
ScandiLine 01 - Scandinavian living
by Henrik 21st Apr 2024 at 7:31am
 +17 packs
2 1.1k
+17 packs
2 1.1k Get Together
Get Together
 Cats and Dogs
Cats and Dogs
 Seasons
Seasons
 Get Famous
Get Famous
 Island Living
Island Living
 Eco Lifestyle
Eco Lifestyle
 Romantic Garden Stuff
Romantic Garden Stuff
 Snowy Escape
Snowy Escape
 Growing Together
Growing Together
 Horse Ranch
Horse Ranch
 Bowling Night Stuff
Bowling Night Stuff
 For Rent
For Rent
 Parenthood
Parenthood
 Laundry Day Stuff
Laundry Day Stuff
 Jungle Adventure
Jungle Adventure
 Dream Home Decorator
Dream Home Decorator
 Home Chef Hustle Stuff
Home Chef Hustle Stuff
-
by WynterSoldier 14th Sep 2020 at 9:27pm
A shady house by the river? its a resaca! more...
 +1 packs
2k 2
+1 packs
2k 2 Get Famous
Get Famous
-
by WynterSoldier 6th Dec 2020 at 7:55am
In Oasis Springs, Far...far...away... more...
 +3 packs
2.1k 7
+3 packs
2.1k 7 Get to Work
Get to Work
 Island Living
Island Living
 Star Wars: Journey to Batuu
Star Wars: Journey to Batuu
-
by WynterSoldier 7th Sep 2020 at 10:18pm
This medium sized home is a beautiful spot for a starter family. more...
 +1 packs
2 1.8k 2
+1 packs
2 1.8k 2 City Living
City Living
-
by WynterSoldier 4th Sep 2020 at 8:11pm
Clean green, the cool shade of life. more...
 +1 packs
2 1.2k 2
+1 packs
2 1.2k 2 Eco Lifestyle
Eco Lifestyle
-
by WynterSoldier 9th Sep 2020 at 8:58pm
Listen for the sound of hoof beats . . . they're closer than you think. more...
 2
2k
7
2
2k
7
-
by WynterSoldier 19th Sep 2020 at 12:18am
A small modern home, perfect for that getaway more...
 +2 packs
3.7k 2
+2 packs
3.7k 2 Get Famous
Get Famous
 Eco Lifestyle
Eco Lifestyle
-
by WynterSoldier 22nd Dec 2020 at 4:44am
The water hole? What's so great about the water hole?! I'll show you when we GET there! more...
 +2 packs
3k 1
+2 packs
3k 1 Dine Out
Dine Out
 Star Wars: Journey to Batuu
Star Wars: Journey to Batuu
-
by WynterSoldier 15th Oct 2020 at 8:30pm
at the end of the mile, you may find your home more...
 +1 packs
1.9k 2
+1 packs
1.9k 2 Eco Lifestyle
Eco Lifestyle
-
by WynterSoldier 24th Sep 2020 at 6:58am
Cranberry Harbor is a beautiful one story home, situated on a corner lot by the canal. more...
 2k
8
2k
8

 Sign in to Mod The Sims
Sign in to Mod The Sims Coraz?n Espinado
Coraz?n Espinado






