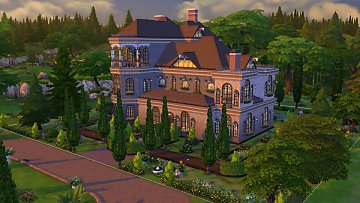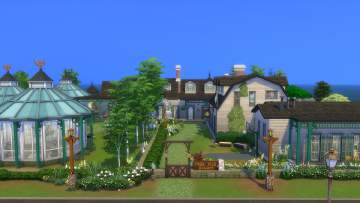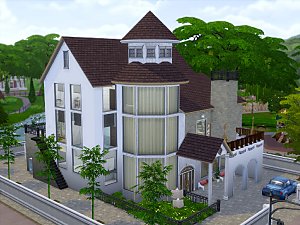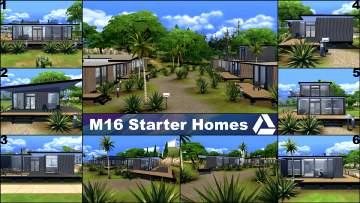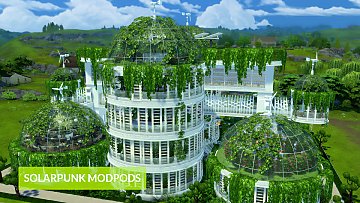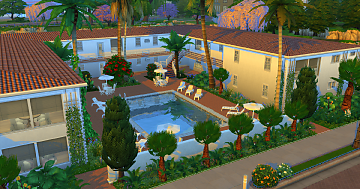 Aspen Ridge Estate (no CC)
Aspen Ridge Estate (no CC)

1. Front.png - width=3440 height=1440

1. Front.png - width=3440 height=1440

2. Back.png - width=3440 height=1440

3. Side.png - width=3440 height=1440

4. Floor 1.png - width=3440 height=1440

5. Floor 2.png - width=3440 height=1440

7. Poolhouse.png - width=3440 height=1440

6. Basement.png - width=3440 height=1440

8. Kitchen.png - width=3440 height=1440

11. Sunroom.png - width=3440 height=1440

9. Basement.png - width=3440 height=1440

10. Master Bath.png - width=3440 height=1440












A front view of Aspen Ridge Estate
The main floor has a large living room, library, sun room, and an open modern kitchen with a pantry and an attached dining area. Two power rooms flank either side of the expansive main living area. A master suite with a large bathroom and walk-in closet complete the first floor.
Floorplan of the main living area.
Be the entertainer of your neighborhood in the stylish modern kitchen and enjoy every meal next to a warm fireplace in the dining area!
Relax to the max in the master bathroom, which has a shower, bathtub, separate sinks, and a water closet!
Sunbathe, decompress, or read a book in the cozy sunroom that is located just off the kitchen!
The basement features a bar with an attached wine cellar, gaming area, and a TV living space. In addition, large home theater with staggered stadium seating, a fully-equipped gym, and guest bedroom with an ensuite bathroom are located in the basement.
Floorplan of the basement.
Spend late nights whipping up cocktails or relaxing in the TV alcove!
The second floor has three large bedrooms with large walk-in closets and ensuites bathrooms. A laundry room is also conveniently located on the second floor.
Floorplan of the second floor.
Finally, the back yard is complete with a deck, large swimming pool, outdoor kitchen (with an attached bathroom), picnic table, and garden area.
Floorplan of the poolhouse and backyard.
Your Sims won't want to leave home with all there is to do in the backyard!.
Aspen Ridge Estate is fully furnished and move-in ready (though it won't be cheap, with a nearly $450,000 Simloan price tag). Make memories for your Sims that will last a lifetime!
| Filename | Type | Size |
|---|---|---|
| 0x00000000!0x0e6a13d628ae0021.zip | zip | |
| 0x00000000!0x0e6a13d628ae0021.blueprint | blueprint | 132243 |
| 0x00000002!0x0e6a13d628ae0021.bpi | bpi | 10068 |
| 0x00000002!0x0e6a13d628ae0021.trayitem | trayitem | 969 |
| 0x00000003!0x0e6a13d628ae0021.bpi | bpi | 31698 |
| 0x00000103!0x0e6a13d628ae0021.bpi | bpi | 35180 |
| 0x00000203!0x0e6a13d628ae0021.bpi | bpi | 24369 |
| 0x00000303!0x0e6a13d628ae0021.bpi | bpi | 36642 |
| 0x00000403!0x0e6a13d628ae0021.bpi | bpi | 42611 |
| 0x00000503!0x0e6a13d628ae0021.bpi | bpi | 38819 |
| 0x00000603!0x0e6a13d628ae0021.bpi | bpi | 27906 |
|
0x00000000!0x0e6a13d628ae0021.zip
Download
Uploaded: 12th Dec 2024, 324.0 KB.
434 downloads.
|
||||||||
| For a detailed look at individual files, see the Information tab. | ||||||||
Install Instructions
1. Download: Click the File tab to see the download link. Click the link to save the .rar or .zip file(s) to your computer.
2. Extract: Use WinRAR (Windows) to extract the .bpi .trayitem and .blueprint file(s) from the .rar or .zip file(s).
3. Place in Tray Folder: Cut and paste all files into your Tray folder:
- Windows XP: Documents and Settings\(Current User Account)\My Documents\Electronic Arts\The Sims 4\Tray\
- Windows Vista/7/8/8.1: Users\(Current User Account)\Documents\Electronic Arts\The Sims 4\Tray\
Loading comments, please wait...
Uploaded: 12th Dec 2024 at 5:10 PM
-
by MrDemeulemeester 14th Sep 2014 at 1:21am
 7
15.3k
59
7
15.3k
59
-
by Chaosking 23rd Jun 2018 at 1:09am
 +24 packs
34 53.1k 132
+24 packs
34 53.1k 132 Get to Work
Get to Work
 Outdoor Retreat
Outdoor Retreat
 Get Together
Get Together
 Luxury Stuff
Luxury Stuff
 City Living
City Living
 Perfect Patio Stuff
Perfect Patio Stuff
 Spa Day
Spa Day
 Cats and Dogs
Cats and Dogs
 Cool Kitchen Stuff
Cool Kitchen Stuff
 Spooky Stuff
Spooky Stuff
 Movie Hangout Stuff
Movie Hangout Stuff
 Dine Out
Dine Out
 Romantic Garden Stuff
Romantic Garden Stuff
 Kids Room Stuff
Kids Room Stuff
 Backyard Stuff
Backyard Stuff
 Vintage Glamour Stuff
Vintage Glamour Stuff
 Vampires
Vampires
 Horse Ranch
Horse Ranch
 Bowling Night Stuff
Bowling Night Stuff
 Parenthood
Parenthood
 Fitness Stuff
Fitness Stuff
 Toddler Stuff
Toddler Stuff
 Laundry Day Stuff
Laundry Day Stuff
 Jungle Adventure
Jungle Adventure
-
by alilona 1st Sep 2020 at 11:54am
 +25 packs
1 3.9k 4
+25 packs
1 3.9k 4 Get to Work
Get to Work
 Outdoor Retreat
Outdoor Retreat
 Get Together
Get Together
 City Living
City Living
 Spa Day
Spa Day
 Cats and Dogs
Cats and Dogs
 Cool Kitchen Stuff
Cool Kitchen Stuff
 Seasons
Seasons
 Get Famous
Get Famous
 Island Living
Island Living
 Movie Hangout Stuff
Movie Hangout Stuff
 Discover University
Discover University
 Dine Out
Dine Out
 Eco Lifestyle
Eco Lifestyle
 Kids Room Stuff
Kids Room Stuff
 Vintage Glamour Stuff
Vintage Glamour Stuff
 Horse Ranch
Horse Ranch
 Bowling Night Stuff
Bowling Night Stuff
 Parenthood
Parenthood
 Toddler Stuff
Toddler Stuff
 Laundry Day Stuff
Laundry Day Stuff
 Jungle Adventure
Jungle Adventure
 Strangerville
Strangerville
 Tiny Living Stuff
Tiny Living Stuff
 Nifty Knitting Stuff
Nifty Knitting Stuff
-
Solarpunk Modpods - TS4 - NO CC
by Simooligan 20th Apr 2022 at 5:16am
 +39 packs
4 11.8k 28
+39 packs
4 11.8k 28 Get to Work
Get to Work
 Outdoor Retreat
Outdoor Retreat
 Get Together
Get Together
 City Living
City Living
 Perfect Patio Stuff
Perfect Patio Stuff
 Spa Day
Spa Day
 Cats and Dogs
Cats and Dogs
 Cool Kitchen Stuff
Cool Kitchen Stuff
 Seasons
Seasons
 Spooky Stuff
Spooky Stuff
 Get Famous
Get Famous
 Island Living
Island Living
 Movie Hangout Stuff
Movie Hangout Stuff
 Discover University
Discover University
 Dine Out
Dine Out
 Romantic Garden Stuff
Romantic Garden Stuff
 Eco Lifestyle
Eco Lifestyle
 Snowy Escape
Snowy Escape
 Kids Room Stuff
Kids Room Stuff
 Backyard Stuff
Backyard Stuff
 Cottage Living
Cottage Living
 Vintage Glamour Stuff
Vintage Glamour Stuff
 Vampires
Vampires
 Horse Ranch
Horse Ranch
 Bowling Night Stuff
Bowling Night Stuff
 Parenthood
Parenthood
 Fitness Stuff
Fitness Stuff
 Toddler Stuff
Toddler Stuff
 Laundry Day Stuff
Laundry Day Stuff
 Jungle Adventure
Jungle Adventure
 Strangerville
Strangerville
 Moschino Stuff
Moschino Stuff
 Realm of Magic
Realm of Magic
 Tiny Living Stuff
Tiny Living Stuff
 My First Pet Stuff
My First Pet Stuff
 Nifty Knitting Stuff
Nifty Knitting Stuff
 Star Wars: Journey to Batuu
Star Wars: Journey to Batuu
 Paranormal Stuff
Paranormal Stuff
 Dream Home Decorator
Dream Home Decorator
-
by Henrik 17th Feb 2024 at 10:06am
 +19 packs
2 3.1k 7
+19 packs
2 3.1k 7 Get to Work
Get to Work
 Get Together
Get Together
 City Living
City Living
 Spa Day
Spa Day
 Cool Kitchen Stuff
Cool Kitchen Stuff
 Seasons
Seasons
 Get Famous
Get Famous
 Island Living
Island Living
 Dine Out
Dine Out
 Romantic Garden Stuff
Romantic Garden Stuff
 Eco Lifestyle
Eco Lifestyle
 Snowy Escape
Snowy Escape
 Cottage Living
Cottage Living
 Parenthood
Parenthood
 Laundry Day Stuff
Laundry Day Stuff
 Jungle Adventure
Jungle Adventure
 Strangerville
Strangerville
 Dream Home Decorator
Dream Home Decorator
 Werewolves
Werewolves
-
by mamba_black updated 21st Jan 2025 at 7:31pm
 +21 packs
2.8k 4
+21 packs
2.8k 4 Get Together
Get Together
 City Living
City Living
 Perfect Patio Stuff
Perfect Patio Stuff
 Spa Day
Spa Day
 Cool Kitchen Stuff
Cool Kitchen Stuff
 Seasons
Seasons
 Island Living
Island Living
 Discover University
Discover University
 Eco Lifestyle
Eco Lifestyle
 Snowy Escape
Snowy Escape
 Kids Room Stuff
Kids Room Stuff
 Cottage Living
Cottage Living
 Vintage Glamour Stuff
Vintage Glamour Stuff
 High School Years
High School Years
 Parenthood
Parenthood
 Laundry Day Stuff
Laundry Day Stuff
 Strangerville
Strangerville
 Tiny Living Stuff
Tiny Living Stuff
 Paranormal Stuff
Paranormal Stuff
 Dream Home Decorator
Dream Home Decorator
 Werewolves
Werewolves
Packs Needed
| Base Game | |
|---|---|
 | Sims 4 |
| Game Pack | |
|---|---|
 | Dream Home Decorator |
| Stuff Pack | |
|---|---|
 | Cool Kitchen Stuff |
 | Laundry Day Stuff |

 Sign in to Mod The Sims
Sign in to Mod The Sims Aspen Ridge Estate (no CC)
Aspen Ridge Estate (no CC)













