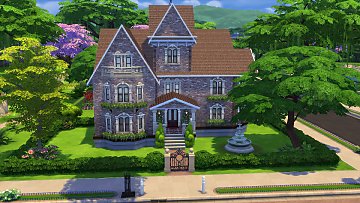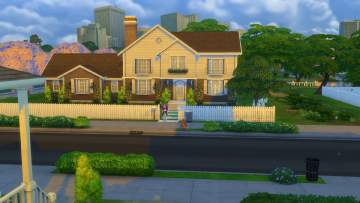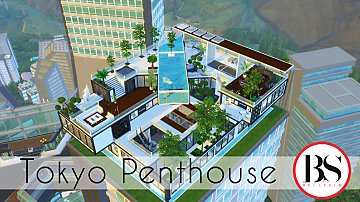 431 Sleight Street
431 Sleight Street

1. Front.png - width=3440 height=1440

1. Front.png - width=3440 height=1440

Front_Alt.png - width=3440 height=1440

2. Side.png - width=3440 height=1440

3. Back.png - width=3440 height=1440

4. Side.png - width=3440 height=1440

5. Floor 1.png - width=3440 height=1440

6. Floor 2.png - width=3440 height=1440

Family Room.png - width=3440 height=1440

Living Room.png - width=3440 height=1440

Kitchen.png - width=3440 height=1440

Dining Room.png - width=3440 height=1440

Office.png - width=3440 height=1440

Sun Room.png - width=3440 height=1440

Staircase.png - width=3440 height=1440

Laundry.png - width=3440 height=1440

Master Bed.png - width=3440 height=1440

Master Bath.png - width=3440 height=1440

Master Closet.png - width=3440 height=1440



















The first floor has a living room, family room, executive office, dining area, large kitchen, sunroom, and keeping room. The kitchen has two center islands and a pantry. Two small deck areas are also accessible via the first floor. The open floorplan will make entertaining your Sims' friends easy!
A dramatic 2-story stairhall with floor-to-ceiling windows connects the first and second floors.
The second floor has four large bedrooms and a laundry room. The master suite has a large bedroom, walk-in closet, and designer bathroom. Meanwhile, the three additional bedrooms have ensuite bathrooms and walk-in closets.
In all, 431 Sleight Street would make a fine addition to your neighborhood for a cost of around $280,000 Simloans.
| Filename | Type | Size |
|---|---|---|
| New folder.zip | zip | |
| 0x00000000!0x003e13e85dd507b4.blueprint | blueprint | 78270 |
| 0x00000002!0x003e13e85dd507b4.bpi | bpi | 11557 |
| 0x00000002!0x003e13e85dd507b4.trayitem | trayitem | 568 |
| 0x00000003!0x003e13e85dd507b4.bpi | bpi | 35194 |
| 0x00000103!0x003e13e85dd507b4.bpi | bpi | 43611 |
| 0x00000203!0x003e13e85dd507b4.bpi | bpi | 42950 |
| 0x00000303!0x003e13e85dd507b4.bpi | bpi | 48449 |
| 0x00000403!0x003e13e85dd507b4.bpi | bpi | 44574 |
| 0x00000503!0x003e13e85dd507b4.bpi | bpi | 44466 |
|
New folder.zip
Download
Uploaded: 21st Dec 2024, 317.1 KB.
342 downloads.
|
||||||||
| For a detailed look at individual files, see the Information tab. | ||||||||
Install Instructions
1. Download: Click the File tab to see the download link. Click the link to save the .rar or .zip file(s) to your computer.
2. Extract: Use WinRAR (Windows) to extract the .bpi .trayitem and .blueprint file(s) from the .rar or .zip file(s).
3. Place in Tray Folder: Cut and paste all files into your Tray folder:
- Windows XP: Documents and Settings\(Current User Account)\My Documents\Electronic Arts\The Sims 4\Tray\
- Windows Vista/7/8/8.1: Users\(Current User Account)\Documents\Electronic Arts\The Sims 4\Tray\
Loading comments, please wait...
Uploaded: 21st Dec 2024 at 8:49 PM
-
by Asmodeuseswife 27th Jun 2017 at 7:33pm
 +11 packs
7.2k 17
+11 packs
7.2k 17 Get to Work
Get to Work
 Outdoor Retreat
Outdoor Retreat
 Get Together
Get Together
 Perfect Patio Stuff
Perfect Patio Stuff
 Spa Day
Spa Day
 Spooky Stuff
Spooky Stuff
 Movie Hangout Stuff
Movie Hangout Stuff
 Dine Out
Dine Out
 Romantic Garden Stuff
Romantic Garden Stuff
 Kids Room Stuff
Kids Room Stuff
 Horse Ranch
Horse Ranch
-
by Asmodeuseswife 27th Jun 2017 at 10:11pm
 +12 packs
1 8k 22
+12 packs
1 8k 22 Get to Work
Get to Work
 Outdoor Retreat
Outdoor Retreat
 Get Together
Get Together
 Perfect Patio Stuff
Perfect Patio Stuff
 Spa Day
Spa Day
 Cool Kitchen Stuff
Cool Kitchen Stuff
 Spooky Stuff
Spooky Stuff
 Movie Hangout Stuff
Movie Hangout Stuff
 Dine Out
Dine Out
 Romantic Garden Stuff
Romantic Garden Stuff
 Kids Room Stuff
Kids Room Stuff
 Horse Ranch
Horse Ranch
-
by heikeg 23rd Jun 2019 at 8:28pm
 +20 packs
1.8k 2
+20 packs
1.8k 2 Get to Work
Get to Work
 Outdoor Retreat
Outdoor Retreat
 Get Together
Get Together
 City Living
City Living
 Perfect Patio Stuff
Perfect Patio Stuff
 Spa Day
Spa Day
 Cats and Dogs
Cats and Dogs
 Cool Kitchen Stuff
Cool Kitchen Stuff
 Seasons
Seasons
 Get Famous
Get Famous
 Spooky Stuff
Spooky Stuff
 Kids Room Stuff
Kids Room Stuff
 Backyard Stuff
Backyard Stuff
 Vampires
Vampires
 Horse Ranch
Horse Ranch
 Parenthood
Parenthood
 Fitness Stuff
Fitness Stuff
 Laundry Day Stuff
Laundry Day Stuff
 Jungle Adventure
Jungle Adventure
 Strangerville
Strangerville
-
by valbreizh 9th Jul 2019 at 3:40pm
 +21 packs
1 5.8k 6
+21 packs
1 5.8k 6 Get to Work
Get to Work
 Outdoor Retreat
Outdoor Retreat
 Get Together
Get Together
 Luxury Stuff
Luxury Stuff
 City Living
City Living
 Perfect Patio Stuff
Perfect Patio Stuff
 Spa Day
Spa Day
 Cats and Dogs
Cats and Dogs
 Cool Kitchen Stuff
Cool Kitchen Stuff
 Seasons
Seasons
 Get Famous
Get Famous
 Movie Hangout Stuff
Movie Hangout Stuff
 Dine Out
Dine Out
 Romantic Garden Stuff
Romantic Garden Stuff
 Kids Room Stuff
Kids Room Stuff
 Backyard Stuff
Backyard Stuff
 Vampires
Vampires
 Horse Ranch
Horse Ranch
 Parenthood
Parenthood
 Fitness Stuff
Fitness Stuff
 Jungle Adventure
Jungle Adventure
-
by Bellusim 19th Nov 2020 at 3:45pm
 +28 packs
2 12.9k 25
+28 packs
2 12.9k 25 Get to Work
Get to Work
 Outdoor Retreat
Outdoor Retreat
 Get Together
Get Together
 City Living
City Living
 Perfect Patio Stuff
Perfect Patio Stuff
 Spa Day
Spa Day
 Cats and Dogs
Cats and Dogs
 Cool Kitchen Stuff
Cool Kitchen Stuff
 Seasons
Seasons
 Get Famous
Get Famous
 Island Living
Island Living
 Movie Hangout Stuff
Movie Hangout Stuff
 Discover University
Discover University
 Dine Out
Dine Out
 Eco Lifestyle
Eco Lifestyle
 Romantic Garden Stuff
Romantic Garden Stuff
 Kids Room Stuff
Kids Room Stuff
 Vintage Glamour Stuff
Vintage Glamour Stuff
 Horse Ranch
Horse Ranch
 Bowling Night Stuff
Bowling Night Stuff
 Parenthood
Parenthood
 Fitness Stuff
Fitness Stuff
 Toddler Stuff
Toddler Stuff
 Jungle Adventure
Jungle Adventure
 Strangerville
Strangerville
 Moschino Stuff
Moschino Stuff
 Tiny Living Stuff
Tiny Living Stuff
 My First Pet Stuff
My First Pet Stuff
-
by Loryn 18th Feb 2021 at 11:57am
 +22 packs
4.3k 9
+22 packs
4.3k 9 Get to Work
Get to Work
 Outdoor Retreat
Outdoor Retreat
 Get Together
Get Together
 City Living
City Living
 Perfect Patio Stuff
Perfect Patio Stuff
 Spa Day
Spa Day
 Cool Kitchen Stuff
Cool Kitchen Stuff
 Get Famous
Get Famous
 Island Living
Island Living
 Dine Out
Dine Out
 Eco Lifestyle
Eco Lifestyle
 Snowy Escape
Snowy Escape
 Backyard Stuff
Backyard Stuff
 Horse Ranch
Horse Ranch
 Bowling Night Stuff
Bowling Night Stuff
 Parenthood
Parenthood
 Fitness Stuff
Fitness Stuff
 Strangerville
Strangerville
 Moschino Stuff
Moschino Stuff
 Tiny Living Stuff
Tiny Living Stuff
 Nifty Knitting Stuff
Nifty Knitting Stuff
 Star Wars: Journey to Batuu
Star Wars: Journey to Batuu
Packs Needed
| Base Game | |
|---|---|
 | Sims 4 |
| Game Pack | |
|---|---|
 | Dream Home Decorator |
| Stuff Pack | |
|---|---|
 | Cool Kitchen Stuff |
 | Laundry Day Stuff |

 Sign in to Mod The Sims
Sign in to Mod The Sims 431 Sleight Street
431 Sleight Street














































































.png)



