 Summer Craftsman 4br 2.5ba No CC
Summer Craftsman 4br 2.5ba No CC

Sims2EP9RPC 2025-09-01 14-57-10.png - width=1920 height=1080

Sims2EP9RPC 2025-09-01 14-56-39.png - width=1920 height=1080

Sims2EP9RPC 2025-09-01 15-08-04.png - width=1920 height=1080

Sims2EP9RPC 2025-09-01 15-08-56.png - width=1920 height=1080

Sims2EP9RPC 2025-09-01 15-07-11.png - width=1920 height=1080

Sims2EP9RPC 2025-09-01 14-35-36.png - width=1920 height=1080

Sims2EP9RPC 2025-09-01 14-35-24.png - width=1920 height=1080

Sims2EP9RPC 2025-09-01 14-35-29.png - width=1920 height=1080

Sims2EP9RPC 2025-09-01 14-36-50.png - width=1920 height=1080

Sims2EP9RPC 2025-09-01 14-36-11.png - width=1920 height=1080

Sims2EP9RPC 2025-09-01 15-30-05.png - width=1920 height=1080

Sims2EP9RPC 2025-09-01 14-50-06.png - width=1920 height=1080

Sims2EP9RPC 2025-09-01 15-31-11.png - width=1920 height=1080

Sims2EP9RPC 2025-09-01 15-30-33.png - width=1920 height=1080

Sims2EP9RPC 2025-09-01 15-11-42.png - width=1920 height=1080

Sims2EP9RPC 2025-09-01 14-51-29.png - width=1920 height=1080

Sims2EP9RPC 2025-09-01 15-17-47.png - width=1920 height=1080

Sims2EP9RPC 2025-09-01 15-17-37.png - width=1920 height=1080

Sims2EP9RPC 2025-09-01 14-40-35.png - width=1920 height=1080

Sims2EP9RPC 2025-09-01 14-41-28.png - width=1920 height=1080

Sims2EP9RPC 2025-09-01 14-41-41.png - width=1920 height=1080

Sims2EP9RPC 2025-09-01 14-42-53.png - width=1920 height=1080

Sims2EP9RPC 2025-09-01 14-43-25.png - width=1920 height=1080

Sims2EP9RPC 2025-09-01 14-43-55.png - width=1920 height=1080

Sims2EP9RPC 2025-09-01 15-16-05.png - width=1920 height=1080

Sims2EP9RPC 2025-09-01 15-14-20.png - width=1920 height=1080

Sims2EP9RPC 2025-09-01 15-13-35.png - width=1920 height=1080

Sims2EP9RPC 2025-09-01 15-12-57.png - width=1920 height=1080

Sims2EP9RPC 2025-09-01 15-13-18.png - width=1920 height=1080

Sims2EP9RPC 2025-09-01 15-14-01.png - width=1920 height=1080

craftsman-exterior-3.jpg - width=500 height=676

Sims2EP9RPC 2025-09-01 15-45-29.png - width=1920 height=1080
































Inspiration
While working on my previous upload, 1369 'Blue Cod' Cape, I had to scrap some interior/floorplan ideas in favour of the overall continuity of the build. So, I decided to implement those ideas in a new build! However, to keep things fresh, I opted for a very similar, albeit different, architectural style: the Craftsman style. Choosing this style allowed me to maintain a very similar floor plan but focus on some unique features. The exterior of this build is inspired by a cute image I found online, which is featured at the end of the slideshow. Although my build deviates quite a bit from the image (No similar sidings in-game that I was satisfied with), I decided to include it for added context still.
About the Build
For this build, I wanted the exterior to be the main showstopper and focal point for Sims. The grounds are carefully landscaped, featuring an elaborate brick and cement pathway that leads to the front door and covers the backyard space. The home features a spacious porch on three of its four sides, perfect for lounging and stargazing. The backyard features a pool, as well as outdoor dining and lounging spaces. Additionally, there is a small pool house that includes a kitchen and bathroom, conveniently located off the garage, to aid any pool parties and cookouts your Sims may have.
Inside the home, the left side of the summer craftsman’s ground floor features an open floor plan that combines the living room, dining room, and kitchen, but still makes each space feel cozy and personal with its custom arches, partitions, and built-ins. The right side of the ground floor is where you'll find the family room and the master bedroom, situated at the back of the house, which includes an en-suite bathroom. Moving upstairs, you'll spot more built-in elements, a laundry room, a full bathroom with a private shower and toilet room, an open landing space, and three additional bedrooms.
Suggestions
If you're unsure where to place this lot in your game, I recommend placing it in Desiderata Valley across the way from 189 West Pleasure Path, as seen below.
I added a pond behind the lot and rearranged some of the other hood deco surrounding the lot.
FYI
I have a diagonally placed chair in the living space that is unusable due to its placement. I have it there mainly for looks, but if you want it to be functional, just place the item on the grid properly.
Special Thanks
I'd like to thank marleybug996 for inquiring about my next upload. I almost forgot about this build!

| Filename | Type | Size |
|---|---|---|
| Summer Craftsman 4br 2.5ba_1.zip | zip | |
| Summer Craftsman 4br 2.5ba_1.Sims2Pack | sims2pack | 1849380 |
| lotSegmentForUpload.sims | package | 1848489 |
|
Summer Craftsman 4br 2.5ba_1.zip
Download
Uploaded: 2nd Sep 2025, 833.4 KB.
264 downloads.
|
||||||||
| For a detailed look at individual files, see the Information tab. | ||||||||
Install Instructions
1. Download: Click the download link to save the .rar or .zip file(s) to your computer.
2. Extract the zip, rar, or 7z file.
3. Install: Double-click on the .sims2pack file to install its contents to your game. The files will automatically be installed to the proper location(s).
- You may want to use the Sims2Pack Clean Installer instead of the game's installer, which will let you install sims and pets which may otherwise give errors about needing expansion packs. It also lets you choose what included content to install. Do NOT use Clean Installer to get around this error with lots and houses as that can cause your game to crash when attempting to use that lot. Get S2PCI here: Clean Installer Official Site.
- For a full, complete guide to downloading complete with pictures and more information, see: Game Help: Downloading for Fracking Idiots.
- Custom content not showing up in the game? See: Game Help: Getting Custom Content to Show Up.
Loading comments, please wait...
Uploaded: 2nd Sep 2025 at 2:29 PM
-
by coquirana123 28th Feb 2010 at 9:15pm
 +2 packs
9 14.9k 13
+2 packs
9 14.9k 13 Nightlife
Nightlife
 Celebration
Celebration
-
by coquirana123 25th Apr 2010 at 6:57pm
 +2 packs
6 11.1k 10
+2 packs
6 11.1k 10 Nightlife
Nightlife
 Celebration
Celebration
-
Southern Colonial Home - No CC
by kamoodle5 10th Sep 2017 at 12:52pm
 +17 packs
1 6.1k 13
+17 packs
1 6.1k 13 Happy Holiday
Happy Holiday
 Family Fun
Family Fun
 University
University
 Glamour Life
Glamour Life
 Nightlife
Nightlife
 Celebration
Celebration
 Open for Business
Open for Business
 Pets
Pets
 H&M Fashion
H&M Fashion
 Teen Style
Teen Style
 Seasons
Seasons
 Kitchen & Bath
Kitchen & Bath
 Bon Voyage
Bon Voyage
 Free Time
Free Time
 Ikea Home
Ikea Home
 Apartment Life
Apartment Life
 Mansion and Garden
Mansion and Garden
-
2 Birchfield Road - 4BR, 2.5BA - NO CC
by Myawn 22nd Oct 2020 at 3:57pm
 +17 packs
2 7.6k 21
+17 packs
2 7.6k 21 Happy Holiday
Happy Holiday
 Family Fun
Family Fun
 University
University
 Glamour Life
Glamour Life
 Nightlife
Nightlife
 Celebration
Celebration
 Open for Business
Open for Business
 Pets
Pets
 H&M Fashion
H&M Fashion
 Teen Style
Teen Style
 Seasons
Seasons
 Kitchen & Bath
Kitchen & Bath
 Bon Voyage
Bon Voyage
 Free Time
Free Time
 Ikea Home
Ikea Home
 Apartment Life
Apartment Life
 Mansion and Garden
Mansion and Garden
-
by vulcansixam updated 28th Aug 2024 at 1:39pm
 +17 packs
2 4.1k 15
+17 packs
2 4.1k 15 Happy Holiday
Happy Holiday
 Family Fun
Family Fun
 University
University
 Glamour Life
Glamour Life
 Nightlife
Nightlife
 Celebration
Celebration
 Open for Business
Open for Business
 Pets
Pets
 H&M Fashion
H&M Fashion
 Teen Style
Teen Style
 Seasons
Seasons
 Kitchen & Bath
Kitchen & Bath
 Bon Voyage
Bon Voyage
 Free Time
Free Time
 Ikea Home
Ikea Home
 Apartment Life
Apartment Life
 Mansion and Garden
Mansion and Garden
-
by myintermail 27th Apr 2025 at 10:12am
 +17 packs
3 735 3
+17 packs
3 735 3 Happy Holiday
Happy Holiday
 Family Fun
Family Fun
 University
University
 Glamour Life
Glamour Life
 Nightlife
Nightlife
 Celebration
Celebration
 Open for Business
Open for Business
 Pets
Pets
 H&M Fashion
H&M Fashion
 Teen Style
Teen Style
 Seasons
Seasons
 Kitchen & Bath
Kitchen & Bath
 Bon Voyage
Bon Voyage
 Free Time
Free Time
 Ikea Home
Ikea Home
 Apartment Life
Apartment Life
 Mansion and Garden
Mansion and Garden
-
1369 'Blue Cod' Cape 3-4br 2.5ba NO CC
by Esmu 8th Aug 2025 at 4:22pm
 +17 packs
1.3k 5
+17 packs
1.3k 5 Happy Holiday
Happy Holiday
 Family Fun
Family Fun
 University
University
 Glamour Life
Glamour Life
 Nightlife
Nightlife
 Celebration
Celebration
 Open for Business
Open for Business
 Pets
Pets
 H&M Fashion
H&M Fashion
 Teen Style
Teen Style
 Seasons
Seasons
 Kitchen & Bath
Kitchen & Bath
 Bon Voyage
Bon Voyage
 Free Time
Free Time
 Ikea Home
Ikea Home
 Apartment Life
Apartment Life
 Mansion and Garden
Mansion and Garden
-
3br 1-1/2ba Courtyard Townhomes (6 units) - CC & CC Free Versions
by Esmu 14th Mar 2025 at 10:06pm
 +17 packs
6 2.1k 9
+17 packs
6 2.1k 9 Happy Holiday
Happy Holiday
 Family Fun
Family Fun
 University
University
 Glamour Life
Glamour Life
 Nightlife
Nightlife
 Celebration
Celebration
 Open for Business
Open for Business
 Pets
Pets
 H&M Fashion
H&M Fashion
 Teen Style
Teen Style
 Seasons
Seasons
 Kitchen & Bath
Kitchen & Bath
 Bon Voyage
Bon Voyage
 Free Time
Free Time
 Ikea Home
Ikea Home
 Apartment Life
Apartment Life
 Mansion and Garden
Mansion and Garden
-
1369 'Blue Cod' Cape 3-4br 2.5ba NO CC
by Esmu 8th Aug 2025 at 4:22pm
 +17 packs
1.5k 5
+17 packs
1.5k 5 Happy Holiday
Happy Holiday
 Family Fun
Family Fun
 University
University
 Glamour Life
Glamour Life
 Nightlife
Nightlife
 Celebration
Celebration
 Open for Business
Open for Business
 Pets
Pets
 H&M Fashion
H&M Fashion
 Teen Style
Teen Style
 Seasons
Seasons
 Kitchen & Bath
Kitchen & Bath
 Bon Voyage
Bon Voyage
 Free Time
Free Time
 Ikea Home
Ikea Home
 Apartment Life
Apartment Life
 Mansion and Garden
Mansion and Garden
-
Brown Claydobe - No CC Small Family Home 2br 2ba
by Esmu 13th Feb 2025 at 3:03pm
Hello everyone, recently, I've had the desire to build something a bit simpler and straightforward for my sims. more...
 +17 packs
4 2.6k 10
+17 packs
4 2.6k 10 Happy Holiday
Happy Holiday
 Family Fun
Family Fun
 University
University
 Glamour Life
Glamour Life
 Nightlife
Nightlife
 Celebration
Celebration
 Open for Business
Open for Business
 Pets
Pets
 H&M Fashion
H&M Fashion
 Teen Style
Teen Style
 Seasons
Seasons
 Kitchen & Bath
Kitchen & Bath
 Bon Voyage
Bon Voyage
 Free Time
Free Time
 Ikea Home
Ikea Home
 Apartment Life
Apartment Life
 Mansion and Garden
Mansion and Garden
-
The Common Sim's Community Townhomes CC & CC Free Versions
by Esmu 30th May 2025 at 8:05pm
 +17 packs
1 1.5k 11
+17 packs
1 1.5k 11 Happy Holiday
Happy Holiday
 Family Fun
Family Fun
 University
University
 Glamour Life
Glamour Life
 Nightlife
Nightlife
 Celebration
Celebration
 Open for Business
Open for Business
 Pets
Pets
 H&M Fashion
H&M Fashion
 Teen Style
Teen Style
 Seasons
Seasons
 Kitchen & Bath
Kitchen & Bath
 Bon Voyage
Bon Voyage
 Free Time
Free Time
 Ikea Home
Ikea Home
 Apartment Life
Apartment Life
 Mansion and Garden
Mansion and Garden
Packs Needed
| Base Game | |
|---|---|
 | Sims 2 |
| Expansion Pack | |
|---|---|
 | University |
 | Nightlife |
 | Open for Business |
 | Pets |
 | Seasons |
 | Bon Voyage |
 | Free Time |
 | Apartment Life |
| Stuff Pack | |
|---|---|
 | Happy Holiday |
 | Family Fun |
 | Glamour Life |
 | Celebration |
 | H&M Fashion |
 | Teen Style |
 | Kitchen & Bath |
 | Ikea Home |
 | Mansion and Garden |

 Sign in to Mod The Sims
Sign in to Mod The Sims Summer Craftsman 4br 2.5ba No CC
Summer Craftsman 4br 2.5ba No CC































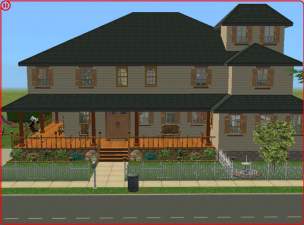






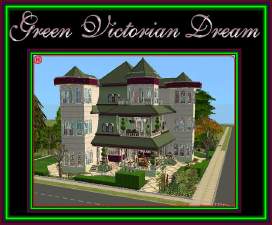

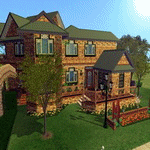

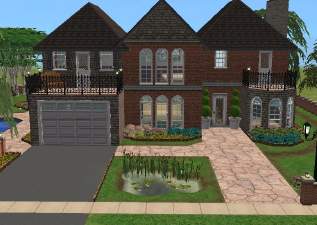

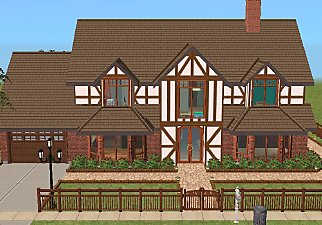
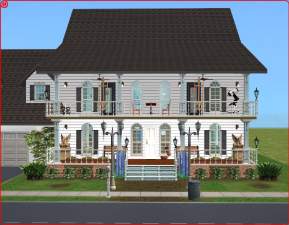
















.png)


.png)



.png)

