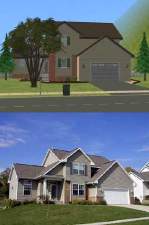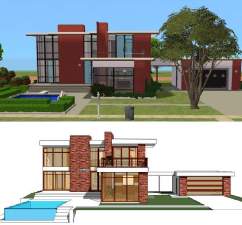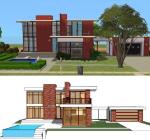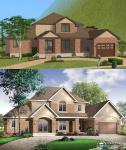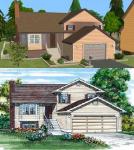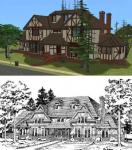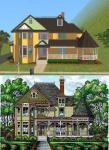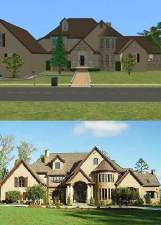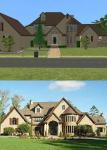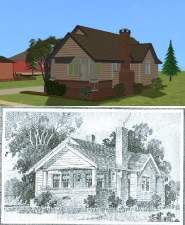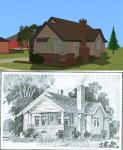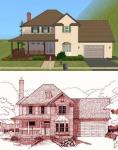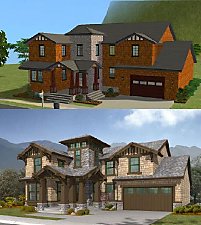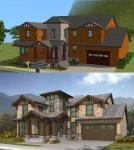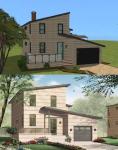 18 Oakridge Drive
18 Oakridge Drive

18oakfront.jpg - width=400 height=510

18oakback.jpg - width=399 height=497

18oakmainfloor.jpg - width=399 height=794

18oaksecondfloor.jpg - width=400 height=673

18oakside.jpg - width=400 height=300

18oakhiddendoor.jpg - width=400 height=300

18oakelevator.jpg - width=400 height=300
This house has:
- 4 bedrooms and 4 baths
- partially furnished (all plumbing, lighting, some electronics, and counters)
- style: craftsman
All kinds of comments are welcome.
The original houseplan is found here: http://www.houseplans.com/plan_details.asp?id=30856
The home even has a secret room hidden behind a sliding bookcase in the breakfast nook!

Not to mention the elevator right in the entrance too!

Lot Size: 5x4
Lot Price: 107,878
Custom Content Included:
- Independent Expressions Inc. - Privacy Window Double by MaryLou
- Independent Expressions Inc. - Standard Window by MaryLou
- Independent Expressions Inc. - Standard Window (Two Tiles) by MaryLou
- Independent Expressions Inc. - Standard Window Double by MaryLou
- Independent Expressions Inc. - Privacy Window by MaryLou
- Independent Expression Inc. 3Tiles - Standard Height Window by MaryLou
- Outdoor Lantern by Numenor
- 'Marblesque' Contrast Floor Tiles - Pink by Holy Simoly
- 'Marblesque' Plaster Tile Walls - Plum by holysimoly
- Gable decoration for 5 tiles by Marinasims
- Gable ornament 4 tiles by Marinasims
- Gable ornament 8 tiles by Marinasims
- Gable ornament 4 tiles - green texture by Marinasims
- Gable ornament 5 tiles - green texture by Marinasims
- Gable ornament 8 tiles - green texture by Marinasims
- Secret Bookcase Door by boblishman
- Secret Bookcase Door - Light Pine by boblishman
Additional Credits:
Thanks to all the creators of the custom content I used in this house and in my game!
|
18_Oakridge_Drive.rar
Download
Uploaded: 30th Sep 2007, 1.19 MB.
581 downloads.
|
||||||||
| For a detailed look at individual files, see the Information tab. | ||||||||
Install Instructions
1. Download: Click the download link to save the .rar or .zip file(s) to your computer.
2. Extract the zip, rar, or 7z file.
3. Install: Double-click on the .sims2pack file to install its contents to your game. The files will automatically be installed to the proper location(s).
- You may want to use the Sims2Pack Clean Installer instead of the game's installer, which will let you install sims and pets which may otherwise give errors about needing expansion packs. It also lets you choose what included content to install. Do NOT use Clean Installer to get around this error with lots and houses as that can cause your game to crash when attempting to use that lot. Get S2PCI here: Clean Installer Official Site.
- For a full, complete guide to downloading complete with pictures and more information, see: Game Help: Downloading for Fracking Idiots.
- Custom content not showing up in the game? See: Game Help: Getting Custom Content to Show Up.
Loading comments, please wait...
#4 bedroom, #four bedrooms, #elevator, #secret room, #double garage, #craftsman
-
22 Oakridge Drive - by request
by teril02 5th Oct 2007 at 3:38am
 +6 packs
4 6k 3
+6 packs
4 6k 3 University
University
 Nightlife
Nightlife
 Open for Business
Open for Business
 Pets
Pets
 Seasons
Seasons
 Bon Voyage
Bon Voyage
-
56 Oakridge Drive - by request
by teril02 8th Sep 2008 at 6:57am
Oakridge Drive™ is my series of houseplans which I stumble upon online. more...
 +3 packs
8 14.2k 10
+3 packs
8 14.2k 10 University
University
 Nightlife
Nightlife
 Open for Business
Open for Business
-
52 Oakridge Drive - by request
by teril02 30th Jul 2008 at 11:34pm
Oakridge Drive™ is my series of houseplans which I stumble upon online. more...
 +6 packs
11 7.2k 1
+6 packs
11 7.2k 1 University
University
 Nightlife
Nightlife
 Open for Business
Open for Business
 Pets
Pets
 Seasons
Seasons
 Bon Voyage
Bon Voyage
Packs Needed
| Base Game | |
|---|---|
 | Sims 2 |
| Expansion Pack | |
|---|---|
 | University |
 | Nightlife |
 | Open for Business |
 | Pets |
 | Seasons |
 | Bon Voyage |

 Sign in to Mod The Sims
Sign in to Mod The Sims 18 Oakridge Drive
18 Oakridge Drive






