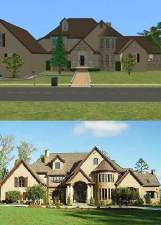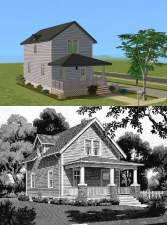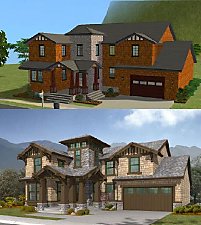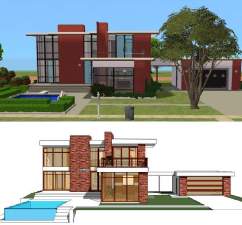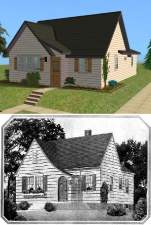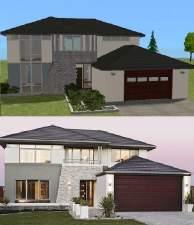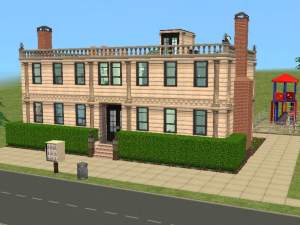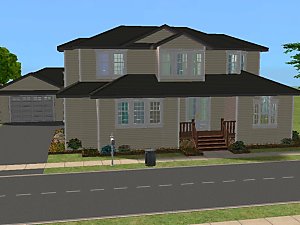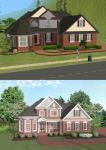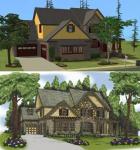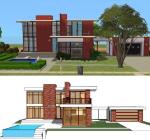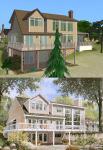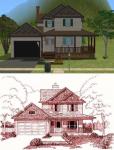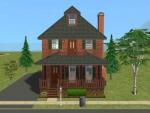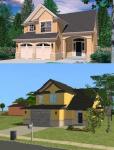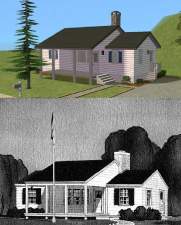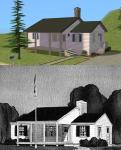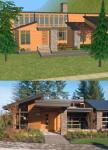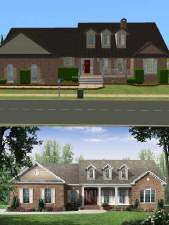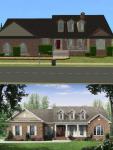 52 Oakridge Drive - by request
52 Oakridge Drive - by request

52oakfront.jpg - width=599 height=764

52oakmain.jpg - width=662 height=450

52oaksecond.jpg - width=524 height=449

52oakback.jpg - width=599 height=936
This lot was requested by jerziguy1975 and I like the lot but boy did it annoy me while building it! I had a lot of issues concerning the many different levels so unfortunately there are some differences from the blueprints. For example, the entry is the same level as the rest of the house because the floor would be sloped otherwise. Also, the deck has to be one tile out farther from the stairs because otherwise, it'd be sloped too. So, after hours of trying to fix those issues and failing to do so, I accepted to change them. So, hopefully you can all look past these small changes and enjoy the lot! It's still very nice, I promise!
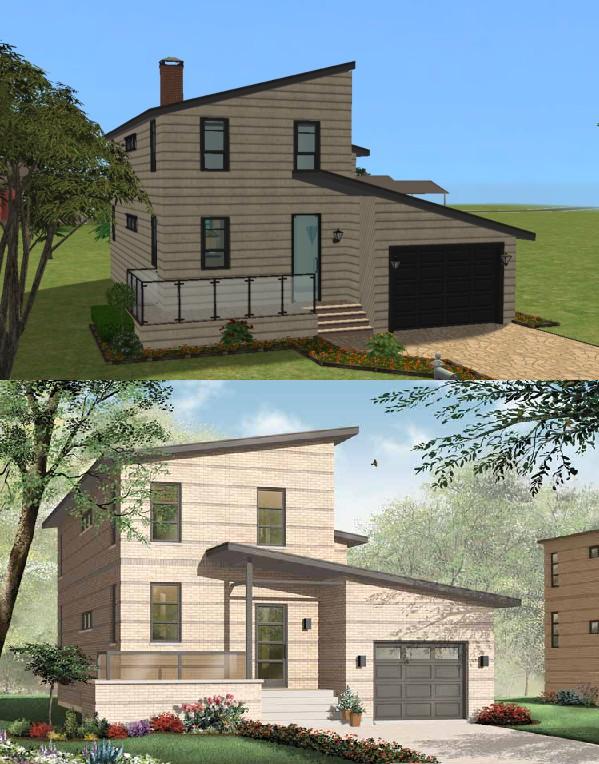
This house has:
- 2 bedrooms and 1,5 baths
- partially furnished (all plumbing, lighting, some electronics, and counters)
- style: contemporary
All kinds of comments are welcome.
The original houseplan is found here: http://www.dreamhomesource.com/cont...4.hwx#floorplan
Lot Size: 2x4
Lot Price: 47,470
Custom Content Included:
- Belhooven Maroo - Privacy Window by MaryLou
- Belhooven Maroo - Tall Privacy Window - Center Walls by MaryLou
- Outdoor Lantern - Black Frame Recolour by Numenor
- Outdoor Lantern by Numenor
- Rustic Timber Column by Reyn
- Rustic Timber Column - Black Recolour by Reyn
Additional Credits:
Thanks to all the creators of the custom content I used in this house and in my game! And thanks to jerziguy1975 for the lot request and I hope you like the lot despite the changes!
|
52_Oakridge_Drive.rar
Download
Uploaded: 31st Jul 2008, 749.8 KB.
942 downloads.
|
||||||||
| For a detailed look at individual files, see the Information tab. | ||||||||
Install Instructions
1. Download: Click the download link to save the .rar or .zip file(s) to your computer.
2. Extract the zip, rar, or 7z file.
3. Install: Double-click on the .sims2pack file to install its contents to your game. The files will automatically be installed to the proper location(s).
- You may want to use the Sims2Pack Clean Installer instead of the game's installer, which will let you install sims and pets which may otherwise give errors about needing expansion packs. It also lets you choose what included content to install. Do NOT use Clean Installer to get around this error with lots and houses as that can cause your game to crash when attempting to use that lot. Get S2PCI here: Clean Installer Official Site.
- For a full, complete guide to downloading complete with pictures and more information, see: Game Help: Downloading for Fracking Idiots.
- Custom content not showing up in the game? See: Game Help: Getting Custom Content to Show Up.
Loading comments, please wait...
Uploaded: 30th Jul 2008 at 11:34 PM
Updated: 12th Oct 2008 at 8:57 PM by mike19
#contemporary, #modern, #two bedrooms, #two bedroom, #2 bedrooms, #2 bedroom, #split-level, #garage
-
46 Oakridge Drive - by request
by teril02 24th Jun 2008 at 6:10am
 +5 packs
6 7.2k 5
+5 packs
6 7.2k 5 University
University
 Nightlife
Nightlife
 Pets
Pets
 Seasons
Seasons
 Bon Voyage
Bon Voyage
-
56 Oakridge Drive - by request
by teril02 8th Sep 2008 at 6:57am
 +3 packs
8 14.2k 10
+3 packs
8 14.2k 10 University
University
 Nightlife
Nightlife
 Open for Business
Open for Business
-
Sears Homes - The Bellewood (by request)
by teril02 18th Sep 2008 at 9:08pm
 +2 packs
7 10.7k 6
+2 packs
7 10.7k 6 Nightlife
Nightlife
 Seasons
Seasons
-
58 Oakridge Drive - by request
by teril02 27th Sep 2008 at 7:18pm
 +4 packs
5 16.3k 7
+4 packs
5 16.3k 7 University
University
 Nightlife
Nightlife
 Open for Business
Open for Business
 Pets
Pets
-
59 Oakridge Drive - by request
by teril02 7th Oct 2008 at 7:10am
 +2 packs
8 15.3k 8
+2 packs
8 15.3k 8 Open for Business
Open for Business
 Apartment Life
Apartment Life
-
60 Oakridge Drive - by request
by teril02 16th Oct 2008 at 12:37am
 +2 packs
6 13.3k 11
+2 packs
6 13.3k 11 University
University
 Nightlife
Nightlife
-
51 Oakridge Drive - The Lexington
by teril02 19th Jul 2008 at 5:05pm
Oakridge Drive™ is my series of houseplans which I stumble upon online. more...
 +6 packs
6 8.3k 5
+6 packs
6 8.3k 5 University
University
 Nightlife
Nightlife
 Open for Business
Open for Business
 Pets
Pets
 Bon Voyage
Bon Voyage
 Free Time
Free Time
-
46 Oakridge Drive - by request
by teril02 24th Jun 2008 at 6:10am
Oakridge Drive™ is my series of houseplans which I stumble upon online. more...
 +5 packs
6 7.3k 5
+5 packs
6 7.3k 5 University
University
 Nightlife
Nightlife
 Pets
Pets
 Seasons
Seasons
 Bon Voyage
Bon Voyage
-
10 Oakridge Drive - by request
by teril02 17th Aug 2007 at 8:59pm
Oakridge Drive™ is my series of houseplans which I stumble upon online. more...
 +4 packs
3 5.3k 5
+4 packs
3 5.3k 5 Nightlife
Nightlife
 Open for Business
Open for Business
 Pets
Pets
 Seasons
Seasons
Packs Needed
| Base Game | |
|---|---|
 | Sims 2 |
| Expansion Pack | |
|---|---|
 | University |
 | Nightlife |
 | Open for Business |
 | Pets |
 | Seasons |
 | Bon Voyage |

 Sign in to Mod The Sims
Sign in to Mod The Sims 52 Oakridge Drive - by request
52 Oakridge Drive - by request



