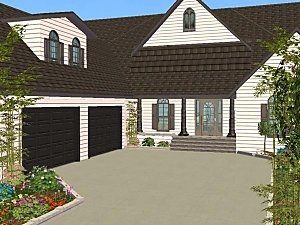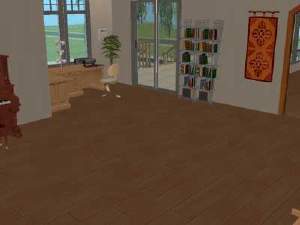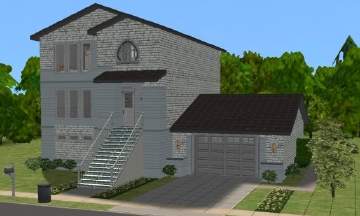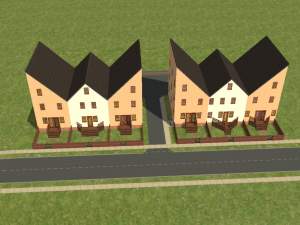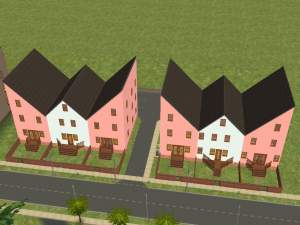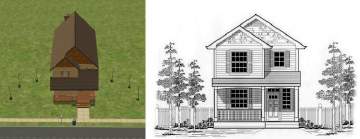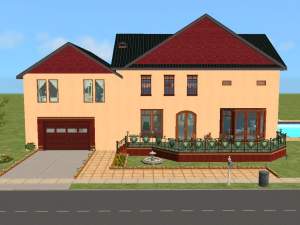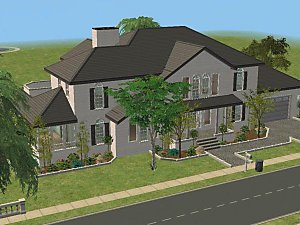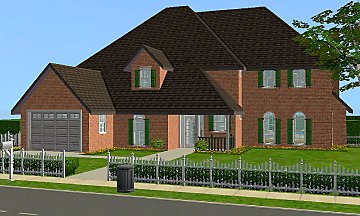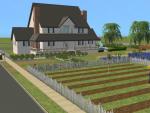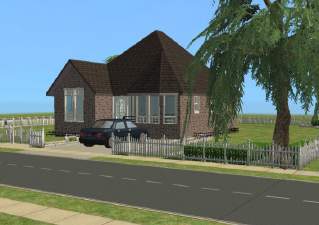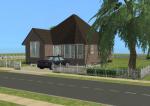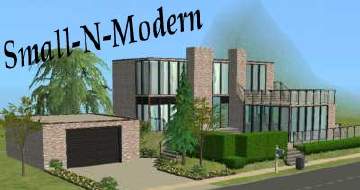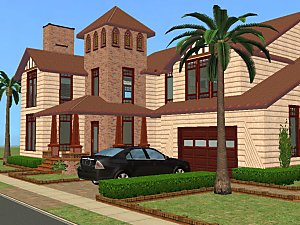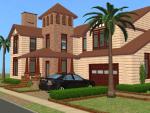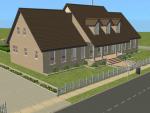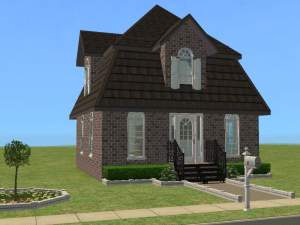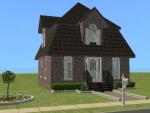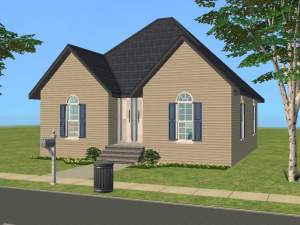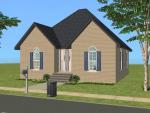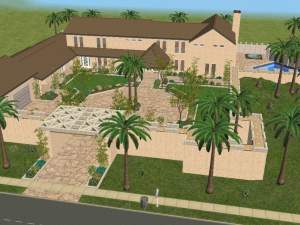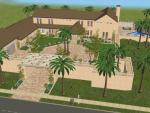 7123 Misson Street
7123 Misson Street

mainfloor_floorplan.jpg - width=532 height=450

secondfloor_floorplan.jpg - width=528 height=427

Basement_floorplan.jpg - width=354 height=446

Layout.jpg - width=481 height=374

Layout2.jpg - width=600 height=450

Layout3.jpg - width=438 height=289

layout4.jpg - width=479 height=415

inside.jpg - width=506 height=450
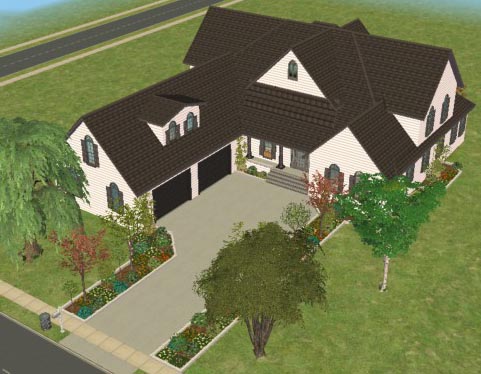
This is an unfurnished, 2-story house with basement and attached 2 car garage. It has 3 bedrooms - 1 master bedroom with master bathroom downstairs, and 2 bedrooms with bathrooms upstairs. It has a Living room, dining room, kitchen, a spare room for whatever you need it for....office space, play area, or extra bedroom perhaps.
I've made spaces available especially for "Marmy's Built in closet". I like this download because it gives houses a more realistic look. You can see all the spaces in the floorplans. The closet isn't included in the download. For download information.....see "additional credits".
Also, This house does not come furnished, except for some plumbing stuff. It shows furniture and things in the floorplans, but that was just to show you how I designed the layout of the house, and where I thought some things looked good, but feel free to furnish as you like!!
Lot Size: 3x4
Lot Price: $94,120
Additional Credits:
Invisable driveway created by: roddyaleixo.
You can download that here.
Built-in-closet created by: Marmy
You can download that here.
|
$94,120 House.zip
Download
Uploaded: 25th May 2008, 1.15 MB.
2,013 downloads.
|
||||||||
| For a detailed look at individual files, see the Information tab. | ||||||||
Install Instructions
1. Download: Click the download link to save the .rar or .zip file(s) to your computer.
2. Extract the zip, rar, or 7z file.
3. Install: Double-click on the .sims2pack file to install its contents to your game. The files will automatically be installed to the proper location(s).
- You may want to use the Sims2Pack Clean Installer instead of the game's installer, which will let you install sims and pets which may otherwise give errors about needing expansion packs. It also lets you choose what included content to install. Do NOT use Clean Installer to get around this error with lots and houses as that can cause your game to crash when attempting to use that lot. Get S2PCI here: Clean Installer Official Site.
- For a full, complete guide to downloading complete with pictures and more information, see: Game Help: Downloading for Fracking Idiots.
- Custom content not showing up in the game? See: Game Help: Getting Custom Content to Show Up.
Loading comments, please wait...
Uploaded: 25th May 2008 at 3:56 AM
Updated: 8th Sep 2008 at 10:07 PM
#house, #2 story, #basement, #attached garage
-
by AngelFrouk 30th May 2005 at 8:49pm
 9
7.4k
4
9
7.4k
4
-
by goodandgone 22nd Feb 2006 at 12:18am
 +1 packs
12 12.3k 5
+1 packs
12 12.3k 5 Nightlife
Nightlife
-
3 bedroom Home with attached garage
by porkypine updated 27th Jul 2006 at 8:17am
 +3 packs
11 10.8k 2
+3 packs
11 10.8k 2 University
University
 Nightlife
Nightlife
 Open for Business
Open for Business
-
by rhedbuddha 24th Jul 2008 at 12:09am
 +4 packs
3 5.2k 3
+4 packs
3 5.2k 3 University
University
 Nightlife
Nightlife
 Open for Business
Open for Business
 Seasons
Seasons
-
The cutest little starter home you ever did see!!
by MrsDisel 15th Jan 2008 at 8:38pm
I've been trying my hardest to make a nice starter home, that wasn't plain and boring, but I more...
 +6 packs
15 7k 3
+6 packs
15 7k 3 University
University
 Glamour Life
Glamour Life
 Nightlife
Nightlife
 Open for Business
Open for Business
 Pets
Pets
 Seasons
Seasons
-
Small Fully Furnished Starter Home
by MrsDisel 30th May 2008 at 8:48pm
Here is a small, but roomy starter home for you and your sims. more...
 +6 packs
2 4.4k
+6 packs
2 4.4k University
University
 Glamour Life
Glamour Life
 Nightlife
Nightlife
 Open for Business
Open for Business
 Pets
Pets
 Seasons
Seasons
Packs Needed
| Base Game | |
|---|---|
 | Sims 2 |
| Expansion Pack | |
|---|---|
 | University |
 | Nightlife |
 | Open for Business |
 | Pets |
 | Seasons |
| Stuff Pack | |
|---|---|
 | Glamour Life |
About Me
I like building houses on The Sims 2 rather then actually playing it. So If you have any house request, I'll gladly do what I can.
If you have a house request, PM me with all the details eg; how many bedrooms, bathrooms, floors, garage stalls. What colors you want, what size lot what style of house eg; big, small, Starter home, victorian, colonial, mediterrainian, beach front or any other type.
The more specific you are the better chance that you'll get what you really want. You could even send a picture of the house or floorplans you are thinking of, and I could build it for you as well.

 Sign in to Mod The Sims
Sign in to Mod The Sims 7123 Misson Street
7123 Misson Street



