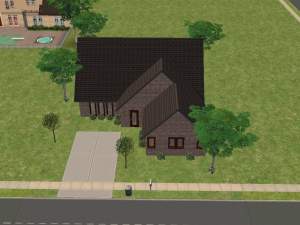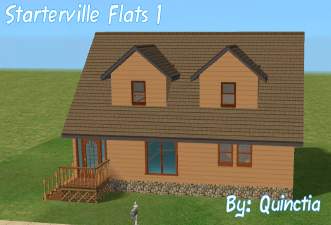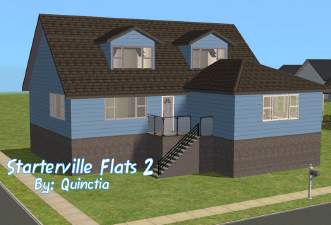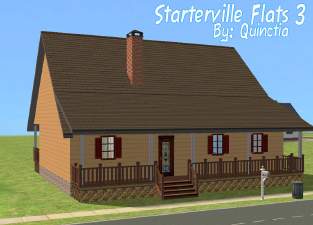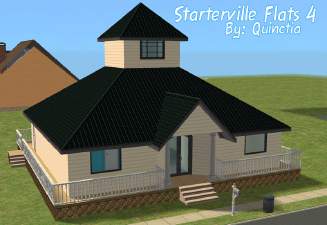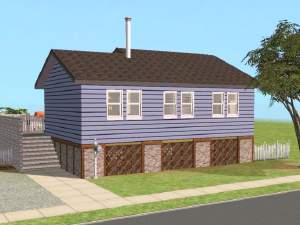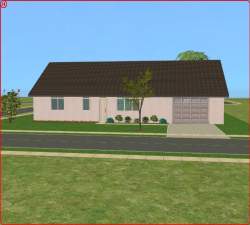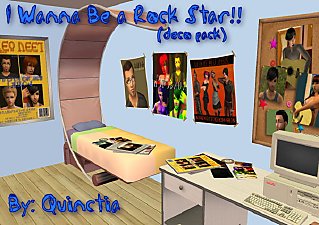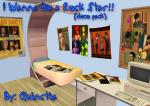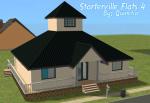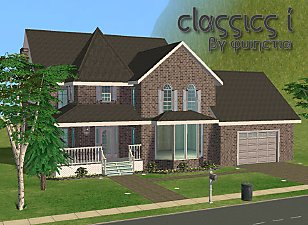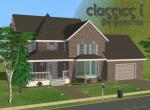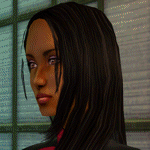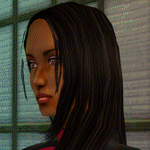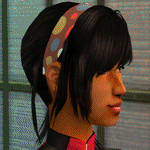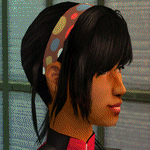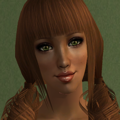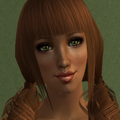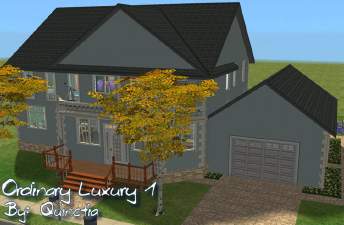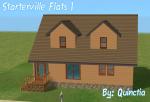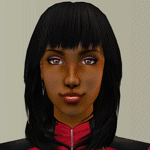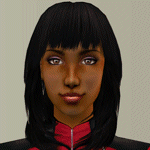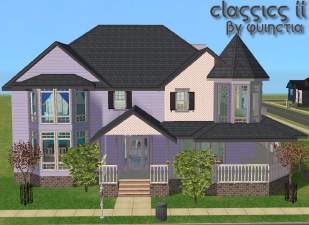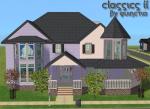 Starterville Flats 7 (Furnished & Unfurnished Starter)
Starterville Flats 7 (Furnished & Unfurnished Starter)

SF7 - 1.jpg - width=800 height=509

SF7 - 2 - Floorplan.jpg - width=550 height=428

SF7 - 3 - Side.jpg - width=700 height=455

SF7 - 4 - Rear.jpg - width=700 height=422

SF7 - 5 - Dining.jpg - width=700 height=510

SF7 - 6 - Kitchen-Split.jpg - width=700 height=510

SF7 - 7 - Bathroom.jpg - width=700 height=511
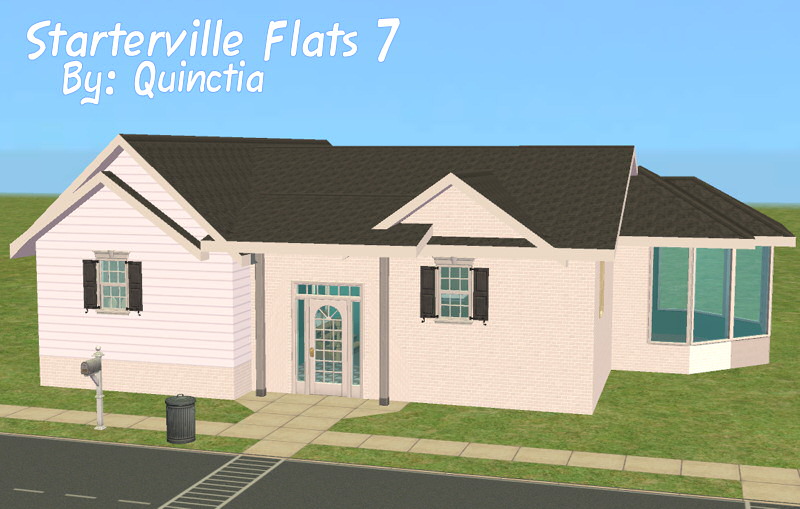
Continuing my series of starter houses...
This is not your ordinary starter!
So...I am SICK of starter houses. Or, at least, other builders don't add the features I think are important. Add in the fact that I've started a few legacies and am sick of the whole "shack in the middle of a ginormous lawn concept," I decided I'd try my own hand at some starters of my own.
Ground rules:
- Minimal CC
- Small Lots
- No cheating by depreciating the furnishings ahead of time
- Picking walls and floors that look decent, not just the cheapest stuff in the catalog
This lot was based on a real house plan.
Small note: This house is a split level floor plan, meaning you will have to either play with object hiding OFF or toggle between floors, to see objects on both halves of the split.
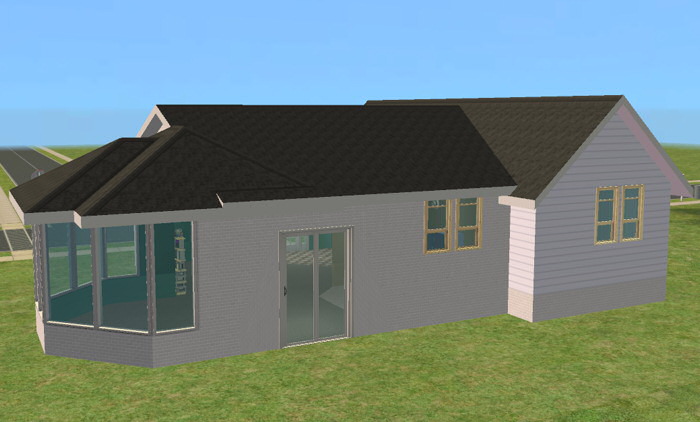
Specs:
- Lot Size: 2x3
- Foundation: Partial
- Parking: None
- Bedrooms: 2 (1 furnished)
- Bathrooms: 1
- Covered Porches
- Split-Level Floorplan
Unfurnished Price: 15,251
Furnished Price: 19,916
Furnished Lot is ready for immediate move-in. Landscaping is near non-existent, you cheapskate. :P
Floorplan:
Key:
1 - Foyer
2 - Living Room
3 - Dining Room
4 - Kitchen
5 - Bathroom
6 - Bedroom
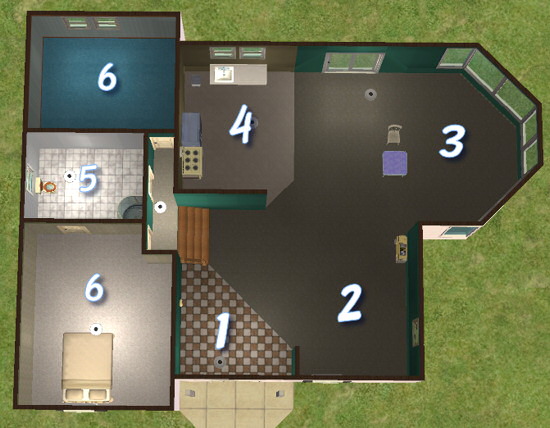
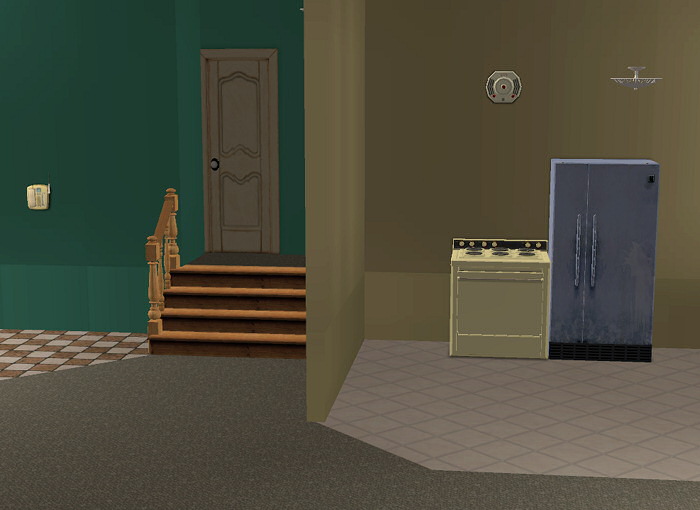
Custom Content Included in BOTH Files:
Residential roof4 Grey - Mzcynnamon
UpRite Column, 31% Taller - Sophie-David
Lot Size: 2x3
Lot Price: 15,251 U / 19,916 F
Custom Content Included:
- Residential Roof 4 Grey by Mzcynnamon
- UpRite Column, 31% Taller by Sophie-David
|
Starterville Flats 7 F.zip
Download
Uploaded: 9th Aug 2008, 899.8 KB.
900 downloads.
|
||||||||
|
Starterville Flats 7 U.zip
Download
Uploaded: 9th Aug 2008, 855.0 KB.
992 downloads.
|
||||||||
| For a detailed look at individual files, see the Information tab. | ||||||||
Install Instructions
1. Download: Click the download link to save the .rar or .zip file(s) to your computer.
2. Extract the zip, rar, or 7z file.
3. Install: Double-click on the .sims2pack file to install its contents to your game. The files will automatically be installed to the proper location(s).
- You may want to use the Sims2Pack Clean Installer instead of the game's installer, which will let you install sims and pets which may otherwise give errors about needing expansion packs. It also lets you choose what included content to install. Do NOT use Clean Installer to get around this error with lots and houses as that can cause your game to crash when attempting to use that lot. Get S2PCI here: Clean Installer Official Site.
- For a full, complete guide to downloading complete with pictures and more information, see: Game Help: Downloading for Fracking Idiots.
- Custom content not showing up in the game? See: Game Help: Getting Custom Content to Show Up.
Loading comments, please wait...
Uploaded: 9th Aug 2008 at 12:59 PM
Updated: 30th Aug 2008 at 11:12 PM
#starter, #starter house, #furnished, #unfurnished, #minimal CC, #split-level, #real houseplan
-
by internet_jumbie 3rd Mar 2006 at 9:03am
 +2 packs
3.8k
+2 packs
3.8k University
University
 Nightlife
Nightlife
-
by nancyw41 7th May 2006 at 9:43pm
 3
9.9k
3
9.9k
-
Newbie Road 103 -- Starter House
by plasticbox updated 31st Dec 2007 at 6:59pm
 +1 packs
7 11.4k 12
+1 packs
7 11.4k 12 Open for Business
Open for Business
-
Starterville Flats 1 (Furnished & Unfurnished Starter)
by Quinctia 22nd Apr 2008 at 8:56pm
 +3 packs
6 6.4k 3
+3 packs
6 6.4k 3 University
University
 Nightlife
Nightlife
 Seasons
Seasons
-
Starterville Flats 2 (Furnished & Unfurnished Starter)
by Quinctia 22nd Apr 2008 at 9:10pm
 +3 packs
4 7.1k 4
+3 packs
4 7.1k 4 University
University
 Nightlife
Nightlife
 Seasons
Seasons
-
Starterville Flats 3 (Furnished & Unfurnished Starter)
by Quinctia 22nd Apr 2008 at 9:24pm
 +3 packs
1 6.8k 1
+3 packs
1 6.8k 1 University
University
 Nightlife
Nightlife
 Seasons
Seasons
-
Starterville Flats 4 (Unfurnished Starter)
by Quinctia 22nd Apr 2008 at 9:33pm
 +3 packs
2 6.3k 4
+3 packs
2 6.3k 4 University
University
 Nightlife
Nightlife
 Seasons
Seasons
-
Newbie Road 125 -- Starter House
by plasticbox updated 30th May 2008 at 10:08pm
 +1 packs
3 12.1k 14
+1 packs
3 12.1k 14 Nightlife
Nightlife
-
I Wanna Be a Rock Star! Deco Set
by Quinctia updated 5th Mar 2008 at 9:37am
I've seen Simlish posters, a few magazines here and there, but there's not a whole lot of things more...
 36
50k
99
36
50k
99
-
Starterville Flats 4 (Unfurnished Starter)
by Quinctia 22nd Apr 2008 at 9:33pm
This is not your ordinary starter! more...
 +3 packs
2 6.3k 4
+3 packs
2 6.3k 4 University
University
 Nightlife
Nightlife
 Seasons
Seasons
-
Classics 1 (Furnished & Unfurnished)
by Quinctia updated 3rd Aug 2008 at 11:17am
Some things never go out of style! more...
 +4 packs
9 41.6k 19
+4 packs
9 41.6k 19 University
University
 Nightlife
Nightlife
 Open for Business
Open for Business
 Seasons
Seasons
-
Starterville Flats 1 (Furnished & Unfurnished Starter)
by Quinctia 22nd Apr 2008 at 8:56pm
This is not your ordinary starter! more...
 +3 packs
6 6.4k 3
+3 packs
6 6.4k 3 University
University
 Nightlife
Nightlife
 Seasons
Seasons
-
Classics 2 (Furnished and Unfurnished)
by Quinctia updated 3rd Aug 2008 at 12:05pm
Some things never go out of style! more...
 +4 packs
4 18.2k 8
+4 packs
4 18.2k 8 University
University
 Nightlife
Nightlife
 Open for Business
Open for Business
 Seasons
Seasons
Packs Needed
| Base Game | |
|---|---|
 | Sims 2 |
| Expansion Pack | |
|---|---|
 | University |
 | Nightlife |
 | Open for Business |
 | Seasons |

 Sign in to Mod The Sims
Sign in to Mod The Sims Starterville Flats 7 (Furnished & Unfurnished Starter)
Starterville Flats 7 (Furnished & Unfurnished Starter)










