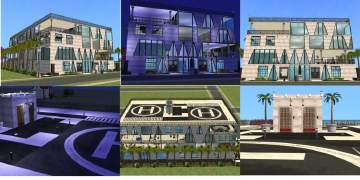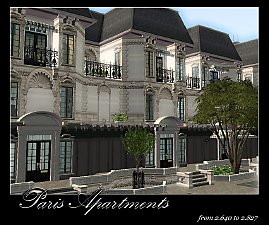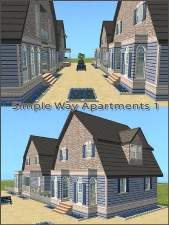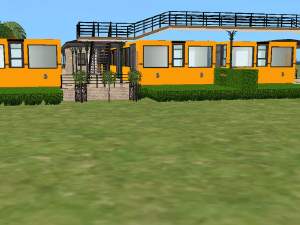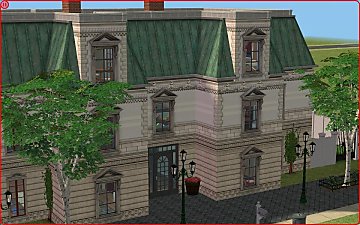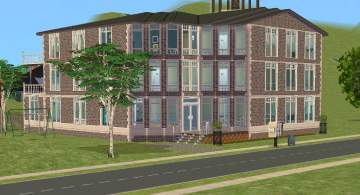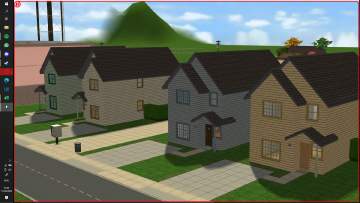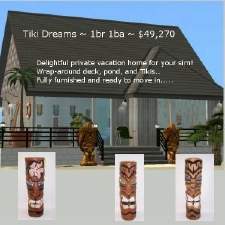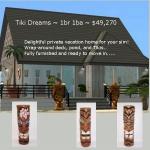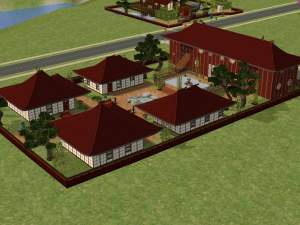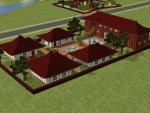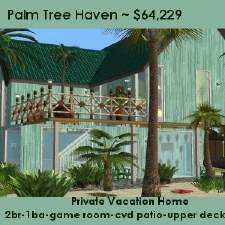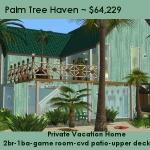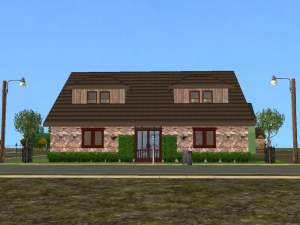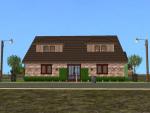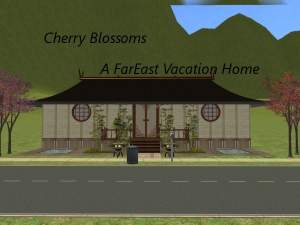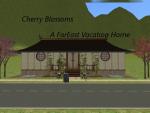 Luxuriously Moderna Condos
Luxuriously Moderna Condos

full lot street view.jpg - width=600 height=450

Exteriors.jpg - width=1025 height=513

floor1.jpg - width=600 height=450

floor2.jpg - width=600 height=450

floor3.jpg - width=600 height=450

floor4.jpg - width=600 height=450

Main Lobby.jpg - width=600 height=450

Community Game Room.jpg - width=600 height=450
Floor one is devoted to the community. A grand entry hall greets all sims who enter the front doors. Two vertical cascading fountains face each other near the entrance on each side. Along the side walls are decorator designed white sofas for sims who wish to simsply relax and perhaps meet others. In the center is an oversized and fully stocked acquarium.
At the rear of the first level is a lovely indoor pool and jacuzzi with huge windows to bring in the outdoors without being held hostage by ill weather.
On each side, accessible from the indoor pool, are more luxury community amenities. On the left (facing toward the front street) is a community gym with an array of exercise equipment. Along the right portion of the first floor are male and female restrooms complete with showers, a massage room and a sauna.
Just before entering the pool area are two high-end elevators - the only provided means of accessing the upper levels- the top 10 percentile in wealth do not actually climb staircases do they?
All four units feature private balcony decks for the tenants enjoyment. They are fitted with the latest in kitchen cabinetry and appliances and bathroom fittings also. In addition, each has a security panel, smoke alarms in kitchen and on the deck, and panoramic views.
There are two condo units with the apartment doors to enter on the second floor - plus a small "statuary lounge"
Unit one is decorated in black and white with touches of red. This deluxe unit has a large eat-in kitchen, lovely living room, two bedrooms, den/study and a full bathroom. The deck features a private jacuzzi, lounge chairs, grill and table. ~ Unit two has two levels. The main floor of this unit is an open-floorplan except for the bathroom. Only half-walls separate the kitchen and the den from the living room/dining room. Spiraling stairs lead to the second level which has a lounge, a hobby/pottery-sewing room, and a bedroom. This unit is decorated in retro-contemporary patterns mainly in oranges and golds. This unit also has a jacuzzi and grill-and two sets of tables/chairs on the deck.
The third floor, in addition to level 2 of unit 2 also contains another condo, a mid-sized community social room, and a large community deck with grill, tables, benches and a bar plus a large, fun-filled playground for the kids. Unit three is a large three bedroom, two bath home. The main family room is, in a natural flow, a dining room, a social/guest entertaining room, and a tv room. This expanse and the kitchen are done in natures greens. Each bedroom is a distinct reflection of the previous tenants personalities in colors but all are based on a theme of nature.
The fourth floor is the ultimate in community amenities.
The elevators open to a quite large game room with pool tables, poker, mahjongg, dont feed the llama, toddler/child activity table and dollhouse. Plus- a snack and a soda machine and a comfortable seating area for those who are taking a break or just wish to watch. ~ A separate community room is accessed from the elevator area and this is for fun and entertainment. Drums, piano, guitars, synthesiser and entertainment mike are on the stage for jamming-or for the occasional professional entertainment. In front of the stage is a flashing-light dance floor with tables on the outer areas. And- on the small community deck- a hot springs imported from Vacationland to further spoil the tenants.
Floor four does have unit four also. Pastels to emphasize the spotless decor of the rich and to sooth are the theme here in this two bedroom, one bath, secret witches room unit. The living room also has a dining area for formal dining plus the kitchen has a counter-eating area.
And - the ultimate in luxurious? - that would be the rooftop with the two heliopads for tenants who prefer to get to school, work or shopping without fighting the traffic or being among the "commoners"
The exterior walls are of steel- the latest in green-luxury technology for upscale condos. Marble, imported tiles, decorator designs are throughout this very luxurious apartment-base residence.
Only for the finest - do your sims qualify?

[b]Lot Size: 3x4
Lot Price: $5212 to $7349 weekl
Custom Content by Me:
- wall - dk floral walls
- wall - b&w diamonds tile walls
- wall - celebration herringbone
- wall - miakm
- wall - kinner rust tiles
- wall - archway to nowhere
- wall - pink shadow vines
- wall - poppy nine patch
- wall - retro and beyond
- wall - green fleur
- wall - bold black n white
- wall - tabarco
- wall - romano plaster
- wall - traffic cop
- wall - subtle peach shells
- wall - blue ceramic wall tiles
- wall - egyptian2
- wall - white paint
- wall - cipollino marble
- wall - carved celtic grey
- wall - marble-french vanilla
- wall - moderna steel 1
- wall - black n grey stripes
- wall - destinations
- wall - polished silver
- wall - turquoise marble
- wall - polished metallic 2
- wall - classic blue stripes w-floral border
- wall - black sun
- wall - retro orange swirled string
- wall - blue mosaics
- wall - sunshine blue
- wall - wallpaper for the fortune sim
- wall - yellows n oranges small wall tiles
- floor - citrus peel pinwheel cpt
- floor - lavendar plush cpt
- floor - inlaid star
- floor - lt hardwood
- floor - polished blue
- floor - graphite looped cpt
- floor - avacado skin plush
- floor - white concrete
- floor - white cpt
- floor - salmon cpt
- floor - sienna cameo stones
- floor - sienna bluestone
- floor - black walkway tiles
- floor - plush white cpt
- floor - art deco1
- floor - almond cement
- floor - art deco sakura interlaced birds
- floor - asian beech plank lt
- floor - oriental star
- floor - golden connecting circles
- floor - swirled green marble square tiles
- floor - lt blue w floral bouquet cpt
- floor - black ceramic
- floor - cream ceramic
- floor - beige mist tile
- floor - cornflower cpt
- floor - mint cpt
- floor - lilac cpt
- floor - castle grey cut stone walk turned
- floor - sevilla pearl stone
- floor - very red plush cpt
- floor - black walnut plank floor
- floor - cookie jar black floor tile
- floor - white tile
- floor - turquoise ceramic
- floor - danbury plush carpet
- floor - rough white cement
- floor - drock floor tile
- floor - wild skateboards plush black
- floor - oriental chestnut
- floor - retro contemporary
|
Luxuriously Moderna Condos.rar
Download
Uploaded: 28th Oct 2008, 3.82 MB.
694 downloads.
|
||||||||
| For a detailed look at individual files, see the Information tab. | ||||||||
Install Instructions
1. Download: Click the download link to save the .rar or .zip file(s) to your computer.
2. Extract the zip, rar, or 7z file.
3. Install: Double-click on the .sims2pack file to install its contents to your game. The files will automatically be installed to the proper location(s).
- You may want to use the Sims2Pack Clean Installer instead of the game's installer, which will let you install sims and pets which may otherwise give errors about needing expansion packs. It also lets you choose what included content to install. Do NOT use Clean Installer to get around this error with lots and houses as that can cause your game to crash when attempting to use that lot. Get S2PCI here: Clean Installer Official Site.
- For a full, complete guide to downloading complete with pictures and more information, see: Game Help: Downloading for Fracking Idiots.
- Custom content not showing up in the game? See: Game Help: Getting Custom Content to Show Up.
Loading comments, please wait...
Uploaded: 28th Oct 2008 at 6:58 PM
-
by Black0rchid 25th Sep 2008 at 4:18am
 +8 packs
70 132.6k 226
+8 packs
70 132.6k 226 University
University
 Nightlife
Nightlife
 Open for Business
Open for Business
 Pets
Pets
 Seasons
Seasons
 Bon Voyage
Bon Voyage
 Free Time
Free Time
 Apartment Life
Apartment Life
-
Simple Way Apartments 1 - 4 Cute Family Apartments
by himawara106 21st Dec 2008 at 9:03pm
 +1 packs
11 20.7k 31
+1 packs
11 20.7k 31 Apartment Life
Apartment Life
-
by triciamanly 21st Dec 2009 at 4:23pm
 +16 packs
10 13.4k 6
+16 packs
10 13.4k 6 Family Fun
Family Fun
 University
University
 Glamour Life
Glamour Life
 Nightlife
Nightlife
 Celebration
Celebration
 Open for Business
Open for Business
 Pets
Pets
 H&M Fashion
H&M Fashion
 Teen Style
Teen Style
 Seasons
Seasons
 Kitchen & Bath
Kitchen & Bath
 Bon Voyage
Bon Voyage
 Free Time
Free Time
 Ikea Home
Ikea Home
 Apartment Life
Apartment Life
 Mansion and Garden
Mansion and Garden
-
by GermanPlayer 22nd Jan 2010 at 3:38pm
 +14 packs
5 22.2k 21
+14 packs
5 22.2k 21 University
University
 Glamour Life
Glamour Life
 Nightlife
Nightlife
 Celebration
Celebration
 Open for Business
Open for Business
 Pets
Pets
 H&M Fashion
H&M Fashion
 Seasons
Seasons
 Kitchen & Bath
Kitchen & Bath
 Bon Voyage
Bon Voyage
 Free Time
Free Time
 Ikea Home
Ikea Home
 Apartment Life
Apartment Life
 Mansion and Garden
Mansion and Garden
-
by mindthegap 30th Sep 2011 at 5:48pm
 +9 packs
3 15.1k 11
+9 packs
3 15.1k 11 University
University
 Glamour Life
Glamour Life
 Nightlife
Nightlife
 Celebration
Celebration
 Open for Business
Open for Business
 Pets
Pets
 Seasons
Seasons
 Bon Voyage
Bon Voyage
 Apartment Life
Apartment Life
-
by RoseaMarie 21st Feb 2022 at 8:27am
 +17 packs
1 3.1k 10
+17 packs
1 3.1k 10 Happy Holiday
Happy Holiday
 Family Fun
Family Fun
 University
University
 Glamour Life
Glamour Life
 Nightlife
Nightlife
 Celebration
Celebration
 Open for Business
Open for Business
 Pets
Pets
 H&M Fashion
H&M Fashion
 Teen Style
Teen Style
 Seasons
Seasons
 Kitchen & Bath
Kitchen & Bath
 Bon Voyage
Bon Voyage
 Free Time
Free Time
 Ikea Home
Ikea Home
 Apartment Life
Apartment Life
 Mansion and Garden
Mansion and Garden
-
Apartment Condo Nº1 (Legacy Version)
by PelicasPC 16th Apr 2022 at 2:23pm
 +17 packs
5 2.1k 7
+17 packs
5 2.1k 7 Happy Holiday
Happy Holiday
 Family Fun
Family Fun
 University
University
 Glamour Life
Glamour Life
 Nightlife
Nightlife
 Celebration
Celebration
 Open for Business
Open for Business
 Pets
Pets
 H&M Fashion
H&M Fashion
 Teen Style
Teen Style
 Seasons
Seasons
 Kitchen & Bath
Kitchen & Bath
 Bon Voyage
Bon Voyage
 Free Time
Free Time
 Ikea Home
Ikea Home
 Apartment Life
Apartment Life
 Mansion and Garden
Mansion and Garden
-
by SimsplyRuth 12th Oct 2008 at 10:15pm
Is your single beach-loving Sim searching for that perfect beach vacation home? Is she enthralled with stories of the more...
 +14 packs
2 7.4k 1
+14 packs
2 7.4k 1 Family Fun
Family Fun
 University
University
 Glamour Life
Glamour Life
 Nightlife
Nightlife
 Celebration
Celebration
 Open for Business
Open for Business
 Pets
Pets
 H&M Fashion
H&M Fashion
 Teen Style
Teen Style
 Seasons
Seasons
 Bon Voyage
Bon Voyage
 Free Time
Free Time
 Ikea Home
Ikea Home
 Apartment Life
Apartment Life
-
by SimsplyRuth 20th Sep 2008 at 3:55am
The Far East offers both simplicity and elegance in their home and community building designs. more...
 +14 packs
4 10k 3
+14 packs
4 10k 3 Family Fun
Family Fun
 University
University
 Glamour Life
Glamour Life
 Nightlife
Nightlife
 Celebration
Celebration
 Open for Business
Open for Business
 Pets
Pets
 H&M Fashion
H&M Fashion
 Teen Style
Teen Style
 Seasons
Seasons
 Bon Voyage
Bon Voyage
 Free Time
Free Time
 Ikea Home
Ikea Home
 Apartment Life
Apartment Life
-
by SimsplyRuth 12th Oct 2008 at 3:47am
This is the perfect Beach Vacation Home for your Sims Family with 1 or 2 children. more...
 +13 packs
3 13.4k 4
+13 packs
3 13.4k 4 Family Fun
Family Fun
 University
University
 Glamour Life
Glamour Life
 Nightlife
Nightlife
 Celebration
Celebration
 Pets
Pets
 H&M Fashion
H&M Fashion
 Teen Style
Teen Style
 Seasons
Seasons
 Bon Voyage
Bon Voyage
 Free Time
Free Time
 Ikea Home
Ikea Home
 Apartment Life
Apartment Life
-
by SimsplyRuth 20th Sep 2008 at 6:46pm
[img] The Brazen Head Irish Pub is a loose depiction of an actual small neighborhood Irish pub more...
 +14 packs
14.4k 3
+14 packs
14.4k 3 Family Fun
Family Fun
 University
University
 Glamour Life
Glamour Life
 Nightlife
Nightlife
 Celebration
Celebration
 Open for Business
Open for Business
 Pets
Pets
 H&M Fashion
H&M Fashion
 Teen Style
Teen Style
 Seasons
Seasons
 Bon Voyage
Bon Voyage
 Free Time
Free Time
 Ikea Home
Ikea Home
 Apartment Life
Apartment Life
-
by SimsplyRuth 27th Sep 2008 at 7:04pm
"Cherry Blossoms" is a beautiful private Far-East Vacation home built, decorated and furnished for Sims wishing to vacation in Forgotten more...
 +14 packs
1 8.6k 3
+14 packs
1 8.6k 3 Family Fun
Family Fun
 University
University
 Glamour Life
Glamour Life
 Nightlife
Nightlife
 Celebration
Celebration
 Open for Business
Open for Business
 Pets
Pets
 H&M Fashion
H&M Fashion
 Teen Style
Teen Style
 Seasons
Seasons
 Bon Voyage
Bon Voyage
 Free Time
Free Time
 Ikea Home
Ikea Home
 Apartment Life
Apartment Life
-
The Elsmore - A Sears Modern Home
by SimsplyRuth 21st Jul 2008 at 1:21pm
From 1908–1940, Sears, Roebuck and Co. sold about 70,000 - 75,000 homes through their mail-order Modern Homes program. more...
 +10 packs
2 7.2k
+10 packs
2 7.2k Family Fun
Family Fun
 Glamour Life
Glamour Life
 Nightlife
Nightlife
 Celebration
Celebration
 Open for Business
Open for Business
 H&M Fashion
H&M Fashion
 Teen Style
Teen Style
 Seasons
Seasons
 Bon Voyage
Bon Voyage
 Free Time
Free Time
Packs Needed
| Base Game | |
|---|---|
 | Sims 2 |
| Expansion Pack | |
|---|---|
 | University |
 | Nightlife |
 | Open for Business |
 | Pets |
 | Seasons |
 | Bon Voyage |
 | Free Time |
 | Apartment Life |
| Stuff Pack | |
|---|---|
 | Family Fun |
 | Glamour Life |
 | Celebration |
 | H&M Fashion |
 | Teen Style |
 | Ikea Home |

 Sign in to Mod The Sims
Sign in to Mod The Sims