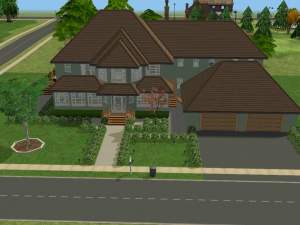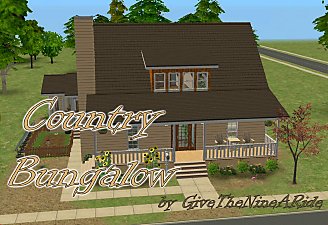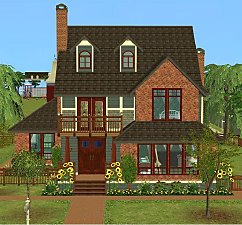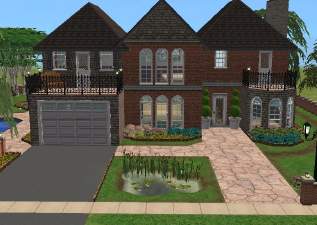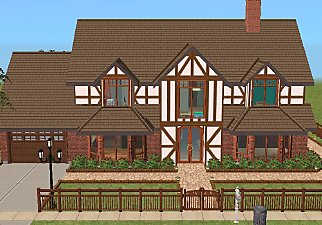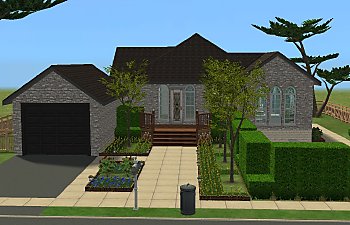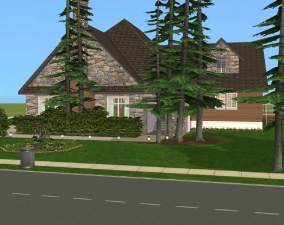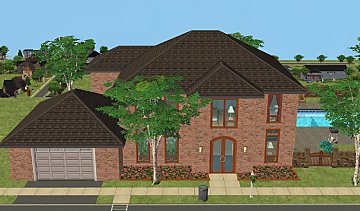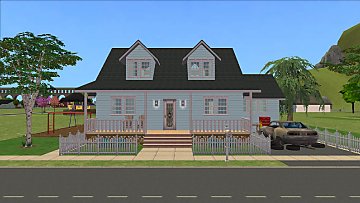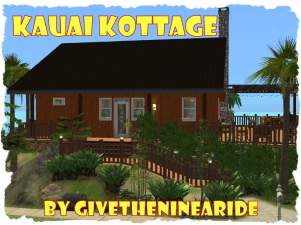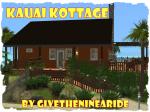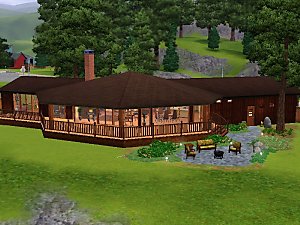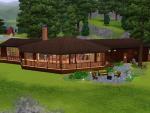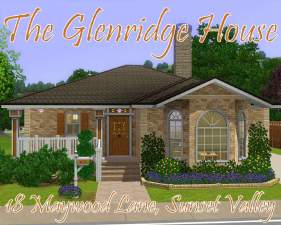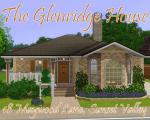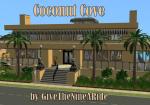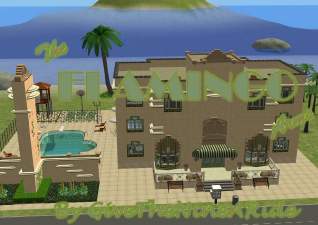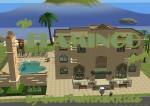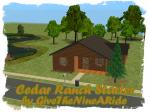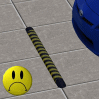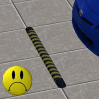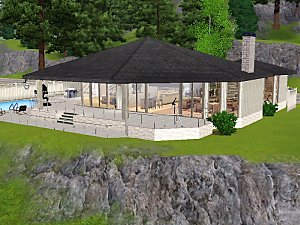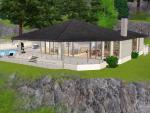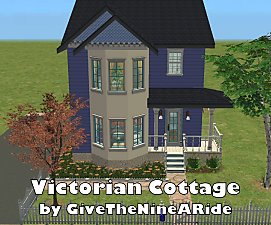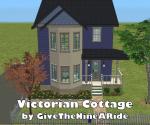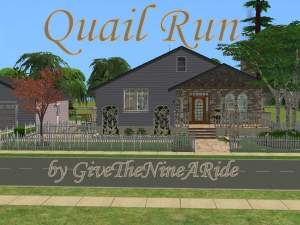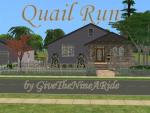 Suburban Bungalow - No CC
Suburban Bungalow - No CC

SuburbanBungalow.jpg - width=1011 height=701
Suburban Bungalow

Compare.jpg - width=800 height=251
Comparison

Mainfloor.jpg - width=800 height=341
Layout

LowerLevel.jpg - width=502 height=586
Layout

Exterior.jpg - width=1000 height=750
Exterior Shots

Fireplace.jpg - width=986 height=705
Fireplace

Kitchen.jpg - width=974 height=646
Kitchen

MBed.jpg - width=993 height=656
Master Bedroom

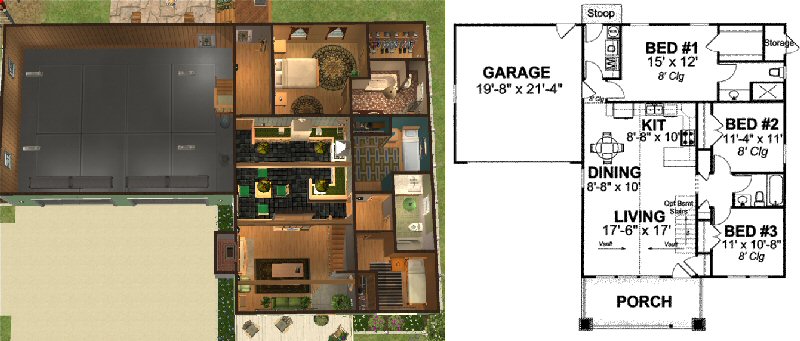
This is how I finished the basement the plans don't include any more than the optional stairs.
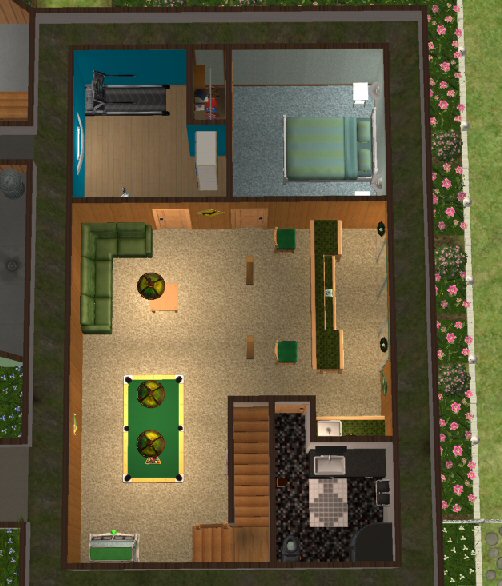
Invisible driveway by roddyaleixo: http://www.modthesims2.com/download.php?t=90875
White roof trim by Neveah223: http://linna.modthesims2.com/download.php?t=306000
Enjoy an Happy Simming!
Lot Size: 3x3
Lot Price: §150,538
Additional Credits:
plasticbox for providing the white roof trim
Houseplans.com for providing the plan http://www.houseplans.com/
Actual plan: http://www.houseplans.com/1260-squa...2-garage-(24446)
|
Suburban Bungalow.rar
Download
Uploaded: 19th Dec 2008, 880.6 KB.
309 downloads.
|
||||||||
| For a detailed look at individual files, see the Information tab. | ||||||||
Install Instructions
1. Download: Click the download link to save the .rar or .zip file(s) to your computer.
2. Extract the zip, rar, or 7z file.
3. Install: Double-click on the .sims2pack file to install its contents to your game. The files will automatically be installed to the proper location(s).
- You may want to use the Sims2Pack Clean Installer instead of the game's installer, which will let you install sims and pets which may otherwise give errors about needing expansion packs. It also lets you choose what included content to install. Do NOT use Clean Installer to get around this error with lots and houses as that can cause your game to crash when attempting to use that lot. Get S2PCI here: Clean Installer Official Site.
- For a full, complete guide to downloading complete with pictures and more information, see: Game Help: Downloading for Fracking Idiots.
- Custom content not showing up in the game? See: Game Help: Getting Custom Content to Show Up.
Loading comments, please wait...
Uploaded: 19th Dec 2008 at 8:42 PM
Updated: 14th Mar 2009 at 10:44 AM
-
by qtpie_361825 26th Nov 2007 at 12:09am
 +7 packs
4.3k 1
+7 packs
4.3k 1 Family Fun
Family Fun
 University
University
 Nightlife
Nightlife
 Open for Business
Open for Business
 Pets
Pets
 Seasons
Seasons
 Bon Voyage
Bon Voyage
-
by GiveTheNineARide 14th Dec 2008 at 10:21pm
 +13 packs
6 6k 10
+13 packs
6 6k 10 Family Fun
Family Fun
 University
University
 Nightlife
Nightlife
 Open for Business
Open for Business
 Pets
Pets
 Teen Style
Teen Style
 Seasons
Seasons
 Kitchen & Bath
Kitchen & Bath
 Bon Voyage
Bon Voyage
 Free Time
Free Time
 Ikea Home
Ikea Home
 Apartment Life
Apartment Life
 Mansion and Garden
Mansion and Garden
-
by ruthless_kk 9th Mar 2009 at 6:13am
 +11 packs
10 13.4k 21
+11 packs
10 13.4k 21 Family Fun
Family Fun
 University
University
 Nightlife
Nightlife
 Open for Business
Open for Business
 Pets
Pets
 Seasons
Seasons
 Bon Voyage
Bon Voyage
 Free Time
Free Time
 Ikea Home
Ikea Home
 Apartment Life
Apartment Life
 Mansion and Garden
Mansion and Garden
-
by coquirana123 28th Feb 2010 at 10:15pm
 +2 packs
9 15k 13
+2 packs
9 15k 13 Nightlife
Nightlife
 Celebration
Celebration
-
by coquirana123 25th Apr 2010 at 7:57pm
 +2 packs
6 11.3k 10
+2 packs
6 11.3k 10 Nightlife
Nightlife
 Celebration
Celebration
-
by ForeverCamp 13th Jan 2012 at 3:15pm
 +17 packs
5 17.1k 8
+17 packs
5 17.1k 8 Happy Holiday
Happy Holiday
 Family Fun
Family Fun
 University
University
 Glamour Life
Glamour Life
 Nightlife
Nightlife
 Celebration
Celebration
 Open for Business
Open for Business
 Pets
Pets
 H&M Fashion
H&M Fashion
 Teen Style
Teen Style
 Seasons
Seasons
 Kitchen & Bath
Kitchen & Bath
 Bon Voyage
Bon Voyage
 Free Time
Free Time
 Ikea Home
Ikea Home
 Apartment Life
Apartment Life
 Mansion and Garden
Mansion and Garden
-
by myintermail updated 3rd Nov 2025 at 6:22pm
 +17 packs
2 1.1k 4
+17 packs
2 1.1k 4 Happy Holiday
Happy Holiday
 Family Fun
Family Fun
 University
University
 Glamour Life
Glamour Life
 Nightlife
Nightlife
 Celebration
Celebration
 Open for Business
Open for Business
 Pets
Pets
 H&M Fashion
H&M Fashion
 Teen Style
Teen Style
 Seasons
Seasons
 Kitchen & Bath
Kitchen & Bath
 Bon Voyage
Bon Voyage
 Free Time
Free Time
 Ikea Home
Ikea Home
 Apartment Life
Apartment Life
 Mansion and Garden
Mansion and Garden
-
Kauai Kottage by GiveTheNineARide
by GiveTheNineARide 27th Jun 2008 at 11:28am
Kauai Kottage is a Hawaiian beach shack. 1 bedroom, 1 bath, a fireplace and a big Lanai with lattice awning. more...
 +13 packs
6 10.1k 11
+13 packs
6 10.1k 11 Family Fun
Family Fun
 University
University
 Glamour Life
Glamour Life
 Nightlife
Nightlife
 Celebration
Celebration
 Open for Business
Open for Business
 Pets
Pets
 H&M Fashion
H&M Fashion
 Teen Style
Teen Style
 Seasons
Seasons
 Kitchen & Bath
Kitchen & Bath
 Bon Voyage
Bon Voyage
 Free Time
Free Time
-
The Bennett House - 180 Redwood Pkwy
by GiveTheNineARide 20th Jun 2009 at 6:14pm
The Bennett House is a contemporary 3 bedroom and 2 ½ bath, single level home built at 180 Redwood Pkwy more...
 10
18.8k
9
10
18.8k
9
-
The Glenridge House - 18 Maywood Lane
by GiveTheNineARide 6th Nov 2009 at 7:35pm
The Glenridge House is a brick, contemporary ranch style house built just above the Maywood Glen at 18 Maywood Lane more...
 13
30.3k
25
13
30.3k
25
-
Coconut Cove by GiveTheNineARide
by GiveTheNineARide 10th Jun 2008 at 6:54am
Coconut Cove is a large modern style beach house surrounded by multi-level stone inlaid decks, and lush tropical landscaping and more...
 +13 packs
4 9.9k 3
+13 packs
4 9.9k 3 Family Fun
Family Fun
 University
University
 Glamour Life
Glamour Life
 Nightlife
Nightlife
 Celebration
Celebration
 Open for Business
Open for Business
 Pets
Pets
 H&M Fashion
H&M Fashion
 Teen Style
Teen Style
 Seasons
Seasons
 Kitchen & Bath
Kitchen & Bath
 Bon Voyage
Bon Voyage
 Free Time
Free Time
-
The Flamingo Arms - Art Deco Apartments
by GiveTheNineARide updated 14th Mar 2009 at 10:33am
The Flamingo Arms is my first attempt at making an apartment building. more...
 +14 packs
3 10.6k 8
+14 packs
3 10.6k 8 University
University
 Glamour Life
Glamour Life
 Nightlife
Nightlife
 Celebration
Celebration
 Open for Business
Open for Business
 Pets
Pets
 H&M Fashion
H&M Fashion
 Teen Style
Teen Style
 Seasons
Seasons
 Kitchen & Bath
Kitchen & Bath
 Bon Voyage
Bon Voyage
 Free Time
Free Time
 Apartment Life
Apartment Life
 Mansion and Garden
Mansion and Garden
-
by GiveTheNineARide 5th Nov 2008 at 9:53pm
Furnished version features: Price: §19,953 Outside – covered front porch, covered rear deck, landscaping, telescope, room for a more...
 +8 packs
4 4.1k 3
+8 packs
4 4.1k 3 University
University
 Nightlife
Nightlife
 Open for Business
Open for Business
 Pets
Pets
 Seasons
Seasons
 Bon Voyage
Bon Voyage
 Free Time
Free Time
 Apartment Life
Apartment Life
-
Completely Invisible Parking Spaces Updated 2010-10-30
by GiveTheNineARide 16th Jul 2010 at 6:18pm
Completely invisible parking spaces for your Sim's cars, trucks, vans, motorcycles and even their Fire Truck! more...
 60
93.6k
279
60
93.6k
279
-
The Picklin House - 100 Redwood Pkwy Updated 6-22-2009
by GiveTheNineARide 11th Jun 2009 at 4:01pm
The Picklin House is a contemporary 2-bedroom and 2-bath, single level home built at 100 Redwood Pkwy in Sunset Valley. more...
 16
28.7k
20
16
28.7k
20
-
Compact Victorian Cottage - No CC
by GiveTheNineARide 5th Dec 2008 at 7:42pm
Compact Victorian Cottage is a small family home. I made this from an online house plan. more...
 +12 packs
6.6k 6
+12 packs
6.6k 6 University
University
 Nightlife
Nightlife
 Celebration
Celebration
 Open for Business
Open for Business
 Pets
Pets
 Teen Style
Teen Style
 Seasons
Seasons
 Kitchen & Bath
Kitchen & Bath
 Bon Voyage
Bon Voyage
 Free Time
Free Time
 Apartment Life
Apartment Life
 Mansion and Garden
Mansion and Garden
-
by GiveTheNineARide 2nd Jun 2008 at 7:02am
Quail Run is a Craftsman Style with 3 bedrooms and 2 baths. more...
 +13 packs
1 5.4k 3
+13 packs
1 5.4k 3 Family Fun
Family Fun
 University
University
 Glamour Life
Glamour Life
 Nightlife
Nightlife
 Celebration
Celebration
 Open for Business
Open for Business
 Pets
Pets
 H&M Fashion
H&M Fashion
 Teen Style
Teen Style
 Seasons
Seasons
 Kitchen & Bath
Kitchen & Bath
 Bon Voyage
Bon Voyage
 Free Time
Free Time
Packs Needed
| Base Game | |
|---|---|
 | Sims 2 |
| Expansion Pack | |
|---|---|
 | University |
 | Nightlife |
 | Open for Business |
 | Pets |
 | Seasons |
 | Bon Voyage |
 | Free Time |
 | Apartment Life |
| Stuff Pack | |
|---|---|
 | Family Fun |
 | Glamour Life |
 | Celebration |
 | H&M Fashion |
 | Teen Style |
 | Kitchen & Bath |
 | Mansion and Garden |
About Me
Feel free to upload to MTS2 with your lots. Please link back here for proper credit. Do not upload any creation of mine to Pay Sites or the Exchange. Anything not covered here - ask!
Thanks!

 Sign in to Mod The Sims
Sign in to Mod The Sims Suburban Bungalow - No CC
Suburban Bungalow - No CC







