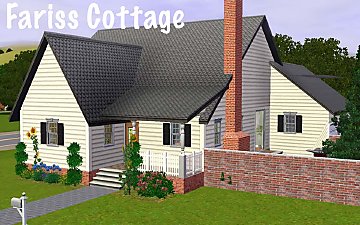 Barrow's Square - 3BR 2.5BA (New Urban Classics Collection)
Barrow's Square - 3BR 2.5BA (New Urban Classics Collection)

2Layout1.jpg - width=840 height=524

3Layout2.jpg - width=840 height=524

4Living.jpg - width=840 height=524

5Dining.jpg - width=840 height=524

6Kitchen.jpg - width=840 height=524

7Backyard.jpg - width=840 height=524

8Original.jpg - width=600 height=434

1Exterior copy.jpg - width=840 height=524




This is a three bedroom, two and a half bathroom, two-story, single family home for your Sims on a 30X40 Lot.
Inside you will find:
- Traditional furnishings throughout, including formal living and dining rooms, an updated kitchen with a nook and a very open floor plan.
- Spacious master suite which includes a private bathroom.
- Two additional bedrooms on the second floor and a study area in the hall.
- Two-Car Garage.
Outside you will find:
- A ridiculous amount of space for guest cars.
- Colorfully landscaped throughout.
- Front and back porch and back patio area surrounded by flowers and plants.
This home was inspired by a real home plan and the exterior the architect suggested. A comparison photos is below.
This plan is the 8th installment in the New Urban Classics Collection.
New Urban Classics Collection:
Perfect for Traditional or New Urban neighborhood developments with narrow lots, the exteriors of these homes exemplify many of America's historic home styles. If you are a builder, developer, or an individual looking for homes that combine the simple elegance of historic architecture with exciting new floor plans, this collection of designs is for you.
Lot Size: 3x4
Lot Price: $79522/$49743
|
Barrow's Square - 3BR 2.5 BA.Sims3Pack.zip
Download
Uploaded: 11th Jul 2009, 2.14 MB.
653 downloads.
|
||||||||
| For a detailed look at individual files, see the Information tab. | ||||||||
Install Instructions
1. Click the filename or the download button to download the file to your computer.
2. Extract the zip, rar, or 7z file.
2. Select the .sims3pack file you got from extracting.
3. Cut and paste it into your Documents\Electronic Arts\The Sims 3\Downloads folder. If you do not have this folder yet, it is recommended that you open the game and then close it again so that this folder will be automatically created. Then you can place the .sims3pack into your Downloads folder.
5. Load the game's Launcher, and click on the Downloads tab. Select the house icon, find the lot in the list, and tick the box next to it. Then press the Install button below the list.
6. Wait for the installer to load, and it will install the lot to the game. You will get a message letting you know when it's done.
7. Run the game, and find your lot in Edit Town, in the premade lots bin.
Extracting from RAR, ZIP, or 7z: You will need a special program for this. For Windows, we recommend 7-Zip and for Mac OSX, we recommend Keka. Both are free and safe to use.
Need more help?
If you need more info, see Game Help:Installing TS3 Packswiki for a full, detailed step-by-step guide!
Loading comments, please wait...
Uploaded: 11th Jul 2009 at 9:16 PM
Updated: 23rd Aug 2009 at 6:07 PM - Pictures
-
Chapman Cottage I and II - 3BR 2BA (New Urban Classics Collection)
by jcperk updated 22nd Jun 2009 at 5:08am
 3
5.4k
4
3
5.4k
4
-
Fariss Cottage - 3BR 2BA (New Urban Classics Collection)
by jcperk 22nd Jun 2009 at 7:35am
 3
11.7k
9
3
11.7k
9
-
Benton Bungalow II - 3BR 2BA (New Urban Classics Collection)
by jcperk 22nd Jun 2009 at 6:37am
 3
7k
4
3
7k
4
-
Bradford Bungalow - 3BR 2.5BA (New Urban Classics Collection)
by jcperk 23rd Jun 2009 at 5:16am
 5
8.1k
7
5
8.1k
7
-
Shepherd Cottage - 3BR 2.5BA (New Urban Classics Collection)
by jcperk 27th Jun 2009 at 1:51am
 5
6.4k
3
5
6.4k
3
-
by jcperk 17th Aug 2009 at 9:48pm
 2
4.8k
6
2
4.8k
6
-
by jcperk 23rd Aug 2009 at 6:06am
 1
4.6k
2
1
4.6k
2
-
BEST Value Collection Part 1 - 5BR 2BA for under 45K!!!
by jcperk 7th Jul 2009 at 8:14pm
This is a five bedroom, two bathroom, two-story, single family home for more...
 4
6.1k
4
4
6.1k
4
-
Parker Place - Part 2 - 3BR 2.5BA
by jcperk 7th Jul 2009 at 7:59pm
This is a three bedroom, two and a half bathroom, two-story, single more...
 1
4.7k
1
1
4.7k
1
-
The Salerno - 4BR 2BA (Castello Collection)
by jcperk 18th Sep 2009 at 8:08pm
The Salerno is a four more...
 3
6.3k
9
3
6.3k
9
-
1903 Radford Design No. 136, 3BR 1.5BA
by jcperk 20th Jun 2009 at 7:18am
Radford Design No. more...
 1
3.9k
2
1
3.9k
2
-
1903 Radford No. 111 - 4BR 3BA
by jcperk 13th Sep 2009 at 8:23pm
Radford Design No. more...
 5
6.5k
5
5
6.5k
5
-
Bradford Bungalow - 3BR 2.5BA (New Urban Classics Collection)
by jcperk 23rd Jun 2009 at 5:16am
This is a three bedroom, two and a half bathroom, single-story, single more...
 5
8.1k
7
5
8.1k
7
About Me
Enjoy!

 Sign in to Mod The Sims
Sign in to Mod The Sims Barrow's Square - 3BR 2.5BA (New Urban Classics Collection)
Barrow's Square - 3BR 2.5BA (New Urban Classics Collection)



































