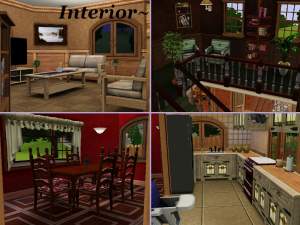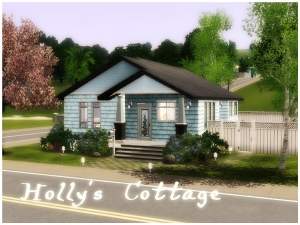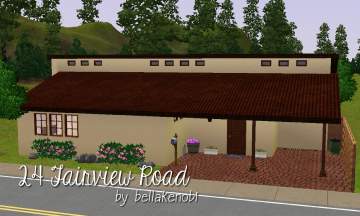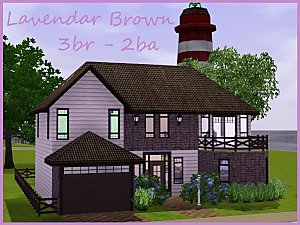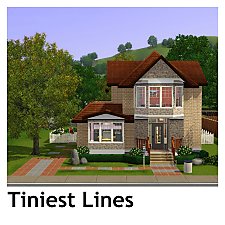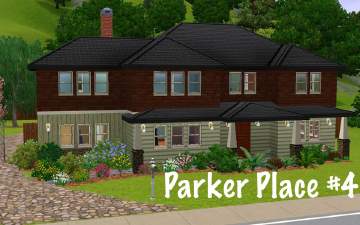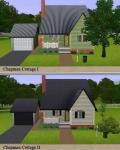 The Bryant - 3BR 2BA
The Bryant - 3BR 2BA

1Angle.jpg - width=840 height=524

2StraightOn.jpg - width=840 height=524

3Layout1.jpg - width=840 height=524

4Layout2.jpg - width=840 height=524

5Kitchen.jpg - width=840 height=524

6KidsRoom1.jpg - width=840 height=524

7KidsRoom2.jpg - width=840 height=524

8Original.jpg - width=650 height=825




The Bryant is a three bedroom, two bathroom, two-story, single family home for your Sims on a 30X20 Lot.
Inside you will find:
- Formal living and dining rooms.
- Decently sized kitchen with tons of spaces for future small and large appliances.
- First floor master bedroom and two additional bedrooms on second floor.
- Decorated throughout (wallpaper, rugs, curtains, etc.).
Outside you will find:
- Driveway that fits two cars.
- Colorful landscaping.
- Large front porch.
***
Note:
This home was inspired by a real home plan from the 1920 Bennett Better-Built catalog. I have done my best to update the homes to our modern standards, however, you may find that some of the homes in this collection have smaller or fewer bathrooms, kitchens, garages, or less open living spaces. This is because I would like to preserve the integrity of the original floor plans.
***
About this Home:
This home was furnished for a Sim couple (or single) with a teen/child son and teen/child daughter. Obviously things can be changed and moved around easily so that this house can fit the needs of your Sim family.
About the 1920 Bennett Better-Built catalog Homes:
In 1920, Ray H. Bennett Lumber Company of North Tonawanda, New York published its 14th catalog of ready cut homes. Like Sears and Aladdin, Bennett sold kit homes from currently popular plans. Once ordered, each house was crated and shipped from Tonawanda to its new owner. Bennett Homes are concentrated in the Northeast and Mid-Atlantic states, as well as into the upper Midwest.
"Today, more than ever before, people are seriously considering how they shall live. They realize that the inspiration of home, next to religion, is the greatest in life ... The dainty cottage—the inviting bungalow—the comfortable Colonial—the cosy story and a half—these are the leading homes to-day ... Bennett Homes, Better-Built and Ready-Cut, satisfy every desire and every need of home-lovers—for the dwelling-place which shall possess charm, convenience, and endurance to the greatest extent consistent with the desired investment."
- Antique Homes
Other Homes In This Collection:
Arcadia
Avon
Bison
Bryant
Charlotte
Custom content used in this lot:***
- Martine painting (bathroom) found here.
- Orangemittens coffee table (living room) found here.
- Jardiniere painting (bedroom) found here.
- Stylist Sims plant (bedroom) found here.
- babayaga painting (kitchen) found here.
- lemoncandy fig tree (dining room) found here.
- Mango Sims chair (bedroom) found here.
- Lemoncandy door with glass found here.
- Gentle white fence found here.
- tammy_trauma stairs found here.
- tammy_trauma roof found here.
Lot Size: 3x2
Lot Price: 49571/31911
Additional Credits:
Thank you to any creators whose items I've used and to Antique Homes whose floor plans inspired my upload.
|
1920 Bennett - The Bryant.Sims3Pack.zip
Download
Uploaded: 25th Nov 2009, 3.32 MB.
1,237 downloads.
|
||||||||
| For a detailed look at individual files, see the Information tab. | ||||||||
Install Instructions
1. Click the file listed on the Files tab to download the file to your computer.
2. Extract the zip, rar, or 7z file.
2. Select the .sims3pack file you got from extracting.
3. Cut and paste it into your Documents\Electronic Arts\The Sims 3\Downloads folder. If you do not have this folder yet, it is recommended that you open the game and then close it again so that this folder will be automatically created. Then you can place the .sims3pack into your Downloads folder.
5. Load the game's Launcher, and click on the Downloads tab. Select the house icon, find the lot in the list, and tick the box next to it. Then press the Install button below the list.
6. Wait for the installer to load, and it will install the lot to the game. You will get a message letting you know when it's done.
7. Run the game, and find your lot in Edit Town, in the premade lots bin.
Extracting from RAR, ZIP, or 7z: You will need a special program for this. For Windows, we recommend 7-Zip and for Mac OSX, we recommend Keka. Both are free and safe to use.
Need more help?
If you need more info, see Game Help:Installing TS3 Packswiki for a full, detailed step-by-step guide!
Loading comments, please wait...
Uploaded: 25th Nov 2009 at 9:25 PM
Updated: 16th Dec 2009 at 7:05 AM
-
by athenashavoc 15th Oct 2009 at 12:48am
 5
18.7k
8
5
18.7k
8
-
by plasticbox 25th Aug 2014 at 7:40pm
 11
14.7k
85
11
14.7k
85
-
by plasticbox 27th Aug 2014 at 12:50am
 4
9.1k
48
4
9.1k
48
-
by plasticbox 27th Aug 2014 at 1:18am
 3
10.4k
51
3
10.4k
51
-
by bellakenobi 5th Sep 2014 at 7:07pm
 +3 packs
2 3.2k 4
+3 packs
2 3.2k 4 Generations
Generations
 Master Suite Stuff
Master Suite Stuff
 Supernatural
Supernatural
-
by RagdollVioletNeko 15th Feb 2020 at 4:37pm
 +9 packs
2.8k 4
+9 packs
2.8k 4 World Adventures
World Adventures
 Ambitions
Ambitions
 Generations
Generations
 Town Life Stuff
Town Life Stuff
 Pets
Pets
 Supernatural
Supernatural
 Seasons
Seasons
 University Life
University Life
 Into the Future
Into the Future
-
Lowry Place - 3BR 2.5BA (New Urban Classics Collection)
by jcperk 7th Jul 2009 at 8:05pm
This is a three bedroom, two and a half bathroom, single-story, single more...
 2
6.2k
2
2
6.2k
2
-
Parker Place - Part 4 - 5BR 4.5BA
by jcperk 12th Jul 2009 at 9:12pm
This is a five bedroom, four and a half bathroom, two-story, single more...
 2
7.4k
7
2
7.4k
7
-
Parker Place - Part 2 - 3BR 2.5BA
by jcperk 7th Jul 2009 at 7:59pm
This is a three bedroom, two and a half bathroom, two-story, single more...
 1
4.7k
1
1
4.7k
1
-
Bradford Bungalow - 3BR 2.5BA (New Urban Classics Collection)
by jcperk 23rd Jun 2009 at 5:16am
This is a three bedroom, two and a half bathroom, single-story, single more...
 5
8.1k
7
5
8.1k
7
-
BEST Value Collection Part 5 - 4BR 2BA for under 41K!!!
by jcperk 23rd Aug 2009 at 8:40pm
This is a four bedroom, two bathroom, two-story, single more...
 2
6.1k
4
2
6.1k
4
-
Chapman Cottage I and II - 3BR 2BA (New Urban Classics Collection)
by jcperk updated 22nd Jun 2009 at 5:08am
In this thread I offer you TWO homes, with identical floor plans and interior decoration and different exteriors. more...
 3
5.4k
4
3
5.4k
4
-
BEST Value Collection Part 4 - 1BR 1BA for under 20K!!!
by jcperk 23rd Aug 2009 at 8:39pm
This is a one bedroom, one bathroom, more...
 1
4.1k
1
1
4.1k
1
-
BEST Value Collection Part 3 - 4BR 2BA for under 41K!!!
by jcperk 12th Jul 2009 at 9:13pm
This is a four bedroom, two bathroom, two-story, single family home for your Sims on a 20X30 Lot. more...
 4
5.5k
3
4
5.5k
3
About Me
Enjoy!

 Sign in to Mod The Sims
Sign in to Mod The Sims The Bryant - 3BR 2BA
The Bryant - 3BR 2BA









