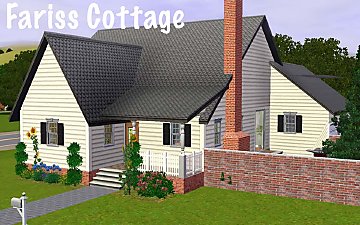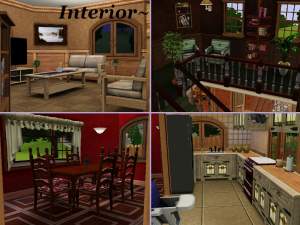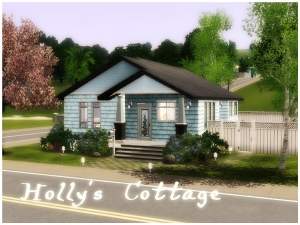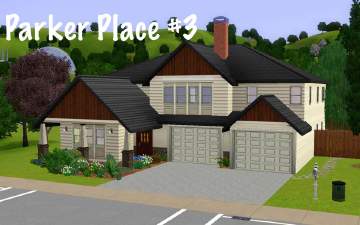 Chapman Cottage I and II - 3BR 2BA (New Urban Classics Collection)
Chapman Cottage I and II - 3BR 2BA (New Urban Classics Collection)

1MainPhoto.jpg - width=781 height=974
Comparison picture of the exteriors of the homes

2Layout.jpg - width=840 height=524
The layout for both homes.

3Backyard.jpg - width=840 height=524
Pool area.

4LivingRoom.jpg - width=840 height=524
Great room.

5Kitchen.jpg - width=840 height=524
Kitchen.

6MasterBed.jpg - width=840 height=524
Master bedroom with attached master bath.

7OriginalI.jpg - width=600 height=470
Inspiration photo for Chapman Cottage I.

8OriginalII.jpg - width=600 height=470
Inspiration photo for Chapman Cottage II.
These are modest and compact three bedroom, two bathroom, single story, single family homes with a one car garage on a 20X30 lot that you can fit anywhere.
Inside you will find:
- A master suite with a master bed and bathroom combo.
- Two other bedrooms fully furnished with single beds, nightstand, bookcase, etc.
- Open Floor Plan (Living and Dining).
Outside you will find:
- Front and back porches, back porch furnished.
- Furnished backyard patio lounge chairs, barbecue grill, and pool
- One car garage
Major Differences between the homes:
- I is green, has no shutters, has a light gray roof, and has a white garage door.
-II is light tan, has black shutters, has a darker roof, and has a black garage door.
- The trees in the front of the houses differ.
AGAIN, THIS IS THE SAME HOME, BUT WITH DIFFERENT EXTERIORS.
This home is comfortably fits 4 Sims; it is furnished ideally for a couple (or single) with two children, probably male and female.
These homes were inspired by a real home plan and the exteriors the architect suggested. Comparison photos have been provided.
These are the first and second installments in the New Urban Classics Collection.
New Urban Classics Collection:
Perfect for Traditional or New Urban neighborhood developments with narrow lots, the exteriors of these homes exemplify many of America's historic home styles. If you are a builder, developer, or an individual looking for homes that combine the simple elegance of historic architecture with exciting new floor plans, this collection of designs is for you.
Lot Size: 2x3
Lot Price: $44983 Furnished / $31164 Unfurnished
|
Chapman Cottage II.Sims3Pack.zip
| This includes the home with the light tan siding and black shutters.
Download
Uploaded: 22nd Jun 2009, 1.83 MB.
493 downloads.
|
||||||||
|
Chapman Cottage I.Sims3Pack.zip
| This includes the home with green siding and no shutters.
Download
Uploaded: 22nd Jun 2009, 1.93 MB.
488 downloads.
|
||||||||
| For a detailed look at individual files, see the Information tab. | ||||||||
Install Instructions
1. Click the file listed on the Files tab to download the file to your computer.
2. Extract the zip, rar, or 7z file.
2. Select the .sims3pack file you got from extracting.
3. Cut and paste it into your Documents\Electronic Arts\The Sims 3\Downloads folder. If you do not have this folder yet, it is recommended that you open the game and then close it again so that this folder will be automatically created. Then you can place the .sims3pack into your Downloads folder.
5. Load the game's Launcher, and click on the Downloads tab. Select the house icon, find the lot in the list, and tick the box next to it. Then press the Install button below the list.
6. Wait for the installer to load, and it will install the lot to the game. You will get a message letting you know when it's done.
7. Run the game, and find your lot in Edit Town, in the premade lots bin.
Extracting from RAR, ZIP, or 7z: You will need a special program for this. For Windows, we recommend 7-Zip and for Mac OSX, we recommend Keka. Both are free and safe to use.
Need more help?
If you need more info, see Game Help:Installing TS3 Packswiki for a full, detailed step-by-step guide!
Loading comments, please wait...
Uploaded: 22nd Jun 2009 at 1:31 AM
Updated: 23rd Jun 2009 at 3:54 AM - Updating Ttitle and Description
-
Fariss Cottage - 3BR 2BA (New Urban Classics Collection)
by jcperk 22nd Jun 2009 at 7:35am
 3
11.7k
9
3
11.7k
9
-
Benton Bungalow II - 3BR 2BA (New Urban Classics Collection)
by jcperk 22nd Jun 2009 at 6:37am
 3
6.9k
4
3
6.9k
4
-
Bradford Bungalow - 3BR 2.5BA (New Urban Classics Collection)
by jcperk 23rd Jun 2009 at 5:16am
 5
8k
7
5
8k
7
-
Shepherd Cottage - 3BR 2.5BA (New Urban Classics Collection)
by jcperk 27th Jun 2009 at 1:51am
 5
6.4k
3
5
6.4k
3
-
Barrow's Square - 3BR 2.5BA (New Urban Classics Collection)
by jcperk 11th Jul 2009 at 9:16pm
 2
5.5k
6
2
5.5k
6
-
by athenashavoc 15th Oct 2009 at 12:48am
 5
18.6k
8
5
18.6k
8
-
by plasticbox 27th Aug 2014 at 12:50am
 4
9k
48
4
9k
48
-
by plasticbox 27th Aug 2014 at 1:18am
 3
10.2k
50
3
10.2k
50
-
1903 Radford No. 111 - 4BR 3BA
by jcperk 13th Sep 2009 at 8:23pm
Radford Design No. more...
 5
6.4k
5
5
6.4k
5
-
BEST Value Collection Part 1 - 5BR 2BA for under 45K!!!
by jcperk 7th Jul 2009 at 8:14pm
This is a five bedroom, two bathroom, two-story, single family home for more...
 4
6k
4
4
6k
4
-
Asbury Park - 3BR 2.5BA - A Family Home
by jcperk 10th Oct 2009 at 6:47am
Asbury Park is a three bedroom, two and a half bathroom, more...
 3
8.5k
7
3
8.5k
7
-
Lowry Place - 3BR 2.5BA (New Urban Classics Collection)
by jcperk 7th Jul 2009 at 8:05pm
This is a three bedroom, two and a half bathroom, single-story, single more...
 2
6.2k
2
2
6.2k
2
-
Parker Place - Part 3 - 5BR 3BA
by jcperk 9th Jul 2009 at 7:00am
This is a five bedroom, three bathroom, two-story, single family home for more...
 3
9.6k
8
3
9.6k
8
About Me
Enjoy!

 Sign in to Mod The Sims
Sign in to Mod The Sims Chapman Cottage I and II - 3BR 2BA (New Urban Classics Collection)
Chapman Cottage I and II - 3BR 2BA (New Urban Classics Collection)




































