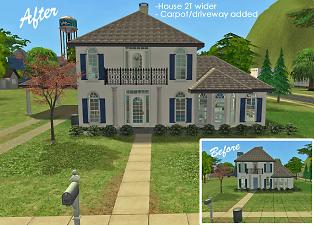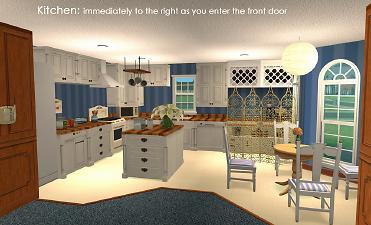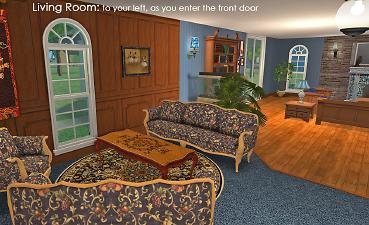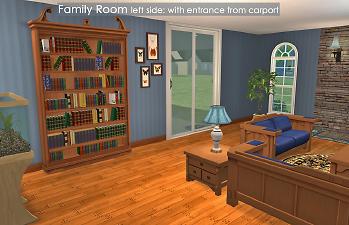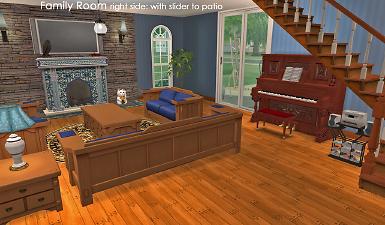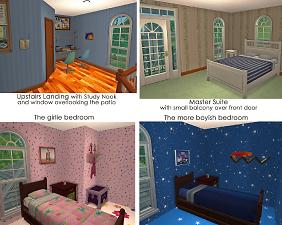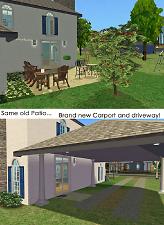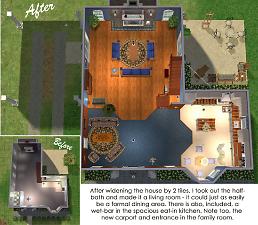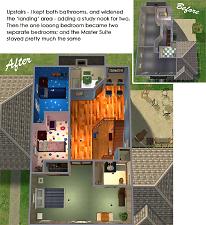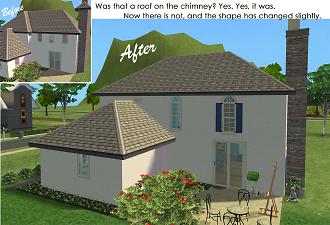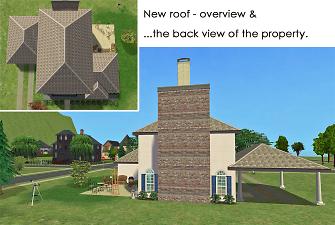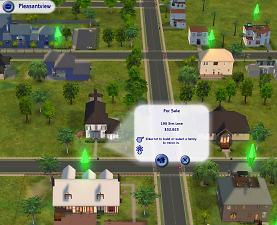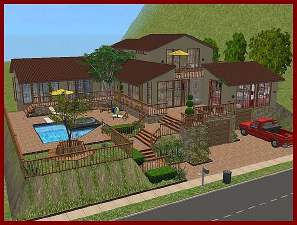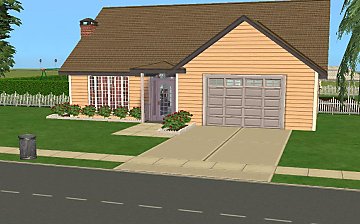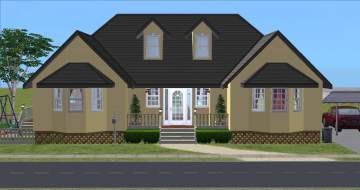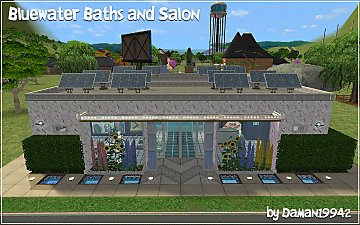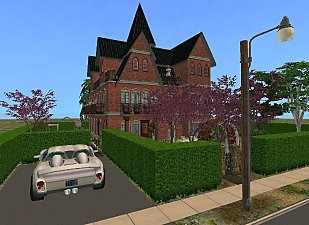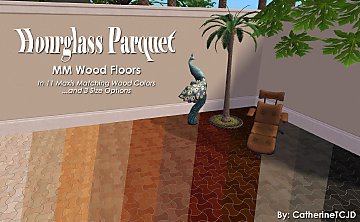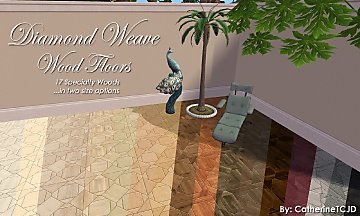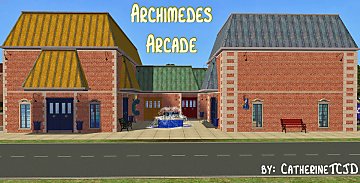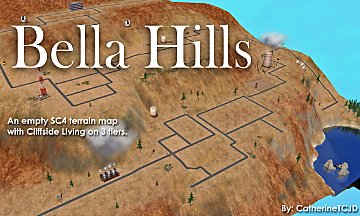 190 Sims Lane - Maxis Remodel ~ with minimum CC
190 Sims Lane - Maxis Remodel ~ with minimum CC

01_190SimsLane-Title.jpg - width=1000 height=716

02FrontBA.jpg - width=1000 height=716

03Kitchen.jpg - width=1000 height=606

04Living.jpg - width=1000 height=610

05FamilyLeft.jpg - width=1000 height=644

06FamilyRight.jpg - width=1027 height=600

07Bedrooms.jpg - width=1000 height=797

08PatioCarport.jpg - width=729 height=1000

09GroundFloorBA.jpg - width=1000 height=871

10UpperFloorBA.jpg - width=915 height=1000

11Roofline.jpg - width=1000 height=681

12BackYard.jpg - width=1000 height=672

13NHoodView.jpg - width=900 height=732













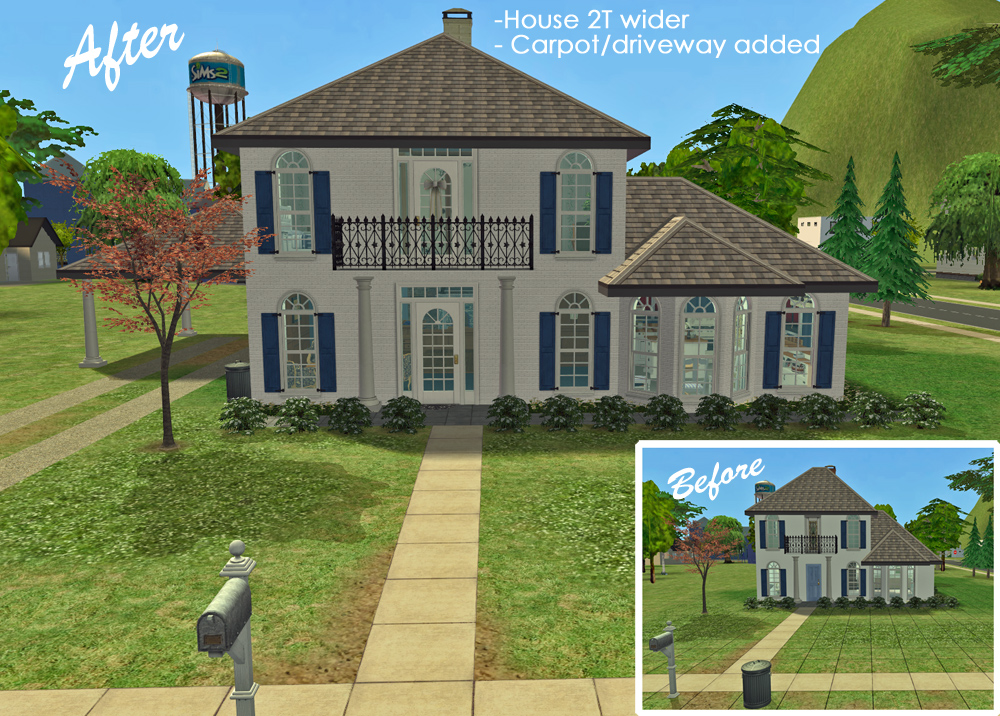
*sigh* Something HAD to be done. The twins were going to morph into children any minute now! Where shall we put them? And, we've no place to park the mini-van! The plumbing downstairs leaks. The roof is full of holes. I can't see anything in this blasted dingy kitchen - AND it's also too small...
Instead of answering, Jake just picked up the phone and started dialing...
Cat to the rescue! The Masons really liked their (almost French Provencial) Colonial Styled home in Pleasantview, it was just too small for their growing family. So, Cat widened the house by 2 tiles - which also made room for a nicer front door. Then she added a carport off the family room, ripped out the leaky downstairs bathroom,and made the kitchen a bit bigger and brighter.
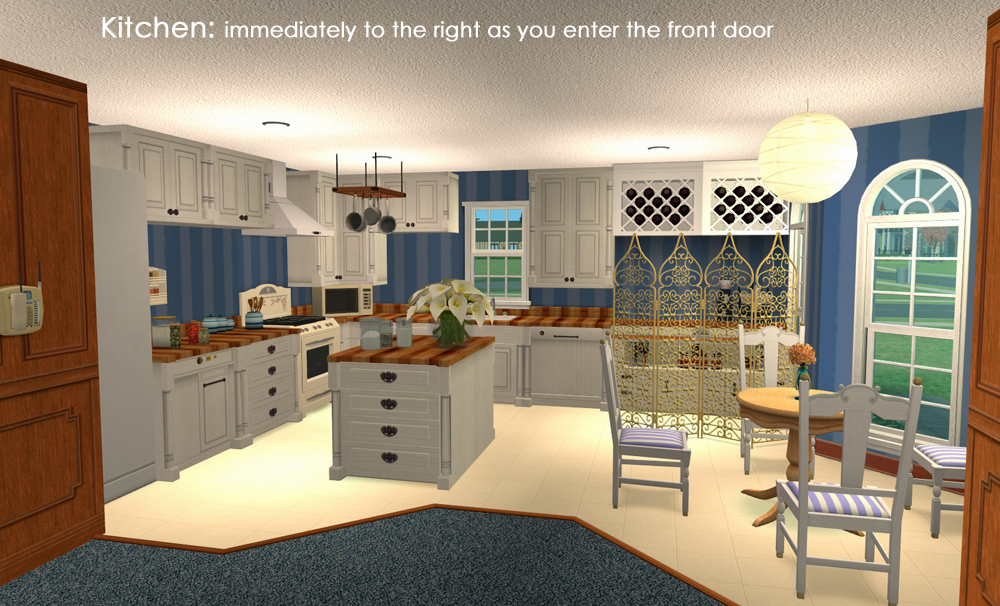
Upstairs, she turned the kid's bedroom (one loooong room!) into two smaller bedrooms, and added a study nook to the upstairs landing. The Master Suite now has a full closet; and the balcony door matches the front door just beneath it.
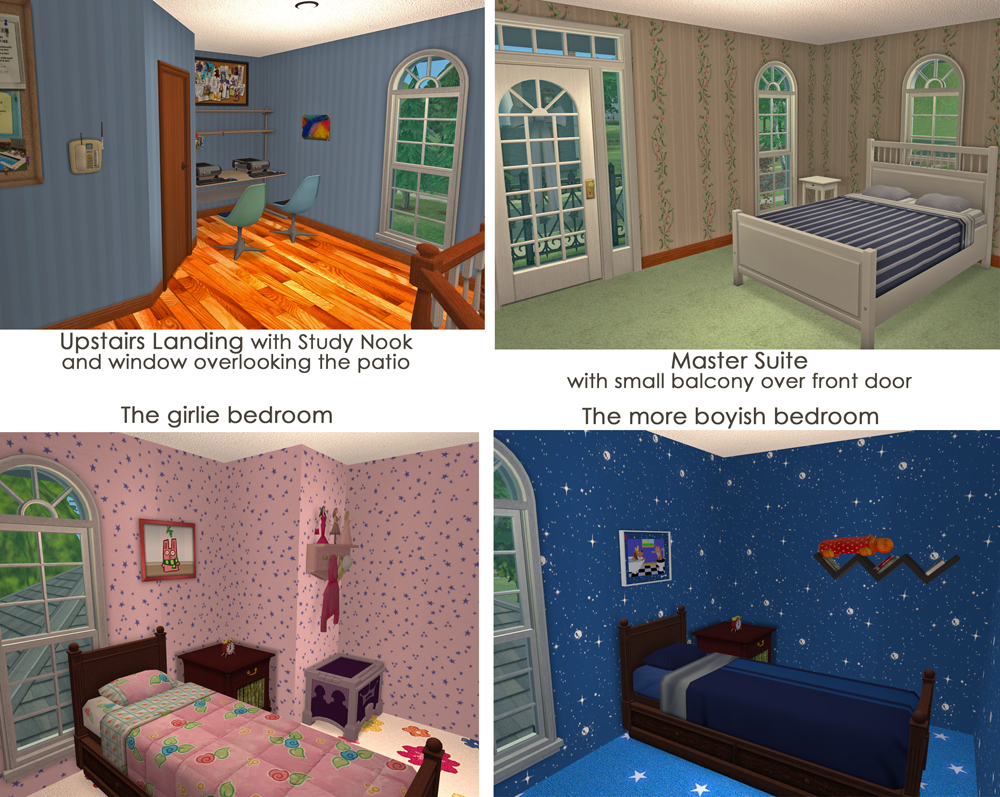
The back patio and landscaping was kept pretty much the same; the hole-y roof was, of course, completely redone.
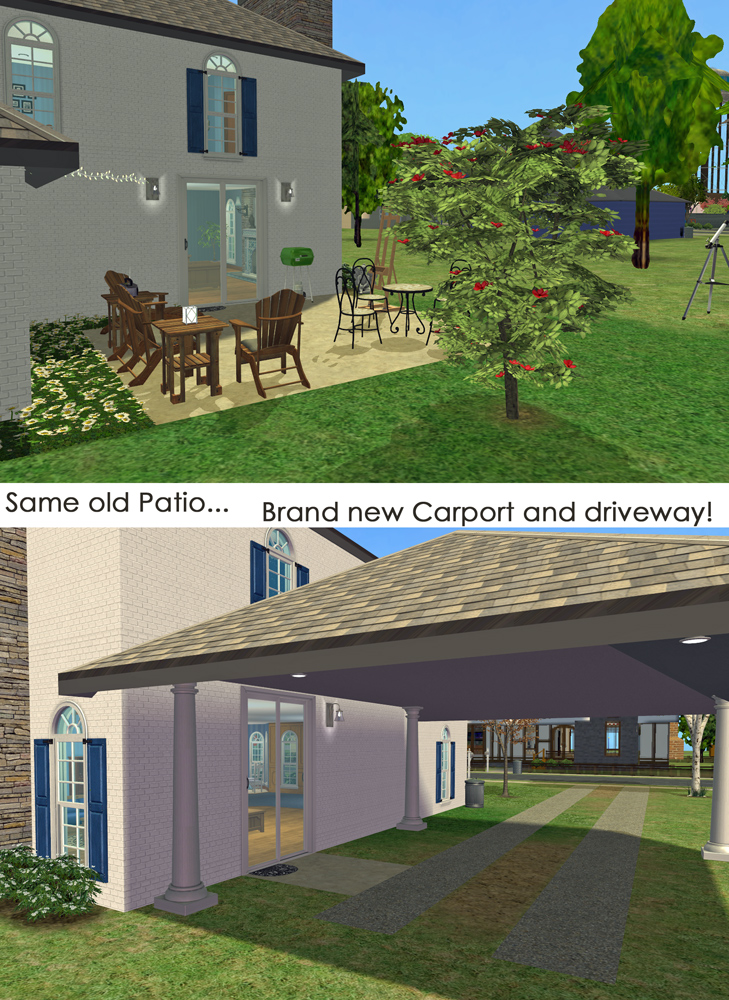
Please see more before/after shots by scrolling through the pictures above.
Needless to say, the Masons were absolutely thrilled! I hope you will be too
This was built to replace house number 190 Sims Lane, in Pleasantview - but, of course, you can put it wherever you'd like. Mrs Mason insisted on theming the twin's new bedrooms in those [garish] pink and blue wallpapers. Please change those out, as you see fit.
Also - the fire alarm is invisible, and located over the range. The burglar alarm is in plain sight right next to the front door. And there are wall-phones on each level.
 Necessary, and NOT included - GO get them:
Necessary, and NOT included - GO get them:
The script file for HugeLunatics Open-underneath Chic Stairs
And, the full stairs (which are the Masters) HugeLunatics Recolorable Chic Stairs
Sophie-David's Invisible Driveway
Lot Size: 4x3
Lot Price: $110,907
Custom Content Included:
- Chic Stairs Recolorable by HugeLunatic @ MTS2
- InvisibleBurglarAlarm by pfish @ MTS2
- Invisiblesmokealarm by pfish @ MTS2
- ML-NMN_ChezMoi_CountersNoTrim by MaryLou & Numenor @ MTS2
- ML-NMN_ChezMoi_Diswasher by MaryLou & Numenor @ MTS2
- ML-NMN_ChezMoi_TrashCompactor by MaryLou & Numenor @ MTS2
- msb_lapofluxury_armchair by MsBarrows @ TSR
- msb_lapofluxury_loveseat by MsBarrows @ TSR
- Upper Cabinet Colonial by Mutske @ TSR
- Upper Cabinet Colonial by Mutske @ TSR
- wallsizemirrordropdown by Windkeeper @ TSR
- tinyceilinglight_July19 by senesi2003 @ MTS2
Additional Credits:
Thank you, EAxis for the game and original house design.
And to MTS2
|
190SimsLane.zip
| Maxis remodel, built with all EP/SPs installed - enjoy!
Download
Uploaded: 3rd Sep 2014, 1.68 MB.
1,358 downloads.
|
||||||||
| For a detailed look at individual files, see the Information tab. | ||||||||
Install Instructions
1. Download: Click the download link to save the .rar or .zip file(s) to your computer.
2. Extract the zip, rar, or 7z file.
3. Install: Double-click on the .sims2pack file to install its contents to your game. The files will automatically be installed to the proper location(s).
- You may want to use the Sims2Pack Clean Installer instead of the game's installer, which will let you install sims and pets which may otherwise give errors about needing expansion packs. It also lets you choose what included content to install. Do NOT use Clean Installer to get around this error with lots and houses as that can cause your game to crash when attempting to use that lot. Get S2PCI here: Clean Installer Official Site.
- For a full, complete guide to downloading complete with pictures and more information, see: Game Help: Downloading for Fracking Idiots.
- Custom content not showing up in the game? See: Game Help: Getting Custom Content to Show Up.
Loading comments, please wait...
Uploaded: 3rd Sep 2014 at 3:35 AM
Updated: 6th Sep 2014 at 10:44 PM - Forgot a linksie!
#Maxis, #remake, #remodel, #rebuild, #carport, #3 bedroom, #French Provencial, #Colonial, #blue and white
-
A 3 Bedroom Colonial Style Home
by sarah*rose 3rd May 2009 at 7:48am
 +11 packs
6 20.2k 17
+11 packs
6 20.2k 17 University
University
 Nightlife
Nightlife
 Open for Business
Open for Business
 Pets
Pets
 Seasons
Seasons
 Kitchen & Bath
Kitchen & Bath
 Bon Voyage
Bon Voyage
 Free Time
Free Time
 Ikea Home
Ikea Home
 Apartment Life
Apartment Life
 Mansion and Garden
Mansion and Garden
-
by hogwartsjedi 29th Apr 2014 at 9:59pm
 +16 packs
8 6.3k 17
+16 packs
8 6.3k 17 Family Fun
Family Fun
 University
University
 Glamour Life
Glamour Life
 Nightlife
Nightlife
 Celebration
Celebration
 Open for Business
Open for Business
 Pets
Pets
 H&M Fashion
H&M Fashion
 Teen Style
Teen Style
 Seasons
Seasons
 Kitchen & Bath
Kitchen & Bath
 Bon Voyage
Bon Voyage
 Free Time
Free Time
 Ikea Home
Ikea Home
 Apartment Life
Apartment Life
 Mansion and Garden
Mansion and Garden
-
95 Woodland Drive, Pleasantview ~ Maxis Remodel with only 8 CC
by CatherineTCJD 6th Sep 2014 at 10:58pm
 +15 packs
9 9.6k 23
+15 packs
9 9.6k 23 Family Fun
Family Fun
 University
University
 Glamour Life
Glamour Life
 Nightlife
Nightlife
 Celebration
Celebration
 Open for Business
Open for Business
 Pets
Pets
 Teen Style
Teen Style
 Seasons
Seasons
 Kitchen & Bath
Kitchen & Bath
 Bon Voyage
Bon Voyage
 Free Time
Free Time
 Ikea Home
Ikea Home
 Apartment Life
Apartment Life
 Mansion and Garden
Mansion and Garden
-
One-Twenty-Five Café - Maxis Remodel
by daman19942 11th Dec 2015 at 12:31am
 +9 packs
11 11.7k 25
+9 packs
11 11.7k 25 Happy Holiday
Happy Holiday
 Family Fun
Family Fun
 University
University
 Glamour Life
Glamour Life
 Nightlife
Nightlife
 Open for Business
Open for Business
 Pets
Pets
 Seasons
Seasons
 Bon Voyage
Bon Voyage
-
241 Desmond Drive, Belladonna Cove - Maxis Makeover
by CatherineTCJD 20th Aug 2016 at 11:38pm
 +14 packs
4 10.1k 16
+14 packs
4 10.1k 16 Family Fun
Family Fun
 University
University
 Glamour Life
Glamour Life
 Nightlife
Nightlife
 Open for Business
Open for Business
 Pets
Pets
 Teen Style
Teen Style
 Seasons
Seasons
 Kitchen & Bath
Kitchen & Bath
 Bon Voyage
Bon Voyage
 Free Time
Free Time
 Ikea Home
Ikea Home
 Apartment Life
Apartment Life
 Mansion and Garden
Mansion and Garden
-
Bluewater Baths and Salon - Maxis Remodel
by daman19942 14th Oct 2021 at 6:13am
 +17 packs
5 3.5k 8
+17 packs
5 3.5k 8 Happy Holiday
Happy Holiday
 Family Fun
Family Fun
 University
University
 Glamour Life
Glamour Life
 Nightlife
Nightlife
 Celebration
Celebration
 Open for Business
Open for Business
 Pets
Pets
 H&M Fashion
H&M Fashion
 Teen Style
Teen Style
 Seasons
Seasons
 Kitchen & Bath
Kitchen & Bath
 Bon Voyage
Bon Voyage
 Free Time
Free Time
 Ikea Home
Ikea Home
 Apartment Life
Apartment Life
 Mansion and Garden
Mansion and Garden
-
Cube House ~ Modern 4B/4.5B with Rooftop Patio - Build CC Only
by CatherineTCJD 29th Jun 2020 at 9:02pm
Modern Galvanized Steel "Cube House" with 4 bedrooms, 4.5 bathrooms, a double garage, rooftop patio, and pool. Originally listed for $14-million; Sim priced around $154K. more...
 +17 packs
13 3.2k 9
+17 packs
13 3.2k 9 Happy Holiday
Happy Holiday
 Family Fun
Family Fun
 University
University
 Glamour Life
Glamour Life
 Nightlife
Nightlife
 Celebration
Celebration
 Open for Business
Open for Business
 Pets
Pets
 H&M Fashion
H&M Fashion
 Teen Style
Teen Style
 Seasons
Seasons
 Kitchen & Bath
Kitchen & Bath
 Bon Voyage
Bon Voyage
 Free Time
Free Time
 Ikea Home
Ikea Home
 Apartment Life
Apartment Life
 Mansion and Garden
Mansion and Garden
-
Bellaire Classic ~ No CC ~ Modular Two Story Home: 3B/2.5B/Garage, Pet Ready
by CatherineTCJD 23rd Nov 2020 at 6:34pm
Bellaire Classic Modular 2-Story Home: 3 bedrooms, 2.5 bathrooms, garage. Built from RL floor plans, and pet ready. No CC. more...
 +17 packs
8 4.5k 15
+17 packs
8 4.5k 15 Happy Holiday
Happy Holiday
 Family Fun
Family Fun
 University
University
 Glamour Life
Glamour Life
 Nightlife
Nightlife
 Celebration
Celebration
 Open for Business
Open for Business
 Pets
Pets
 H&M Fashion
H&M Fashion
 Teen Style
Teen Style
 Seasons
Seasons
 Kitchen & Bath
Kitchen & Bath
 Bon Voyage
Bon Voyage
 Free Time
Free Time
 Ikea Home
Ikea Home
 Apartment Life
Apartment Life
 Mansion and Garden
Mansion and Garden
-
Flower Art Animals: Recolors - of a NL Mesh
by CatherineTCJD 27th Jan 2023 at 10:08pm
 +1 packs
4 2.1k 6
+1 packs
4 2.1k 6 Nightlife
Nightlife
-
Hourglass Parquet Floors ~ in 11 Maxis Matching Woods and 3 Sizes
by CatherineTCJD 19th Jul 2023 at 3:30pm
 4
2.7k
11
4
2.7k
11
-
Florida ~ Narrow 4B/2.5B/Gar on a 1-Click Foundation with No-Slope Basement - 1 CC
by CatherineTCJD 18th Sep 2020 at 7:50pm
A modern skinny home design by Mark Stewart - 4 bedrooms, 2.5 bathrooms, a garage, grill patio, upper deck, and small garden. Pet friendly. Only 1 CC. Three color options. more...
 +17 packs
13 2.9k 13
+17 packs
13 2.9k 13 Happy Holiday
Happy Holiday
 Family Fun
Family Fun
 University
University
 Glamour Life
Glamour Life
 Nightlife
Nightlife
 Celebration
Celebration
 Open for Business
Open for Business
 Pets
Pets
 H&M Fashion
H&M Fashion
 Teen Style
Teen Style
 Seasons
Seasons
 Kitchen & Bath
Kitchen & Bath
 Bon Voyage
Bon Voyage
 Free Time
Free Time
 Ikea Home
Ikea Home
 Apartment Life
Apartment Life
 Mansion and Garden
Mansion and Garden
-
NOLA ~ St. Louis St. Hotel - CORNER lot - Min CC
by CatherineTCJD 28th Nov 2025 at 5:26pm
 +17 packs
1k 1
+17 packs
1k 1 Happy Holiday
Happy Holiday
 Family Fun
Family Fun
 University
University
 Glamour Life
Glamour Life
 Nightlife
Nightlife
 Celebration
Celebration
 Open for Business
Open for Business
 Pets
Pets
 H&M Fashion
H&M Fashion
 Teen Style
Teen Style
 Seasons
Seasons
 Kitchen & Bath
Kitchen & Bath
 Bon Voyage
Bon Voyage
 Free Time
Free Time
 Ikea Home
Ikea Home
 Apartment Life
Apartment Life
 Mansion and Garden
Mansion and Garden
-
Diamond Weave Parquet Floors ~ in 17 Specialty Wood Varieties and 2 Sizes
by CatherineTCJD 24th Jun 2023 at 6:36pm
 1
2.2k
6
1
2.2k
6
-
Belladonna Cove's Archimedes Arcade ~ Refurbished and under new management
by CatherineTCJD updated 23rd Mar 2022 at 4:49pm
Archimedes Arcade, from BDC, now with MOAR fun! more...
 +17 packs
4 7k 17
+17 packs
4 7k 17 Happy Holiday
Happy Holiday
 Family Fun
Family Fun
 University
University
 Glamour Life
Glamour Life
 Nightlife
Nightlife
 Celebration
Celebration
 Open for Business
Open for Business
 Pets
Pets
 H&M Fashion
H&M Fashion
 Teen Style
Teen Style
 Seasons
Seasons
 Kitchen & Bath
Kitchen & Bath
 Bon Voyage
Bon Voyage
 Free Time
Free Time
 Ikea Home
Ikea Home
 Apartment Life
Apartment Life
 Mansion and Garden
Mansion and Garden
-
S C Apartments ~ Studio Apartments for 1 or 2 Sims
by CatherineTCJD 4th Feb 2016 at 3:55pm
CC free - well, except for 2 things you must have that are not included. LOL. more...
 +16 packs
22 10.5k 46
+16 packs
22 10.5k 46 Happy Holiday
Happy Holiday
 Family Fun
Family Fun
 University
University
 Glamour Life
Glamour Life
 Nightlife
Nightlife
 Celebration
Celebration
 Open for Business
Open for Business
 Pets
Pets
 Teen Style
Teen Style
 Seasons
Seasons
 Kitchen & Bath
Kitchen & Bath
 Bon Voyage
Bon Voyage
 Free Time
Free Time
 Ikea Home
Ikea Home
 Apartment Life
Apartment Life
 Mansion and Garden
Mansion and Garden
-
Bella Hills ~ a terraced customizable terrain map
by CatherineTCJD 31st Aug 2023 at 4:12pm
 5
3.3k
14
5
3.3k
14
Packs Needed
| Base Game | |
|---|---|
 | Sims 2 |
| Expansion Pack | |
|---|---|
 | University |
 | Nightlife |
 | Open for Business |
 | Pets |
 | Seasons |
 | Bon Voyage |
 | Free Time |
 | Apartment Life |
| Stuff Pack | |
|---|---|
 | Family Fun |
 | Glamour Life |
 | Celebration |
 | Teen Style |
 | Kitchen & Bath |
 | Ikea Home |
 | Mansion and Garden |

 Sign in to Mod The Sims
Sign in to Mod The Sims 190 Sims Lane - Maxis Remodel ~ with minimum CC
190 Sims Lane - Maxis Remodel ~ with minimum CC
