 Luxury Family Home
Luxury Family Home
_edited.jpg?cb=1421085480)
Screenshot (1910)_edited.jpg - width=1544 height=821
Front Exterior
_edited.jpg?cb=1421085523)
Screenshot (1911)_edited.jpg - width=1544 height=832
Aerial of ground floor
_edited.jpg?cb=1421085593)
Screenshot (1912)_edited.jpg - width=1534 height=799
Aerial of upper floor
_edited.jpg?cb=1421085647)
Screenshot (1915)_edited.jpg - width=1536 height=810
Kitchen
_edited.jpg?cb=1421085693)
Screenshot (1916)_edited.jpg - width=1524 height=823
Dining Room
_edited.jpg?cb=1421085741)
Screenshot (1917)_edited.jpg - width=1117 height=811
Bathroom 1
_edited.jpg?cb=1421085798)
Screenshot (1918)_edited.jpg - width=1376 height=776
Study/Hobby room
_edited.jpg?cb=1421085858)
Screenshot (1919)_edited.jpg - width=1207 height=777
Living Room
_edited.jpg?cb=1421085913)
Screenshot (1920)_edited.jpg - width=510 height=693
Hallway
_edited.jpg?cb=1421085970)
Screenshot (1921)_edited.jpg - width=1415 height=726
Master Bedroom
_edited.jpg?cb=1421086017)
Screenshot (1922)_edited.jpg - width=743 height=620
Bathroom 2
_edited.jpg?cb=1421086076)
Screenshot (1926)_edited.jpg - width=1535 height=828
Garden (from left)
_edited.jpg?cb=1421086139)
Screenshot (1924)_edited.jpg - width=1512 height=745
Garden (from back)
_edited.jpg?cb=1421086225)
Screenshot (1925)_edited.jpg - width=1449 height=771
Garden (from right)
_edited.jpg?cb=1421085480)
_edited.jpg?cb=1421085523)
_edited.jpg?cb=1421085593)
_edited.jpg?cb=1421085647)
_edited.jpg?cb=1421085693)
_edited.jpg?cb=1421085741)
_edited.jpg?cb=1421085798)
_edited.jpg?cb=1421085858)
_edited.jpg?cb=1421085913)
_edited.jpg?cb=1421085970)
_edited.jpg?cb=1421086017)
_edited.jpg?cb=1421086076)
_edited.jpg?cb=1421086139)
_edited.jpg?cb=1421086225)
All EPs and SPs were installed when I built this house but I do not know if all are compulsory for this lot. No CC is used.
On the ground floor, to the left, there is a large kitchen with a modern design and fitted with a range of appliances.
Behind the kitchen, through the double archway, there is a spacious, modern and luxury family-sized dining room. It has double doors leading to the garden.
To the back of the hallway, in the centre of the house, there is a bathroom fitted with a shower.
On the right hand side, at the front, is a family sized, modern living room. This also has a double door leading to the garden.
Behind the living room, there is a study room which currently contains a computer at a desk, a reading space and a chess table, but there is room for more pieces of hobby equipment e.g. exercise machine or drum kit.
Upstairs, there are 2 EMPTY rooms. I have left these empty so it can be entirely your freedom of choice and design...do you want nurseries? kids rooms? More recreation space? Let your imagination run wild.
There is also a fully decorated, modern master bedroom.
And, lastly, there is a large bathroom with both a shower and a bath.
Outside, on the left, there is a barbeque and an outdoor dining space.
Behind this, there is a patioed hot tub.
In the centre of the garden there is a large swimming pool.
To the back are sun chairs.
In the back left there is a large zen garden perfect for relaxation.
In the back right there is a hot spring where sims can also relax.
On the right hand side of the house, there is a soccer net as well as a easel and a bench.
I hope you have fun in this house and you create something special with the 2 empty rooms. Feel free to post your ideas for the rooms in the comments.
Lot Size: 3x4
Lot Price (furnished): 129,960
|
Luxury Family Home.rar
Download
Uploaded: 15th Jan 2015, 543.5 KB.
755 downloads.
|
||||||||
| For a detailed look at individual files, see the Information tab. | ||||||||
Install Instructions
1. Download: Click the download link to save the .rar or .zip file(s) to your computer.
2. Extract the zip, rar, or 7z file.
3. Install: Double-click on the .sims2pack file to install its contents to your game. The files will automatically be installed to the proper location(s).
- You may want to use the Sims2Pack Clean Installer instead of the game's installer, which will let you install sims and pets which may otherwise give errors about needing expansion packs. It also lets you choose what included content to install. Do NOT use Clean Installer to get around this error with lots and houses as that can cause your game to crash when attempting to use that lot. Get S2PCI here: Clean Installer Official Site.
- For a full, complete guide to downloading complete with pictures and more information, see: Game Help: Downloading for Fracking Idiots.
- Custom content not showing up in the game? See: Game Help: Getting Custom Content to Show Up.
Loading comments, please wait...
Uploaded: 15th Jan 2015 at 3:28 PM
Updated: 21st Jan 2015 at 4:27 PM
#home, #house, #luxury, #family, #family home, #family house, #large house, #big house, #modern house, #housing, #residential
-
by insane_illusions 17th Jul 2005 at 4:24pm
 14
10.2k
4
14
10.2k
4
-
by Sheepy-Pie 10th Mar 2007 at 7:08pm
 +7 packs
3.9k 1
+7 packs
3.9k 1 Family Fun
Family Fun
 University
University
 Glamour Life
Glamour Life
 Nightlife
Nightlife
 Open for Business
Open for Business
 Pets
Pets
 Seasons
Seasons
-
by lightbulb316 30th Jul 2007 at 5:37pm
 +6 packs
1 3.1k 1
+6 packs
1 3.1k 1 Family Fun
Family Fun
 University
University
 Glamour Life
Glamour Life
 Nightlife
Nightlife
 Open for Business
Open for Business
 Pets
Pets
-
Luxury 3 Bedroom Family Home - no CC!
by sarah*rose 22nd Oct 2010 at 4:44pm
 +9 packs
5 31.4k 26
+9 packs
5 31.4k 26 University
University
 Nightlife
Nightlife
 Open for Business
Open for Business
 Pets
Pets
 Seasons
Seasons
 Bon Voyage
Bon Voyage
 Free Time
Free Time
 Apartment Life
Apartment Life
 Mansion and Garden
Mansion and Garden
-
Spacious, Modern Family Home *No CC*
by Saturnfly 23rd Jul 2011 at 6:06pm
 +14 packs
11 25.6k 29
+14 packs
11 25.6k 29 Happy Holiday
Happy Holiday
 Family Fun
Family Fun
 University
University
 Nightlife
Nightlife
 Open for Business
Open for Business
 Pets
Pets
 Teen Style
Teen Style
 Seasons
Seasons
 Kitchen & Bath
Kitchen & Bath
 Bon Voyage
Bon Voyage
 Free Time
Free Time
 Ikea Home
Ikea Home
 Apartment Life
Apartment Life
 Mansion and Garden
Mansion and Garden
-
by BellaDovah 9th Jun 2020 at 7:26am
Hides the newly added makeup in collaboration with MAC Cosmetics. more...
 39
20.9k
51
39
20.9k
51
-
by BellaDovah 14th Jan 2015 at 6:54pm
Block of 4 decorated luxury apartments. more...
 +17 packs
9 10.5k 19
+17 packs
9 10.5k 19 Happy Holiday
Happy Holiday
 Family Fun
Family Fun
 University
University
 Glamour Life
Glamour Life
 Nightlife
Nightlife
 Celebration
Celebration
 Open for Business
Open for Business
 Pets
Pets
 H&M Fashion
H&M Fashion
 Teen Style
Teen Style
 Seasons
Seasons
 Kitchen & Bath
Kitchen & Bath
 Bon Voyage
Bon Voyage
 Free Time
Free Time
 Ikea Home
Ikea Home
 Apartment Life
Apartment Life
 Mansion and Garden
Mansion and Garden
-
Less Ignored Holiday Traditions
by BellaDovah 18th Dec 2019 at 4:43pm
Removes the trait-based restrictions that would cause sims with certain traits to ignore some holiday traditions, so they are now available for anyone. more...
 +1 packs
21 19.7k 80
+1 packs
21 19.7k 80 Seasons
Seasons
-
Fancy, modern & affordable starter home!
by BellaDovah 2nd Aug 2014 at 4:52am
Starter home that looks nice with all the essentials! more...
 +17 packs
3 5.1k 11
+17 packs
3 5.1k 11 Happy Holiday
Happy Holiday
 Family Fun
Family Fun
 University
University
 Glamour Life
Glamour Life
 Nightlife
Nightlife
 Celebration
Celebration
 Open for Business
Open for Business
 Pets
Pets
 H&M Fashion
H&M Fashion
 Teen Style
Teen Style
 Seasons
Seasons
 Kitchen & Bath
Kitchen & Bath
 Bon Voyage
Bon Voyage
 Free Time
Free Time
 Ikea Home
Ikea Home
 Apartment Life
Apartment Life
 Mansion and Garden
Mansion and Garden
-
by BellaDovah 11th Jan 2015 at 9:26pm
Medium-sized H&M clothing store. more...
 +17 packs
4 5.5k 4
+17 packs
4 5.5k 4 Happy Holiday
Happy Holiday
 Family Fun
Family Fun
 University
University
 Glamour Life
Glamour Life
 Nightlife
Nightlife
 Celebration
Celebration
 Open for Business
Open for Business
 Pets
Pets
 H&M Fashion
H&M Fashion
 Teen Style
Teen Style
 Seasons
Seasons
 Kitchen & Bath
Kitchen & Bath
 Bon Voyage
Bon Voyage
 Free Time
Free Time
 Ikea Home
Ikea Home
 Apartment Life
Apartment Life
 Mansion and Garden
Mansion and Garden
-
by BellaDovah 29th Jan 2015 at 11:55pm
A small romantic-themed bistro. more...
 +17 packs
12 7.1k 24
+17 packs
12 7.1k 24 Happy Holiday
Happy Holiday
 Family Fun
Family Fun
 University
University
 Glamour Life
Glamour Life
 Nightlife
Nightlife
 Celebration
Celebration
 Open for Business
Open for Business
 Pets
Pets
 H&M Fashion
H&M Fashion
 Teen Style
Teen Style
 Seasons
Seasons
 Kitchen & Bath
Kitchen & Bath
 Bon Voyage
Bon Voyage
 Free Time
Free Time
 Ikea Home
Ikea Home
 Apartment Life
Apartment Life
 Mansion and Garden
Mansion and Garden
-
by BellaDovah 21st Jan 2015 at 8:24pm
A community store selling games and magazines. more...
 +17 packs
6 6.8k 8
+17 packs
6 6.8k 8 Happy Holiday
Happy Holiday
 Family Fun
Family Fun
 University
University
 Glamour Life
Glamour Life
 Nightlife
Nightlife
 Celebration
Celebration
 Open for Business
Open for Business
 Pets
Pets
 H&M Fashion
H&M Fashion
 Teen Style
Teen Style
 Seasons
Seasons
 Kitchen & Bath
Kitchen & Bath
 Bon Voyage
Bon Voyage
 Free Time
Free Time
 Ikea Home
Ikea Home
 Apartment Life
Apartment Life
 Mansion and Garden
Mansion and Garden
Packs Needed
| Base Game | |
|---|---|
 | Sims 2 |
| Expansion Pack | |
|---|---|
 | University |
 | Nightlife |
 | Open for Business |
 | Pets |
 | Seasons |
 | Bon Voyage |
 | Free Time |
 | Apartment Life |
| Stuff Pack | |
|---|---|
 | Happy Holiday |
 | Family Fun |
 | Glamour Life |
 | Celebration |
 | H&M Fashion |
 | Teen Style |
 | Kitchen & Bath |
 | Ikea Home |
 | Mansion and Garden |

 Sign in to Mod The Sims
Sign in to Mod The Sims Luxury Family Home
Luxury Family Home
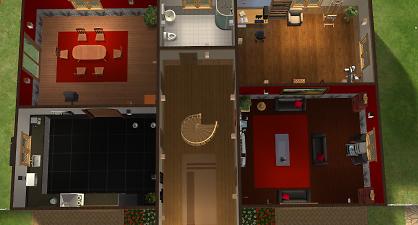
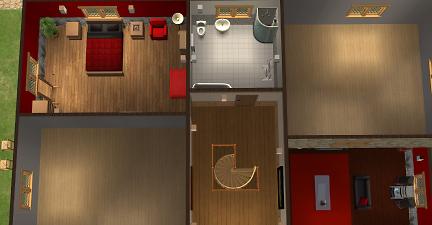
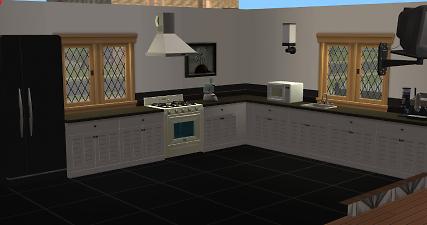
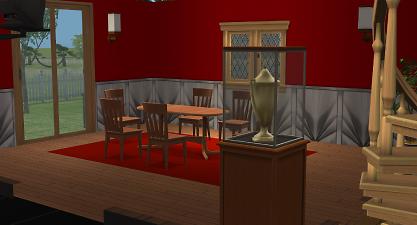
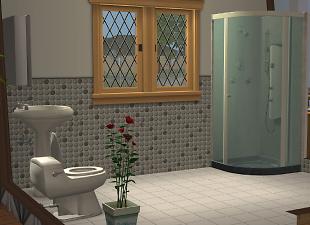
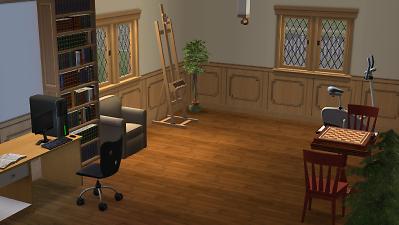
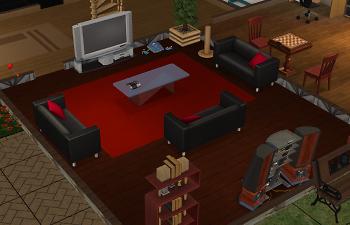
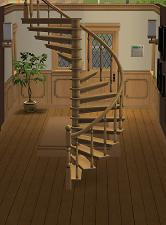
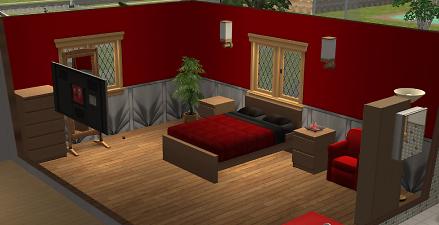
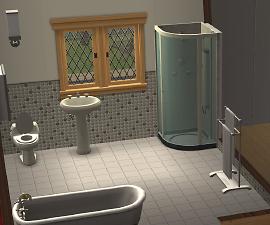
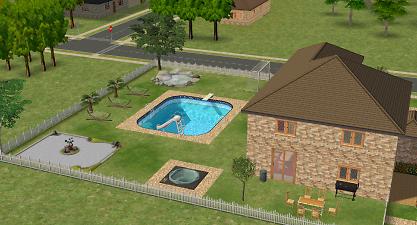
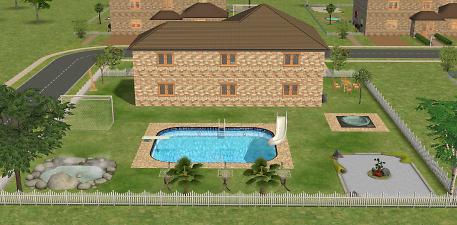
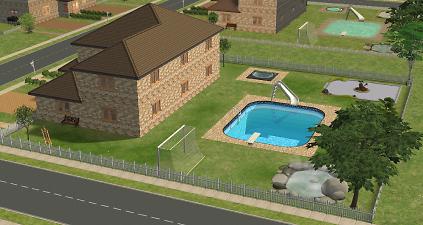


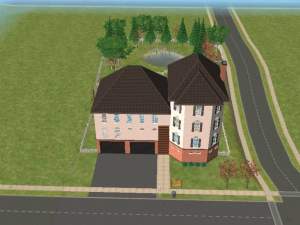




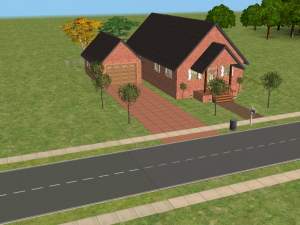








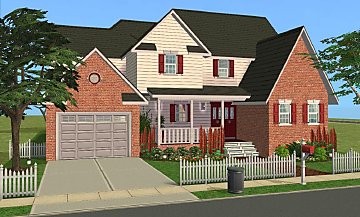








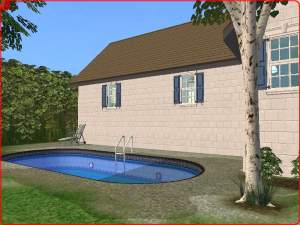


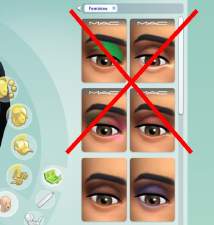


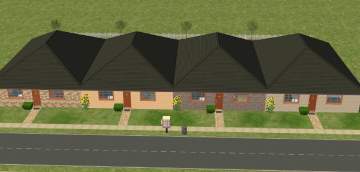

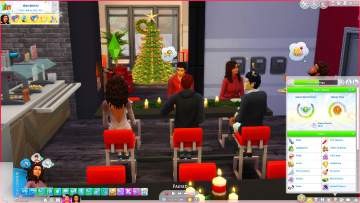
.jpg)

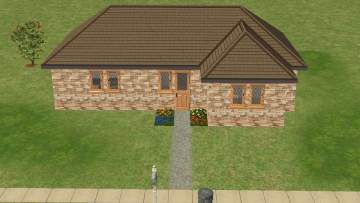

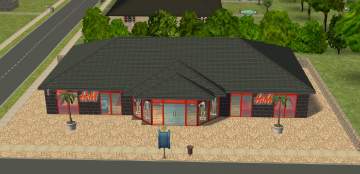
_edited.jpg)
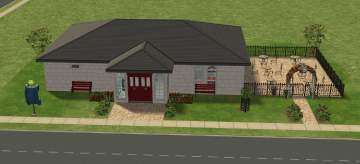
_edited.jpg)
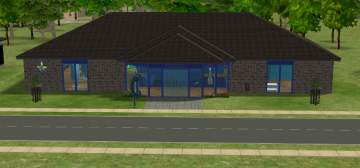
_edited.jpg)