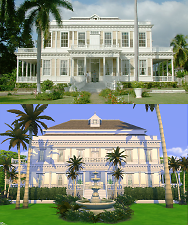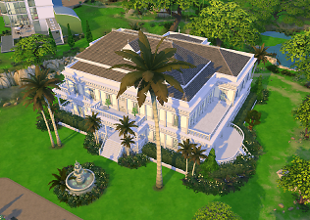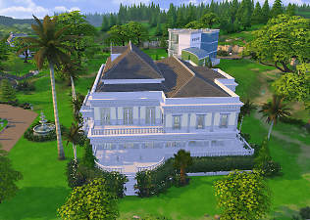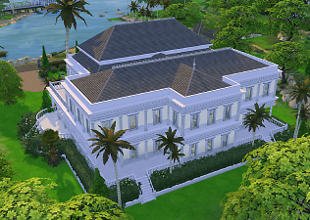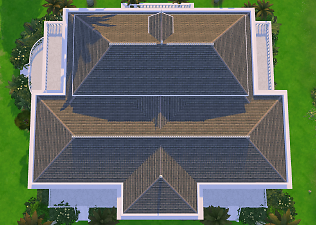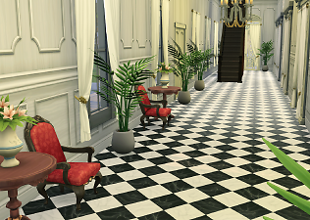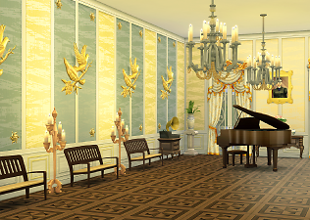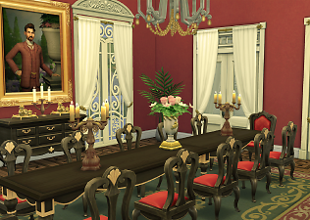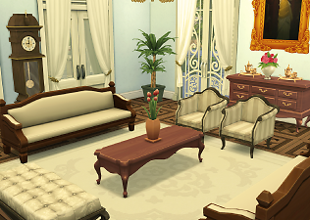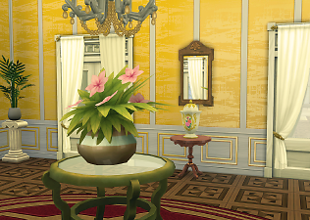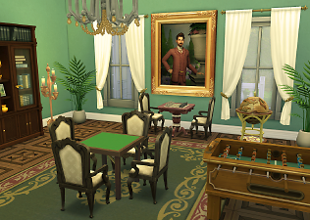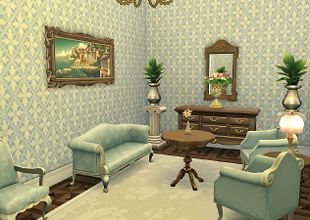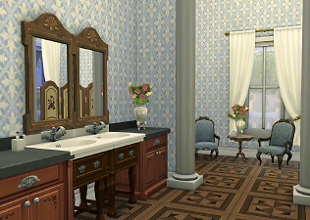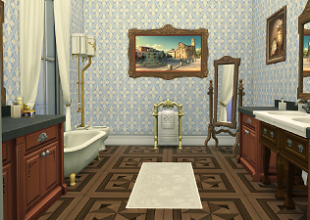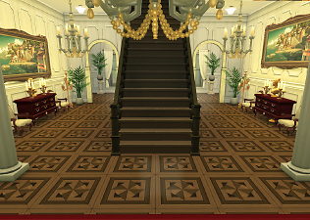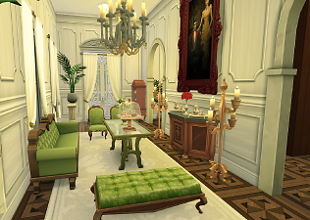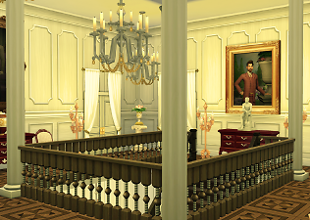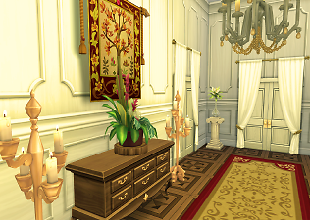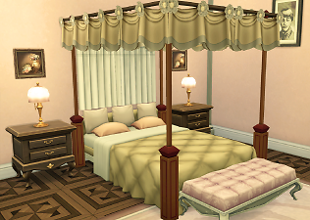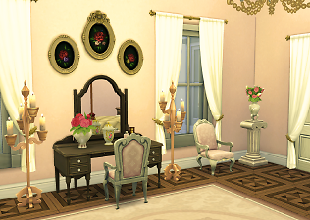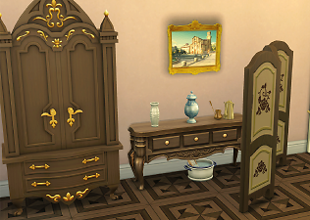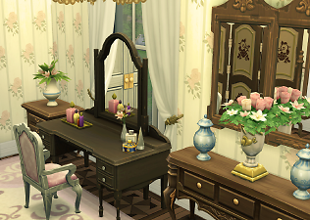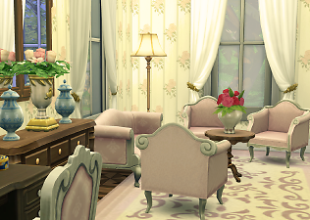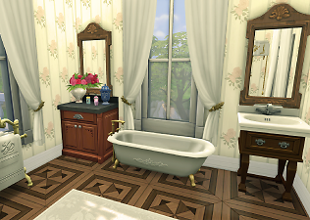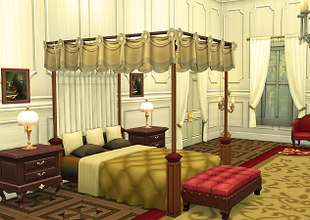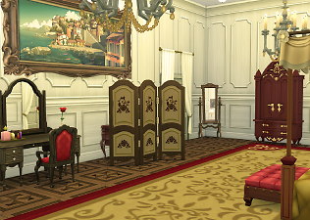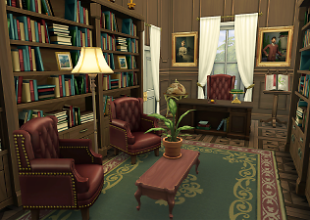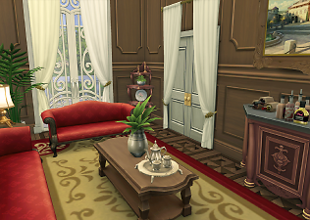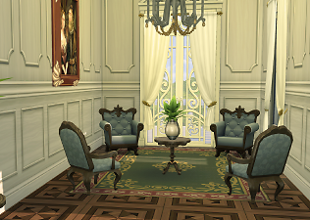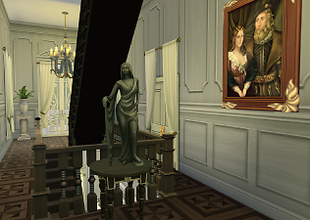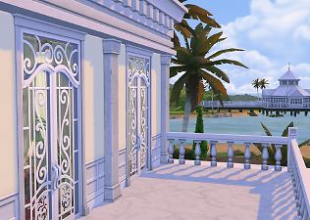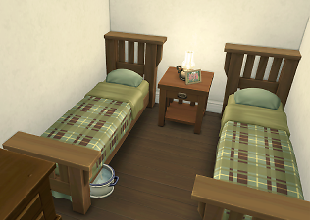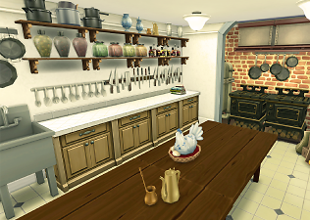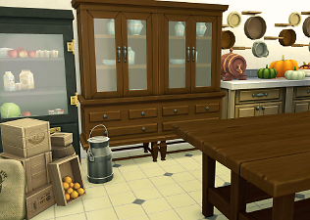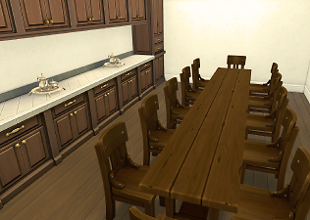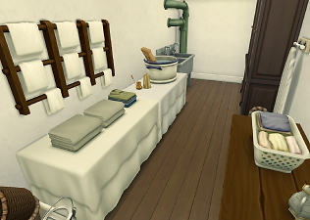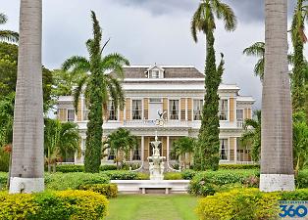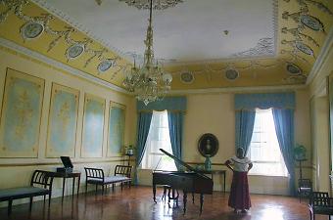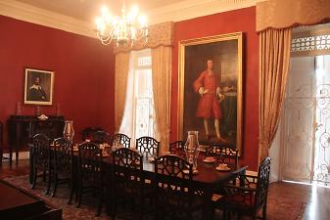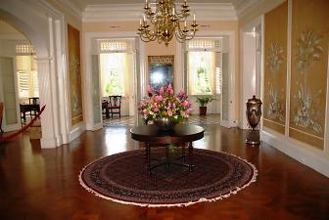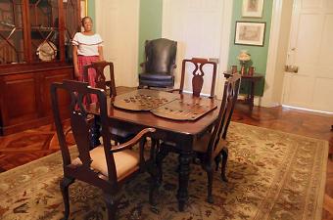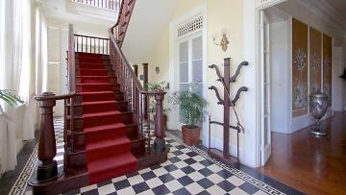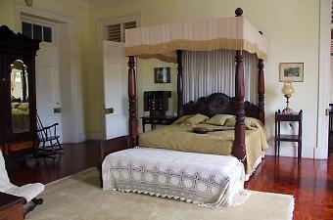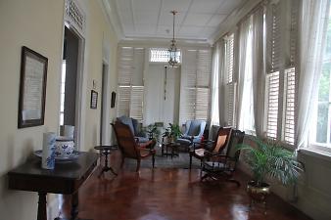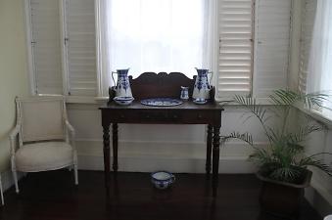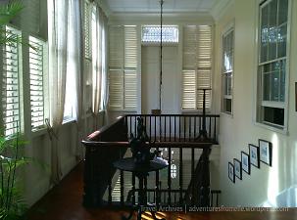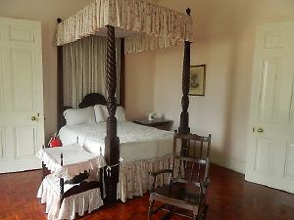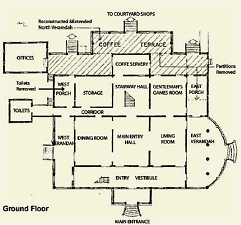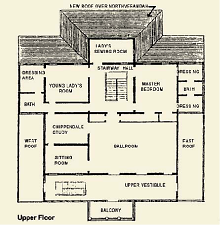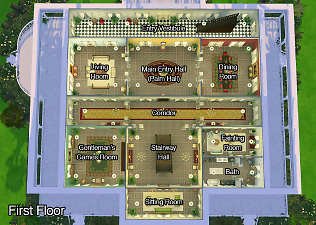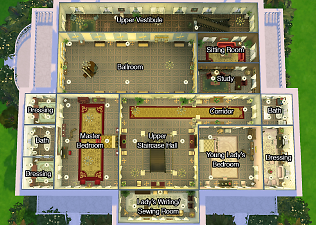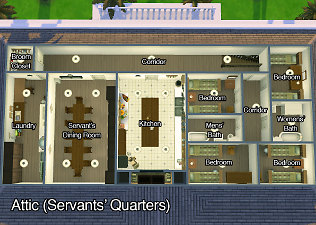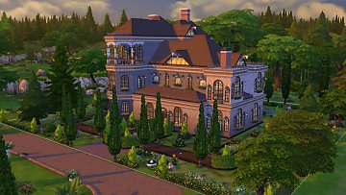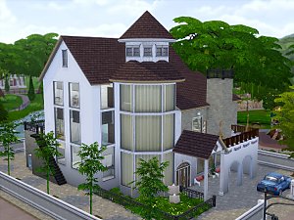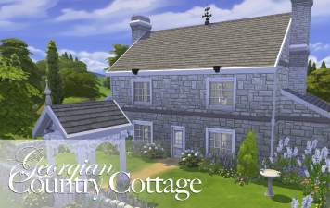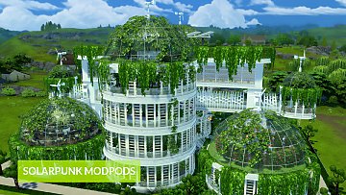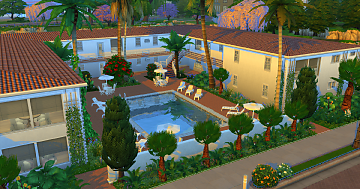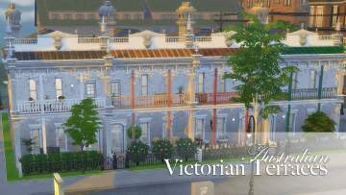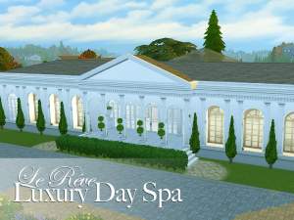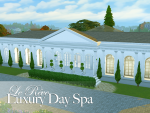 Devon House (NO CC)
Devon House (NO CC)

title.png - width=1440 height=1024

1 copy.png - width=1024 height=1228

2.png - width=1440 height=1024

3.png - width=1440 height=1024

4.png - width=1440 height=1024

6.png - width=1440 height=1024

7.png - width=1440 height=1024
Entry Vestibule

30.png - width=1440 height=1024
Ballroom

9.png - width=1440 height=1024
Dining Room

10.png - width=1440 height=1024
Living Room

8.png - width=1440 height=1024
Main Entry Hall (Palm Hall)

13.png - width=1440 height=1024
Gentleman's Games Room

14.png - width=1440 height=1024
Fainting Room

15.png - width=1440 height=1024
Bathroom

16.png - width=1440 height=1024
Bathroom

11.png - width=1440 height=1024
Staircase

12.png - width=1440 height=1024
Sitting Room

17.png - width=1440 height=1024
Upper Staircase

19.png - width=1440 height=1024
Corridor

20.png - width=1440 height=1024
Young Lady's Bedroom

21.png - width=1440 height=1024
Young Lady's Bedroom

22.png - width=1440 height=1024
Young Lady's Bedroom

23.png - width=1440 height=1024
Young Lady's Dressing Room

24.png - width=1440 height=1024
Young Lady's Dressing Room

25.png - width=1440 height=1024
Young Lady's Bathroom

31.png - width=1440 height=1024
Master Bedroom

32.png - width=1440 height=1024
Master Bedroom

33.png - width=1440 height=1024
Master Bedroom

26.png - width=1440 height=1024
Study

27.png - width=1440 height=1024
Upstairs Sitting Room

29.png - width=1440 height=1024
Upper Vestibule

28.png - width=1440 height=1024
Upper Vestibule

36.png - width=1440 height=1024
Balcony

37.png - width=1440 height=1024
Servants' Bedroom

39.png - width=1440 height=1024
Kitchen

38.png - width=1440 height=1024
Kitchen

40.png - width=1440 height=1024
Dining Room

42.png - width=1440 height=1024
Laundry

devon-house-jamaica.jpg - width=1601 height=1149

Devon-House-Ballroom.jpg - width=680 height=450
Ballroom

Devon-House-dining-room.jpg - width=985 height=657
Dining Room

Inside-Devon-House-2.jpg - width=1024 height=685
Palm Hall

Devon-House-Games-Room.jpg - width=680 height=450
Games Room

-Devon-House.jpg - width=1600 height=900
Entry Vestibule

Devon-House-Master.jpg - width=680 height=450
Master Bedroom

Devon-House-verandah.jpg - width=988 height=657
Upper Vestibule

Devon-House-master-bathroom.jpg - width=989 height=656

upstairs-devon-house-mansion.jpg - width=1024 height=760
Upper Vestibule

DevonHouseRoom2.jpg - width=544 height=408
Young Lady's Bedroom

devon-house-layout-1.png - width=635 height=593
Floorplan

devon-house-layout-2.png - width=671 height=685
Floorplan

1st Floor.png - width=1440 height=1024
First Floor

2nd floor.png - width=1440 height=1024
Second Floor

3rd floor.png - width=1440 height=1024
Attic (Servants' Quarters)






















































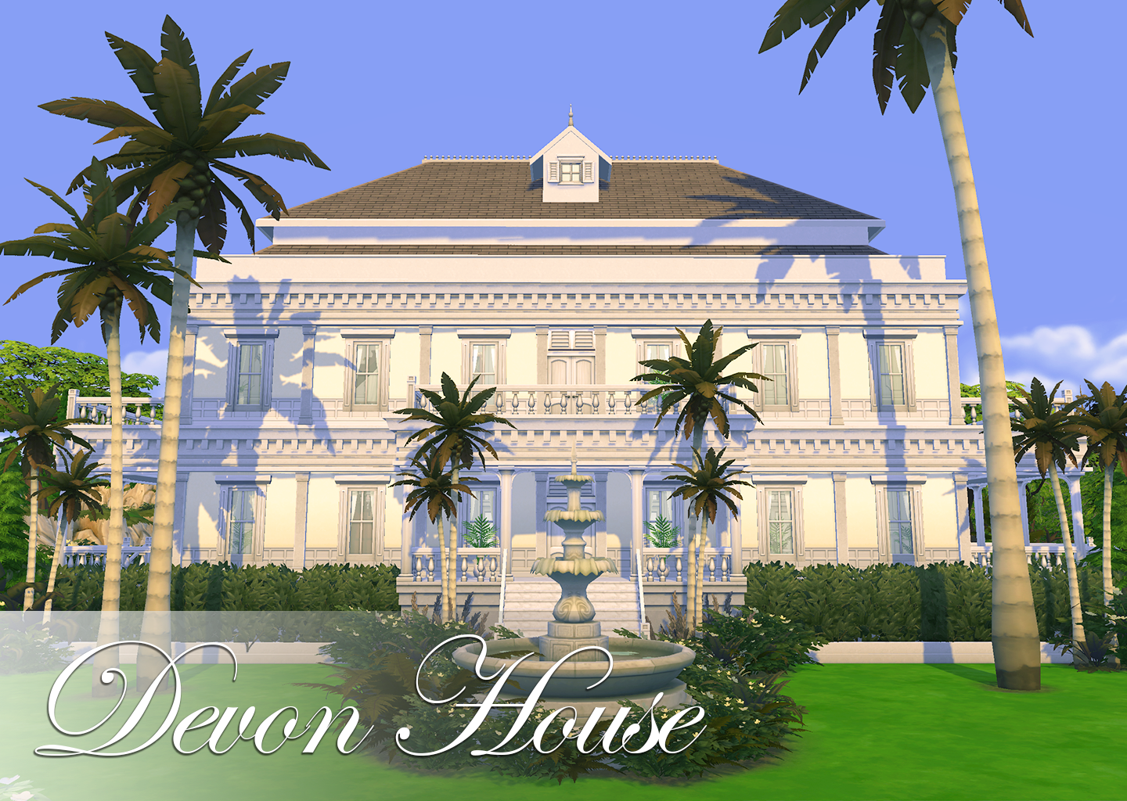
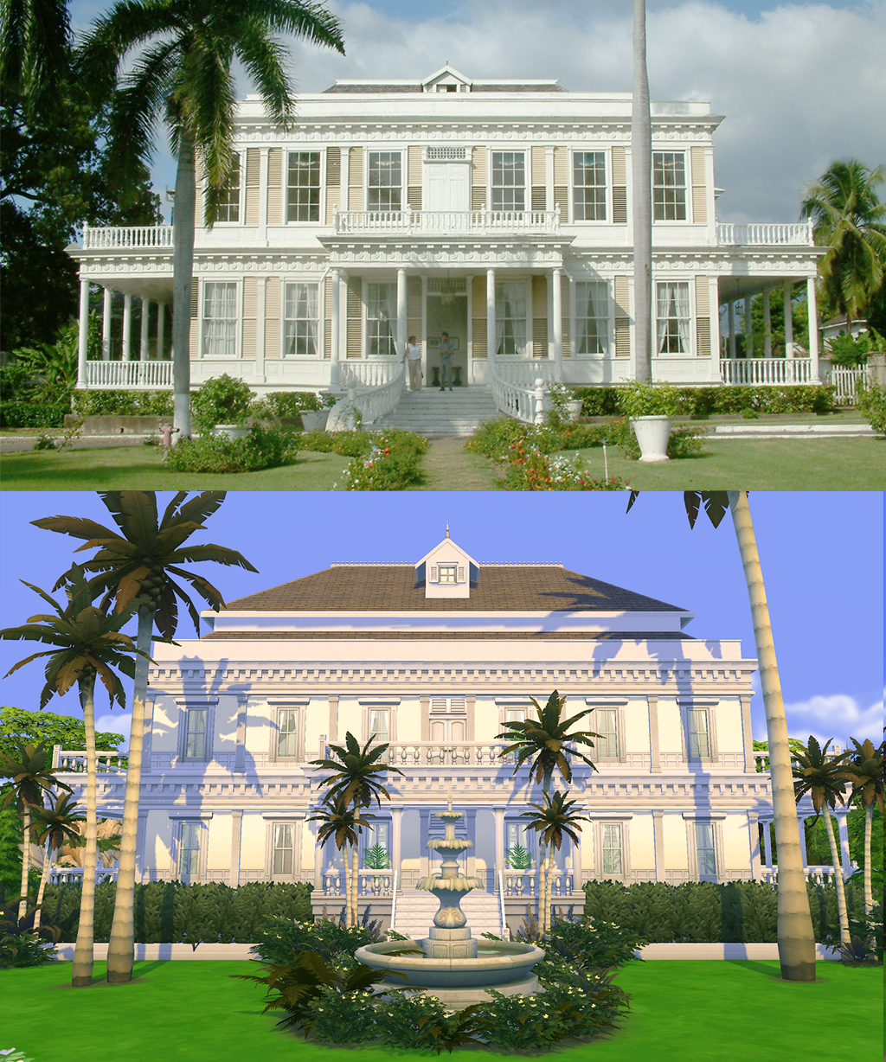
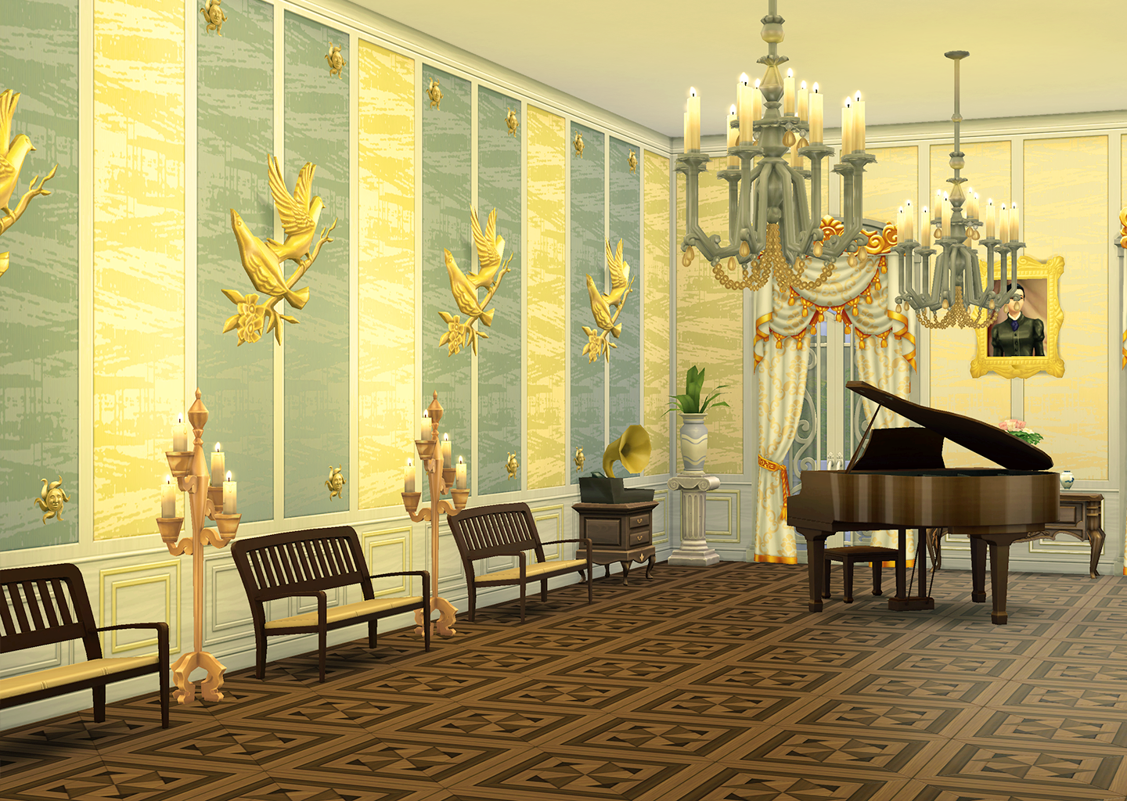
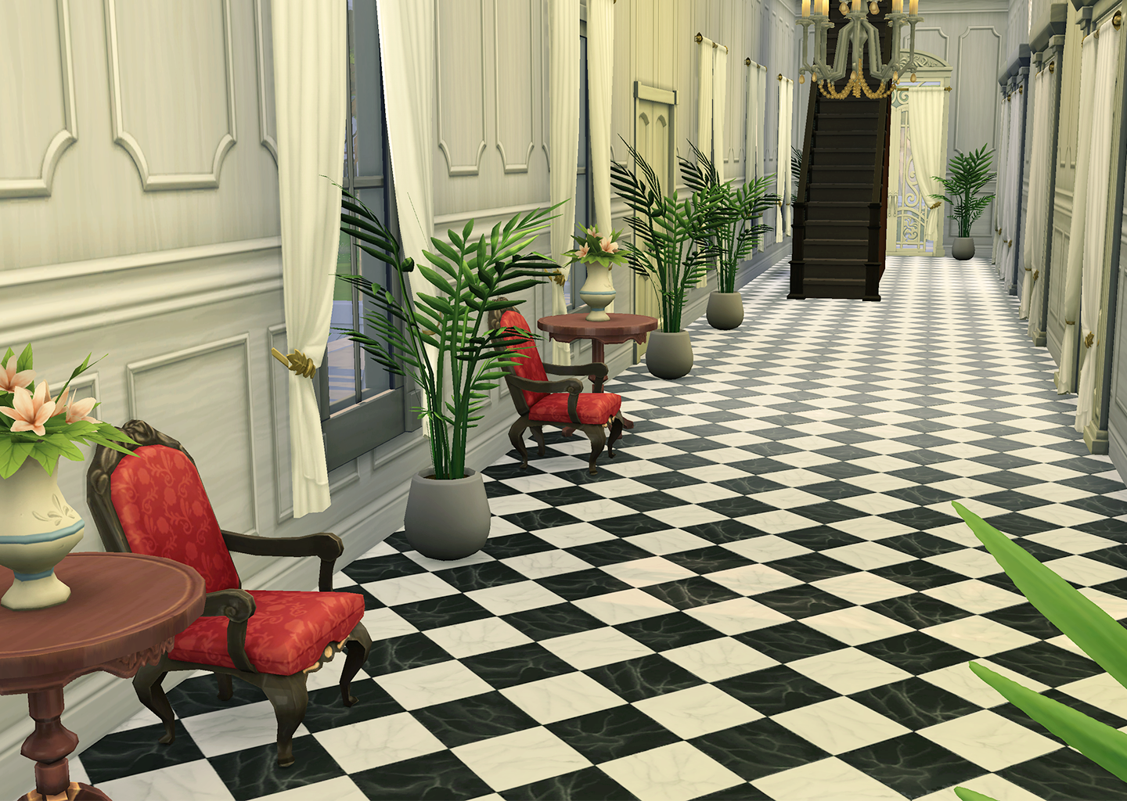
Devon House was built in 1881 by George Stiebel, Jamaica’s first black millionaire. Devon House is a classic example of Jamaican Georgian architecture, and is a National Heritage Site. It is one of Jamaica's most celebrated landmarks.
This build has three floors. The first floor contains the main entry hall (Palm Hall), entry vestibule, dining room, living room, stairway hall, gentleman's games room, sitting room, fainting room, and bathroom. The second floor contains the upper vestibule, upper stairway hall, ballroom, master bedroom, master bath and two dressing rooms, Young Lady's bedroom, bath and dressing room, Young Lady's sewing/writing room, study, and sitting room. The attic is the servants' quarters, which contains the kitchen, laundry, servants' dining room, broom closet, four servants' bedrooms and two servants' bathrooms. The kitchen was very inspired by Downton Abbey. It contains no CC.
I hope you all enjoy! I had so much fun building it!
** Note this build is not an exact replica. The house has been renovated and extended over the years, and is now a public museum with cafés and shops. I decided to build it as it used to look, without the extended verandah and shops. As you can see in the attached images, some rooms were closely replicated, such as the Palm Hall, ballroom, vestibules, dining room, etc. But some rooms were improvised or altered, like if I could not find photos or if they didn't translate well, such as the downstairs bath, main staircase, upstairs living room, and servants' quarters. Another noticeable difference is the roof, which was difficult to translate.
Sources:
https://www.visitjamaica.com/listin...ent-limited/25/
https://thelastgreatgreathouseblog....07/devon-house/
https://en.wikipedia.org/wiki/Devon_House
https://www.tripadvisor.com.au/Attr...=7&ff=293768795
http://things-to-do-in-jamaica.com/...ngston-jamaica/
https://www.devonhouseja.com/
Lot Size: 50x50
Lot Price (furnished): 725162
Lot Price (unfurnished): 186490
If you like my creations and would like to support me, please consider becoming a patron!
** Use bb.moveobjects on
** Placed in Oasis Springs
|
Fabienneee_Lot_Devon House, Jamaica_0x069108de75730170.zip
Download
Uploaded: 8th Feb 2019, 375.4 KB.
5,276 downloads.
|
||||||||
| For a detailed look at individual files, see the Information tab. | ||||||||
Install Instructions
1. Download: Click the File tab to see the download link. Click the link to save the .rar or .zip file(s) to your computer.
2. Extract: Use WinRAR (Windows) to extract the .bpi .trayitem and .blueprint file(s) from the .rar or .zip file(s).
3. Place in Tray Folder: Cut and paste all files into your Tray folder:
- Windows XP: Documents and Settings\(Current User Account)\My Documents\Electronic Arts\The Sims 4\Tray\
- Windows Vista/7/8/8.1: Users\(Current User Account)\Documents\Electronic Arts\The Sims 4\Tray\
Loading comments, please wait...
Uploaded: 8th Feb 2019 at 4:05 PM
Updated: 15th Jul 2019 at 8:33 AM
-
Georgian Country Cottage (NO CC)
by FernSims 29th Jan 2019 at 5:19pm
 +10 packs
12 8.8k 31
+10 packs
12 8.8k 31 Get to Work
Get to Work
 Outdoor Retreat
Outdoor Retreat
 Get Together
Get Together
 City Living
City Living
 Cats and Dogs
Cats and Dogs
 Cool Kitchen Stuff
Cool Kitchen Stuff
 Seasons
Seasons
 Dine Out
Dine Out
 Romantic Garden Stuff
Romantic Garden Stuff
 Horse Ranch
Horse Ranch
-
by alilona 1st Sep 2020 at 12:54pm
 +25 packs
1 4.1k 4
+25 packs
1 4.1k 4 Get to Work
Get to Work
 Outdoor Retreat
Outdoor Retreat
 Get Together
Get Together
 City Living
City Living
 Spa Day
Spa Day
 Cats and Dogs
Cats and Dogs
 Cool Kitchen Stuff
Cool Kitchen Stuff
 Seasons
Seasons
 Get Famous
Get Famous
 Island Living
Island Living
 Movie Hangout Stuff
Movie Hangout Stuff
 Discover University
Discover University
 Dine Out
Dine Out
 Eco Lifestyle
Eco Lifestyle
 Kids Room Stuff
Kids Room Stuff
 Vintage Glamour Stuff
Vintage Glamour Stuff
 Horse Ranch
Horse Ranch
 Bowling Night Stuff
Bowling Night Stuff
 Parenthood
Parenthood
 Toddler Stuff
Toddler Stuff
 Laundry Day Stuff
Laundry Day Stuff
 Jungle Adventure
Jungle Adventure
 Strangerville
Strangerville
 Tiny Living Stuff
Tiny Living Stuff
 Nifty Knitting Stuff
Nifty Knitting Stuff
-
Solarpunk Modpods - TS4 - NO CC
by Simooligan 20th Apr 2022 at 6:16am
 +39 packs
4 12.4k 30
+39 packs
4 12.4k 30 Get to Work
Get to Work
 Outdoor Retreat
Outdoor Retreat
 Get Together
Get Together
 City Living
City Living
 Perfect Patio Stuff
Perfect Patio Stuff
 Spa Day
Spa Day
 Cats and Dogs
Cats and Dogs
 Cool Kitchen Stuff
Cool Kitchen Stuff
 Seasons
Seasons
 Get Famous
Get Famous
 Spooky Stuff
Spooky Stuff
 Island Living
Island Living
 Movie Hangout Stuff
Movie Hangout Stuff
 Discover University
Discover University
 Dine Out
Dine Out
 Eco Lifestyle
Eco Lifestyle
 Romantic Garden Stuff
Romantic Garden Stuff
 Snowy Escape
Snowy Escape
 Kids Room Stuff
Kids Room Stuff
 Cottage Living
Cottage Living
 Backyard Stuff
Backyard Stuff
 Vintage Glamour Stuff
Vintage Glamour Stuff
 Vampires
Vampires
 Horse Ranch
Horse Ranch
 Bowling Night Stuff
Bowling Night Stuff
 Parenthood
Parenthood
 Fitness Stuff
Fitness Stuff
 Toddler Stuff
Toddler Stuff
 Laundry Day Stuff
Laundry Day Stuff
 Jungle Adventure
Jungle Adventure
 Strangerville
Strangerville
 Moschino Stuff
Moschino Stuff
 Realm of Magic
Realm of Magic
 Tiny Living Stuff
Tiny Living Stuff
 My First Pet Stuff
My First Pet Stuff
 Nifty Knitting Stuff
Nifty Knitting Stuff
 Star Wars: Journey to Batuu
Star Wars: Journey to Batuu
 Paranormal Stuff
Paranormal Stuff
 Dream Home Decorator
Dream Home Decorator
-
by Henrik 17th Feb 2024 at 11:06am
 +19 packs
2 3.5k 7
+19 packs
2 3.5k 7 Get to Work
Get to Work
 Get Together
Get Together
 City Living
City Living
 Spa Day
Spa Day
 Cool Kitchen Stuff
Cool Kitchen Stuff
 Seasons
Seasons
 Get Famous
Get Famous
 Island Living
Island Living
 Dine Out
Dine Out
 Eco Lifestyle
Eco Lifestyle
 Romantic Garden Stuff
Romantic Garden Stuff
 Snowy Escape
Snowy Escape
 Cottage Living
Cottage Living
 Parenthood
Parenthood
 Laundry Day Stuff
Laundry Day Stuff
 Jungle Adventure
Jungle Adventure
 Strangerville
Strangerville
 Dream Home Decorator
Dream Home Decorator
 Werewolves
Werewolves
-
by mamba_black updated 21st Jan 2025 at 8:31pm
 +21 packs
4.1k 4
+21 packs
4.1k 4 Get Together
Get Together
 City Living
City Living
 Perfect Patio Stuff
Perfect Patio Stuff
 Spa Day
Spa Day
 Cool Kitchen Stuff
Cool Kitchen Stuff
 Seasons
Seasons
 Island Living
Island Living
 Discover University
Discover University
 Eco Lifestyle
Eco Lifestyle
 Snowy Escape
Snowy Escape
 Kids Room Stuff
Kids Room Stuff
 Cottage Living
Cottage Living
 High School Years
High School Years
 Vintage Glamour Stuff
Vintage Glamour Stuff
 Parenthood
Parenthood
 Laundry Day Stuff
Laundry Day Stuff
 Strangerville
Strangerville
 Tiny Living Stuff
Tiny Living Stuff
 Paranormal Stuff
Paranormal Stuff
 Dream Home Decorator
Dream Home Decorator
 Werewolves
Werewolves
-
The Simdervelt Mansion (no CC)
by Woddle 6th Nov 2025 at 8:51am
 +7 packs
1 1.3k
+7 packs
1 1.3k Outdoor Retreat
Outdoor Retreat
 Perfect Patio Stuff
Perfect Patio Stuff
 Cats and Dogs
Cats and Dogs
 Cool Kitchen Stuff
Cool Kitchen Stuff
 Seasons
Seasons
 Laundry Day Stuff
Laundry Day Stuff
 Dream Home Decorator
Dream Home Decorator
-
Victorian Australian Terraced Houses
by FernSims 30th Jun 2019 at 11:49am
Classic Victorian-era Australian Terraces mainly found in Sydney, Melbourne and Adelaide more...
 +17 packs
2 7k 15
+17 packs
2 7k 15 Get to Work
Get to Work
 Outdoor Retreat
Outdoor Retreat
 Get Together
Get Together
 City Living
City Living
 Perfect Patio Stuff
Perfect Patio Stuff
 Spa Day
Spa Day
 Cats and Dogs
Cats and Dogs
 Cool Kitchen Stuff
Cool Kitchen Stuff
 Seasons
Seasons
 Get Famous
Get Famous
 Movie Hangout Stuff
Movie Hangout Stuff
 Dine Out
Dine Out
 Romantic Garden Stuff
Romantic Garden Stuff
 Vintage Glamour Stuff
Vintage Glamour Stuff
 Vampires
Vampires
 Horse Ranch
Horse Ranch
 Laundry Day Stuff
Laundry Day Stuff
-
by FernSims 26th Jul 2021 at 4:08pm
Britechester College is one of the original dormitories of Britechester University. more...
 +19 packs
2 10.8k 11
+19 packs
2 10.8k 11 Get to Work
Get to Work
 Outdoor Retreat
Outdoor Retreat
 Get Together
Get Together
 City Living
City Living
 Perfect Patio Stuff
Perfect Patio Stuff
 Cats and Dogs
Cats and Dogs
 Cool Kitchen Stuff
Cool Kitchen Stuff
 Seasons
Seasons
 Get Famous
Get Famous
 Spooky Stuff
Spooky Stuff
 Movie Hangout Stuff
Movie Hangout Stuff
 Discover University
Discover University
 Dine Out
Dine Out
 Romantic Garden Stuff
Romantic Garden Stuff
 Vampires
Vampires
 Horse Ranch
Horse Ranch
 Parenthood
Parenthood
 Laundry Day Stuff
Laundry Day Stuff
 Realm of Magic
Realm of Magic
-
Le Rêve Luxury Day Spa (NO CC)
by FernSims 27th Jan 2019 at 10:42am
A luxury day spa for your sims. more...
 +10 packs
16 32.6k 52
+10 packs
16 32.6k 52 Get to Work
Get to Work
 Outdoor Retreat
Outdoor Retreat
 Get Together
Get Together
 City Living
City Living
 Perfect Patio Stuff
Perfect Patio Stuff
 Spa Day
Spa Day
 Movie Hangout Stuff
Movie Hangout Stuff
 Dine Out
Dine Out
 Romantic Garden Stuff
Romantic Garden Stuff
 Horse Ranch
Horse Ranch
-
Georgian Country Cottage (NO CC)
by FernSims 29th Jan 2019 at 5:19pm
A classic Georgian cottage, fit with an outdoor laundry/shed and picturesque garden. Semi-fully furnished. No CC. more...
 +10 packs
12 8.8k 31
+10 packs
12 8.8k 31 Get to Work
Get to Work
 Outdoor Retreat
Outdoor Retreat
 Get Together
Get Together
 City Living
City Living
 Cats and Dogs
Cats and Dogs
 Cool Kitchen Stuff
Cool Kitchen Stuff
 Seasons
Seasons
 Dine Out
Dine Out
 Romantic Garden Stuff
Romantic Garden Stuff
 Horse Ranch
Horse Ranch
Packs Needed
| Base Game | |
|---|---|
 | Sims 4 |
| Expansion Pack | |
|---|---|
 | Get to Work |
 | Get Together |
 | City Living |
 | Cats and Dogs |
 | Seasons |
 | Get Famous |
 | Horse Ranch |
| Game Pack | |
|---|---|
 | Outdoor Retreat |
 | Dine Out |
| Stuff Pack | |
|---|---|
 | Perfect Patio Stuff |
 | Cool Kitchen Stuff |
 | Spooky Stuff |
 | Romantic Garden Stuff |

 Sign in to Mod The Sims
Sign in to Mod The Sims Devon House (NO CC)
Devon House (NO CC)
