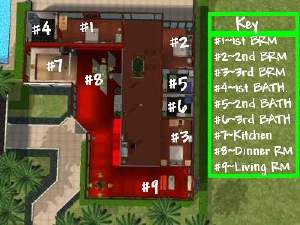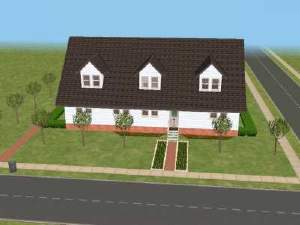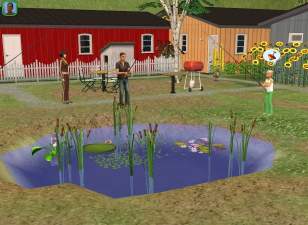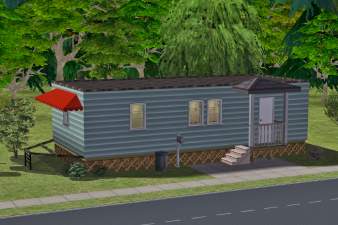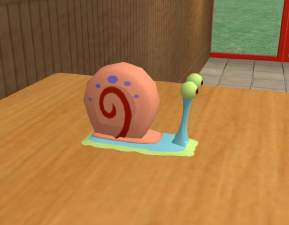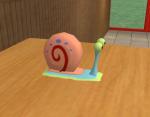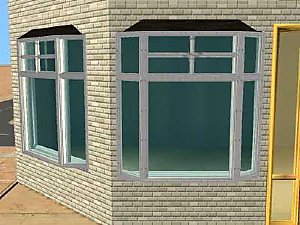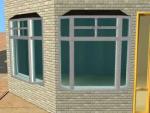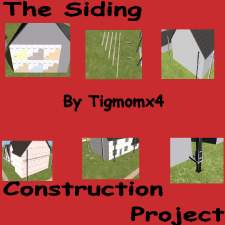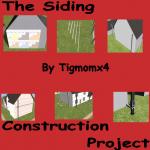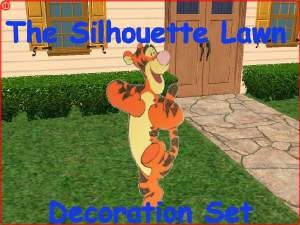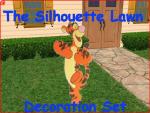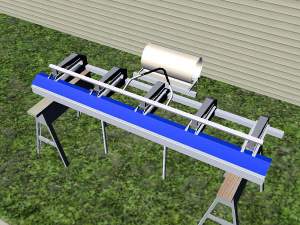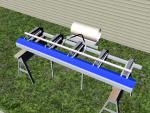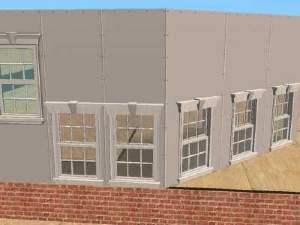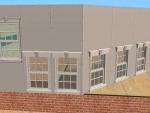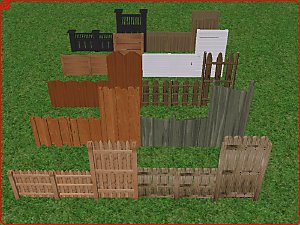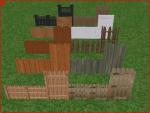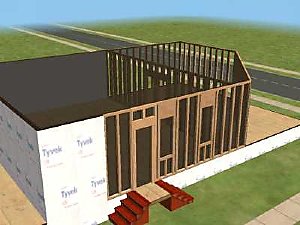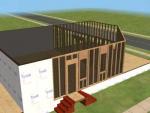 Manor Hill Manufactured Home 3 Bedroom 2 Bathroom
Manor Hill Manufactured Home 3 Bedroom 2 Bathroom

snapshot_00000007_11ba71ea.jpg - width=400 height=300

snapshot_00000007_91ba720d.jpg - width=400 height=300

snapshot_00000007_b1ba71ff.jpg - width=400 height=300

snapshot_00000007_d1ba71a0.jpg - width=400 height=300

snapshot_00000007_d1ba71bc.jpg - width=400 height=300
Its approximate real life dimensions are 32 ft X 64 ft ..And I figured out 1 tile in game is equal to about 3 feet in the real world so based on this scale I have done the house to pretty much represent the house in the sim world as it would be in the real world ...
This house has a master bedroom with master bath .It also has two smaller bedrooms ,1 more bathroom, kitchen and living room ...It also has two small utility rooms ...The only rooms furnished are the kitchen and bathrooms with maxis stuff of course ...
The house sits on a 2 X 5 lot and is decorated with numerous trees , shrubs and flowers ...The approx. cost of the house with everything is about 45 k ..Which by the way is pretty close to real life costs of these homes ...
This is my first in a series of designs straight from the manufactured housing industry as in real life people just cannot afford these 200-300 k house ..So i figured i would add a bit of realism to the Sims 2 world by having single, double and triple wide manufactured houses in game and since I'm making them why not share them !
Side note the driveway IS NOT functional it is just dirt terrain ..Although it would be very easy to add a real driveway ..I did this to keep the cost down as much as possible to make this affordable ..
You will probabbly need at the very least OFB exp pack as i made this house with every exp pack installed including FFS ...
|
manorhillmanufactured.rar
Download
Uploaded: 7th Jul 2006, 408.3 KB.
543 downloads.
|
||||||||
| For a detailed look at individual files, see the Information tab. | ||||||||
Install Instructions
1. Download: Click the download link to save the .rar or .zip file(s) to your computer.
2. Extract the zip, rar, or 7z file.
3. Install: Double-click on the .sims2pack file to install its contents to your game. The files will automatically be installed to the proper location(s).
- You may want to use the Sims2Pack Clean Installer instead of the game's installer, which will let you install sims and pets which may otherwise give errors about needing expansion packs. It also lets you choose what included content to install. Do NOT use Clean Installer to get around this error with lots and houses as that can cause your game to crash when attempting to use that lot. Get S2PCI here: Clean Installer Official Site.
- For a full, complete guide to downloading complete with pictures and more information, see: Game Help: Downloading for Fracking Idiots.
- Custom content not showing up in the game? See: Game Help: Getting Custom Content to Show Up.
Loading comments, please wait...
Uploaded: 7th Jul 2006 at 5:17 PM
Updated: 8th Jul 2006 at 7:04 PM by tigmomx4
-
by AlphaBearr 19th Sep 2005 at 5:36am
 +1 packs
3 5k
+1 packs
3 5k University
University
-
by etkt invader 12th Mar 2006 at 5:00am
 +3 packs
4 5.6k 1
+3 packs
4 5.6k 1 University
University
 Nightlife
Nightlife
 Open for Business
Open for Business
-
by WaggedyAnn 19th Mar 2006 at 8:51am
 9
11k
9
11k
-
Signature Series 5 Bedroom 3 Bathroom Manufactured
by Cooldadx4 8th Jul 2006 at 7:38pm
 +3 packs
3 7.8k 1
+3 packs
3 7.8k 1 University
University
 Nightlife
Nightlife
 Open for Business
Open for Business
-
by chrisnjess247 23rd Nov 2007 at 2:54pm
 +10 packs
4k 2
+10 packs
4k 2 Family Fun
Family Fun
 University
University
 Glamour Life
Glamour Life
 Nightlife
Nightlife
 Celebration
Celebration
 Open for Business
Open for Business
 Pets
Pets
 H&M Fashion
H&M Fashion
 Seasons
Seasons
 Bon Voyage
Bon Voyage
-
Desert Estates--Mobile Homes--3 Units
by Agnes7777 19th Dec 2007 at 5:10pm
 +5 packs
2 6.9k 3
+5 packs
2 6.9k 3 University
University
 Nightlife
Nightlife
 Open for Business
Open for Business
 Pets
Pets
 Seasons
Seasons
-
Manufactured Homes from the Simulated Housing Corporation
by Peni Griffin 5th Sep 2016 at 12:14am
 +16 packs
5 18.9k 34
+16 packs
5 18.9k 34 Family Fun
Family Fun
 University
University
 Glamour Life
Glamour Life
 Nightlife
Nightlife
 Celebration
Celebration
 Open for Business
Open for Business
 Pets
Pets
 H&M Fashion
H&M Fashion
 Teen Style
Teen Style
 Seasons
Seasons
 Kitchen & Bath
Kitchen & Bath
 Bon Voyage
Bon Voyage
 Free Time
Free Time
 Ikea Home
Ikea Home
 Apartment Life
Apartment Life
 Mansion and Garden
Mansion and Garden
-
by Bow_Chicka_Bow_Wow 10th Aug 2019 at 2:46pm
 +15 packs
4 4.9k 12
+15 packs
4 4.9k 12 Family Fun
Family Fun
 University
University
 Glamour Life
Glamour Life
 Nightlife
Nightlife
 Celebration
Celebration
 Open for Business
Open for Business
 Pets
Pets
 H&M Fashion
H&M Fashion
 Teen Style
Teen Style
 Seasons
Seasons
 Kitchen & Bath
Kitchen & Bath
 Bon Voyage
Bon Voyage
 Free Time
Free Time
 Ikea Home
Ikea Home
 Apartment Life
Apartment Life
-
Cypress Manor: Manufactured Home with 4Beds and 2 Baths. Pet Ready.
by CatherineTCJD 30th May 2025 at 4:34pm
 +17 packs
5 573 2
+17 packs
5 573 2 Happy Holiday
Happy Holiday
 Family Fun
Family Fun
 University
University
 Glamour Life
Glamour Life
 Nightlife
Nightlife
 Celebration
Celebration
 Open for Business
Open for Business
 Pets
Pets
 H&M Fashion
H&M Fashion
 Teen Style
Teen Style
 Seasons
Seasons
 Kitchen & Bath
Kitchen & Bath
 Bon Voyage
Bon Voyage
 Free Time
Free Time
 Ikea Home
Ikea Home
 Apartment Life
Apartment Life
 Mansion and Garden
Mansion and Garden
-
Gary The Snail Home Decor !!!!!!
by Cooldadx4 12th May 2007 at 11:22am
:anime: ****UPDATE**** I messed up on my GUID's so the old version might conflict with other people's items . more...
 16
20.2k
11
16
20.2k
11
-
The Siding Construction Project Part III
by Cooldadx4 12th Nov 2006 at 3:29pm
Well , Here is part 3 of this project... more...
 7
16.6k
10
7
16.6k
10
-
Spongebob Squarepants "On A Pedestal"
by Cooldadx4 26th Apr 2007 at 12:17pm
:anime: ****UPDATE**** I messed up on my GUID's so the old version might conflict with other people's items . more...
 14
17.3k
4
14
17.3k
4
-
The Siding Construction Project Part IV ( Aluminum Bending Break)
by Cooldadx4 13th Nov 2006 at 3:40pm
Hey all , Here is part IV of my project and the centerpiece ....This is my more...
 14
26.1k
13
14
26.1k
13
-
Colonial Double Hung Requested by Djsclaus
by Cooldadx4 26th Jul 2006 at 6:14pm
This window was requested by djsclaus , it is a colonial style double hung lowered to the floor ...The original more...
 8
18.2k
2
8
18.2k
2
-
Privacy Fences And Gates HALF-SIZED !!!!
by Cooldadx4 9th Oct 2007 at 4:39pm
Here are the same 10 fences and gates I released before , This time they are about 1/2 the size more...
 18
54.2k
96
18
54.2k
96
-
2 x 4 Wall Stud Framed Out Door !!!!!!
by Cooldadx4 21st Aug 2006 at 12:08pm
Here is part IV of my wall stud windows (if you look close at the pictures you will see part more...
 14
20.9k
16
14
20.9k
16
-
Double Wide Double Hung Window !
by Cooldadx4 15th Jul 2006 at 3:26am
Here is my second in a series of double hung windows ..This time it is a double wide double hung more...
 7
32.7k
24
7
32.7k
24
Packs Needed
| Base Game | |
|---|---|
 | Sims 2 |
| Expansion Pack | |
|---|---|
 | University |
 | Nightlife |
 | Open for Business |

 Sign in to Mod The Sims
Sign in to Mod The Sims Manor Hill Manufactured Home 3 Bedroom 2 Bathroom
Manor Hill Manufactured Home 3 Bedroom 2 Bathroom







