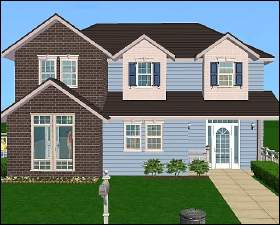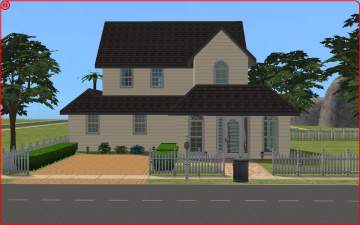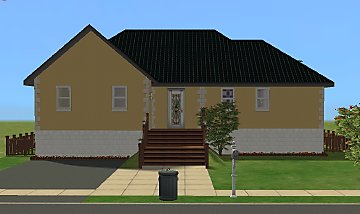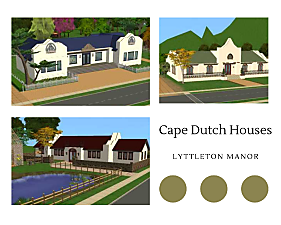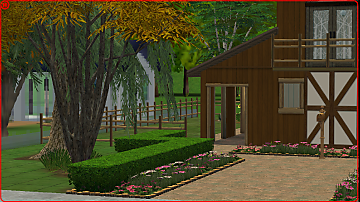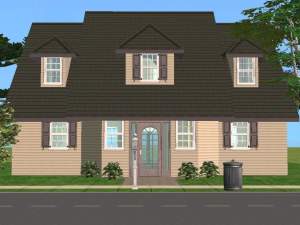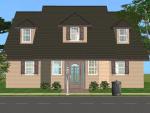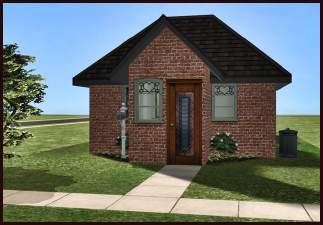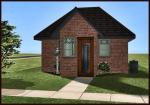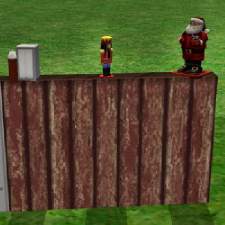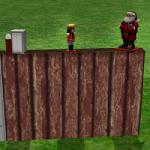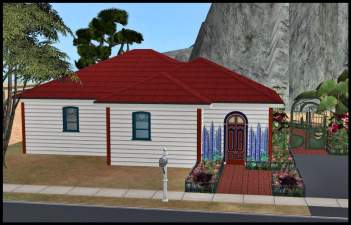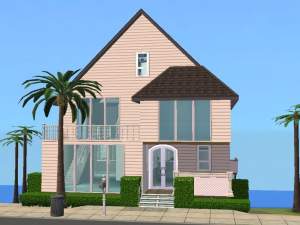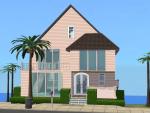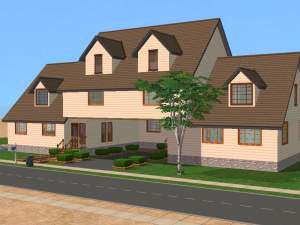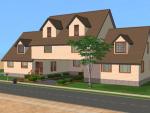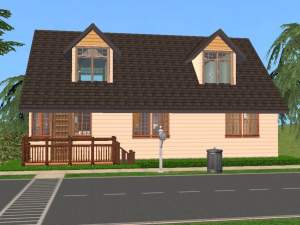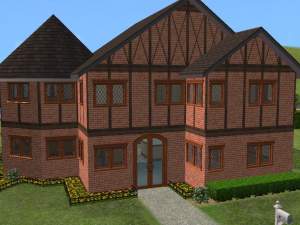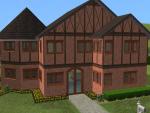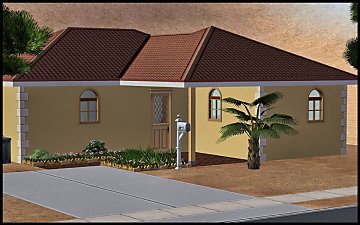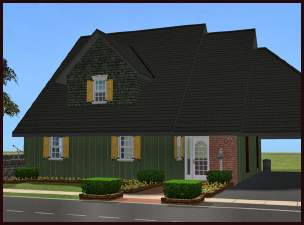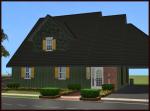 Ashford Hights
Ashford Hights

snapshot_00000005_72be958c.jpg - width=600 height=450

snapshot_00000005_12be93e4.jpg - width=600 height=450

snapshot_00000005_b2be92d5.jpg - width=600 height=450

snapshot_00000005_12be92b9.jpg - width=600 height=450
Price-54,403
Lot-4x4
Basics:
3 Bedrooms
2.5 Baths
Living room
Study
Dining room
Kitchen
Features:
Attic Bonus room
Private study w/ fireplace
Driveway
Rear Deck
Master Bdrm w/ En Suite Bath
Small pond in rear
A lovely family home on a decent sized lot offers pleantly of room for a family with space to grow.the first floor features the living room,dining room and kitchen, as well as a powder room and a private study with a lovely fireplace to keep your sims toasty warm on those (soon to be) cold winter nights. the second floor has three bedrooms with one communal 3/4 bath (sink,toilet,shower) and the master suite has it own private bath with a nice tub for soaking away al the stresses of daily life.
playability/points of interest:
Nothing really note worthy here

##Completely Maxis Built, No CC Required!##
Pictures:
front
1st floor plan
2nd floor plan
Attic
|
cliffy-clean.rar
Download
Uploaded: 21st Jan 2007, 566.5 KB.
159 downloads.
|
||||||||
| For a detailed look at individual files, see the Information tab. | ||||||||
Install Instructions
1. Download: Click the download link to save the .rar or .zip file(s) to your computer.
2. Extract the zip, rar, or 7z file.
3. Install: Double-click on the .sims2pack file to install its contents to your game. The files will automatically be installed to the proper location(s).
- You may want to use the Sims2Pack Clean Installer instead of the game's installer, which will let you install sims and pets which may otherwise give errors about needing expansion packs. It also lets you choose what included content to install. Do NOT use Clean Installer to get around this error with lots and houses as that can cause your game to crash when attempting to use that lot. Get S2PCI here: Clean Installer Official Site.
- For a full, complete guide to downloading complete with pictures and more information, see: Game Help: Downloading for Fracking Idiots.
- Custom content not showing up in the game? See: Game Help: Getting Custom Content to Show Up.
Loading comments, please wait...
Uploaded: 21st Jan 2007 at 2:34 AM
Updated: 10th Oct 2008 at 3:36 AM
-
by shrekheatherbelle 27th May 2006 at 3:52pm
 +1 packs
6 8.8k 2
+1 packs
6 8.8k 2 Open for Business
Open for Business
-
by bubbajoe62 4th Dec 2008 at 8:23pm
 +11 packs
2 4.6k 1
+11 packs
2 4.6k 1 Family Fun
Family Fun
 University
University
 Glamour Life
Glamour Life
 Nightlife
Nightlife
 Celebration
Celebration
 Open for Business
Open for Business
 Pets
Pets
 H&M Fashion
H&M Fashion
 Seasons
Seasons
 Kitchen & Bath
Kitchen & Bath
 Bon Voyage
Bon Voyage
-
by alexgbplayer 28th Mar 2010 at 4:51am
 +8 packs
4 7k 6
+8 packs
4 7k 6 University
University
 Glamour Life
Glamour Life
 Nightlife
Nightlife
 Open for Business
Open for Business
 Pets
Pets
 Seasons
Seasons
 Bon Voyage
Bon Voyage
 Apartment Life
Apartment Life
-
by Diamond.Sims 22nd Jan 2021 at 1:42pm
 +17 packs
1.9k 9
+17 packs
1.9k 9 Happy Holiday
Happy Holiday
 Family Fun
Family Fun
 University
University
 Glamour Life
Glamour Life
 Nightlife
Nightlife
 Celebration
Celebration
 Open for Business
Open for Business
 Pets
Pets
 H&M Fashion
H&M Fashion
 Teen Style
Teen Style
 Seasons
Seasons
 Kitchen & Bath
Kitchen & Bath
 Bon Voyage
Bon Voyage
 Free Time
Free Time
 Ikea Home
Ikea Home
 Apartment Life
Apartment Life
 Mansion and Garden
Mansion and Garden
-
by WaterLemon147 5th Feb 2022 at 6:15am
 +17 packs
1.4k 1
+17 packs
1.4k 1 Happy Holiday
Happy Holiday
 Family Fun
Family Fun
 University
University
 Glamour Life
Glamour Life
 Nightlife
Nightlife
 Celebration
Celebration
 Open for Business
Open for Business
 Pets
Pets
 H&M Fashion
H&M Fashion
 Teen Style
Teen Style
 Seasons
Seasons
 Kitchen & Bath
Kitchen & Bath
 Bon Voyage
Bon Voyage
 Free Time
Free Time
 Ikea Home
Ikea Home
 Apartment Life
Apartment Life
 Mansion and Garden
Mansion and Garden
-
Cape Dutch Houses - Lyttleton Manor
by AlwaysDahlia 11th Nov 2022 at 12:45am
 +17 packs
5 1.5k 6
+17 packs
5 1.5k 6 Happy Holiday
Happy Holiday
 Family Fun
Family Fun
 University
University
 Glamour Life
Glamour Life
 Nightlife
Nightlife
 Celebration
Celebration
 Open for Business
Open for Business
 Pets
Pets
 H&M Fashion
H&M Fashion
 Teen Style
Teen Style
 Seasons
Seasons
 Kitchen & Bath
Kitchen & Bath
 Bon Voyage
Bon Voyage
 Free Time
Free Time
 Ikea Home
Ikea Home
 Apartment Life
Apartment Life
 Mansion and Garden
Mansion and Garden
-
by AlwaysDahlia 14th Dec 2022 at 11:18am
 +17 packs
4 1.9k 8
+17 packs
4 1.9k 8 Happy Holiday
Happy Holiday
 Family Fun
Family Fun
 University
University
 Glamour Life
Glamour Life
 Nightlife
Nightlife
 Celebration
Celebration
 Open for Business
Open for Business
 Pets
Pets
 H&M Fashion
H&M Fashion
 Teen Style
Teen Style
 Seasons
Seasons
 Kitchen & Bath
Kitchen & Bath
 Bon Voyage
Bon Voyage
 Free Time
Free Time
 Ikea Home
Ikea Home
 Apartment Life
Apartment Life
 Mansion and Garden
Mansion and Garden
-
Cozy Cottages-The Nicolette **Clean Packed**
by longdaysend 27th Jun 2006 at 11:56pm
Cozy Cottage- The Nicolette {phase 1} Cost – 30,338 Lot – 2x2 (imported from my other PC) 2 story more...
 18
21.1k
6
18
21.1k
6
-
Estate of the Union - Little Mississippi
by longdaysend 11th Nov 2008 at 10:35pm
Heres the second installment of the Estate of the Union series, Little Mississippi! more...
 6
14.2k
8
6
14.2k
8
-
Just a Half Wall~ It's Topless!
by longdaysend 29th Oct 2008 at 3:20pm
After much badgering I am finally uploading this. It's a half wall cloned from the perfectly plank half-wall in green. more...
 +1 packs
26 28.8k 46
+1 packs
26 28.8k 46 Nightlife
Nightlife
-
The House Across the Street - 1632 Hollow Tree Circle - No CC
by longdaysend 4th Jul 2012 at 3:43pm
2Bd/2Ba Starter home with a beautiful garden. more...
 +14 packs
4 8.9k 4
+14 packs
4 8.9k 4 Family Fun
Family Fun
 University
University
 Nightlife
Nightlife
 Celebration
Celebration
 Open for Business
Open for Business
 Pets
Pets
 Teen Style
Teen Style
 Seasons
Seasons
 Kitchen & Bath
Kitchen & Bath
 Bon Voyage
Bon Voyage
 Free Time
Free Time
 Ikea Home
Ikea Home
 Apartment Life
Apartment Life
 Mansion and Garden
Mansion and Garden
-
Cozy Cottages - The Camilla-XL**Clean Packed**
by longdaysend 8th Jul 2006 at 6:33am
**Updated Pics 08/24/06** Cozy Cottages - The Camilla - XL Cost – 42,257 Lot - 2x3 (I’m pretty sure) more...
 +2 packs
2 5.8k
+2 packs
2 5.8k Nightlife
Nightlife
 Open for Business
Open for Business
-
by longdaysend 25th Jul 2006 at 6:15pm
Coco Traditional Lot-5x3 (medium) Cost- 84,859 2 stories Basics: 5 bedrooms 4 Bathrooms Living room Family room Kitchen more...
 7
22.2k
6
7
22.2k
6
-
Cozy Cottages-The Elenora **Clean Packed**
by longdaysend 3rd Jul 2006 at 8:18pm
Cozy Cottages - The Elenora Cost - 28,738 Lot - 3x2 Basics: 2 bedrooms 1 bath Dining/living room combo more...
 5
10.3k
2
5
10.3k
2
-
by longdaysend 21st Jan 2007 at 2:49am
Hyde Point Price:42,241 Lot: 2x2 Basics: 2 Bedrooms 1.5 Baths living room Dining room Kitchen Features: Large Living more...
 +3 packs
1 6.1k
+3 packs
1 6.1k University
University
 Nightlife
Nightlife
 Open for Business
Open for Business
-
1631 Hollow Tree Circle - Starter - No CC
by longdaysend 4th Jul 2012 at 3:39pm
Small But expandable house. A snug Southwest starter on a large lot with no CC. more...
 +11 packs
9 10.7k 11
+11 packs
9 10.7k 11 University
University
 Nightlife
Nightlife
 Open for Business
Open for Business
 Pets
Pets
 Seasons
Seasons
 Kitchen & Bath
Kitchen & Bath
 Bon Voyage
Bon Voyage
 Free Time
Free Time
 Ikea Home
Ikea Home
 Apartment Life
Apartment Life
 Mansion and Garden
Mansion and Garden
-
Estate of the Union-Little Connecticut
by longdaysend 8th Dec 2008 at 11:25pm
I'm back! more...
 3
14.5k
4
3
14.5k
4
Packs Needed
| Base Game | |
|---|---|
 | Sims 2 |
| Expansion Pack | |
|---|---|
 | University |
 | Nightlife |
 | Open for Business |

 Sign in to Mod The Sims
Sign in to Mod The Sims Ashford Hights
Ashford Hights






