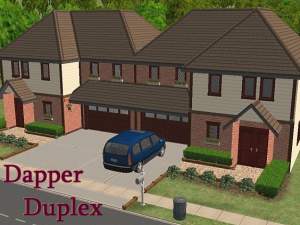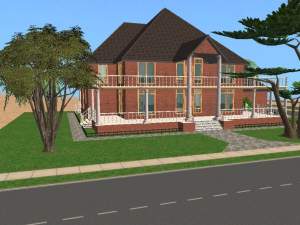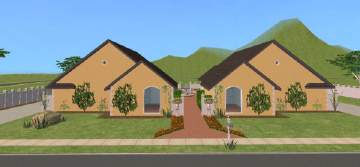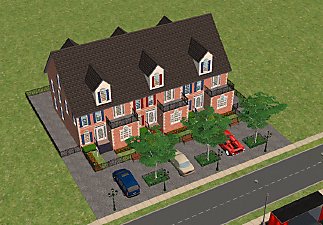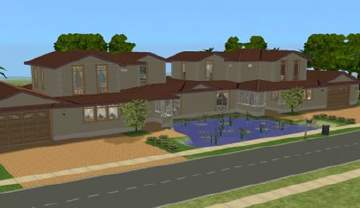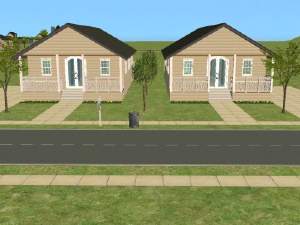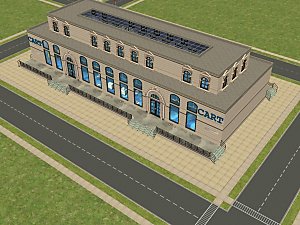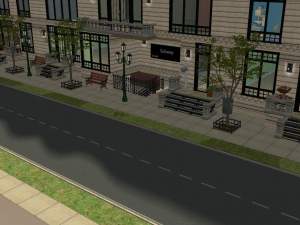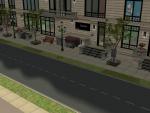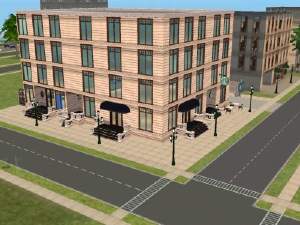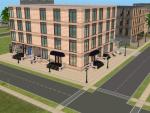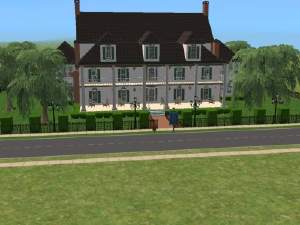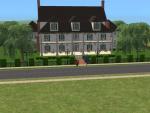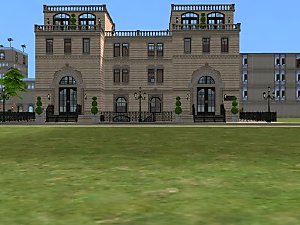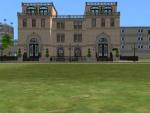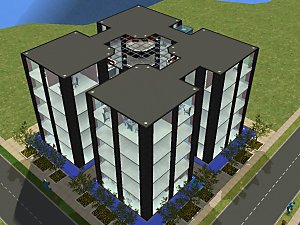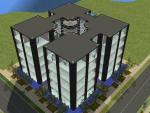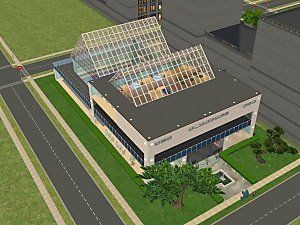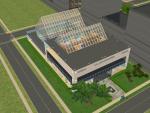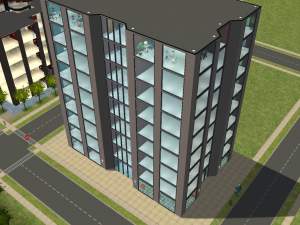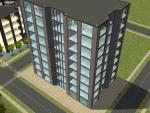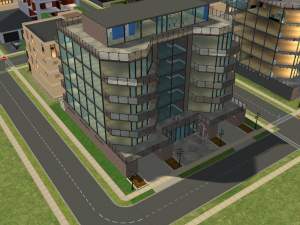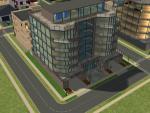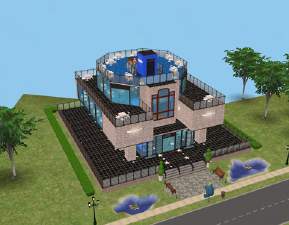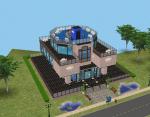 Georgetown Duplex
Georgetown Duplex

Georgetown Duplex - Front View.jpg - width=900 height=600

Georgetown Duplex - Entry-Garage Level.jpg - width=900 height=600

Georgetown Duplex - 1st Floor.jpg - width=900 height=600

Georgetown Duplex - 2nd Floor.jpg - width=900 height=600

Georgetown Duplex - 3rd Floor.jpg - width=900 height=600

Georgetown Duplex.jpg - width=900 height=600

Georgetown Duplex - Neighborhood View.jpg - width=600 height=325
Lot Type: Residential
Lot Size: 2x2
Lot Cost: ~ 120,000
This is the second installment in my “Georgetown District” series.
It is a residential lot containing two adjacent townhouses. As with my first lot in the series, it is a combined household. Again, I used the 4-key door to keep each townhouse occupied by individual Sims.
This townhouse duplex is a little different from the last one in that there is a garage level and a single entry. This building has a slightly more modern interior and reflects an older town home that has been remodeled on the inside, but remains the same on the outside due to historical zoning.
Both townhouses have the following:
Entry Level/Garage:
You enter the building through the entry hall located on the garage level and proceed up a staircase to the individual entries.
First Floor:
Living/Dining Area
Open concept Kitchen
Half Bathrooom
Second Floor:
One Bedroom
One Full Bathroom
Office/Family Room
Third floor:
(Master Suite consisting of -)
One Bedroom
One Full Bathroom
Sitting Room/Media Room
I decided to decorate the units in a basic neutral scheme and upload them unfurnished (except for kitchen appliances and plumbing) so that you can decorate it as you choose.
Custom Content: (included)
Invisible Driveway, by roddyaleixo
Simlogical 4-Key Door – This allows multiple Sim families to live in the individual units. It Works like a Charm! Thanks
Lafenetre Glass Door - by windkeeper - This door is a good match for the Maxis Lafenetre Tall Window used in the building.
I have run the lot through Clean Installer and, other than the content listed above, the file is clean.
I welcome any feedback/suggestions on this lot.
Enjoy!
|
Georgetown Duplex - Clean.rar
Download
Uploaded: 30th Jan 2007, 1.07 MB.
723 downloads.
|
||||||||
| For a detailed look at individual files, see the Information tab. | ||||||||
Install Instructions
1. Download: Click the download link to save the .rar or .zip file(s) to your computer.
2. Extract the zip, rar, or 7z file.
3. Install: Double-click on the .sims2pack file to install its contents to your game. The files will automatically be installed to the proper location(s).
- You may want to use the Sims2Pack Clean Installer instead of the game's installer, which will let you install sims and pets which may otherwise give errors about needing expansion packs. It also lets you choose what included content to install. Do NOT use Clean Installer to get around this error with lots and houses as that can cause your game to crash when attempting to use that lot. Get S2PCI here: Clean Installer Official Site.
- For a full, complete guide to downloading complete with pictures and more information, see: Game Help: Downloading for Fracking Idiots.
- Custom content not showing up in the game? See: Game Help: Getting Custom Content to Show Up.
Loading comments, please wait...
Uploaded: 29th Jan 2007 at 10:12 PM
Updated: 30th Jan 2007 at 4:12 AM - Removal of unused recolors
#historical, #townhouse, #residential, #georgian
-
by tempest1967 25th Jan 2007 at 1:31am
 +4 packs
4 7.1k 4
+4 packs
4 7.1k 4 University
University
 Nightlife
Nightlife
 Open for Business
Open for Business
 Pets
Pets
-
by jokersworld 3rd Feb 2007 at 5:11am
 +2 packs
9 17.4k 7
+2 packs
9 17.4k 7 University
University
 Nightlife
Nightlife
-
Mediterranean Delight Ultimate Duplex
by tweety64801 2nd Apr 2007 at 7:52pm
 +6 packs
5.2k 1
+6 packs
5.2k 1 Family Fun
Family Fun
 University
University
 Glamour Life
Glamour Life
 Nightlife
Nightlife
 Open for Business
Open for Business
 Pets
Pets
-
by Jenny Westmacott 8th May 2007 at 12:15pm
 +7 packs
1.7k 1
+7 packs
1.7k 1 Family Fun
Family Fun
 University
University
 Glamour Life
Glamour Life
 Nightlife
Nightlife
 Open for Business
Open for Business
 Pets
Pets
 Seasons
Seasons
-
Downtown Series – CART Central Station
by tempest1967 25th Mar 2008 at 10:17pm
I present to you the CART Central Station. more...
 +8 packs
1 12.9k 12
+8 packs
1 12.9k 12 University
University
 Glamour Life
Glamour Life
 Nightlife
Nightlife
 Open for Business
Open for Business
 Pets
Pets
 Seasons
Seasons
 Bon Voyage
Bon Voyage
 Free Time
Free Time
-
Downtown Series - Apartments with Subway
by tempest1967 25th Mar 2008 at 9:07pm
With the success of the Metro series, I decided to upload some of the other downtown lots I have used more...
 +8 packs
7 20.6k 16
+8 packs
7 20.6k 16 University
University
 Glamour Life
Glamour Life
 Nightlife
Nightlife
 Open for Business
Open for Business
 Pets
Pets
 Seasons
Seasons
 Bon Voyage
Bon Voyage
 Free Time
Free Time
-
by tempest1967 17th Oct 2007 at 7:26pm
I present another installment in my downtown series of lots. more...
 +7 packs
2 9k 6
+7 packs
2 9k 6 University
University
 Glamour Life
Glamour Life
 Nightlife
Nightlife
 Open for Business
Open for Business
 Pets
Pets
 Seasons
Seasons
 Bon Voyage
Bon Voyage
-
by tempest1967 12th Oct 2007 at 9:17pm
Lot Information: Peacock Plantation Hotel Lot Type: Hotel Lot Size: 4x5 Lot Cost: ~ 516,000 On one more...
 +7 packs
3 7.1k 2
+7 packs
3 7.1k 2 University
University
 Glamour Life
Glamour Life
 Nightlife
Nightlife
 Open for Business
Open for Business
 Pets
Pets
 Seasons
Seasons
 Bon Voyage
Bon Voyage
-
by tempest1967 17th Oct 2007 at 12:09am
I created this brownstone townhouse triplex as a luxurious abode for my downtown sims. more...
 +7 packs
3 6.8k 4
+7 packs
3 6.8k 4 University
University
 Glamour Life
Glamour Life
 Nightlife
Nightlife
 Open for Business
Open for Business
 Pets
Pets
 Seasons
Seasons
 Bon Voyage
Bon Voyage
-
Metro Series - Four Corners Office Building
by tempest1967 18th Mar 2008 at 3:39am
Here is another office building in my “Metro” series. more...
 +7 packs
4 16.4k 12
+7 packs
4 16.4k 12 University
University
 Glamour Life
Glamour Life
 Nightlife
Nightlife
 Open for Business
Open for Business
 Pets
Pets
 Seasons
Seasons
 Bon Voyage
Bon Voyage
-
Metro Series - Downtown Athletic Club
by tempest1967 9th Mar 2008 at 6:02pm
You love living downtown. The awesome energy and nightlife! more...
 +7 packs
1 9.6k 3
+7 packs
1 9.6k 3 University
University
 Glamour Life
Glamour Life
 Nightlife
Nightlife
 Open for Business
Open for Business
 Pets
Pets
 Seasons
Seasons
 Bon Voyage
Bon Voyage
-
Metro Series - Simi-Bank Office Tower
by tempest1967 22nd Mar 2008 at 3:12am
Welcome to yet another in my barrage of downtown buildings. I present to you the “Simi-Bank Office Tower”. more...
 +8 packs
6 30.5k 19
+8 packs
6 30.5k 19 University
University
 Glamour Life
Glamour Life
 Nightlife
Nightlife
 Open for Business
Open for Business
 Pets
Pets
 Seasons
Seasons
 Bon Voyage
Bon Voyage
 Free Time
Free Time
-
Metro Series - Glass House Luxury Apartments
by tempest1967 10th Mar 2008 at 2:53am
Recently, I have been in a downtown mood, so here is the next installment in my metro series: more...
 +7 packs
2 11.4k 6
+7 packs
2 11.4k 6 University
University
 Glamour Life
Glamour Life
 Nightlife
Nightlife
 Open for Business
Open for Business
 Pets
Pets
 Seasons
Seasons
 Bon Voyage
Bon Voyage
-
by tempest1967 16th Jan 2007 at 10:31pm
This is my very first upload, so I hope you like it! more...
 +4 packs
4 5k
+4 packs
4 5k University
University
 Nightlife
Nightlife
 Open for Business
Open for Business
 Pets
Pets
Packs Needed
| Base Game | |
|---|---|
 | Sims 2 |
| Expansion Pack | |
|---|---|
 | University |
 | Nightlife |
 | Open for Business |
 | Pets |

 Sign in to Mod The Sims
Sign in to Mod The Sims Georgetown Duplex
Georgetown Duplex






