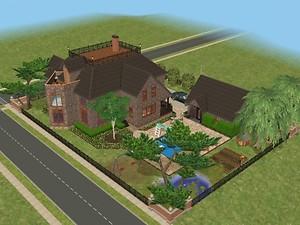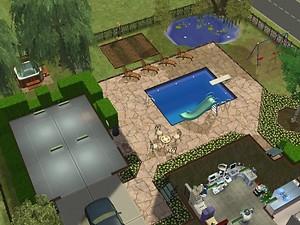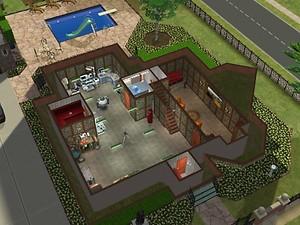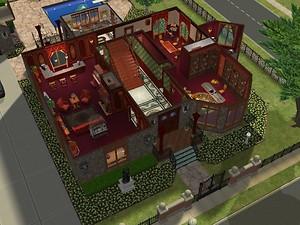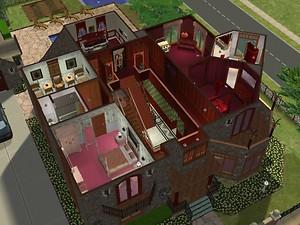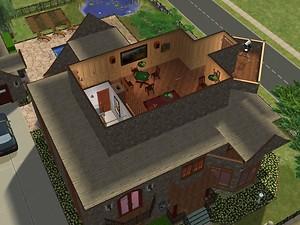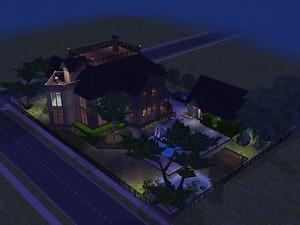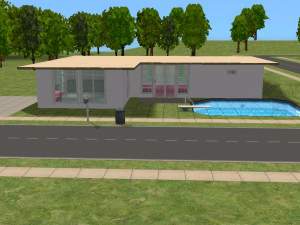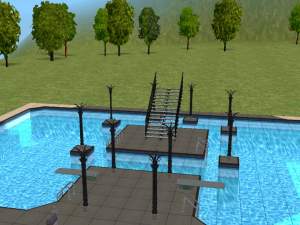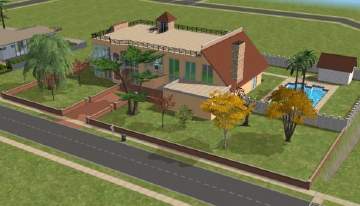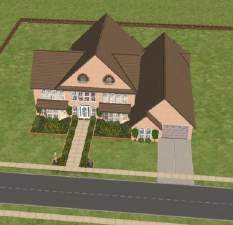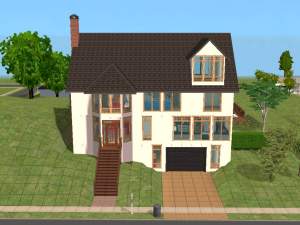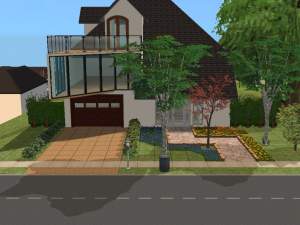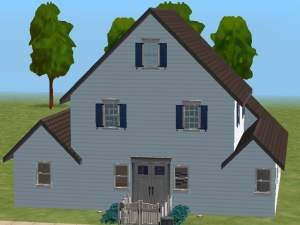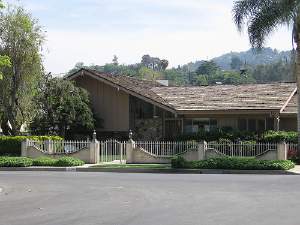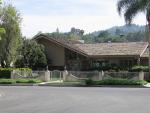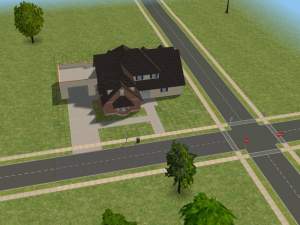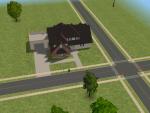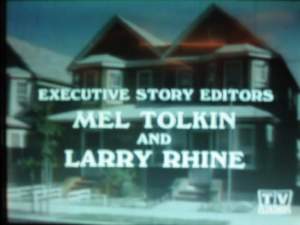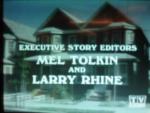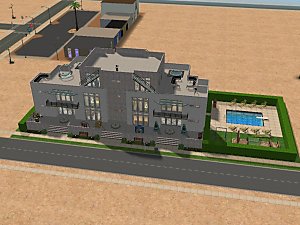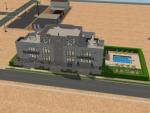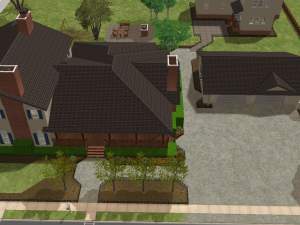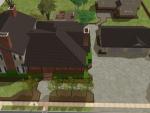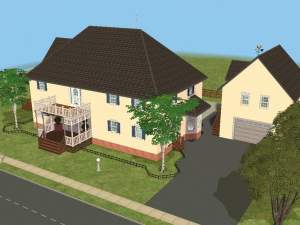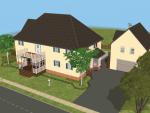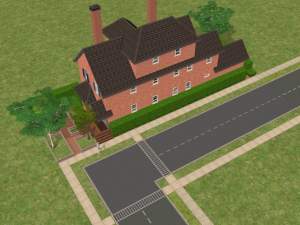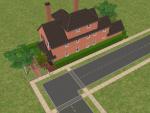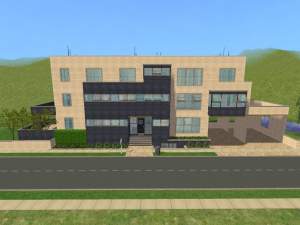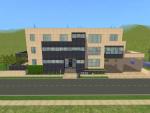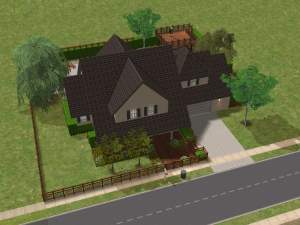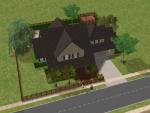 The Munsters- 1313 Mockingbird Lane
The Munsters- 1313 Mockingbird Lane

1313_Front_Day.jpg - width=600 height=450

1313_Back_Day.jpg - width=600 height=450

1313_Backyard.jpg - width=600 height=450

1313_Basement.jpg - width=600 height=450

1313_Down_Seasons.jpg - width=600 height=450

1313_Up_Seasons.jpg - width=600 height=450

1313_Attic.jpg - width=600 height=450

1313_Back_Night.jpg - width=600 height=450

1313 Mockingbird Lane is the home address of Lilly and Herman Munster. It's a creepy Victorian with ominous wrought iron gates and overgrown foliage. Loose shutters,dark, uninviting windows,a massive pair of front doors- this house screams for renovation.("HERMAN! You get out here THIS INSTANT!! Look at this place! Do something about it!" -Lilly Munster) ("Yes Dear!" -Herman Munster)
These neighbors are no ordinary family, they like the roaring winds, the tumbleweed in the yard, the basement laboratory where Grandpa can try his experiments, the cute little telephone table in the foyer that is actually a coffin... ("And who are YOU?! ... Well?!...."-Lilly >me< looks around "Um..you mean me?" "Yes, YOU!" -Lilly "I'm Kattenijin m'am" "Well, there are ging to be some changes around here! It's the 21st century! And with that B... umm...errr... I mean *Witch* down the street and those Brady's moving in any day now, You just watch! HERMAN! After you're done with the yard, we need to talk about that kitchen! And Those Bathrooms!!!" -Lilly)
A Dramatic staircase rises to the second level, and then you head down dark hallways. The furniture is covered in spiderwebs. People here sleep in caskets, and children like Eddie Munster dream, of being a teen werewolf. ("That's next on the list! I bought a Hoover yesterday!" -Lilly)
A host of nooks and crannies, with secret doorways and passages, the Munster home cries out for much-needed repairs and upgrades. Somebody call H.U.D.
("Marilyn, What do you think of this wallpaper for the Master bedroom, and this fabric to re-cover the living room sofa. OH! and these cabinets for the new kitchen and...What IS your uncle doing?!! I'll Be right back! HERMAN!!! HERMAN!!!" -Lilly)
There is a large living room with bar area, dining room, kitchen, study, half-bath and "Secret Room" on the firsr floor. The second floor has 4 bedrooms ( Lilly&Herman, Marilyn, Eddie (with coffin bed), and guest room), bathroom, Master Sitting room (currently a nursery) and Master ensuite. There is an attic game-room, and the basement contains a lab/workshop, bathroom and Grandpa's bedroom (complete with Vampire coffin bed). This lot is seasons ready with fruit trees, a small garden area, and pond.
In my game, I have a bookcase/door that fits in where the door is in the study on the first floor. I think it's by Windkeeper on TSR, but I'm not sure. She does have one that fits, and it makes the "secret room" really work.
As usuall, only Maxis content, and cleaned with Clean installer.
Lot Size: 3x5
Lot Price: 360,00
|
1313_Seasons.zip
Download
Uploaded: 23rd Mar 2007, 1.64 MB.
811 downloads.
|
||||||||
| For a detailed look at individual files, see the Information tab. | ||||||||
Install Instructions
1. Download: Click the download link to save the .rar or .zip file(s) to your computer.
2. Extract the zip, rar, or 7z file.
3. Install: Double-click on the .sims2pack file to install its contents to your game. The files will automatically be installed to the proper location(s).
- You may want to use the Sims2Pack Clean Installer instead of the game's installer, which will let you install sims and pets which may otherwise give errors about needing expansion packs. It also lets you choose what included content to install. Do NOT use Clean Installer to get around this error with lots and houses as that can cause your game to crash when attempting to use that lot. Get S2PCI here: Clean Installer Official Site.
- For a full, complete guide to downloading complete with pictures and more information, see: Game Help: Downloading for Fracking Idiots.
- Custom content not showing up in the game? See: Game Help: Getting Custom Content to Show Up.
Loading comments, please wait...
#Munsters, #mockingbird, #vampire
-
by netseeker2 5th Sep 2005 at 3:12am
 9
7.4k
1
9
7.4k
1
-
by Silus 26th Dec 2005 at 9:14pm
 8
8.7k
2
8
8.7k
2
-
by etkt invader 23rd May 2006 at 1:31am
 +3 packs
5 4k
+3 packs
5 4k University
University
 Nightlife
Nightlife
 Open for Business
Open for Business
-
by supermindy 15th Jan 2007 at 1:55am
 +4 packs
4 4.2k
+4 packs
4 4.2k University
University
 Nightlife
Nightlife
 Open for Business
Open for Business
 Pets
Pets
-
Mockingbird Lane: A Residential Starter Home
by LilyOSunshine 4th Apr 2007 at 7:45am
 +1 packs
2 5.8k 1
+1 packs
2 5.8k 1 Open for Business
Open for Business
-
Brady Bunch House:4222 Clinton Way, Los Angeles
by kattenijin 29th Jan 2007 at 7:50am
HA!!! I always knew Mike Brady was a hack! more...
 +6 packs
15 44.8k 2
+6 packs
15 44.8k 2 Family Fun
Family Fun
 University
University
 Glamour Life
Glamour Life
 Nightlife
Nightlife
 Open for Business
Open for Business
 Pets
Pets
-
by kattenijin 22nd Jan 2007 at 4:43am
The home of Darrin and Samantha Stevens at 1164 Morning Glory Circle in Paterson, New York, is a quaint Dutch more...
 +3 packs
10 30.3k 5
+3 packs
10 30.3k 5 University
University
 Nightlife
Nightlife
 Open for Business
Open for Business
-
"All in the Family" Home of Archie and Edith Bunker
by kattenijin 27th Mar 2007 at 4:53am
Deep in the borough of Queens, New York in an attached row house live Edith and Archie more...
 +5 packs
7 17.8k 3
+5 packs
7 17.8k 3 University
University
 Nightlife
Nightlife
 Open for Business
Open for Business
 Pets
Pets
 Seasons
Seasons
-
It's not a Dorm (ewww!) It's a "Residence Hall"
by kattenijin 7th Jun 2006 at 6:56am
For some reason lately I've been really into the whole college experience of the sims. more...
 +3 packs
9 16.5k 4
+3 packs
9 16.5k 4 University
University
 Nightlife
Nightlife
 Open for Business
Open for Business
-
I Love Lucy: Connecticut House
by kattenijin 10th Mar 2007 at 1:06am
The Ricardo Connecticut House The picturesque two-acre property (5x6 lot) that the Ricardos have bought from Mr. and Mrs. more...
 +5 packs
4 24.4k 6
+5 packs
4 24.4k 6 Family Fun
Family Fun
 University
University
 Glamour Life
Glamour Life
 Nightlife
Nightlife
 Open for Business
Open for Business
-
Happy Days, Home of the Cunninghams
by kattenijin 27th Mar 2007 at 4:33am
Howard and Marion Cunningham are wonderfull parents. more...
 +5 packs
14.1k 1
+5 packs
14.1k 1 University
University
 Nightlife
Nightlife
 Open for Business
Open for Business
 Pets
Pets
 Seasons
Seasons
-
Terraced Townhouse (requested)
by kattenijin 4th Aug 2006 at 7:26pm
Terraced Townhouse requested by Aimee_1 Lots and Housing= Residential A tidy row house, without the row! more...
 +3 packs
1 7.2k
+3 packs
1 7.2k University
University
 Nightlife
Nightlife
 Open for Business
Open for Business
-
"Country" House for your Gearhead Sims.
by kattenijin 29th Dec 2008 at 7:56pm
There was a request for a multi-generational family house on MATY. more...
 +4 packs
5 13.5k 1
+4 packs
5 13.5k 1 Nightlife
Nightlife
 Seasons
Seasons
 Bon Voyage
Bon Voyage
 Apartment Life
Apartment Life
-
by kattenijin 10th Aug 2006 at 2:17am
Cosy Cape Cod for NYJets0508 (requested) 3x3 lot Cost: $190,293 Fully furnished/landscaped (with Maxis Content) Hack Free UNI, NL, more...
 +3 packs
3 11.1k
+3 packs
3 11.1k University
University
 Nightlife
Nightlife
 Open for Business
Open for Business
Packs Needed
| Base Game | |
|---|---|
 | Sims 2 |
| Expansion Pack | |
|---|---|
 | University |
 | Nightlife |
 | Open for Business |
 | Pets |
 | Seasons |
| Stuff Pack | |
|---|---|
 | Family Fun |
 | Glamour Life |

 Sign in to Mod The Sims
Sign in to Mod The Sims The Munsters- 1313 Mockingbird Lane
The Munsters- 1313 Mockingbird Lane
