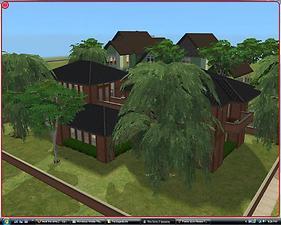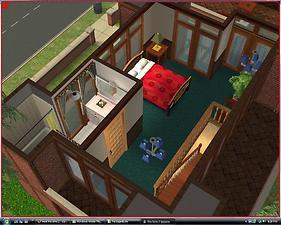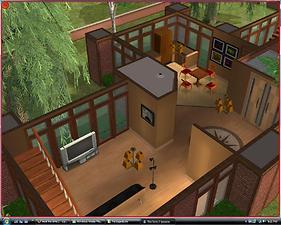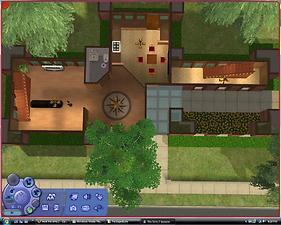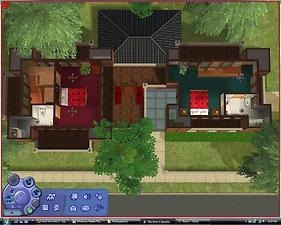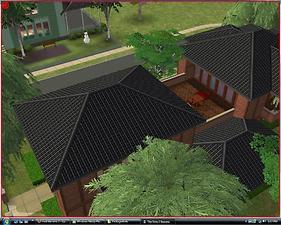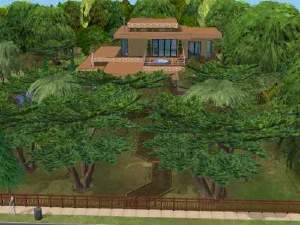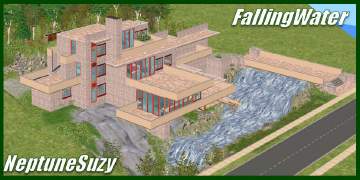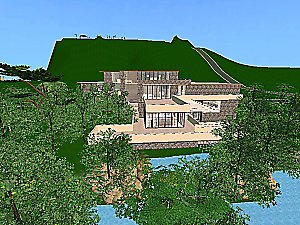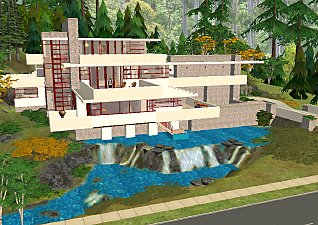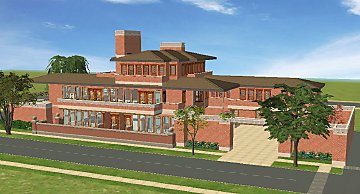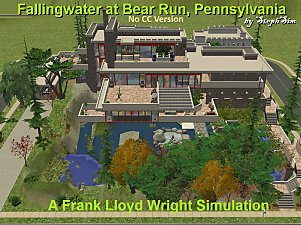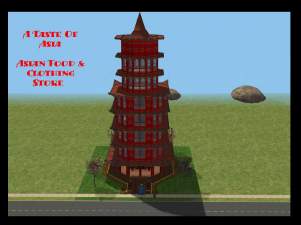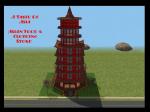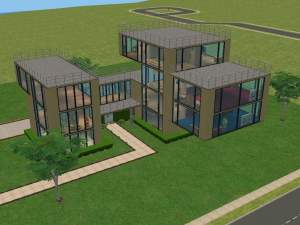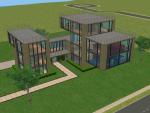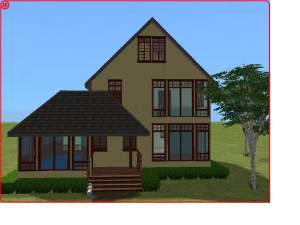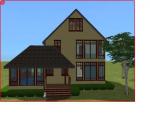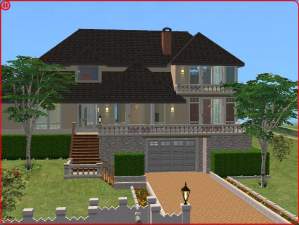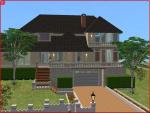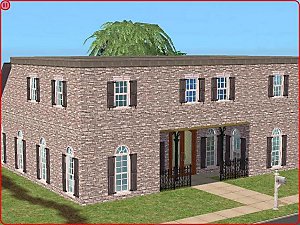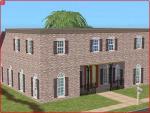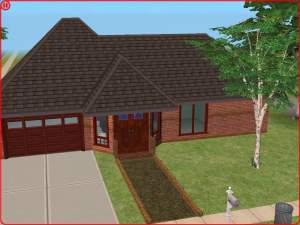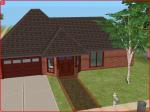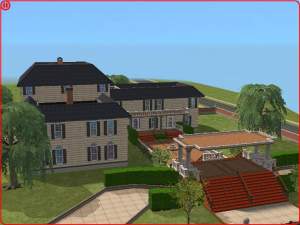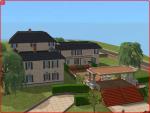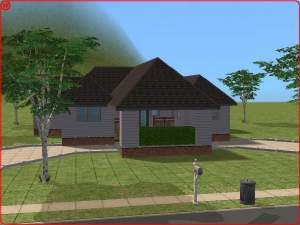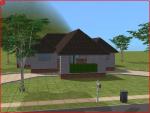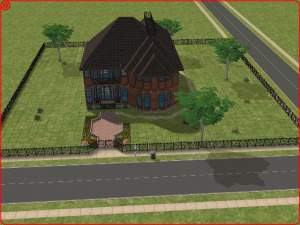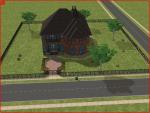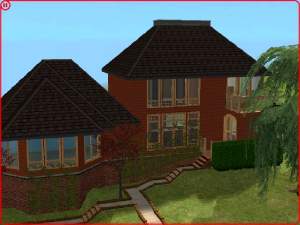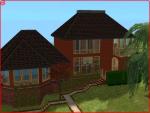 "Wright Revival" Praire Style Medium Sized House 2Br. 3Ba.
"Wright Revival" Praire Style Medium Sized House 2Br. 3Ba.

Praire Style House Front.jpg - width=1152 height=923

Prarie Style House Back.jpg - width=1152 height=923

Master Bedroom.jpg - width=1152 height=923

Living-Dining Room-Kitchen.jpg - width=1152 height=923

Floor 1.jpg - width=1152 height=923

Floor 2.jpg - width=1129 height=905

TopDown.jpg - width=1037 height=831
Lot Size: 30x30
Style: Praire
Price: $91,991
As my first uploaded house in some time I figured I would reenter the architectural scene with a Frank Lloyd Wright Inspired House. This was due to the fact that while in Chicago motel was right across from one of wrights last works before his death. This "prairie style" inspired me to create two houses in the spirit of the style. The second house while larger, does not stay as faithful to the prairie style as this one. However it retains class all itself.
Wikipedia Describes prairie style as
" ...marked by horizontal lines, flat roofs with broad overhanging eaves, solid construction, craftsmanship, and discipline in the use of ornament, in contrast to previous 19th century design. Horizontal lines were thought to evoke and relate to the native prairie landscape. "
-- http://en.wikipedia.org/wiki/Prairie_style
so I made an attempt to replicate the prairie feel as best I could with this house.
Design:
Most of the design features from this house were taken from the Robie House in Chicago. The large overhanging roof guarantees that rain won't be much of a problem and neither will gutters. The house has 2 Bedrooms (On The Second Floor) and 3 Baths (2 on Upper, one on lower).
Room-By-Room

We start off outside the house looking at the large overhangs, many porches, and covered garden. The house is done in deep red brick with wood trim, while the windows are also done with similar wood trim.

As we enter the house we are greeted by a large entry hall. Off to your right you see the combination Kitchen/Dining space. Its open floor plan allows for the minimum usage of space while still preserving the openness. Ahead of the entry door we find the Living Room adorned in simple warm earth tones, and wood trim with wood floors. Simple, functional furnishings and tasteful art adorn both rooms.

As we enter the door past the kitchen we find ourselves greeted by the Master Bedroom with green carpeting and off white walls with wood trim. The Bathroom is the largest in the house with a full tub/shower combination and full vanity.

The Bedroom door leads out to a large open deck with recliner chairs. This space is full of potential for parties or for personal use. Through the second set of doors we find the Second Bedroom. Primarily in red, this bedroom sports many windows and spectacular views. It also boasts a large Bathroom with a shower. The entry to this bedroom is a lofty area that overlooks the Living Room below.
Price:
Furnished in full w/lighting and landscaping for only $91,991 on a 30x30 lot.
Enjoy !
M(od)M(y)G(ame)
Lot Size: 3x2
Lot Price: $91,991
|
Prarie Style Medium Home.zip
Download
Uploaded: 12th Aug 2007, 907.1 KB.
220 downloads.
|
||||||||
| For a detailed look at individual files, see the Information tab. | ||||||||
Install Instructions
1. Download: Click the download link to save the .rar or .zip file(s) to your computer.
2. Extract the zip, rar, or 7z file.
3. Install: Double-click on the .sims2pack file to install its contents to your game. The files will automatically be installed to the proper location(s).
- You may want to use the Sims2Pack Clean Installer instead of the game's installer, which will let you install sims and pets which may otherwise give errors about needing expansion packs. It also lets you choose what included content to install. Do NOT use Clean Installer to get around this error with lots and houses as that can cause your game to crash when attempting to use that lot. Get S2PCI here: Clean Installer Official Site.
- For a full, complete guide to downloading complete with pictures and more information, see: Game Help: Downloading for Fracking Idiots.
- Custom content not showing up in the game? See: Game Help: Getting Custom Content to Show Up.
Loading comments, please wait...
-
The Robie House by Frank Lloyd Wright
by Sims2Lvr005 28th Jul 2006 at 6:34pm
 +3 packs
12 13.6k 3
+3 packs
12 13.6k 3 University
University
 Nightlife
Nightlife
 Open for Business
Open for Business
-
by ladyabigail 1st Aug 2006 at 1:43am
 +3 packs
9 6.7k 1
+3 packs
9 6.7k 1 University
University
 Nightlife
Nightlife
 Open for Business
Open for Business
-
Frank Lloyd Wright's FallingWater
by NeptuneSuzy 18th Aug 2006 at 9:41pm
 +3 packs
11 15.5k 2
+3 packs
11 15.5k 2 University
University
 Nightlife
Nightlife
 Open for Business
Open for Business
-
by simfanatic3 10th Jun 2007 at 11:40pm
 +4 packs
14 23k 16
+4 packs
14 23k 16 University
University
 Nightlife
Nightlife
 Open for Business
Open for Business
 Pets
Pets
-
1930's British Medium Sized House with Exstension (furnished)
by mack-my-tosh 20th Jul 2007 at 6:06pm
 +2 packs
5.2k 1
+2 packs
5.2k 1 University
University
 Nightlife
Nightlife
-
Bricks and style, a medium-sized home
by jiske.88 16th May 2009 at 10:20pm
 +14 packs
2 4.6k
+14 packs
2 4.6k Happy Holiday
Happy Holiday
 Family Fun
Family Fun
 University
University
 Glamour Life
Glamour Life
 Nightlife
Nightlife
 Celebration
Celebration
 Open for Business
Open for Business
 H&M Fashion
H&M Fashion
 Teen Style
Teen Style
 Seasons
Seasons
 Kitchen & Bath
Kitchen & Bath
 Free Time
Free Time
 Ikea Home
Ikea Home
 Apartment Life
Apartment Life
-
Frank Lloyd Wright's "Fallingwater"
by ejnarts1 4th Oct 2010 at 9:18pm
 +8 packs
13 37.6k 23
+8 packs
13 37.6k 23 Family Fun
Family Fun
 University
University
 Glamour Life
Glamour Life
 Nightlife
Nightlife
 Open for Business
Open for Business
 Pets
Pets
 Seasons
Seasons
 Bon Voyage
Bon Voyage
-
Frank Lloyd Wright's "Robie House"
by ejnarts1 17th Oct 2010 at 3:57am
 +8 packs
5 38.6k 7
+8 packs
5 38.6k 7 Family Fun
Family Fun
 University
University
 Glamour Life
Glamour Life
 Nightlife
Nightlife
 Open for Business
Open for Business
 Pets
Pets
 Seasons
Seasons
 Bon Voyage
Bon Voyage
-
Fallingwater at Bear Run - NO CC Version
by StephSim 28th Nov 2011 at 1:33pm
 +5 packs
19 26.4k 19
+5 packs
19 26.4k 19 University
University
 Nightlife
Nightlife
 Open for Business
Open for Business
 Bon Voyage
Bon Voyage
 Apartment Life
Apartment Life
-
A little yellow family home 2 BR 2 BA No EP Required Now !
by ModMyGame 30th Jul 2005 at 4:16am
*** 2 VERSIONS ONE WITH EP NEEDED ONE W/O, MAKE SURE YOU ARE DOWNLOADING THE RIGHT FILE *** more...
 12
9.3k
2
12
9.3k
2
-
Luxurious Contemporary 3 Bedroom Mansion
by ModMyGame 21st Apr 2006 at 12:10am
Hi Everybody A request for this house: Led me to try to recreate it as best more...
 +2 packs
14 12.9k 3
+2 packs
14 12.9k 3 University
University
 Nightlife
Nightlife
-
A second home for people with a budget.
by ModMyGame 7th Oct 2005 at 8:10pm
I challenged myself to create a second home for a couple that has married and wants to have kids, but more...
 +2 packs
2 4.1k 1
+2 packs
2 4.1k 1 University
University
 Nightlife
Nightlife
-
A 1 Floor Family or Batchelor Lot for UNDER $ 20,000
by ModMyGame 17th Apr 2006 at 11:44pm
Hello Everypeople's I know there are purists out there who don't like to use cheats whenever or more...
 +2 packs
9 7k
+2 packs
9 7k University
University
 Nightlife
Nightlife
Packs Needed
| Base Game | |
|---|---|
 | Sims 2 |
| Expansion Pack | |
|---|---|
 | University |
 | Nightlife |
 | Open for Business |
 | Pets |
 | Seasons |

 Sign in to Mod The Sims
Sign in to Mod The Sims