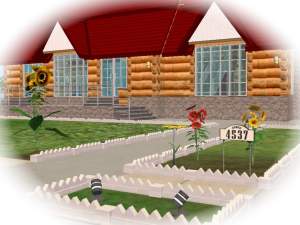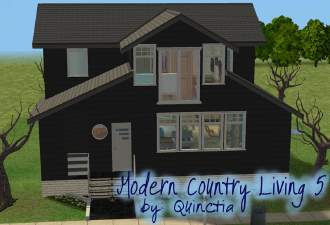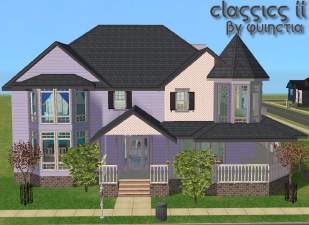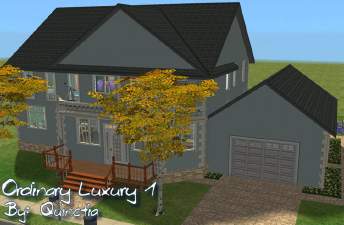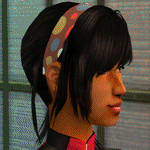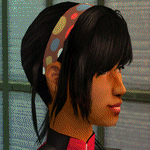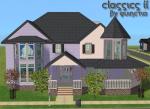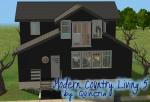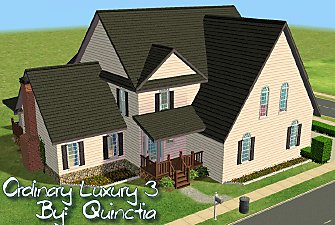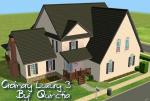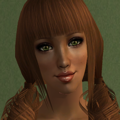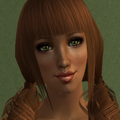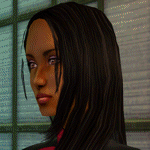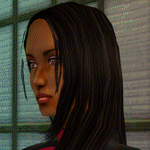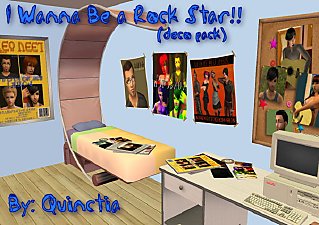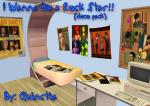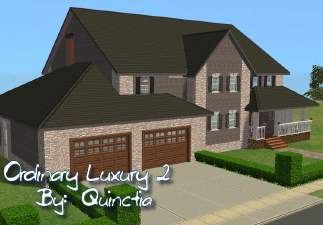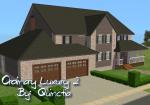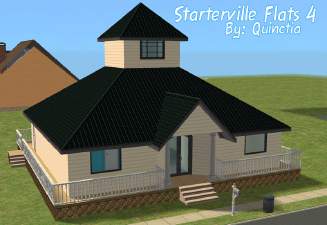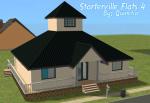 Modern Country Living 4 - Furnished and Unfurnished
Modern Country Living 4 - Furnished and Unfurnished

MCL4-1.jpg - width=800 height=544

MCL4-2.jpg - width=800 height=569

MCL4-3rear.jpg - width=800 height=553

MCL4-4living.jpg - width=800 height=563

MCL4-5dining.jpg - width=800 height=570

MCL4-6mastersuite.jpg - width=800 height=570

MCL4-7teen.jpg - width=800 height=557

MCL4-8kids.jpg - width=800 height=562

Combining the comforts of nature and modern technology, without completely breaking the bank!
Now this house, is fun. I built it as part of a building contest on Sims2Community, based on real floor plans, called Build That House!. I was asked to share it, so I decided to make a furnished version and make it part of my upload series.

This is another ranch-style home, with a covered front porch, a patio, and an attached garage. It's got plenty of space for the size--I'm not about to start building small houses on huge lots!
Specs:
- Lot Size: 3x3
- Foundation: Yes
- Parking: 2 cars (driveway + attached garage)
- Bedrooms: 3
- Bathrooms: 2
- Closets in every bedroom, including a walk-in off the master bathroom, a hall closet, and pantry in the kitchen
- Laundry/Mudroom between garage and house, to keep messy Sims from tracking mud all over the house
- Outdoor grill and seating on patio
Furnished Price: 79,384
Unfurnished Price: 30,859
(Furnished lot is ready for immediate move-in, and includes fixtures in bedroom closets. Unfurnished lot includes all landscaping.)
Floorplan:
Key:
1. Bedroom
2. Bathroom
3. Living Room
4. Kitchen
5. Dining/Family Room
6. Garage
7. Laundry/Mud Room/Awesome Place to Stash a Vampire Coffin

Once again, I've tried to minimize custom content. However, the windows that I used (and was able to include) are very awesome windows, and the furniture I added to the furnished version are a couple of recolors, and some staples in my own game. I love the loft/bunk beds:

Check out my other shots, and the couple of download links for the furnishings at the bottom!
MCL4_U is the unfurnished file, and MCL4_F is the furnished file!
Enjoy!
Lot Size: 3x3
Lot Price: 30859 U / 79384 F
Custom Content Included:
- Grand Trianon Poster Column by The Dream Team
- Retrospective Windows 3 Split by zookini
- Restrospective Windows Open by zookini
- Retrospective Windows 3 Split Recolor DWood by zookini
- Retrospective Windows Open Recolor DWood by zookini
- Grand Trianon Poster Column by The Dream Team
- Retrospective Windows 3 Split by zookini
- Retrospective Windows Open by zookini
- Sunburst Mirror (The Weirdo Zone) by BobL / The Mod Squad
- The Grand Trianon Loft Bed Left Desk Module by The Dream Team
- The Grand Trianon Lower Loft Bed by The Dream Team
- The Grand Trianon Upper Loft Bed with Ladder by The Dream Team
- Closet Bar by IndigoRage
- Retrospective Windows 3 Split Recolor DWood by zookini
- Retrospective Windows Open Recolor DWood by zookini
Additional Credits:
photo_me2004, the host of BuildThatHouse! for selecting the great floorplan to build from!
Files included in BOTH house files:
- Retrospective windows - zookini
- Grand Trianon Poster Column - The Dream Team
Files included in the furnished house file:
- Closet Bar - IndigoRage
- Sunburst Mirror (The Weirdo Zone) - BobL / The Mod Squad
- The Grand Trianon Left-side Desk for the Loft Bed - The Dream Team
- The Grand Trianon Lower Loft Bed - The Dream Team
- The Grand Trianon Upper Loft Bed with Ladder - The Dream Team
Additional files needed for the FURNISHED house:
- Mr. Section w/Arms recolor - white/lt.wd - fizzbin
- Cleanwater Showersystem recolor (white) - Purplepaws
- Aquaplus Showerstall recolor (purple) - Purplepaws
- Simple Closet System - thefuzmixman
|
MCL4_F.zip
Download
Uploaded: 29th Aug 2007, 1.80 MB.
1,366 downloads.
|
||||||||
|
MCL4_U.zip
Download
Uploaded: 29th Aug 2007, 1.18 MB.
755 downloads.
|
||||||||
| For a detailed look at individual files, see the Information tab. | ||||||||
Install Instructions
1. Download: Click the download link to save the .rar or .zip file(s) to your computer.
2. Extract the zip, rar, or 7z file.
3. Install: Double-click on the .sims2pack file to install its contents to your game. The files will automatically be installed to the proper location(s).
- You may want to use the Sims2Pack Clean Installer instead of the game's installer, which will let you install sims and pets which may otherwise give errors about needing expansion packs. It also lets you choose what included content to install. Do NOT use Clean Installer to get around this error with lots and houses as that can cause your game to crash when attempting to use that lot. Get S2PCI here: Clean Installer Official Site.
- For a full, complete guide to downloading complete with pictures and more information, see: Game Help: Downloading for Fracking Idiots.
- Custom content not showing up in the game? See: Game Help: Getting Custom Content to Show Up.
Loading comments, please wait...
Updated: 30th Aug 2008 at 10:29 PM
-
by goodandgone 12th Feb 2006 at 6:45pm
 +2 packs
11 16.4k 9
+2 packs
11 16.4k 9 University
University
 Nightlife
Nightlife
-
Svet's Secret To Happiness - Simple Living - FURNISHED & unfurnished - requested
by NoRealLife2 13th May 2007 at 2:00pm
 +4 packs
1 10.9k 2
+4 packs
1 10.9k 2 Nightlife
Nightlife
 Open for Business
Open for Business
 Pets
Pets
 Seasons
Seasons
-
Modern Country Living 1 - Maxis Only, Both Furnished and Un
by Quinctia 29th Jul 2007 at 3:02am
 +3 packs
7 8.9k 7
+3 packs
7 8.9k 7 University
University
 Nightlife
Nightlife
 Seasons
Seasons
-
Modern Country Living 2 - Furnished (minimal CC) and Un (Maxis Only)
by Quinctia 29th Jul 2007 at 4:16am
 +3 packs
1 5.7k 4
+3 packs
1 5.7k 4 University
University
 Nightlife
Nightlife
 Seasons
Seasons
-
Modern Country Living 3 - Furnished and Unfurnished
by Quinctia 29th Aug 2007 at 6:49am
 +3 packs
1 6.3k 2
+3 packs
1 6.3k 2 University
University
 Nightlife
Nightlife
 Seasons
Seasons
-
Modern Country Living 5 - Furnished and (<20k) Unfurnished
by Quinctia 29th Aug 2007 at 9:01am
 +3 packs
3 10.7k 6
+3 packs
3 10.7k 6 University
University
 Nightlife
Nightlife
 Seasons
Seasons
-
by Black0rchid 24th Jun 2008 at 4:22am
 +6 packs
25 27.1k 36
+6 packs
25 27.1k 36 University
University
 Nightlife
Nightlife
 Open for Business
Open for Business
 Pets
Pets
 Seasons
Seasons
 Bon Voyage
Bon Voyage
-
Classics 2 (Furnished and Unfurnished)
by Quinctia updated 3rd Aug 2008 at 11:05am
 +4 packs
4 18.2k 8
+4 packs
4 18.2k 8 University
University
 Nightlife
Nightlife
 Open for Business
Open for Business
 Seasons
Seasons
-
by sarah*rose 14th Oct 2008 at 4:28am
 +7 packs
3 4.5k 3
+7 packs
3 4.5k 3 University
University
 Nightlife
Nightlife
 Open for Business
Open for Business
 Pets
Pets
 Seasons
Seasons
 Kitchen & Bath
Kitchen & Bath
 Ikea Home
Ikea Home
-
Sunview at Berry Bay furnished and unfurnished with no cc
by triciamanly 19th Jul 2013 at 2:42am
 8
12.8k
16
8
12.8k
16
-
Classics 2 (Furnished and Unfurnished)
by Quinctia updated 3rd Aug 2008 at 11:05am
Some things never go out of style! more...
 +4 packs
4 18.2k 8
+4 packs
4 18.2k 8 University
University
 Nightlife
Nightlife
 Open for Business
Open for Business
 Seasons
Seasons
-
Modern Country Living 5 - Furnished and (<20k) Unfurnished
by Quinctia 29th Aug 2007 at 9:01am
Combining the comforts of nature and modern technology, without completely breaking the bank! more...
 +3 packs
3 10.7k 6
+3 packs
3 10.7k 6 University
University
 Nightlife
Nightlife
 Seasons
Seasons
-
Ordinary Luxury 3 (Minute CC Furnished & Un Maxis Only!!)
by Quinctia 13th Feb 2008 at 7:35am
Lots for the everyday sim with upward mobility! more...
 +3 packs
11 16.1k 14
+3 packs
11 16.1k 14 University
University
 Nightlife
Nightlife
 Seasons
Seasons
-
I Wanna Be a Rock Star! Deco Set
by Quinctia updated 5th Mar 2008 at 8:37am
I've seen Simlish posters, a few magazines here and there, but there's not a whole lot of things more...
 36
49.8k
99
36
49.8k
99
-
Ordinary Luxury 2 (Both Furnished and Un)
by Quinctia 13th Feb 2008 at 7:08am
Lots for the everyday sim with upward mobility! more...
 +3 packs
12.4k 19
+3 packs
12.4k 19 University
University
 Nightlife
Nightlife
 Seasons
Seasons
-
Starterville Flats 4 (Unfurnished Starter)
by Quinctia 22nd Apr 2008 at 8:33pm
This is not your ordinary starter! more...
 +3 packs
2 6.3k 4
+3 packs
2 6.3k 4 University
University
 Nightlife
Nightlife
 Seasons
Seasons
Packs Needed
| Base Game | |
|---|---|
 | Sims 2 |
| Expansion Pack | |
|---|---|
 | University |
 | Nightlife |
 | Seasons |

 Sign in to Mod The Sims
Sign in to Mod The Sims










