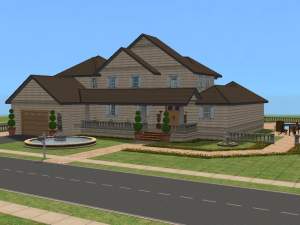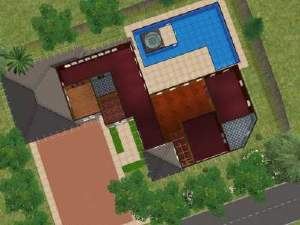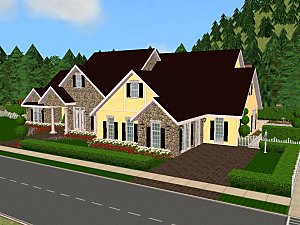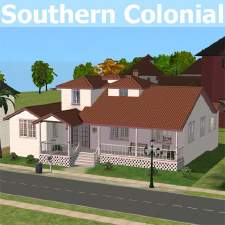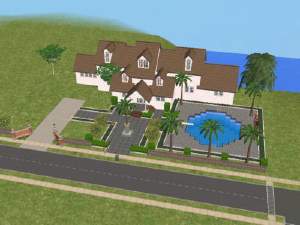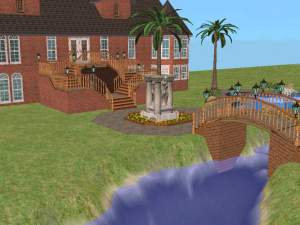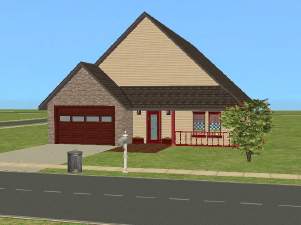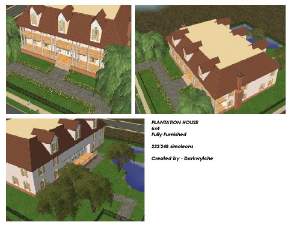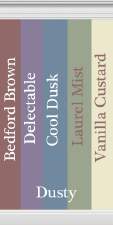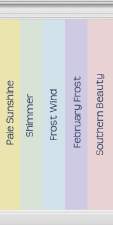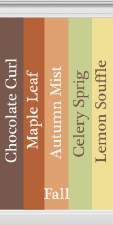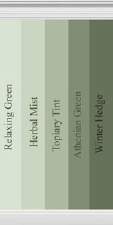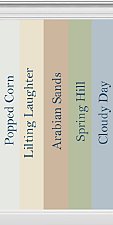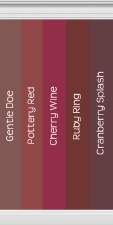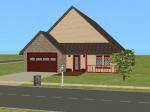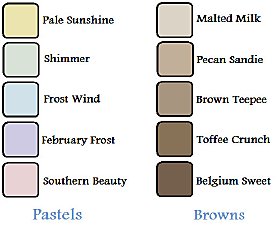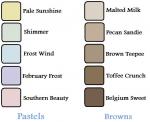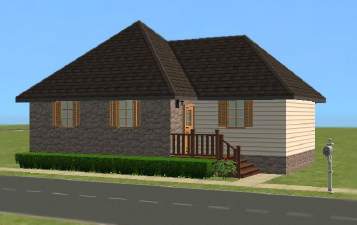 1290 Lois Estates
1290 Lois Estates

1290LoisEstates.jpg - width=700 height=324

1290LoisEstateslayout1.jpg - width=449 height=574

1290LoisEstateslayout2.jpg - width=460 height=574

1290loisestatesbr,ki,lr.jpg - width=800 height=376

1290LoisEstatesMaster.jpg - width=746 height=577

1290LoisEstatesSunroom.jpg - width=755 height=563
Floorplans and inspiration pic can be found here
The Result

On the first floor, there is a study, dining room, 2 car garage, sunroom (with a glass roof!) breakfast nook, and a huuuge master suite with a sitting area and a 2 person shower.
On the partially furnished second floor, there are three additional bedrooms and 2 more baths. Two of the rooms have access to the balconey. There is also a bonus room perfect for a pool table, skill building, or even a 5th bedroom.
Floorplans and additional pics have been included below!
Hope you enjoy =)
Lot Price: 141959
Custom Content Included:
- Annie Modular Sofa Mesh and recolour in Water by Blake Boy
- Quattro Wall Mount Shower Set by Blake Boy
-Blue Sky Bonsai Floral Arrangement byMacarossi
Additional Credits:
To all the wonderful people who take the time to write the tutorials on this site. I must have gone through all of them making this house. Without you, this house would not be possible =)
|
1290 Lois Estate.rar
Download
Uploaded: 30th Oct 2007, 1.34 MB.
158 downloads.
|
||||||||
| For a detailed look at individual files, see the Information tab. | ||||||||
Install Instructions
1. Download: Click the download link to save the .rar or .zip file(s) to your computer.
2. Extract the zip, rar, or 7z file.
3. Install: Double-click on the .sims2pack file to install its contents to your game. The files will automatically be installed to the proper location(s).
- You may want to use the Sims2Pack Clean Installer instead of the game's installer, which will let you install sims and pets which may otherwise give errors about needing expansion packs. It also lets you choose what included content to install. Do NOT use Clean Installer to get around this error with lots and houses as that can cause your game to crash when attempting to use that lot. Get S2PCI here: Clean Installer Official Site.
- For a full, complete guide to downloading complete with pictures and more information, see: Game Help: Downloading for Fracking Idiots.
- Custom content not showing up in the game? See: Game Help: Getting Custom Content to Show Up.
Loading comments, please wait...
-
by 200109220josh 11th Feb 2006 at 12:27am
 3
6.2k
3
6.2k
-
by happysimmy2 27th Jun 2006 at 8:27pm
 +3 packs
1 2.7k
+3 packs
1 2.7k University
University
 Nightlife
Nightlife
 Open for Business
Open for Business
-
Southern Estate *requested by NYYankees133B*
by Eloissa 17th Aug 2006 at 11:20pm
 +3 packs
4k 2
+3 packs
4k 2 University
University
 Nightlife
Nightlife
 Open for Business
Open for Business
-
by SPOILEDROTTEN165 23rd Mar 2007 at 4:26am
 +7 packs
3.7k
+7 packs
3.7k Family Fun
Family Fun
 University
University
 Glamour Life
Glamour Life
 Nightlife
Nightlife
 Open for Business
Open for Business
 Pets
Pets
 Seasons
Seasons
-
by SPOILEDROTTEN165 30th Mar 2007 at 11:17pm
 +7 packs
2 4.7k
+7 packs
2 4.7k Family Fun
Family Fun
 University
University
 Glamour Life
Glamour Life
 Nightlife
Nightlife
 Open for Business
Open for Business
 Pets
Pets
 Seasons
Seasons
-
1167 Fox Hollow- Perfect family house!
by Danikat 17th Oct 2007 at 11:20am
 +6 packs
4.4k 1
+6 packs
4.4k 1 University
University
 Nightlife
Nightlife
 Open for Business
Open for Business
 Pets
Pets
 Seasons
Seasons
 Bon Voyage
Bon Voyage
-
by darkwytche2006 14th Nov 2007 at 1:24am
 +4 packs
2 7.8k 2
+4 packs
2 7.8k 2 Nightlife
Nightlife
 Open for Business
Open for Business
 Pets
Pets
 Seasons
Seasons
-
Collection of Dusty walls inspired by Behr Paint
by Danikat 7th Oct 2008 at 10:57pm
Cool Dusk Dusty colors have won me over. more...
 5
26.8k
42
5
26.8k
42
-
Collection of Baby (Pastel) walls inspired by Behr Paint
by Danikat 12th Jul 2008 at 1:50am
Southern Beauty After doing my red and gold colors that had bee requested, I was more...
 7
27.1k
56
7
27.1k
56
-
Behr inspired walls, 100A-100C
by Danikat 14th May 2009 at 5:30pm
Ok, so after a little break, I'm back with another collection of Behr walls. more...
 8
14.3k
22
8
14.3k
22
-
Collection of Fall walls inspired by Behr Paint
by Danikat 13th Oct 2008 at 4:25pm
Celery Sprig and Lemon Souffle Here's some fall colors to go with your fall more...
 12
33.8k
64
12
33.8k
64
-
Collection of Green walls inspired by Behr Paint
by Danikat 1st Jul 2008 at 9:13am
Topiary Tint and Winter Hedge This is the third of my Behr Paint sets. more...
 15
35.3k
56
15
35.3k
56
-
Collection of neutral walls inspired by Behr Paint AND slate floors
by Danikat 12th Jun 2008 at 11:30pm
Lilting Laughter, Arabian Sands, and Dark Tan Slate Floor This is the second more...
 13
32.6k
46
13
32.6k
46
-
Collection of Red walls inspired by Behr Paint
by Danikat 12th Jul 2008 at 2:01am
Ruby Ring After making my first couple of wall sets, I started getting requests for more...
 5
26.7k
50
5
26.7k
50
-
1167 Fox Hollow- Perfect family house!
by Danikat 17th Oct 2007 at 11:20am
1167 Fox Hollow This is the second in my Simtropolis series. more...
 +6 packs
4.4k 1
+6 packs
4.4k 1 University
University
 Nightlife
Nightlife
 Open for Business
Open for Business
 Pets
Pets
 Seasons
Seasons
 Bon Voyage
Bon Voyage
-
Behr Walls with Wood Colored Mouldings SuperSet!
by Danikat 1st Dec 2008 at 3:13pm
Pecan Sandie I had a lot of requests for my Behr Wall Collections with more...
 20
34.5k
61
20
34.5k
61
-
1590 Altenberger- Cozy Starter/Vacay Home
by Danikat 15th Oct 2007 at 4:08pm
1590 Altenberger I was inspired. I was inspired by Illinois city whose claim to fame is Superman. more...
 +6 packs
4.2k 1
+6 packs
4.2k 1 University
University
 Nightlife
Nightlife
 Open for Business
Open for Business
 Pets
Pets
 Seasons
Seasons
 Bon Voyage
Bon Voyage
Packs Needed
| Base Game | |
|---|---|
 | Sims 2 |
| Expansion Pack | |
|---|---|
 | University |
 | Nightlife |
 | Open for Business |
 | Pets |
 | Seasons |
 | Bon Voyage |

 Sign in to Mod The Sims
Sign in to Mod The Sims




