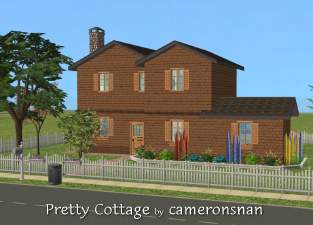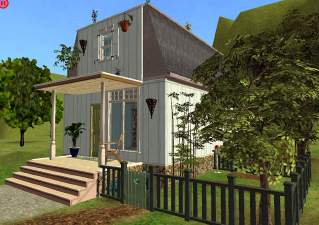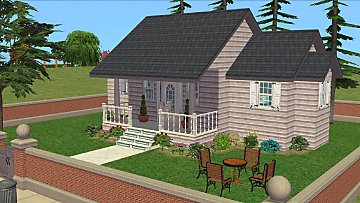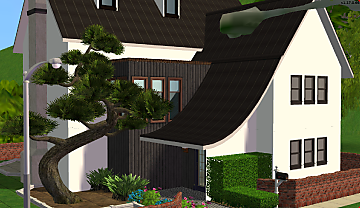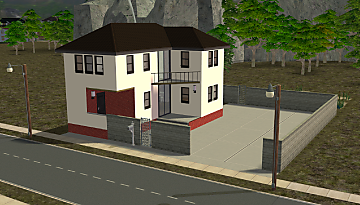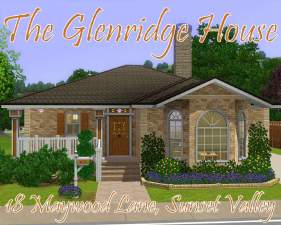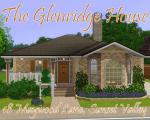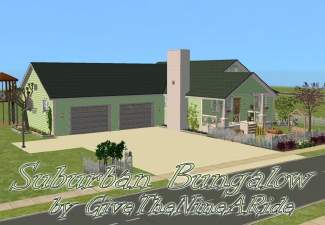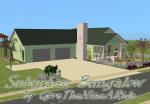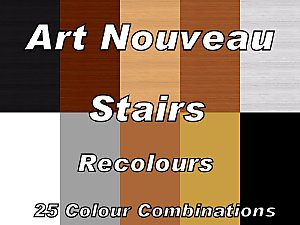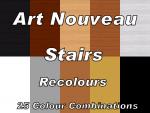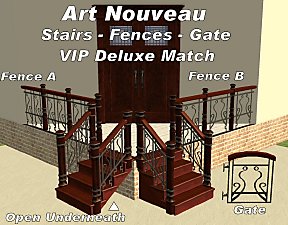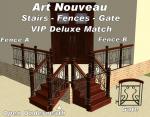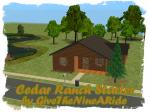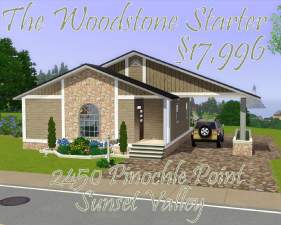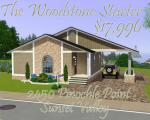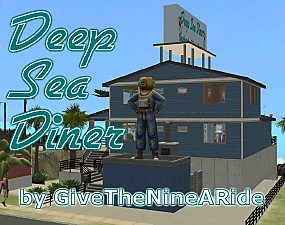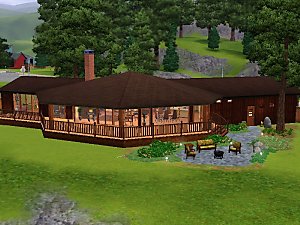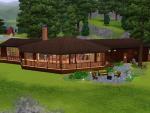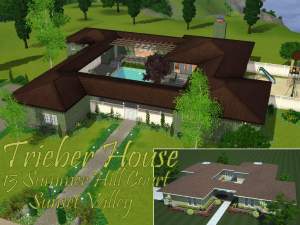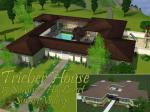 Compact Victorian Cottage - No CC
Compact Victorian Cottage - No CC

VictorianCottage.jpg - width=905 height=752

Overview.jpg - width=800 height=540

Compare.jpg - width=765 height=341

1stFloor.jpg - width=800 height=497

2ndFloor.jpg - width=800 height=474
http://www.architecturaldesigns.com...lan-21005dr.asp
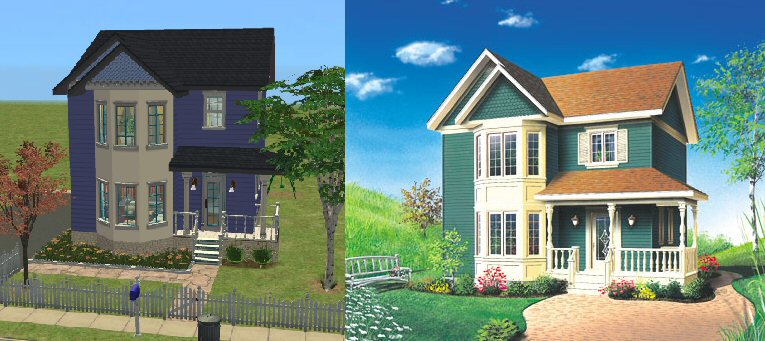
The first floor has a living room, ½ bath, kitchen and dining room. Stairs lead to the second floor from the dining room.
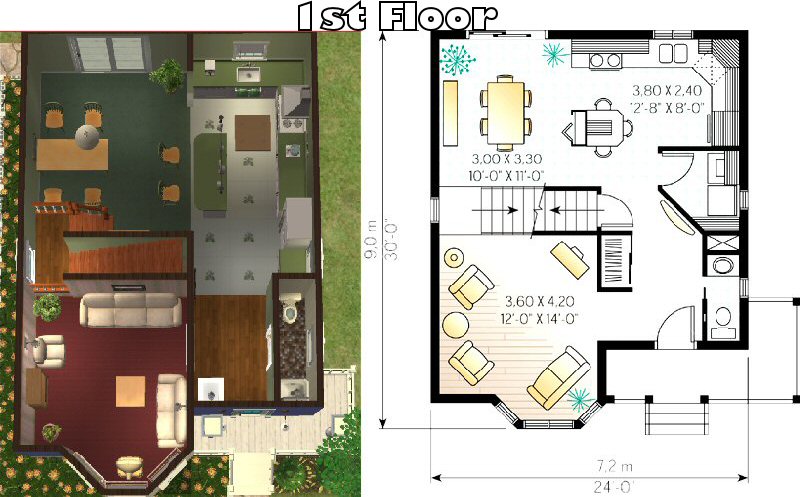
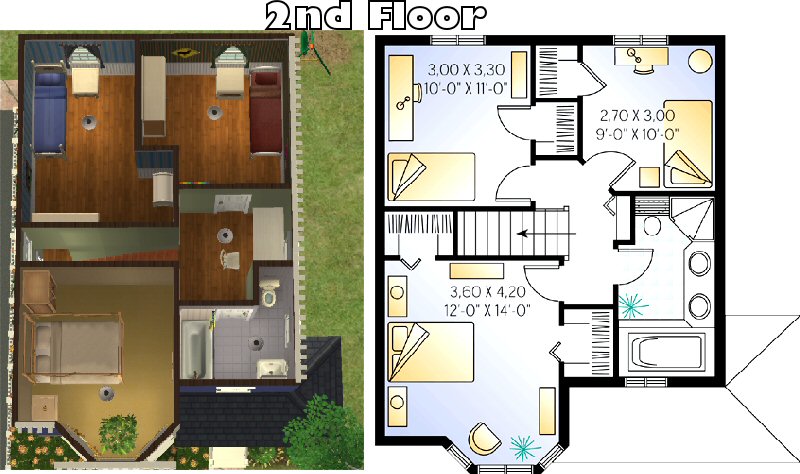
I used no CC for this build.
Enjoy and Happy Simming![/LEFT]
Lot Size: 2x2
Lot Price: §48,094
Additional Credits:
Architectual Designs where I found this plan:
http://www.architecturaldesigns.com/
|
CompactVictorianCottage.rar
Download
Uploaded: 5th Dec 2008, 615.2 KB.
381 downloads.
|
||||||||
| For a detailed look at individual files, see the Information tab. | ||||||||
Install Instructions
1. Download: Click the download link to save the .rar or .zip file(s) to your computer.
2. Extract the zip, rar, or 7z file.
3. Install: Double-click on the .sims2pack file to install its contents to your game. The files will automatically be installed to the proper location(s).
- You may want to use the Sims2Pack Clean Installer instead of the game's installer, which will let you install sims and pets which may otherwise give errors about needing expansion packs. It also lets you choose what included content to install. Do NOT use Clean Installer to get around this error with lots and houses as that can cause your game to crash when attempting to use that lot. Get S2PCI here: Clean Installer Official Site.
- For a full, complete guide to downloading complete with pictures and more information, see: Game Help: Downloading for Fracking Idiots.
- Custom content not showing up in the game? See: Game Help: Getting Custom Content to Show Up.
Loading comments, please wait...
Uploaded: 5th Dec 2008 at 6:42 PM
Updated: 14th Mar 2009 at 9:48 AM
-
by kim-simpearls 24th Apr 2009 at 12:21am
 +12 packs
1 4.9k 2
+12 packs
1 4.9k 2 Family Fun
Family Fun
 University
University
 Nightlife
Nightlife
 Open for Business
Open for Business
 Pets
Pets
 Seasons
Seasons
 Kitchen & Bath
Kitchen & Bath
 Bon Voyage
Bon Voyage
 Free Time
Free Time
 Ikea Home
Ikea Home
 Apartment Life
Apartment Life
 Mansion and Garden
Mansion and Garden
-
by LadyAngel 27th Nov 2010 at 4:17pm
 9
14.8k
14
9
14.8k
14
-
by Pippenhouse 13th Dec 2010 at 2:51pm
 +13 packs
12 20.8k 20
+13 packs
12 20.8k 20 Happy Holiday
Happy Holiday
 Family Fun
Family Fun
 Glamour Life
Glamour Life
 Nightlife
Nightlife
 Celebration
Celebration
 Open for Business
Open for Business
 Seasons
Seasons
 Kitchen & Bath
Kitchen & Bath
 Bon Voyage
Bon Voyage
 Free Time
Free Time
 Ikea Home
Ikea Home
 Apartment Life
Apartment Life
 Mansion and Garden
Mansion and Garden
-
Makeover Mania! No CC - Part 2/3
by Pippenhouse 17th Jan 2011 at 3:08pm
 +1 packs
16 33.4k 57
+1 packs
16 33.4k 57 Mansion and Garden
Mansion and Garden
-
Victorian Eclectic Family Home
by Saturnfly 11th May 2011 at 1:14pm
 +9 packs
5 20k 22
+9 packs
5 20k 22 University
University
 Nightlife
Nightlife
 Open for Business
Open for Business
 Pets
Pets
 Seasons
Seasons
 Bon Voyage
Bon Voyage
 Free Time
Free Time
 Ikea Home
Ikea Home
 Apartment Life
Apartment Life
-
Modern Scottish Cottage - No CC
by AlwaysDahlia 6th Oct 2023 at 7:45pm
 +17 packs
6 3.3k 11
+17 packs
6 3.3k 11 Happy Holiday
Happy Holiday
 Family Fun
Family Fun
 University
University
 Glamour Life
Glamour Life
 Nightlife
Nightlife
 Celebration
Celebration
 Open for Business
Open for Business
 Pets
Pets
 H&M Fashion
H&M Fashion
 Teen Style
Teen Style
 Seasons
Seasons
 Kitchen & Bath
Kitchen & Bath
 Bon Voyage
Bon Voyage
 Free Time
Free Time
 Ikea Home
Ikea Home
 Apartment Life
Apartment Life
 Mansion and Garden
Mansion and Garden
-
The Glenridge House - 18 Maywood Lane
by GiveTheNineARide 6th Nov 2009 at 6:35pm
The Glenridge House is a brick, contemporary ranch style house built just above the Maywood Glen at 18 Maywood Lane more...
 13
30.3k
24
13
30.3k
24
-
by GiveTheNineARide 19th Dec 2008 at 7:42pm
Suburban Bungalow is another I made from an online plan. more...
 +15 packs
1 6.8k 4
+15 packs
1 6.8k 4 Family Fun
Family Fun
 University
University
 Glamour Life
Glamour Life
 Nightlife
Nightlife
 Celebration
Celebration
 Open for Business
Open for Business
 Pets
Pets
 H&M Fashion
H&M Fashion
 Teen Style
Teen Style
 Seasons
Seasons
 Kitchen & Bath
Kitchen & Bath
 Bon Voyage
Bon Voyage
 Free Time
Free Time
 Apartment Life
Apartment Life
 Mansion and Garden
Mansion and Garden
-
Art Nouveau Stairs - Now in many choices! Match any decor!
by GiveTheNineARide 3rd May 2009 at 6:39pm
Not long ago cruising around this site I spotted Art Nouveau stairs in a different colour than what was given more...
 19
47.7k
53
19
47.7k
53
-
Art Nouveau Stairs, Fences and Gate recolours. Match Maxis VIP Deluxe colours.
by GiveTheNineARide 23rd May 2009 at 4:25pm
Here are more recolours of HugeLunatic's Art Nouveau Modular Stairs. more...
 9
43.8k
65
9
43.8k
65
-
by GiveTheNineARide 5th Nov 2008 at 8:53pm
Furnished version features: Price: §19,953 Outside – covered front porch, covered rear deck, landscaping, telescope, room for a more...
 +8 packs
4 4.1k 3
+8 packs
4 4.1k 3 University
University
 Nightlife
Nightlife
 Open for Business
Open for Business
 Pets
Pets
 Seasons
Seasons
 Bon Voyage
Bon Voyage
 Free Time
Free Time
 Apartment Life
Apartment Life
-
Art Nouveau Fence and Gate Recolours to match my Art Nouveau Stair recolours.
by GiveTheNineARide 23rd May 2009 at 4:50pm
These are recolours of nihilin's Maxis match Nouveau fence & gate. more...
 8
28.2k
34
8
28.2k
34
-
The Woodstone Starter - §17,996
by GiveTheNineARide 2nd Sep 2009 at 3:55am
I built this home at 2450 Pinochle Point in Sunset Valley. more...
 17
20.3k
20
17
20.3k
20
-
Deep Sea Diner and Tidewater Park - 2 lots in one!
by GiveTheNineARide updated 14th Mar 2009 at 9:27am
Deep Sea Diner - is a quaint little Oceanside bar and bistro that specializes in seafood, but word has it more...
 +10 packs
6 9.3k 10
+10 packs
6 9.3k 10 Family Fun
Family Fun
 University
University
 Nightlife
Nightlife
 Open for Business
Open for Business
 Pets
Pets
 Seasons
Seasons
 Bon Voyage
Bon Voyage
 Free Time
Free Time
 Apartment Life
Apartment Life
 Mansion and Garden
Mansion and Garden
-
The Bennett House - 180 Redwood Pkwy
by GiveTheNineARide 20th Jun 2009 at 5:14pm
The Bennett House is a contemporary 3 bedroom and 2 ½ bath, single level home built at 180 Redwood Pkwy more...
 10
18.8k
9
10
18.8k
9
-
The Trieber House – 15 Summer Hill Court
by GiveTheNineARide 6th Aug 2009 at 9:22pm
The Trieber House is a luxurious, contemporary family home built at 15 Summer Hill Court in Sunset Valley. more...
 6
18k
9
6
18k
9
Packs Needed
| Base Game | |
|---|---|
 | Sims 2 |
| Expansion Pack | |
|---|---|
 | University |
 | Nightlife |
 | Open for Business |
 | Pets |
 | Seasons |
 | Bon Voyage |
 | Free Time |
 | Apartment Life |
| Stuff Pack | |
|---|---|
 | Celebration |
 | Teen Style |
 | Kitchen & Bath |
 | Mansion and Garden |
About Me
Feel free to upload to MTS2 with your lots. Please link back here for proper credit. Do not upload any creation of mine to Pay Sites or the Exchange. Anything not covered here - ask!
Thanks!

 Sign in to Mod The Sims
Sign in to Mod The Sims



