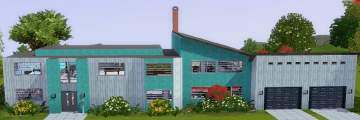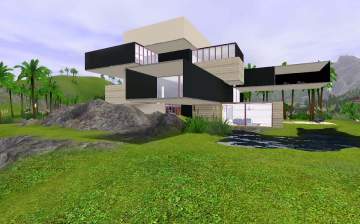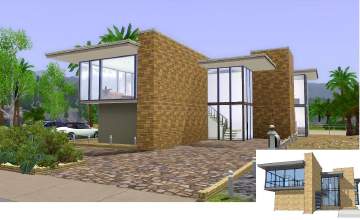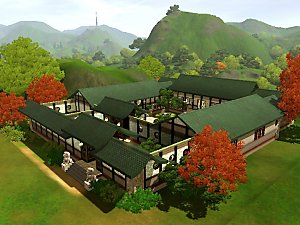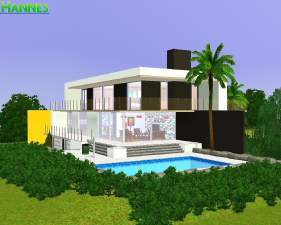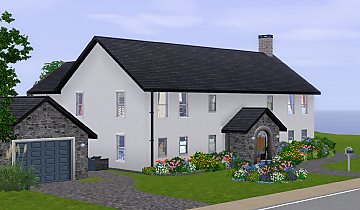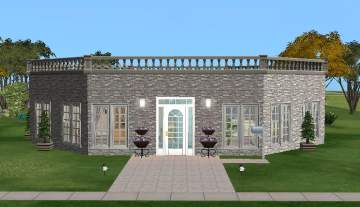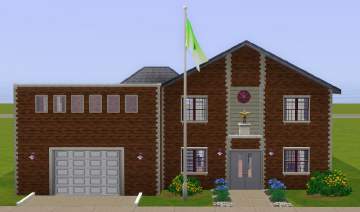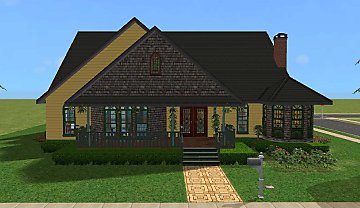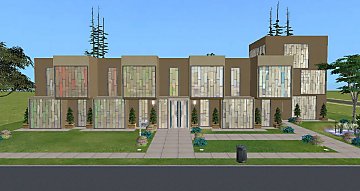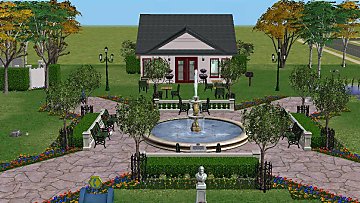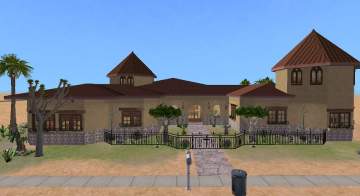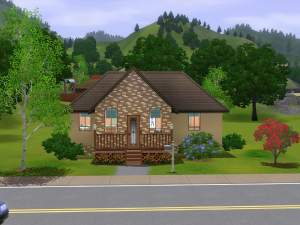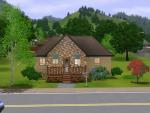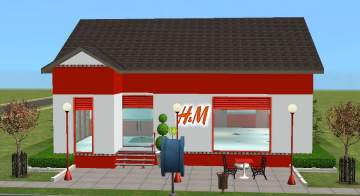 Trade Winds: Formerly The Svann House
Trade Winds: Formerly The Svann House

1st.jpg - width=1280 height=669

2nd.jpg - width=1280 height=684

east.jpg - width=1224 height=642

front.jpg - width=1280 height=426

fuglyapt.jpg - width=970 height=424

rear.jpg - width=1280 height=663

roof.jpg - width=1280 height=652

west.jpg - width=1280 height=648
This house was built on 73 Embarcadero Drive (the fugly apartment) in Bridgeport. If you play in Bridgeport, when you leave the lot and come back, you may see the shell of the fugly apartment at first. I don't know why it does it since I deleted the eyesore before building the house. (see below image)
The house is placed on a 60x60 lot for picture taking purposes and to demonstrate why I built so close to the street on the original lot. The only alterations I have made between the two lots is extending the sidewalk and the driveways. In the pictures, where the landscaping ends is the boundaries of the original lot.
The garage doors are actually light blue/gray with the aqua trim. They just look dark due to Sims 3 quirks.
CFE was used to make the square half wall/roof.
MoveObjects on used extensively in the landscaping.
In my game, I have CC in the house. I tried to remove all of it before packaging the house. If I missed something, let me know so I can give credit where it is due or remove it if needed.
***End of Disclaimers***
Grounds:
Large swimming pool and hot tub. Landscaping around the house, open areas left for playground equipment and a nice sized garden.
First Floor:
Gym
Great Room with TV, electronic games, a sitting area, chess table, piano and a cozy corner with a fireplace for your sims to snuggle up in front of.
Den/study
Formal dining room
Large eat-in kitchen for the sim who loves to cook
Laundry room
Garage (currently 1 regular car space and 1 large car space) It can fit 3 regular car spaces side by side
Second Floor:
Master suite with bath and private deck with bar, hot tub and telescope
2 bedrooms
1 bath
Gaming area
Deck with bar and telescope
40x50 (this is the size of the lot)
Furnished: 302.804
Unfurnished: 157.109
60x60
(thought I'd include this information if the house was placed on a 60x60)
Furnished: 313.504
Unfurnished: 167.809
Don't let it fool you, this spacious house is very versatile. There is plenty of room to grow out and even down if you desire. Due to EA's screwy lot sizes, I built the house fairly close to the street, so that if I wanted to put it on a larger lot at some point in the future, it wouldn't sit back too far and I'd still have nice sized front and back yards.
Elena, the wife of the sim family I built this house for had a lifetime wish of being surrounded by family (aka raise 5 kids to teens... what was I thinking? I *hate* sim babies and toddlers!) and her husband, Rainer had the lifetime wish of being a firefighter, hence the long parking space in the garage. (Gotta have a place to keep "WooWoo".
 ) Another parking space can be added in between the two existing spaces (and if you put it on a larger lot, there'll be room for more).
) Another parking space can be added in between the two existing spaces (and if you put it on a larger lot, there'll be room for more). There is currently plenty of room for a garden, (to indulge Elena's green thumb) and still have room for some playground items for the kiddies.
Although this house is in its original form, (well, minus the CC and color scheme I used for my game) to give proof to the versatility of the house, I'll tell you some of the the simple rennovations I made to accomodate the new family additions as they came along (If you want to see pictures of the renovations, click HERE
There are a couple of other pictures of the landscaping in the back yard. If you're interested, click HERE
I made the green bedroom with the bay windows into a nursery and built 2 more bedrooms upstairs, for a total of 5 bedrooms (if you count the nursery).
On the first floor, that little empty space to the left of the stairs, I brought the wall out a little further, built a basement and inserted stairs and a door.
I put the remaining bedrooms, and a bathroom in the basement and also made hobby, jam session and game areas. The basement is still a little sparse, but it's making progress.
Lot Size: 4x5
Lot Price: 302.804
|
Trade Winds.7z
Download
Uploaded: 15th Dec 2010, 2.19 MB.
423 downloads.
|
||||||||
| For a detailed look at individual files, see the Information tab. | ||||||||
Install Instructions
1. Click the file listed on the Files tab to download the file to your computer.
2. Extract the zip, rar, or 7z file.
2. Select the .sims3pack file you got from extracting.
3. Cut and paste it into your Documents\Electronic Arts\The Sims 3\Downloads folder. If you do not have this folder yet, it is recommended that you open the game and then close it again so that this folder will be automatically created. Then you can place the .sims3pack into your Downloads folder.
5. Load the game's Launcher, and click on the Downloads tab. Select the house icon, find the lot in the list, and tick the box next to it. Then press the Install button below the list.
6. Wait for the installer to load, and it will install the lot to the game. You will get a message letting you know when it's done.
7. Run the game, and find your lot in Edit Town, in the premade lots bin.
Extracting from RAR, ZIP, or 7z: You will need a special program for this. For Windows, we recommend 7-Zip and for Mac OSX, we recommend Keka. Both are free and safe to use.
Need more help?
If you need more info, see Game Help:Installing TS3 Packswiki for a full, detailed step-by-step guide!
Loading comments, please wait...
Uploaded: 15th Dec 2010 at 3:10 PM
Updated: 13th Jan 2013 at 11:51 PM
-
by Rosalie_Q 23rd Oct 2009 at 10:31pm
 12
33.8k
16
12
33.8k
16
-
by ung999 19th Dec 2009 at 11:25pm
 50
93.6k
115
50
93.6k
115
-
by Asmodeuseswife 27th Mar 2014 at 1:50pm
 +13 packs
4 4.2k 13
+13 packs
4 4.2k 13 World Adventures
World Adventures
 Ambitions
Ambitions
 Fast Lane Stuff
Fast Lane Stuff
 Late Night
Late Night
 Outdoor Living Stuff
Outdoor Living Stuff
 Generations
Generations
 Town Life Stuff
Town Life Stuff
 Master Suite Stuff
Master Suite Stuff
 Pets
Pets
 Showtime
Showtime
 Supernatural
Supernatural
 Seasons
Seasons
 University Life
University Life
-
by hazelnutter100 24th Dec 2022 at 2:28pm
 +9 packs
2 4.2k 6
+9 packs
2 4.2k 6 High-End Loft Stuff
High-End Loft Stuff
 Ambitions
Ambitions
 Outdoor Living Stuff
Outdoor Living Stuff
 Generations
Generations
 Town Life Stuff
Town Life Stuff
 Master Suite Stuff
Master Suite Stuff
 Seasons
Seasons
 University Life
University Life
 Island Paradise
Island Paradise
-
by Random2491 24th Mar 2025 at 7:09am
 +3 packs
2 3.7k 8
+3 packs
2 3.7k 8 Ambitions
Ambitions
 Late Night
Late Night
 Supernatural
Supernatural
-
by JadedSidhe 12th Dec 2012 at 3:34am
This remarkable, flat-roofed octagonal home is surrounded by windows and set on a large, lush yard. more...
 +12 packs
3 7.6k 5
+12 packs
3 7.6k 5 University
University
 Glamour Life
Glamour Life
 Nightlife
Nightlife
 Open for Business
Open for Business
 Pets
Pets
 H&M Fashion
H&M Fashion
 Teen Style
Teen Style
 Seasons
Seasons
 Kitchen & Bath
Kitchen & Bath
 Bon Voyage
Bon Voyage
 Free Time
Free Time
 Apartment Life
Apartment Life
-
The Hanover Street Fire House (Station #3)
by JadedSidhe 30th Dec 2011 at 2:00pm
A new station for your brave fire fighters. more...
 +2 packs
4 15.7k 10
+2 packs
4 15.7k 10 Ambitions
Ambitions
 Fast Lane Stuff
Fast Lane Stuff
-
by JadedSidhe 21st Aug 2010 at 4:01pm
No CC! I bring you the good land! This is a large house with 3br + nursery, 3ba. Formal LR & DR, eat in kitchen and keeping room. 2 car garage. There is plenty of room to grow! more...
 +2 packs
5 9.2k 4
+2 packs
5 9.2k 4 World Adventures
World Adventures
 High-End Loft Stuff
High-End Loft Stuff
-
by JadedSidhe 14th Mar 2010 at 2:32am
I'm ecclectic in my taste for houses, but I love old houses the most. more...
 +1 packs
9 17.5k 11
+1 packs
9 17.5k 11 Nightlife
Nightlife
-
by JadedSidhe 4th Sep 2010 at 3:38am
No CC! Harken back to the golden days when life was simpler with a house ready to be a home. more...
 +1 packs
9 14.6k 12
+1 packs
9 14.6k 12 Nightlife
Nightlife
-
by JadedSidhe 24th Dec 2012 at 2:36pm
Go to College in style! McFee Dorm has everything the college age student needs to succeed. more...
 +12 packs
2 14.4k 13
+12 packs
2 14.4k 13 University
University
 Glamour Life
Glamour Life
 Nightlife
Nightlife
 Open for Business
Open for Business
 Pets
Pets
 H&M Fashion
H&M Fashion
 Teen Style
Teen Style
 Seasons
Seasons
 Kitchen & Bath
Kitchen & Bath
 Bon Voyage
Bon Voyage
 Free Time
Free Time
 Apartment Life
Apartment Life
-
by JadedSidhe 18th Dec 2012 at 2:35pm
An Upscale Park. Enjoy a cup of coffee in the cafe while the kiddies play more...
 +12 packs
2 11.1k 5
+12 packs
2 11.1k 5 University
University
 Glamour Life
Glamour Life
 Nightlife
Nightlife
 Open for Business
Open for Business
 Pets
Pets
 H&M Fashion
H&M Fashion
 Teen Style
Teen Style
 Seasons
Seasons
 Kitchen & Bath
Kitchen & Bath
 Bon Voyage
Bon Voyage
 Free Time
Free Time
 Apartment Life
Apartment Life
-
by JadedSidhe 14th Jan 2013 at 4:20pm
Step out of the desert heat and enjoy college life in rugged southwest style without giving up any comforts. more...
 +12 packs
2 14.3k 10
+12 packs
2 14.3k 10 University
University
 Glamour Life
Glamour Life
 Nightlife
Nightlife
 Open for Business
Open for Business
 Pets
Pets
 H&M Fashion
H&M Fashion
 Teen Style
Teen Style
 Seasons
Seasons
 Kitchen & Bath
Kitchen & Bath
 Bon Voyage
Bon Voyage
 Free Time
Free Time
 Apartment Life
Apartment Life
-
by JadedSidhe 28th Feb 2019 at 2:35pm
A starter home with a southwestern flavor, suitable for a single sim, but room for expansion. more...
 +4 packs
3.9k 5
+4 packs
3.9k 5 Late Night
Late Night
 Pets
Pets
 Supernatural
Supernatural
 Seasons
Seasons
-
by JadedSidhe 3rd Dec 2012 at 9:56pm
Patina's Fine Apparel featuring the HM Clothing Line for all your clothing needs, from the young to the young at heart. Come try us on! more...
 +12 packs
4 8.7k 9
+12 packs
4 8.7k 9 University
University
 Glamour Life
Glamour Life
 Nightlife
Nightlife
 Open for Business
Open for Business
 Pets
Pets
 H&M Fashion
H&M Fashion
 Teen Style
Teen Style
 Seasons
Seasons
 Kitchen & Bath
Kitchen & Bath
 Bon Voyage
Bon Voyage
 Free Time
Free Time
 Apartment Life
Apartment Life
Packs Needed
| Base Game | |
|---|---|
 | Sims 3 |
| Expansion Pack | |
|---|---|
 | World Adventures |
 | Ambitions |
 | Late Night |
| Stuff Pack | |
|---|---|
 | High-End Loft Stuff |
About Me
I've started learning the basics of creating (floors & walls, yep... real newb here).
Once I get the hang of it and start uploading, the policy is:
Feel free to do whatever you want with my creations except:
Do not upload to pay sites
Do not upload to the Exchange
Do not claim as your own work
Please do:
Notification is appreciated, but not required if you post something of mine on another *FREE* site, this includes blogs, forums, etc and so on...
HOWEVER...
I'd like to see the credits clearly stated.
A note on the sites I get floorplans from:
Someone asked me once if it was ok to use the same sites I found my floor plans and wanted to make sure she didn't use the same ones I did.
I don't mind if people use the same floor plans. If you think to yourself 'I'd have done that differently'. Go ahead, feel free. (and give me a heads up when it's uploaded.)
I think it'd be great to see how someone else interpreted the floor plans and their spin on color schemes and landscaping. It might be the same floor plan but by the time the house is done, it's going to look very different.

 Sign in to Mod The Sims
Sign in to Mod The Sims Trade Winds: Formerly The Svann House
Trade Winds: Formerly The Svann House


