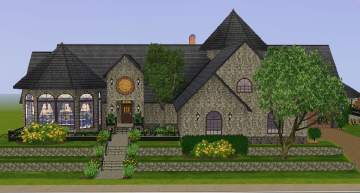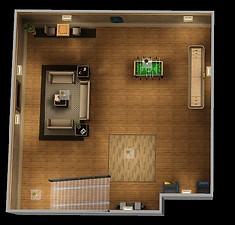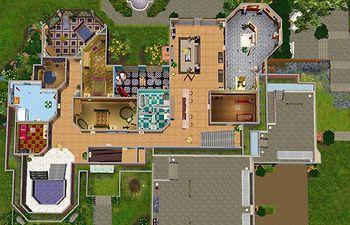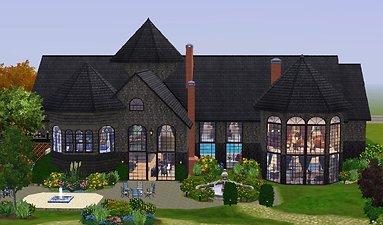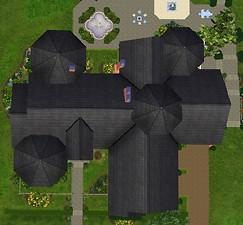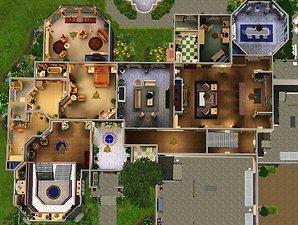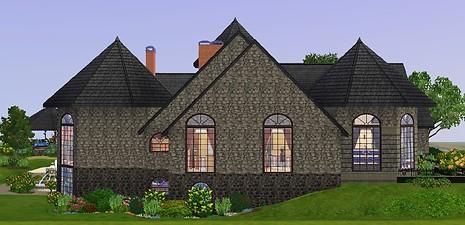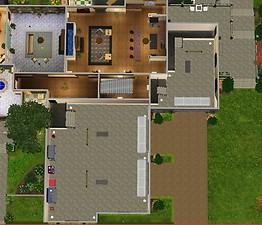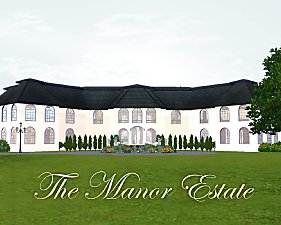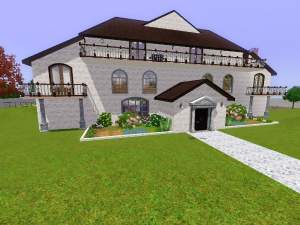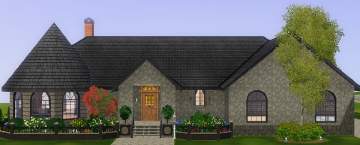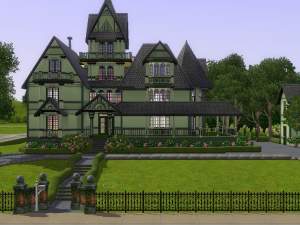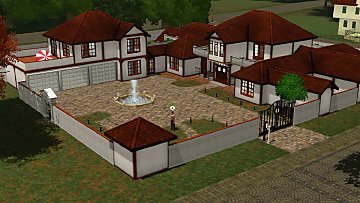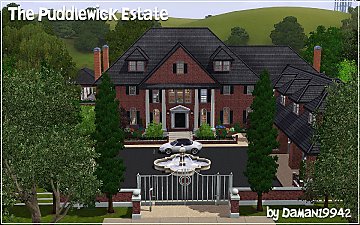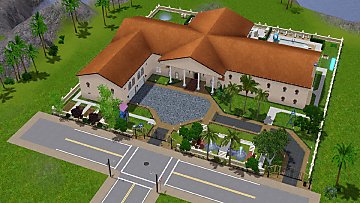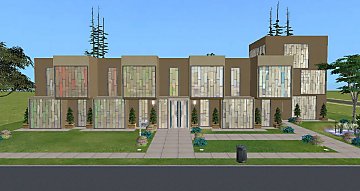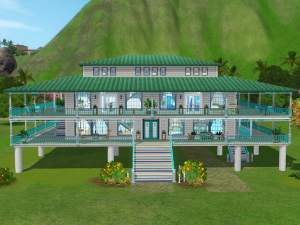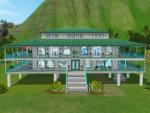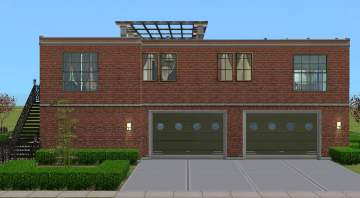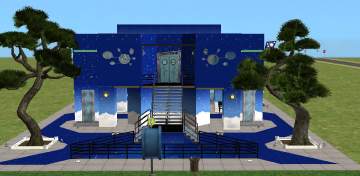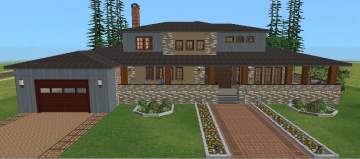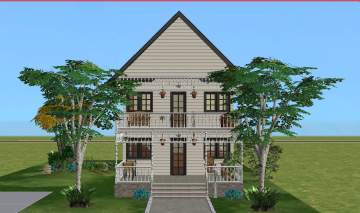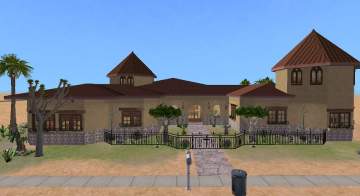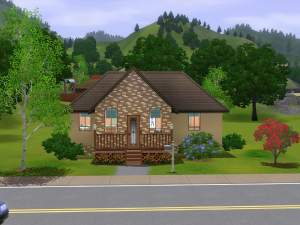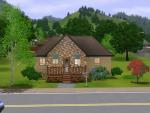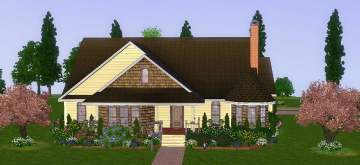 Bella Casa
Bella Casa

east.jpg - width=1276 height=724

front.jpg - width=1200 height=644

gameroom.jpg - width=550 height=526

lower.jpg - width=1136 height=730

rear.jpg - width=1230 height=722

roof.jpg - width=664 height=614

upper.jpg - width=968 height=730

west.jpg - width=1278 height=618

garages.jpg - width=828 height=710
This is a huge house, I didn't realize just how large until I started taking pictures. My computer had a serious lag issue while taking pictures with max settings. I will be making a smaller version.
CFE was used, so take care in making changes to the split staircase, entrance and garage areas.
The house has an unavoidable case of FUGLY roof that is hidden in the tower, however, the roof is solid and so is the house should Maxis come out with a version of seasons. You can see the Fugly here: The Fugly Roof
There are lights behind stained glass window and the other attic windows. If you want the windows lit up, you may need to turn the lights on.
The pictures show Kumquats of Prosperity by the kitchen door, but they are not included in the download.
*** End of Disclaimers***
This house is made for a friend who plays in my Vampire: the Masquerade game. It is based on her character's house.
Inside:
Upper Floor:
The master suite includes: sitting room, bedroom, bathroom and dressing room. The bright colors in this area is very different from the rest of the house, but it is Sayde's private retreat.
Sitting area by the split level stairs.
Formal living room
Foyer (I used cmomoney's Medieval Decorative Shields as stand-ins for Sayde's personal Coat of Arms and the Collins Family Coat of Arms)
Bathroom
Kitchen and hearth room
Private Office with bathroom and file room
Formal dining room. Sayde's favorite color is cobalt blue and (per request) is obviously reflected here.
2 garages. A single with 2 entrances into the house and one out onto the deck. The double garage has an entrance into the house. You could probably fit at least one more parking spot (maybe 2) in the double garage and another in the driveway.
Lower Floor:
Art gallery
Artist studio
Excercise room
Family room
Bar
2 Bathrooms
3 Bedrooms
1 Nursery
(I took a little creative license in 1 of the bedrooms and the nursery. Every house needs a whimsical room and the nursery... well... Sayde has commitment issues and is determined to not procreate.)
Laundry room
Basement:
Small gameroom
Outside:
Hidden Garden
Gazebo with hot tub
One deck with a chess table
2 patios, the small one has a sitting area, the large one at the back of the house has a table and chairs and a grill, two fountains and a fire pit
There is plenty of room for a garden, a play area, or anything else you'd like to do with it.
Lot size: 60x60
Furnished: 618,507
Unfurnished: 286,778
CC used but not included:
Hekate999's Rose Window
Flabliki's Retaining Wall
Huge Lunatic's Colonial Windows - Counterheight and
"Ye Olde Window" aka Colonial Windows II
cmomoney's Medieval Decorative Shield
File Cabinet from The Ninth Wave Sims
Lot Size: 6x6
Lot Price: 618,507
|
Bella Casa.7z
Download
Uploaded: 24th Jan 2011, 4.70 MB.
718 downloads.
|
||||||||
| For a detailed look at individual files, see the Information tab. | ||||||||
Install Instructions
1. Click the file listed on the Files tab to download the file to your computer.
2. Extract the zip, rar, or 7z file.
2. Select the .sims3pack file you got from extracting.
3. Cut and paste it into your Documents\Electronic Arts\The Sims 3\Downloads folder. If you do not have this folder yet, it is recommended that you open the game and then close it again so that this folder will be automatically created. Then you can place the .sims3pack into your Downloads folder.
5. Load the game's Launcher, and click on the Downloads tab. Select the house icon, find the lot in the list, and tick the box next to it. Then press the Install button below the list.
6. Wait for the installer to load, and it will install the lot to the game. You will get a message letting you know when it's done.
7. Run the game, and find your lot in Edit Town, in the premade lots bin.
Extracting from RAR, ZIP, or 7z: You will need a special program for this. For Windows, we recommend 7-Zip and for Mac OSX, we recommend Keka. Both are free and safe to use.
Need more help?
If you need more info, see Game Help:Installing TS3 Packswiki for a full, detailed step-by-step guide!
Loading comments, please wait...
Uploaded: 24th Jan 2011 at 5:29 PM
Updated: 14th Jan 2013 at 12:42 AM
#estate, #5 bedrooms, #master suite
Flabliki's Retaining Wall http://modthesims.info/download.php?t=409850
Huge Lunatic's Colonial Windows - Counterheight http://modthesims.info/download.php?t=370947 and
]"Ye Olde Window" aka Colonial Windows II
http://modthesims.info/download.php?t=37150
cmomoney's Medieval Decorative Shield http://modthesims.info/download.php?t=398625
File Cabinet from The Ninth Wave Sims http://www.theninthwavesims.org/app...-restored-file-
-
by Trienak_Jayan 11th Feb 2010 at 1:15am
 +1 packs
3 6.9k 3
+1 packs
3 6.9k 3 World Adventures
World Adventures
-
Bella Piccola Casa aka Bella Casa Redux
by JadedSidhe 12th Oct 2011 at 3:08pm
 +6 packs
6 14.2k 8
+6 packs
6 14.2k 8 World Adventures
World Adventures
 High-End Loft Stuff
High-End Loft Stuff
 Ambitions
Ambitions
 Fast Lane Stuff
Fast Lane Stuff
 Late Night
Late Night
 Outdoor Living Stuff
Outdoor Living Stuff
-
by Asmodeuseswife updated 19th Feb 2014 at 11:43pm
 +17 packs
9 10.5k 32
+17 packs
9 10.5k 32 World Adventures
World Adventures
 High-End Loft Stuff
High-End Loft Stuff
 Ambitions
Ambitions
 Fast Lane Stuff
Fast Lane Stuff
 Late Night
Late Night
 Outdoor Living Stuff
Outdoor Living Stuff
 Generations
Generations
 Town Life Stuff
Town Life Stuff
 Master Suite Stuff
Master Suite Stuff
 Pets
Pets
 Showtime
Showtime
 Supernatural
Supernatural
 Seasons
Seasons
 Movie Stuff
Movie Stuff
 University Life
University Life
 Island Paradise
Island Paradise
 Into the Future
Into the Future
-
by daman19942 12th Aug 2021 at 9:41pm
 +8 packs
3 14.5k 42
+8 packs
3 14.5k 42 World Adventures
World Adventures
 High-End Loft Stuff
High-End Loft Stuff
 Ambitions
Ambitions
 Late Night
Late Night
 Generations
Generations
 Supernatural
Supernatural
 Seasons
Seasons
 University Life
University Life
-
by VanCleveHomes 17th Mar 2023 at 8:31pm
 +12 packs
2 6.9k 8
+12 packs
2 6.9k 8 World Adventures
World Adventures
 Ambitions
Ambitions
 Fast Lane Stuff
Fast Lane Stuff
 Late Night
Late Night
 Generations
Generations
 Pets
Pets
 Showtime
Showtime
 Supernatural
Supernatural
 Seasons
Seasons
 University Life
University Life
 Island Paradise
Island Paradise
 Into the Future
Into the Future
-
by EmilyRP96 12th Nov 2025 at 2:29pm
 +20 packs
1 1.5k 1
+20 packs
1 1.5k 1 World Adventures
World Adventures
 High-End Loft Stuff
High-End Loft Stuff
 Ambitions
Ambitions
 Fast Lane Stuff
Fast Lane Stuff
 Late Night
Late Night
 Outdoor Living Stuff
Outdoor Living Stuff
 Generations
Generations
 Town Life Stuff
Town Life Stuff
 Master Suite Stuff
Master Suite Stuff
 Pets
Pets
 Katy Perry Stuff
Katy Perry Stuff
 Showtime
Showtime
 Diesel Stuff
Diesel Stuff
 Supernatural
Supernatural
 70s, 80s and 90s Stuff
70s, 80s and 90s Stuff
 Seasons
Seasons
 Movie Stuff
Movie Stuff
 University Life
University Life
 Island Paradise
Island Paradise
 Into the Future
Into the Future
-
by JadedSidhe 24th Dec 2012 at 3:36pm
Go to College in style! McFee Dorm has everything the college age student needs to succeed. more...
 +12 packs
2 14.5k 13
+12 packs
2 14.5k 13 University
University
 Glamour Life
Glamour Life
 Nightlife
Nightlife
 Open for Business
Open for Business
 Pets
Pets
 H&M Fashion
H&M Fashion
 Teen Style
Teen Style
 Seasons
Seasons
 Kitchen & Bath
Kitchen & Bath
 Bon Voyage
Bon Voyage
 Free Time
Free Time
 Apartment Life
Apartment Life
-
by JadedSidhe 26th Feb 2019 at 6:53am
Tropical House is a spacious 4 BR 4 BA plus a butler's room with 1/2 bath. more...
 +14 packs
5 5.4k 9
+14 packs
5 5.4k 9 World Adventures
World Adventures
 High-End Loft Stuff
High-End Loft Stuff
 Ambitions
Ambitions
 Late Night
Late Night
 Outdoor Living Stuff
Outdoor Living Stuff
 Generations
Generations
 Town Life Stuff
Town Life Stuff
 Pets
Pets
 Showtime
Showtime
 Supernatural
Supernatural
 Seasons
Seasons
 University Life
University Life
 Island Paradise
Island Paradise
 Into the Future
Into the Future
-
by JadedSidhe 21st Aug 2010 at 5:01pm
No CC! I bring you the good land! This is a large house with 3br + nursery, 3ba. Formal LR & DR, eat in kitchen and keeping room. 2 car garage. There is plenty of room to grow! more...
 +2 packs
5 9.3k 4
+2 packs
5 9.3k 4 World Adventures
World Adventures
 High-End Loft Stuff
High-End Loft Stuff
-
by JadedSidhe 24th Dec 2012 at 3:07pm
What happens when an Victoria-phile, meets a simollionaire who is all about clean lines, glass, chrome, and high-tech? They buy a warehouse, have it gutted and completely renovated. Victorian meet more...
 +12 packs
9.7k 10
+12 packs
9.7k 10 University
University
 Glamour Life
Glamour Life
 Nightlife
Nightlife
 Open for Business
Open for Business
 Pets
Pets
 H&M Fashion
H&M Fashion
 Teen Style
Teen Style
 Seasons
Seasons
 Kitchen & Bath
Kitchen & Bath
 Bon Voyage
Bon Voyage
 Free Time
Free Time
 Apartment Life
Apartment Life
-
by JadedSidhe 6th Dec 2012 at 3:24am
Starfire Dance Club is more than just a dance club, from games to chilling out with friends in the hot tub. No CC. more...
 +12 packs
4 12.6k 10
+12 packs
4 12.6k 10 University
University
 Glamour Life
Glamour Life
 Nightlife
Nightlife
 Open for Business
Open for Business
 Pets
Pets
 H&M Fashion
H&M Fashion
 Teen Style
Teen Style
 Seasons
Seasons
 Kitchen & Bath
Kitchen & Bath
 Bon Voyage
Bon Voyage
 Free Time
Free Time
 Apartment Life
Apartment Life
-
by JadedSidhe 9th Feb 2011 at 3:35pm
The Runnestrand House is waiting to once again be filled with love and the laughter of children. more...
 +12 packs
7 13.9k 4
+12 packs
7 13.9k 4 University
University
 Glamour Life
Glamour Life
 Nightlife
Nightlife
 Open for Business
Open for Business
 Pets
Pets
 H&M Fashion
H&M Fashion
 Teen Style
Teen Style
 Seasons
Seasons
 Kitchen & Bath
Kitchen & Bath
 Bon Voyage
Bon Voyage
 Free Time
Free Time
 Apartment Life
Apartment Life
-
by JadedSidhe 30th Nov 2012 at 10:32pm
2 Bedroom, 2 Bath Victorian with a pond and a parking spot more...
 +12 packs
3 8.8k 8
+12 packs
3 8.8k 8 University
University
 Glamour Life
Glamour Life
 Nightlife
Nightlife
 Open for Business
Open for Business
 Pets
Pets
 H&M Fashion
H&M Fashion
 Teen Style
Teen Style
 Seasons
Seasons
 Kitchen & Bath
Kitchen & Bath
 Bon Voyage
Bon Voyage
 Free Time
Free Time
 Apartment Life
Apartment Life
-
by JadedSidhe 14th Jan 2013 at 5:20pm
Step out of the desert heat and enjoy college life in rugged southwest style without giving up any comforts. more...
 +12 packs
2 14.4k 10
+12 packs
2 14.4k 10 University
University
 Glamour Life
Glamour Life
 Nightlife
Nightlife
 Open for Business
Open for Business
 Pets
Pets
 H&M Fashion
H&M Fashion
 Teen Style
Teen Style
 Seasons
Seasons
 Kitchen & Bath
Kitchen & Bath
 Bon Voyage
Bon Voyage
 Free Time
Free Time
 Apartment Life
Apartment Life
-
by JadedSidhe 28th Feb 2019 at 3:35pm
A starter home with a southwestern flavor, suitable for a single sim, but room for expansion. more...
 +4 packs
4k 5
+4 packs
4k 5 Late Night
Late Night
 Pets
Pets
 Supernatural
Supernatural
 Seasons
Seasons
-
by JadedSidhe 22nd Feb 2010 at 11:59pm
Designed to re-capture the charm and ambience of turn-of-the-century houses and still accomodate modern lifestyles. more...
 10
13.6k
6
10
13.6k
6
Packs Needed
| Base Game | |
|---|---|
 | Sims 3 |
| Expansion Pack | |
|---|---|
 | World Adventures |
 | Ambitions |
 | Late Night |
| Stuff Pack | |
|---|---|
 | High-End Loft Stuff |
 | Fast Lane Stuff |
About Me
I've started learning the basics of creating (floors & walls, yep... real newb here).
Once I get the hang of it and start uploading, the policy is:
Feel free to do whatever you want with my creations except:
Do not upload to pay sites
Do not upload to the Exchange
Do not claim as your own work
Please do:
Notification is appreciated, but not required if you post something of mine on another *FREE* site, this includes blogs, forums, etc and so on...
HOWEVER...
I'd like to see the credits clearly stated.
A note on the sites I get floorplans from:
Someone asked me once if it was ok to use the same sites I found my floor plans and wanted to make sure she didn't use the same ones I did.
I don't mind if people use the same floor plans. If you think to yourself 'I'd have done that differently'. Go ahead, feel free. (and give me a heads up when it's uploaded.)
I think it'd be great to see how someone else interpreted the floor plans and their spin on color schemes and landscaping. It might be the same floor plan but by the time the house is done, it's going to look very different.

 Sign in to Mod The Sims
Sign in to Mod The Sims Bella Casa
Bella Casa
