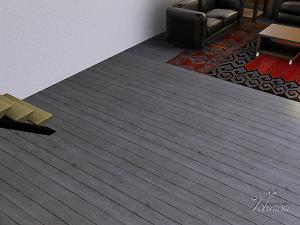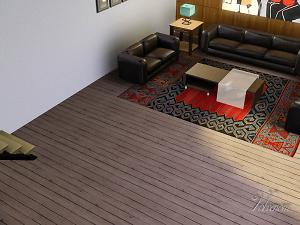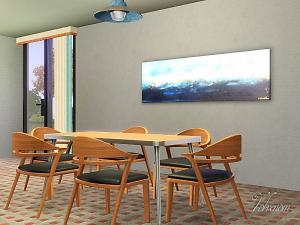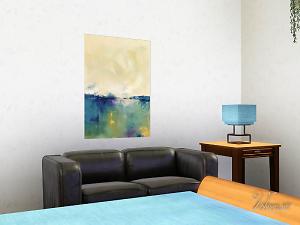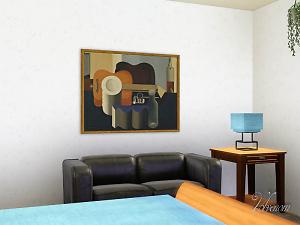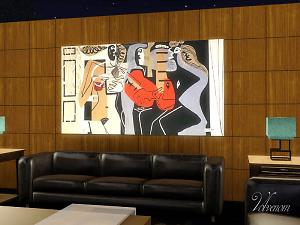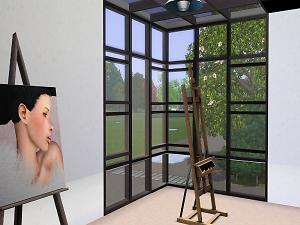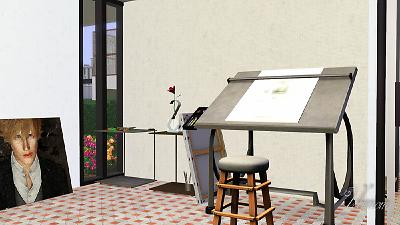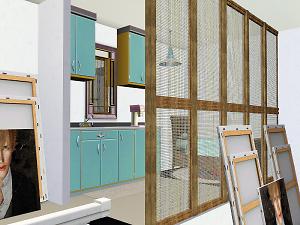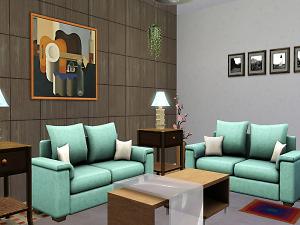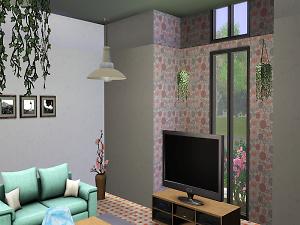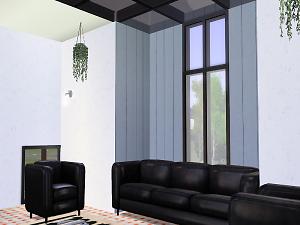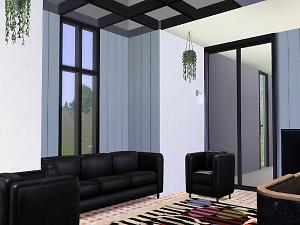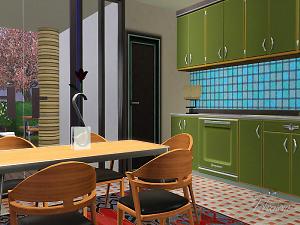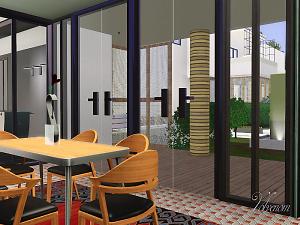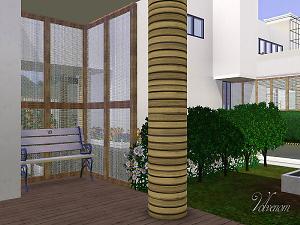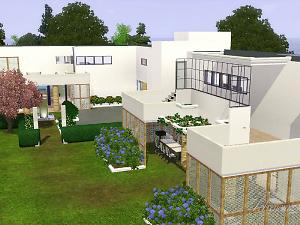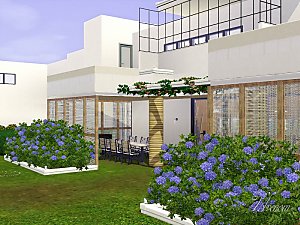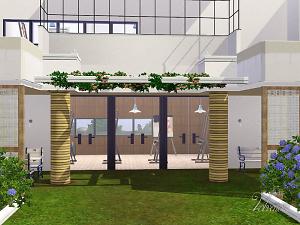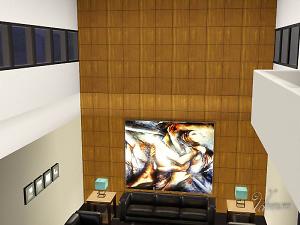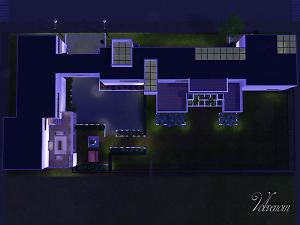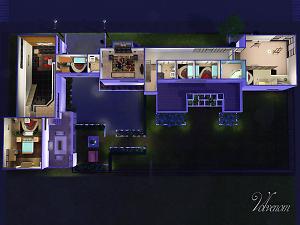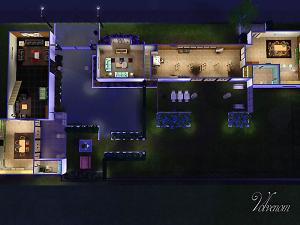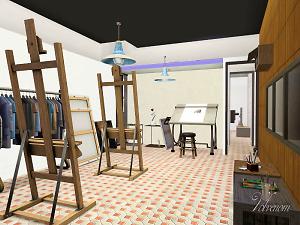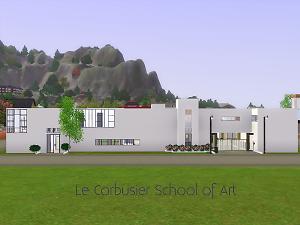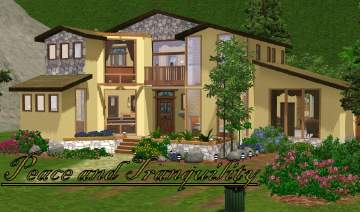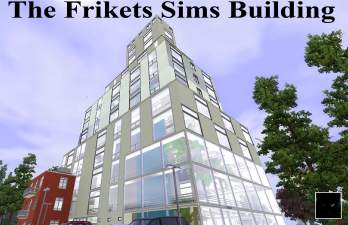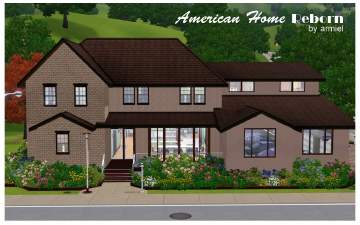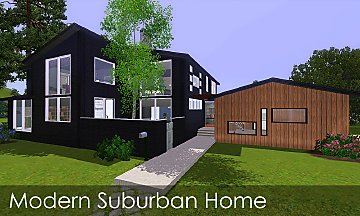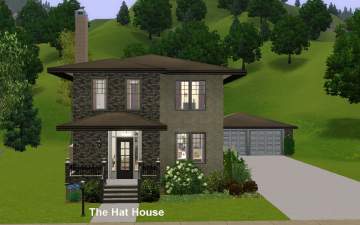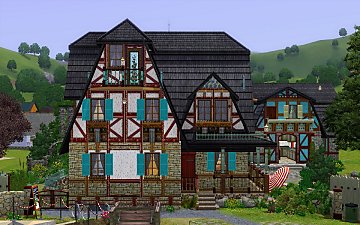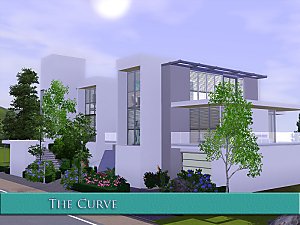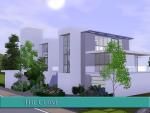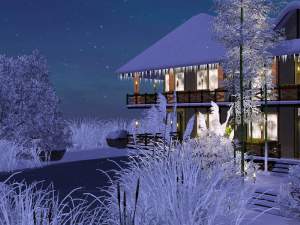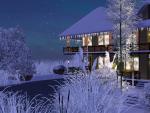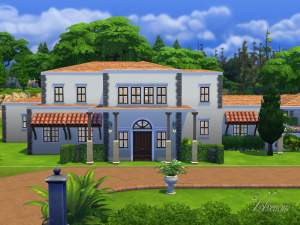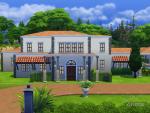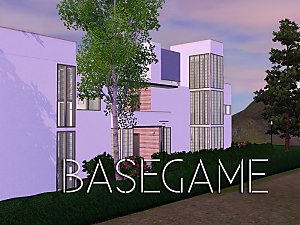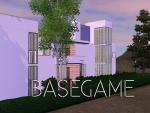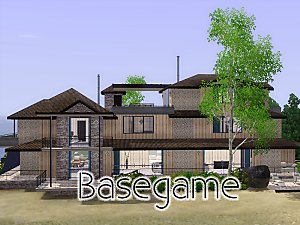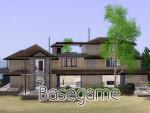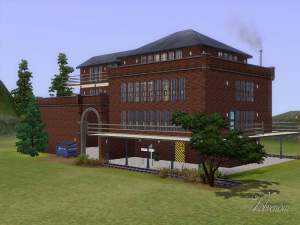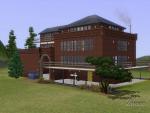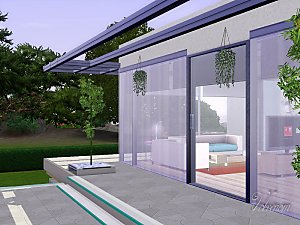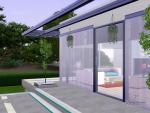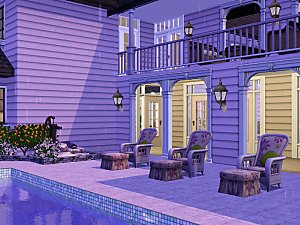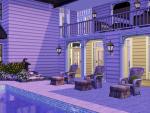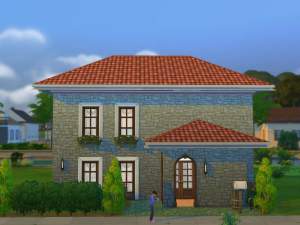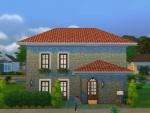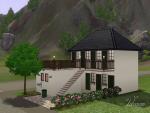 Le Corbusier School of Art
Le Corbusier School of Art

Screenshot-27.jpg - width=1000 height=750

Screenshot-93.jpg - width=1000 height=750
Old wood pattern with 3 channels

Screenshot-94.jpg - width=1000 height=750
Old wood pattern with 3 channels, this is the uploaded color palette

Screenshot-29.jpg - width=1000 height=750
Linda Donohue painting

Screenshot-89.jpg - width=1000 height=750
Linda Donohue

Screenshot-90.jpg - width=1000 height=750
LeCorbusier painting: The Curated Object

Screenshot-92.jpg - width=1000 height=750
LeCorbusier Painting: no2

Screenshot-122.jpg - width=1000 height=750

Screenshot-132.jpg - width=1000 height=563

Screenshot-124 kopier.jpg - width=1000 height=750

Screenshot-133.jpg - width=1000 height=750

Screenshot-135 kopier.jpg - width=1000 height=750

Screenshot-137.jpg - width=1000 height=750

Screenshot-141.jpg - width=1000 height=750

Screenshot-152.jpg - width=1000 height=750

Screenshot-153.jpg - width=1000 height=750

Screenshot-156.jpg - width=1000 height=750

Screenshot-101.jpg - width=1000 height=750

Screenshot-102.jpg - width=1000 height=750

Screenshot-104.jpg - width=1000 height=750

Screenshot-166.jpg - width=1000 height=750

Screenshot-167.jpg - width=1000 height=750

Screenshot-168.jpg - width=1000 height=750

Screenshot-169.jpg - width=1000 height=750

Screenshot-172.jpg - width=1000 height=750

Front1000.jpg - width=1000 height=750


























Sometimes Villa La Roche in Paris was rather amusing with it's kitchen just being a strange tiny room with fixed fittings. I gave this school a full 1950's kitchen, after all we don't have butler's and often the kitchen is where the family likes to sit isn't it.
 Gallery, Fondation LeCorbusier, Villa La Roche by Volvenom, on Flickr
Gallery, Fondation LeCorbusier, Villa La Roche by Volvenom, on FlickrI learned a few things from his design. He has very little direct sunlight to where you sit. In rooms with windows it was usually small windows and he selected the location with much care. Like in this room it's his study or livingroom I don't remember. He has lights high on the wall, they lit up the room, but hopefully less intense. They added the strange ventilation shaft later on when the light still warmed intensly in summertime. Doesn't look like it helps a lot, but this is in september. The picture has been taken by me on my digital SLR.
Take a good look at the chair in the room, you have probably seen it before and yes, it's by LeCorbusier. If you don't remember, make it black leather and note the metal rods on it.
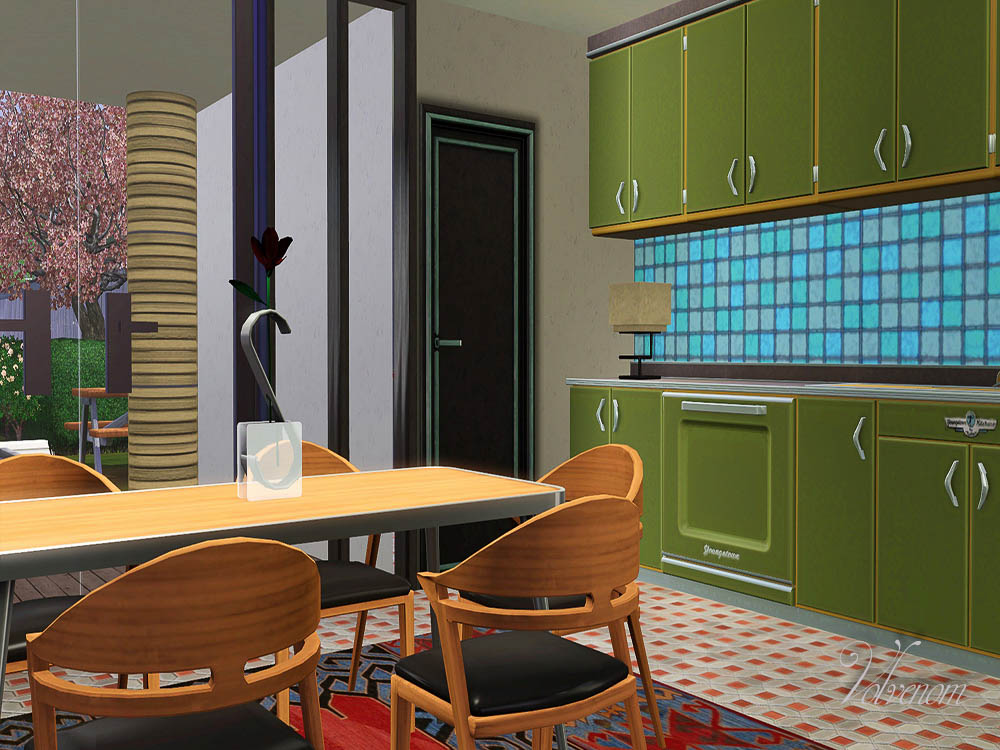
This is the family kitchen, it's a bit more muted than the students kitchenette. In the last minute I decided to introduce Ambitions because of the drawing table.
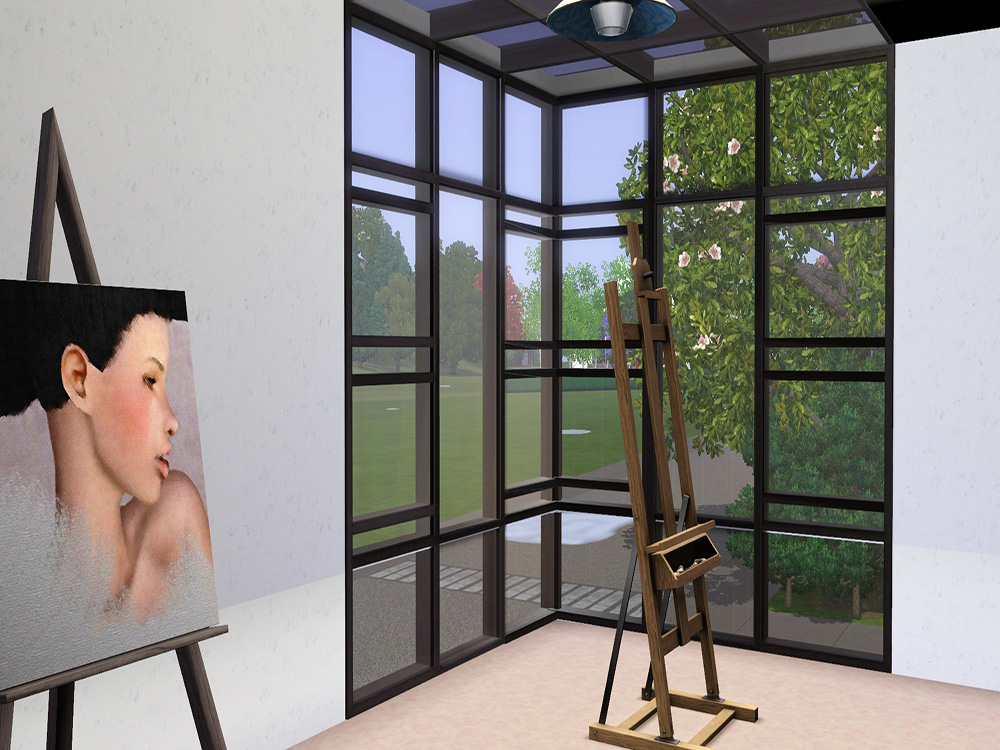
I gave it an artschool layout because it seemed like a good idea. It's zoned as residential, you can change it to artschool if you like, but you will lose the dishwasher and stove I think it is, if you do. When I introduced Ambitions I also put a washer and dryer in the family part of the house.
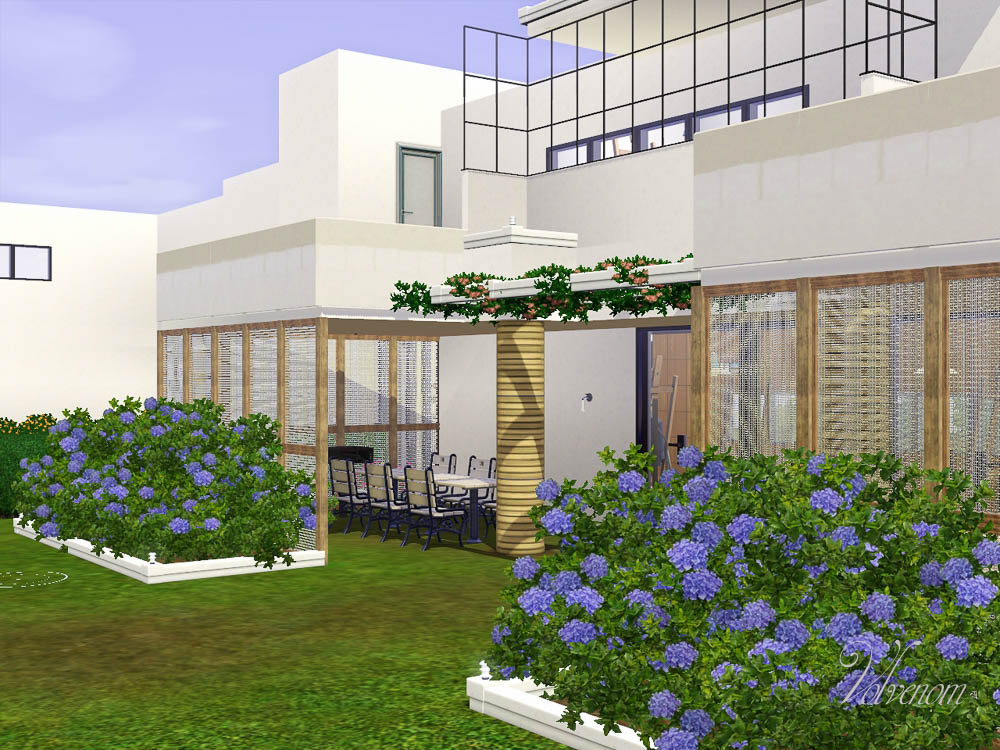
Floorplan:
Family part: The house has a master and a single bedroom, both ensuite, a big livingroom, and a family kitchen with a laundryroom in a corner.
The art school: 3 beds for students, and a bathroom in the hallway. The master studio has one bed for an exhausted master painter and a bathroom he/she can put a lock on if needed. The School has a big room with easels and a drawing table and sink, a kitchette again with bath, a TV room downstairs and gamesroom above.
Garden: it has a simple camping table for the family outside and the students has a basic grill with table and chairs. Good size lawn to take out the easels in good weather.
The video will be up when it's ready.
The house has a middle level built with cfe cheat. For that reason you shouldn't paint the ceilings in this house.
Price: 209k/139k
Size: 50x25
Files: Only package files where you download the content yourself is available here I'm afraid. You can either convert the files to package files or just download the content as sims3pack files and install them through the lancher. If you download the content via the launcher the files will probably develop a fever and die - as launcher files usually do. I mean the survival rate for sims3pack files is rather low. Just kidding
I tested with this kitchen from Buffsumm and didn't have the problems with glitching converting it to packagefiles, as I had with the other kitchens ... if you feel adventurous.
Needs to be downloaded:
hudy777:
ModernLine windows set.
Download
ModernLine door set.
Download
Patterns
Pralinesims:
- Loft Wood Tiles 2
Download
- Concrete Design 9
Download
devirose:
- Coastal Wood Dream 3
Download
Furniture
mylittlethesims3world.blogspot.no:
- konwersje, the last one.
Download
sim_man123:
- Atlas Living, coffeetable and sofa.
Download
Flovv:
- Noci dining, chairs plus only.
Download
devirose:
- Relief Modern Collection
Download
kriss:
- Savoy Curtains Set, 1/2 tile Left, 2 tile pelmet.
Download
riccinumbers:
- Urban Loft Artist Cove Part 1, I did NOT use the wall picture or working easel.
Download
Gardenbreeze:
- halfwall
Download
Cyclonesue:
- Useful Walls
Download
Buffsumm:
- 1950s Kitchen Part 2, hot max 2000/coffeemaker, retrowave, bottleholder, mixmax3000,
Download
- 1950s Kitchen Part 1, counter A, stove, fridge, undercabinet shelfB, dishwasher, sink, barstool, islandcounterA, cabinet A.
Download
- 1950s Kitchen Part 3, drainer, can A
Download
- 1950s Bathroom Part 1, princesstub, sink, shower, stool, toilet, ceilinglight, trashcan, wallmirror 1x1R,
Download
- 1950s Bathroom Part 2, towelholder and towel B, folded towel large, toiletpaper, cream large, shavingset
Download
- Kilox Relax (B&W Theme), Floorlamp, wallpainting, vase
Download
Pyzny16:
- York View bathroom, wall lamp, bathtub, wall mirror, sink
Download
B5Studios:
- Back to Basic, set of three types rugs in 3 sizes.
Download
DOT:
- Chicken Wire Fence Mesh
Download
manuke:
- Posh electronic gate
Download
My own files this time:
Notes: 1. One painting is not needed because of the lack of a propper thumbnail. If you don't mind just having to find it beside the original, looking like the original, you can leave out the picture by mylittlethesims3world.blogspot.no.
Notes: 2. I didn't use TSRW making these pictures and floor, it looks like they ended up being basegame.
Linda Donohue: Long Sea
Exp needed: Basegame
Linda Donohue: Colorful Abstact Seascape
Exp needed: It's made on Ambitions "SheSparkles", but I don't use that exp in this game until later, so probably not needed.
Permission given to glue on a mesh and upload for the game.
LeCorbusier: The Curated Object, wheel mesh from Pets with recolorable frame.
Exp needed: Pets? ... but I'm not using that exp for this game, so probably none.
LeCorbusier: no2, I haven't been able to find a name for this. I didn't include this in the house as it's missing it's thumbnail. It's still fully usable, it just needs a thumbnail to be included in the house me thinks.
Exp needed: ITF, built on the simcity big picture mesh, I'm not sure if it's required as it's made the same way as the others, but that exp is required for this house.
Permission: died 1965 http://no.wikipedia.org/wiki/Le_Corbusier.
1 Pattern
Old wood floor. It has 3 channels that seems to work nicely. Made with Delphy's pattern packager and photoshop. Base texture is just some random freebie download. This should be basegame.
Lot Size: 50x25
Lot Price: see above
|
If you like_picture with default thumbnail.zip
Download
Uploaded: 3rd Sep 2014, 298.0 KB.
425 downloads.
|
||||||||
|
Used pictures and a floor.zip
Download
Uploaded: 3rd Sep 2014, 1.50 MB.
537 downloads.
|
||||||||
|
150814 LeCorbusier ArtSchool.zip
Download
Uploaded: 3rd Sep 2014, 23.24 MB.
976 downloads.
|
||||||||
| For a detailed look at individual files, see the Information tab. | ||||||||
Install Instructions
1. Click the file listed on the Files tab to download the file to your computer.
2. Extract the zip, rar, or 7z file.
2. Select the .sims3pack file you got from extracting.
3. Cut and paste it into your Documents\Electronic Arts\The Sims 3\Downloads folder. If you do not have this folder yet, it is recommended that you open the game and then close it again so that this folder will be automatically created. Then you can place the .sims3pack into your Downloads folder.
5. Load the game's Launcher, and click on the Downloads tab. Select the house icon, find the lot in the list, and tick the box next to it. Then press the Install button below the list.
6. Wait for the installer to load, and it will install the lot to the game. You will get a message letting you know when it's done.
7. Run the game, and find your lot in Edit Town, in the premade lots bin.
Extracting from RAR, ZIP, or 7z: You will need a special program for this. For Windows, we recommend 7-Zip and for Mac OSX, we recommend Keka. Both are free and safe to use.
Need more help?
If you need more info, see Game Help:Installing TS3 Packswiki for a full, detailed step-by-step guide!
Loading comments, please wait...
Uploaded: 3rd Sep 2014 at 1:55 PM
Updated: 3rd Sep 2014 at 2:26 PM
Packs Needed
| Base Game | |
|---|---|
 | Sims 3 |
| Expansion Pack | |
|---|---|
 | Ambitions |
 | Late Night |
 | Showtime |
 | Island Paradise |
 | Into the Future |

 Sign in to Mod The Sims
Sign in to Mod The Sims Le Corbusier School of Art
Le Corbusier School of Art
