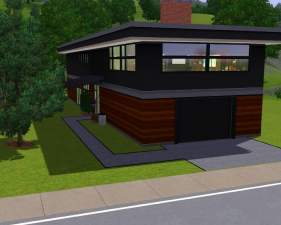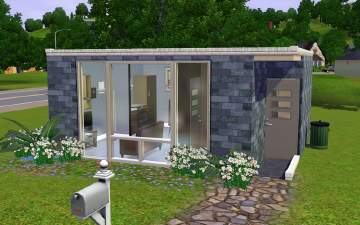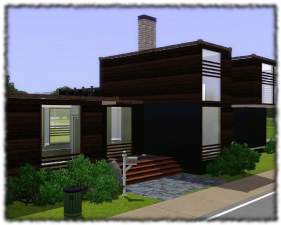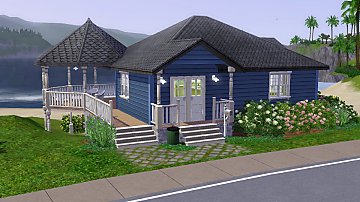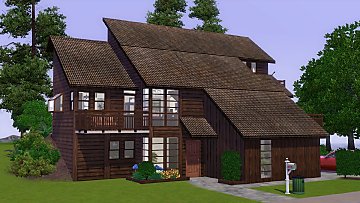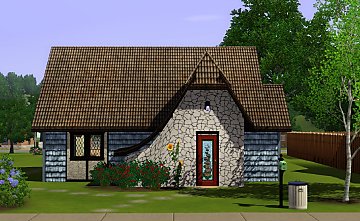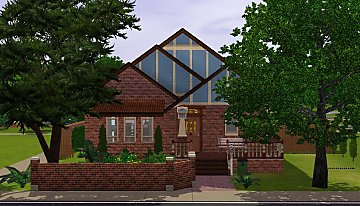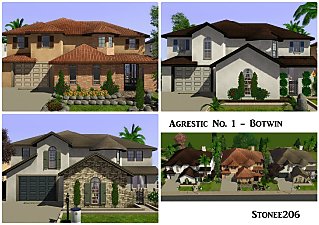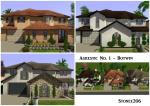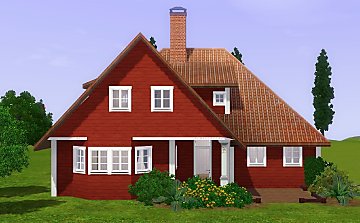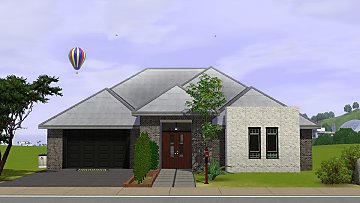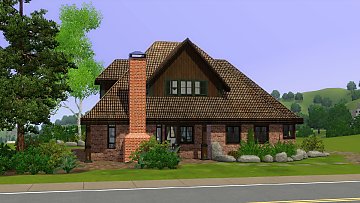 Wright
Wright

1.jpg - width=1796 height=1080

2.jpg - width=1920 height=1080

3.jpg - width=1920 height=1080

4.jpg - width=1920 height=1080

5.jpg - width=1920 height=1080

6.jpg - width=1920 height=1080

7.jpg - width=1920 height=1080

8.jpg - width=1920 height=1080

9.jpg - width=957 height=1021

10.jpg - width=1006 height=1068

12.jpg - width=1920 height=1080

14.jpg - width=1610 height=1007












This house has an overbuilt second floor, which is much larger than it's first floor, making the second floor the main floor. This way, I could fit almost two entire walls with wall-to-ceiling windows, while still preserving some privacy. Oh, and height + large windows = excellent views! The kitchen area works as a carport for one car. I recycled the large brick element from my last upload, because I think it looks awesome.
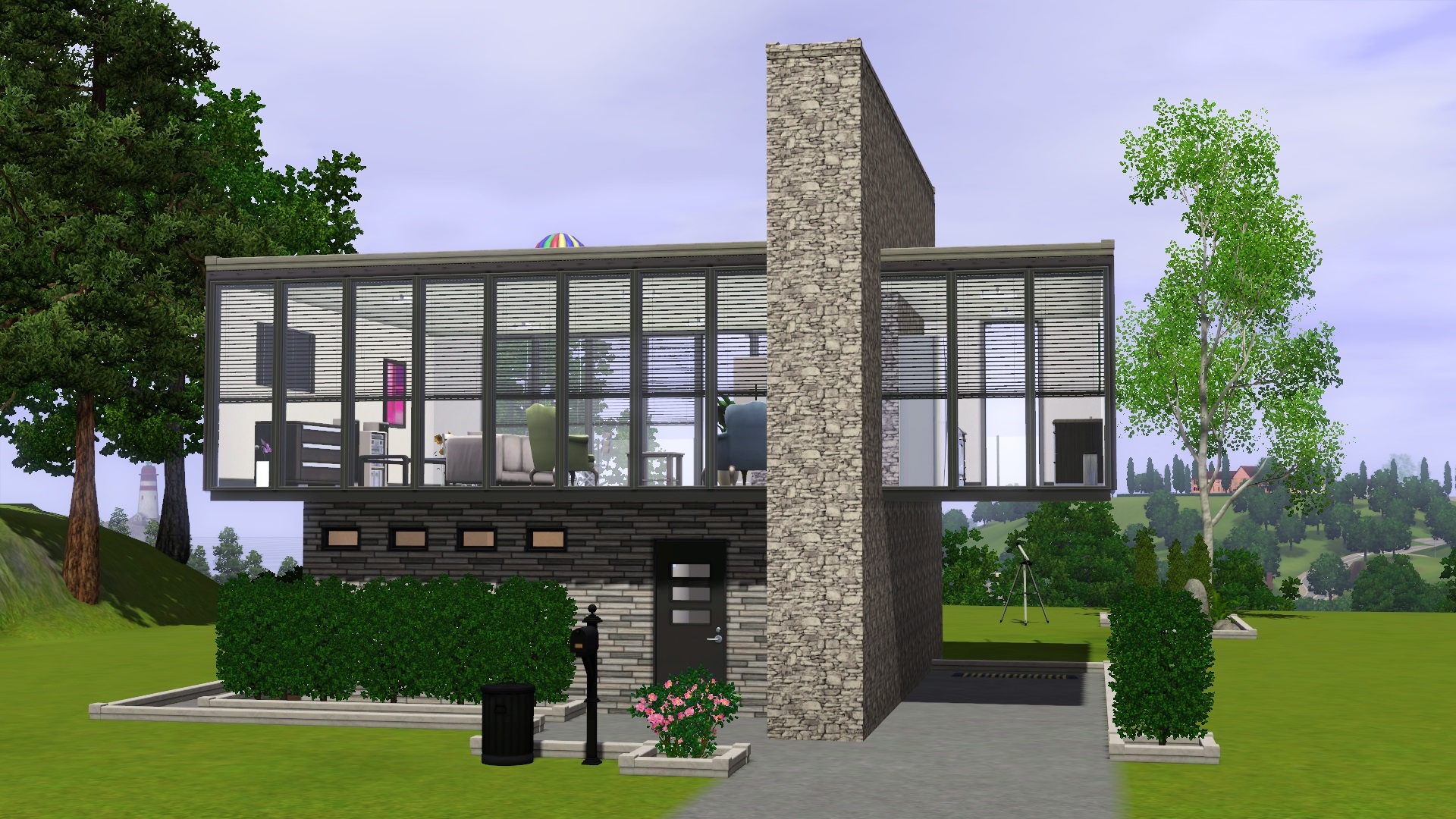
First floor
Bedroom, bathroom, exit to patio.
Second floor
Kitchen, living room, deck
The interior is quite simple, without being too sterile. The color scheme is mostly dark brown and white, with some colors here and there. There are only two interior doors in the house, as the second floor is one large, open room only partly divided by the vertical foundation.
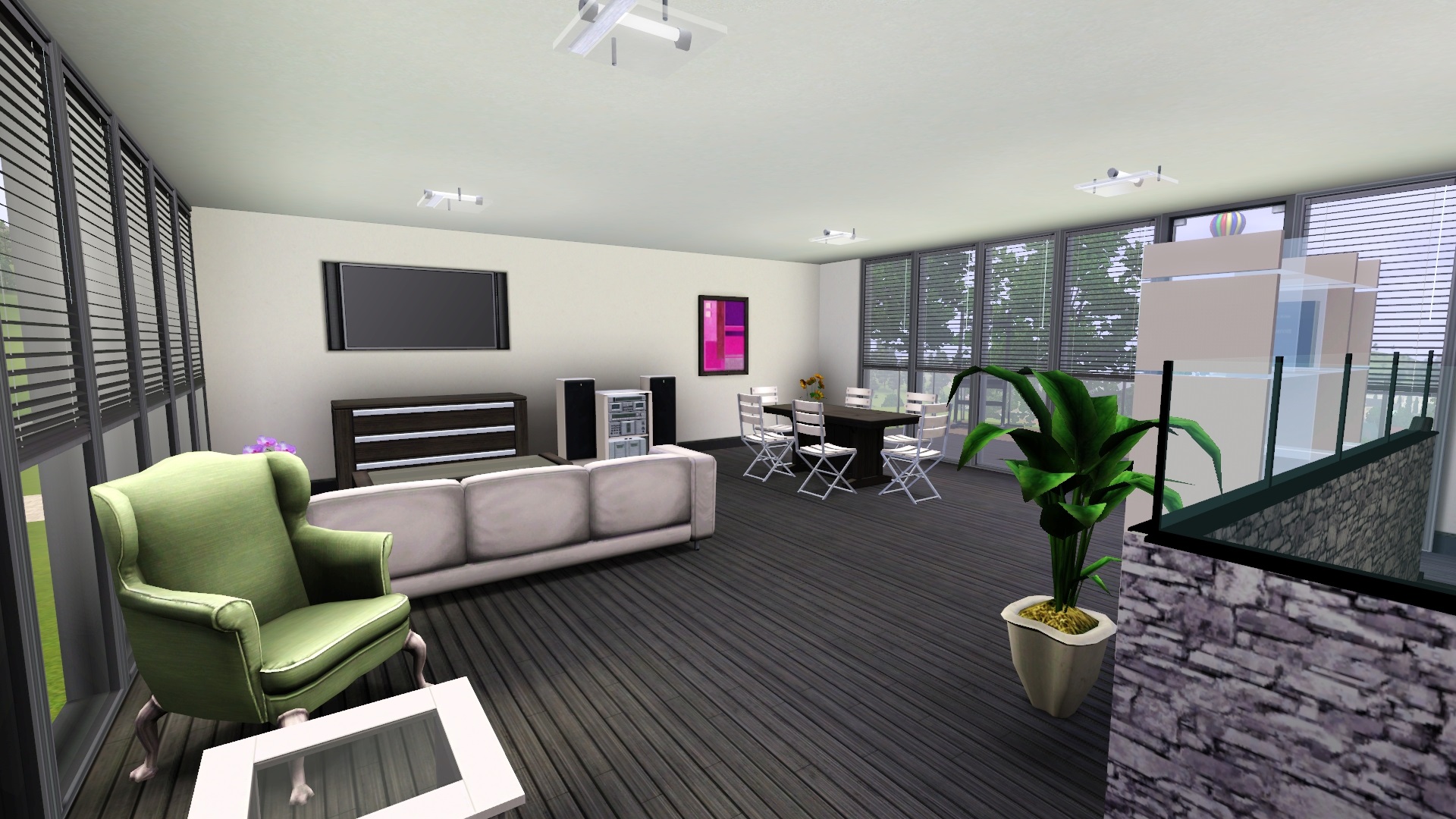
Since the house only has one rather small bedroom, it's only suitable for one sim - or a couple.
The landscaping is quite simplistic, but I think that fits the overall style very well.
Lot Info
Price: 40,893/68,565
Size: 20x30
Build Year: 2014
Style: Contemporary/Functionalist
Feel free to send me any request, suggestions or questions you may have!
Have fun!
|
Wright.rar
Download
Uploaded: 26th Dec 2014, 1.07 MB.
5,404 downloads.
|
||||||||
| For a detailed look at individual files, see the Information tab. | ||||||||
Install Instructions
1. Click the filename or the download button to download the file to your computer.
2. Extract the zip, rar, or 7z file.
2. Select the .sims3pack file you got from extracting.
3. Cut and paste it into your Documents\Electronic Arts\The Sims 3\Downloads folder. If you do not have this folder yet, it is recommended that you open the game and then close it again so that this folder will be automatically created. Then you can place the .sims3pack into your Downloads folder.
5. Load the game's Launcher, and click on the Downloads tab. Select the house icon, find the lot in the list, and tick the box next to it. Then press the Install button below the list.
6. Wait for the installer to load, and it will install the lot to the game. You will get a message letting you know when it's done.
7. Run the game, and find your lot in Edit Town, in the premade lots bin.
Extracting from RAR, ZIP, or 7z: You will need a special program for this. For Windows, we recommend 7-Zip and for Mac OSX, we recommend Keka. Both are free and safe to use.
Need more help?
If you need more info, see Game Help:Installing TS3 Packswiki for a full, detailed step-by-step guide!
Loading comments, please wait...
Uploaded: 26th Dec 2014 at 10:55 PM
Updated: 20th Jan 2015 at 10:57 PM
#contemporary, #modern, #brick, #stone, #funkis, #functionalism
-
by piratey0h0 9th Jun 2009 at 5:10am
 12
21.7k
19
12
21.7k
19
-
by Zetsubou 24th Mar 2010 at 11:48pm
 9
24.7k
12
9
24.7k
12
-
by HugeLunatic 13th Jul 2010 at 6:52am
 +1 packs
13 16.5k 39
+1 packs
13 16.5k 39 World Adventures
World Adventures
-
Macquarie - 2Br, 2.5Ba - Two Versions
by stonee206 18th Apr 2016 at 1:26pm
Modern Australian Bungalow/Ranch House. more...
 9
20.1k
38
9
20.1k
38
About Me
Want to create and upload your own version of my stuff? Feel free, just PM me when you do so, and give me proper credit.
Requests
I do take reqests, but there is no guarantee that your house will be made. Make sure to give me as much information as you can. :)

 Sign in to Mod The Sims
Sign in to Mod The Sims Wright
Wright














