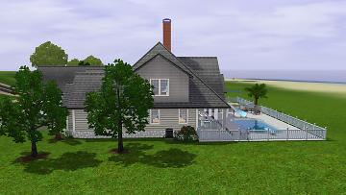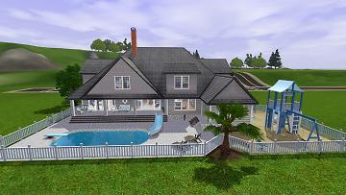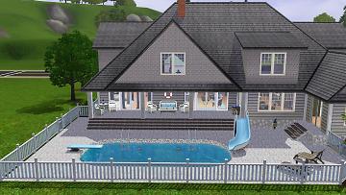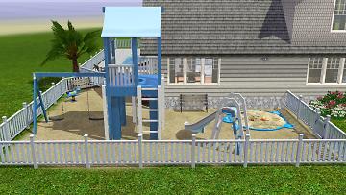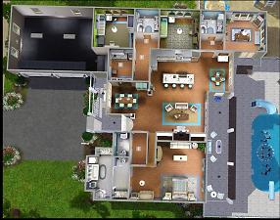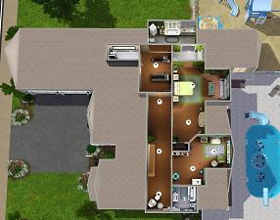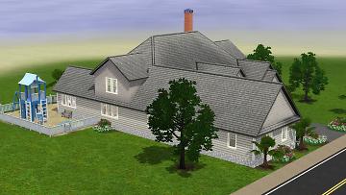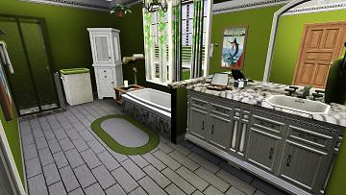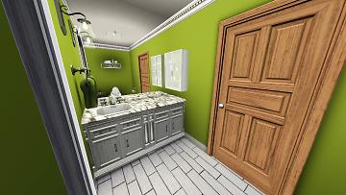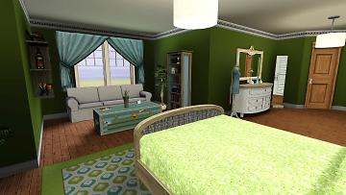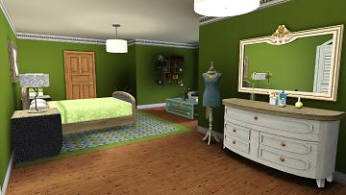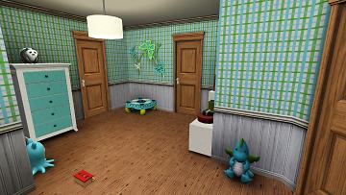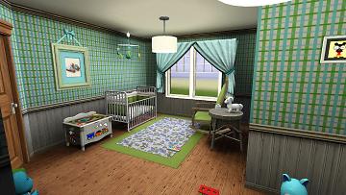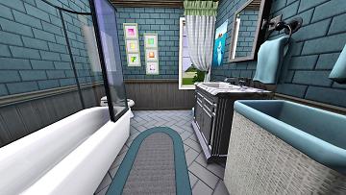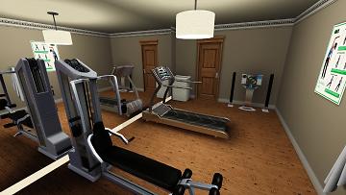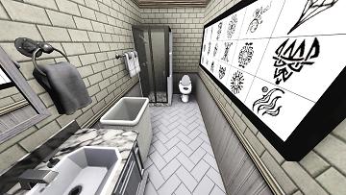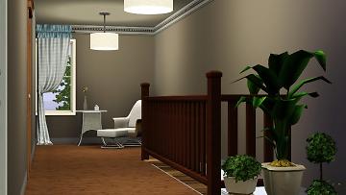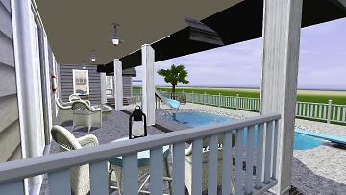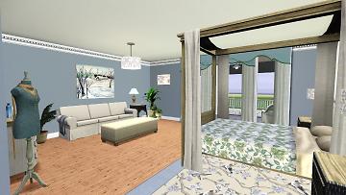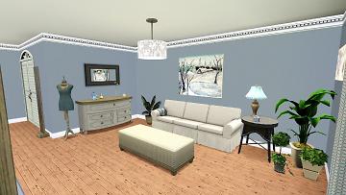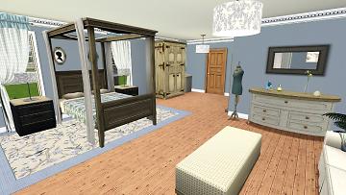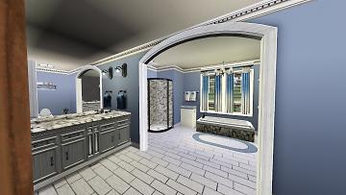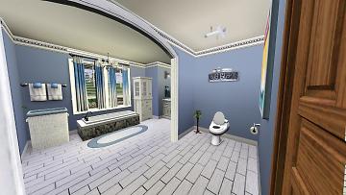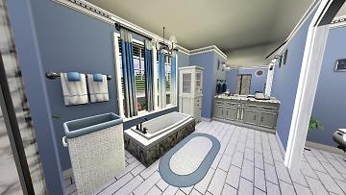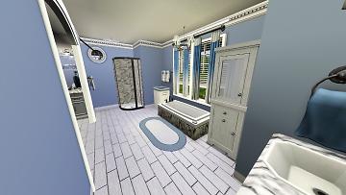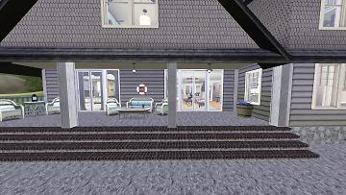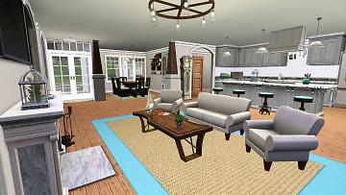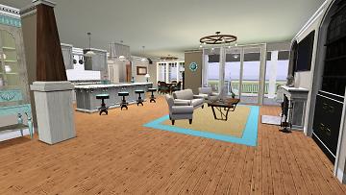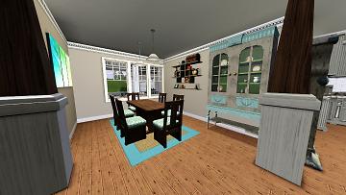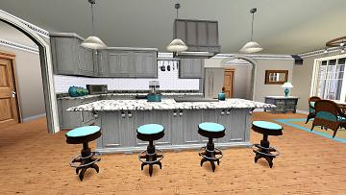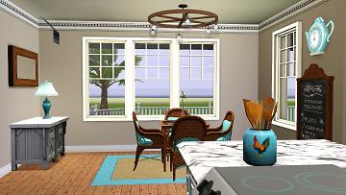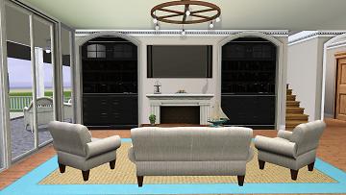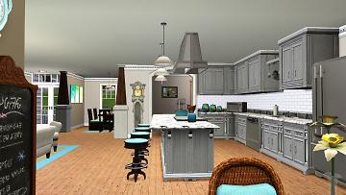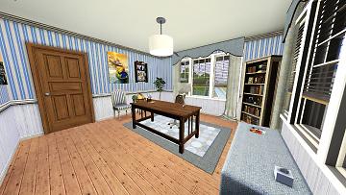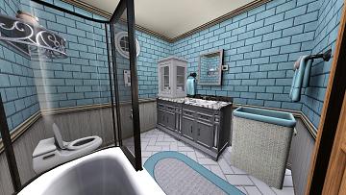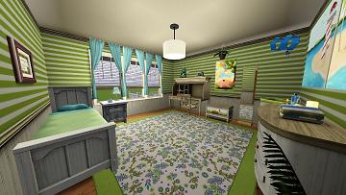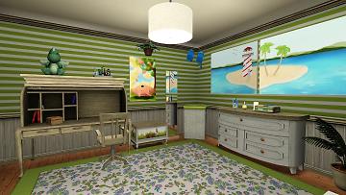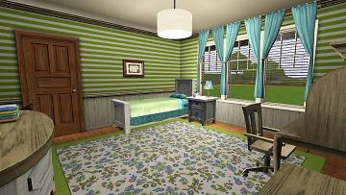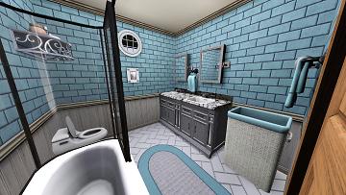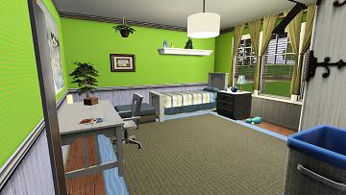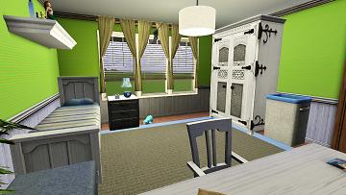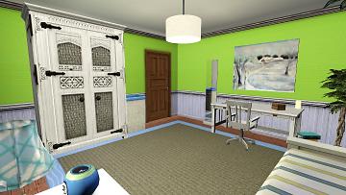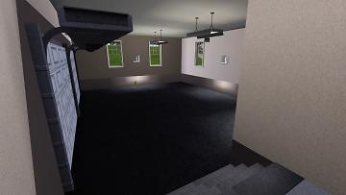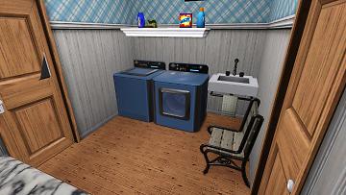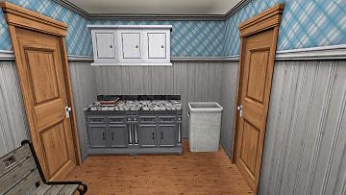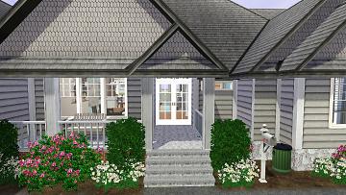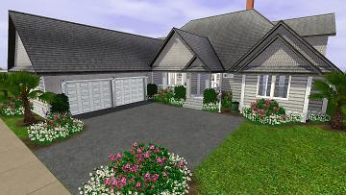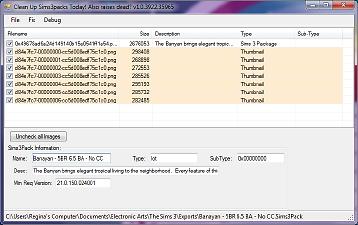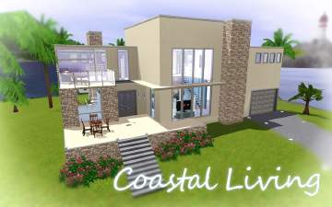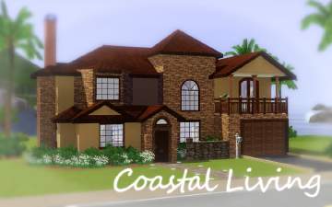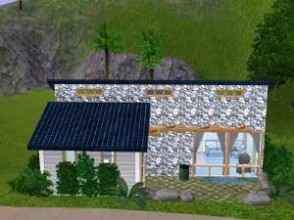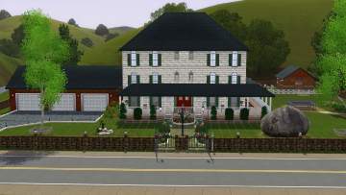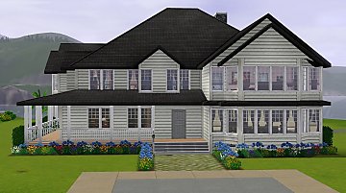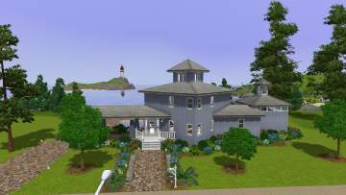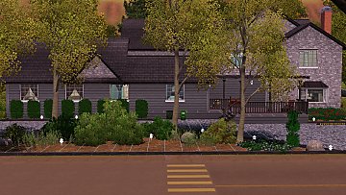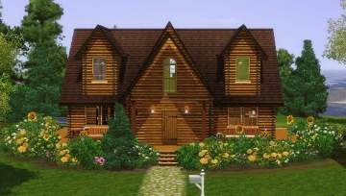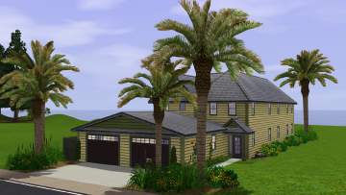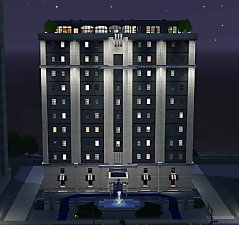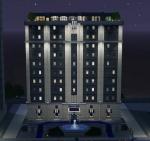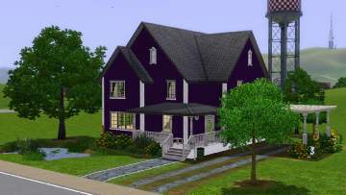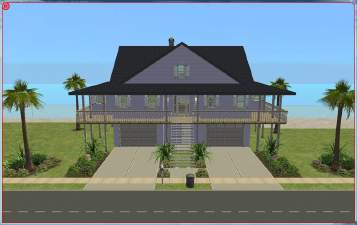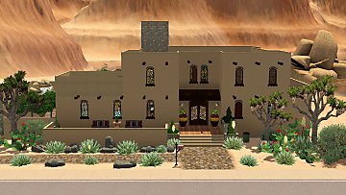 Banyan Coastal Home - No CC/CAP
Banyan Coastal Home - No CC/CAP

image002.jpg - width=2560 height=1440
front

image005.jpg - width=2560 height=1440
right side

image006.jpg - width=2560 height=1440
back

image010.jpg - width=2560 height=1440
pool area

image011.jpg - width=2560 height=1440
play area

image015a.jpg - width=1568 height=1232
ground floor

image016a.jpg - width=1551 height=1220
second floor

image088.jpg - width=2560 height=1440
left side

image018.jpg - width=2560 height=1440
master bath 1

image020.jpg - width=2560 height=1440
master bath 2

image021.jpg - width=2560 height=1440
master bedroom 1

image024.jpg - width=2560 height=1440
master bedroom 2

image026.jpg - width=2560 height=1440
nursery 1

image027.jpg - width=2560 height=1440
nursery 2

image029.jpg - width=2560 height=1440
nursery bathroom

image031.jpg - width=2560 height=1440
exercise room

image034.jpg - width=2560 height=1440
exercise room bathroom

image037.jpg - width=2560 height=1440
second floor hallway

image039.jpg - width=2560 height=1440
back porch

image040.jpg - width=2560 height=1440
grandparents bedroom 1

image042.jpg - width=2560 height=1440
grandparents bedroom 2

image044.jpg - width=2560 height=1440
grandparents bedroom 3

image046.jpg - width=2560 height=1440
grandparents bathroom 1

image048.jpg - width=2560 height=1440
grandparents bathroom 2

image049.jpg - width=2560 height=1440
grandparents bathroom 3

image050.jpg - width=2560 height=1440
grandparents bathroom 4

image052.jpg - width=2560 height=1440
back porch 2

image053.jpg - width=2560 height=1440
living room

image056.jpg - width=2560 height=1440
living room 2

image057.jpg - width=2560 height=1440
dining room

image059.jpg - width=2560 height=1440
kitchen

image061.jpg - width=2560 height=1440
breakfast nook

image062.jpg - width=2560 height=1440
living room 3

image063.jpg - width=2560 height=1440
kitchen 2

image065.jpg - width=2560 height=1440
study

image067.jpg - width=2560 height=1440
study bathroom

image068.jpg - width=2560 height=1440
kids room 1

image070.jpg - width=2560 height=1440
kids room 2

image072.jpg - width=2560 height=1440
kid room 3

image073.jpg - width=2560 height=1440
shared bathroom

image074.jpg - width=2560 height=1440
teens room

image075.jpg - width=2560 height=1440
teens room 2

image076.jpg - width=2560 height=1440
teens room 3

image078.jpg - width=2560 height=1440
garage

image080.jpg - width=2560 height=1440
laundry room 1

image081.jpg - width=2560 height=1440
laundry room 2

image086.jpg - width=2560 height=1440
front porch

image087.jpg - width=2560 height=1440
angled front view

CUSTARD checked.jpg - width=753 height=473

















































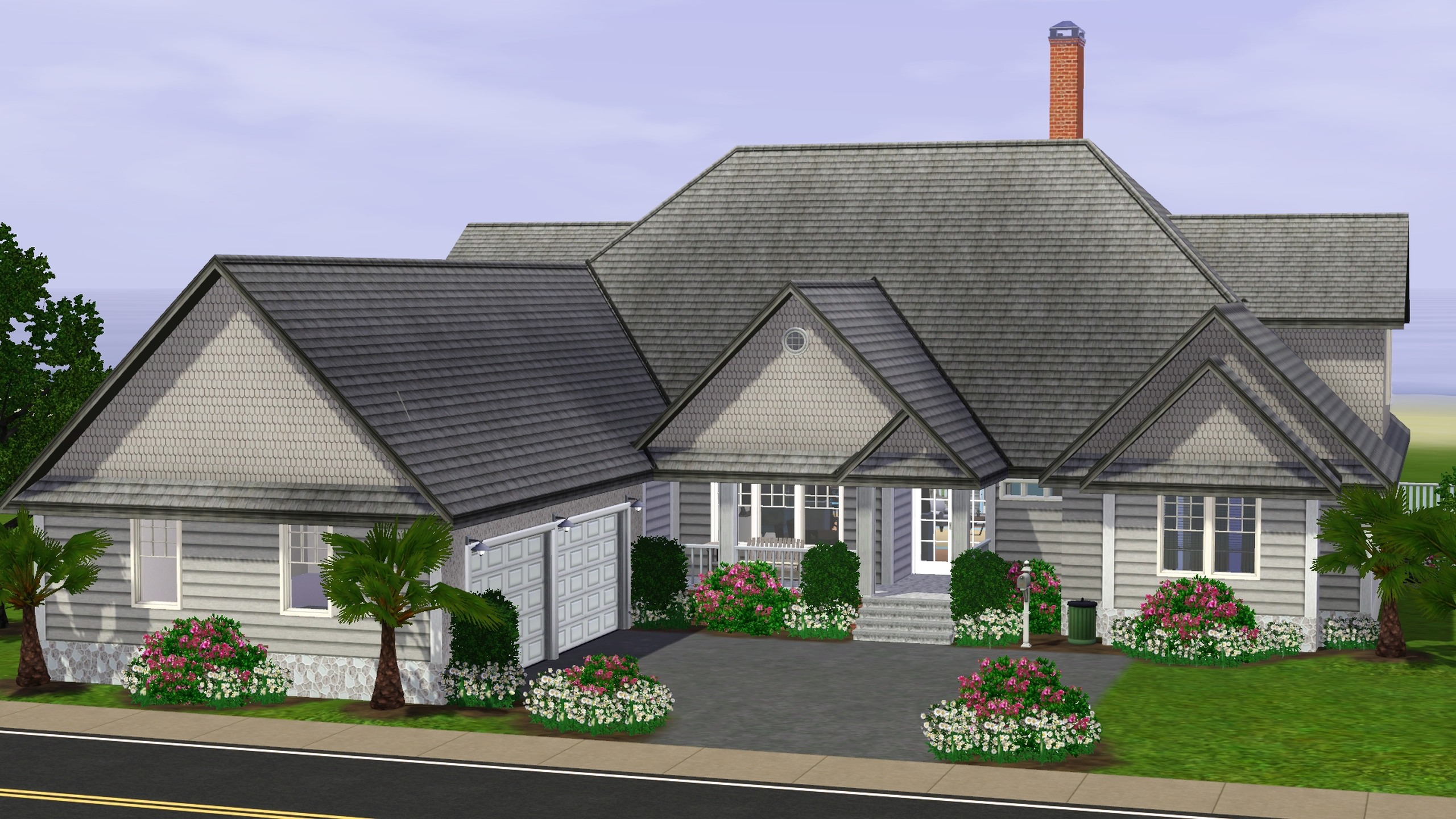
Features:
Includes on the first-floor a grandparents suite with french doors to the back porch and a large private bathroom, one kid bedroom and one teen bedroom that share a bathroom, and a study/home office with bathroom and outside access that could easily be converted to another bedroom. Also has a two-car garage with walk-through laundry room and open plan living/kitchen/dining areas.
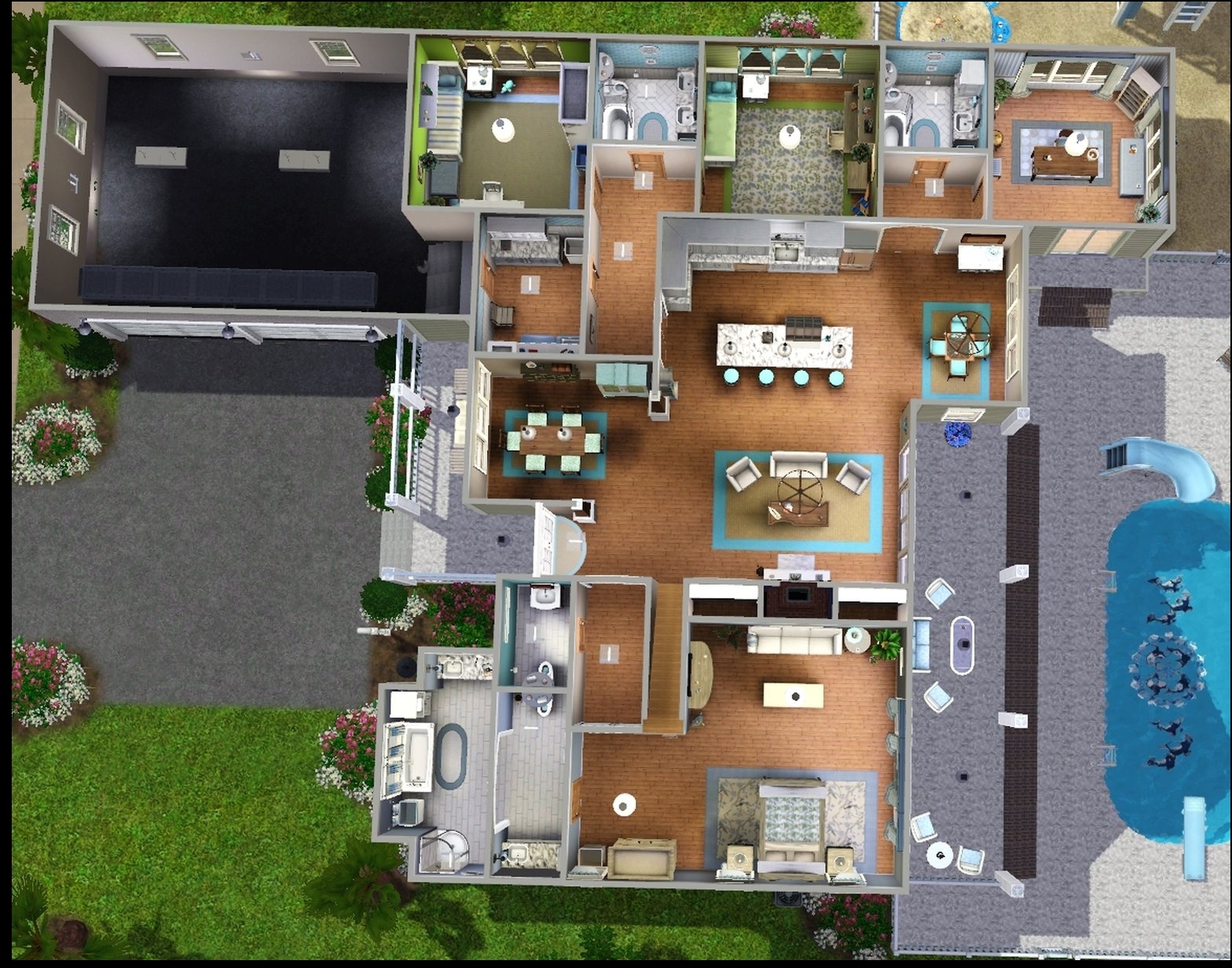
On the second-floor there is a luxurious master en-suite with attached nursery, and an exercise room with attached bathroom that could be converted to butler's room or additional bedroom if needed.
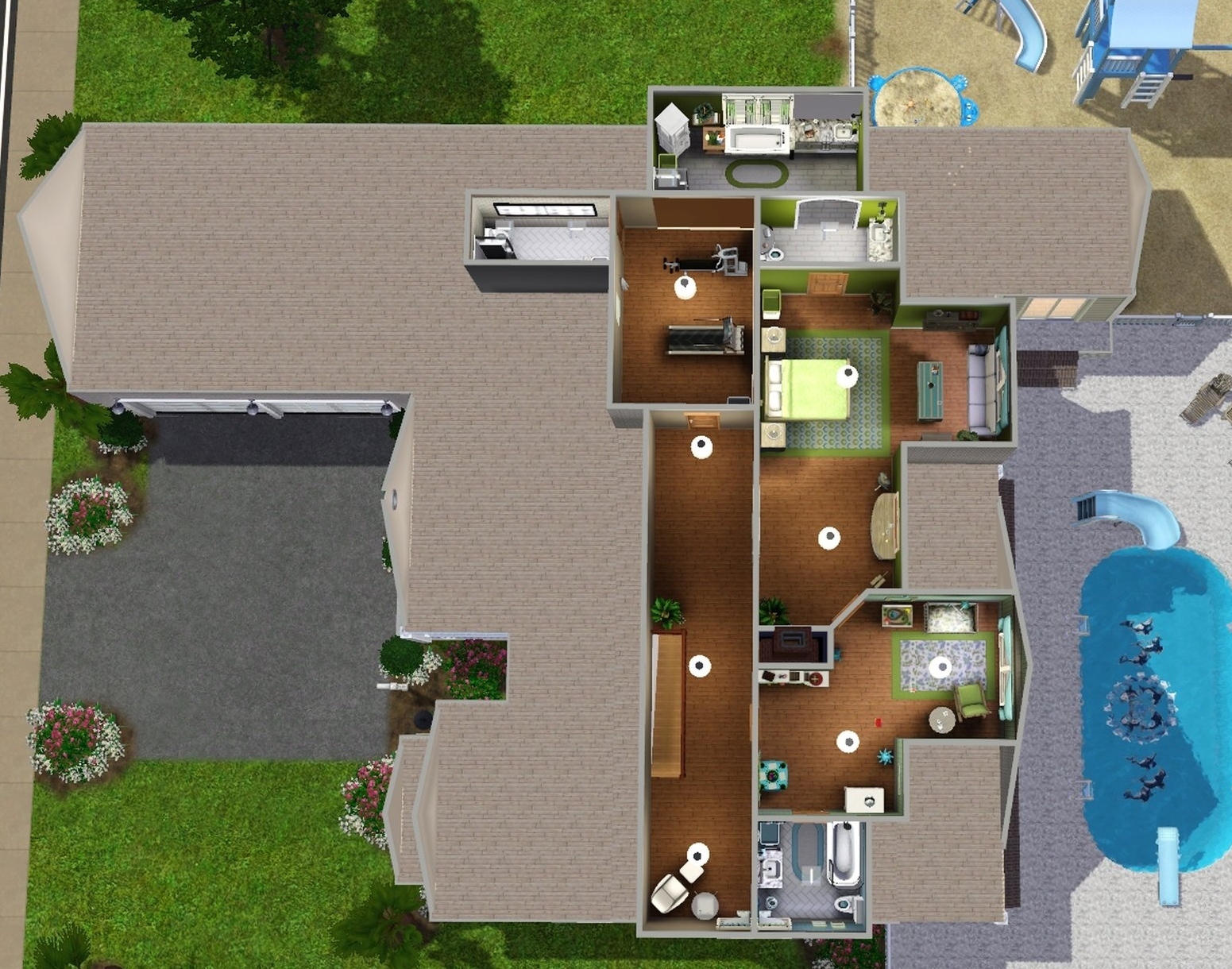
Outside is a fenced pool, fenced kids play area, and two porches - one in front and one in back. And there is room to add a garden on either side of the house, if desired.
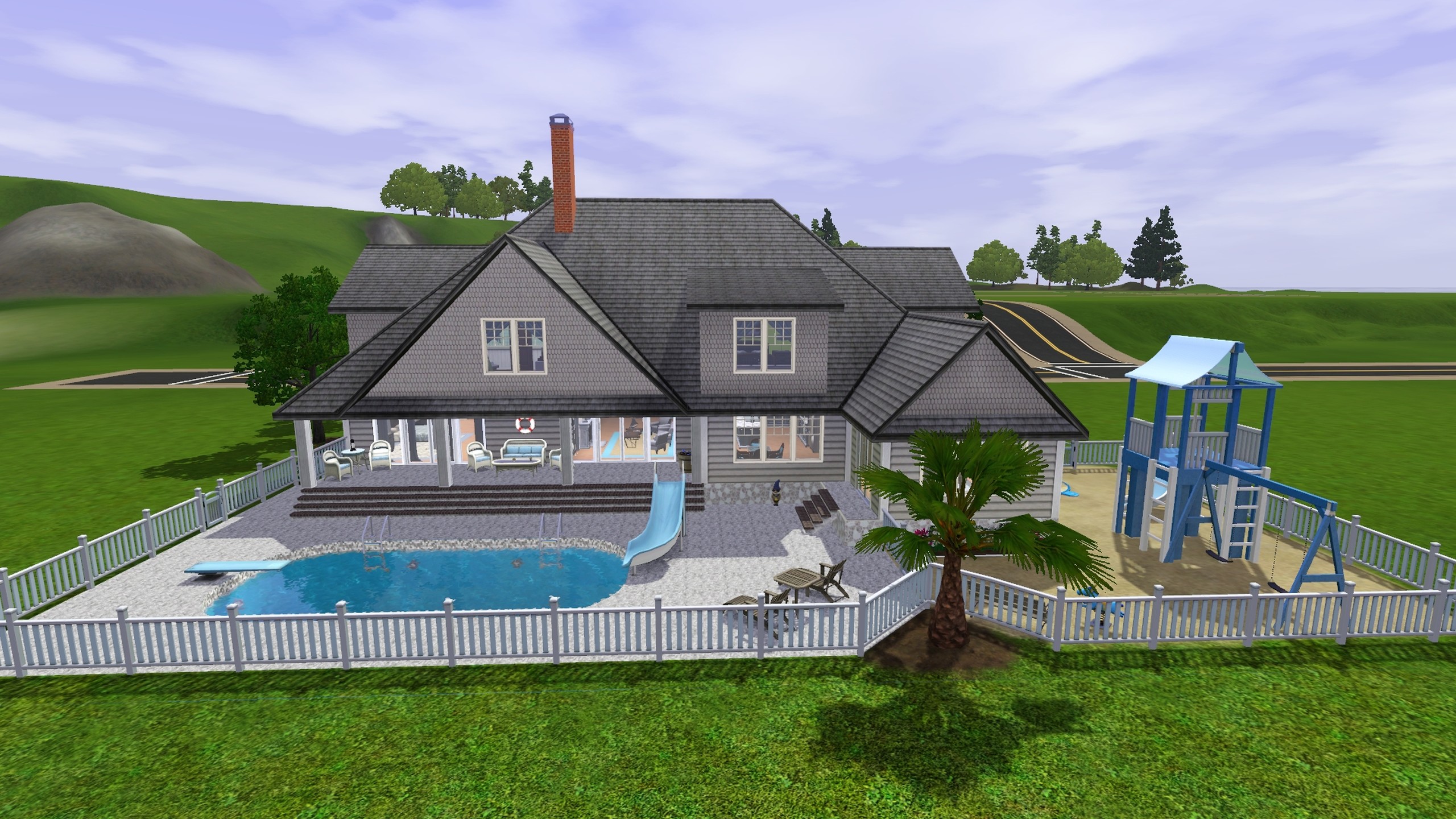
I have all expansion packs and stuff packs installed. I tried not to use anything from the stuff packs, and to limit items to only base game, Supernatural, Seasons, and Generations. If you don't have these three packs, then their will probably be windows, doors, furniture, and appliances that will not be as pictured. If I used anything from the other packs, then the game will substitute something else for it and it shouldn't be such a noticeable difference. There is no CC or CAP used on this lot. I have checked it with Custard.
I have play-tested the lot and didn't find any problems. If you find something, please let me know and I'll fix it.
Lot Size: 40x40
Lot Price (furnished): 215,548
Lot Price (unfurnished): 128,596
Additional Credits:
This home was inspired from the floorplan found at https://www.loganhomes.com/plans/banyan-iii
I was also inspired by (and stole ideas from) all of the wonderful lot creators for the Sims 3. They are too numerous to mention by name, but I thank them all for their amazing work! Their creations have made my game so much more enjoyable to play.
Thanks also to the wonderful people at NRaas for continuing to update their game-saving mods. Without these, I would have quit playing long ago!
|
Banayan - 5BR 6.5 BA - No CC.Sims3Pack.zip
Download
Uploaded: 1st Mar 2018, 3.71 MB.
2,659 downloads.
|
||||||||
| For a detailed look at individual files, see the Information tab. | ||||||||
Install Instructions
1. Click the file listed on the Files tab to download the file to your computer.
2. Extract the zip, rar, or 7z file.
2. Select the .sims3pack file you got from extracting.
3. Cut and paste it into your Documents\Electronic Arts\The Sims 3\Downloads folder. If you do not have this folder yet, it is recommended that you open the game and then close it again so that this folder will be automatically created. Then you can place the .sims3pack into your Downloads folder.
5. Load the game's Launcher, and click on the Downloads tab. Select the house icon, find the lot in the list, and tick the box next to it. Then press the Install button below the list.
6. Wait for the installer to load, and it will install the lot to the game. You will get a message letting you know when it's done.
7. Run the game, and find your lot in Edit Town, in the premade lots bin.
Extracting from RAR, ZIP, or 7z: You will need a special program for this. For Windows, we recommend 7-Zip and for Mac OSX, we recommend Keka. Both are free and safe to use.
Need more help?
If you need more info, see Game Help:Installing TS3 Packswiki for a full, detailed step-by-step guide!
Loading comments, please wait...
Uploaded: 1st Mar 2018 at 12:01 PM
Updated: 30th Oct 2020 at 3:16 PM
#coastal, #open-plan, #residential, #grandparents, #en-suite, #in-law, #two story, #nursery, #pool, #baby, #teen, #kid, #playground
-
by emo_princess 23rd Jun 2017 at 11:10pm
 +7 packs
6.2k 13
+7 packs
6.2k 13 Ambitions
Ambitions
 Late Night
Late Night
 Outdoor Living Stuff
Outdoor Living Stuff
 Generations
Generations
 Pets
Pets
 Seasons
Seasons
 University Life
University Life
-
by RadicalChick 10th Mar 2021 at 11:45am
 +2 packs
4 2.6k 6
+2 packs
4 2.6k 6 Ambitions
Ambitions
 Supernatural
Supernatural
-
by Mspigglypooh 30th Jan 2022 at 11:26am
 +12 packs
2 5.7k 14
+12 packs
2 5.7k 14 World Adventures
World Adventures
 High-End Loft Stuff
High-End Loft Stuff
 Ambitions
Ambitions
 Late Night
Late Night
 Generations
Generations
 Pets
Pets
 Showtime
Showtime
 Supernatural
Supernatural
 Seasons
Seasons
 University Life
University Life
 Island Paradise
Island Paradise
 Into the Future
Into the Future
-
by RadicalChick 10th Mar 2021 at 11:45am
Unique pod-style house is in perfect harmony with nature. more...
 +2 packs
4 2.6k 6
+2 packs
4 2.6k 6 Ambitions
Ambitions
 Supernatural
Supernatural
-
by RadicalChick 13th Aug 2010 at 7:56am
Enjoy your rustic log home made from real logs on a wooded lot with fishing pond and outdoor living space! more...
 +3 packs
6 20.1k 8
+3 packs
6 20.1k 8 World Adventures
World Adventures
 High-End Loft Stuff
High-End Loft Stuff
 Ambitions
Ambitions
-
by RadicalChick 6th Dec 2020 at 4:50am
Low country charm with contemporary design elements. more...
 +6 packs
2 3k 6
+6 packs
2 3k 6 Ambitions
Ambitions
 Outdoor Living Stuff
Outdoor Living Stuff
 Generations
Generations
 Pets
Pets
 Seasons
Seasons
 Island Paradise
Island Paradise
-
by RadicalChick 6th Jul 2016 at 12:32am
The Aquarius Nightclub has been remodeled into NPC apartments and a luxury 4 bedroom penthouse. more...
 +1 packs
9 32.4k 86
+1 packs
9 32.4k 86 Late Night
Late Night
-
by RadicalChick 3rd May 2010 at 4:58am
A blissful two-story country house with porch, pond and carport. This idyllic home has two bedrooms with ensuite baths. more...
 3
11.7k
6
3
11.7k
6
-
by RadicalChick 25th Apr 2009 at 8:28am
This charming Low Country style beach house is the perfect vacation home or your year-round beach home. more...
 +8 packs
2 9.2k 4
+8 packs
2 9.2k 4 University
University
 Nightlife
Nightlife
 Open for Business
Open for Business
 Pets
Pets
 Seasons
Seasons
 Bon Voyage
Bon Voyage
 Ikea Home
Ikea Home
 Apartment Life
Apartment Life
Packs Needed
| Base Game | |
|---|---|
 | Sims 3 |
| Expansion Pack | |
|---|---|
 | Generations |
 | Supernatural |
 | Seasons |

 Sign in to Mod The Sims
Sign in to Mod The Sims Banyan Coastal Home - No CC/CAP
Banyan Coastal Home - No CC/CAP
