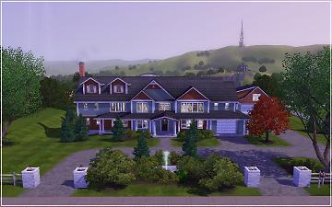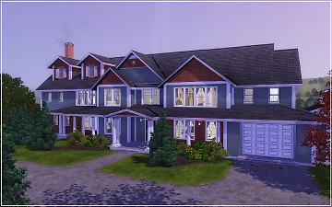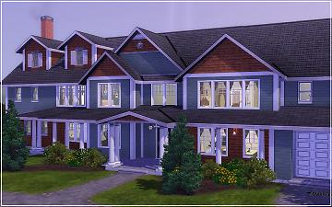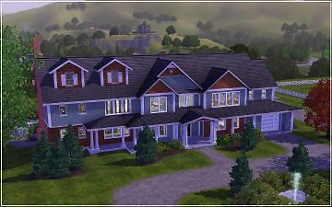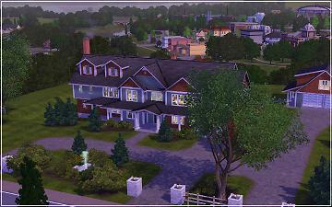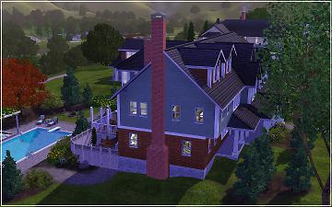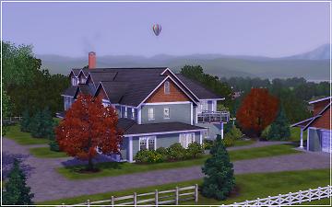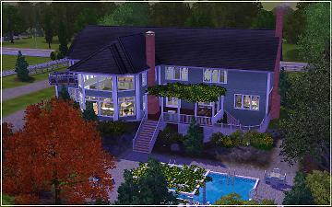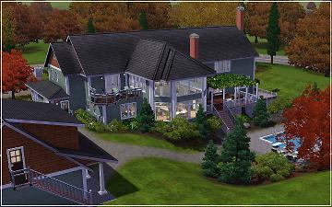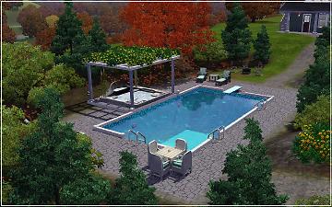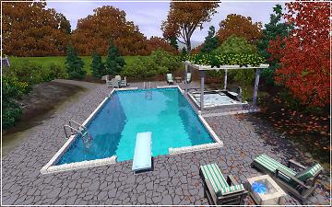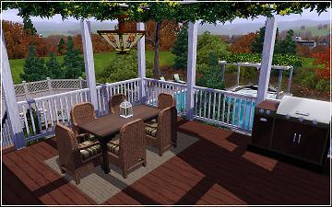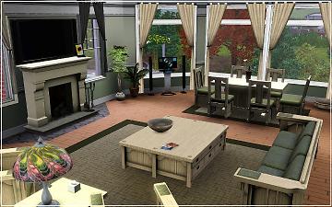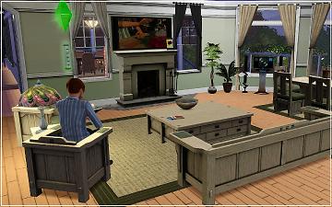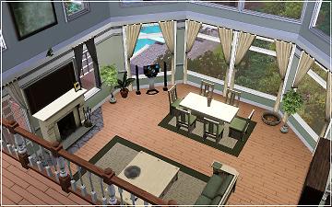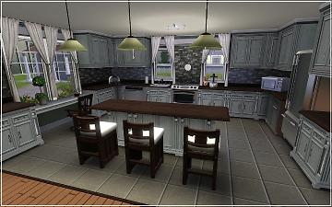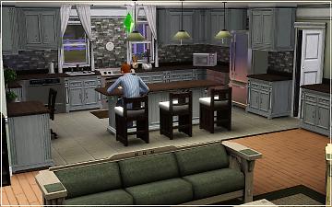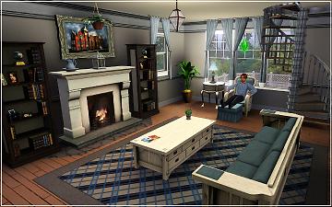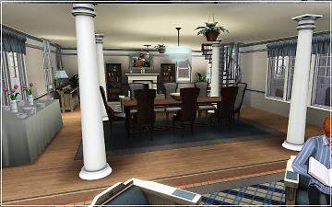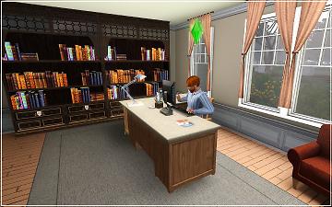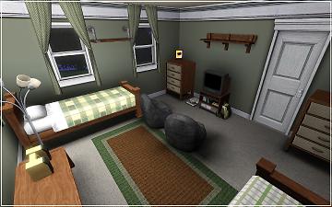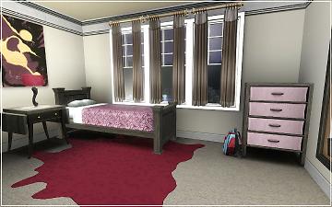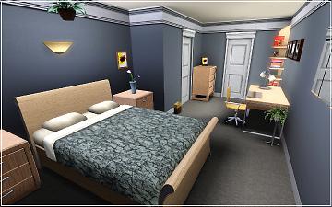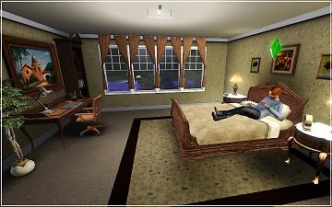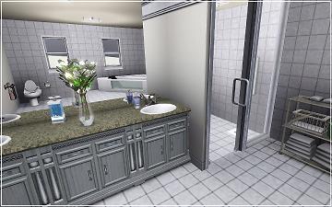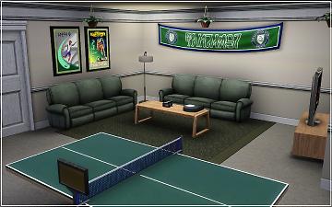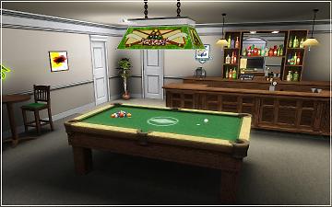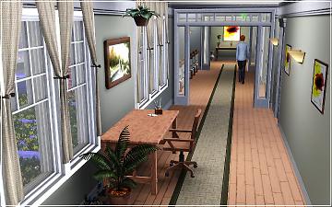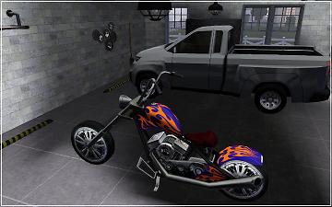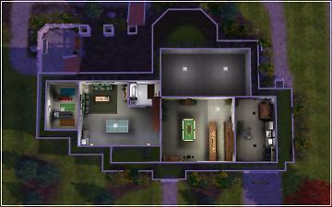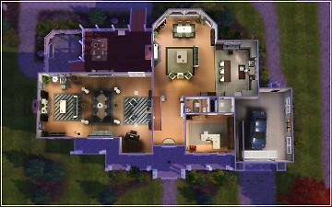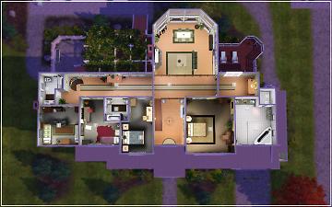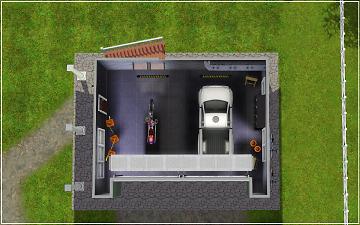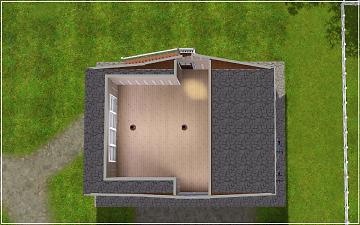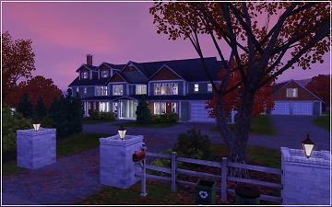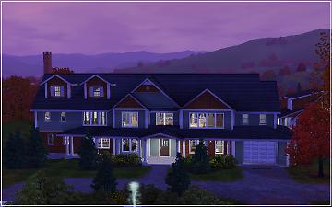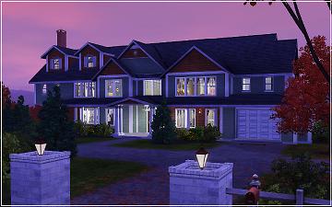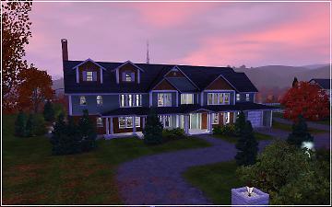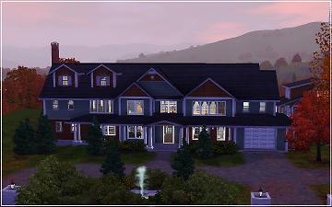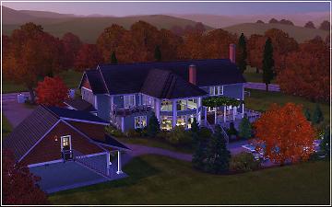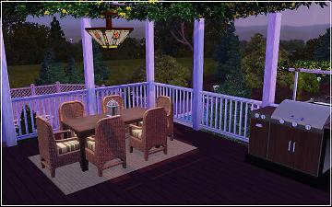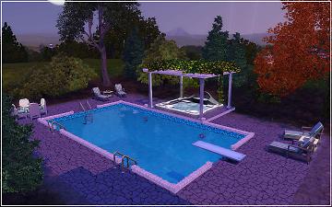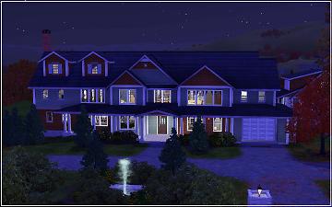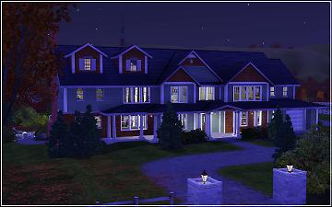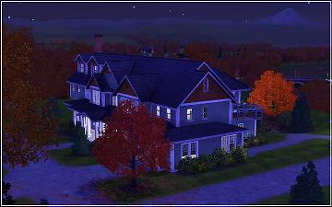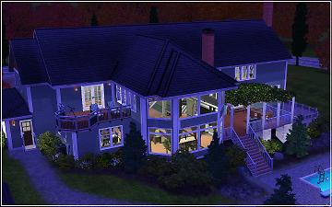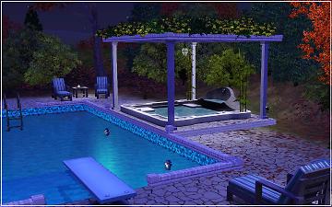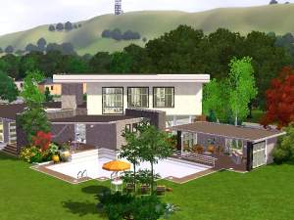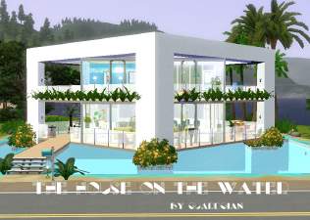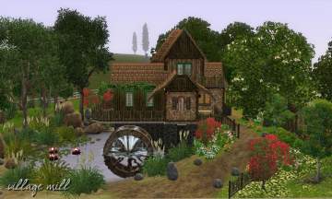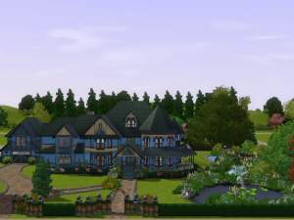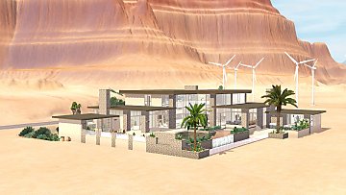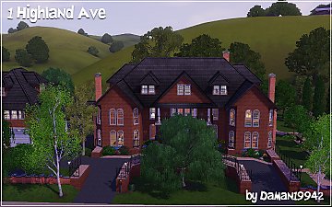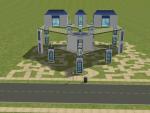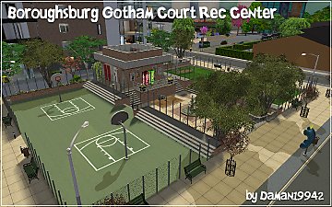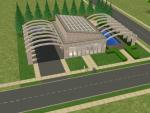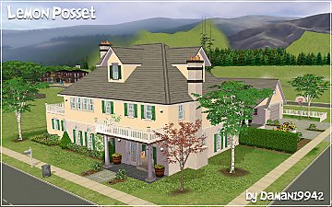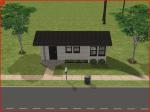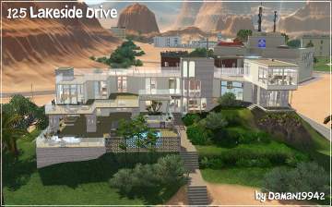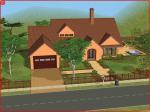 The House on Hunter Mill
The House on Hunter Mill

Hunter Mill Cover.jpg - width=1280 height=800

Hunter Mill- Exterior-Front-2.jpg - width=1280 height=800

Hunter Mill- Exterior-Front-3.jpg - width=1280 height=800

Hunter Mill- Exterior-Front-4.jpg - width=1280 height=800

Hunter Mill- Exterior-Front-5.jpg - width=1280 height=800

Hunter Mill- Exterior-Front-6.jpg - width=1280 height=800

Hunter Mill- Exterior-Side-1.jpg - width=1280 height=800

Hunter Mill- Exterior-Side-2.jpg - width=1280 height=800

Hunter Mill- Exterior-Back-1.jpg - width=1280 height=800

Hunter Mill- Exterior-Back-4.jpg - width=1280 height=800

Hunter Mill- Exterior-Back-5.jpg - width=1280 height=800

Hunter Mill- Exterior-Back-6.jpg - width=1280 height=800

Hunter Mill- Exterior-Deck-3.jpg - width=1280 height=800

Hunter Mill-Interior-Family-1.jpg - width=1280 height=800

Hunter Mill-Interior-Family-3.jpg - width=1280 height=800

Hunter Mill-Interior-Family-2.jpg - width=1280 height=800

Hunter Mill-Interior-Kitchen-1.jpg - width=1280 height=800

Hunter Mill-Interior-Kitchen-2.jpg - width=1280 height=800

Hunter Mill-Interior-Living-1.jpg - width=1280 height=800

Hunter Mill-Interior-Dining.jpg - width=1280 height=800

Hunter Mill-Interior-Study-2.jpg - width=1280 height=800

Hunter Mill-Interior-Bedroom-1.jpg - width=1280 height=800

Hunter Mill-Interior-Bedroom-2.jpg - width=1280 height=800

Hunter Mill-Interior-Bedroom-3.jpg - width=1280 height=800

Hunter Mill-Interior-Bedroom-4.jpg - width=1280 height=800

Hunter Mill-Interior-Bathroom.jpg - width=1280 height=800

Hunter Mill-Interior-Basement-1.jpg - width=1280 height=800

Hunter Mill-Interior-Basement-2.jpg - width=1280 height=800

Hunter Mill-Interior-Hallway.jpg - width=1280 height=800

Hunter Mill-Interior-Garage.jpg - width=1280 height=800

Hunter Mill-Interior-Floorplan-1.jpg - width=1280 height=800

Hunter Mill-Interior-Floorplan-2.jpg - width=1280 height=800

Hunter Mill-Interior-Floorplan-3.jpg - width=1280 height=800

Hunter Mill-Interior-Floorplan-5.jpg - width=1280 height=800

Hunter Mill-Interior-Floorplan-4.jpg - width=1280 height=800

Hunter Mill- Exterior-Dawn-1.jpg - width=1280 height=800

Hunter Mill- Exterior-Dawn-2.jpg - width=1280 height=800

Hunter Mill- Exterior-Dawn-3.jpg - width=1280 height=800

Hunter Mill- Exterior-Dawn-4.jpg - width=1280 height=800

Hunter Mill- Exterior-Dawn-5.jpg - width=1280 height=800

Hunter Mill- Exterior-Back-7.jpg - width=1280 height=800

Hunter Mill- Exterior-Deck-1.jpg - width=1280 height=800

Hunter Mill- Exterior-Back-2.jpg - width=1280 height=800

Hunter Mill- Exterior-Night-1.jpg - width=1280 height=800

Hunter Mill- Exterior-Night-2.jpg - width=1280 height=800

Hunter Mill- Exterior-Night-3.jpg - width=1280 height=800

Hunter Mill- Exterior-Night-4.jpg - width=1280 height=800

Hunter Mill- Exterior-Night-5.jpg - width=1280 height=800
















































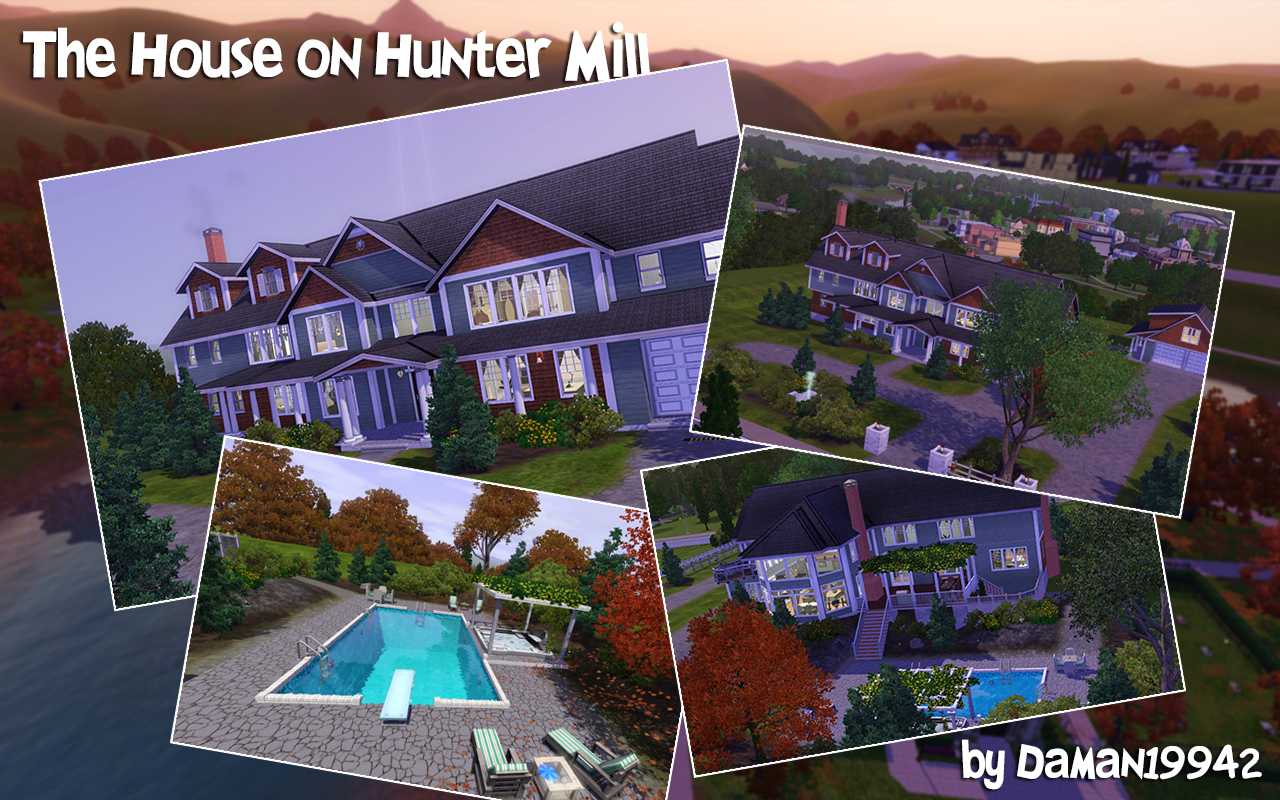
There are two staircases leading you to the second floor, the one in the foyer, and one more spiral staircase in the living room that leads to the more child-friendly bedrooms. The main staircase separates the bedrooms into wings, on the left are two kids rooms and one multi-use / guest room and two full baths, and on the right is the master bedroom, master bath, and a small back balcony that can be used for reading, stargazing, or private moments.

Down in the basement one will find casual entertaining space. If the first floor is where the adults congregate and schmooze during cocktail parties, the basement is for informal weekend hangouts. There is a second TV sitting area, ping pong table, and billiard room, including a full bar. A small gym is available for use, as well. Underneath the garage is a work room with an inventor's bench and an old fridge in case one begins to spend endless hours whittling away. A large, unfurnished room is also in the basement, and can be transformed into additional game rooms or bedrooms or whatever. I was burnt out and didn't feel like furnishing it, but there was space enough for a room so maybe something else will.

Finally, once outside you can either sit by the pool, or on the cover back deck. A large pool and a fire pit make up the backyard, and you have the best view of downtown Riverview around. Away from the house sits a two-car garage for additional vehicles, and there is an unfurnished second floor that can also accommodate a bed or bathroom if desired. You have your choice of driveways, either the long one to the detached garage, or the one in the front of the house.
Story time: I started this house months ago, after passing it in my car for many more months. Having only the front elevation as a reference point, I tried to find additional views on Google Maps, but in the end decided the back of the house would be completed by my imagination. So really, the front walls were my starting point, and I went from there. Endless waffling about the backyard and the interior floor and furniture choices delayed me even further. What can I say, at this point in my building life, I slow myself down by being too particular.
This house is fully playtested and 100% CC free. I have only playtested it with my token tester Sim, but I am excited to see how it plays with a large family. I consider it a home for a big family to graduate to. You might not start a family here, but this could be your final house before the kids go off to college and it becomes time to downsize. If you have any stories playing the lot, I'd love to hear them!
Lot Size: 64x64
Lot Price (furnished): $313,727
Lot Price (unfurnished): $160,648
|
The House on Hunter Mill.zip
Download
Uploaded: 20th May 2018, 2.97 MB.
4,564 downloads.
|
||||||||
| For a detailed look at individual files, see the Information tab. | ||||||||
Install Instructions
1. Click the file listed on the Files tab to download the file to your computer.
2. Extract the zip, rar, or 7z file.
2. Select the .sims3pack file you got from extracting.
3. Cut and paste it into your Documents\Electronic Arts\The Sims 3\Downloads folder. If you do not have this folder yet, it is recommended that you open the game and then close it again so that this folder will be automatically created. Then you can place the .sims3pack into your Downloads folder.
5. Load the game's Launcher, and click on the Downloads tab. Select the house icon, find the lot in the list, and tick the box next to it. Then press the Install button below the list.
6. Wait for the installer to load, and it will install the lot to the game. You will get a message letting you know when it's done.
7. Run the game, and find your lot in Edit Town, in the premade lots bin.
Extracting from RAR, ZIP, or 7z: You will need a special program for this. For Windows, we recommend 7-Zip and for Mac OSX, we recommend Keka. Both are free and safe to use.
Need more help?
If you need more info, see Game Help:Installing TS3 Packswiki for a full, detailed step-by-step guide!
Loading comments, please wait...
Uploaded: 20th May 2018 at 12:30 AM
Updated: 14th Jul 2021 at 10:22 PM - description
#daman19942, #family home, #estate, #wood, #garage, #pool, #shingles, #shingle style, #riverview
-
The House on the Hill - A Family Home
by hann_uh 6th Mar 2011 at 2:33am
 +5 packs
14 13.9k 12
+5 packs
14 13.9k 12 World Adventures
World Adventures
 High-End Loft Stuff
High-End Loft Stuff
 Ambitions
Ambitions
 Fast Lane Stuff
Fast Lane Stuff
 Late Night
Late Night
-
Magnificent Brick - Large Family Home
by daman19942 21st Aug 2012 at 8:11pm
 +5 packs
7 26.3k 32
+5 packs
7 26.3k 32 World Adventures
World Adventures
 High-End Loft Stuff
High-End Loft Stuff
 Ambitions
Ambitions
 Late Night
Late Night
 Generations
Generations
-
by ohthatsimschick 22nd Jun 2013 at 7:38am
 +11 packs
3 14.8k 19
+11 packs
3 14.8k 19 World Adventures
World Adventures
 High-End Loft Stuff
High-End Loft Stuff
 Ambitions
Ambitions
 Late Night
Late Night
 Outdoor Living Stuff
Outdoor Living Stuff
 Generations
Generations
 Master Suite Stuff
Master Suite Stuff
 Pets
Pets
 Showtime
Showtime
 Supernatural
Supernatural
 Seasons
Seasons
-
by Asmodeuseswife 29th Mar 2015 at 7:21pm
 +16 packs
4 10.3k 32
+16 packs
4 10.3k 32 World Adventures
World Adventures
 Ambitions
Ambitions
 Fast Lane Stuff
Fast Lane Stuff
 Late Night
Late Night
 Outdoor Living Stuff
Outdoor Living Stuff
 Generations
Generations
 Town Life Stuff
Town Life Stuff
 Master Suite Stuff
Master Suite Stuff
 Pets
Pets
 Showtime
Showtime
 Supernatural
Supernatural
 Seasons
Seasons
 Movie Stuff
Movie Stuff
 University Life
University Life
 Island Paradise
Island Paradise
 Into the Future
Into the Future
-
by hazelnutter100 updated 7th Oct 2018 at 8:53pm
 +17 packs
11 44.1k 62
+17 packs
11 44.1k 62 World Adventures
World Adventures
 High-End Loft Stuff
High-End Loft Stuff
 Ambitions
Ambitions
 Fast Lane Stuff
Fast Lane Stuff
 Late Night
Late Night
 Outdoor Living Stuff
Outdoor Living Stuff
 Generations
Generations
 Town Life Stuff
Town Life Stuff
 Master Suite Stuff
Master Suite Stuff
 Pets
Pets
 Showtime
Showtime
 Diesel Stuff
Diesel Stuff
 Supernatural
Supernatural
 Seasons
Seasons
 University Life
University Life
 Island Paradise
Island Paradise
 Into the Future
Into the Future
-
by daman19942 12th Oct 2020 at 3:23pm
 +8 packs
4 8.4k 31
+8 packs
4 8.4k 31 World Adventures
World Adventures
 High-End Loft Stuff
High-End Loft Stuff
 Ambitions
Ambitions
 Late Night
Late Night
 Generations
Generations
 Supernatural
Supernatural
 Seasons
Seasons
 University Life
University Life
-
by daman19942 12th Oct 2020 at 3:23pm
A large mansion on one of the most exclusive properties in town. Four bedrooms and four and a half baths. more...
 +8 packs
4 8.4k 31
+8 packs
4 8.4k 31 World Adventures
World Adventures
 High-End Loft Stuff
High-End Loft Stuff
 Ambitions
Ambitions
 Late Night
Late Night
 Generations
Generations
 Supernatural
Supernatural
 Seasons
Seasons
 University Life
University Life
-
by daman19942 14th Mar 2007 at 12:09am
It is around the year 3000, homes have been changing in style for thousands of years. more...
 +5 packs
4 5.6k 1
+5 packs
4 5.6k 1 University
University
 Nightlife
Nightlife
 Open for Business
Open for Business
 Pets
Pets
 Seasons
Seasons
-
by daman19942 4th Jul 2017 at 5:01pm
Are modular homes the way of the future? We're not sure, but the designer of this home probably thinks so. more...
 +5 packs
9.7k 18
+5 packs
9.7k 18 World Adventures
World Adventures
 Ambitions
Ambitions
 Late Night
Late Night
 Generations
Generations
 University Life
University Life
-
Boroughsburg Gotham Court Rec Center - 3t2
by daman19942 19th Feb 2021 at 9:10pm
The outdoor rec center from TS3's Boroughsburg... converted for TS2! With some modifications. more...
 +17 packs
6 8k 45
+17 packs
6 8k 45 Happy Holiday
Happy Holiday
 Family Fun
Family Fun
 University
University
 Glamour Life
Glamour Life
 Nightlife
Nightlife
 Celebration
Celebration
 Open for Business
Open for Business
 Pets
Pets
 H&M Fashion
H&M Fashion
 Teen Style
Teen Style
 Seasons
Seasons
 Kitchen & Bath
Kitchen & Bath
 Bon Voyage
Bon Voyage
 Free Time
Free Time
 Ikea Home
Ikea Home
 Apartment Life
Apartment Life
 Mansion and Garden
Mansion and Garden
-
by daman19942 9th Sep 2009 at 6:44am
Straight from the nieghborhoods of The Sims 1 comes 2 Sim Lane. more...
 8
20.9k
7
8
20.9k
7
-
by daman19942 17th Mar 2007 at 3:54pm
A great modern lot with an adirondack surrounding. more...
 +5 packs
5 4k 2
+5 packs
5 4k 2 University
University
 Nightlife
Nightlife
 Open for Business
Open for Business
 Pets
Pets
 Seasons
Seasons
-
Lemon Posset - A Corner House with Working Side Garage
by daman19942 10th Feb 2022 at 5:02am
Lemon Posset, named after the British dessert that shares its creamy lemon color, is a medium-sized variation of a suburban more...
 +17 packs
9 5.5k 30
+17 packs
9 5.5k 30 Happy Holiday
Happy Holiday
 Family Fun
Family Fun
 University
University
 Glamour Life
Glamour Life
 Nightlife
Nightlife
 Celebration
Celebration
 Open for Business
Open for Business
 Pets
Pets
 H&M Fashion
H&M Fashion
 Teen Style
Teen Style
 Seasons
Seasons
 Kitchen & Bath
Kitchen & Bath
 Bon Voyage
Bon Voyage
 Free Time
Free Time
 Ikea Home
Ikea Home
 Apartment Life
Apartment Life
 Mansion and Garden
Mansion and Garden
-
by daman19942 24th Dec 2006 at 12:04am
This is a small starter home for one sim. It contains one bedroom and one bathroom. more...
 +4 packs
6 5k 1
+4 packs
6 5k 1 University
University
 Nightlife
Nightlife
 Open for Business
Open for Business
 Pets
Pets
-
125 Lakeside Drive - TS2 to TS3
by daman19942 3rd Nov 2016 at 1:02am
The iconic TS2 home 125 Lakeside Drive, made by Maxoid Monkey, returns to TS3. more...
 +8 packs
1 12.3k 27
+8 packs
1 12.3k 27 World Adventures
World Adventures
 High-End Loft Stuff
High-End Loft Stuff
 Ambitions
Ambitions
 Late Night
Late Night
 Generations
Generations
 Supernatural
Supernatural
 Seasons
Seasons
 University Life
University Life
-
Porter Home II ~ Remake of Original Lot
by daman19942 updated 26th Nov 2007 at 8:22am
This lot is a remake of a lot of mine from around 2004. more...
 +6 packs
6 8k 5
+6 packs
6 8k 5 University
University
 Nightlife
Nightlife
 Open for Business
Open for Business
 Pets
Pets
 Seasons
Seasons
 Bon Voyage
Bon Voyage
Packs Needed
| Base Game | |
|---|---|
 | Sims 3 |
| Expansion Pack | |
|---|---|
 | World Adventures |
 | Ambitions |
 | Late Night |
 | Generations |
 | Supernatural |
 | Seasons |
 | University Life |
| Stuff Pack | |
|---|---|
 | High-End Loft Stuff |

 Sign in to Mod The Sims
Sign in to Mod The Sims The House on Hunter Mill
The House on Hunter Mill
