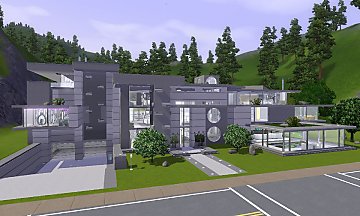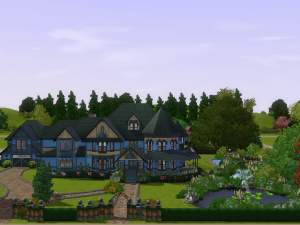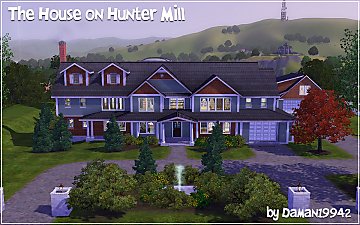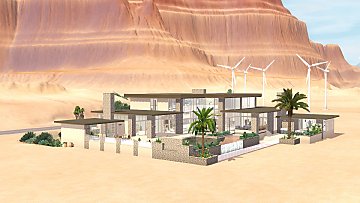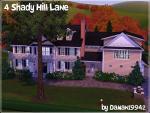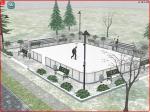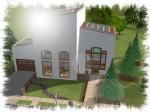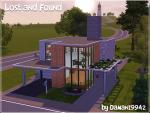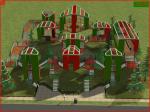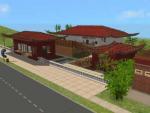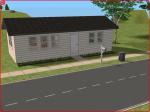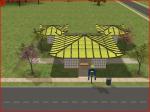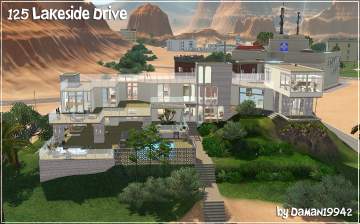 1 Highland Avenue
1 Highland Avenue

Highland Ave-Cover-1.jpg - width=1280 height=800

Highland Ave-Exterior-Front-2.jpg - width=1280 height=800

Highland Ave-Exterior-Front-3.jpg - width=1280 height=800

Highland Ave-Exterior-Aerial-1.jpg - width=1280 height=800

Highland Ave-Exterior-Aerial-2.jpg - width=1280 height=800

Highland Ave-Exterior-Garage-3.jpg - width=1280 height=800

Highland Ave-Exterior-Garage-1.jpg - width=1280 height=800

Highland Ave-Exterior-Side-2.jpg - width=1280 height=800

Highland Ave-Exterior-Side-1.jpg - width=1280 height=800

Highland Ave-Exterior-Back-1.jpg - width=1280 height=800

Highland Ave-Exterior-Back-2.jpg - width=1280 height=800

Highland Ave-Exterior-Back-5.jpg - width=1280 height=800

Highland Ave-Exterior-Back-6.jpg - width=1280 height=800

Highland Ave-Interior-Dining.jpg - width=1280 height=800

Highland Ave-Interior-Family.jpg - width=1280 height=800

Highland Ave-Interior-Kitchen-1.jpg - width=1280 height=800

Highland Ave-Interior-Living.jpg - width=1280 height=800

Highland Ave-Interior-Stairway.jpg - width=1280 height=800

Highland Ave-Interior-Stairway-2.jpg - width=1280 height=800

Highland Ave-Interior-Bed-2.jpg - width=1280 height=800

Highland Ave-Interior-Bed-1.jpg - width=1280 height=800

Highland Ave-Interior-Master Bed-2.jpg - width=1280 height=800

Highland Ave-Interior-Nursery.jpg - width=1280 height=800

Highland Ave-Interior-Basement-1.jpg - width=1280 height=800

Highland Ave-Interior-Basement-2.jpg - width=1280 height=800

Highland Ave-Night-1.jpg - width=1280 height=800

Highland Ave-Night-2.jpg - width=1280 height=800

Highland Ave-Night-3.jpg - width=1280 height=800

Highland Ave-Night-4.jpg - width=1280 height=800

Highland Ave-Night-5.jpg - width=1280 height=800

Highland Ave-Floorplan-0.jpg - width=1280 height=800

Highland Ave-Floorplan-1.jpg - width=1280 height=800

Highland Ave-Floorplan-2.jpg - width=1280 height=800

Highland Ave-Floorplan-3.jpg - width=1280 height=800

Highland Ave-Collage-1.jpg - width=1280 height=800

Highland Ave-Collage-2.jpg - width=1280 height=800




































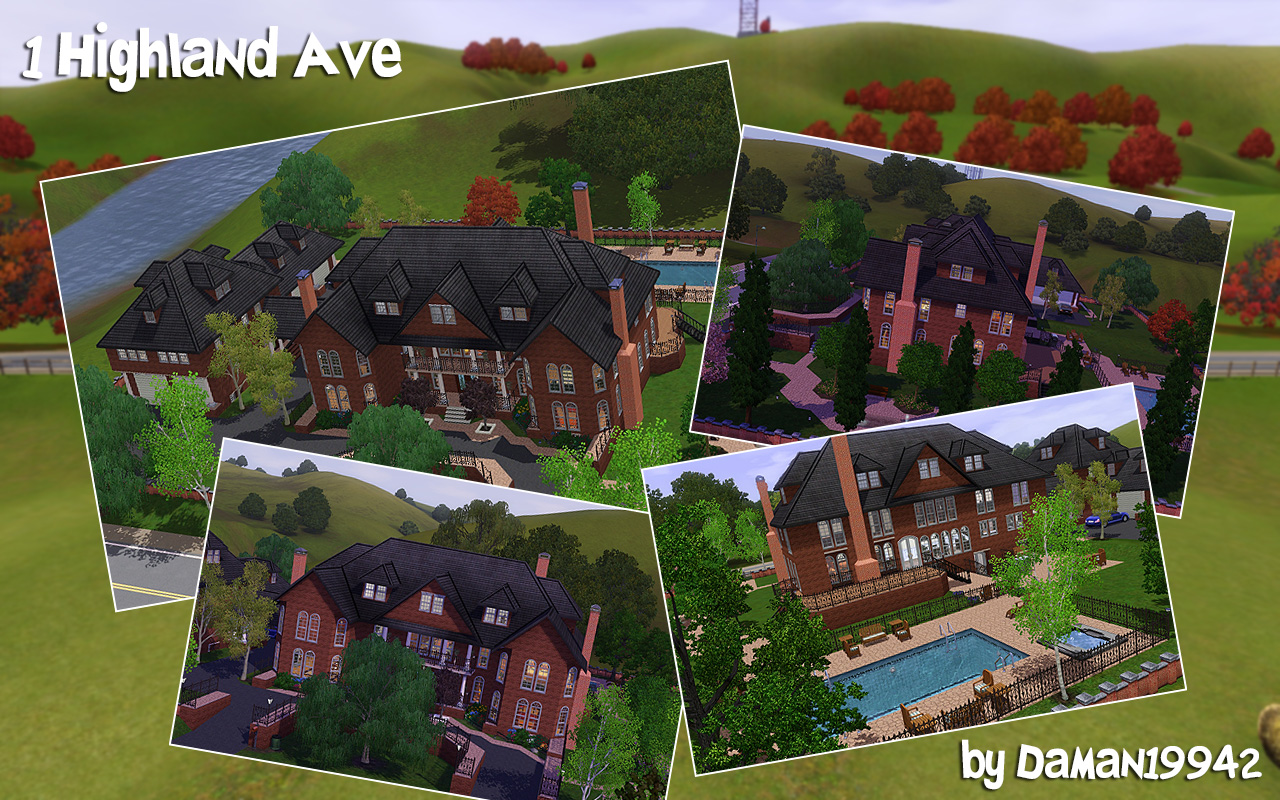
When you enter the foyer, you are greeted by the grand staircase. Hallways to your left and right take you to the dining and living rooms, respectively. The doors along the staircase bring you to the large kitchen and the family room. The furnishings of the previous owners skewed old fashioned to match the house's age, with antique brass lights, dark wood wall molding and hardwood floors, and tufted sofas.
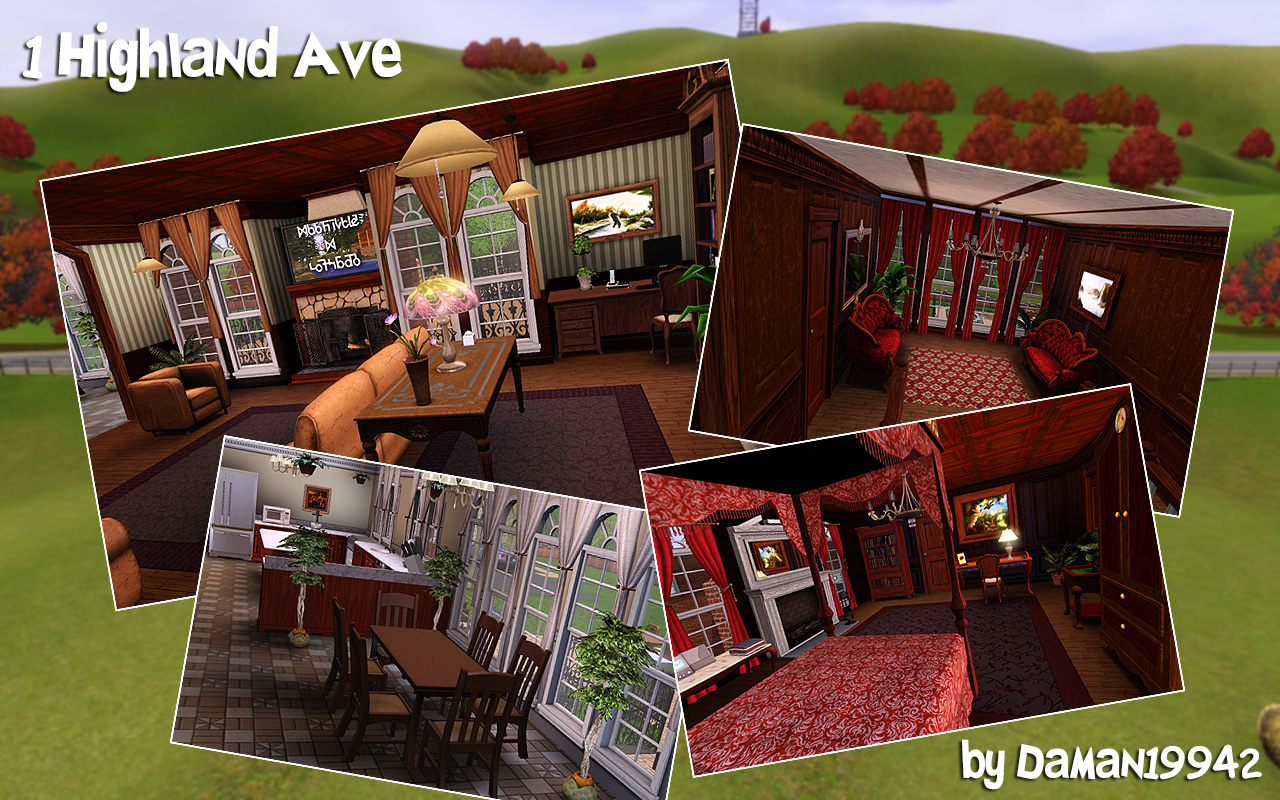
A second floor landing area branches off to two separate wings. The west wing includes the master bedroom and bathroom, which can also be reached by it's own staircase from the kitchen. There is a full-size nursery with its own bathroom in this wing that can be converted into a bedroom once your littlest sims are grown. The east wing includes two bedrooms, a shared bathroom, and a study. The bedrooms are large enough to accommodate a TV and couches or any other activities for your teenage sims.
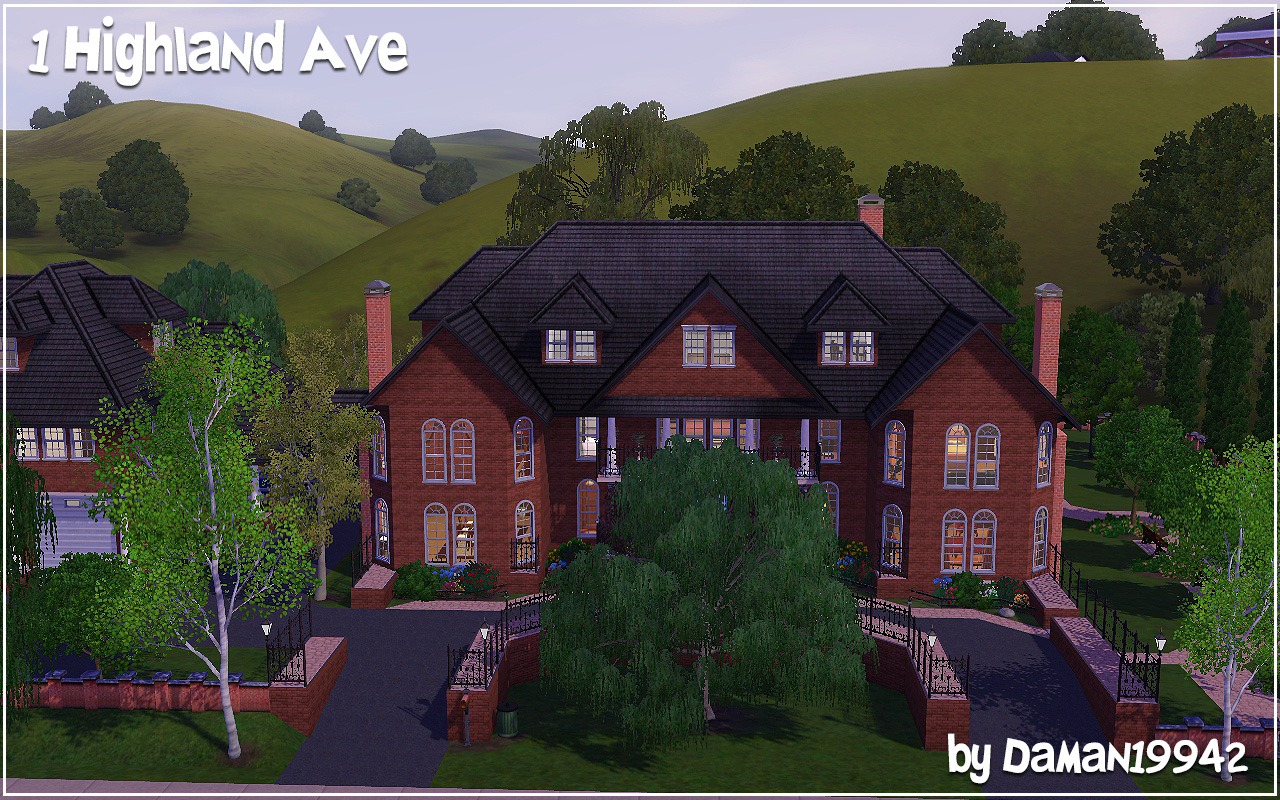
The finished basement includes an entertainment room, guest bedroom, full bathroom, gym, and storage room. The third floor attic allows you to expand as much as necessary, as does the empty garage rooms. Out back you have a large porch and patio, and the pool area is perfect for outdoor parties. The landscaping throughout the property is well maintained, and the eastern garden is a private, contemplative place for your sims to read, walk, or maybe make that romantic move. When it comes to elegance, the estate at 1 Highland Ave is unmatched.
Like most of my large TS3 house projects, this has been a labor of love for a few years now. I initially took inspiration from a TS2 house and wanted it to be TS3 base game only, but the project quickly expanded from there. Though I have selected all the EPs and SPs I have, this is still largely BG, with a few EP items, though nothing irreplaceable that would change the look and feel of the lot. This lot has been playtested and I found it to be fully functional. It is 100% CC free.
As always, feedback, both positive and negative is welcome. If you play the lot and enjoy it, I'd love to hear that too. This one is special to me.
Lot Size: 60x60
Lot Price (furnished): $407,626
Lot Price (unfurnished): $242,623
Additional Credits:
My brother, for his efforts to get this project started and help me bring this one across the finish line.
|
1 Highland Ave.zip
Download
Uploaded: 12th Oct 2020, 2.64 MB.
2,388 downloads.
|
||||||||
| For a detailed look at individual files, see the Information tab. | ||||||||
Install Instructions
1. Click the filename or the download button to download the file to your computer.
2. Extract the zip, rar, or 7z file.
2. Select the .sims3pack file you got from extracting.
3. Cut and paste it into your Documents\Electronic Arts\The Sims 3\Downloads folder. If you do not have this folder yet, it is recommended that you open the game and then close it again so that this folder will be automatically created. Then you can place the .sims3pack into your Downloads folder.
5. Load the game's Launcher, and click on the Downloads tab. Select the house icon, find the lot in the list, and tick the box next to it. Then press the Install button below the list.
6. Wait for the installer to load, and it will install the lot to the game. You will get a message letting you know when it's done.
7. Run the game, and find your lot in Edit Town, in the premade lots bin.
Extracting from RAR, ZIP, or 7z: You will need a special program for this. For Windows, we recommend 7-Zip and for Mac OSX, we recommend Keka. Both are free and safe to use.
Need more help?
If you need more info, see Game Help:Installing TS3 Packswiki for a full, detailed step-by-step guide!
Loading comments, please wait...
Uploaded: 12th Oct 2020 at 3:23 PM
Updated: 14th Jul 2021 at 10:23 PM
#daman19942, #mansion, #elegant, #large, #property, #pool, #garage, #traditional, #basement, #attic
-
by ung999 25th Sep 2009 at 9:55pm
 13
32.1k
30
13
32.1k
30
-
Magnificent Brick - Large Family Home
by daman19942 21st Aug 2012 at 8:11pm
 +5 packs
7 26.4k 32
+5 packs
7 26.4k 32 World Adventures
World Adventures
 High-End Loft Stuff
High-End Loft Stuff
 Ambitions
Ambitions
 Late Night
Late Night
 Generations
Generations
-
by Asmodeuseswife 8th May 2014 at 12:54am
 +20 packs
5 6.7k 14
+20 packs
5 6.7k 14 World Adventures
World Adventures
 High-End Loft Stuff
High-End Loft Stuff
 Ambitions
Ambitions
 Fast Lane Stuff
Fast Lane Stuff
 Late Night
Late Night
 Outdoor Living Stuff
Outdoor Living Stuff
 Generations
Generations
 Town Life Stuff
Town Life Stuff
 Master Suite Stuff
Master Suite Stuff
 Pets
Pets
 Katy Perry Stuff
Katy Perry Stuff
 Showtime
Showtime
 Diesel Stuff
Diesel Stuff
 Supernatural
Supernatural
 70s, 80s and 90s Stuff
70s, 80s and 90s Stuff
 Seasons
Seasons
 Movie Stuff
Movie Stuff
 University Life
University Life
 Island Paradise
Island Paradise
 Into the Future
Into the Future
-
by Asmodeuseswife 29th Mar 2015 at 7:21pm
 +16 packs
4 10.4k 32
+16 packs
4 10.4k 32 World Adventures
World Adventures
 Ambitions
Ambitions
 Fast Lane Stuff
Fast Lane Stuff
 Late Night
Late Night
 Outdoor Living Stuff
Outdoor Living Stuff
 Generations
Generations
 Town Life Stuff
Town Life Stuff
 Master Suite Stuff
Master Suite Stuff
 Pets
Pets
 Showtime
Showtime
 Supernatural
Supernatural
 Seasons
Seasons
 Movie Stuff
Movie Stuff
 University Life
University Life
 Island Paradise
Island Paradise
 Into the Future
Into the Future
-
by daman19942 20th May 2018 at 12:30am
 +8 packs
10 38.3k 61
+8 packs
10 38.3k 61 World Adventures
World Adventures
 High-End Loft Stuff
High-End Loft Stuff
 Ambitions
Ambitions
 Late Night
Late Night
 Generations
Generations
 Supernatural
Supernatural
 Seasons
Seasons
 University Life
University Life
-
by hazelnutter100 updated 7th Oct 2018 at 8:53pm
 +17 packs
11 44.4k 64
+17 packs
11 44.4k 64 World Adventures
World Adventures
 High-End Loft Stuff
High-End Loft Stuff
 Ambitions
Ambitions
 Fast Lane Stuff
Fast Lane Stuff
 Late Night
Late Night
 Outdoor Living Stuff
Outdoor Living Stuff
 Generations
Generations
 Town Life Stuff
Town Life Stuff
 Master Suite Stuff
Master Suite Stuff
 Pets
Pets
 Showtime
Showtime
 Diesel Stuff
Diesel Stuff
 Supernatural
Supernatural
 Seasons
Seasons
 University Life
University Life
 Island Paradise
Island Paradise
 Into the Future
Into the Future
-
by daman19942 6th Feb 2021 at 9:51am
 +8 packs
2 5.8k 17
+8 packs
2 5.8k 17 World Adventures
World Adventures
 High-End Loft Stuff
High-End Loft Stuff
 Ambitions
Ambitions
 Late Night
Late Night
 Generations
Generations
 Supernatural
Supernatural
 Seasons
Seasons
 University Life
University Life
-
by PolarBearSims 6th Jul 2024 at 6:38pm
 +18 packs
5.2k 3
+18 packs
5.2k 3 World Adventures
World Adventures
 High-End Loft Stuff
High-End Loft Stuff
 Ambitions
Ambitions
 Fast Lane Stuff
Fast Lane Stuff
 Late Night
Late Night
 Outdoor Living Stuff
Outdoor Living Stuff
 Generations
Generations
 Town Life Stuff
Town Life Stuff
 Master Suite Stuff
Master Suite Stuff
 Pets
Pets
 Showtime
Showtime
 Diesel Stuff
Diesel Stuff
 Supernatural
Supernatural
 70s, 80s and 90s Stuff
70s, 80s and 90s Stuff
 Seasons
Seasons
 University Life
University Life
 Island Paradise
Island Paradise
 Into the Future
Into the Future
-
by Crowkeeper 31st Jul 2025 at 10:19pm
 +11 packs
9 5.4k 21
+11 packs
9 5.4k 21 World Adventures
World Adventures
 Ambitions
Ambitions
 Late Night
Late Night
 Generations
Generations
 Pets
Pets
 Showtime
Showtime
 Supernatural
Supernatural
 Seasons
Seasons
 University Life
University Life
 Island Paradise
Island Paradise
 Into the Future
Into the Future
-
by daman19942 29th Dec 2015 at 12:27am
Colonial mansion on a sprawling lot that allows you to live in privacy as well as luxury. more...
 +7 packs
2 14k 54
+7 packs
2 14k 54 World Adventures
World Adventures
 High-End Loft Stuff
High-End Loft Stuff
 Ambitions
Ambitions
 Late Night
Late Night
 Generations
Generations
 Seasons
Seasons
 University Life
University Life
-
by daman19942 25th Dec 2007 at 2:10am
Is it really true that your sims' town does not have an ice rink for them to skate at? Well, more...
 +6 packs
11 30.1k 51
+6 packs
11 30.1k 51 University
University
 Nightlife
Nightlife
 Open for Business
Open for Business
 Pets
Pets
 Seasons
Seasons
 Bon Voyage
Bon Voyage
-
by daman19942 27th Dec 2006 at 4:57pm
This lot is a three story loft, with living space on the first and third story. more...
 +4 packs
5 5.6k
+4 packs
5 5.6k University
University
 Nightlife
Nightlife
 Open for Business
Open for Business
 Pets
Pets
-
by daman19942 31st May 2016 at 11:43pm
Two-story home that blends the rustic with the contemporary. For a single sim or a couple that wants to keep things simple. more...
 +3 packs
3 9.2k 17
+3 packs
3 9.2k 17 High-End Loft Stuff
High-End Loft Stuff
 Ambitions
Ambitions
 Late Night
Late Night
-
by daman19942 24th Dec 2007 at 6:36pm
This lot would like to wish everyone a merry Christmas and happy holidays. more...
 +6 packs
1 8.3k 2
+6 packs
1 8.3k 2 University
University
 Nightlife
Nightlife
 Open for Business
Open for Business
 Pets
Pets
 Seasons
Seasons
 Bon Voyage
Bon Voyage
-
by daman19942 5th May 2006 at 10:10pm
Here is a long time forgotten pagoda of mine. I made it probably back in 2005 sometime. more...
 +1 packs
5 10.2k 2
+1 packs
5 10.2k 2 University
University
-
by daman19942 27th Dec 2006 at 3:42pm
This small starter costs under 10k and has room for two sims. It has one bedroom and one bathroom. more...
 +4 packs
4 5k 2
+4 packs
4 5k 2 University
University
 Nightlife
Nightlife
 Open for Business
Open for Business
 Pets
Pets
-
by daman19942 21st Apr 2007 at 2:02pm
At last your sims can finally enjoy a quiet and peaceful place with an oriental feel to it! more...
 +5 packs
4.7k 2
+5 packs
4.7k 2 University
University
 Nightlife
Nightlife
 Open for Business
Open for Business
 Pets
Pets
 Seasons
Seasons
-
NL Evening Blazer Default Replacement
by daman19942 26th Feb 2023 at 10:19pm
-
125 Lakeside Drive - TS2 to TS3
by daman19942 3rd Nov 2016 at 1:02am
The iconic TS2 home 125 Lakeside Drive, made by Maxoid Monkey, returns to TS3. more...
 +8 packs
1 12.4k 27
+8 packs
1 12.4k 27 World Adventures
World Adventures
 High-End Loft Stuff
High-End Loft Stuff
 Ambitions
Ambitions
 Late Night
Late Night
 Generations
Generations
 Supernatural
Supernatural
 Seasons
Seasons
 University Life
University Life
Packs Needed
| Base Game | |
|---|---|
 | Sims 3 |
| Expansion Pack | |
|---|---|
 | World Adventures |
 | Ambitions |
 | Late Night |
 | Generations |
 | Supernatural |
 | Seasons |
 | University Life |
| Stuff Pack | |
|---|---|
 | High-End Loft Stuff |

 Sign in to Mod The Sims
Sign in to Mod The Sims 1 Highland Avenue
1 Highland Avenue











































