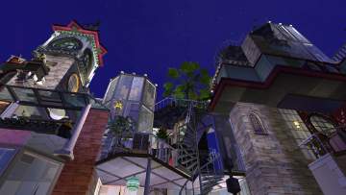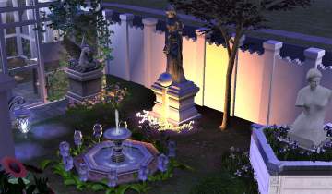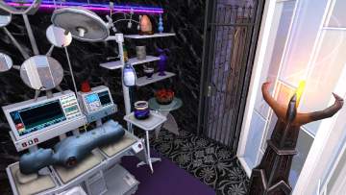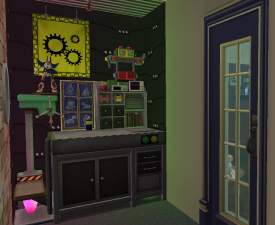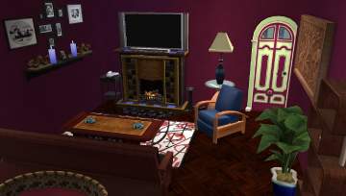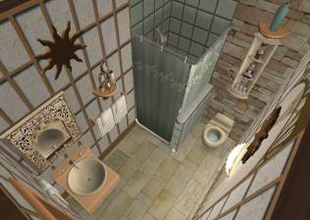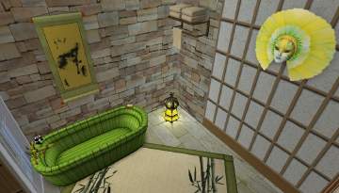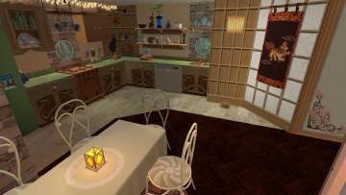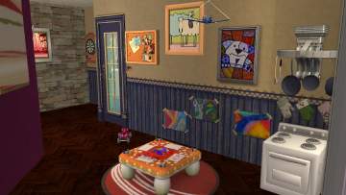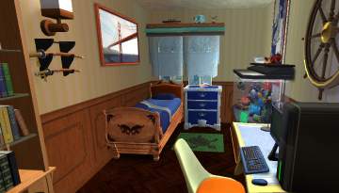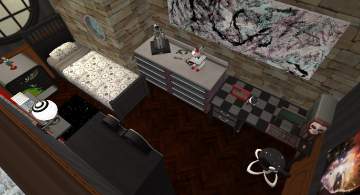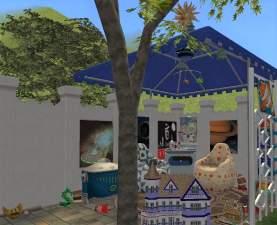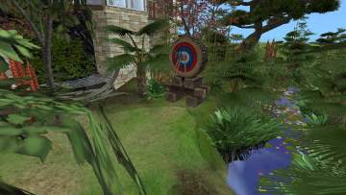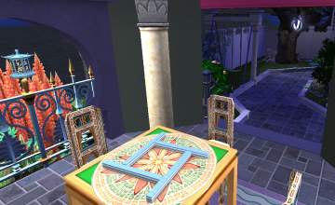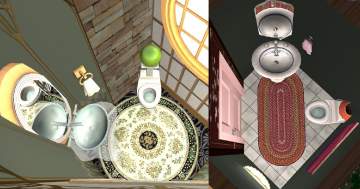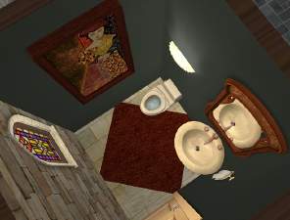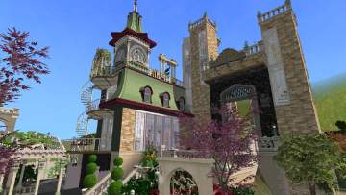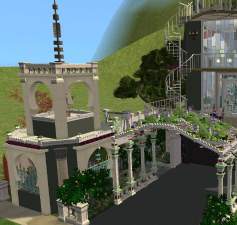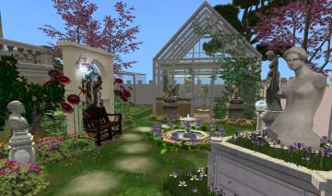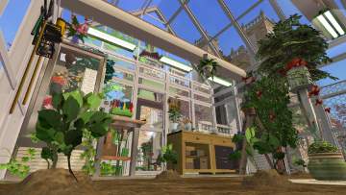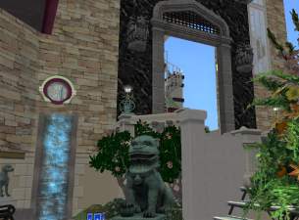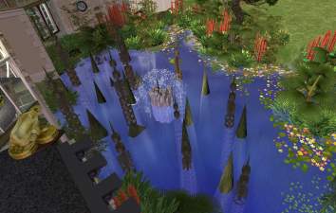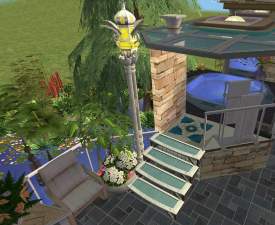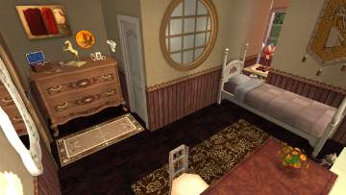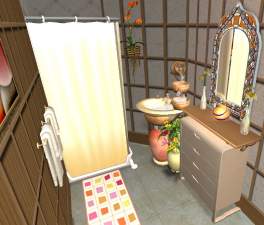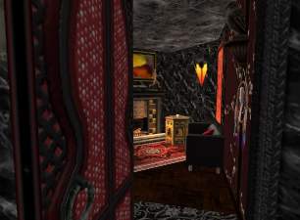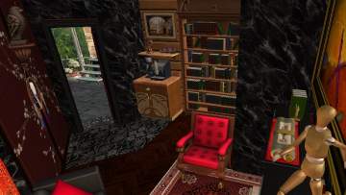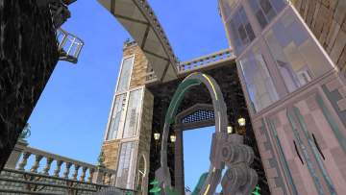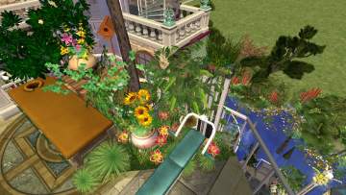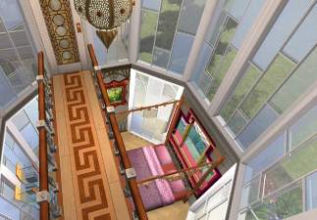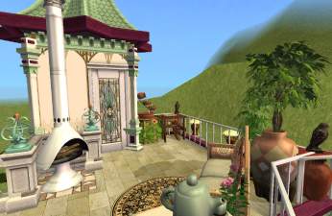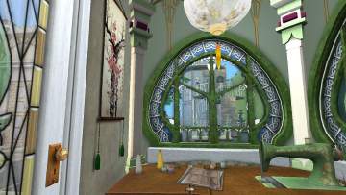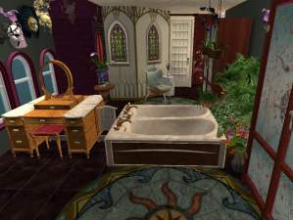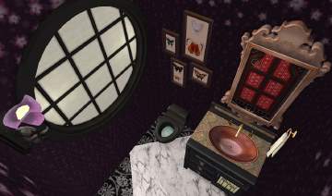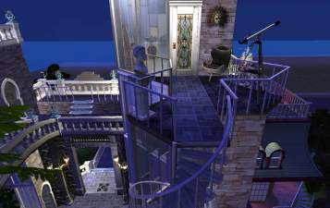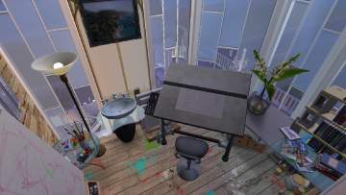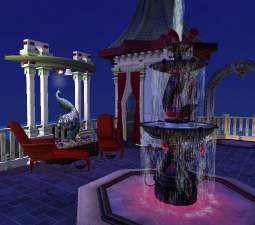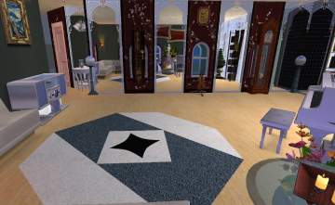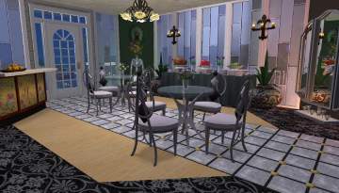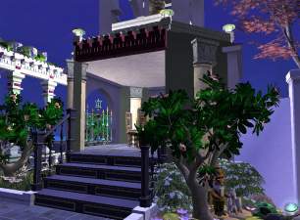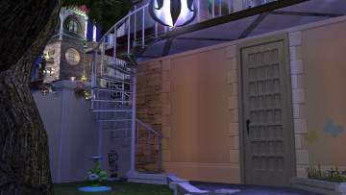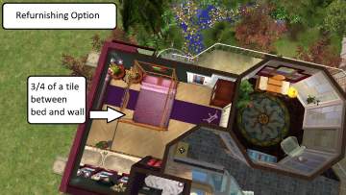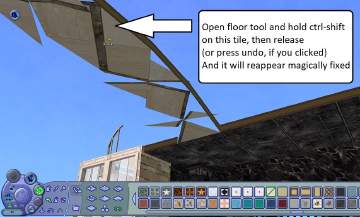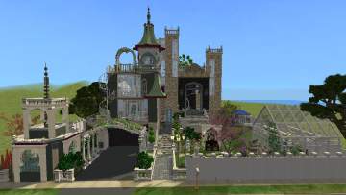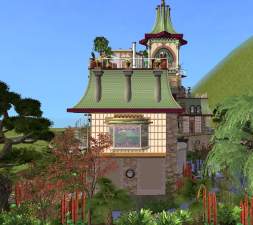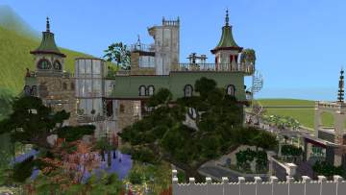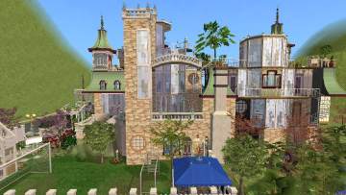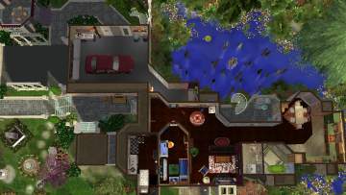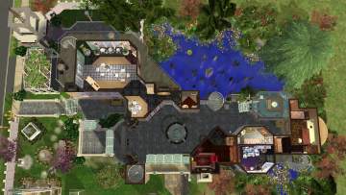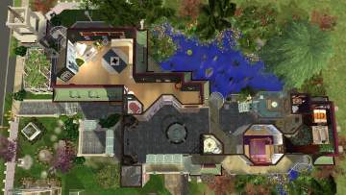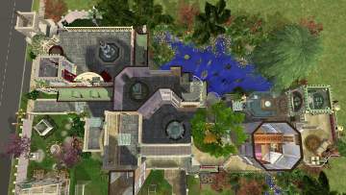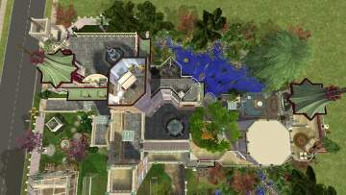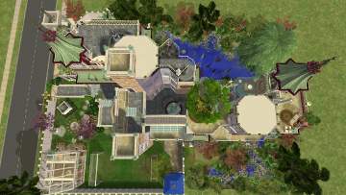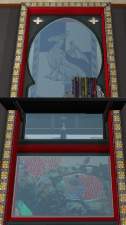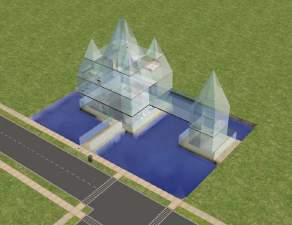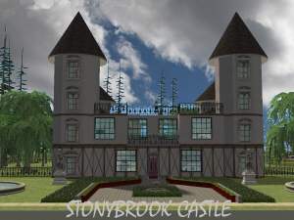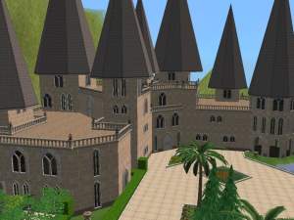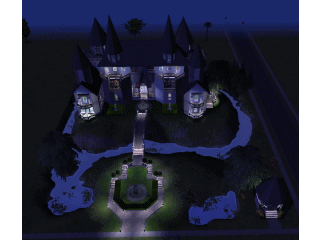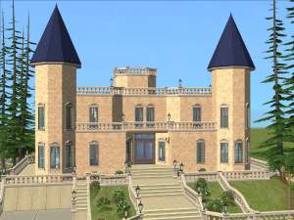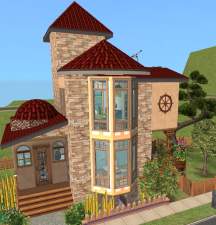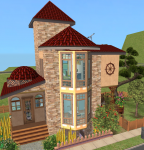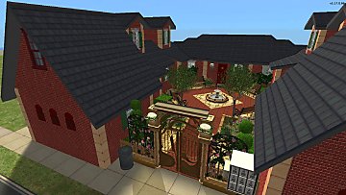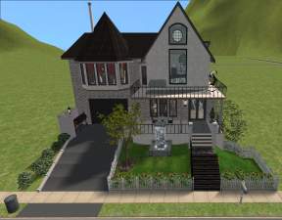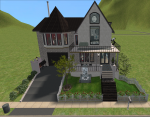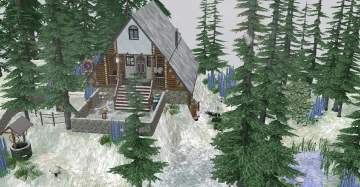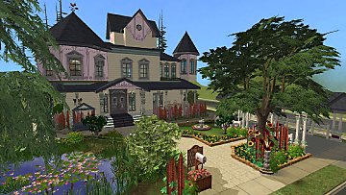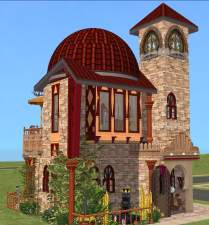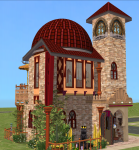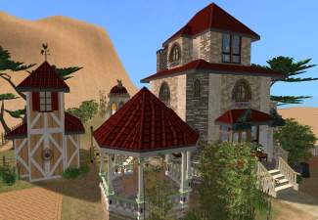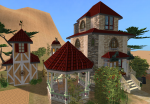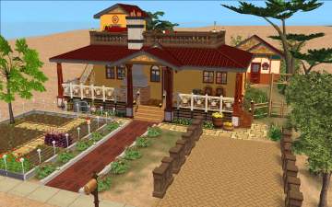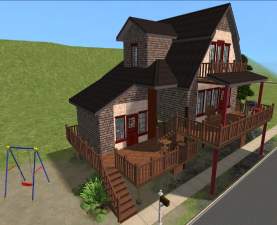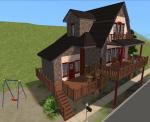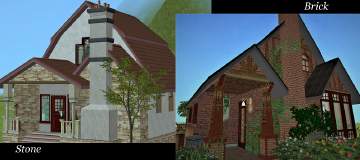 The Glass Castle --no cc--
The Glass Castle --no cc--

01_GlassTower.jpg - width=1600 height=900
It all began with a glass tower . . .

02_StarryEdifice.jpg - width=1600 height=900
Extra lovely with a touch of terrifying

03_SculpturesNight.jpg - width=1455 height=850
There's no such thing as curses

04_Laboratory.jpg - width=1600 height=900
Where’s my necromancer expansion pack, huh Maxis?

05_RobotStation.jpg - width=979 height=800
What are these "gears and microchips" you speak of, those metal sculptures have clearly been enchanted!

06_LivingRoom.jpg - width=1495 height=846
If you’re interested in make-believe architectural history, this used to be the servant’s hall

07_ClayBath.jpg - width=1180 height=840
Downstairs bathroom

08_BambooBath.jpg - width=878 height=500
Downstairs room with a bath

09_Kitchen.jpg - width=1600 height=900
You could live your whole simmy life without going upstairs

10_KidCorner.jpg - width=1600 height=900
You might even forget you’re in a castle

11_Younger.jpg - width=1263 height=720
He thinks he's the center of the universe

12_Elder.jpg - width=1474 height=800
He's certain he's smarter than you

13_ClubHouse.jpg - width=945 height=767
They aren’t spoiled. Your kids are spoiled.

14_Nature.jpg - width=1600 height=900
Yes, you can fish there

15_Mahjong.jpg - width=1217 height=744
Sims can play the game, but not eat there, but there's no food around, so they shouldn't try

16_3andHalfBaths.jpg - width=1499 height=788
Featuring two 3-and-a-half tile bathrooms. The door closes!

17_HalfBath.jpg - width=658 height=500
There are six toilets, two bathtubs and two showers

A_Cover.jpg - width=1600 height=900

B1_Gazebo.jpg - width=948 height=900
~~ The tour begins here ~~

B2_SculpturesDay.jpg - width=1349 height=794

B3_TomatoPOV.jpg - width=1600 height=900

C1_FrontGate.jpg - width=1188 height=876

C2_SpikePit.jpg - width=1312 height=834

C3_HotTub.jpg - width=1099 height=899

D1_ModestBedroom.jpg - width=1600 height=900

D2_FancifulBathroom.jpg - width=1051 height=897

E1_DenEnter.jpg - width=1222 height=899

E2_DenCorner.jpg - width=1286 height=726

F1_GateRing.jpg - width=1600 height=900

F2_Druid.jpg - width=1600 height=900

F3_GlassMaster.jpg - width=1278 height=890

F4_EastRoof.jpg - width=1373 height=893

F5_Sewing.jpg - width=1244 height=700

G1_DressingRoom.jpg - width=1185 height=891

G2_DarkHalfBath.jpg - width=1000 height=589

H1_Telescope.jpg - width=1416 height=893

H2_ArtStudio.jpg - width=1600 height=900

I_BubbleRoof.jpg - width=1018 height=899

J1_MusicRoom.jpg - width=1462 height=899

J2_DiningRoom.jpg - width=1505 height=859

K1_FairyDetail.jpg - width=1117 height=822

K2_FrontDoor.jpg - width=1600 height=900
~~ End of the tour ~~

L_RefurnishedMaster.jpg - width=1452 height=818

M_SpikeyCeiling.jpg - width=931 height=562

z01_Front.jpg - width=1600 height=900

z02_Back.jpg - width=1005 height=895

z03_Left.jpg - width=1600 height=900

z04_Right.jpg - width=1600 height=900

z05_GroundFloor.jpg - width=1600 height=900
mostly modern

z06_2ndFloor.jpg - width=1600 height=900
fairly formal

z07_3rdFloor.jpg - width=1600 height=900
glass bedrooms are perfectly reasonable, I have no idea what you're talking about

z08_Floor4.jpg - width=1600 height=900
decor by a practical druid

z09_Floor5.jpg - width=1600 height=900
just the art studio

z10_Roof.jpg - width=1600 height=900
the end

z11_FishWindow.jpg - width=502 height=895
okay just one more because I spent so much time getting a picture of a fish through this dumb window
























































~~Tiny little update 6/18/19: two of the sprinklers needed pulled forward a few pixels in order to actually work
 --finally got to it 6/23/19--
--finally got to it 6/23/19--and also there's a new mod recommendation thanks to lharlamert
Welcome to the Glass Castle. Originally built over four centuries ago, this impressive edifice is now the home of the illustrious Lady Sokol and her family. The guided tour begins now. Please stay with the group. And should you notice any mysterious lights floating around the castle, for your own safety: do not attempt to make contact.
~~~ Thank you so much for joining us! ~~~
-To your left we can see the flowered trellis and the new gazebo. Apparently, when the old gazebo burned down after a “youthful temper-tantrum”, the two princes helped design this modern remodel.
-The sculpture garden on your right creates a bright and cheerful greeting for visitors such as yourselves. Be assured, any rumors you may have heard about the statues being the Sokol family's cursed enemies are entirely fallacious.
-Beyond the sculptures is the greenhouse. Believe it or not, one of the family members does all her own gardening. She has a very, very green thumb.

-The architect who originally built the main structure called it "A love letter to the spiral staircase." But as you may have heard, Lady Sokol has strong opinions and a way of changing reality to suit her desires, so you will find many alterations have been made to the original floor plan. As we enter you can see her handiwork in the dark marble and gargoyle facade around the main gate. A castle needs a few pairs of watchful eyes, as Lady Sokol would say.
-She also believes a castle needs a spike pit, which probably has the original architect turning in his grave.
-In a more playful addition to the home we have the hot tub, courtesy of the aforementioned gardener, who's relationship with Lady Sokol some would call blasphemous, others would call beautiful. I would say, they are absolutely delicious.

-We do have permission to take a quick peek in the princess bedroom. Very sweet and modest.
-The princess and the gardener collaborated on the decor for the courtyard bathroom. And I do believe it turned out fabulously.

-The den only seats three, but it is one of my personal favorites. Can't you just feel the secrets slithering through the walls?
-Please do not touch the books. Some of them are first editions.

The guard tower is the fastest way up, and the only indoor staircase in the entire castle. Please note the spinning rings are for advanced mages only. The tour is not responsible for any novices who manage to electrocute themselves.
-The East rooftop has been somewhat overtaken by the gardener's...rustic sensibilities.
-As we cross through the glass tower we can look down on the royal bedroom. It has an air of importance even if it is lacking in square feet.
-This relaxing outdoor space has a potter's wheel in addition to charm.
-And in the little tower there is just enough room for sewing.

-Let's go down so you can take in the dressing room, which is nothing if not opulent. Interesting and uncanny fact: If you nudge the dressing room chair just one tiny speck in any direction, then when you sit down you will be teleported out of the room. Oddly enough the spell does not effect children. Let me know if you try it

-It looks like the sun is going down, just in time for us to do a little stargazing through the elder prince’s telescope. He has quite an interest in the cosmos.
-The art studio is the highest room in the castle. It was designed to awaken even the most curmudgeonly of muses.

-The West rooftop has splendid views in all directions. It's rather romantic if you ask me. Anyone who would like to blow bubbles may wish to change into bathing clothes before sitting in the fountain. The red-curtained tower has everything you need.

-This music room is said to be the room where famous dancer, and Sokol family friend, Larisa Falkenmace first choreographed her critically acclaimed "Swan in a Glass Box" routine.
-The last room on the tour is the formal dining room. Please help yourself to some refreshments but do clean up your place after you eat. Since they retired from politics the Sokol family has no longer been keeping a staff.

-We'll be exiting through the fairy garden. Many find it to be... enthralling. Take care not to step on any wee ones as they can be terribly spiteful creatures.
-This door leads to the private residence. For the family's peace of mind that area is not open to the public, but there are pictures of the interior in your brochure if you're interested. It is quite cozy and unique. Apparently the princes wanted to share a fish tank, but not a bedroom, so they ended up with a window in their bedroom wall. I suppose royal babies tend to get what they want. In fact, I heard they recently talked their moms into finally getting them a dog.

~~~ ~~~ ~~~
Phew! This lot. Every time I think I'm done I start fussing over another area. And then the furniture needs retested and the pictures need retaken and oy! You would not believe some of the features that were last minute additions. The arched bridge and stairs in the tower for one. It used to be even harder for sims to get around.
Just a few notes
--If you believe in pedestrian things like "privacy" and "sleeping past sunrise" you might end up retro-fitting the dressing room into the master bedroom (It has just enough room for a double bed: put it an extra quarter-tile towards the mirror-wall) --see image--
--Constrainfloorelevation false was used for the trellis over the driveway, the roof decor on the play house, the arched bridge, and the lamp post and wall beside the hot tub.
--Moveobjects was used extensively and tons of things aren't snapped to grid, but the furniture works. Except you can’t “tinker” on the hot tub. Also sims can't grab toys off dressers for some reason, so you will have to put the boat and robot on the floor if you want kids to use them. I like putting them on the dresser so a tidy sim won't come along and "helpfully" put them away.
--If they’re stamping their foot trying to get in the hot tub, make them “go here” to the top of the little stair, then they will be able to get in. But they usually manage without help.
--There aren't actually that many floors, or that many rooms. But there is a lot of decor, especially plants, so it may run slowly on some machines
--The burglar alarm is in the garage
--There is one phone in the downstairs living room. One hidden inside the dream catcher in the den. One down the hall from the music room. And one on the roof in the little tower with red curtains.
--There are sprinklers above the stove and robot crafting and both BBQs and also inside all three fireplaces. Just chalk it up to water magic.
--In case you don't know this trick for when a sloped floor/ceiling is messed up and spiky looking: make a flat square nearby in the same floor tile and hold ctrl-shift to delete all the problem tiles. Then press undo and they reappear in perfect shape. --see image--
A copy of the lot was play tested, but please message me if you run into any problems
Recommended Mods
Rugs - zMOG!! Off Grid!! by HugeLunatic --You don't need it, but it's awesome, and if you don't have it some of the rugs will look funky until you pick them up and put them on grid
Water Inaccessible Flowers by dickhurt --If you don't want it you could of course just delete any problem flowers you run across.
Trim Inaccessible Bushes by Cyjon --Likewise for bushes
Lot Size: 3x4
Lot Price (furnished): 661,892
Additional Credits:
- Lot size adjusted with LotAdjuster3.6
- Buyable Game objects by HugeLunatic
- Buyable Reagents by Neder
- Buyable Aspiration & Career Rewards by Sophie-David
- Crafted Objects and Fish in Buy Mode by Ponderosa
- No Pause Frame by Nopke
|
TheGlassCastle_Jymn.rar
Download
Uploaded: 19th Jun 2019, 1.81 MB.
1,158 downloads.
|
||||||||
| For a detailed look at individual files, see the Information tab. | ||||||||
Install Instructions
1. Download: Click the download link to save the .rar or .zip file(s) to your computer.
2. Extract the zip, rar, or 7z file.
3. Install: Double-click on the .sims2pack file to install its contents to your game. The files will automatically be installed to the proper location(s).
- You may want to use the Sims2Pack Clean Installer instead of the game's installer, which will let you install sims and pets which may otherwise give errors about needing expansion packs. It also lets you choose what included content to install. Do NOT use Clean Installer to get around this error with lots and houses as that can cause your game to crash when attempting to use that lot. Get S2PCI here: Clean Installer Official Site.
- For a full, complete guide to downloading complete with pictures and more information, see: Game Help: Downloading for Fracking Idiots.
- Custom content not showing up in the game? See: Game Help: Getting Custom Content to Show Up.
Loading comments, please wait...
Uploaded: 15th Jun 2019 at 7:15 PM
Updated: 22nd Nov 2020 at 9:50 AM
-
by JohnnyJohnson 18th Dec 2005 at 1:25pm
 26
25.9k
16
26
25.9k
16
-
by rickyg91@gmail.com 1st Oct 2009 at 7:45pm
 +3 packs
6 20.6k 15
+3 packs
6 20.6k 15 Nightlife
Nightlife
 Pets
Pets
 Apartment Life
Apartment Life
-
'Once Upon a Time' castle - NO CC
by Amylet 7th Jan 2012 at 1:34pm
 +4 packs
20 53k 97
+4 packs
20 53k 97 University
University
 Nightlife
Nightlife
 Open for Business
Open for Business
 Seasons
Seasons
-
by joandsarah77 6th Oct 2013 at 10:45pm
 +17 packs
15 10.6k 20
+17 packs
15 10.6k 20 Happy Holiday
Happy Holiday
 Family Fun
Family Fun
 University
University
 Glamour Life
Glamour Life
 Nightlife
Nightlife
 Celebration
Celebration
 Open for Business
Open for Business
 Pets
Pets
 H&M Fashion
H&M Fashion
 Teen Style
Teen Style
 Seasons
Seasons
 Kitchen & Bath
Kitchen & Bath
 Bon Voyage
Bon Voyage
 Free Time
Free Time
 Ikea Home
Ikea Home
 Apartment Life
Apartment Life
 Mansion and Garden
Mansion and Garden
-
by vulcansixam updated 28th Aug 2024 at 1:39pm
 +17 packs
2 4k 15
+17 packs
2 4k 15 Happy Holiday
Happy Holiday
 Family Fun
Family Fun
 University
University
 Glamour Life
Glamour Life
 Nightlife
Nightlife
 Celebration
Celebration
 Open for Business
Open for Business
 Pets
Pets
 H&M Fashion
H&M Fashion
 Teen Style
Teen Style
 Seasons
Seasons
 Kitchen & Bath
Kitchen & Bath
 Bon Voyage
Bon Voyage
 Free Time
Free Time
 Ikea Home
Ikea Home
 Apartment Life
Apartment Life
 Mansion and Garden
Mansion and Garden
-
by RoseaMarie 1st Apr 2025 at 3:36am
 +17 packs
3 775 4
+17 packs
3 775 4 Happy Holiday
Happy Holiday
 Family Fun
Family Fun
 University
University
 Glamour Life
Glamour Life
 Nightlife
Nightlife
 Celebration
Celebration
 Open for Business
Open for Business
 Pets
Pets
 H&M Fashion
H&M Fashion
 Teen Style
Teen Style
 Seasons
Seasons
 Kitchen & Bath
Kitchen & Bath
 Bon Voyage
Bon Voyage
 Free Time
Free Time
 Ikea Home
Ikea Home
 Apartment Life
Apartment Life
 Mansion and Garden
Mansion and Garden
-
by myintermail 27th Apr 2025 at 10:12am
 +17 packs
3 703 3
+17 packs
3 703 3 Happy Holiday
Happy Holiday
 Family Fun
Family Fun
 University
University
 Glamour Life
Glamour Life
 Nightlife
Nightlife
 Celebration
Celebration
 Open for Business
Open for Business
 Pets
Pets
 H&M Fashion
H&M Fashion
 Teen Style
Teen Style
 Seasons
Seasons
 Kitchen & Bath
Kitchen & Bath
 Bon Voyage
Bon Voyage
 Free Time
Free Time
 Ikea Home
Ikea Home
 Apartment Life
Apartment Life
 Mansion and Garden
Mansion and Garden
-
by Jymn 14th Apr 2020 at 2:55pm
A two bedroom house from an old city far away, with a tiny footprint, airy decor and unique architecture more...
 +17 packs
2 1.9k 6
+17 packs
2 1.9k 6 Happy Holiday
Happy Holiday
 Family Fun
Family Fun
 University
University
 Glamour Life
Glamour Life
 Nightlife
Nightlife
 Celebration
Celebration
 Open for Business
Open for Business
 Pets
Pets
 H&M Fashion
H&M Fashion
 Teen Style
Teen Style
 Seasons
Seasons
 Kitchen & Bath
Kitchen & Bath
 Bon Voyage
Bon Voyage
 Free Time
Free Time
 Ikea Home
Ikea Home
 Apartment Life
Apartment Life
 Mansion and Garden
Mansion and Garden
-
by Jymn 11th Jul 2019 at 11:41pm
A cute and cozy brick apartment complex with three units more...
 +17 packs
1 5.3k 13
+17 packs
1 5.3k 13 Happy Holiday
Happy Holiday
 Family Fun
Family Fun
 University
University
 Glamour Life
Glamour Life
 Nightlife
Nightlife
 Celebration
Celebration
 Open for Business
Open for Business
 Pets
Pets
 H&M Fashion
H&M Fashion
 Teen Style
Teen Style
 Seasons
Seasons
 Kitchen & Bath
Kitchen & Bath
 Bon Voyage
Bon Voyage
 Free Time
Free Time
 Ikea Home
Ikea Home
 Apartment Life
Apartment Life
 Mansion and Garden
Mansion and Garden
-
Model Citizen. Not suspicious--no cc--
by Jymn 12th Apr 2020 at 11:17am
A spacious, modern home. One bedroom. No special features whatsoever. There's no need for you to poke around. more...
 +17 packs
8 4.3k 21
+17 packs
8 4.3k 21 Happy Holiday
Happy Holiday
 Family Fun
Family Fun
 University
University
 Glamour Life
Glamour Life
 Nightlife
Nightlife
 Celebration
Celebration
 Open for Business
Open for Business
 Pets
Pets
 H&M Fashion
H&M Fashion
 Teen Style
Teen Style
 Seasons
Seasons
 Kitchen & Bath
Kitchen & Bath
 Bon Voyage
Bon Voyage
 Free Time
Free Time
 Ikea Home
Ikea Home
 Apartment Life
Apartment Life
 Mansion and Garden
Mansion and Garden
-
by Jymn 21st May 2019 at 12:15pm
An small cabin made for snowy mountain tops and decorated with a touch of the exotic --no cc-- more...
 +17 packs
1 4.9k 18
+17 packs
1 4.9k 18 Happy Holiday
Happy Holiday
 Family Fun
Family Fun
 University
University
 Glamour Life
Glamour Life
 Nightlife
Nightlife
 Celebration
Celebration
 Open for Business
Open for Business
 Pets
Pets
 H&M Fashion
H&M Fashion
 Teen Style
Teen Style
 Seasons
Seasons
 Kitchen & Bath
Kitchen & Bath
 Bon Voyage
Bon Voyage
 Free Time
Free Time
 Ikea Home
Ikea Home
 Apartment Life
Apartment Life
 Mansion and Garden
Mansion and Garden
-
by Jymn updated 29th Jun 2019 at 5:12pm
A flowery, farm-fancy, old-fashioned family home more...
 +17 packs
5 7.4k 19
+17 packs
5 7.4k 19 Happy Holiday
Happy Holiday
 Family Fun
Family Fun
 University
University
 Glamour Life
Glamour Life
 Nightlife
Nightlife
 Celebration
Celebration
 Open for Business
Open for Business
 Pets
Pets
 H&M Fashion
H&M Fashion
 Teen Style
Teen Style
 Seasons
Seasons
 Kitchen & Bath
Kitchen & Bath
 Bon Voyage
Bon Voyage
 Free Time
Free Time
 Ikea Home
Ikea Home
 Apartment Life
Apartment Life
 Mansion and Garden
Mansion and Garden
-
Luko Aera Cafe and Lounge --no cc--
by Jymn 4th May 2020 at 4:22am
A little cafe with indoor and outdoor dining upstairs, a lounge with coffee and bubbles downstairs. more...
 +17 packs
8 3k 16
+17 packs
8 3k 16 Happy Holiday
Happy Holiday
 Family Fun
Family Fun
 University
University
 Glamour Life
Glamour Life
 Nightlife
Nightlife
 Celebration
Celebration
 Open for Business
Open for Business
 Pets
Pets
 H&M Fashion
H&M Fashion
 Teen Style
Teen Style
 Seasons
Seasons
 Kitchen & Bath
Kitchen & Bath
 Bon Voyage
Bon Voyage
 Free Time
Free Time
 Ikea Home
Ikea Home
 Apartment Life
Apartment Life
 Mansion and Garden
Mansion and Garden
-
by Jymn 24th Nov 2020 at 12:30am
A country home in a fantastical country, with a small dog stable and an unusual aura more...
 +17 packs
2 2.1k 11
+17 packs
2 2.1k 11 Happy Holiday
Happy Holiday
 Family Fun
Family Fun
 University
University
 Glamour Life
Glamour Life
 Nightlife
Nightlife
 Celebration
Celebration
 Open for Business
Open for Business
 Pets
Pets
 H&M Fashion
H&M Fashion
 Teen Style
Teen Style
 Seasons
Seasons
 Kitchen & Bath
Kitchen & Bath
 Bon Voyage
Bon Voyage
 Free Time
Free Time
 Ikea Home
Ikea Home
 Apartment Life
Apartment Life
 Mansion and Garden
Mansion and Garden
-
by Jymn 1st Jun 2019 at 9:31pm
Two little cottages with the chimneys in the front more...
 +17 packs
11 4.9k 24
+17 packs
11 4.9k 24 Happy Holiday
Happy Holiday
 Family Fun
Family Fun
 University
University
 Glamour Life
Glamour Life
 Nightlife
Nightlife
 Celebration
Celebration
 Open for Business
Open for Business
 Pets
Pets
 H&M Fashion
H&M Fashion
 Teen Style
Teen Style
 Seasons
Seasons
 Kitchen & Bath
Kitchen & Bath
 Bon Voyage
Bon Voyage
 Free Time
Free Time
 Ikea Home
Ikea Home
 Apartment Life
Apartment Life
 Mansion and Garden
Mansion and Garden
Packs Needed
| Base Game | |
|---|---|
 | Sims 2 |
| Expansion Pack | |
|---|---|
 | University |
 | Nightlife |
 | Open for Business |
 | Pets |
 | Seasons |
 | Bon Voyage |
 | Free Time |
 | Apartment Life |
| Stuff Pack | |
|---|---|
 | Happy Holiday |
 | Family Fun |
 | Glamour Life |
 | Celebration |
 | H&M Fashion |
 | Teen Style |
 | Kitchen & Bath |
 | Ikea Home |
 | Mansion and Garden |
About Me
I always build CC-free because if I don't have a limited number of options I will never, ever be satisfied and I will spend days and days looking for one counter that fits this kitchen perfectly--and I finally found it--but I had to edit the texture a bit because it didn't tile perfectly, but it's finally done--Oh wait, I changed the wallpaper so now I need to scour the entire internet for counters all over again, and--and I will literally never finish anything. So I've limited myself. But at least CC-free is convenient for downloading. Hope you enjoy them!
Feel free to message me with questions or constructive criticism regarding my uploads.
-- Policy --
-Do not upload my work to other sites.
-Feel free to use my lots in the background for movies or pictures or whatever.
-If you make SIGNIFICANT changes to a lot you may upload it, just not to pay sites.
-For either of the above make sure to give credit and link back to me.
And please use good judgement on the definition of significant. Redecorating one room is not significant. Redecorating the whole house in a different style or for a different purpose is. Adding one room is not significant. Adding a whole other wing or building and updating the landscaping is. That being said if you do use my lot as a jumping off point, by all means message me a link when you upload it because I'd love to see what you come up with.
Weird little sidenote: I often edit lots I download to have different size footprints to fit in with my neighborhood. It can often involve doing tedious things like making a whole building three tiles narrower so that it will fit inside 20 squares, and then a million little changes are necessary to keep the lot functioning and looking good. I don't know if anyone else ever does that, however if you do but then find the result isn't really "significant" enough to be it's own post (4x5 => 4x4 probably not significant, 4x5 => 2x2 significant unless all you did was get rid of the yard) you might want to message me, because I'd be interested in adding yours as an alternate version to download on my original post (with credit and a link to your profile)

 Sign in to Mod The Sims
Sign in to Mod The Sims The Glass Castle --no cc--
The Glass Castle --no cc--
