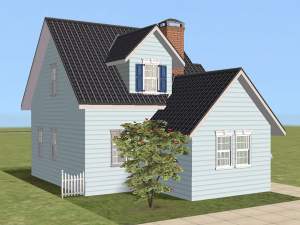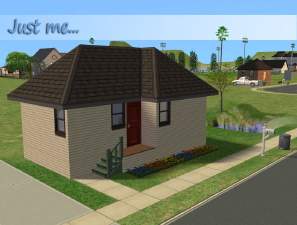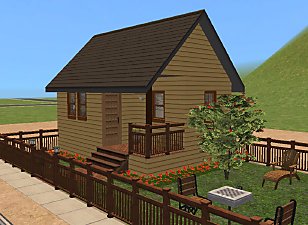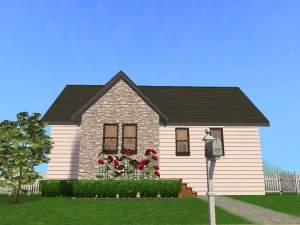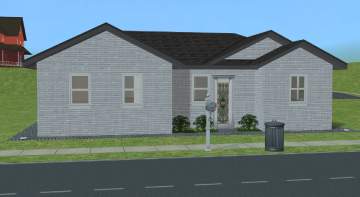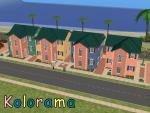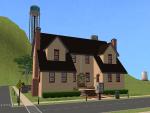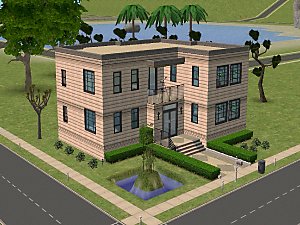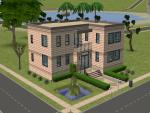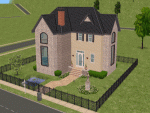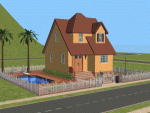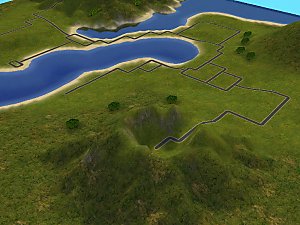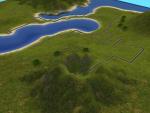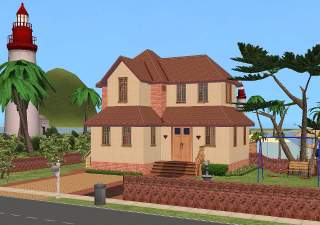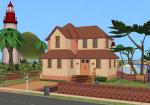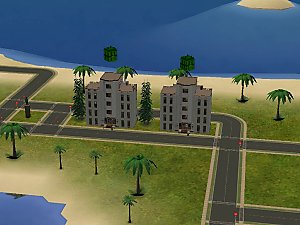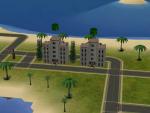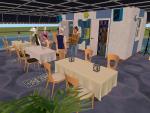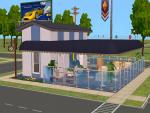 Smallest BG - no CC
Smallest BG - no CC

Smallest front view2.jpg - width=858 height=960
Front View

Smallest first floor plan.jpg - width=1280 height=960
First floor plan

Smallest second floor plan.jpg - width=1280 height=960
Second floor plan

Smallest right view.jpg - width=1107 height=830
Left view

Smallest right view2.jpg - width=1173 height=880
Right view

Smallest Back view.jpg - width=1280 height=960
Backyard

Smallest fireplace.jpg - width=1280 height=960
Living room with fireplace

Smallest kitchen.jpg - width=1280 height=960
Kitchen

Smallest kitchen2.jpg - width=1280 height=960
Kitchen

Smallest bathroom.jpg - width=1280 height=960
Bathroom

Smallest Bedroom.jpg - width=1280 height=960
Bedroon

Smallest Main3.jpg - width=1280 height=864
Main












this is a tiny and lovely house for your Sims.
Thanks to Mootilda's Lot adjuster tool it was possible to create this lot.
it was a personal challenge to create this in the smallest plot that can exist.
The best of all is that it can be used by base game lovers and those who have expansions, the house has multiple purposes, the main one is that you can move the Sims immediately and start your game.
On the first floor
here is the living room with fireplace, the kitchen with a dining room furniture.
On the second floor
after going upstairs you will find an armchair and a bookcase, a bathroom, a double bed and a desk.
Maybe when the Sims family moves in they won't have much money left but this house will be the ideal starting point and you can give this lot a variety of uses.
In truth, it is a very simple house in such a small lot, I didn't imagine that it was possible, even so and after saving a clean copy I tried it with a sim and I didn't find any problem in the movement and use of the objects, the townies pass through the front of the house without inconvenience, however, if you find a bug feel free to comment.
Other ideas for use are to place this plot in a university suburb, as a house for rent and in an exotic destination as a vacation home.
Notice
This lot was saved under The Sims 2 Base Game, this lot is part of a series of lots for the base game that I want to share with Mod The Sims community.
This lot doesn't have personalized content.
This lot file is a clean copy ensuring optimal works.
Cleaned and verified with Sims2Pack Clean by Mootilda.
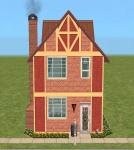
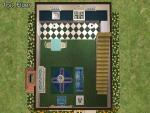
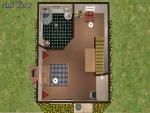
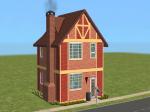
Lot Size: 1x1
Lot Price (furnished): 19830
Additional Credits:
Sims2pack Clean Installer by Mootilda
Lot Adjuster by Mootilda
Paint.Net
EA Games
|
Smallest.zip
| BG lot
Download
Uploaded: 10th Sep 2020, 169.2 KB.
612 downloads.
|
||||||||
| For a detailed look at individual files, see the Information tab. | ||||||||
Install Instructions
1. Download: Click the download link to save the .rar or .zip file(s) to your computer.
2. Extract the zip, rar, or 7z file.
3. Install: Double-click on the .sims2pack file to install its contents to your game. The files will automatically be installed to the proper location(s).
- You may want to use the Sims2Pack Clean Installer instead of the game's installer, which will let you install sims and pets which may otherwise give errors about needing expansion packs. It also lets you choose what included content to install. Do NOT use Clean Installer to get around this error with lots and houses as that can cause your game to crash when attempting to use that lot. Get S2PCI here: Clean Installer Official Site.
- For a full, complete guide to downloading complete with pictures and more information, see: Game Help: Downloading for Fracking Idiots.
- Custom content not showing up in the game? See: Game Help: Getting Custom Content to Show Up.
Loading comments, please wait...
Uploaded: 10th Sep 2020 at 9:00 AM
Updated: 16th Oct 2020 at 12:50 AM
#Small, #smallest, #house, #1x1, #base game, #1 x 1, #tiny houses, #tiny house, #bit, #cheap, #single, #miniature, #starter home, #Angella Simmer, #brick, #redish
-
"Just me" -- The smallest starter home
by SparkleSim 19th Jul 2011 at 7:00am
 +1 packs
17 19.1k 14
+1 packs
17 19.1k 14 Nightlife
Nightlife
-
by RodriiSIMS 9th Oct 2018 at 8:32am
 +17 packs
1 20.7k 5
+17 packs
1 20.7k 5 Happy Holiday
Happy Holiday
 Family Fun
Family Fun
 University
University
 Glamour Life
Glamour Life
 Nightlife
Nightlife
 Celebration
Celebration
 Open for Business
Open for Business
 Pets
Pets
 H&M Fashion
H&M Fashion
 Teen Style
Teen Style
 Seasons
Seasons
 Kitchen & Bath
Kitchen & Bath
 Bon Voyage
Bon Voyage
 Free Time
Free Time
 Ikea Home
Ikea Home
 Apartment Life
Apartment Life
 Mansion and Garden
Mansion and Garden
-
by angellasimmer 18th Sep 2020 at 12:55am
 +1 packs
2 2.4k 7
+1 packs
2 2.4k 7 University
University
-
by Sims2BuilderNoCC 22nd Nov 2021 at 4:44pm
 +17 packs
4 2.5k 8
+17 packs
4 2.5k 8 Happy Holiday
Happy Holiday
 Family Fun
Family Fun
 University
University
 Glamour Life
Glamour Life
 Nightlife
Nightlife
 Celebration
Celebration
 Open for Business
Open for Business
 Pets
Pets
 H&M Fashion
H&M Fashion
 Teen Style
Teen Style
 Seasons
Seasons
 Kitchen & Bath
Kitchen & Bath
 Bon Voyage
Bon Voyage
 Free Time
Free Time
 Ikea Home
Ikea Home
 Apartment Life
Apartment Life
 Mansion and Garden
Mansion and Garden
-
Kamelot - starter tiny houses - No CC
by angellasimmer 24th Dec 2022 at 4:25pm
 +10 packs
1.6k 5
+10 packs
1.6k 5 Family Fun
Family Fun
 University
University
 Glamour Life
Glamour Life
 Nightlife
Nightlife
 Celebration
Celebration
 Open for Business
Open for Business
 Pets
Pets
 H&M Fashion
H&M Fashion
 Seasons
Seasons
 Bon Voyage
Bon Voyage
-
by angellasimmer 24th Nov 2024 at 10:00pm
 +15 packs
2 1.7k 14
+15 packs
2 1.7k 14 Family Fun
Family Fun
 University
University
 Glamour Life
Glamour Life
 Nightlife
Nightlife
 Celebration
Celebration
 Open for Business
Open for Business
 Pets
Pets
 H&M Fashion
H&M Fashion
 Teen Style
Teen Style
 Seasons
Seasons
 Kitchen & Bath
Kitchen & Bath
 Bon Voyage
Bon Voyage
 Free Time
Free Time
 Ikea Home
Ikea Home
 Apartment Life
Apartment Life
-
by angellasimmer updated 12th Jul 2020 at 2:18am
Countryside house apartments more...
 +17 packs
4 3k 9
+17 packs
4 3k 9 Happy Holiday
Happy Holiday
 Family Fun
Family Fun
 University
University
 Glamour Life
Glamour Life
 Nightlife
Nightlife
 Celebration
Celebration
 Open for Business
Open for Business
 Pets
Pets
 H&M Fashion
H&M Fashion
 Teen Style
Teen Style
 Seasons
Seasons
 Kitchen & Bath
Kitchen & Bath
 Bon Voyage
Bon Voyage
 Free Time
Free Time
 Ikea Home
Ikea Home
 Apartment Life
Apartment Life
 Mansion and Garden
Mansion and Garden
-
by angellasimmer 14th Jul 2020 at 2:20pm
University life dorms rooms modern architecture corner lot more...
 +1 packs
8 5k 16
+1 packs
8 5k 16 University
University
-
by angellasimmer 20th Nov 2022 at 3:40am
 6
2.7k
3
6
2.7k
3
-
Patty's house on beach - No CC
by angellasimmer 1st Sep 2020 at 9:25am
Patty house on beach no CC more...
 +17 packs
2.1k 1
+17 packs
2.1k 1 Happy Holiday
Happy Holiday
 Family Fun
Family Fun
 University
University
 Glamour Life
Glamour Life
 Nightlife
Nightlife
 Celebration
Celebration
 Open for Business
Open for Business
 Pets
Pets
 H&M Fashion
H&M Fashion
 Teen Style
Teen Style
 Seasons
Seasons
 Kitchen & Bath
Kitchen & Bath
 Bon Voyage
Bon Voyage
 Free Time
Free Time
 Ikea Home
Ikea Home
 Apartment Life
Apartment Life
 Mansion and Garden
Mansion and Garden
-
by angellasimmer 27th May 2023 at 7:57pm
 +15 packs
3 1.5k 3
+15 packs
3 1.5k 3 Family Fun
Family Fun
 University
University
 Glamour Life
Glamour Life
 Nightlife
Nightlife
 Celebration
Celebration
 Open for Business
Open for Business
 Pets
Pets
 H&M Fashion
H&M Fashion
 Teen Style
Teen Style
 Seasons
Seasons
 Kitchen & Bath
Kitchen & Bath
 Bon Voyage
Bon Voyage
 Free Time
Free Time
 Ikea Home
Ikea Home
 Apartment Life
Apartment Life
-
Small Restaurants 1x1 - Improved Version No CC
by angellasimmer 3rd Oct 2021 at 7:25pm
Small Restaurants 1x1 Size lot - 2 Versions https://thumbs.modthesims.info/getimage.php?file=2052865&thumb=1 (https://thumbs.modthesims.info/getimage.php?file=2052865).https://thumbs.modthesims.info/ more...
 +8 packs
4 3.5k 14
+8 packs
4 3.5k 14 Happy Holiday
Happy Holiday
 Family Fun
Family Fun
 University
University
 Glamour Life
Glamour Life
 Nightlife
Nightlife
 Open for Business
Open for Business
 Pets
Pets
 Seasons
Seasons
-
by angellasimmer 7th Oct 2020 at 11:37pm
small corner restaurant lot size 1 x 1 no CC more...
 +3 packs
12 7.3k 38
+3 packs
12 7.3k 38 University
University
 Nightlife
Nightlife
 Open for Business
Open for Business
About Me
I love creating houses for the sims no CC and sharing neighborhood templates for the game.
I have kept in mind those players from the base game and have even uploaded lots for this and higher.
I try to respond to comments as much as possible, which I generally consider valuable.
My creative theme is simple, small to medium, uncomplicated, versatile and beach atmosphere.
Enjoy my content

 Sign in to Mod The Sims
Sign in to Mod The Sims Smallest BG - no CC
Smallest BG - no CC











