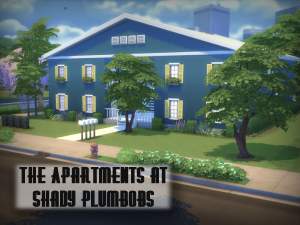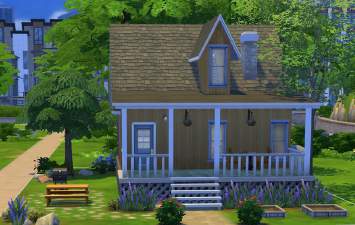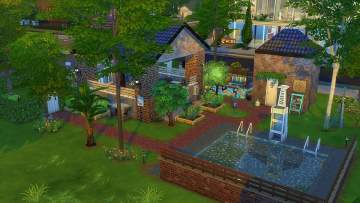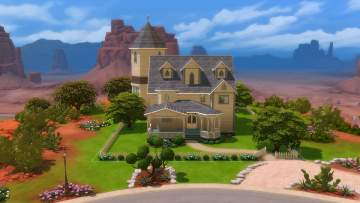 The Haven Bunker
The Haven Bunker

09-17-20_5-51-35 PM.png - width=1600 height=877

09-17-20_5-52-07 PM.png - width=1600 height=877

09-17-20_5-55-44 PM.png - width=1600 height=877

09-17-20_5-57-36 PM.png - width=1600 height=877

09-17-20_5-59-42 PM.png - width=1600 height=877

09-17-20_6-00-10 PM.png - width=1600 height=877

09-17-20_6-01-53 PM.png - width=1574 height=834
Flooorplan:
First Floor -
Foyer
Living Room
Kitchen
Powder Room
Study/Library
Laundry Nook
Second Floor -
Master Bedroom
Master Bathroom
Balcony
Lot Size: 20x15
Lot Price (furnished): 19036
Lot Price (unfurnished): 14846
|
TheHavenBunker.rar
Download
Uploaded: 19th Sep 2020, 124.7 KB.
1,286 downloads.
|
||||||||
| For a detailed look at individual files, see the Information tab. | ||||||||
Install Instructions
1. Download: Click the File tab to see the download link. Click the link to save the .rar or .zip file(s) to your computer.
2. Extract: Use WinRAR (Windows) to extract the .bpi .trayitem and .blueprint file(s) from the .rar or .zip file(s).
3. Place in Tray Folder: Cut and paste all files into your Tray folder:
- Windows XP: Documents and Settings\(Current User Account)\My Documents\Electronic Arts\The Sims 4\Tray\
- Windows Vista/7/8/8.1: Users\(Current User Account)\Documents\Electronic Arts\The Sims 4\Tray\
Loading comments, please wait...
Uploaded: 19th Sep 2020 at 12:18 AM
#Modern, #small house, #One bedroom, #Balcony, #Porch
-
by ElvinGearMaster 23rd Nov 2019 at 1:58am
 +3 packs
4.7k 10
+3 packs
4.7k 10 Vampires
Vampires
 Parenthood
Parenthood
 Strangerville
Strangerville
-
by WynterSoldier 11th Sep 2020 at 8:17pm
 1
3.3k
17
1
3.3k
17
-
by WynterSoldier 14th Sep 2020 at 9:27pm
 +1 packs
1.9k 2
+1 packs
1.9k 2 Get Famous
Get Famous
-
by WynterSoldier 16th Sep 2020 at 1:41pm
 +3 packs
913 1
+3 packs
913 1 City Living
City Living
 Island Living
Island Living
 Eco Lifestyle
Eco Lifestyle
-
by WynterSoldier 5th Oct 2020 at 12:44pm
 +2 packs
1.8k 3
+2 packs
1.8k 3 Dine Out
Dine Out
 Eco Lifestyle
Eco Lifestyle
-
by WynterSoldier 7th Oct 2020 at 5:13pm
 +1 packs
2 2.5k 7
+1 packs
2 2.5k 7 Eco Lifestyle
Eco Lifestyle
-
by WynterSoldier 7th Sep 2020 at 10:18pm
This medium sized home is a beautiful spot for a starter family. more...
 +1 packs
2 1.8k 2
+1 packs
2 1.8k 2 City Living
City Living
-
by WynterSoldier 13th Oct 2020 at 5:39pm
A roomy magical cabin . . . or is it? more...
 +2 packs
1.4k 1
+2 packs
1.4k 1 Eco Lifestyle
Eco Lifestyle
 Realm of Magic
Realm of Magic
-
by WynterSoldier 24th Sep 2020 at 6:49pm
its creepy and kooky, mysterious and spooky. Just kidding, its just a cute modern abode. more...
 3.4k
8
3.4k
8
-
by WynterSoldier 22nd Dec 2020 at 4:44am
The water hole? What's so great about the water hole?! I'll show you when we GET there! more...
 +2 packs
3k 1
+2 packs
3k 1 Dine Out
Dine Out
 Star Wars: Journey to Batuu
Star Wars: Journey to Batuu
-
Kaiseki: the Japanese Restaurant
by WynterSoldier 24th Nov 2020 at 6:32am
A fine dining experience with a traditional Japanese twist. more...
 +3 packs
2 6.3k 12
+3 packs
2 6.3k 12 Get Famous
Get Famous
 Dine Out
Dine Out
 Snowy Escape
Snowy Escape
-
by WynterSoldier 6th Dec 2020 at 7:55am
In Oasis Springs, Far...far...away... more...
 +3 packs
2.1k 7
+3 packs
2.1k 7 Get to Work
Get to Work
 Island Living
Island Living
 Star Wars: Journey to Batuu
Star Wars: Journey to Batuu
-
by WynterSoldier 4th Sep 2020 at 12:15am
The Sim sells seashells by the seashore then goes home. more...
 +1 packs
2 2.5k 12
+1 packs
2 2.5k 12 Island Living
Island Living
-
by WynterSoldier 4th Sep 2020 at 8:11pm
Clean green, the cool shade of life. more...
 +1 packs
2 1.2k 2
+1 packs
2 1.2k 2 Eco Lifestyle
Eco Lifestyle
-
by WynterSoldier 7th Oct 2020 at 5:13pm
just a nice small eco friendly home. more...
 +1 packs
2 2.5k 7
+1 packs
2 2.5k 7 Eco Lifestyle
Eco Lifestyle
-
by WynterSoldier 24th Sep 2020 at 6:58am
Cranberry Harbor is a beautiful one story home, situated on a corner lot by the canal. more...
 2k
8
2k
8
Packs Needed
| Base Game | |
|---|---|
 | Sims 4 |
| Expansion Pack | |
|---|---|
 | Get Famous |
 | Eco Lifestyle |

 Sign in to Mod The Sims
Sign in to Mod The Sims The Haven Bunker
The Haven Bunker





















































