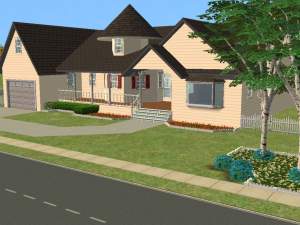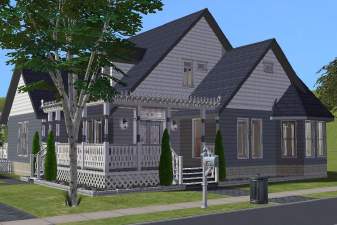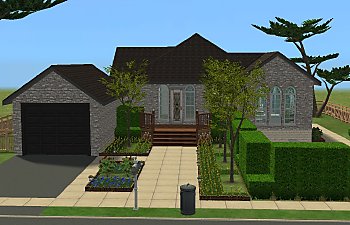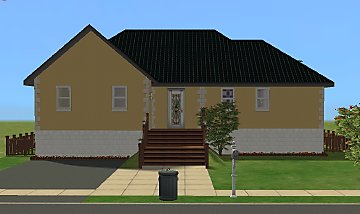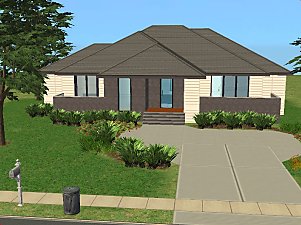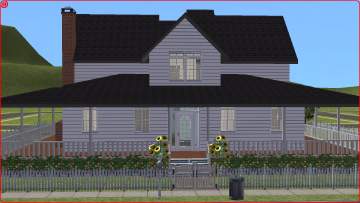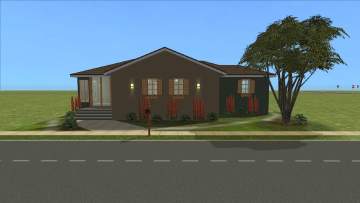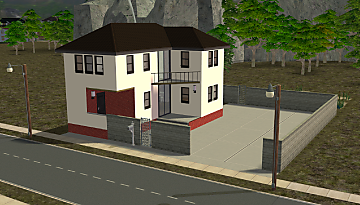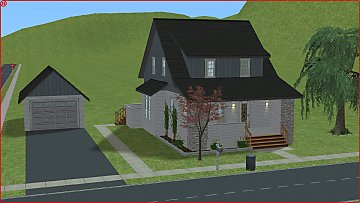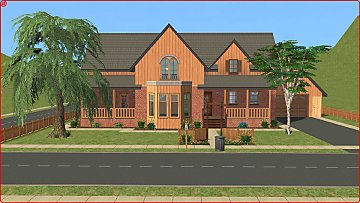 Verdant Victorian - 785 Albert Ave - No CC
Verdant Victorian - 785 Albert Ave - No CC

20201009224617_1.jpg - width=1920 height=1080

20201009132045_1.jpg - width=1920 height=1080

20201009132054_1.jpg - width=1920 height=1080

20201009132106_1.jpg - width=1920 height=1080

20201009132126_1.jpg - width=1920 height=1080

20201009132200_1.jpg - width=1920 height=1080

20201009132206_1.jpg - width=1920 height=1080

20201009132308_1.jpg - width=1920 height=1080

20201009132358_1.jpg - width=1920 height=1080

20201009132345_1.jpg - width=1920 height=1080

20201009132329_1.jpg - width=1920 height=1080

20201009132245_1.jpg - width=1920 height=1080

20201009132436_1.jpg - width=1920 height=1080

20201009132421_1.jpg - width=1920 height=1080














785 Albert Avenue - "The Verdant Victorian"
3 bedrooms, 2.5 bathrooms - No custom content
The most immediately visible part of this house is the large covered porch along the entire front face, with a small second-story balcony nestled into the roof above (accessed from the master bedroom). The front porch definitely ties the whole house together, and it wouldn't be nearly as visually appealing if it weren't there, and if it weren't so large. The outside perimeter of the house is landscaped with shrubs and sidewalks, and the yard is partially fenced in with some trees scattered throughout. A one-car garage off of a double-long driveway wraps up the exterior. Inside, most of the first floor has "vaulted" ceilings, thanks (once again) to the CFE cheat. (I swear I'm not addicted to it, I can quit using it any time I want) The ground floor features living space, a modest-sized dining room, a kitchen in the rear, (meant to look as though it was added onto the house later on) a half-bathroom and a small study just off the main hall. Upstairs is a full bathroom in the back, then two decent-sized bedrooms with closets, and then the 'master suite' with its own private bathroom, walk-in closet, and access to the small front balcony.
This house was a lot of fun to build and I was very pleased with how it turned out. Note that, as mentioned before, the house was constructed through the use of the constrainfloorelevation (CFE) cheat, in order to boost the height of the second-story windows above the ground-floor porch, so there may be some minor headaches if you choose to remodel the downstairs. As usual, the house is mostly unfurnished but has basic fixtures - kitchen counters and appliances, bathroom fixtures, ceiling and wall lights (some of which were placed using the 'setquartertileplacement' cheat), a smoke alarm, two burglar alarms, and a phone.
The house was originally designed to fit within my personal custom neighborhood, so the house actually sits on a 4x3 lot oriented horizontally; there's a decent-sized open yard to the right of the garage. I considered using Lot Adjuster to change the dimensions of the lot but opted against it. The house was built originally as a corner lot, and the pictures show that it is placed this way in my test neighborhood as well; that being said, there's no reason why the lot need necessarily be placed on a corner, as there's only a small segment of sidewalk that attaches to the left side of the lot.
Lot Size: 4x3
Lot Price (furnished): 62840
Additional Credits:
SimCity 4, for build inspiration
My older brother, for his obsessive love of Victorian-era architecture
|
785 Albert Avenue.rar
Download
Uploaded: 10th Oct 2020, 735.1 KB.
1,050 downloads.
|
||||||||
| For a detailed look at individual files, see the Information tab. | ||||||||
Install Instructions
1. Download: Click the download link to save the .rar or .zip file(s) to your computer.
2. Extract the zip, rar, or 7z file.
3. Install: Double-click on the .sims2pack file to install its contents to your game. The files will automatically be installed to the proper location(s).
- You may want to use the Sims2Pack Clean Installer instead of the game's installer, which will let you install sims and pets which may otherwise give errors about needing expansion packs. It also lets you choose what included content to install. Do NOT use Clean Installer to get around this error with lots and houses as that can cause your game to crash when attempting to use that lot. Get S2PCI here: Clean Installer Official Site.
- For a full, complete guide to downloading complete with pictures and more information, see: Game Help: Downloading for Fracking Idiots.
- Custom content not showing up in the game? See: Game Help: Getting Custom Content to Show Up.
Loading comments, please wait...
Uploaded: 10th Oct 2020 at 5:51 AM
#Victorian, #Two story, #Single-family, #SimCity, #Traditional, #Porch, #CFE, #Echo River
-
The Jasper - lovely three bedroom Victorian!
by mislis787 6th Apr 2009 at 1:13am
 +8 packs
10 9.6k 4
+8 packs
10 9.6k 4 University
University
 Nightlife
Nightlife
 Open for Business
Open for Business
 Pets
Pets
 Seasons
Seasons
 Bon Voyage
Bon Voyage
 Free Time
Free Time
 Apartment Life
Apartment Life
-
Victorian Dream: 3 bd, 3 bth, NO CC
by mr.moo7999 24th Apr 2009 at 2:25am
 +9 packs
2 8.1k 9
+9 packs
2 8.1k 9 University
University
 Glamour Life
Glamour Life
 Nightlife
Nightlife
 Open for Business
Open for Business
 Pets
Pets
 Seasons
Seasons
 Kitchen & Bath
Kitchen & Bath
 Ikea Home
Ikea Home
 Mansion and Garden
Mansion and Garden
-
by Animul Cracker 11th Feb 2010 at 1:55pm
 +16 packs
2 7.8k 4
+16 packs
2 7.8k 4 Happy Holiday
Happy Holiday
 Family Fun
Family Fun
 University
University
 Glamour Life
Glamour Life
 Nightlife
Nightlife
 Celebration
Celebration
 Open for Business
Open for Business
 Pets
Pets
 Teen Style
Teen Style
 Seasons
Seasons
 Kitchen & Bath
Kitchen & Bath
 Bon Voyage
Bon Voyage
 Free Time
Free Time
 Ikea Home
Ikea Home
 Apartment Life
Apartment Life
 Mansion and Garden
Mansion and Garden
-
by triciamanly 1st Jan 2017 at 4:25am
 +4 packs
4 7.9k 24
+4 packs
4 7.9k 24 Nightlife
Nightlife
 Open for Business
Open for Business
 Kitchen & Bath
Kitchen & Bath
 Bon Voyage
Bon Voyage
-
Country Style 3 bedroom house (no CC)
by TalishaRose 21st Jul 2020 at 6:02am
 +17 packs
1 1.2k 3
+17 packs
1 1.2k 3 Happy Holiday
Happy Holiday
 Family Fun
Family Fun
 University
University
 Glamour Life
Glamour Life
 Nightlife
Nightlife
 Celebration
Celebration
 Open for Business
Open for Business
 Pets
Pets
 H&M Fashion
H&M Fashion
 Teen Style
Teen Style
 Seasons
Seasons
 Kitchen & Bath
Kitchen & Bath
 Bon Voyage
Bon Voyage
 Free Time
Free Time
 Ikea Home
Ikea Home
 Apartment Life
Apartment Life
 Mansion and Garden
Mansion and Garden
-
70s Suburban - Family Home Unfurnished, BASE GAME NO CC
by knowledgetoken 11th Oct 2023 at 12:38pm
 +17 packs
1.6k 9
+17 packs
1.6k 9 Happy Holiday
Happy Holiday
 Family Fun
Family Fun
 University
University
 Glamour Life
Glamour Life
 Nightlife
Nightlife
 Celebration
Celebration
 Open for Business
Open for Business
 Pets
Pets
 H&M Fashion
H&M Fashion
 Teen Style
Teen Style
 Seasons
Seasons
 Kitchen & Bath
Kitchen & Bath
 Bon Voyage
Bon Voyage
 Free Time
Free Time
 Ikea Home
Ikea Home
 Apartment Life
Apartment Life
 Mansion and Garden
Mansion and Garden
-
by LostInRiverview 7th Oct 2020 at 5:40am
3 bedroom, 1.5 bath, 1.5-story bungalow with CFE roof and no CC more...
 +17 packs
4 2.4k 15
+17 packs
4 2.4k 15 Happy Holiday
Happy Holiday
 Family Fun
Family Fun
 University
University
 Glamour Life
Glamour Life
 Nightlife
Nightlife
 Celebration
Celebration
 Open for Business
Open for Business
 Pets
Pets
 H&M Fashion
H&M Fashion
 Teen Style
Teen Style
 Seasons
Seasons
 Kitchen & Bath
Kitchen & Bath
 Bon Voyage
Bon Voyage
 Free Time
Free Time
 Ikea Home
Ikea Home
 Apartment Life
Apartment Life
 Mansion and Garden
Mansion and Garden
-
by LostInRiverview 7th Oct 2020 at 5:51pm
As I've mentioned before, a lot of the houses I build in TS2 are inspired by houses I've come across more...
 +17 packs
4 3.1k 12
+17 packs
4 3.1k 12 Happy Holiday
Happy Holiday
 Family Fun
Family Fun
 University
University
 Glamour Life
Glamour Life
 Nightlife
Nightlife
 Celebration
Celebration
 Open for Business
Open for Business
 Pets
Pets
 H&M Fashion
H&M Fashion
 Teen Style
Teen Style
 Seasons
Seasons
 Kitchen & Bath
Kitchen & Bath
 Bon Voyage
Bon Voyage
 Free Time
Free Time
 Ikea Home
Ikea Home
 Apartment Life
Apartment Life
 Mansion and Garden
Mansion and Garden
Packs Needed
| Base Game | |
|---|---|
 | Sims 2 |
| Expansion Pack | |
|---|---|
 | University |
 | Nightlife |
 | Open for Business |
 | Pets |
 | Seasons |
 | Bon Voyage |
 | Free Time |
 | Apartment Life |
| Stuff Pack | |
|---|---|
 | Happy Holiday |
 | Family Fun |
 | Glamour Life |
 | Celebration |
 | H&M Fashion |
 | Teen Style |
 | Kitchen & Bath |
 | Ikea Home |
 | Mansion and Garden |

 Sign in to Mod The Sims
Sign in to Mod The Sims Verdant Victorian - 785 Albert Ave - No CC
Verdant Victorian - 785 Albert Ave - No CC













