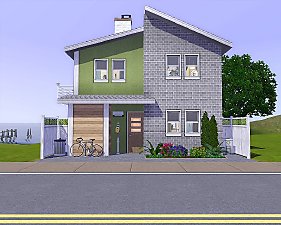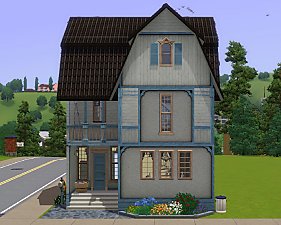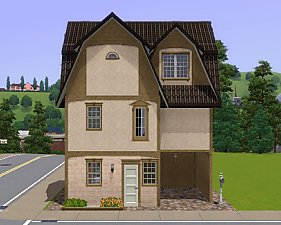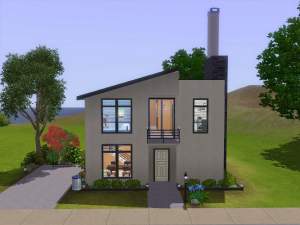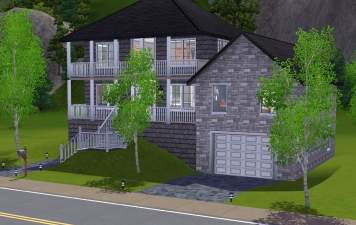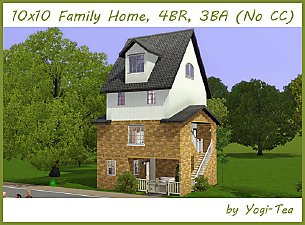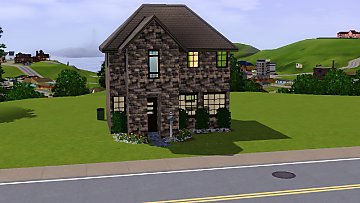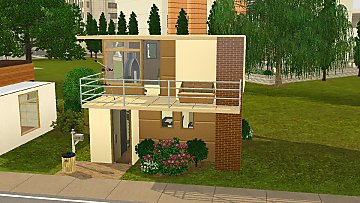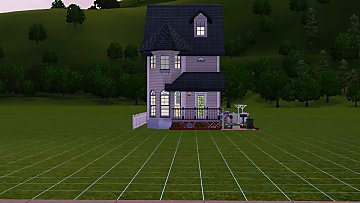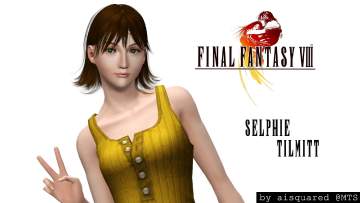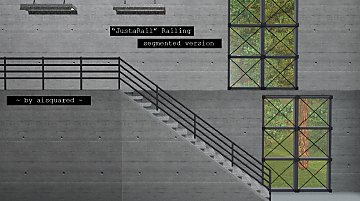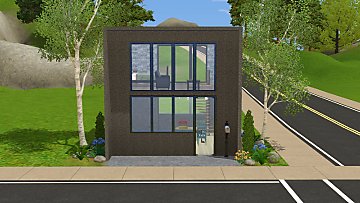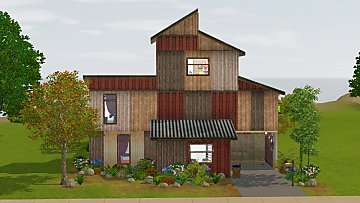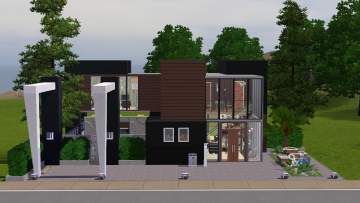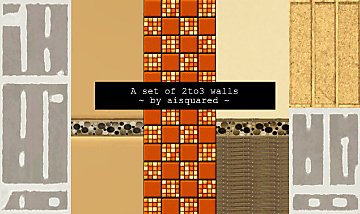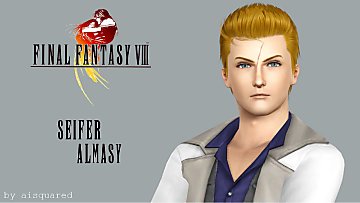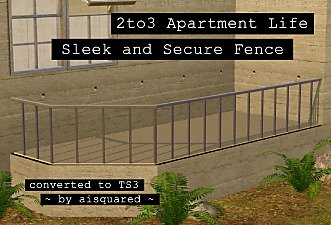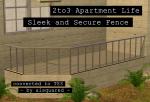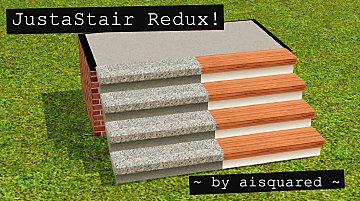 Fit and Fab 2.0: A Tiny Family Home
Fit and Fab 2.0: A Tiny Family Home

01.Front.jpg - width=1360 height=768

01.Front.jpg - width=1360 height=768

04.Back.jpg - width=1360 height=768
.jpg?cb=1619515398)
03.Front(3).jpg - width=1360 height=768

05.GroundFP.jpg - width=1360 height=768

06.SecondFP.jpg - width=1360 height=768

07.RoofFP.jpg - width=1360 height=768

08.Kitchen.jpg - width=1360 height=768
.jpg?cb=1619515496)
02.Front(2).jpg - width=1360 height=768
This home used some custom content listed and they are completely optional, as well as some expansion packs ticked. Even without the packs/cc mentioned, the objects are easily replaceable with base game objects.
The following custom content is included in the downloadable files:
- Fit and Fab 2.0 by aisquared
The following custom content is required for this download to function properly! Please make sure you download it before downloading the files!
- P1 ceiling lamp by DOT
- PMAHO-SNK-01 by Morphead
- Simple shower tub by HugeLunatic
- TS1 to TS3 Federal Lattice Door by grandelama
- Flat cement roof trim by cyclonesue
|
FitandFab2.0.rar
Download
Uploaded: 27th Apr 2021, 1.14 MB.
853 downloads.
|
||||||||
| For a detailed look at individual files, see the Information tab. | ||||||||
Install Instructions
1. Click the file listed on the Files tab to download the file to your computer.
2. Extract the zip, rar, or 7z file.
2. Select the .sims3pack file you got from extracting.
3. Cut and paste it into your Documents\Electronic Arts\The Sims 3\Downloads folder. If you do not have this folder yet, it is recommended that you open the game and then close it again so that this folder will be automatically created. Then you can place the .sims3pack into your Downloads folder.
5. Load the game's Launcher, and click on the Downloads tab. Select the house icon, find the lot in the list, and tick the box next to it. Then press the Install button below the list.
6. Wait for the installer to load, and it will install the lot to the game. You will get a message letting you know when it's done.
7. Run the game, and find your lot in Edit Town, in the premade lots bin.
Extracting from RAR, ZIP, or 7z: You will need a special program for this. For Windows, we recommend 7-Zip and for Mac OSX, we recommend Keka. Both are free and safe to use.
Need more help?
If you need more info, see Game Help:Installing TS3 Packswiki for a full, detailed step-by-step guide!
Loading comments, please wait...
Uploaded: 27th Apr 2021 at 10:51 AM
Updated: 9th May 2021 at 3:14 PM
-
by Pippenhouse 21st Aug 2012 at 1:28pm
 +1 packs
36 52.1k 190
+1 packs
36 52.1k 190 Generations
Generations
-
by karlik-nos 15th Apr 2013 at 1:03pm
 +13 packs
9 8.1k 17
+13 packs
9 8.1k 17 World Adventures
World Adventures
 High-End Loft Stuff
High-End Loft Stuff
 Ambitions
Ambitions
 Fast Lane Stuff
Fast Lane Stuff
 Late Night
Late Night
 Outdoor Living Stuff
Outdoor Living Stuff
 Generations
Generations
 Town Life Stuff
Town Life Stuff
 Master Suite Stuff
Master Suite Stuff
 Pets
Pets
 Showtime
Showtime
 Supernatural
Supernatural
 Seasons
Seasons
-
by karlik-nos 18th Apr 2013 at 8:52am
 +13 packs
6 8.9k 13
+13 packs
6 8.9k 13 World Adventures
World Adventures
 High-End Loft Stuff
High-End Loft Stuff
 Ambitions
Ambitions
 Fast Lane Stuff
Fast Lane Stuff
 Late Night
Late Night
 Outdoor Living Stuff
Outdoor Living Stuff
 Generations
Generations
 Town Life Stuff
Town Life Stuff
 Master Suite Stuff
Master Suite Stuff
 Pets
Pets
 Showtime
Showtime
 Supernatural
Supernatural
 Seasons
Seasons
-
by karlik-nos 19th May 2013 at 9:25am
 +5 packs
5 7.3k 9
+5 packs
5 7.3k 9 World Adventures
World Adventures
 High-End Loft Stuff
High-End Loft Stuff
 Ambitions
Ambitions
 Fast Lane Stuff
Fast Lane Stuff
 Late Night
Late Night
-
Fit and Fab - A Family Townhouse (3BR+2BA)
by aisquared 20th Nov 2013 at 8:41am
 +12 packs
2 8.1k 22
+12 packs
2 8.1k 22 World Adventures
World Adventures
 Ambitions
Ambitions
 Fast Lane Stuff
Fast Lane Stuff
 Late Night
Late Night
 Generations
Generations
 Master Suite Stuff
Master Suite Stuff
 Showtime
Showtime
 Supernatural
Supernatural
 70s, 80s and 90s Stuff
70s, 80s and 90s Stuff
 Seasons
Seasons
 University Life
University Life
 Island Paradise
Island Paradise
-
Tiny House Series: Family Modern
by simsgal2227 9th Aug 2016 at 4:37am
 +6 packs
11.1k 14
+6 packs
11.1k 14 High-End Loft Stuff
High-End Loft Stuff
 Late Night
Late Night
 Showtime
Showtime
 Supernatural
Supernatural
 University Life
University Life
 Into the Future
Into the Future
-
Tiny House Challenge (VanCleve Homes)
by VanCleveHomes 4th Feb 2023 at 6:13am
 +2 packs
5 2.1k 7
+2 packs
5 2.1k 7 Ambitions
Ambitions
 Generations
Generations
-
Final Fantasy VIII: Selphie Tilmitt
by aisquared 28th Apr 2020 at 5:48pm
Selphie is another character in FFVIII who, like the other four, was an orphan, and becomes a cadet for SeeD: more...
 6.1k
5
6.1k
5
-
"JustaRail" Railings Segmented Version
by aisquared 4th Apr 2023 at 11:31am
Justa-simple edit of the "JustaRail" railing from the base game. more...
 5
3.4k
11
5
3.4k
11
-
by aisquared 25th Jan 2021 at 3:15pm
Do not judge a book by its cover, and so is a house by its exterior? Made from corrugated more...
 +11 packs
1 3.9k 18
+11 packs
1 3.9k 18 High-End Loft Stuff
High-End Loft Stuff
 Ambitions
Ambitions
 Late Night
Late Night
 Outdoor Living Stuff
Outdoor Living Stuff
 Generations
Generations
 Master Suite Stuff
Master Suite Stuff
 Pets
Pets
 Showtime
Showtime
 Seasons
Seasons
 University Life
University Life
 Into the Future
Into the Future
-
by aisquared 15th Nov 2017 at 8:09pm
Modern stylish home decorated with colors of nature. 2BR+2BA more...
 +15 packs
2 7.2k 10
+15 packs
2 7.2k 10 High-End Loft Stuff
High-End Loft Stuff
 Ambitions
Ambitions
 Late Night
Late Night
 Outdoor Living Stuff
Outdoor Living Stuff
 Generations
Generations
 Town Life Stuff
Town Life Stuff
 Master Suite Stuff
Master Suite Stuff
 Pets
Pets
 Showtime
Showtime
 Diesel Stuff
Diesel Stuff
 70s, 80s and 90s Stuff
70s, 80s and 90s Stuff
 Seasons
Seasons
 University Life
University Life
 Island Paradise
Island Paradise
 Into the Future
Into the Future
-
by aisquared updated 20th Aug 2023 at 6:38pm
 3
3k
8
3
3k
8
-
Final Fantasy VIII: Seifer Almasy
by aisquared 19th Oct 2020 at 6:23pm
Seifer is another orphan, just like the other five characters, who also is a SeeD candidate. more...
 1
3.5k
4
1
3.5k
4
Packs Needed
| Base Game | |
|---|---|
 | Sims 3 |
| Expansion Pack | |
|---|---|
 | Ambitions |
 | Showtime |
 | University Life |
About Me
for any questions and feedback feel free to PM me or contact my tumblr.

 Sign in to Mod The Sims
Sign in to Mod The Sims








