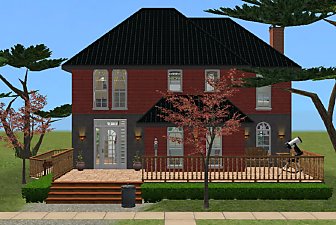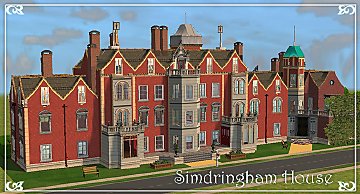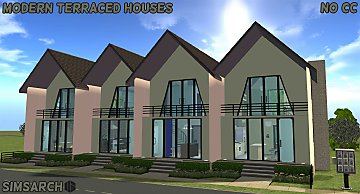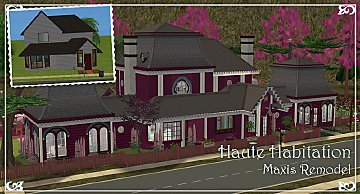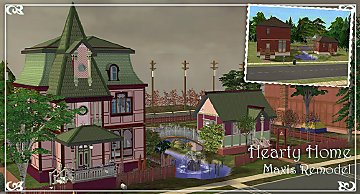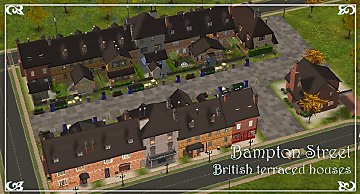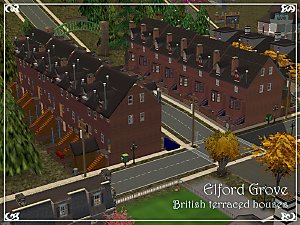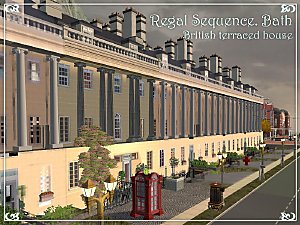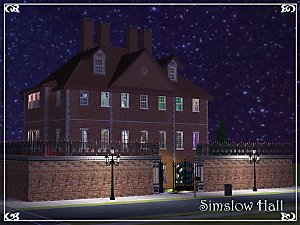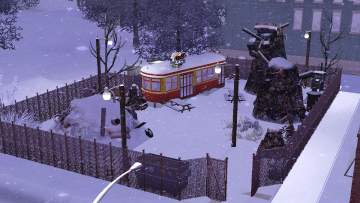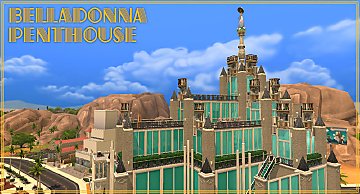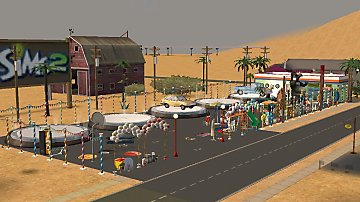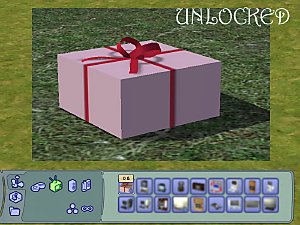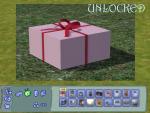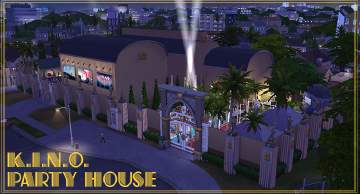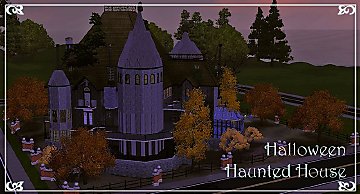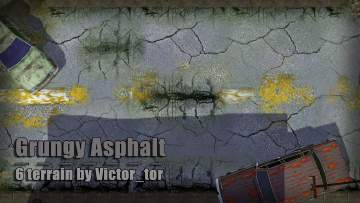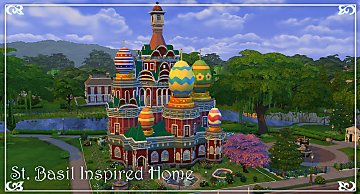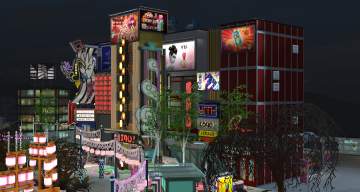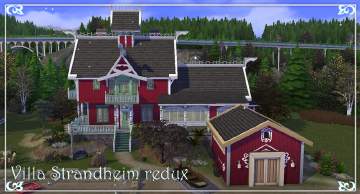 Trio Lake Sights: Regal Sequence
Trio Lake Sights: Regal Sequence

000_RS_Coverpic.jpg - width=800 height=430

001_RS1L_Facade_F.jpg - width=767 height=767

002_RS1L_Facade_B.jpg - width=768 height=767

003_RS1L_Facade_L.jpg - width=1365 height=767

004_RS1L_Plan_Ufl_Top.jpg - width=1365 height=767

005_RS1L_Plan_1fl_Top.jpg - width=1365 height=767

006_RS1L_Plan_2fl_Top.jpg - width=1365 height=767

007_RS1L_Plan_3fl_Top.jpg - width=1365 height=767

008_RS1L_Plan_Attic_Top.jpg - width=1365 height=767

009_RS1L_Plan_Roof_Top.jpg - width=1365 height=767

010_RS1L_Plan_Ufl_Part1.jpg - width=1365 height=767

011_RS1L_Plan_1fl_Part1.jpg - width=1365 height=767

012_RS1L_Plan_2fl_Part1.jpg - width=1365 height=767

013_RS1L_Plan_3fl_Part1.jpg - width=1365 height=767

014_RS1L_Plan_Attic_Part1.jpg - width=1365 height=767

015_RS1L_Plan_Roof_Part1.jpg - width=1365 height=767

016_RS1L_Plan_Ufl_Part2.jpg - width=1365 height=767

017_RS1L_Plan_1fl_Part2.jpg - width=1365 height=767

018_RS1L_Plan_2fl_Part2.jpg - width=1365 height=767

019_RS1L_Plan_Roof_Part2.jpg - width=1365 height=767

020_RS1L_Plan_Garden.jpg - width=1365 height=767

021_RS1L_Furn_Ufl_Hall.jpg - width=1365 height=767

022_RS1L_Furn_Ufl_Utility.jpg - width=1365 height=767

023_RS1L_Furn_1fl_BanquetHall.jpg - width=1365 height=767

024_RS1L_Furn_1fl_WomensMeeting.jpg - width=1365 height=767

025_RS1L_Furn_2fl_MensMeeting.jpg - width=1365 height=767

026_RS1L_Furn_2fl_Billiards.jpg - width=1365 height=767

027_RS1L_Furn_2fl_ToiletRoom.jpg - width=1365 height=767

028_RS1L_Furn_3fl_Chamber1.jpg - width=1365 height=766

029_RS1L_Furn_3fl_Chamber2.jpg - width=1365 height=767

030_RS1L_Furn_Attic_Chamber3.jpg - width=1365 height=767

031_RS2L_Facade_F.jpg - width=767 height=767

032_RS2L_Facade_B.jpg - width=767 height=767

033_RS2L_Facade_L.jpg - width=1365 height=767

034_RS2L_Plan_Roof_Top.jpg - width=1365 height=767

035_RS2L_Plan_Ufl.jpg - width=1365 height=767

036_RS2L_Plan_1fl.jpg - width=1365 height=767

037_RS2L_Plan_2fl.jpg - width=1365 height=767

038_RS2L_Plan_3fl.jpg - width=1365 height=767

039_RS2L_Plan_Attic.jpg - width=1365 height=767

040_RS2L_Plan_Roof.jpg - width=1365 height=767

041_RS2L_Plan_Garden.jpg - width=1364 height=767

042_RS2L_Furn_Ufl_Hall.jpg - width=767 height=767

043_RS2L_Furn_Ufl_Kitchen.jpg - width=1365 height=767

044_RS2L_Furn_1fl_Parlour.jpg - width=1365 height=767

045_RS2L_Furn_1fl_BuffetHall.jpg - width=1365 height=767

046_RS2L_Furn_2fl_DiningRoom.jpg - width=1365 height=767

047_RS2L_Furn_2fl_MorningRoom.jpg - width=1365 height=767

048_RS2L_Furn_3fl_Chamber1.jpg - width=1365 height=767

049_RS2L_Furn_3fl_Chamber2.jpg - width=1365 height=767

050_RS2L_Furn_Attic_Landing.jpg - width=1365 height=767

051_RS2L_Furn_Attic_NightNursery.jpg - width=1365 height=767

052_RS2L_Furn_1fl_Garden.jpg - width=1365 height=767

053_RS2_Facade_F.jpg - width=767 height=767

054_RS2_Facade_B.jpg - width=767 height=767

055_RS2_Plan_Roof_Top.jpg - width=1365 height=767

056_RS2_Plan_Ufl.jpg - width=1365 height=767

057_RS2_Plan_1fl.jpg - width=1365 height=767

058_RS2_Plan_2fl.jpg - width=1365 height=767

059_RS2_Plan_3fl.jpg - width=1365 height=767

060_RS2_Plan_Attic.jpg - width=1365 height=767

061_RS2_Plan_Roof.jpg - width=1365 height=767

062_RS2_Plan_Garden.jpg - width=1365 height=767

063_RS2_Furn_Ufl_Hall.jpg - width=1365 height=767

064_RS2_Furn_Ufl_Conservatory.jpg - width=1365 height=767

065_RS2_Furn_Ufl_StaffRoom.jpg - width=1365 height=767

066_RS2_Furn_1fl_StudyRoom.jpg - width=1365 height=767

067_RS2_Furn_1fl_Withdrawing.jpg - width=1365 height=767

068_RS2_Furn_2fl_Chamber1.jpg - width=1365 height=767

069_RS2_Furn_2fl_Chamber2.jpg - width=1365 height=767

070_RS2_Furn_3fl_Landing.jpg - width=767 height=767

071_RS2_Furn_3fl_Chamber3.jpg - width=1365 height=767

072_RS2_Furn_3fl_DressingRoom.jpg - width=1365 height=767

073_RS2_Furn_3fl_DayNursery.jpg - width=1365 height=767

074_RS3_Facade_F.jpg - width=767 height=767

075_RS3_Facade_B.jpg - width=767 height=767

076_RS3_Plan_Roof_Top.jpg - width=1365 height=767

077_RS3_Plan_Ufl.jpg - width=1365 height=767

078_RS3_Plan_1fl.jpg - width=1365 height=767

079_RS3_Plan_2fl.jpg - width=1365 height=767

080_RS3_Plan_3fl.jpg - width=1365 height=767

081_RS3_Plan_Attic.jpg - width=1365 height=767

082_RS3_Plan_Roof.jpg - width=1365 height=767

083_RS3_Plan_Garden.jpg - width=1365 height=767

084_RS3_Furn_1fl_Entrance.jpg - width=1365 height=767

085_RS3_Furn_Ufl_MorningRoom.jpg - width=1365 height=767

086_RS3_Furn_Ufl_Kitchen.jpg - width=1365 height=767

087_RS3_Furn_2fl_DrawingRoom.jpg - width=1365 height=767

088_RS3_Furn_2fl_Withrawing.jpg - width=1365 height=767

089_RS3_Furn_3fl_Chamber1.jpg - width=1365 height=767

090_RS3_Furn_3fl_Chamber2.jpg - width=1365 height=767

091_RS3_Furn_Attic_Chamber3.jpg - width=1365 height=767

092_RS3_Furn_Attic_Bathroom.jpg - width=767 height=767

093_RS3_Furn_Attic_Utility.jpg - width=1365 height=767

094_RS4_Facade_F.jpg - width=767 height=767

095_RS4_Facade_B.jpg - width=764 height=764

096_RS4_Plan_Roof_Top.jpg - width=1365 height=767

097_RS4_Plan_Ufl.jpg - width=1365 height=767

098_RS4_Plan_1fl.jpg - width=1365 height=767

099_RS4_Plan_2fl.jpg - width=1365 height=767

100_RS4_Plan_3fl.jpg - width=1365 height=767

101_RS4_Plan_Attic.jpg - width=1365 height=767

102_RS4_Plan_Roof.jpg - width=1365 height=767

103_RS4_Plan_Garden.jpg - width=1365 height=767

104_RS4_Furn_Ufl_MrningRoom.jpg - width=1365 height=767

105_RS4_Furn_1fl_Sunroom.jpg - width=767 height=767

106_RS4_Furn_Ufl_Utility.jpg - width=767 height=767

107_RS4_Furn_1fl_DiningRoom.jpg - width=1365 height=767

108_RS4_Furn_2fl_WithdrawingRoom.jpg - width=1365 height=767

109_RS4_Furn_2fl_Stairs.jpg - width=1365 height=767

110_RS4_Furn_3fl_Chamber1.jpg - width=1365 height=767

111_RS4_Furn_3fl_Bathroom.jpg - width=767 height=767

112_RS4_Furn_3fl_Chamber2.jpg - width=1365 height=767

113_RS4_Furn_Attic_DayNursery.jpg - width=1365 height=767

114_RS4L_Facade_F.jpg - width=767 height=767

115_RS4L_Facade_B.jpg - width=767 height=767

116_RS4L_Facade_R.jpg - width=1365 height=767

117_RS4L_Plan_Roof_Top.jpg - width=1365 height=767

118_RS4L_Plan_Ufl.jpg - width=1365 height=767

119_RS4L_Plan_1fl.jpg - width=1365 height=767

120_RS4L_Plan_2fl.jpg - width=1365 height=767

121_RS4L_Plan_3fl.jpg - width=1365 height=767

122_RS4L_Plan_Attic.jpg - width=1365 height=767

123_RS4L_Plan_Roof.jpg - width=1365 height=767

124_RS4L_Plan_Garden.jpg - width=1365 height=767

125_RS4L_Furn_Ufl_Pantry.jpg - width=1365 height=767

126_RS4L_Furn_Ufl_Scullery.jpg - width=766 height=767

127_RS4L_Furn_1fl_Withdrawing.jpg - width=1365 height=767

128_RS4L_Furn_2fl_DrawingRoom.jpg - width=1365 height=767

129_RS4L_Furn_3fl_Chamber1.jpg - width=1365 height=767

130_RS4L_Furn_Attic_Chamber3.jpg - width=1365 height=767

131_RS4L_Furn_Attic_Bathroom.jpg - width=1364 height=767

132_RS4L_Furn_Attic_Nursery.jpg - width=1365 height=767

133_RS5_Facade_F.jpg - width=767 height=767

134_RS5_Facade_B.jpg - width=767 height=767

135_RS5_Facade_L.jpg - width=1365 height=768

136_RS5_Plan_GUfl_Top.jpg - width=1365 height=767

137_RS5_Plan_1fl_Top.jpg - width=1365 height=767

138_RS5_Plan_2fl_Top.jpg - width=1365 height=767

139_RS5_Plan_3fl_Top.jpg - width=1365 height=767

140_RS5_Plan_Attic_Top.jpg - width=1365 height=767

141_RS5_Plan_Roof_Top.jpg - width=1365 height=767

142_RS5_Plan_Ufl_Part1.jpg - width=1365 height=767

143_RS5_Plan_1fl_Part1.jpg - width=1365 height=767

144_RS5_Plan_2fl_Part1.jpg - width=1365 height=767

145_RS5_Plan_3fl_Part1.jpg - width=1365 height=767

146_RS5_Plan_Attic_Part1.jpg - width=1365 height=767

147_RS5_Plan_Roof_Part1.jpg - width=1365 height=767

148_RS5_Plan_Gfl_Part2.jpg - width=1365 height=767

149_RS5_Plan_1fl_Part2.jpg - width=1365 height=767

150_RS5_Plan_Roof_Part2.jpg - width=1365 height=767

151_RS5_Furn_1fl_Hall.jpg - width=767 height=767

152_RS5_Furn_Ufl_Kitchen.jpg - width=1365 height=767

153_RS5_Furn_Ufl_Scullery.jpg - width=767 height=767

154_RS5_Furn_1fl_GroomsRoom.jpg - width=1365 height=767

155_RS5_Furn_Ufl_StaffRoom.jpg - width=1365 height=767

156_RS5_Furn_Gfl_Conservatory.jpg - width=1365 height=767

157_RS5_Furn_1fl_GroomsChamber.jpg - width=1365 height=767

158_RS5_Furn_1fl_DrawingRoom.jpg - width=1365 height=767

159_RS5_Furn_1fl_MorningRoom.jpg - width=1365 height=767

160_RS5_Furn_2fl_Landing.jpg - width=767 height=767

161_RS5_Furn_2fl_Dining.jpg - width=1365 height=767

162_RS5_Furn_2fl_Chamber1.jpg - width=1365 height=767

163_RS5_Furn_3fl_Chamber2.jpg - width=1365 height=767

164_RS5_Furn_3fl_Chamber3.jpg - width=1365 height=767

165_RS5_Furn_3fl_Bathroom.jpg - width=769 height=767

166_RS5_Furn_Attic_DayNursery.jpg - width=1365 height=767

167_RS5_Furn_Attic_NightNursery.jpg - width=1365 height=767

168_RS5_Furn_Attic_Utility.jpg - width=767 height=767

169_RS_Comparison_Garden.jpg - width=920 height=1360

170_RS_Comparison_FrontFacade.jpg - width=920 height=1360

171_RS_Comparison_SemiDetachedHouse.jpg - width=920 height=1360

172_RS_Inspiration1.jpg - width=1360 height=920

173_RS_Inspiration2.jpg - width=1360 height=920

174_RS_Inspiration3.jpg - width=1360 height=920

175_RS_Inspiration4.jpg - width=1754 height=1240

176_RS_Inspiration5.jpg - width=1024 height=711

177_RS_Inspiration6.jpg - width=1024 height=724

178_RS_Sequences.jpg - width=1365 height=930



















































































































































































Features
- Banquet hall and Ball hall to held parties
- Basement pantry
- One driveway with no driving animation for vechicles
- Three master bedrooms... um... chambers
- Two toilet stalls for staff
- Room underground for three staff members
- Separated laundry room
- Nursery in attic with one attached sleeping place for nurse and with no tube to wash children
- This house shares the strict rules of my Victorian neighborhood. These has no TVs and no computers, no smoke detectors and no burglar alarms. There are basins in bedrooms and no full bathrooms. There is more information about Trio Lake Borough rules in my Creators Feedback Forum thread.
Features
- Two dinning halls - breakfast room and blue dinning, which is more official
- Butler's desk at the back hall
- Two master bedrooms... um... chambers
- Separated lady's morning room
- Two toilet stalls for staff
- Room underground for three staff members
- Nursery in attic with one attached sleeping place for nurse and with no bath to wash children
- This house shares the strict rules of my Victorian neighborhood. These has no TVs and no computers, no smoke detectors and no burglar alarms. There are basins in bedrooms and no full bathrooms. There is more information about Trio Lake Borough rules in my Creators Feedback Forum thread.
Features
- Dressing room for a child
- Study room served as library
- Three master bedrooms... um... chambers
- Conservatory full of plants
- Two toilet stalls for staff. One is merged with scullery
- Room underground for two staff members
- Cold kitchen for staff to prepare morning meals
- Nursery in attic for two infants with place for two, day and night, nurses and with tube to wash children
- This house shares the strict rules of my Victorian neighborhood. These has no TVs and no computers, no smoke detectors and no burglar alarms. There are basins in bedrooms and no full bathrooms. There is more information about Trio Lake Borough rules in my Creators Feedback Forum thread.
Features
- Ordinary dining room with buffet table
- Fruit trees garden and shed
- Three master bedrooms... um... chambers
- Separated lady's morning room and gent's private room (study room)
- Two toilet stalls and two utility rooms for staff
- Room underground for three staff members
- Nursery in attic with one attached sleeping place for nurse and with tube to wash children
- This house shares the strict rules of my Victorian neighborhood. These has no TVs and no computers, no smoke detectors and no burglar alarms. There are basins in bedrooms and no full bathrooms. There is more information about Trio Lake Borough rules in my Creators Feedback Forum thread.
Features
- Ordinary dining room with buffet table
- English garden with sculptures
- Three master bedrooms... um... chambers
- Many cozy nooks as mentioned - a mezzanine, a basin nook, a balcony, a booth...
- Two toilet stalls for staff
- Room underground for three staff members
- Nursery in attic with one attached sleeping place for nurse and with tube to wash children
- This house shares the strict rules of my Victorian neighborhood. These has no TVs and no computers, no smoke detectors and no burglar alarms. There are basins in bedrooms and no full bathrooms. There is more information about Trio Lake Borough rules in my Creators Feedback Forum thread.
Features
- Ordinary dining room with buffet table
- English garden with sculptures
- Three master bedrooms... um... chambers
- Many cozy nooks as mentioned - a basin nook, a balcony, a booth...
- One toilet stall for staff
- Room underground for three staff members
- Nursery in attic with one attached sleeping nook for nurse and with tube to wash children
- This house shares the strict rules of my Victorian neighborhood. These has no TVs and no computers, no smoke detectors and no burglar alarms. There are basins in bedrooms and no full bathrooms. There is more information about Trio Lake Borough rules in my Creators Feedback Forum thread.
Features
- Great dining room with no buffet table
- Conservatory
- Driveway inside the coach house
- Four master chambers! Three of which are with double bed
- Bespoke design for chambers - gothic victorian and redwood victorian
- Two toilet stalls for staff in the main house and one in the coach house.
- Room underground for three staff members and one in the coach house.
- Nursery in attic with one attached sleeping nook for nurse and with tube to wash children
- This house shares the strict rules of my Victorian neighborhood. These has no TVs and no computers, no smoke detectors and no burglar alarms. There are basins in bedrooms and no full bathrooms. There is more information about Trio Lake Borough rules in my Creators Feedback Forum thread.
 No CC was used
No CC was usedbut there are various CC mods used and shown up in screens:
- CEP by Numenor
- Cinema Secrets Lighting Mod by dreadpirate
- M&G Round Glass Window fix by HugeLunatic
- Rugs - zMOG!! Off Grid!! by Hugelunatic [MTS]
- Various objects made available in buy mode by HugeLunatic too
- A bunch of defaults by Pineappleforest [MTS]
- No red lines during pause by Beosboxboy
- Shiftable everything by Lamare
- The Great Sky of Totalalitarinism skybox by Lowedeus.
- Wall top texture fix by LazyDuchess [MTS]
- No red lines during pause by Beosboxboy.
 General tips to place and use the lot:
General tips to place and use the lot:- Install using default Sims 2 Pack Installer or S2PCI
- Houses will appear in your lot catalogue with previews of row placement.
- Lots are best to be placed in row along the road between two road corners by sides. The semi-detached houses have "Starting Lane" or "Finish Lane" in name. Those are end-of-rows. The rest row of houses can be any arranged in any sequence and placed in row of any lenght because all these fit between each other. Possible combinations of different lengths are shown on last screenshot in gallery.
- Modify it carefully as needed because lots has been built with use of many mods. Do not try to modify walls or roof, This can cause unrepairable issues.
- Lots were playtested for routing issues. All the items are accessible. Even those are placed under the stairs and sloped roofs with MOO cheat work fine with no mods.
- Lot has been compressed and cleaned by ChrisHatch's tool.
- All houses has one pool tile, minimum of required for custom water shaders to work.
- All bushes can be trimmed; all flowers are accessible without mods.
 Known bugs, issues and tips:
Known bugs, issues and tips:- I had an issue with toilet stalls in this lot (same as many others in my neighborhood). Sims cannot flush remains after potty use in toilet stall. They go to it then they are making shrug animation and switch to another way to dispose it. These lots have a trash shute in nursery so sims are most likely to put all potty remains into it. When they fail.
- None yet
Thank you for your time.
Regards. Vic
Additional Credits:
EA
Sims Wiki
Google translator
MTS
Mootilda's mods, tutorials, programs, tools. And everything!
| Filename | Type | Size |
|---|---|---|
| 1 Regal Sequence, Starting Lane 4+BR 3+BA 2WC.rar | rar | |
| Victor_tor_1 Regal Sequence, Starting Lane 4+BR 3+BA 2WC.Sims2Pack | sims2pack | 3056719 |
| lotSegmentForUpload.sims | package | 3056329 |
| Filename | Type | Size |
|---|---|---|
| 2 Regal Sequence, Starting Lane 3+BR 3+BA 2WC.rar | rar | |
| Victor_tor_2 Regal Sequence, Starting Lane 3+BR 3+BA 2WC.Sims2Pack | sims2pack | 2835643 |
| lotSegmentForUpload.sims | package | 2835253 |
| Filename | Type | Size |
|---|---|---|
| 2 Regal Sequence 4+BR 3+BA 2WC.rar | rar | |
| Victor_tor_2 Regal Sequence 4+BR 3+BA 2WC.Sims2Pack | sims2pack | 2931776 |
| lotSegmentForUpload.sims | package | 2931386 |
| Filename | Type | Size |
|---|---|---|
| 3 Regal Sequence 4+BR 4.5+BA 2WC.rar | rar | |
| Victor_tor_3 Regal Sequence 4+BR 4.5+BA 2WC.Sims2Pack | sims2pack | 2713683 |
| lotSegmentForUpload.sims | package | 2713293 |
| Filename | Type | Size |
|---|---|---|
| 4 Regal Sequence 4+BR 4+BA 2WC.rar | rar | |
| Victor_tor_4 Regal Sequence 4+BR 4+BA 2WC.Sims2Pack | sims2pack | 2717710 |
| lotSegmentForUpload.sims | package | 2717320 |
| Filename | Type | Size |
|---|---|---|
| 4 Regal Sequence, Finish Lane 4+BR 4.5+BA 1WC.rar | rar | |
| Victor_tor_4 Regal Sequence, Finish Lane 4+BR 4.5+BA 1WC.Sims2Pack | sims2pack | 2563375 |
| lotSegmentForUpload.sims | package | 2562985 |
| Filename | Type | Size |
|---|---|---|
| 5 Regal Sequence, Finish Lane 5+BR 4.5+BA 3WC.rar | rar | |
| Victor_tor_5 Regal Sequence, Finish Lane 5+BR 4.5+BA 3WC.Sims2Pack | sims2pack | 2901210 |
| lotSegmentForUpload.sims | package | 2900820 |
The following custom content is required for this download to function properly! Please make sure you download it before downloading the files!
- CEP by Numenor
- M&G Round Glass Window fix by HugeLunatic
Note from the Creator:
|
5 Regal Sequence, Finish Lane 5+BR 4.5+BA 3WC.rar
Download
Uploaded: 20th Jul 2023, 928.9 KB.
89 downloads.
|
||||||||
|
4 Regal Sequence, Finish Lane 4+BR 4.5+BA 1WC.rar
Download
Uploaded: 20th Jul 2023, 835.3 KB.
72 downloads.
|
||||||||
|
4 Regal Sequence 4+BR 4+BA 2WC.rar
Download
Uploaded: 20th Jul 2023, 845.2 KB.
77 downloads.
|
||||||||
|
3 Regal Sequence 4+BR 4.5+BA 2WC.rar
Download
Uploaded: 20th Jul 2023, 874.9 KB.
76 downloads.
|
||||||||
|
2 Regal Sequence 4+BR 3+BA 2WC.rar
Download
Uploaded: 20th Jul 2023, 895.2 KB.
72 downloads.
|
||||||||
|
2 Regal Sequence, Starting Lane 3+BR 3+BA 2WC.rar
Download
Uploaded: 20th Jul 2023, 842.2 KB.
72 downloads.
|
||||||||
|
1 Regal Sequence, Starting Lane 4+BR 3+BA 2WC.rar
Download
Uploaded: 20th Jul 2023, 872.6 KB.
72 downloads.
|
||||||||
| For a detailed look at individual files, see the Information tab. | ||||||||
Install Instructions
1. Download: Click the download link to save the .rar or .zip file(s) to your computer.
2. Extract the zip, rar, or 7z file.
3. Install: Double-click on the .sims2pack file to install its contents to your game. The files will automatically be installed to the proper location(s).
- You may want to use the Sims2Pack Clean Installer instead of the game's installer, which will let you install sims and pets which may otherwise give errors about needing expansion packs. It also lets you choose what included content to install. Do NOT use Clean Installer to get around this error with lots and houses as that can cause your game to crash when attempting to use that lot. Get S2PCI here: Clean Installer Official Site.
- For a full, complete guide to downloading complete with pictures and more information, see: Game Help: Downloading for Fracking Idiots.
- Custom content not showing up in the game? See: Game Help: Getting Custom Content to Show Up.
Loading comments, please wait...
Uploaded: 20th Jul 2023 at 8:30 PM
Updated: 14th Aug 2023 at 10:15 PM
-
Trio Lake Sights: Simdringham House
by Victor_tor 14th Aug 2022 at 10:54pm
 +17 packs
6 4.9k 17
+17 packs
6 4.9k 17 Happy Holiday
Happy Holiday
 Family Fun
Family Fun
 University
University
 Glamour Life
Glamour Life
 Nightlife
Nightlife
 Celebration
Celebration
 Open for Business
Open for Business
 Pets
Pets
 H&M Fashion
H&M Fashion
 Teen Style
Teen Style
 Seasons
Seasons
 Kitchen & Bath
Kitchen & Bath
 Bon Voyage
Bon Voyage
 Free Time
Free Time
 Ikea Home
Ikea Home
 Apartment Life
Apartment Life
 Mansion and Garden
Mansion and Garden
-
Modern Terraced Houses - 4 Apartments - No CC
by SimsArch updated 20th Sep 2022 at 6:17pm
 +17 packs
12 4k 13
+17 packs
12 4k 13 Happy Holiday
Happy Holiday
 Family Fun
Family Fun
 University
University
 Glamour Life
Glamour Life
 Nightlife
Nightlife
 Celebration
Celebration
 Open for Business
Open for Business
 Pets
Pets
 H&M Fashion
H&M Fashion
 Teen Style
Teen Style
 Seasons
Seasons
 Kitchen & Bath
Kitchen & Bath
 Bon Voyage
Bon Voyage
 Free Time
Free Time
 Ikea Home
Ikea Home
 Apartment Life
Apartment Life
 Mansion and Garden
Mansion and Garden
-
Trio Lake Sights: Haute Habitation Maxis Remodel
by Victor_tor 17th Oct 2022 at 2:18pm
 +17 packs
2 1.7k 5
+17 packs
2 1.7k 5 Happy Holiday
Happy Holiday
 Family Fun
Family Fun
 University
University
 Glamour Life
Glamour Life
 Nightlife
Nightlife
 Celebration
Celebration
 Open for Business
Open for Business
 Pets
Pets
 H&M Fashion
H&M Fashion
 Teen Style
Teen Style
 Seasons
Seasons
 Kitchen & Bath
Kitchen & Bath
 Bon Voyage
Bon Voyage
 Free Time
Free Time
 Ikea Home
Ikea Home
 Apartment Life
Apartment Life
 Mansion and Garden
Mansion and Garden
-
Trio Lake Sights: Hearty Home Maxis Remodel
by Victor_tor updated 26th Oct 2022 at 9:51pm
 +17 packs
2 1.9k 10
+17 packs
2 1.9k 10 Happy Holiday
Happy Holiday
 Family Fun
Family Fun
 University
University
 Glamour Life
Glamour Life
 Nightlife
Nightlife
 Celebration
Celebration
 Open for Business
Open for Business
 Pets
Pets
 H&M Fashion
H&M Fashion
 Teen Style
Teen Style
 Seasons
Seasons
 Kitchen & Bath
Kitchen & Bath
 Bon Voyage
Bon Voyage
 Free Time
Free Time
 Ikea Home
Ikea Home
 Apartment Life
Apartment Life
 Mansion and Garden
Mansion and Garden
-
Trio Lake Sights: Bampton Street (17.12.22 UPD)
by Victor_tor updated 17th Dec 2022 at 3:42pm
 +17 packs
4 3k 9
+17 packs
4 3k 9 Happy Holiday
Happy Holiday
 Family Fun
Family Fun
 University
University
 Glamour Life
Glamour Life
 Nightlife
Nightlife
 Celebration
Celebration
 Open for Business
Open for Business
 Pets
Pets
 H&M Fashion
H&M Fashion
 Teen Style
Teen Style
 Seasons
Seasons
 Kitchen & Bath
Kitchen & Bath
 Bon Voyage
Bon Voyage
 Free Time
Free Time
 Ikea Home
Ikea Home
 Apartment Life
Apartment Life
 Mansion and Garden
Mansion and Garden
-
Trio Lake Sights: Elford Grove
by Victor_tor 8th May 2023 at 8:09pm
 +17 packs
2 2.9k 11
+17 packs
2 2.9k 11 Happy Holiday
Happy Holiday
 Family Fun
Family Fun
 University
University
 Glamour Life
Glamour Life
 Nightlife
Nightlife
 Celebration
Celebration
 Open for Business
Open for Business
 Pets
Pets
 H&M Fashion
H&M Fashion
 Teen Style
Teen Style
 Seasons
Seasons
 Kitchen & Bath
Kitchen & Bath
 Bon Voyage
Bon Voyage
 Free Time
Free Time
 Ikea Home
Ikea Home
 Apartment Life
Apartment Life
 Mansion and Garden
Mansion and Garden
-
Trio Lake Sights: Regal Sequence. Bath
by Victor_tor 20th Jul 2023 at 8:31pm
 +17 packs
3 2.3k 4
+17 packs
3 2.3k 4 Happy Holiday
Happy Holiday
 Family Fun
Family Fun
 University
University
 Glamour Life
Glamour Life
 Nightlife
Nightlife
 Celebration
Celebration
 Open for Business
Open for Business
 Pets
Pets
 H&M Fashion
H&M Fashion
 Teen Style
Teen Style
 Seasons
Seasons
 Kitchen & Bath
Kitchen & Bath
 Bon Voyage
Bon Voyage
 Free Time
Free Time
 Ikea Home
Ikea Home
 Apartment Life
Apartment Life
 Mansion and Garden
Mansion and Garden
-
Trio Lake Sights: Simslow Hall
by Victor_tor 13th Aug 2023 at 7:20pm
 +17 packs
1 1.4k 2
+17 packs
1 1.4k 2 Happy Holiday
Happy Holiday
 Family Fun
Family Fun
 University
University
 Glamour Life
Glamour Life
 Nightlife
Nightlife
 Celebration
Celebration
 Open for Business
Open for Business
 Pets
Pets
 H&M Fashion
H&M Fashion
 Teen Style
Teen Style
 Seasons
Seasons
 Kitchen & Bath
Kitchen & Bath
 Bon Voyage
Bon Voyage
 Free Time
Free Time
 Ikea Home
Ikea Home
 Apartment Life
Apartment Life
 Mansion and Garden
Mansion and Garden
-
by Victor_tor updated 8th Apr 2020 at 11:25pm
One lot to make your sims Riverview living more... hmm... polluted more...
 +1 packs
3 4.4k 11
+1 packs
3 4.4k 11 Ambitions
Ambitions
-
Belladonna Penthouse - 1DBL+1CHD+2.5BA
by Victor_tor 2nd Jan 2020 at 12:50pm
Residential skyscraper that probably may be named after Bella Goth or Belladonna that was introduced apartments and witches in TS2 more...
 3
8.5k
20
3
8.5k
20
-
by Victor_tor 18th Sep 2021 at 5:14am
https://thumbs.modthesims.info/getimage.php?file=2048643 This house was planned as a part of Trio Lake (https://modthesims.info/showthread.php?t=651282) neighborhood. more...
 +17 packs
2 3.8k 12
+17 packs
2 3.8k 12 Happy Holiday
Happy Holiday
 Family Fun
Family Fun
 University
University
 Glamour Life
Glamour Life
 Nightlife
Nightlife
 Celebration
Celebration
 Open for Business
Open for Business
 Pets
Pets
 H&M Fashion
H&M Fashion
 Teen Style
Teen Style
 Seasons
Seasons
 Kitchen & Bath
Kitchen & Bath
 Bon Voyage
Bon Voyage
 Free Time
Free Time
 Ikea Home
Ikea Home
 Apartment Life
Apartment Life
 Mansion and Garden
Mansion and Garden
-
by Victor_tor 20th Dec 2022 at 10:41am
Hello This is me. I wish to share something sweet and dedicated to Christmas. And today I present you... more...
 +1 packs
2.8k 7
+1 packs
2.8k 7 Free Time
Free Time
-
by Victor_tor 30th Jan 2019 at 6:30pm
Many mean the abbreviation denotes a certain type of U.F.O., but non-unidentified and non-flying. Rumor has it that in the bowels of the earth there is a control panel that can activate the system, en more...
 +5 packs
5 8.8k 11
+5 packs
5 8.8k 11 Get to Work
Get to Work
 Get Together
Get Together
 City Living
City Living
 Get Famous
Get Famous
 Vintage Glamour Stuff
Vintage Glamour Stuff
-
Haunted House from Sim City 3000 Unlimited
by Victor_tor 15th Oct 2021 at 11:17pm
https://thumbs.modthesims.info/getimage.php?file=2054466 I wanted to create something interesting and dedicated to Halloween. There is a supernatural hangout with an adventure inside. more...
 +4 packs
3 4.6k 10
+4 packs
3 4.6k 10 World Adventures
World Adventures
 Pets
Pets
 Supernatural
Supernatural
 Seasons
Seasons
-
Russian Heritage: St Basil Inspired Home
by Victor_tor 16th Apr 2020 at 5:06pm
St Basil Inspired Home that inspired by St. Basil's Cathedral Inspired Home that was inspired by St. Basil's Cathedral LOL more...
 13
5.9k
16
13
5.9k
16
-
by Victor_tor 29th Sep 2019 at 11:03pm
A multifunctional building is the best to place in San Myshuno fashion district instead of Planet Honey Pop! karaoke. more...
 +7 packs
16 17.6k 36
+7 packs
16 17.6k 36 Get to Work
Get to Work
 Get Together
Get Together
 City Living
City Living
 Get Famous
Get Famous
 Dine Out
Dine Out
 Kids Room Stuff
Kids Room Stuff
 Moschino Stuff
Moschino Stuff
-
by Victor_tor 10th Apr 2019 at 7:08pm
Strandheim is dragestil villa lies off the beach, where Dahl built a pier, bathhouse and boathouse in the same style more...
 +12 packs
14 6.2k 11
+12 packs
14 6.2k 11 Get to Work
Get to Work
 Outdoor Retreat
Outdoor Retreat
 Get Together
Get Together
 City Living
City Living
 Cats and Dogs
Cats and Dogs
 Seasons
Seasons
 Get Famous
Get Famous
 Dine Out
Dine Out
 Horse Ranch
Horse Ranch
 Bowling Night Stuff
Bowling Night Stuff
 Laundry Day Stuff
Laundry Day Stuff
 Strangerville
Strangerville
Packs Needed
| Base Game | |
|---|---|
 | Sims 2 |
| Expansion Pack | |
|---|---|
 | University |
 | Nightlife |
 | Open for Business |
 | Pets |
 | Seasons |
 | Bon Voyage |
 | Free Time |
 | Apartment Life |
| Stuff Pack | |
|---|---|
 | Happy Holiday |
 | Family Fun |
 | Glamour Life |
 | Celebration |
 | H&M Fashion |
 | Teen Style |
 | Kitchen & Bath |
 | Ikea Home |
 | Mansion and Garden |
About Me
Everything I am creating for group projects, other brands and labels that different from mine is respecting their policy and guidelines, not mine.
Other stuff that don't need custom meshes, that made by myself from scratch, all buildings and stuff I share here and brought from exchange is having very simple policy:
DO WHATEVER U WANT WITH MY CREATIONS.
Feel free to use&share my textures, attach my meshes to recolours, rebuild houses etc. until you don't make it for profit.
For Blogspot, TSR, Prosims creations all the same.
Still any questions?
Leave me alone.

 Sign in to Mod The Sims
Sign in to Mod The Sims Trio Lake Sights: Regal Sequence
Trio Lake Sights: Regal Sequence





































































































































































































