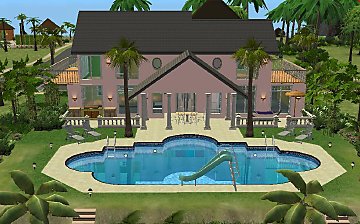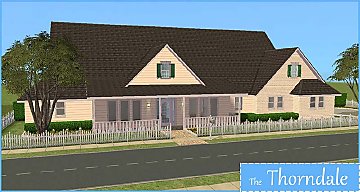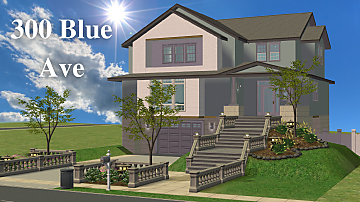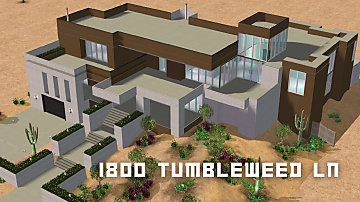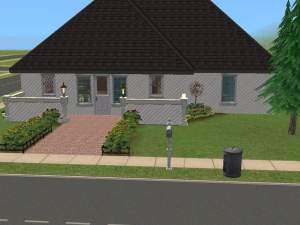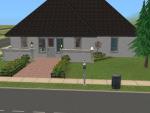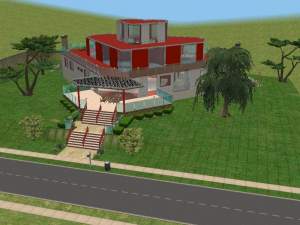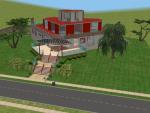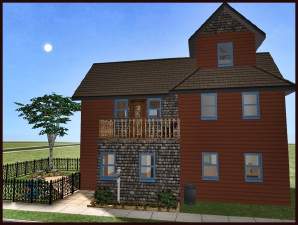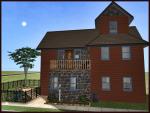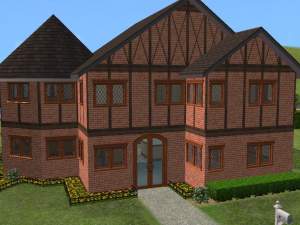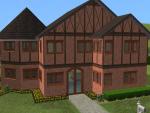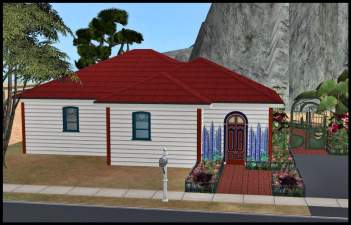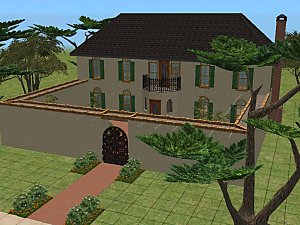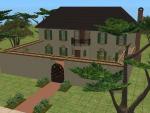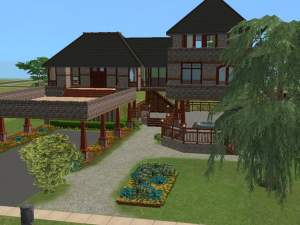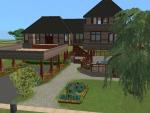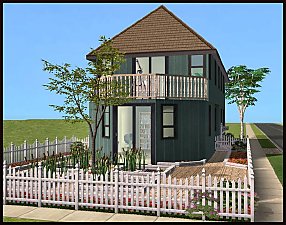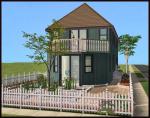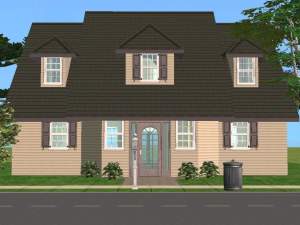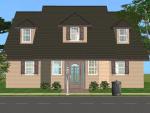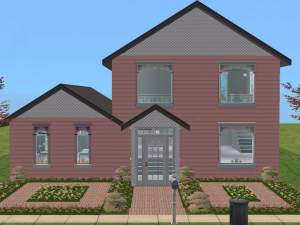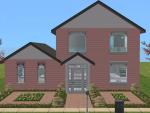 Palmer House ##EP & CC FREE##
Palmer House ##EP & CC FREE##

snapshot_00000001_327dcd57.jpg - width=400 height=300

snapshot_00000001_327dcceb.jpg - width=400 height=300

snapshot_00000001_327dccfa.jpg - width=400 height=300

snapshot_00000001_527dcd92.jpg - width=400 height=300

snapshot_00000001_127dcdc6.jpg - width=400 height=300
Lot- 3x4
Price- 110,551
Basics
3 bedrooms
4 baths
Lg kitchen (eat-in)
Study/office
Pool
Features
Master suite with private rooftop patio and shared balcony
En suite bath for bedroom 3 and master
Bonus space with patio and shared balcony
Courtyard with pool, patio and garden space.
Maxis standard furnishing (sorry guys)
A Sprawling Mediterranean inspired manor house for those Sims that need SPACE…lots of space. In fact more space than I can conceive what to do with. This is why I’m giving it to you. I created it during my sons nap on a pure whim and liked the look of it enough to want to see it used by someone. The west “wing” offers a large living area with a staircase to the master suite featuring its own bath and two rooftop patios, One private and one shared with the bonus room on the east side of the house. Downstairs are 2 large bedrooms, one with an attached bath. A second bathroom sits at the end of the hall.
The foyer is almost wall to wall windows and offers two front doors and one door to the courtyard/pool. The east wing offers a formal living room, a spacious kitchen and informal eating area as well as a breakfast bar for 4. At the end of the wing lies the study/office with yet another full bathroom.
Doors grace several spots along the courtyard walls so the outdoors is never more than a few steps away. The patio area has two small flowerbeds and copious space for entertaining, coupled with a pool and a small grassy area with lovely bushes. Perfect for an afternoon of daydreaming or perhaps perusing their favorite book.
The front is almost completely windowed although tastefully (IMO
 ) done. The second floor has two story ceilings over part of the rooms. I adore the towers and hope you’ll like them too!
) done. The second floor has two story ceilings over part of the rooms. I adore the towers and hope you’ll like them too!The Technical Stuff (i.e. Playability & Points of Interest)
The house has two square spacing everywhere but the kitchen. Between the courtyard wall and the bar stools there is only one square. It’s the same around the cooking area. It never causes me a problem but some Sims are finickier than others so I felt it only right to mention it.
The rooms are a little awkwardly placed. Its open but its narrow so reconfiguring the kitchen might be in you’re best interest. I set it up in what I feel is the best configuration of cabinets and stuff…perhaps it just needs to be furnished, you decide.
The flowerbeds in the courtyard by the foyer have 5 half flowerbeds that share a square with the walls . These flowers won’t be watered by gardeners and if you attempt to get a Sim to they will yell at you. I had to use move objects to place them and you will have to replace them when they die.
##** this house was created on a virgin game. No downloads of ANY kind guys. Fresh install and everything. It is beyond GUARANTEED FREE OF HACKS and CC!**##
Creators note – I have been suffering from major builders block as of late and I’d like to apologize for my incomplete flora collection. Maybe someday I’ll finish it but as of this moment, I am stuck so I offer you this extremely expensive house as a peace offering.
I luv my Simmin Siblings round the world :P
Pics
Front
Floor plan first floor
Floor plan second floor
Back/courtyard
|
medi manor.rar
Download
Uploaded: 3rd Dec 2006, 886.6 KB.
6,895 downloads.
|
||||||||
| For a detailed look at individual files, see the Information tab. | ||||||||
Install Instructions
1. Download: Click the download link to save the .rar or .zip file(s) to your computer.
2. Extract the zip, rar, or 7z file.
3. Install: Double-click on the .sims2pack file to install its contents to your game. The files will automatically be installed to the proper location(s).
- You may want to use the Sims2Pack Clean Installer instead of the game's installer, which will let you install sims and pets which may otherwise give errors about needing expansion packs. It also lets you choose what included content to install. Do NOT use Clean Installer to get around this error with lots and houses as that can cause your game to crash when attempting to use that lot. Get S2PCI here: Clean Installer Official Site.
- For a full, complete guide to downloading complete with pictures and more information, see: Game Help: Downloading for Fracking Idiots.
- Custom content not showing up in the game? See: Game Help: Getting Custom Content to Show Up.
Loading comments, please wait...
Uploaded: 3rd Dec 2006 at 1:50 AM
Updated: 10th Oct 2008 at 3:49 AM
-
by goodandgone 22nd Feb 2006 at 12:18am
 +1 packs
12 12.3k 5
+1 packs
12 12.3k 5 Nightlife
Nightlife
-
Sans Souci - A beachfront Vacation Home no c.c
by Blue_butterfly 10th Mar 2009 at 3:15am
 +10 packs
8 10.6k 12
+10 packs
8 10.6k 12 Happy Holiday
Happy Holiday
 University
University
 Nightlife
Nightlife
 Celebration
Celebration
 Pets
Pets
 Seasons
Seasons
 Kitchen & Bath
Kitchen & Bath
 Bon Voyage
Bon Voyage
 Free Time
Free Time
 Apartment Life
Apartment Life
-
3 Bed, 4 Bath Estate: No Cc!!!!
by mr.moo7999 13th May 2009 at 1:42am
 +10 packs
3 11.2k 5
+10 packs
3 11.2k 5 Happy Holiday
Happy Holiday
 University
University
 Glamour Life
Glamour Life
 Nightlife
Nightlife
 Open for Business
Open for Business
 Pets
Pets
 Seasons
Seasons
 Kitchen & Bath
Kitchen & Bath
 Ikea Home
Ikea Home
 Mansion and Garden
Mansion and Garden
-
by Sarah J.C. 10th May 2010 at 6:14am
 +3 packs
4 6k 2
+3 packs
4 6k 2 Family Fun
Family Fun
 Open for Business
Open for Business
 Kitchen & Bath
Kitchen & Bath
-
by RockStarDrunk 10th Jul 2015 at 3:12pm
 +16 packs
8 7.4k 26
+16 packs
8 7.4k 26 Family Fun
Family Fun
 University
University
 Glamour Life
Glamour Life
 Nightlife
Nightlife
 Celebration
Celebration
 Open for Business
Open for Business
 Pets
Pets
 H&M Fashion
H&M Fashion
 Teen Style
Teen Style
 Seasons
Seasons
 Kitchen & Bath
Kitchen & Bath
 Bon Voyage
Bon Voyage
 Free Time
Free Time
 Ikea Home
Ikea Home
 Apartment Life
Apartment Life
 Mansion and Garden
Mansion and Garden
-
by extraayogurt 10th Mar 2023 at 2:28am
 +17 packs
7 3.9k 16
+17 packs
7 3.9k 16 Happy Holiday
Happy Holiday
 Family Fun
Family Fun
 University
University
 Glamour Life
Glamour Life
 Nightlife
Nightlife
 Celebration
Celebration
 Open for Business
Open for Business
 Pets
Pets
 H&M Fashion
H&M Fashion
 Teen Style
Teen Style
 Seasons
Seasons
 Kitchen & Bath
Kitchen & Bath
 Bon Voyage
Bon Voyage
 Free Time
Free Time
 Ikea Home
Ikea Home
 Apartment Life
Apartment Life
 Mansion and Garden
Mansion and Garden
-
by extraayogurt 6th Mar 2023 at 10:41am
 +17 packs
6 4.1k 14
+17 packs
6 4.1k 14 Happy Holiday
Happy Holiday
 Family Fun
Family Fun
 University
University
 Glamour Life
Glamour Life
 Nightlife
Nightlife
 Celebration
Celebration
 Open for Business
Open for Business
 Pets
Pets
 H&M Fashion
H&M Fashion
 Teen Style
Teen Style
 Seasons
Seasons
 Kitchen & Bath
Kitchen & Bath
 Bon Voyage
Bon Voyage
 Free Time
Free Time
 Ikea Home
Ikea Home
 Apartment Life
Apartment Life
 Mansion and Garden
Mansion and Garden
-
by extraayogurt 4th Sep 2023 at 9:24pm
 +17 packs
12 5.8k 37
+17 packs
12 5.8k 37 Happy Holiday
Happy Holiday
 Family Fun
Family Fun
 University
University
 Glamour Life
Glamour Life
 Nightlife
Nightlife
 Celebration
Celebration
 Open for Business
Open for Business
 Pets
Pets
 H&M Fashion
H&M Fashion
 Teen Style
Teen Style
 Seasons
Seasons
 Kitchen & Bath
Kitchen & Bath
 Bon Voyage
Bon Voyage
 Free Time
Free Time
 Ikea Home
Ikea Home
 Apartment Life
Apartment Life
 Mansion and Garden
Mansion and Garden
-
by longdaysend 16th Dec 2006 at 4:34am
Esprry Lane Size- 2x2 Price- 41130 Basics 2 bedrooms 1 bath Kitchen Living room Features: Fully equipped more...
 +3 packs
2 4.5k
+3 packs
2 4.5k University
University
 Nightlife
Nightlife
 Open for Business
Open for Business
-
68 Lovers Lane **Clean Packed**
by longdaysend 24th Jun 2006 at 8:22pm
68 Lovers Lane Cost - 111,118 Lot size - Large Basics: 2 bedrooms 2.5 baths Great room Recreation/Party more...
 9
16.9k
9
9
16.9k
9
-
Estate of the Union - Little Louisiana
by longdaysend 1st Nov 2008 at 11:43pm
The first in a series of lots named after (you guessed it) states. more...
 6
12.2k
7
6
12.2k
7
-
by longdaysend 21st Jan 2007 at 2:49am
Hyde Point Price:42,241 Lot: 2x2 Basics: 2 Bedrooms 1.5 Baths living room Dining room Kitchen Features: Large Living more...
 +3 packs
1 6.1k
+3 packs
1 6.1k University
University
 Nightlife
Nightlife
 Open for Business
Open for Business
-
The House Across the Street - 1632 Hollow Tree Circle - No CC
by longdaysend 4th Jul 2012 at 3:43pm
2Bd/2Ba Starter home with a beautiful garden. more...
 +14 packs
4 8.9k 4
+14 packs
4 8.9k 4 Family Fun
Family Fun
 University
University
 Nightlife
Nightlife
 Celebration
Celebration
 Open for Business
Open for Business
 Pets
Pets
 Teen Style
Teen Style
 Seasons
Seasons
 Kitchen & Bath
Kitchen & Bath
 Bon Voyage
Bon Voyage
 Free Time
Free Time
 Ikea Home
Ikea Home
 Apartment Life
Apartment Life
 Mansion and Garden
Mansion and Garden
-
by longdaysend 14th Aug 2006 at 11:19pm
Coco Villa Cost: 50,999 Lot: 3x3 Basics: Kitchen/dining area Living room 2/3 bedrooms 2 baths Features: Fire place more...
 5
11.3k
4
5
11.3k
4
-
Tip Top Trouble ##CC & EP FREE!!##
by longdaysend 7th Dec 2006 at 6:16am
Tip Top Trouble Price- 98,982 Size- 3x4 Basics 1-2 bedrooms 1.75 baths Kitchen Living room Features-Eat-in more...
 12
21.6k
6
12
21.6k
6
-
Estate of the Union - Little Nebraska
by longdaysend 12th Nov 2008 at 5:11am
Number 3 in my Estate of the Union lots series, Little Nebraska! more...
 12
30k
15
12
30k
15
-
Cozy Cottages-The Nicolette **Clean Packed**
by longdaysend 27th Jun 2006 at 11:56pm
Cozy Cottage- The Nicolette {phase 1} Cost – 30,338 Lot – 2x2 (imported from my other PC) 2 story more...
 18
21.1k
6
18
21.1k
6
-
Pink Heather- Sweet Flora Collection #1
by longdaysend 29th Aug 2006 at 10:55pm
{The Sweet Flora Collection- Lot #1 of 5} Pink Heather Lot-2x2 (or 3x3 :D) Price-57,738 Basics: 1 more...
 +2 packs
2 5.1k
+2 packs
2 5.1k Nightlife
Nightlife
 Open for Business
Open for Business

 Sign in to Mod The Sims
Sign in to Mod The Sims Palmer House ##EP & CC FREE##
Palmer House ##EP & CC FREE##







