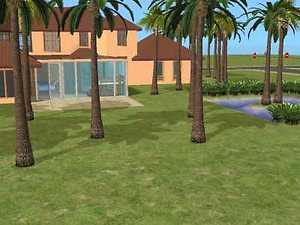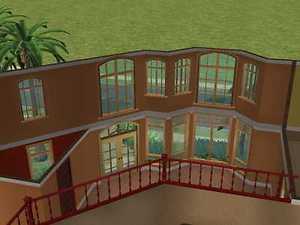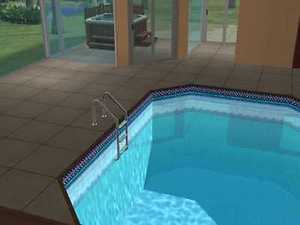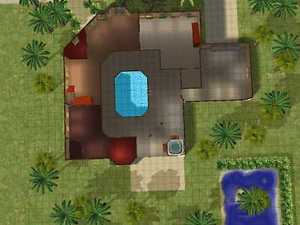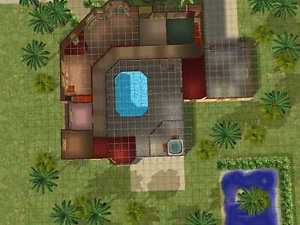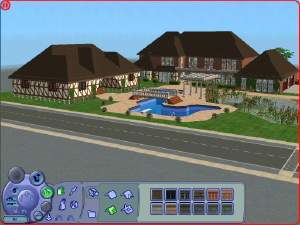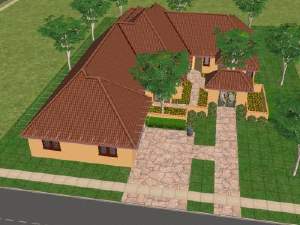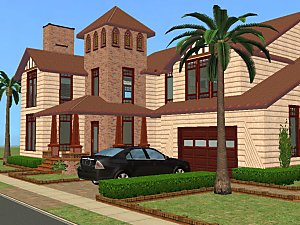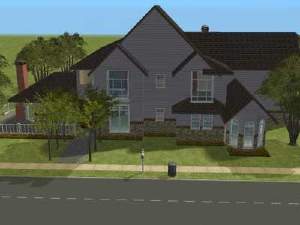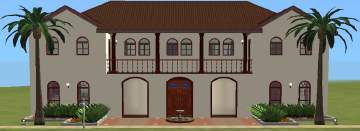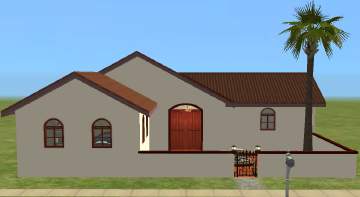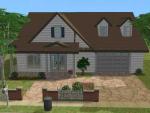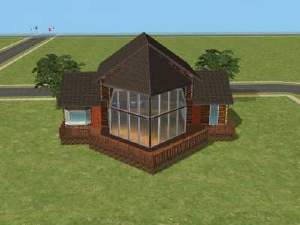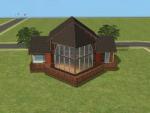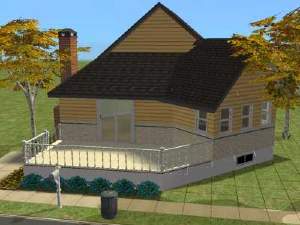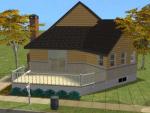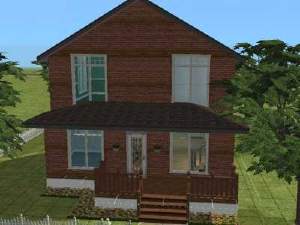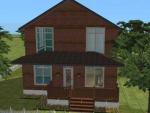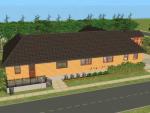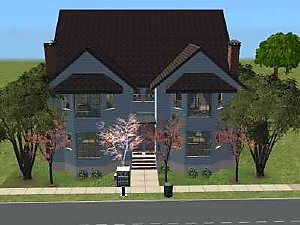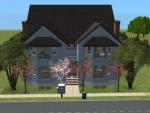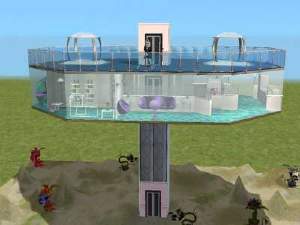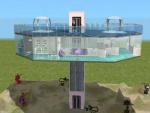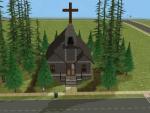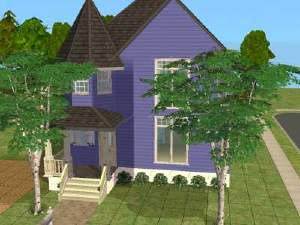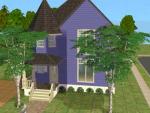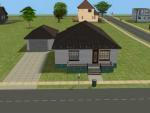 Spanish Revival
Spanish Revival

snapshot_00000009_348fec20.jpg - width=400 height=300

snapshot_00000009_d48fec3d.jpg - width=400 height=300

snapshot_00000009_148fecb0.jpg - width=400 height=300

snapshot_00000009_548fecd1.jpg - width=400 height=300

snapshot_00000009_748fec55.jpg - width=400 height=300

snapshot_00000009_d48fec5a.jpg - width=400 height=300
Entryway
Kitchen
Livingroom
Laundry Room
Garage
5 Bedrooms
4 Bathrooms
Sauna Room
Pool area with outside patio
Pond
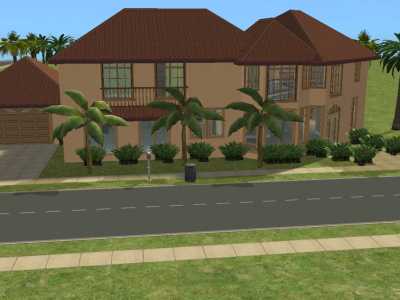
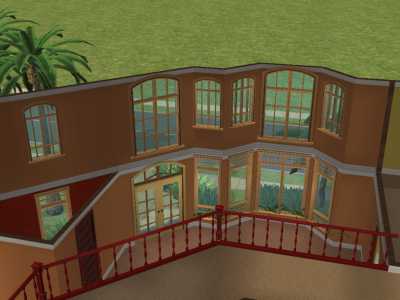
I hope you like this lot as much as I do and as always please do not upload this lot to the exchange or to paysites. If you do upload my lot please give me credit and provide a link to this thread. If you like my lot please hit the thanks button and leave some feedback as well. I would love to hear from you. Also please check out my many other great lots!
Lot Size: 4x4
Lot Price: 76.273
Custom Content Included:
- Carpet Collection by kittyispretty @ MTS2
- Independent Expressions Shorter Window by ~sunni sims~
- Carpet Collections by kittyispretty @ MTS2
- Carpet Collections by kittyispretty @ MTS2
- Carpet Collection by kittyispretty @ MTS2
- Carpet Collection by kittyispretty @ MTS2
- Behr Premium Plus Interior Paints by Nephilis1 @ MTS2
- Behr Premium Plus Interior Paints by Nephilis1 @ MTS2
- Behr Premium Plus Interior Paints by Nephilis1 @ MTS2
- Behr Premium Plus Interior Paints by Nephilis1 @ MTS2
- Behr Premium Plus Interior Paints by Nephilis1 @ MTS2
- Behr Premium Plus Interior Paints by Nephilis1 @ MTS2
- Carpet Collection by kittyispretty @ MTS2
- One Tile kitchen Window by macarossi @ MTS2
- 1 Tile Kitchen Window by macarossi @ MTS2
- Eclectic Expressions by macarossi @ MTS2
- Eclectic Expressions Inc., "Non-Reflective" Window by macarossi @ MTS2
- Eclectic Expressions Inc., "Non-Reflective" Window by macarossi @ MTS2
- Carpet Collection by kittyispretty @ MTS2
Additional Credits:
I got the floor plan from eplans.com, I think. It's been a while since I first built this house to remember where I got the floor plan.
|
Spanish Revival.rar
Download
Uploaded: 24th Jan 2008, 1.04 MB.
137 downloads.
|
||||||||
| For a detailed look at individual files, see the Information tab. | ||||||||
Install Instructions
1. Download: Click the download link to save the .rar or .zip file(s) to your computer.
2. Extract the zip, rar, or 7z file.
3. Install: Double-click on the .sims2pack file to install its contents to your game. The files will automatically be installed to the proper location(s).
- You may want to use the Sims2Pack Clean Installer instead of the game's installer, which will let you install sims and pets which may otherwise give errors about needing expansion packs. It also lets you choose what included content to install. Do NOT use Clean Installer to get around this error with lots and houses as that can cause your game to crash when attempting to use that lot. Get S2PCI here: Clean Installer Official Site.
- For a full, complete guide to downloading complete with pictures and more information, see: Game Help: Downloading for Fracking Idiots.
- Custom content not showing up in the game? See: Game Help: Getting Custom Content to Show Up.
Loading comments, please wait...
Uploaded: 24th Jan 2008 at 2:44 AM
Updated: 29th Aug 2008 at 4:28 AM
-
by Rockwall567 7th Aug 2006 at 9:38pm
 +3 packs
2 4.5k
+3 packs
2 4.5k University
University
 Nightlife
Nightlife
 Open for Business
Open for Business
-
by megativity13 30th Oct 2006 at 4:36am
 +4 packs
3 4.9k
+4 packs
3 4.9k University
University
 Nightlife
Nightlife
 Open for Business
Open for Business
 Pets
Pets
-
The Addison, Unfurnished and CC Free!
by macm09 25th Jan 2008 at 7:59pm
This house took a little while to build but I finally got it done. more...
 +8 packs
2 6.6k
+8 packs
2 6.6k Family Fun
Family Fun
 University
University
 Glamour Life
Glamour Life
 Nightlife
Nightlife
 Open for Business
Open for Business
 Pets
Pets
 Seasons
Seasons
 Bon Voyage
Bon Voyage
-
Cute Starter Cottage (No CC Included)
by macm09 7th Feb 2008 at 6:36am
This is a small starter cottage that your sims will absolutely love. more...
 +10 packs
1 3.3k
+10 packs
1 3.3k Family Fun
Family Fun
 University
University
 Glamour Life
Glamour Life
 Nightlife
Nightlife
 Celebration
Celebration
 Open for Business
Open for Business
 Pets
Pets
 H&M Fashion
H&M Fashion
 Seasons
Seasons
 Bon Voyage
Bon Voyage
Packs Needed
| Base Game | |
|---|---|
 | Sims 2 |
| Expansion Pack | |
|---|---|
 | University |
 | Nightlife |
 | Open for Business |
 | Pets |
 | Seasons |
 | Bon Voyage |
| Stuff Pack | |
|---|---|
 | Family Fun |
 | Glamour Life |
 | Celebration |
 | H&M Fashion |
About Me
Hey, I'm updating this (even though probably no one will ever read this) to say sorry for the extreme hiatus!!! I haven't posted anything here in a super long time!! I only have The Sims 3 but I see that there is still content on here for the game so my lot uploads will be for The Sims 3 now!
Also, I do take requests but just because I take requests does not mean I will do every single request that I get. If you do send me a request please be as specific as possible and if at all possible please include pictures (and if applicable a floor plan) so I can create your request as accurate as I can. If I decide to accept/deny a request I will PM you just as soon as I have made a decision. Again, thanks for your support!!

 Sign in to Mod The Sims
Sign in to Mod The Sims Spanish Revival
Spanish Revival
